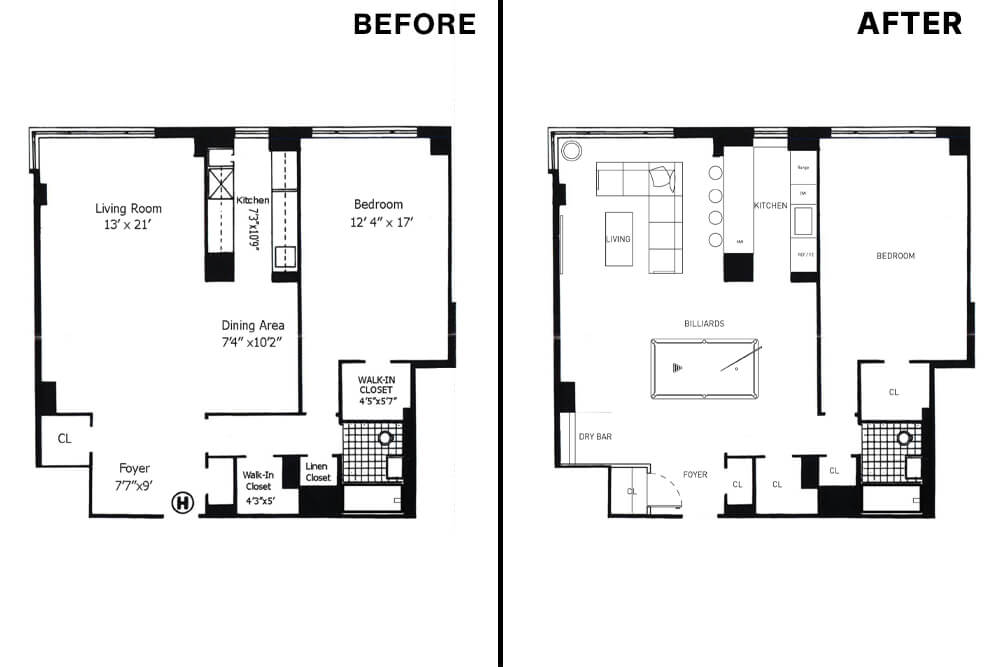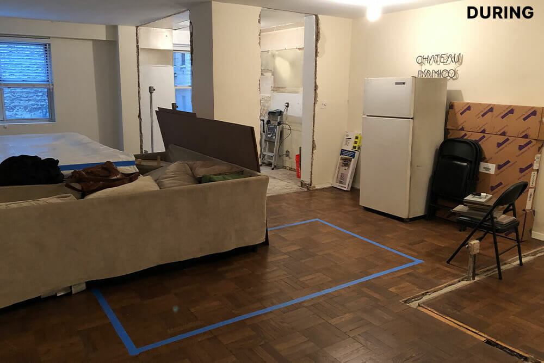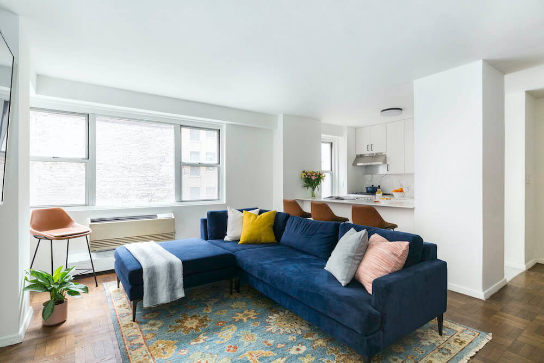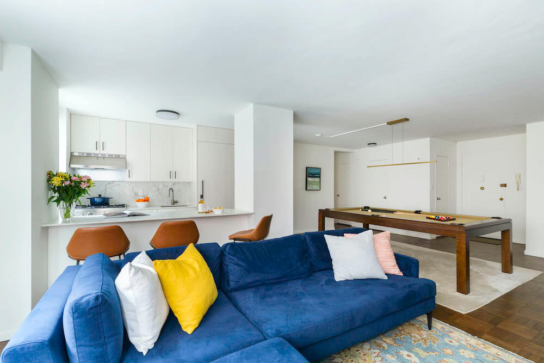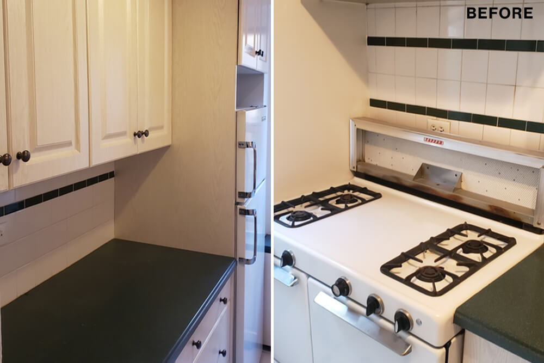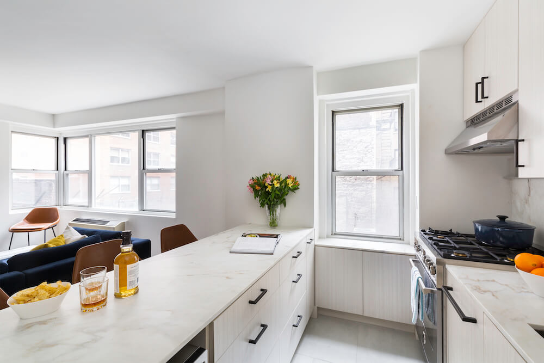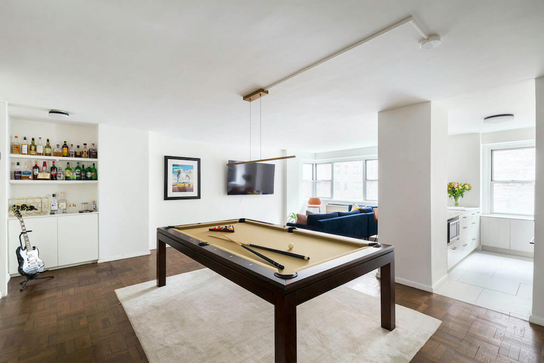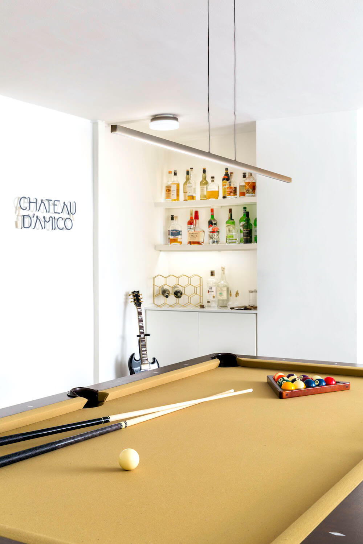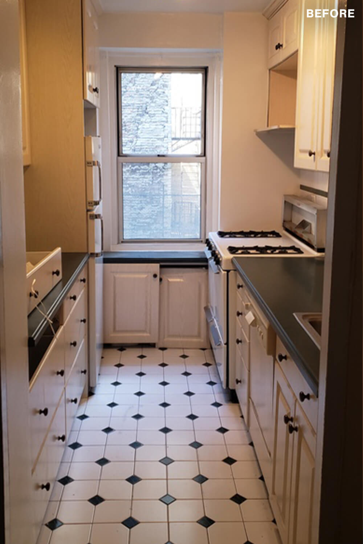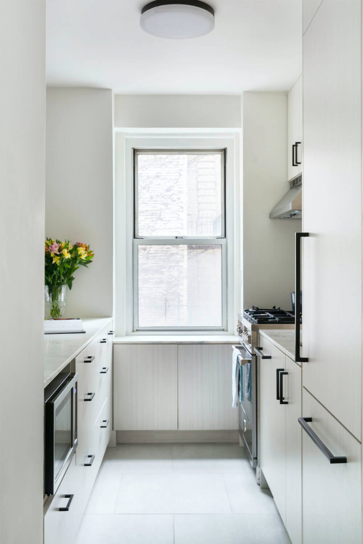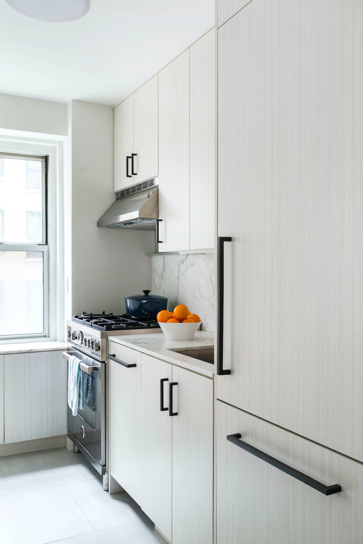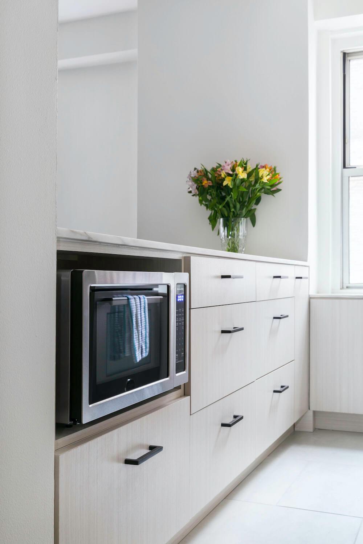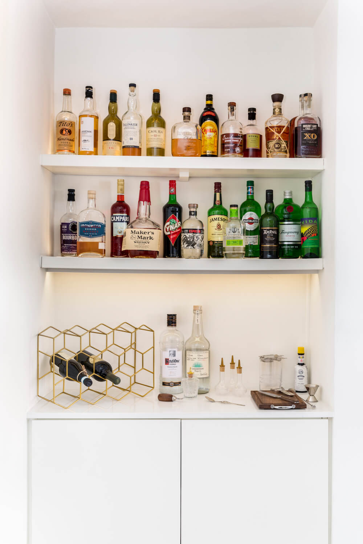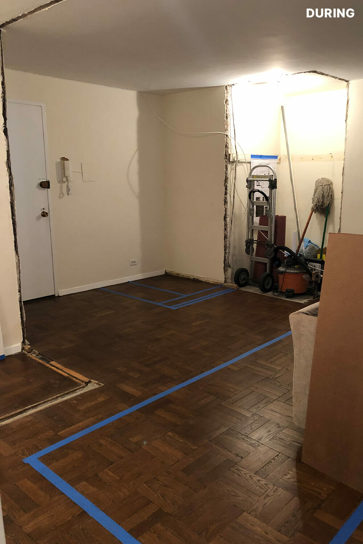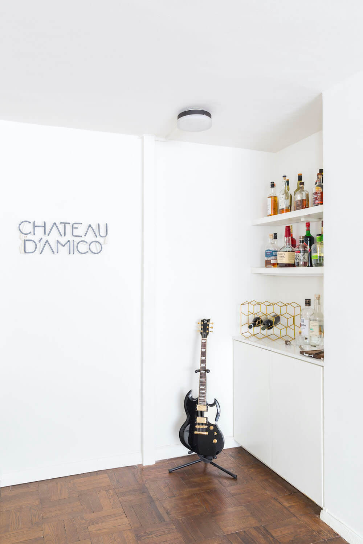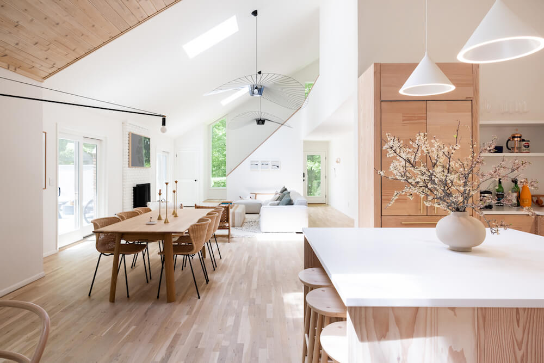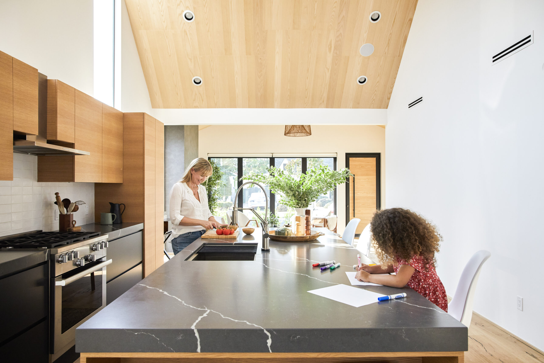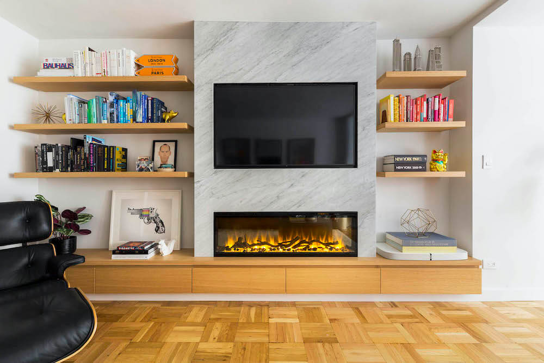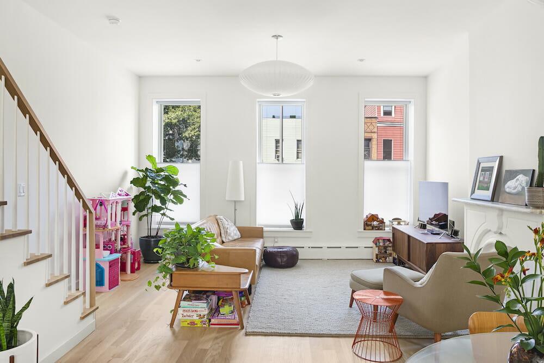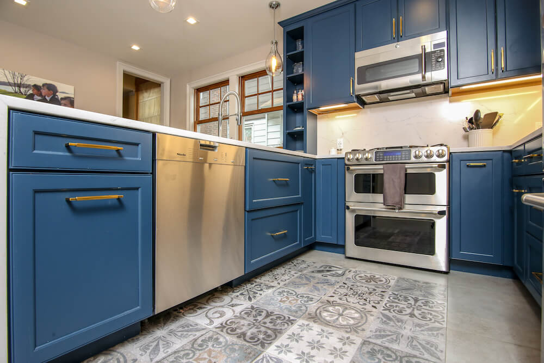A NYC Living Room Makeover Built Around a Pool Table
A man-cave dream doesn’t have to be confined to a basement. When designer Bennett Gale was asked to help his friend Dan transform a one-bedroom apartment in a 1960s New York City building, he knew the potential for a unique and stylish space. With a passion for entertainment, Dan’s vision was to create a living space that perfectly accommodated his lifestyle.
College friends collaborate on a living room renovation & kitchen update to create a grown-up man nest
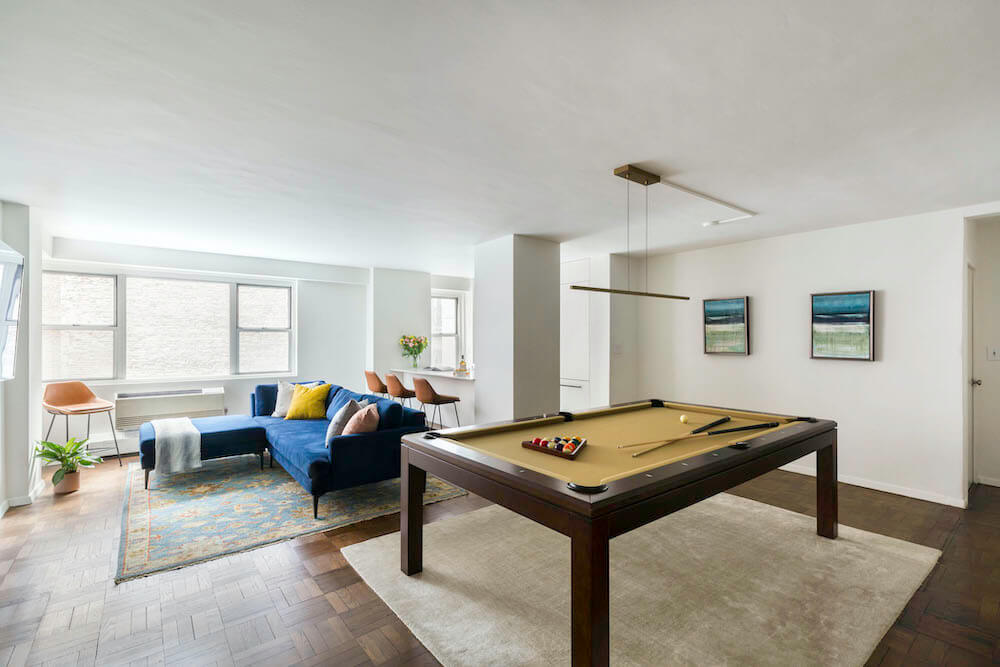
- Homeowner: Designer Bennett Gale posted his project on Sweeten on behalf of his client Dan.
- Where: Greenwich Village, Manhattan, New York
- Primary renovation: Living room renovation to expand + kitchen remodel in a 900-square-foot co-op
- Notable: The remodel transformed a cramped living room into a swanky billiards chamber.
- Result: An open kitchen, a dry bar with party potential and plenty of room to cue pool
At Sweeten, we’re experts in connecting homeowners with top-tier general contractors. We meticulously screen contractors, handpick the best for your project, and collaborate closely with hundreds of them daily.
A living room renovation gives room for a fave sport
“For the longest time, the only piece of furniture that Dan had—before he even bought a bed—was a pool table,” recalled Bennett, who works as a project manager for a luxury real-estate developer. The dark-wood billiards console—sturdy, angular, and clad in camel-toned felt—was a prized possession and an essential feature in the project. Dan, a finance executive who’d moved into the co-op about a year before starting on the redesign, had made it the apartment’s centerpiece.
A pool table in a Manhattan apartment may sound like a literal elephant in the room, but Bennett, who had been close with Dan since college, understood its importance and was happy to discuss it. The table had a modern design and good bones. With a set of 4 – 5 table leaves that let it multitask as a dining surface, the nifty four-legged table was also practical—Dan had gathered many a friend around it. The issue was that his otherwise sparsely set living room felt tight when the table was in use. “I wanted to create more space around it,” said Dan. Plus, more elbow room would be useful for pool cues!
Planning an entertainment space at home
Dan and Bennett worked together to post the job on Sweeten and soon hired a contractor. Then they set out to upgrade the co-op into the ultimate bachelor’s pad. (Note: Dan’s girlfriend has moved in since the renovation—and reportedly, loves the space.) The original scope of the project, Bennett said, grew substantially. “We’d planned to open up the wall between the kitchen and the living room, but once we dug into the plans, it became clear that by taking out a few walls and relocating a closet, we could make better use of the space.”
He proposed a full reconfiguration that would knock out a lot of flow-hampering sheetrock, give the kitchen an eye-catching redo, and elevate the living room to become a spacious entertaining hub. The makeover would bring light and a chic, loft-like sprawl to the downtown apartment. Sweeten brings homeowners an exceptional renovation experience by personally matching trusted general contractors to your project, while offering expert guidance and support—at no cost to you. Renovate expertly with Sweeten
Conversations about specifics began in the kitchen. Bennett and Dan put a lot of research into cohesive surfacing choices. “Dark-wood parquet flooring dominates a lot of the space,” Bennett said, “so we lightened up the walls and chose materials that coordinated with the wood.” Dan opted for kitchen cabinets in a custom textured veneer with blond accents; dark matte-bronze cabinet hardware and coordinating lighting fixtures complement the stained wood. The natural marble that Dan settled on for the countertops is a warm white with earth-toned veining that echoes the deep brown pool and dining table.
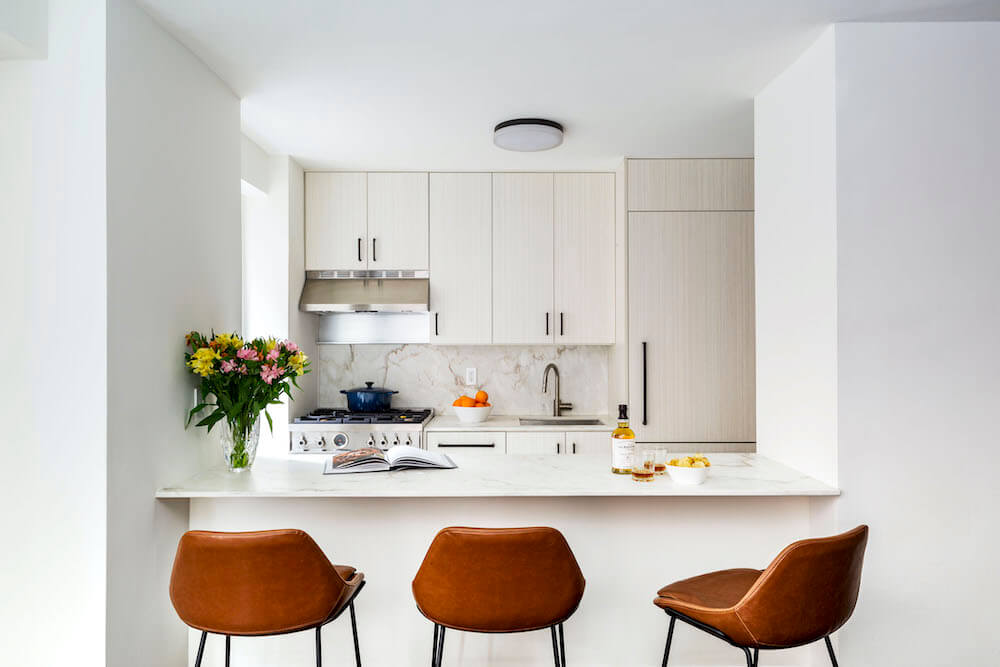
Sample testing the countertop materials
Quality and durability were primary factors. Dan had decided to go “all in” on natural marble for the countertops and backsplash. “We did countless tests on countertop samples in order to determine whether we should go with honed marble or polished,” Bennett said. “Olive oil, red wine, hot sauce, pickle juice, and soda were tested to observe how it would stain or etch.” Dan chose a matte honed finish, which is more resistant to discoloration and allows scratches and marks to blend. “From multiple slabs, we identified one with as much veining and movement as possible,” Bennett said.
With materials picked and sourced, the real work began. The crew opened the kitchen, installed cabinetry and appliances, and created a three-stooled stretch of counter seating on the opening’s living-room side. From there, the apartment’s other unnecessary walls got the sledgehammer. Bennett’s plan included taking out a hallway wall to give more space around the pool table.
To complete the space expansion, the removal of a corner closet revealed a protruding column. Bennett designed a dry bar to fill the accidental niche. “That awkward corner became a great opportunity,” Bennett said. “We negotiated with the contractor to have the bar included in the build-out. It ended up as a great display.” The closet was relocated to an oversized and inefficient foyer.
Choosing the right general contractor team
As is the case in most every home-construction job, the team hit some snags. During demolition, contractors discovered that the electrical wiring needed to be upgraded. Bennett emphasizes the importance of reading and understanding co-op or condo board rules and sharing them with contractors, who must not only work within the regulations, but also lock in the appropriate licenses and insurance coverages for the project.
A cooperative relationship between the construction crew and building staff is an absolute must, according to Bennett. “Get the super involved early,” he says. “These individuals almost always have previous experience with renovations in the building, and can often provide valuable insight on the exact issues you’ll encounter.” Fortunately, Dan received support from Sweeten throughout the process, and from Bennett, his friend (and architect!) “I would have been lost without his experience, guidance, and recommendations, not to mention his help pushing back on the contractors and the building when I needed it,” he said.
All challenges aside, though, “I’m very happy with the finished product,” Dan said. “I accomplished exactly what I was looking to do.”
Thank you, Bennett and Dan, for sharing the results of a great collaboration!
Materials
KITCHEN: Porcelain floor tiles: Tile Depot. Kitchen cabinets: Provided by contractor. Bronze cabinet hardware: Emtek. Calacatta Calvini honed marble countertops: Stone Source. Grohe Brushed Chrome faucet: AJ Madison. Bosch refrigerator, Bertazzoni dishwasher, range, and hood: P.C. Richard & Son. Light fixtures: Y Lighting.
LIVING SPACE: White Dove paint: Benjamin Moore. Pool table: Blatt Billiards. Sectional sofa: West Elm. Light fixture over pool table: Tech Lighting.
ADUs or accessory dwelling units can transform into home offices, living space for family or as a rental, or a retreat.
We can help plan your renovation
Find endless home renovation inspiration, detailed guides, and practical cost breakdowns from our blogs. You can also post your project on Sweeten today and get matched with our vetted general contractors and get estimates for free!

