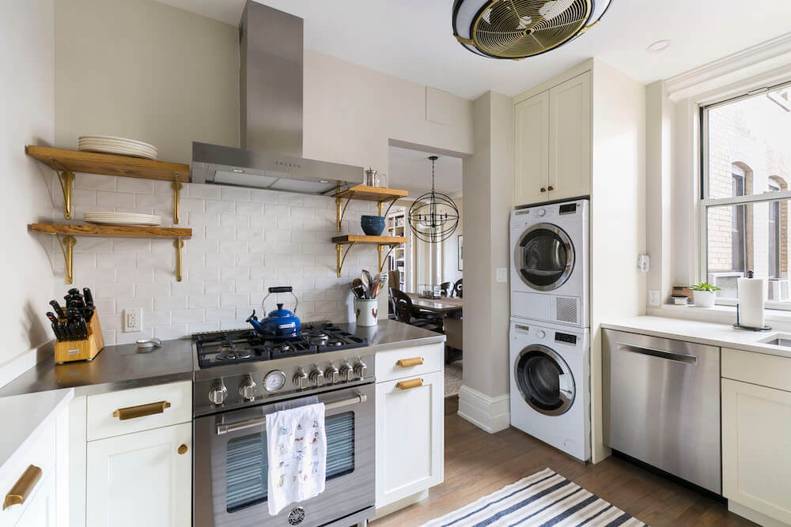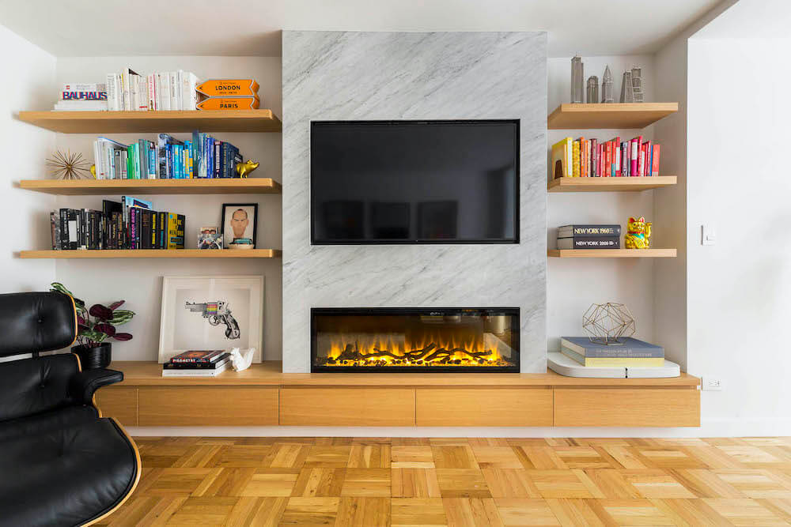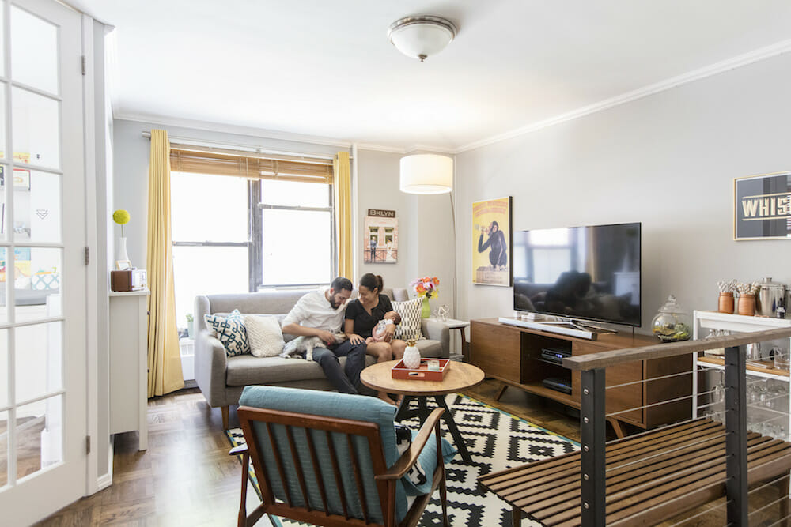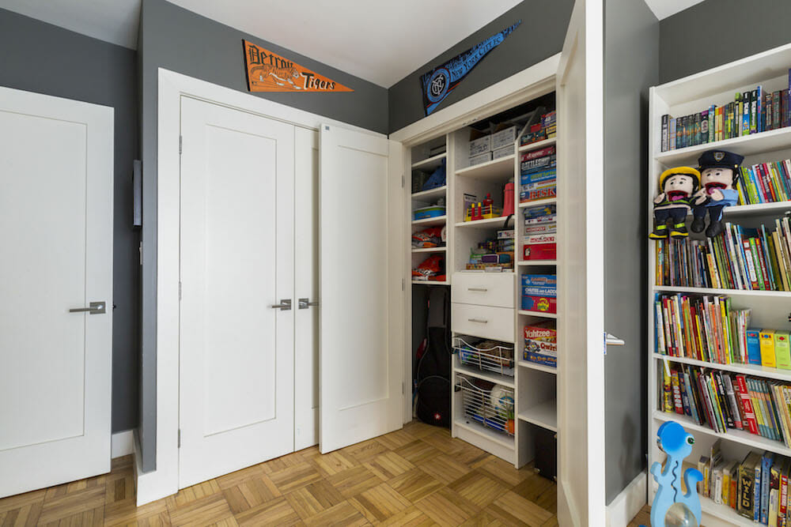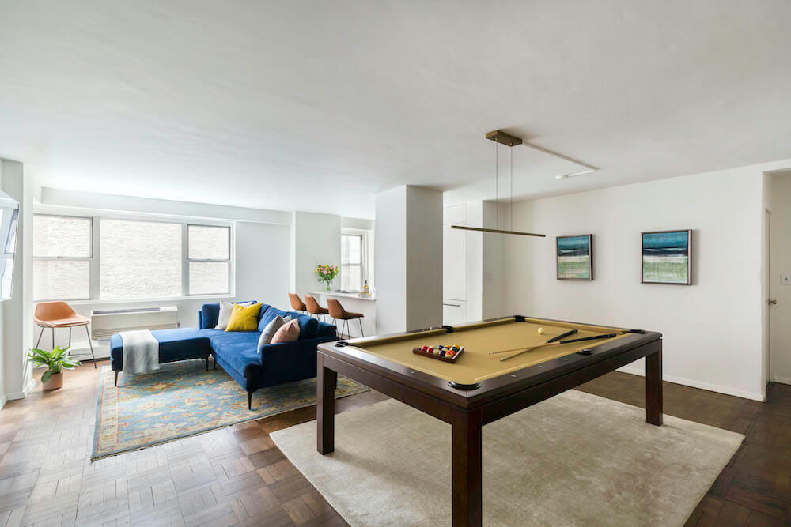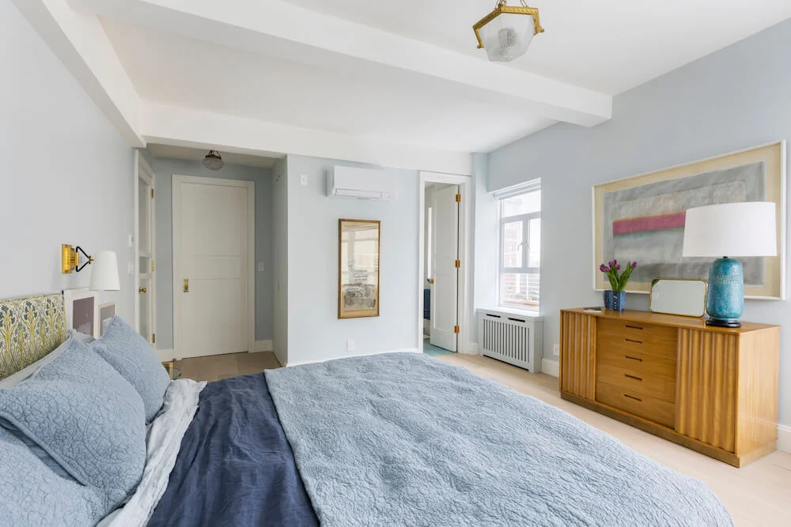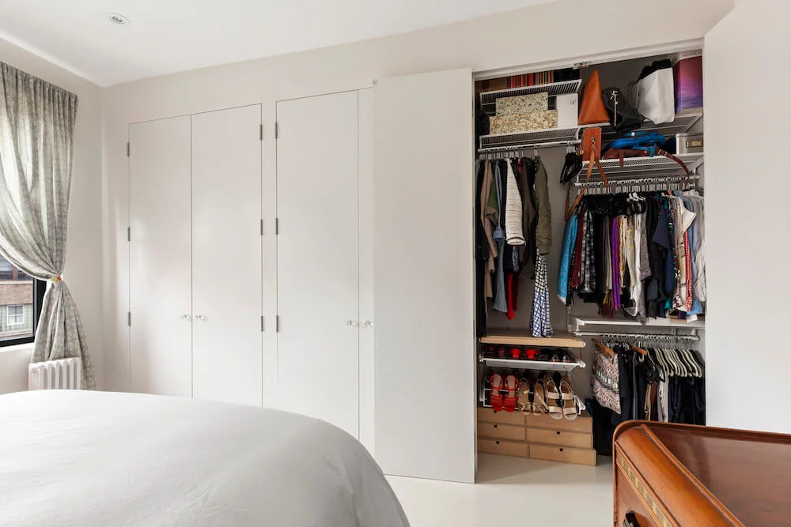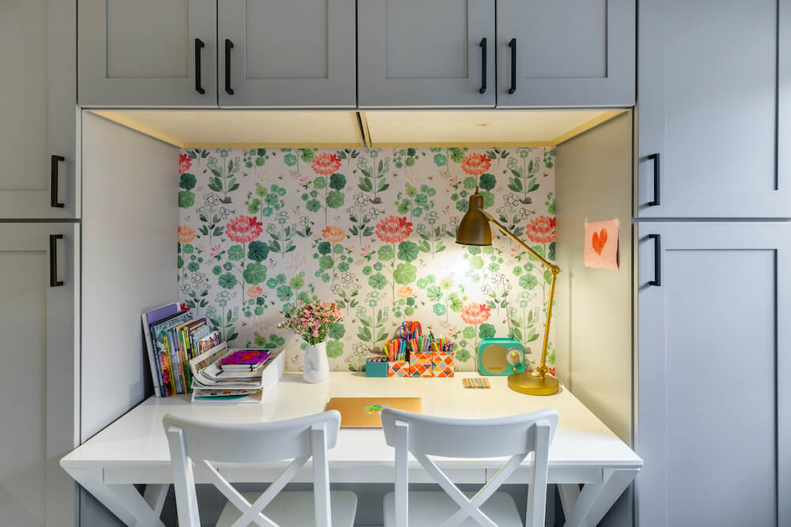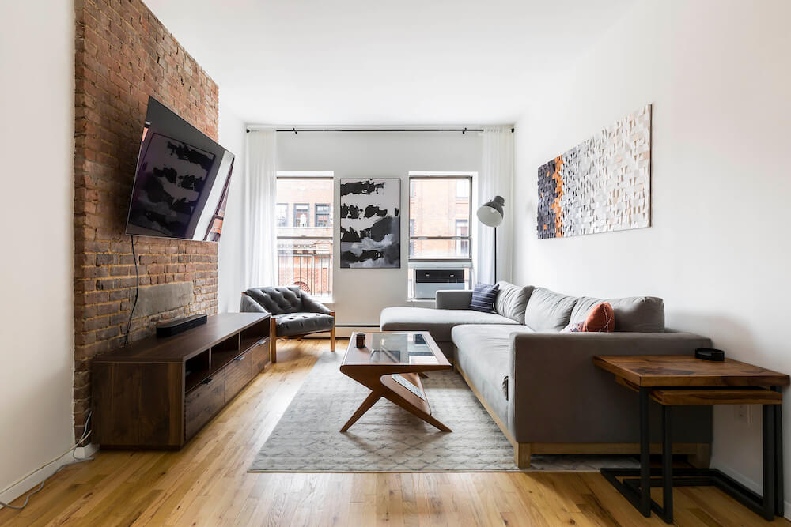A Check-All-The-Boxes Apartment for Empty Nesters
Seasoned renovators bring their expertise to their empty nest renovation on the Upper West Side
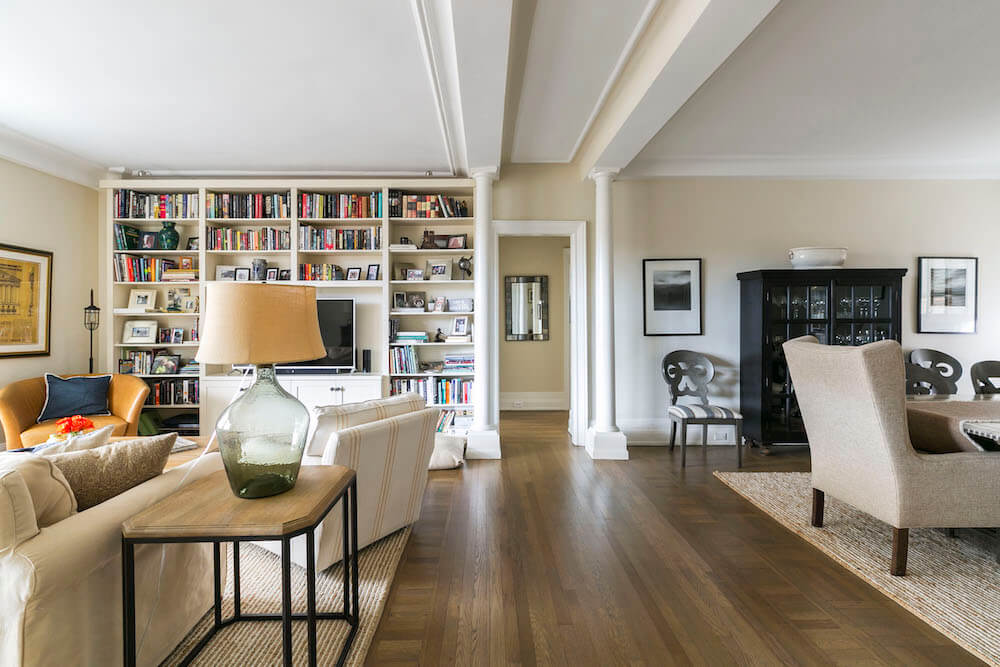
- Homeowners: Beth and Bob Judge posted their Manhattan home remodel project on Sweeten
- Where: Upper West Side in Manhattan
- Primary renovation: A gut remodel of a 1,450-square-foot apartment—with a work-from-home niche—in a 1917 Beaux-Arts building
- With: Sweeten general contractor
- Homeowner’s quote: “While we had renovation knowledge, every experience has its unexpected nuances. We were very relieved to have Sweeten as the backstop when needed.”
Guest post by homeowner Beth Judge. “After” photos by Kate Glicksberg.
Moving back to the city
We relocated back to Manhattan several years ago after residing in the Midwest and South for work. It was simply time to return home to our families in the Tri-State area. Bob and I met in NYC while studying for our MBAs, and Bob grew up here. While away, we owned several single-family homes—a few we had renovated—so we weren’t strangers to the process. There was a high likelihood of renovating to make a space our own as we started the buying phase.
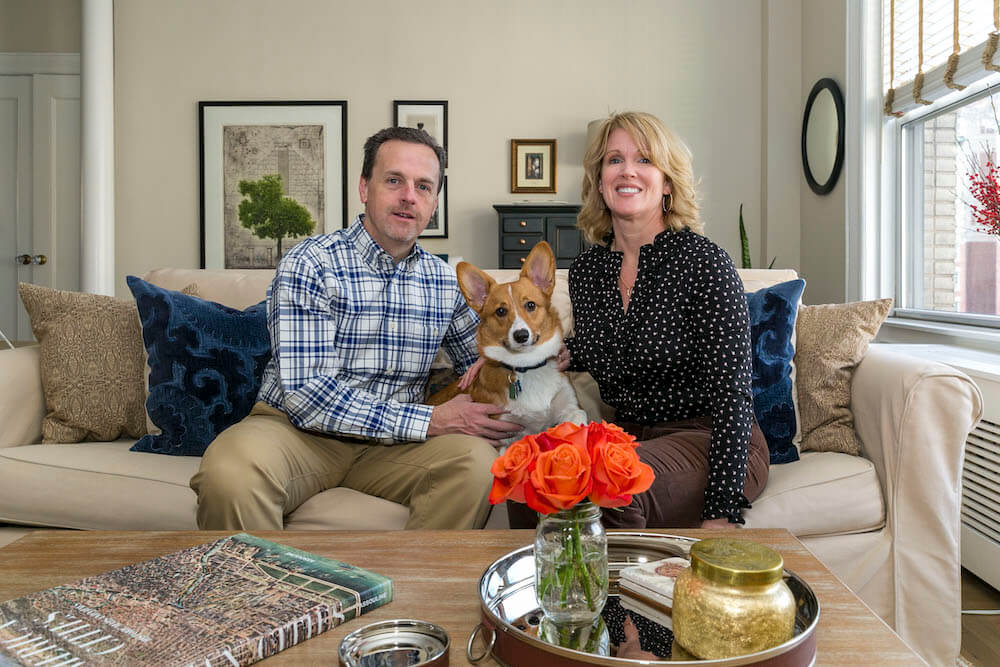
We rented for a few years until we located an apartment on the Upper West Side that would satisfy our love of prewar architectural details while accommodating modern living. Our home was purchased through an estate sale and we immediately started renovating. It had been updated in the early ‘90s, when the owners created an open floor plan of living room, dining room, and foyer which was a big draw for us. And there are two windows in every room except the bath, so the light was a huge selling point.
Mapping the “musts” for an empty nest renovation
While Bob rents office space, I required a fully functional home office in a dedicated space. Also, a washer/dryer. We lived without them for a few years in Manhattan after having a laundry room in suburban homes, and we didn’t want to do that ever again. Both the kitchen and the bath needed better functionality and major cosmetic updates. Storage was essential throughout the apartment, as well as better lighting.
Our vision for the apartment was classic and period-appropriate but updated for today. We felt it was important to keep within the prewar aesthetic, including subway tiles, wood flooring, wide baseboard and door frame moldings, classic single-panel doors, radiator covers, and shaker-style cabinets.
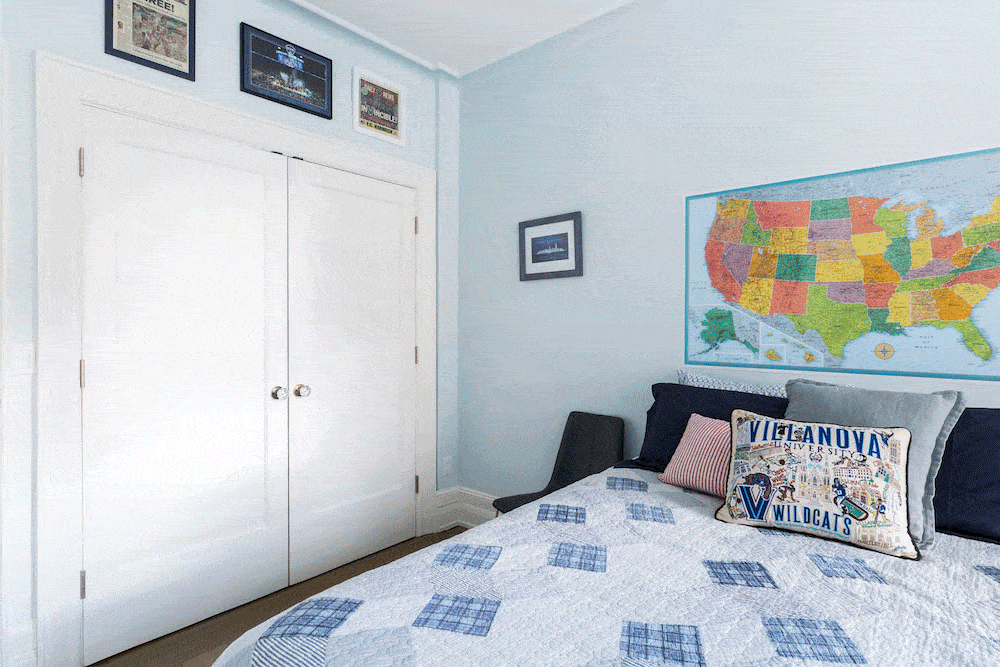
More storage and a tip for staying cool
The primary bedroom initially had a large double-door closet. We flipped it to be used in the second bedroom next door as a home office. We created built-in drawers and cabinets, as well as added new closets to account for the one given to the home office.
I loved ditching the tub for a large shower stall and completely rearranging the primary bath. We went for a custom industrial-style shower screen, mosaic floor tiles, and classic subway tiles with a twist: a crackle pattern. Plus a black metal grate for heat. The design worked. Sweeten brings homeowners an exceptional renovation experience by personally matching trusted general contractors to your project, while offering expert guidance and support—at no cost to you. Renovate expertly with Sweeten
I sourced what I needed at the onset so we weren’t crunched for time in selecting and getting product delivered in time.
Electrical rewiring was not expected, but it had to be done. Then we replaced all the lighting and added ceiling fans in the bedrooms and kitchen. It’s a trick from the south because you can cut down on A/C bills. And it’s a plus in a prewar building where you can’t regulate the heat in winter. We went for sleek, custom radiator covers that are great for display on top, too.
In the foyer, we extended the closet out by six inches and added shelving on top. So what was non-functional became completely utilized, with tons of space. We added bookshelves in the living room—we love books and are avid readers.
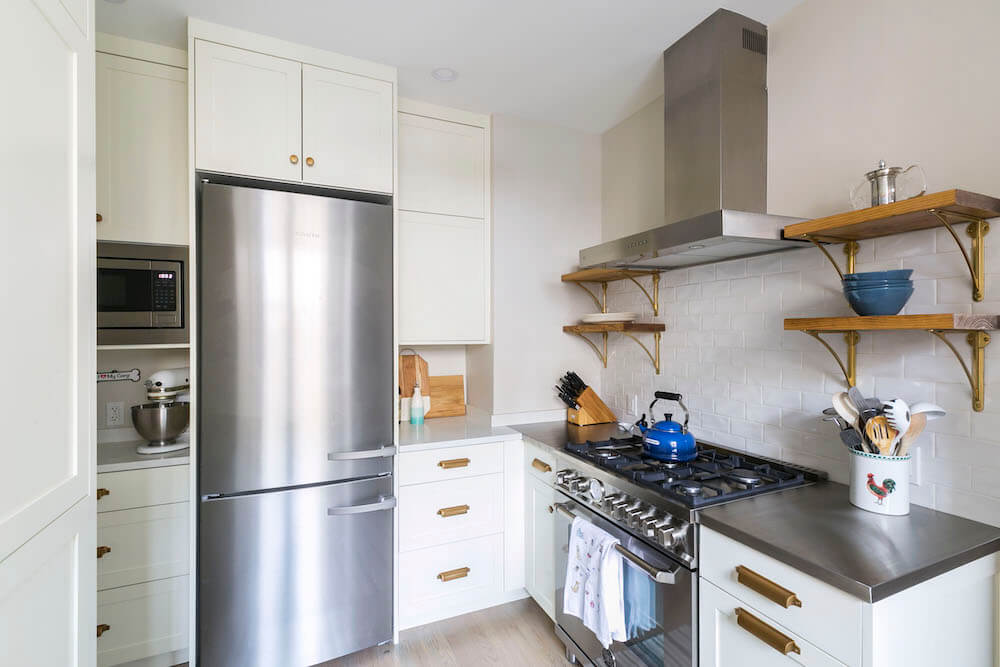
Enlisting Sweeten during a hurdle
Bob would say the stainless steel countertops surrounding the range are a throwback to a ’50s kitchen we had. Those tops are indestructible! It was the only design element he wished to have a “say” in. Bob is the expert in paint colors. I can give him a palette of 10 colors and he can narrow them down so that they flow together from room to room.
While we had renovation knowledge, every experience has its unexpected nuances. We were very relieved to have Sweeten as the backstop when needed. It was great to have someone who could assist in holding the contractors accountable. We had problems with the contractor with a leak after moving in. So parts of the kitchen had to be dismantled, the leak fixed, and put back together again. Sweeten stood by us and made sure the job was completed correctly.
When planning for the unexpected pays off
I wish I had engaged Sweeten to talk through the contract, which might have avoided several issues. Having a second set of eyes is never a bad idea! For example, while I was very specific on the type of cabinetry I wanted, we found the budget in the contract did not align with reality.
To help alleviate the overage, I hit the sales. Also, I sourced what I needed at the onset so we weren’t crunched for time in selecting and getting product delivered in time. Additionally, we had allocated extra funds for overages and the unexpected.
Our new home makes us feel joyful. Our daughter commented that the space is aesthetically a culmination of all of our past homes, with a bit of industrial thrown in. It’s truly who we are at this stage of life, a mix of the past and present: kids grown, empty nesters with a puppy in the house!
Thank you, Beth and Bob, for sharing your empty nest renovation with us!
Renovation Materials
KITCHEN: Countertops, subway tile backsplash: Caesarstone. Kohler stainless under-mount sink and pull-down commercial faucet: Kohler. Miele refrigerator: Miele. Bosch dishwasher: Bosch. OX range: XO. GE microwave: GE. Paint in Pale Oak: Benjamin Moore. Washer and dryer: Blomberg. Fanimation custom drum ceiling fan in black and brass: Pottery Barn. Custom pine shelving: Delirious by Design. Shelving hardware: Rejuvenation.
BATHROOM: Merola mosaic floor tile: Home Depot. Crackle subway shower wall tile in Tierra Ceramic Filed: Complete Tile. Watermark shower fixtures, sink faucet, and train rack: Pottery Barn. Shower screen: Custom. Vanity: Custom. Lucite drawer pulls: LuxHoldUps. Toilet: American Standard. Lighting: Shades of Light. Kohler vanity mirror/medicine cabinet and sink: Kohler. Towel ring, toilet paper holder: Rejuvenation. Wall paint in Calm, custom vanity paint in San Antonio Gray: Benjamin Moore.
HOME OFFICE: Wallpaper in Dog’s Life: Anthropologie. Maple shelving and tabletop: Custom. Shelving brackets: Rejuvenation. Chair: West Elm. File cabinets: Pottery Barn.
PRIMARY BEDROOM: Drawer pulls and cabinet knobs: Restoration Hardware. Paint in Knitted Cap: Benjamin Moore.
LIVING AREA: Baldwin door hardware: Baldwin. Bedroom ceiling fans: Hunter. Dining room chandelier, foyer ceiling light: Ballard Designs. Hall crystal flush mount: Shades of Light. Paint for all trim, kitchen cabinets, builtins and radiator covers in Dove White; bedroom wall paint in Constellation: Benjamin Moore. Radiator covers: Custom. Existing hardwood floor and new hardwoods in kitchen: Custom gray wash.
—
Sweeten handpicks the best general contractors to match each project’s location, budget, scope, and style. Follow the blog, Sweeten Stories, for renovation ideas and inspiration and when you’re ready to renovate, start your renovation with Sweeten.







