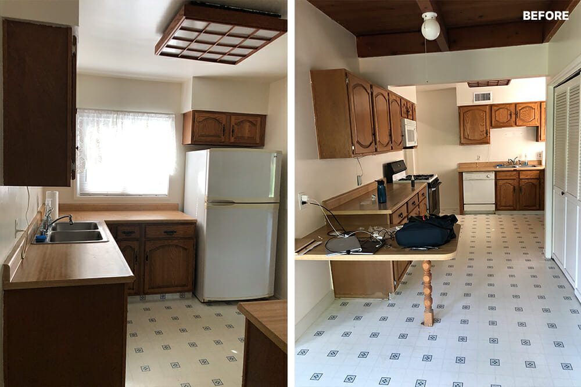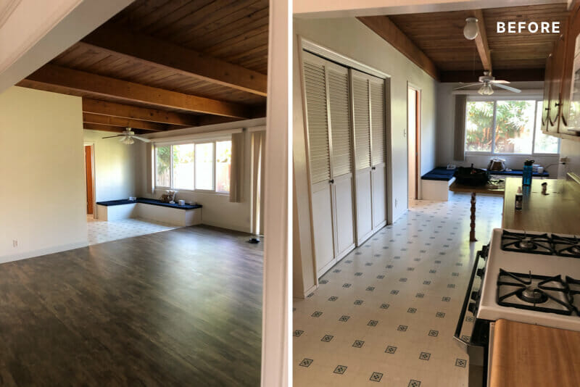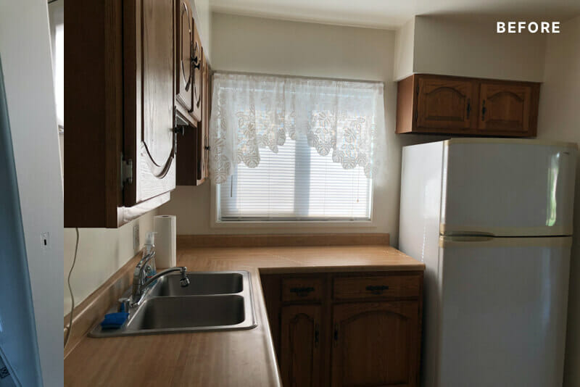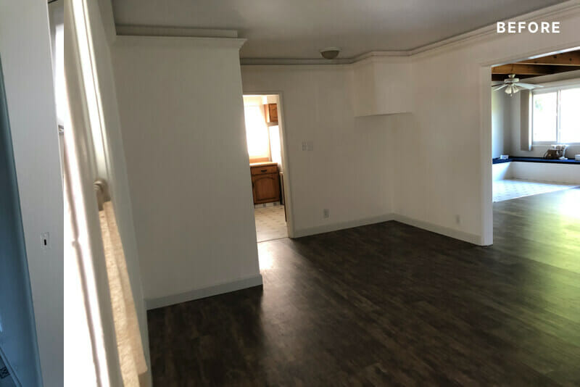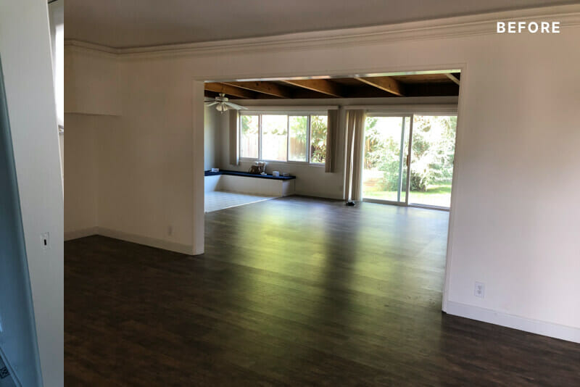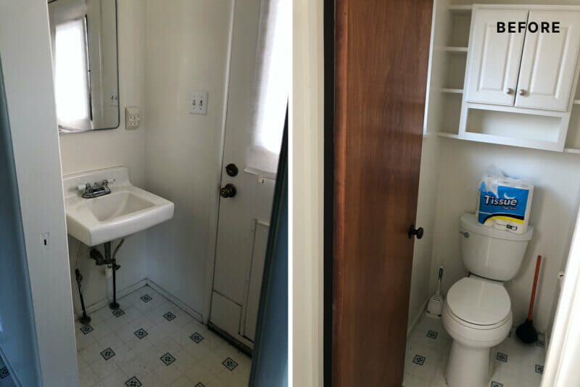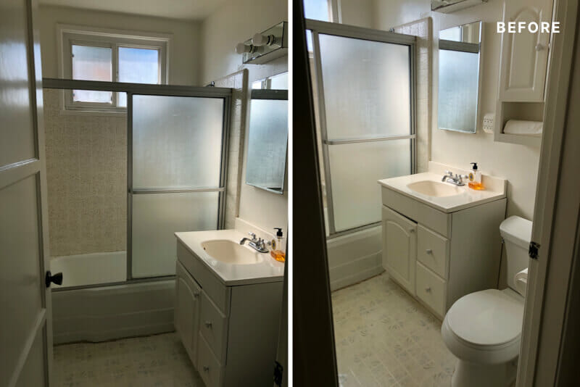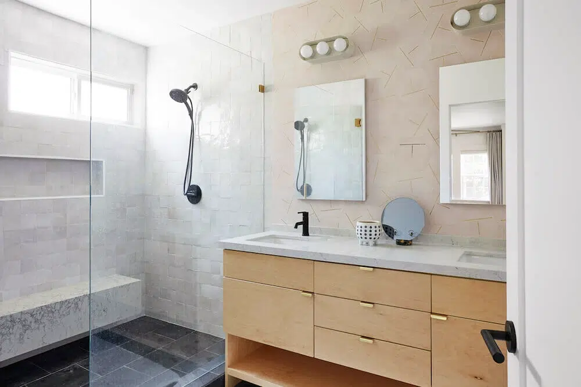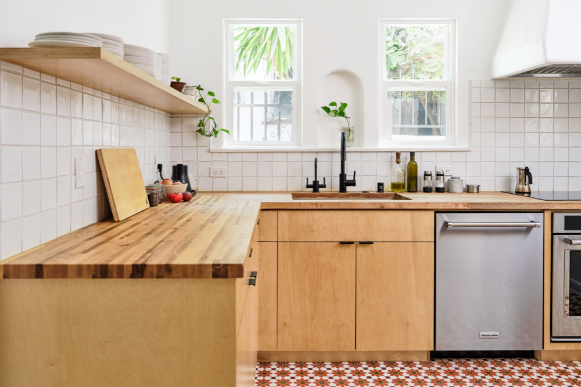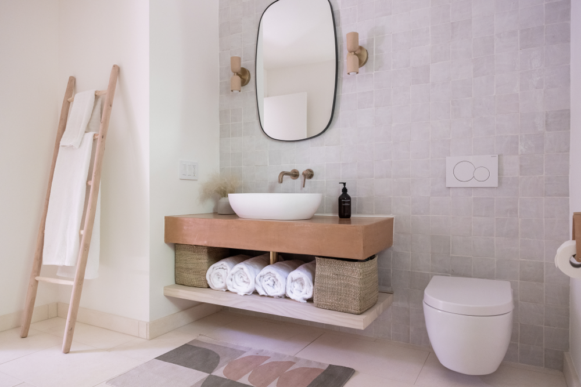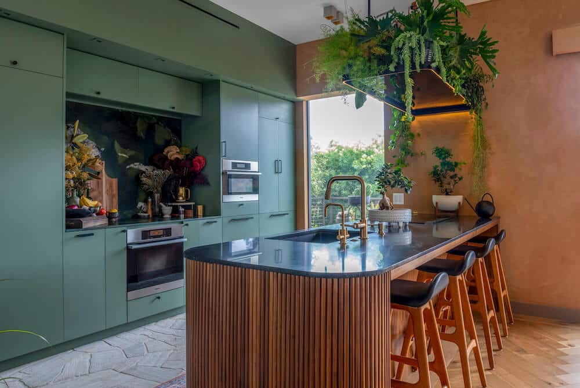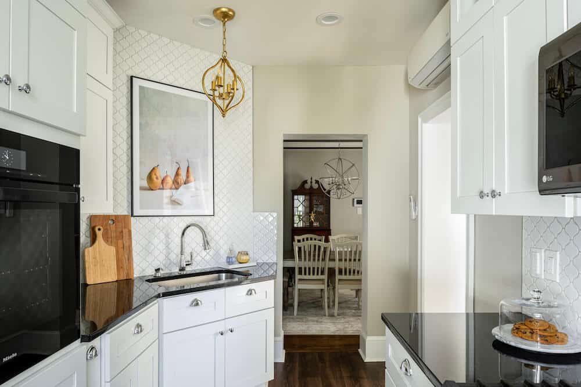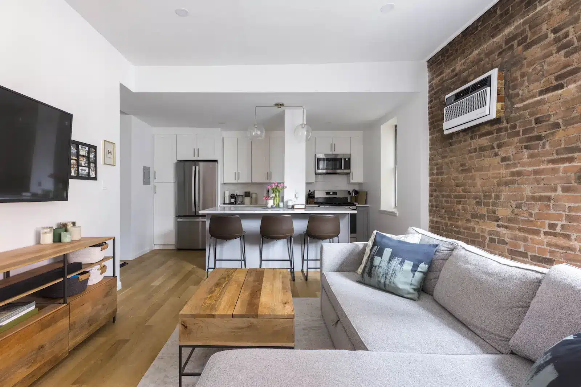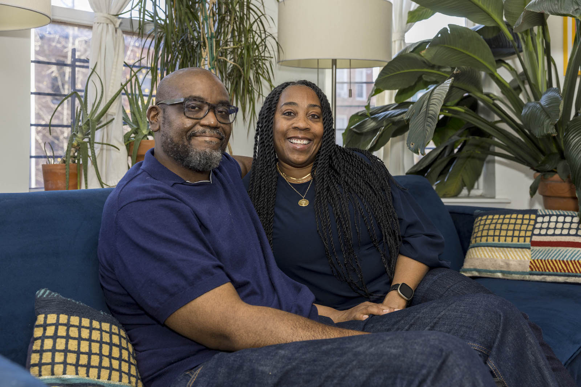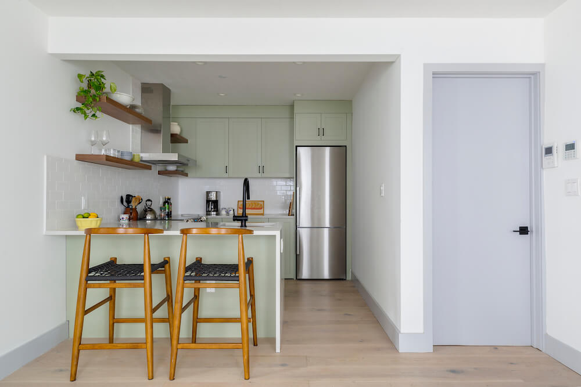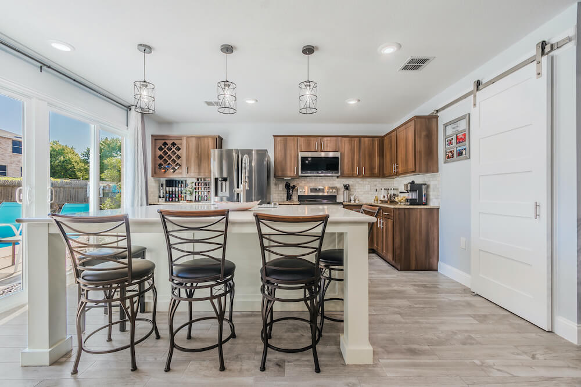This House Remodel in Westchester Los Angeles is Work-From-Home Perfection
Stifled by work-at-home requirements, these LA homeowners remodeled to create the ideal house for the post-pandemic era
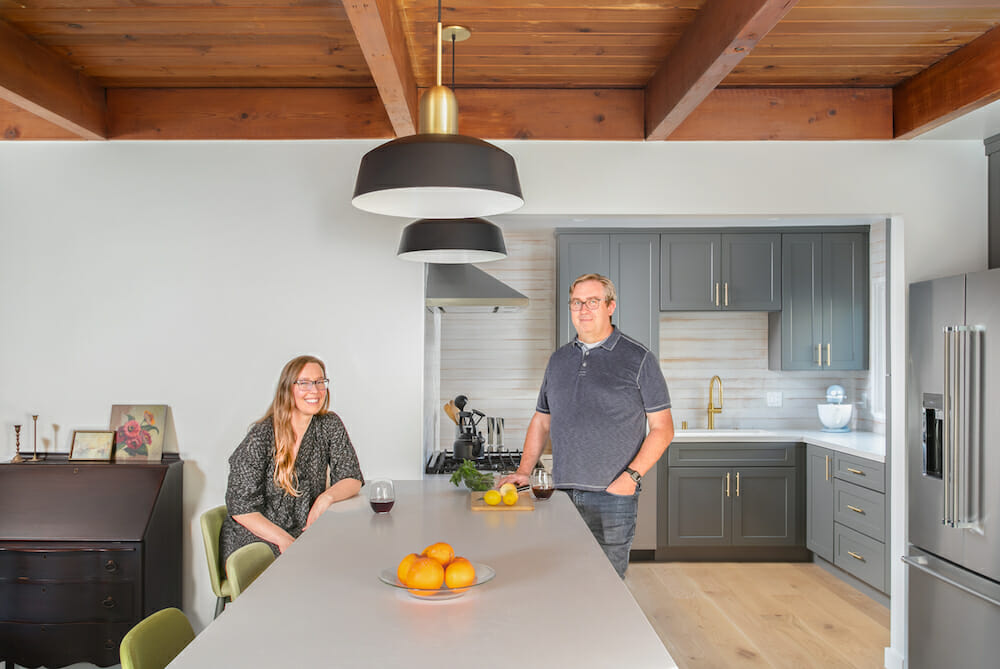
- Homeowners: Amy and Kevin posted their 1950s house remodel on Sweeten
- Where: Westchester neighborhood, Los Angeles, California
- Primary renovation: Updating the 1,538-square-foot house, the couple revised the living room, kitchen, and “his” and “her” bathrooms—one even got a skylight
- With: Sweeten general contractor
- Homeowner’s quote: “Sweeten guided us through the process of getting bids from several contractors, and the website prepared us for what to expect during work. Ultimately, Sweeten connected us with a great contractor.”
Written in partnership with homeowner Amy. “After” photos by Advanced Focus Photography.
Making the decision in a work-from-home moment
When it came to this renovation and our decisions about it, the pandemic was a true influence. Kevin and I previously lived in a two-bedroom apartment, using one bedroom as an office—but working from home, we needed more space. I am a television producer and Kevin is a broadcast engineer. In the end, never leaving home was the motivator we needed to make a move.
We found a three-bedroom house in L.A.’s Westchester neighborhood with plans to use two of the bedrooms as our home offices. Added bonus: the property also had the backyard that we and our dogs, Joey and Stevie, wanted.
Hiring a qualified general contractor—with guidance
As first-timers for a renovation of this scale, we had questions. The biggest ones: How long it would take and how much it would cost? The team at Sweeten guided us through the process of getting bids from several contractors, and the website prepared us for what to expect during work. Ultimately, Sweeten connected us with a great contractor.
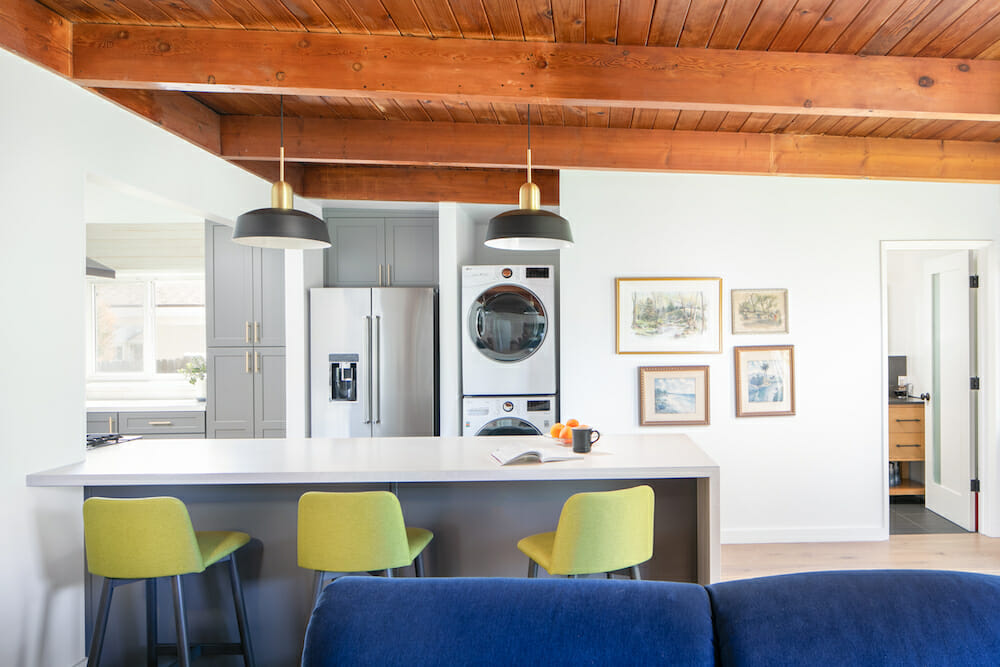
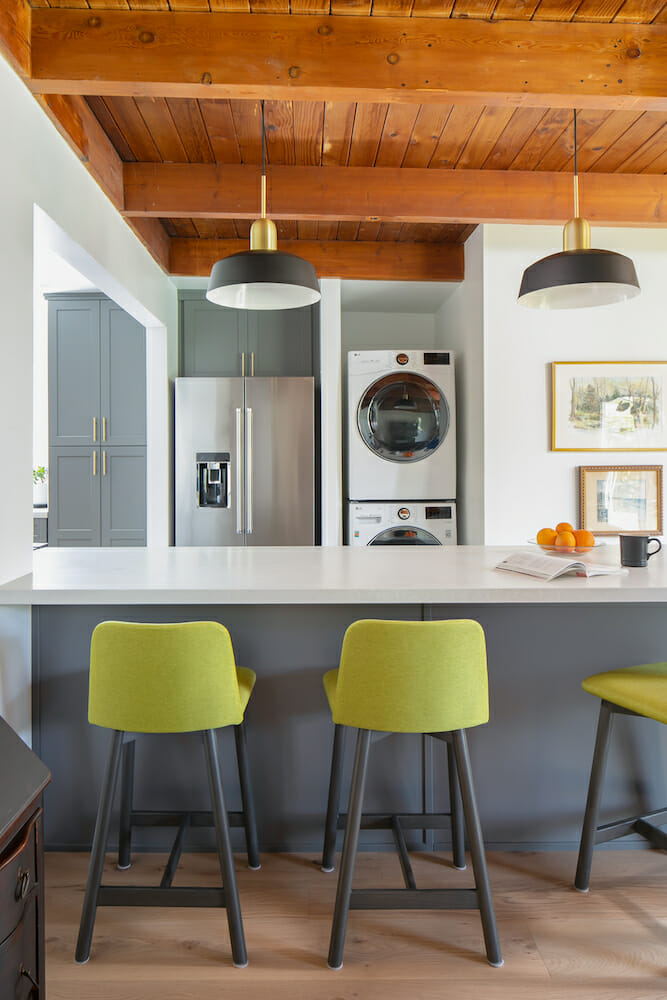
Updating the house mechanics
Our home was built in 1950 and, with a previous renovation, gained an addition in the ‘60s, including the living room, primary bedroom, and a half-bath. But before beginning, we had dirty work to do. We replaced the sewer line to the street and pipes under the house, tented the house for termites, reinforced the foundation, and updated the electrical.
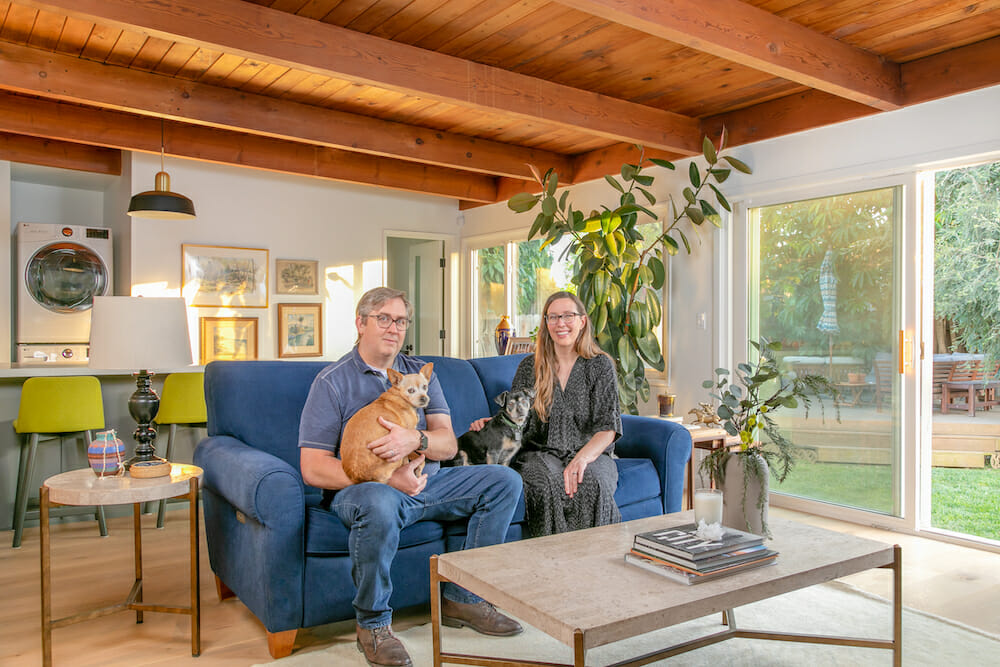
“We felt a true match with our contractor and I love how our home turned out: clean and solid.”
The renovation plan included several phases. First, we wanted to lay new flooring throughout the house. We chose white-oak engineered hardwood in 8-inch planks, to showcase the oak’s natural grain and make the house’s interior feel cohesive. We felt that lighter floors would complement the living room’s existing natural wood ceiling. In fact, our vision for the space was guided by that beamed ceiling, and a desire to open the home’s center, front to back.
A wider and elongated kitchen
We met with our contractor and his in-house kitchen designer. Most importantly, we wanted to discuss how to increase flow to the L-shaped kitchen. We decided to widen the kitchen doorway and remove part of the 6.5-foot wall that separated it from the living room. We planned to build a long, modern peninsula to draw the kitchen through the opening and integrate it with the living space. It would make the kitchen more functional.
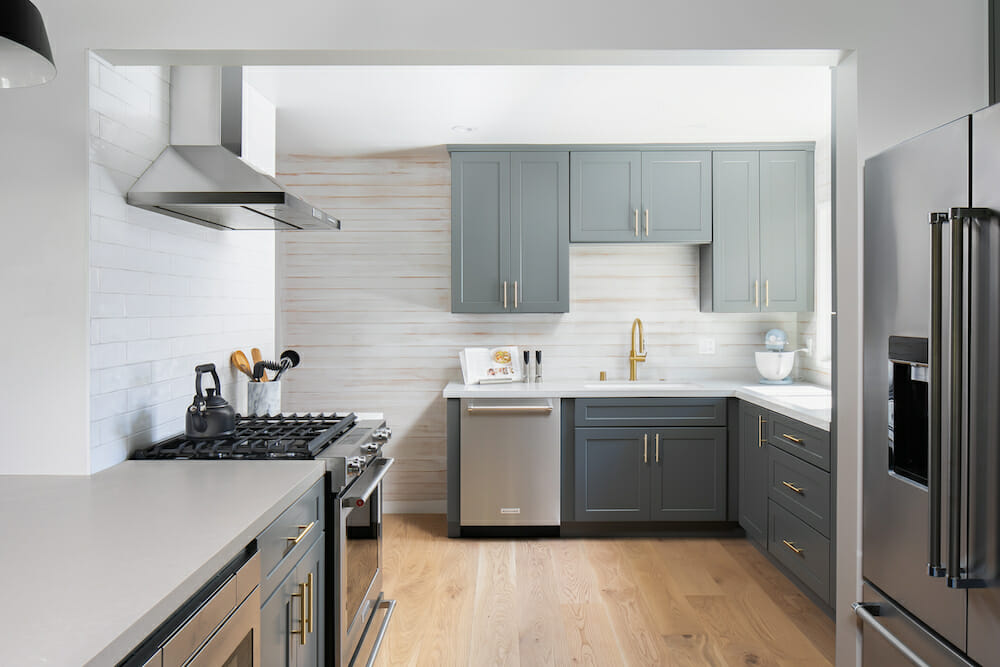
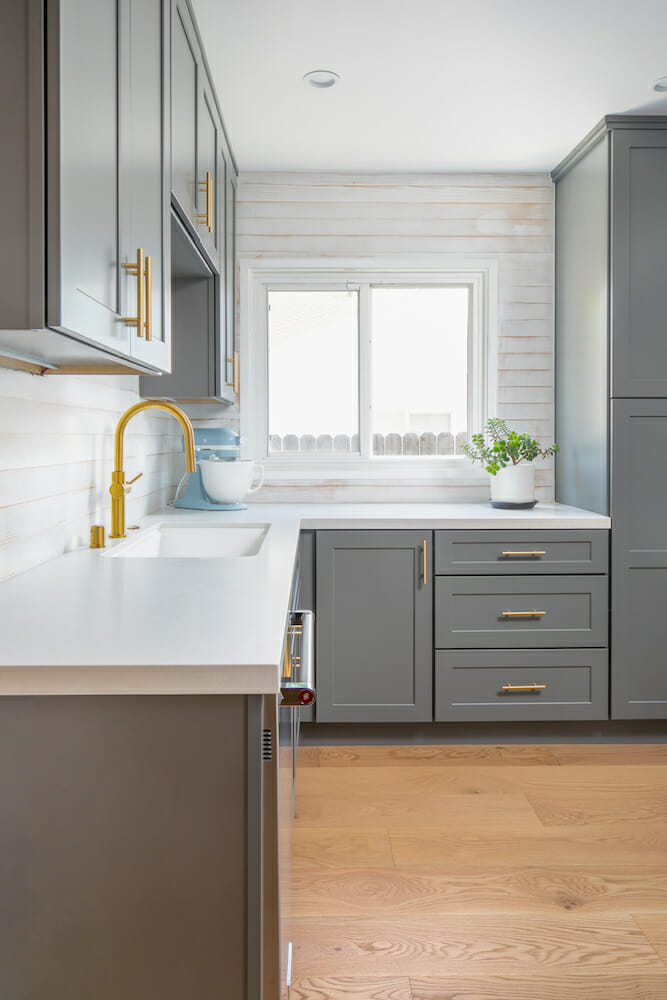
We stacked and boxed in the washer and dryer and created a nook for the refrigerator in the peninsula area. That gave us room to add a large pantry in the kitchen space. Our contractor’s crew custom-built the cabinets and suggested matte brass hardware and fixtures, which we love. Choosing the countertop stone took time—after researching online, we visited stone yards and showrooms before agreeing on a light-gray quartz.
We originally planned to paint the shiplap walls in the kitchen white, but after the walls were sanded and primed, we opted for the white-washed look instead. We could always paint it later if we changed our minds.
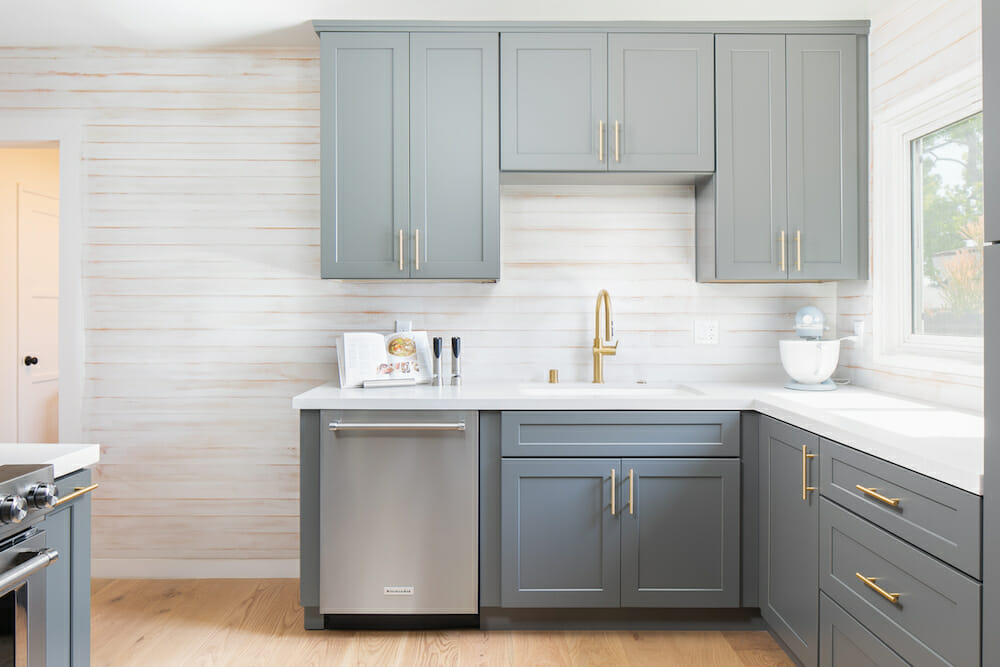
Renovate expertly with Sweeten
Sweeten brings homeowners an exceptional renovation experience by personally matching trusted general contractors to your project, while offering expert guidance and support—at no cost to you.
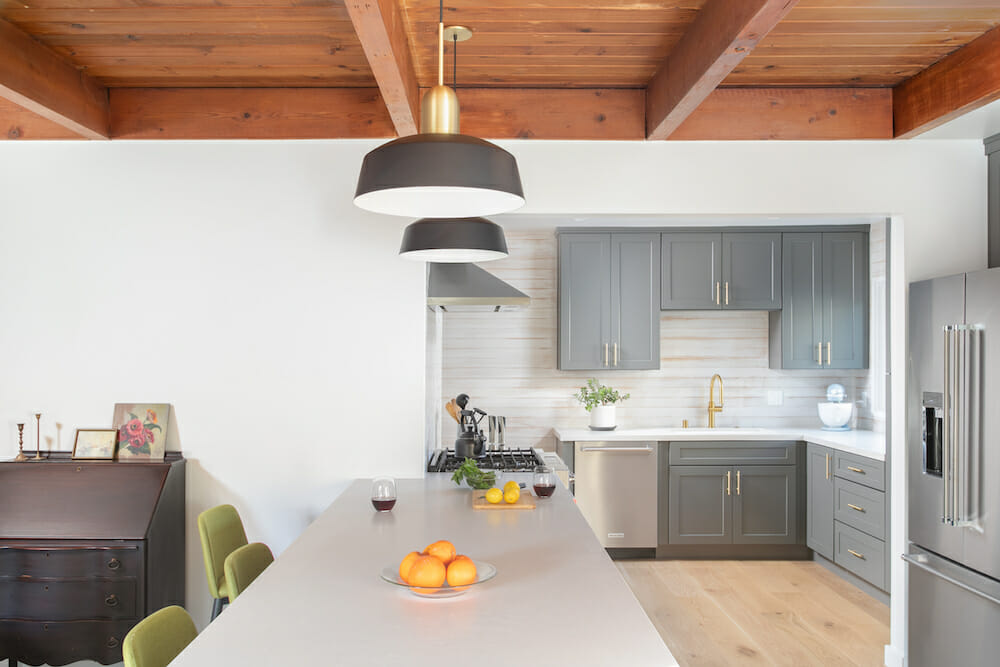
A private bathroom for each family member
Next came the bathrooms. We don’t really have a primary—it’s more like “his” and “hers.” I claimed the one with the bathtub and my husband got the other one, a half-bath when we bought the house. Part of the 1960s renovation, it was odd, narrow, and tight with its very own exterior door! We redesigned it, finding space for a shower by removing the door and an adjacent window, and bumping out approximately 20 inches into the breakfast nook area. Since we were removing the natural light sources, our contractor suggested adding a skylight. We’re happy we took this idea.
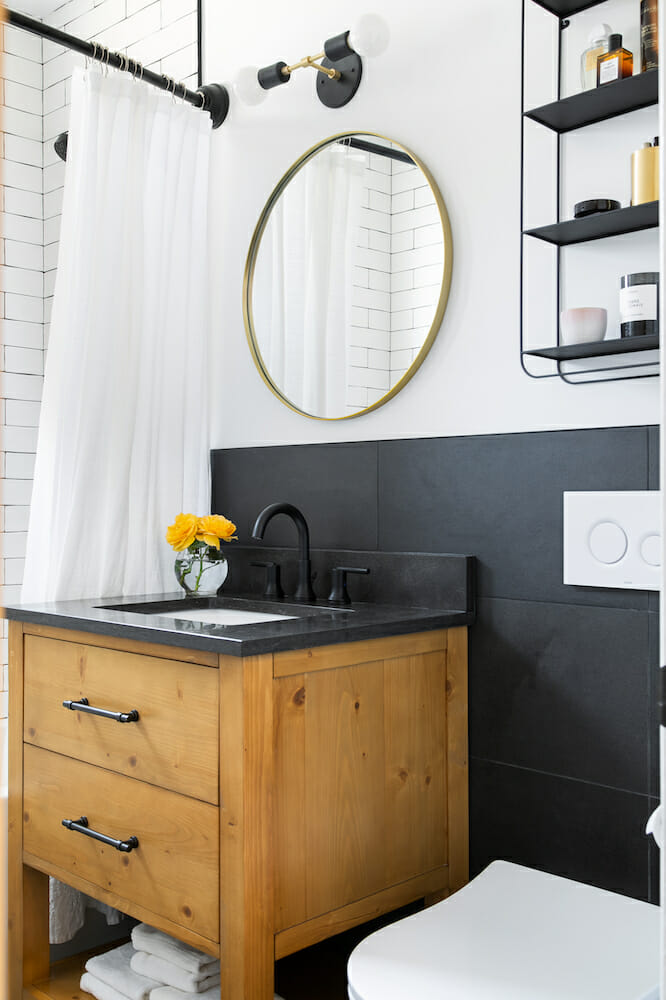
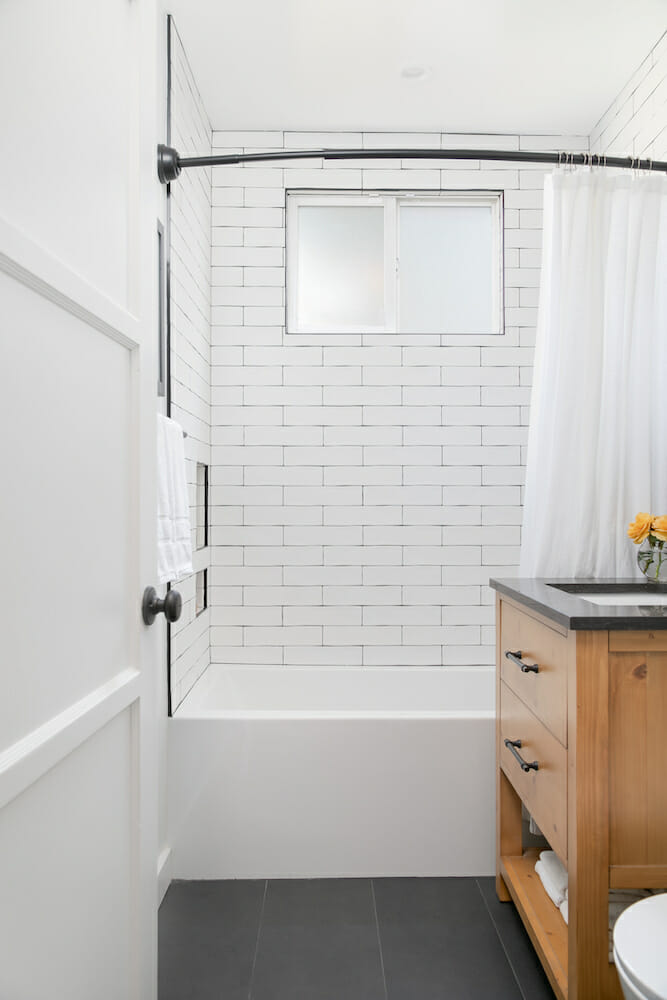
Like Kevin’s, my bathroom also got a makeover. We installed new tile, fixtures, a vanity, and hardware. One other idea we got from our contractor was to choose wall-mounted toilets. The bathrooms are small—mine, especially—and the streamlined toilets free up vital inches.
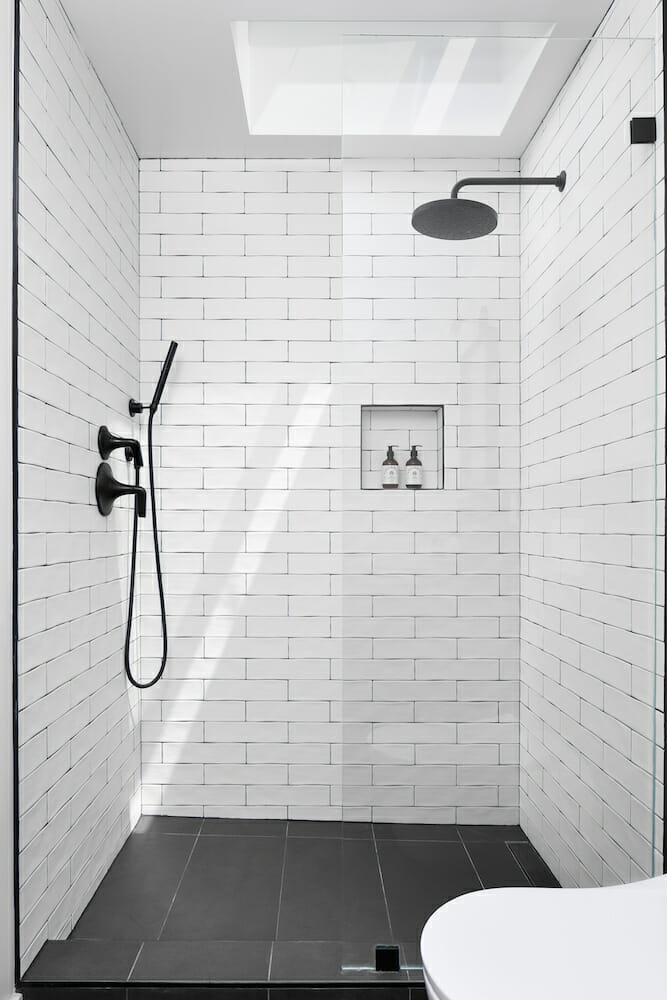
Shopping for materials
We sourced most materials ourselves. At the project’s start, our contractor gave us a preferred vendor list, which helped us to know where to shop for tile, plumbing fixtures, and other essentials. When we visited brick-and-mortar locations, we researched first and knew exactly what to look at. I understand why people work with designers! We made a lot of decisions.
Connect with Sweeten contractors
Shopping for lighting fixtures was fun, though. A friend who worked at a lighting showroom recommended a woman-owned Portland lighting company, leading us to beautiful choices for the bathrooms, kitchen, and bedroom. The pandemic definitely affected the supply chain: A refrigerator order took six months to arrive.
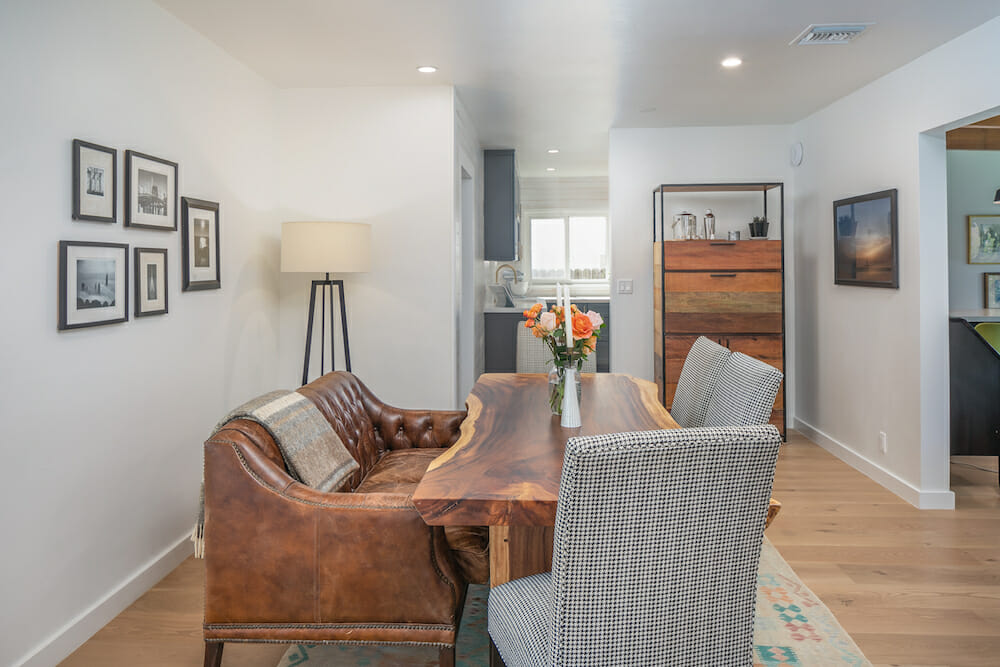
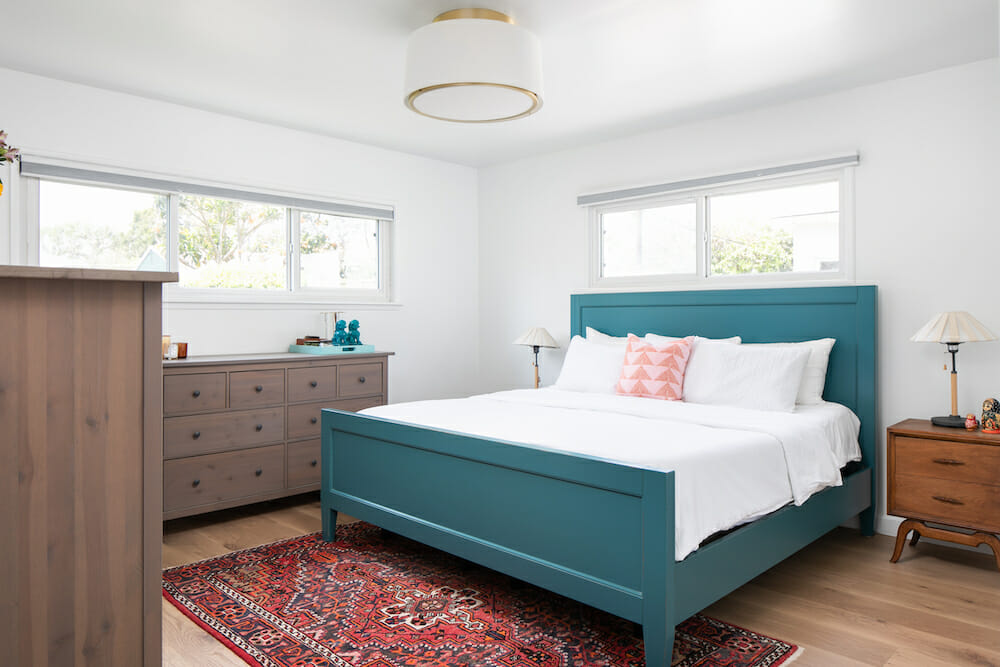
The renovators’ learning curve
As two people with no major renovation experience, it felt like a challenge. Fortunately, we were lucky to have a general contractor who guided us. We learned a lot about balancing time and budget—how long things would take and the effect on cost. Sweeten’s check-ins gave us peace of mind; I knew I could ask questions if issues arose. My advice to other renovators is, make sure your contractor is licensed and insured, and consider whether you can communicate clearly with him or her—you need to understand each other.
We felt a true match with our contractor and I love how our home turned out: clean and solid. It’s comforting to know that things were done right. I love the final touches brought to the project by interior designer Ana DeLeon of Delena Studio, whom we hired on our contractor’s recommendation. We thought we wanted help figuring out where to hang art, but she advised us on rugs, too, and it was her idea to use the leather loveseat at the dining table.
The result is a gorgeous home with space for both of us to do our things. I’m so happy!
Thanks for sharing your Los Angeles home renovation story with us, Amy and Kevin!
—
Sweeten handpicks the best general contractors to match each project’s location, budget, scope, and style. Follow the blog, Sweeten Stories, for renovation ideas and inspiration and when you’re ready to renovate, start your renovation with Sweeten.
Renovation Materials:
LIVING AREA RESOURCES: Teramo engineered hardwood floor: CRAFT.
KITCHEN RESOURCES: Paint in Pure White: Sherwin Williams. Cabinets: Custom by contractor. Alpine Mist with honed finish countertops: Caesarstone. Backsplash: Chalk Series 3×12 tile in Chalk Blanco: Cartage Flooring. Kohler Cape Dory 33″ under-mount enameled cast-iron sink in white; Crue pull-down faucet in brushed modern brass: Kohler. KitchenAid refrigerator/dishwasher/stove: KitchenAid. Meadowlark 16″ Luxe Cord pendant lights in matte black and brass: Cedar & Moss. Contemporary 4” bar cabinet pulls in satin brass: Emtek.
BATHROOM RESOURCES (Kevin’s): Building Blocks (BB) 12” x 24” concrete floor and wall tile in Black: Emser. Chalk Series 3”x12” shower wall tile in Chalk Blanco, matte finish: Cartage Flooring. Awaken 1.75 GPM rain showerhead and shift multifunction hand shower in matte black: Kohler. Shower glass doors: Sourced by contractor. Burchette 36″ sink/vanity set in natural: AllModern. Trinsic widespread faucet in matte black: Delta. Latitude matte black hardware: allen + roth. Lucie mirror in black: Amanti Art. RP D-Shape wall-mounted toilet with DuoFit in-wall tank: Toto. Vista 2 matte black and brass lighting fixtures: Cedar & Moss.
BATHROOM RESOURCES (Amy’s): Building Blocks (BB) 12” x 24” Concrete floor and wall tile in black: Emser. Chalk Series 3”x12” shower wall tile in Chalk Blanco, matte finish: Cartage Flooring. Tempered shower head and shift hand shower in matte black: Kohler. Signature Hardware’s Sitka 60″ x 30″ three-wall alcove acrylic soaking tub: Appliances Connection. Keri Fouke 30″ sink/vanity set in natural: AllModern. Trinsic widespread faucet in matte black: Delta. Latitude matte black hardware: allen + roth. Mirror: HD Buttercup. RP D-Shape wall-mounted toilet with DuoFit in-wall tank: Toto. Vista 2 matte black and brass lighting fixtures: Cedar & Moss.
BEDROOM RESOURCES: Cedar & Moss Conifer flush mount 24” ceiling light fixtures in brushed satin: Rejuvenation.
Originally published on May 13, 2021
Updated on April 28, 2023
