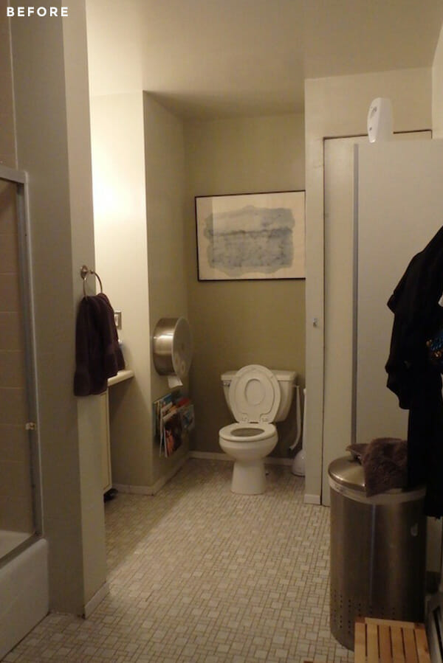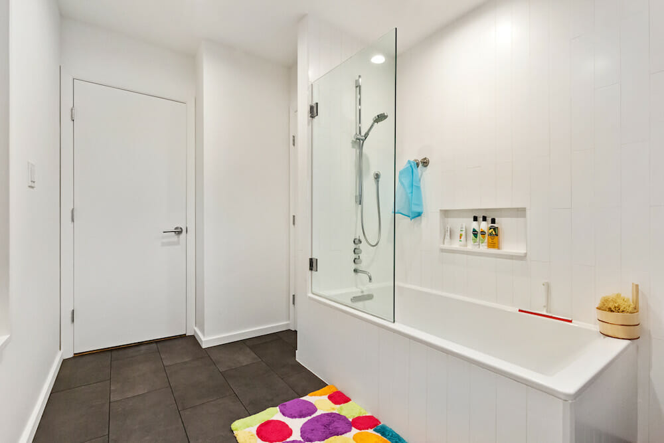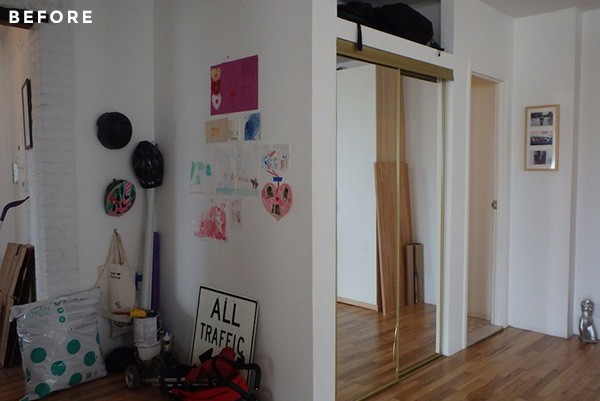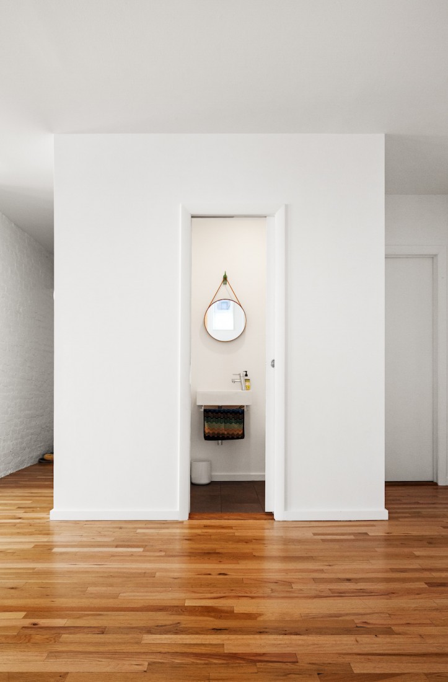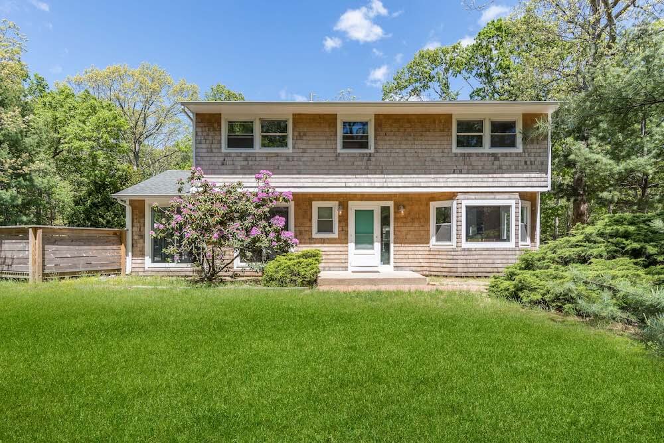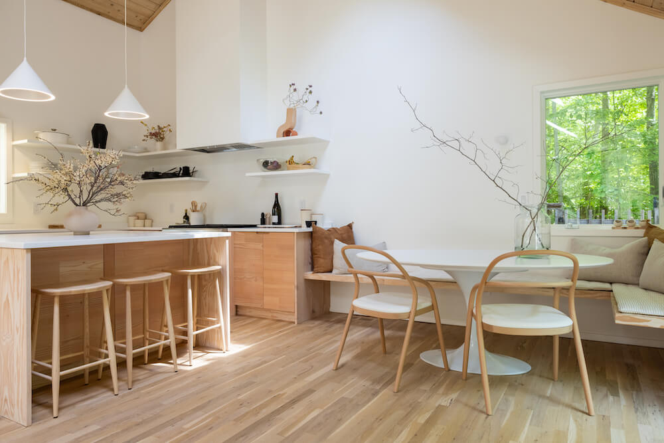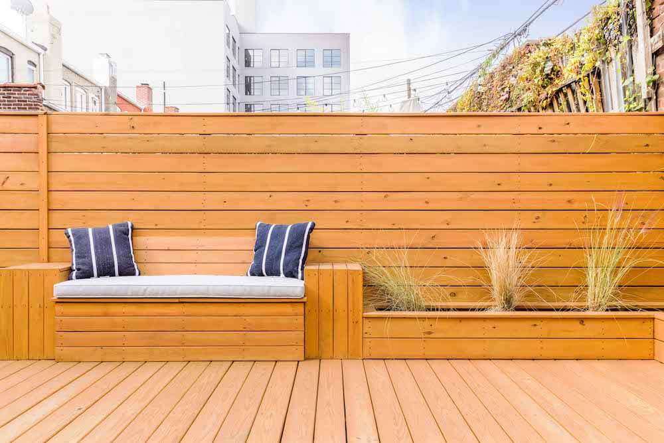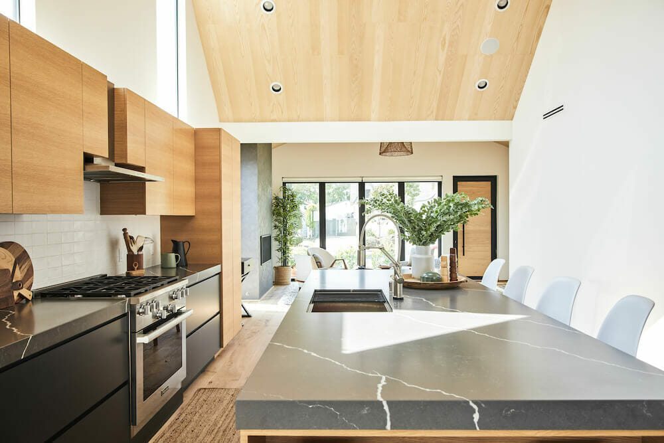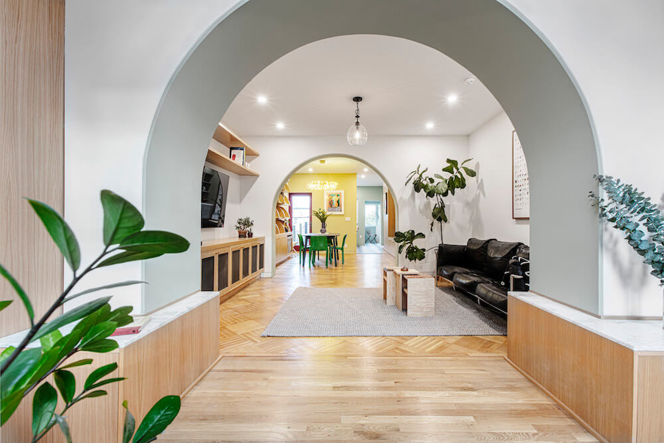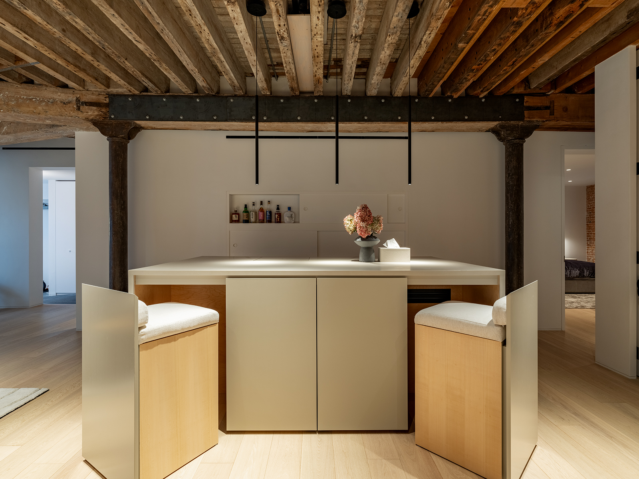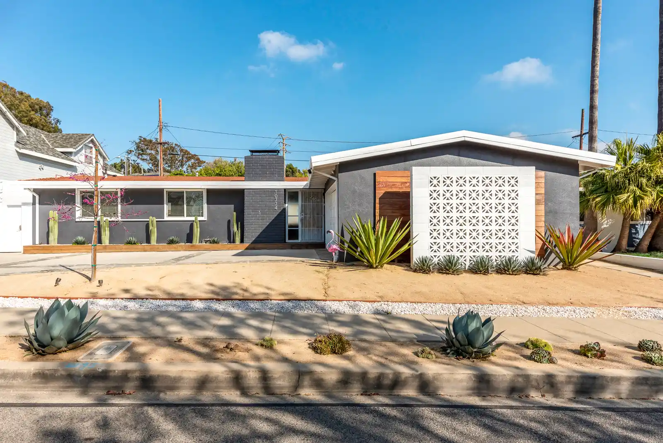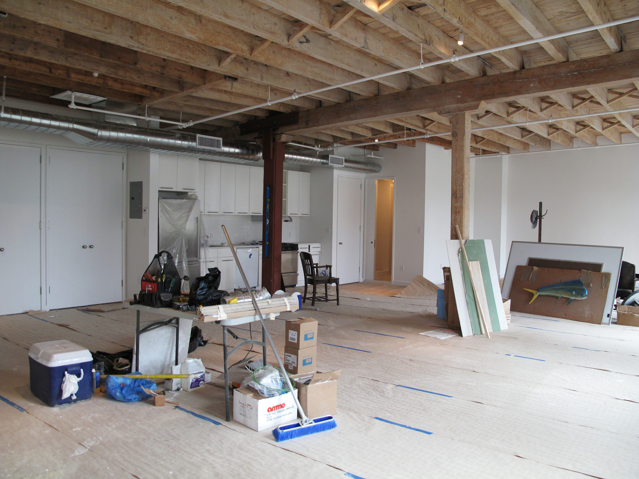A Little Late, But Oh So Lovely Brooklyn Bathroom Makeover
What do you do when a “grim” rental bathroom becomes a permanent fixture? For Felix, the answer was a decade-long wait and a dramatic renovation. The result? A bright, modern bathroom that perfectly complements her loft-style apartment. The project incorporated clean lines and Scandinavian-inspired design throughout the new spaces that blended seamlessly with the loft-style apartment.
Post your project on Sweeten for free and make your dream renovation a reality. Sweeten simplifies home renovation by connecting homeowners with top-rated general contractors, handling the vetting process and project management. To learn more about how we can help, check out our home renovation services.
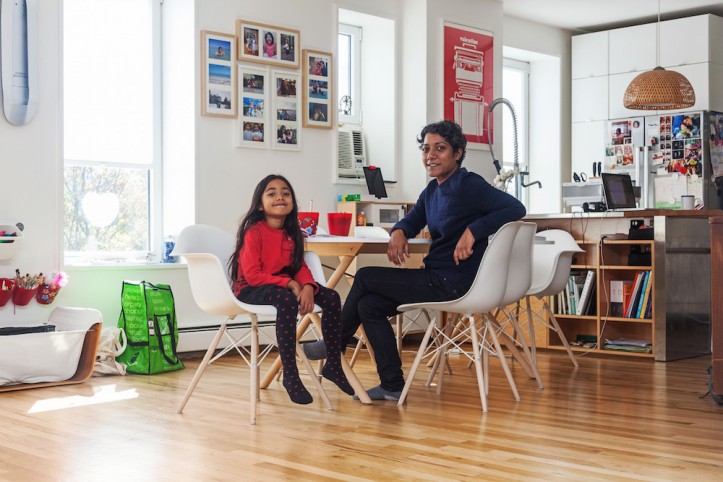
Fun fact: before moving into her current space, Felix lived in an identical apartment two stories above. She was one of the few residents who remained through the conversion, and as the 12-unit building emptied out, the sponsors told her that she could look around and have her pick of the lot. Felix chose to purchase on the third floor with the future in mind: although she didn’t yet have kids, she was hoping to, and a fifth-floor walkup with a baby sounded unrealistic.
Given the nearly-empty building, she was also in the unique position of being able to slowly move all her belongings from one apartment to the other, placing her furniture in the exact same location—just two floors down.
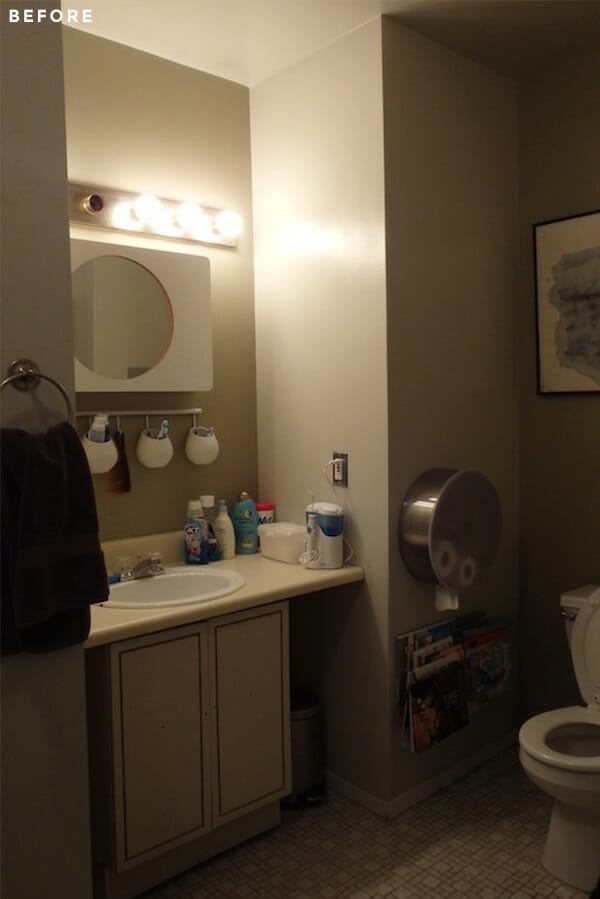
In early 2015, Felix started thinking renovations again. She now had a daughter, Nova, and while the 1,500-square foot apartment provided plenty of space for the duo, the bathroom update was long overdue, and storage space in the entryway was lacking, so a new closet was also in order.
A powder room would be a much-appreciated addition, given that they had room for guests and a third bedroom might be added down the line. Last—but certainly not least—Felix wanted to include a washer/dryer to the scope of her project. When a Google search led her to Sweeten, she posted her project.
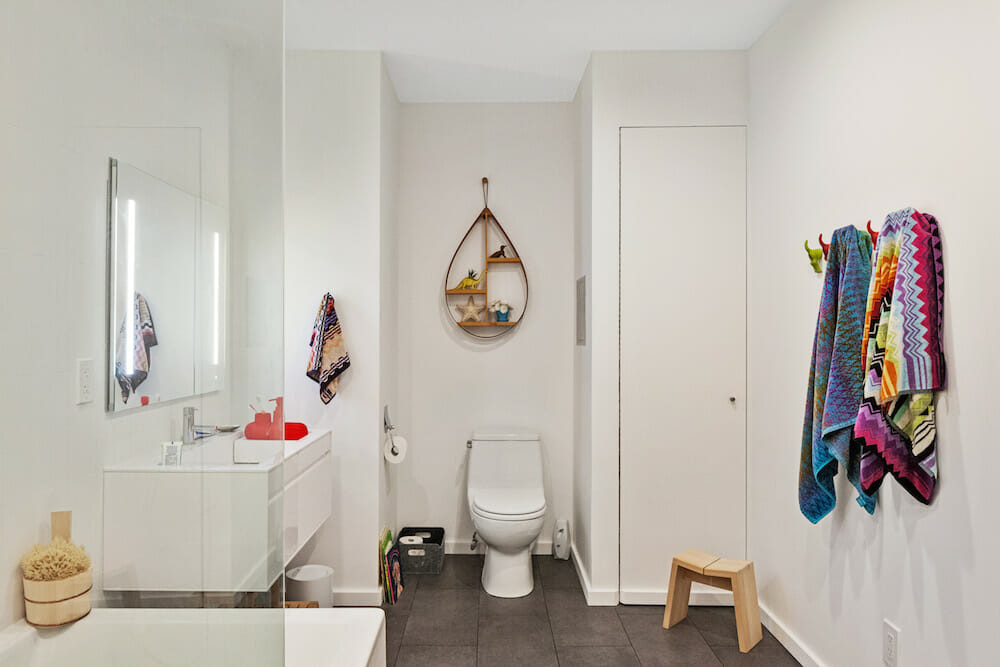
Now you might be wondering why a whole year lapsed between Felix posting the project, and the project breaking ground. This is a story of perseverance paying off: Sweeten Expert Alan, who Felix chose from several Sweeten matches, patiently checked in with Felix over the course of the next dozen months as she updated and changed the details of the renovation.
“We were laughing about it, because it was really just shy of a year of us meeting [for the first time] and me pulling the trigger,” Felix recalled. “That was really why I went with him—he stuck with me through the procrastination!”
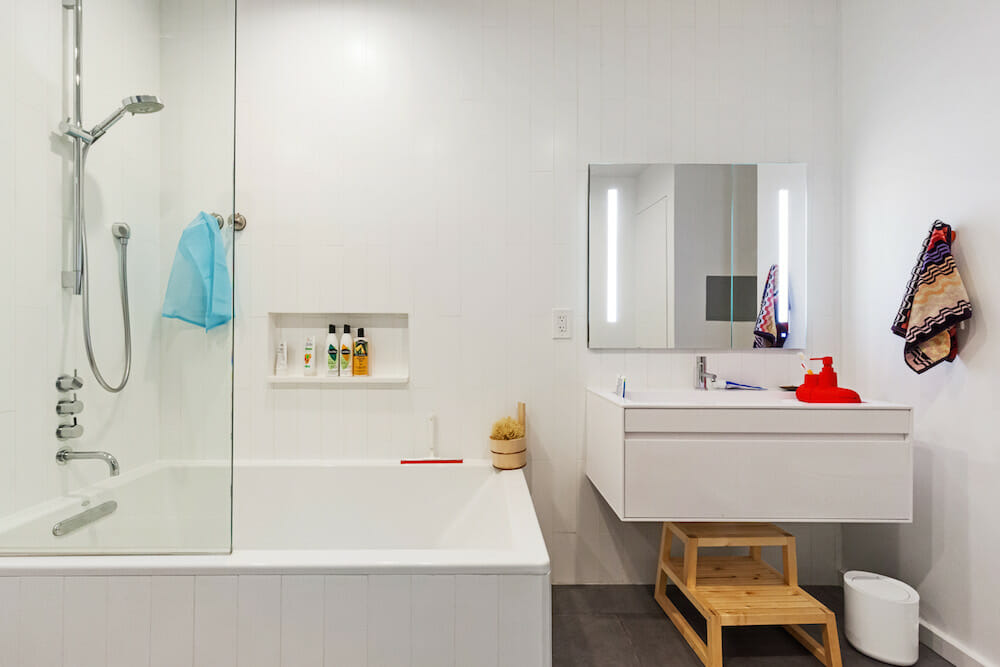
Once Felix signed on the dotted line, things picked up pace. Alan was helpful in the planning stages by assisting her in decision-making about layout, materials, and finishes. She would send him links and he gave feedback about whether a choice might work. Felix and Alan also worked together to carve up what once was open, under-utilized space right outside of the original bathroom. They physically mapped out where walls would go for the new half-bath and closets, and worked with the building’s condo board and architect to review the plans and work through permit filing requirements. Sweeten brings homeowners an exceptional renovation experience by personally matching trusted general contractors to your project, while offering expert guidance and support—at no cost to you. Renovate to live, Sweeten to thrive!
Inside the existing full bath, they decided to keep both the sink and the toilet in the original location, but moved the tub slightly to make room for an extra linen closet behind the bathroom door.
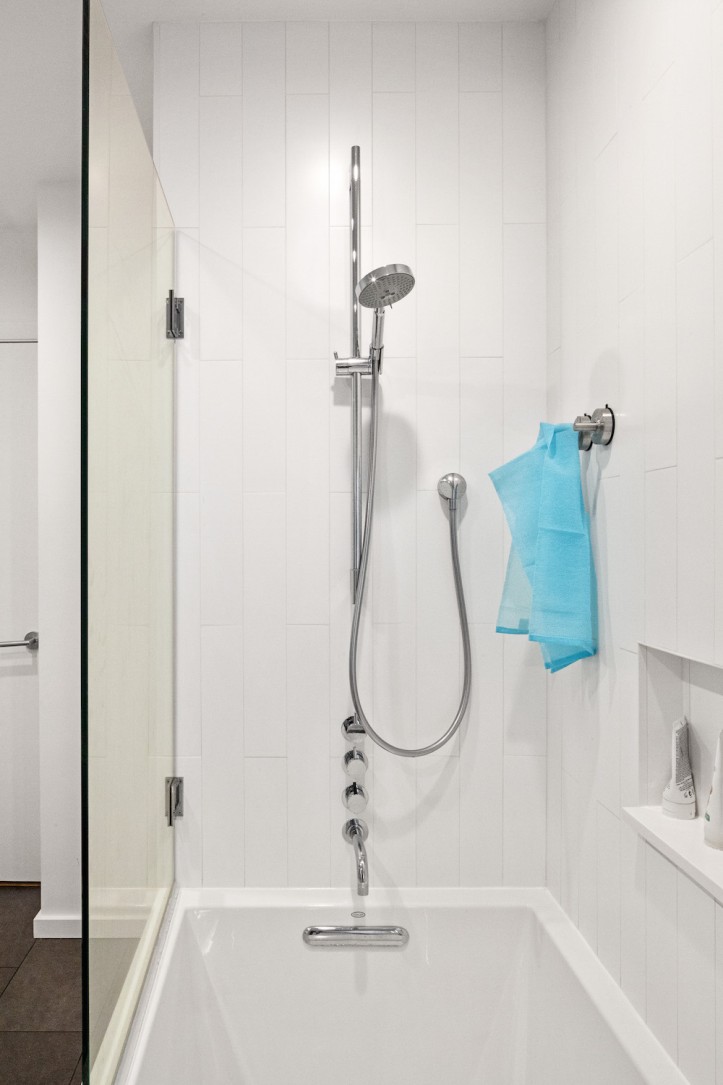
Felix’s original vision of a “Scandinavian feel” was brought to life through gray and white finishes with wood and colorful accents. In the full bath, Felix chose a gray slate tile for the floor, to contrast against the white bathtub, toilet, and vanity. For the walls, she chose a matte white subway tile from Nemo Tile, intending to lay it horizontally, but changed direction when she realized that the tile fit perfectly along the tub when laid vertically.
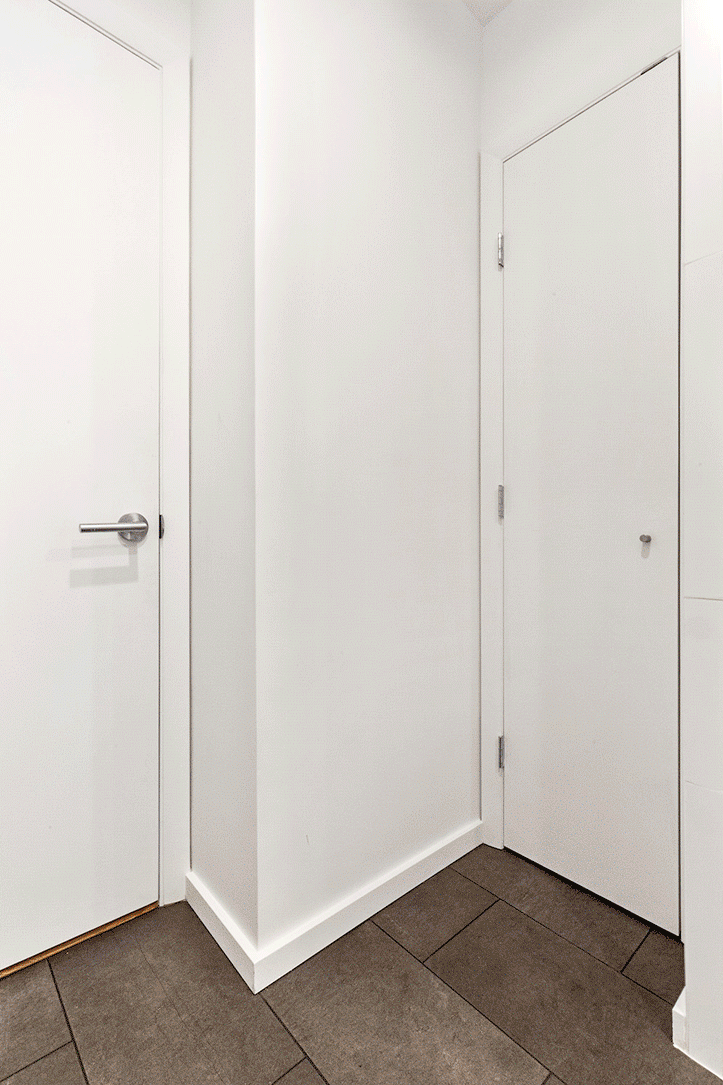
A glass partition maintains the overall minimalist look. Alan’s team recessed a large mirrored medicine cabinet into the wall, providing ample storage. Felix also appreciated that the understated palette of the permanent fixtures meant that she could change out bright hooks and towels without having to worry about clashing colors.
In the powder room, Felix carried through the same minimal design and materials, with wall-mounted fixtures that maximize floor space. Although the decision to wall-mount the toilet complemented the overall design, it was borne of necessity: during demo, Alan discovered that a steel beam ran through the floor where the toilet would have stood, making it impossible to run the necessary plumbing. He made use of his extensive network and had a different model delivered with minimal delay.
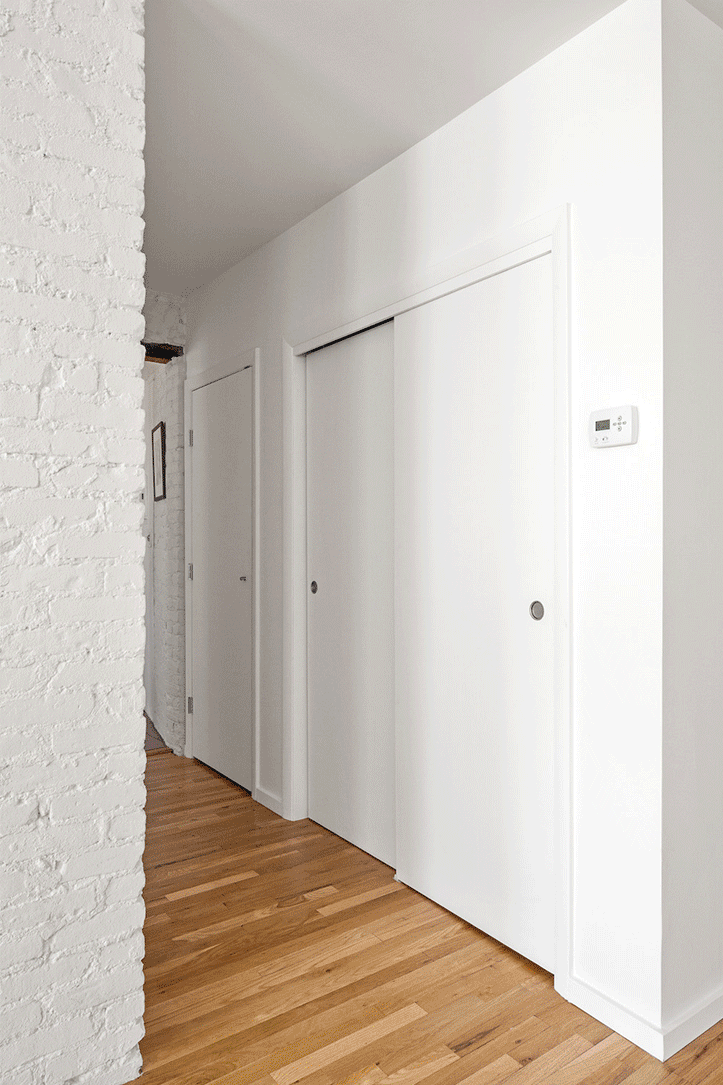
The steel beam beneath the powder room was the only major obstacle in a process that otherwise went smoothly and quickly, with Felix and Nova displaced from their apartment for just under two months. Alan’s team cordoned off the renovation zone to keep dust from invading the rest of the apartment, and kept it tidy throughout the duration of the project.
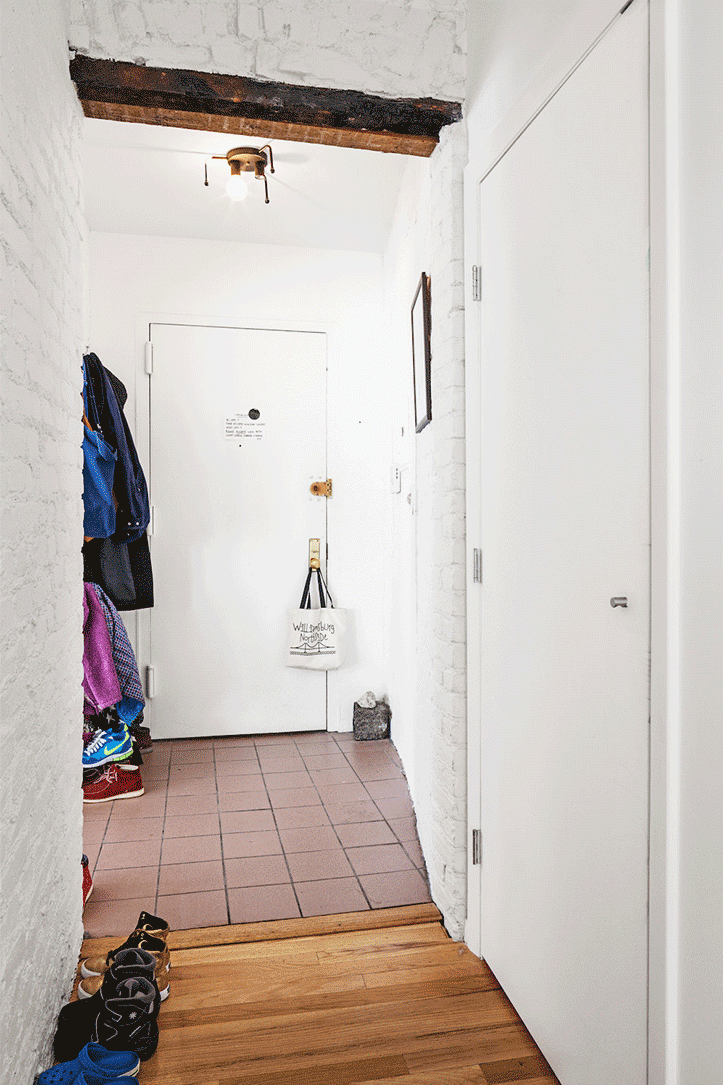
While construction was underway, Felix would stop by the work site daily to check in and to answer any questions the team had. “But pretty much Alan knew what I wanted,” Felix explained. (This may have had something to do with the fact that they had been talking about this project for 12 months!)
Now that Felix and Nova have moved back into the loft, they are thoroughly enjoying the updates. In particular, the stacked washer/dryer has been a “life changer,” and they now have space for coats as well as odds and ends like the vacuum cleaner in the new entryway closet.
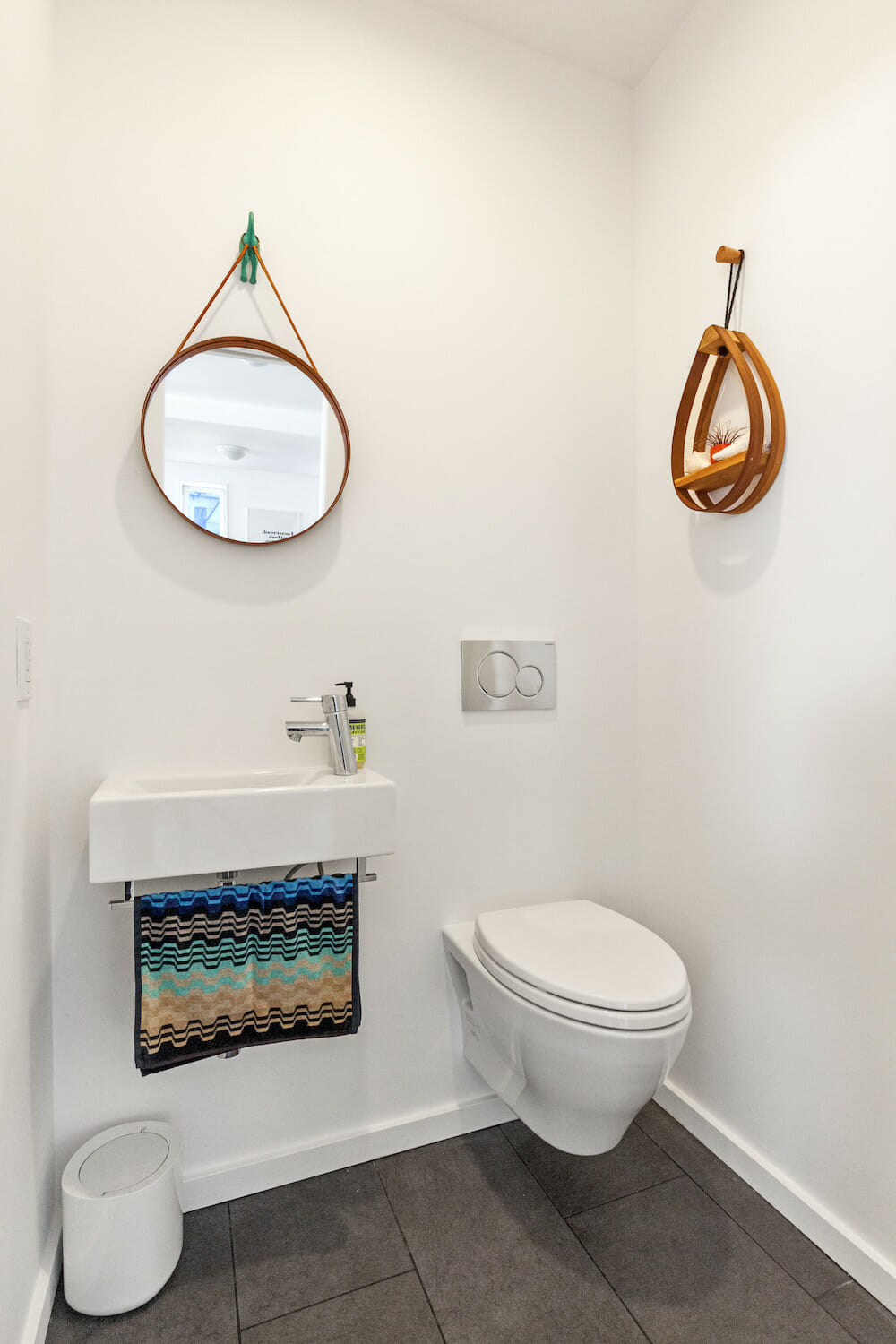
The baths provide a spa-like experience with plentiful storage, but remain beautifully simple. Felix loves her new space but does have a minor regret—she wishes that she had had the foresight to hang the medicine cabinet in the full bath a bit higher so that she could open the doors without knocking over bottles sitting on the back ledge of the sink. Overall, however, Felix found the renovation process to be “surprisingly easy,” even for a first-time renovator.
Thanks to Felix and Nova for sharing their space—we’re so glad you decided to go for it!
Ready to renovate your bathroom?
Post your project on Sweeten today and get matched with our vetted general contractors for free! Find endless home renovation inspiration, detailed guides, and practical cost breakdowns from our blogs.
MATERIALS:
Floor tile: Nemo Tile: Cold Strada Natural / vanity: Porcelanosa / Vanity Faucet: Lacava / medicine cabinet: Robern / tub faucet & controls: Vola / tub: Kohler / shower fixtures: Hansgrohe / toilet: Toto: Ultramax / wall tile: Nemo Tile: Pura Matte White
Half bath selects: floor tile: Nemo Tile: Cold Strada Natural / vanity: Leiden / faucet: Grohe / toilet: Toto: Aquia & Geberit Flush
Closets: Washer/dryer: Miele
