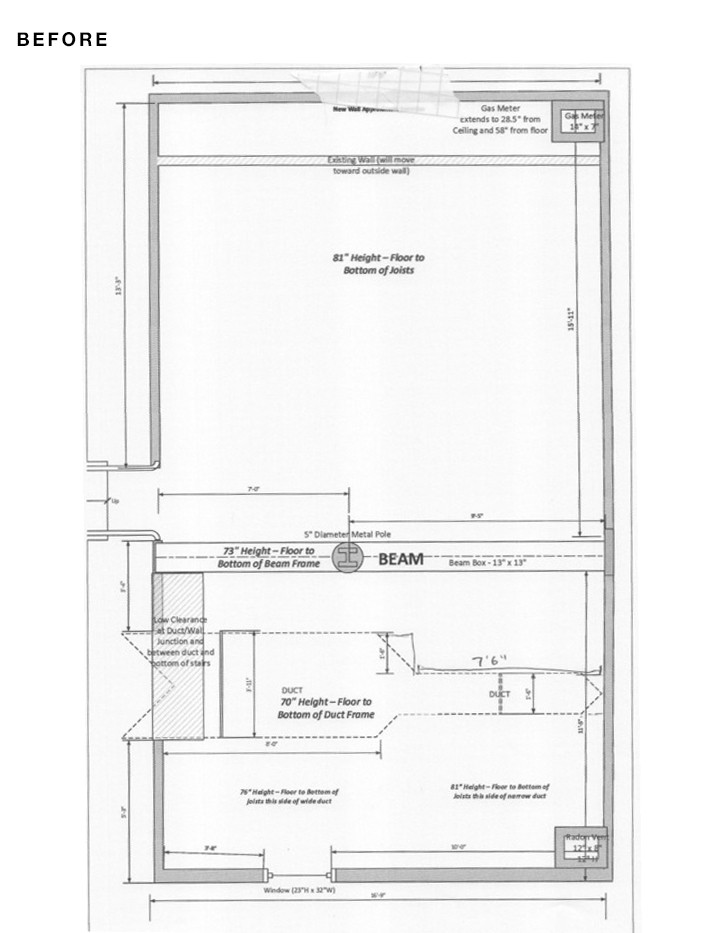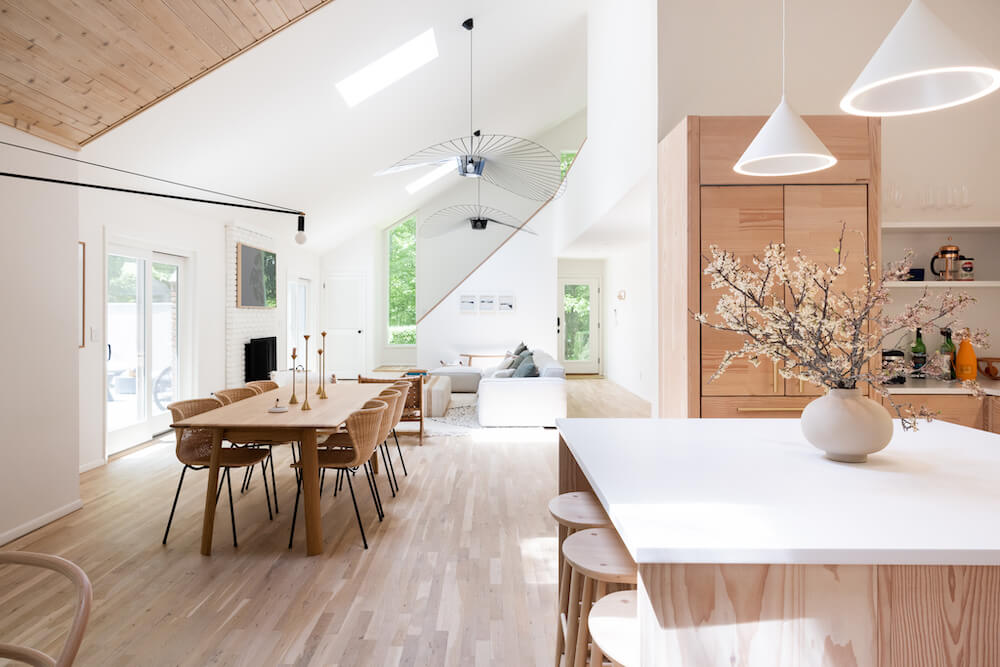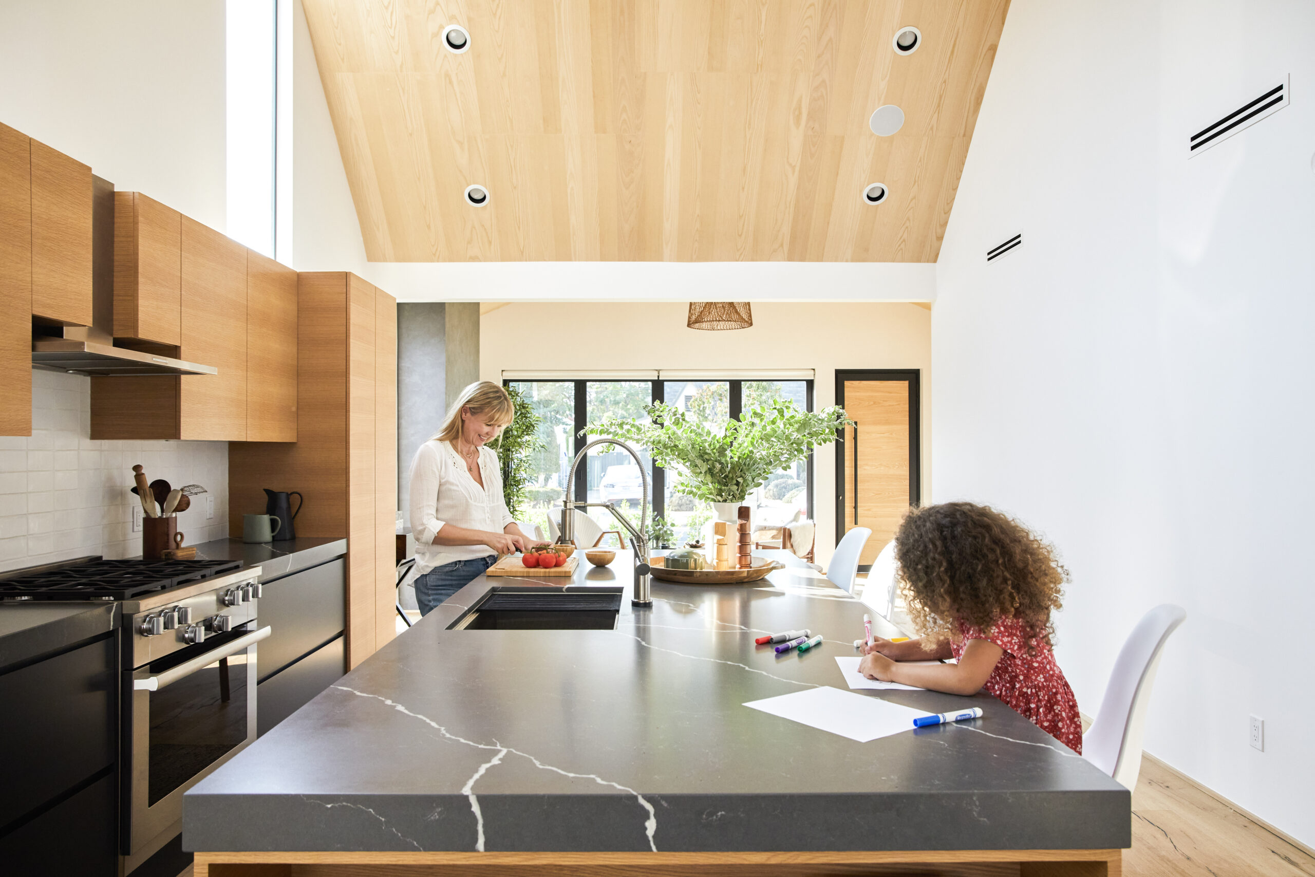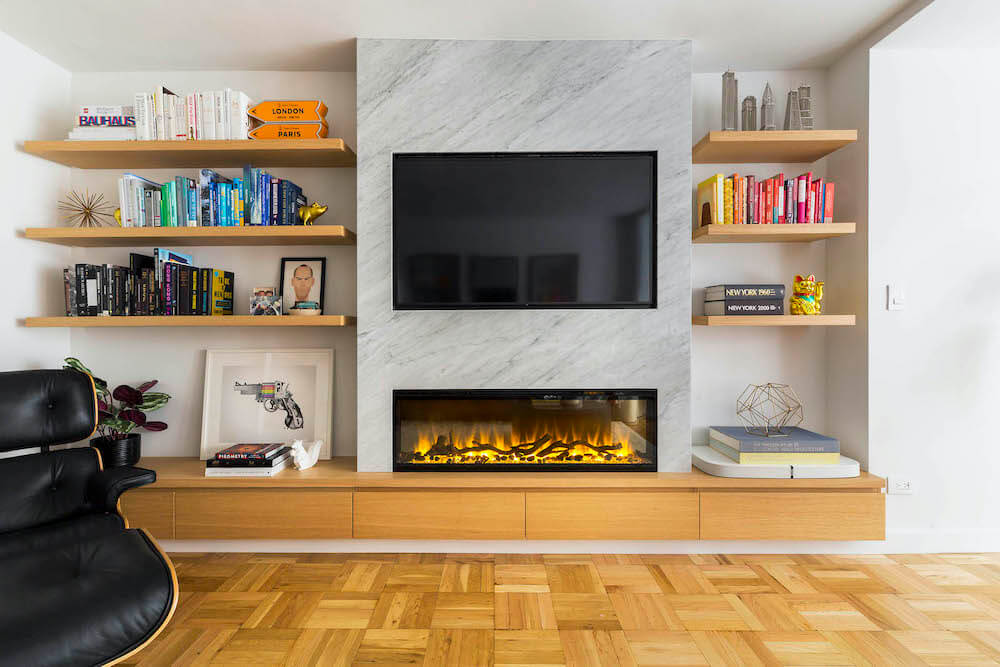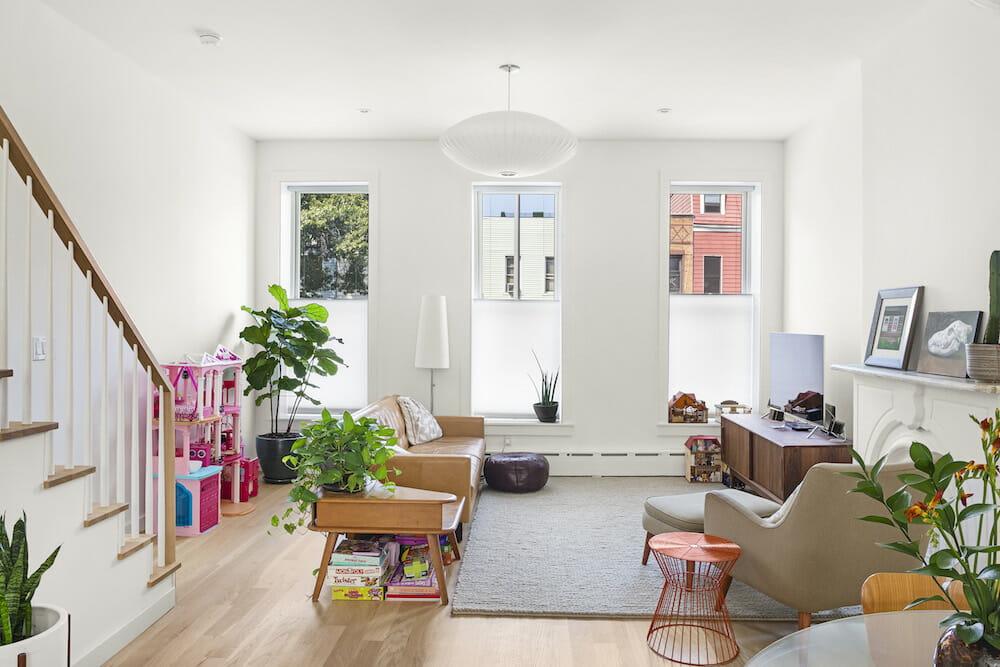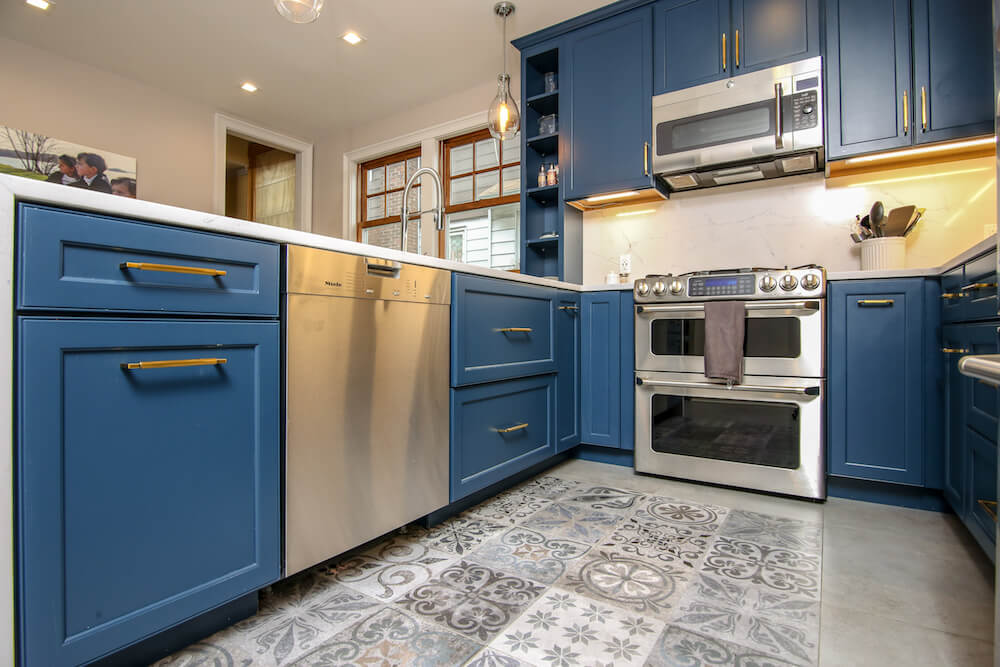A Philly Basement Designed for Fun
Have you ever dreamt of transforming your unfinished basement into a functional and stylish living space? This stunning before-and-after renovation in Pennsylvania showcases the incredible potential basements hold. Sweeten matchmakers expertly connected the homeowners with a talented general contractor, bringing their vision to life. From a dark and underutilized space to a bright and inviting haven, this project is packed with inspiring ideas for your own basement renovation. Let’s delve into the transformation and discover the secrets behind this successful project!
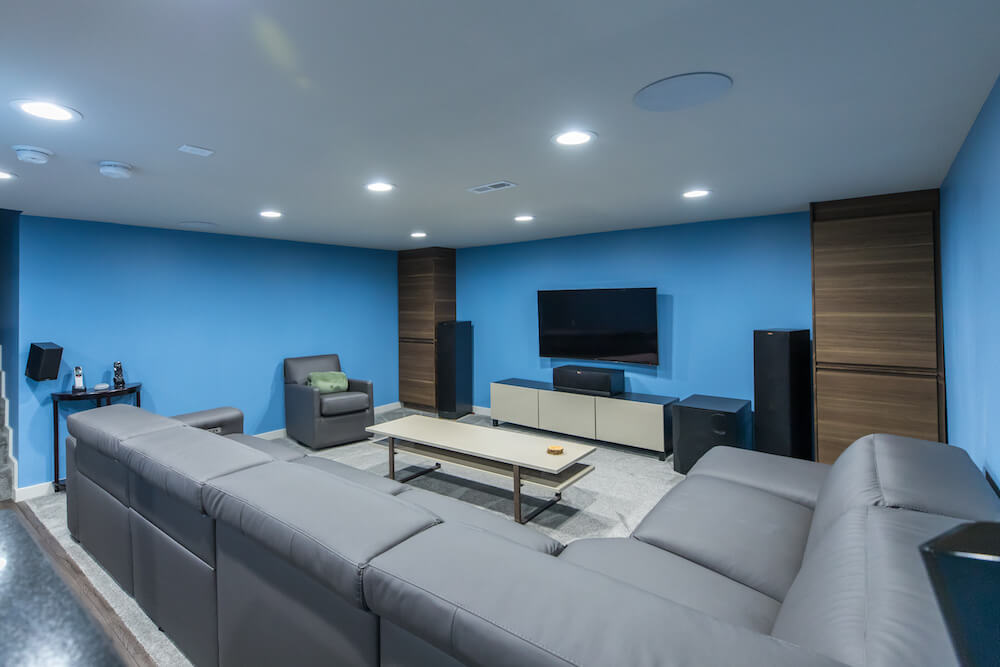
Project: Refinish a basement in Ardmore, Philadelphia
Before: When David and Wendy bought their 2,700-square-foot home in a Philadelphia suburb, one thing was for sure: the smelly, dated basement had to go. David completely demoed it with every intention of refinishing it after they moved in. Two years later and the basement had become a storage room instead of the recreational space for “serious TV watching,” an exercise area, and a bar that he’d hoped to create. “I never got around to it, though, and finally hired someone through Sweeten,” David said.
Sweeten brings homeowners an exceptional renovation experience by personally matching trusted general contractors to your project, while offering expert guidance and support—at no cost to you. 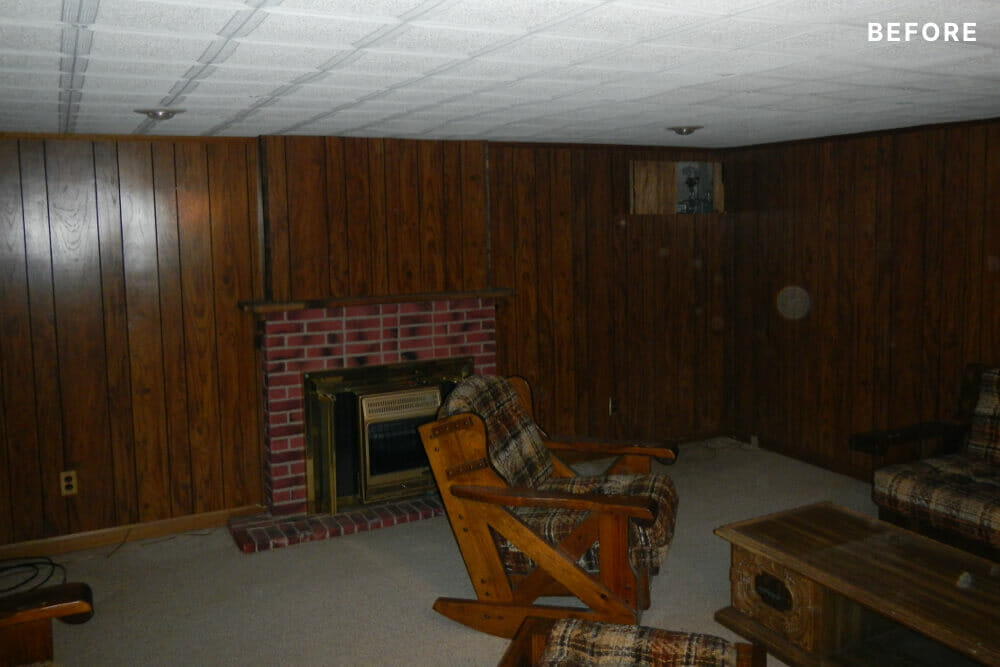
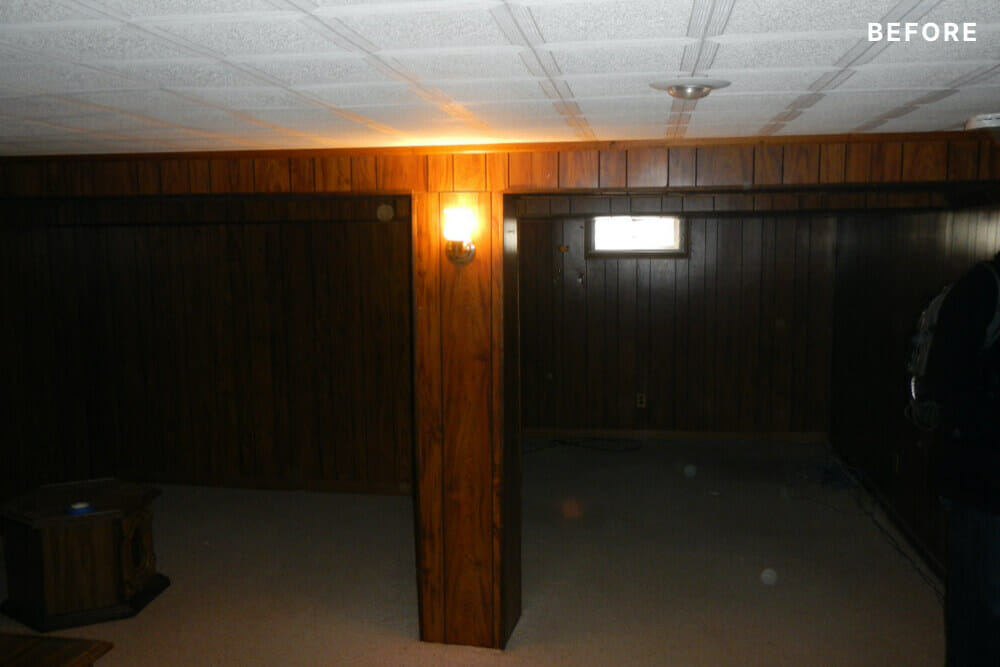
Renovate expertly with Sweeten
After: Ready to take on the unfinished basement once and for all, David posted the project on Sweeten and chose this Sweeten general contractor. Since he’d already completed the demolition, they hit the ground running and kept his main goal of having a “dedicated space for TV-watching where [he] didn’t have to worry about large speakers ruining the decor.”
At Sweeten, we’re experts at all things general contractors — we pre-screen them for our network, carefully select the best ones for your remodeling project, and work closely with hundreds of general contractors every day. So, we’ve tapped our internal expertise to bring you this guide.
First, they had to determine how to best lay out the basement to meet his multi-purpose needs. A cousin who owns the interior design firm LK Design helped David figure out where to position the bar, fitness equipment, and the entertainment seating. Coming down the stairs from the main floor, the exercise area was set up directly to the right and away from the main living space. The bar and mini kitchen open conveniently to the seating area for easy access. Low ductwork presented a great spot to place the cabinetry and sink, and to maximize headspace as much as possible, they placed the bar directly under an exposed steel beam.
As for finishing touches, they outfitted the theater with plush carpeting for optimal comfort. For the remainder of the flooring, David decided on more durable (plus pet- and kid-friendly!) vinyl plank. The kitchen and bar got a luxe touch with granite countertops, gray cabinets, and chrome hardware.
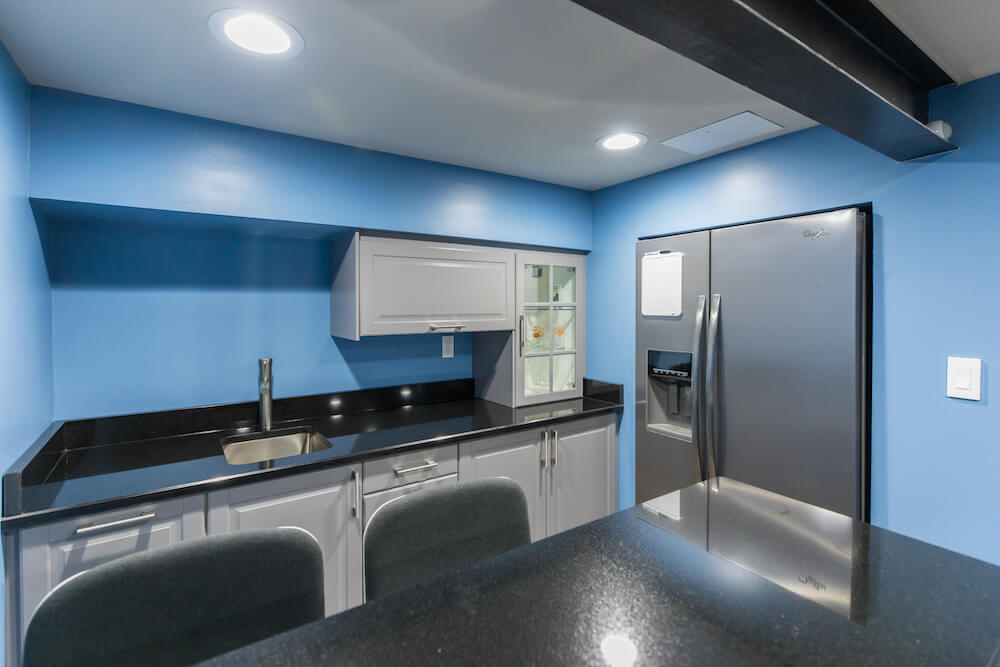
Thinking ahead, they also prepared for possible wiring needs down the line and “future-proofed” throughout the basement.
So how does the family feel about their new hangout space? “Comfortable and relaxed,” David said.
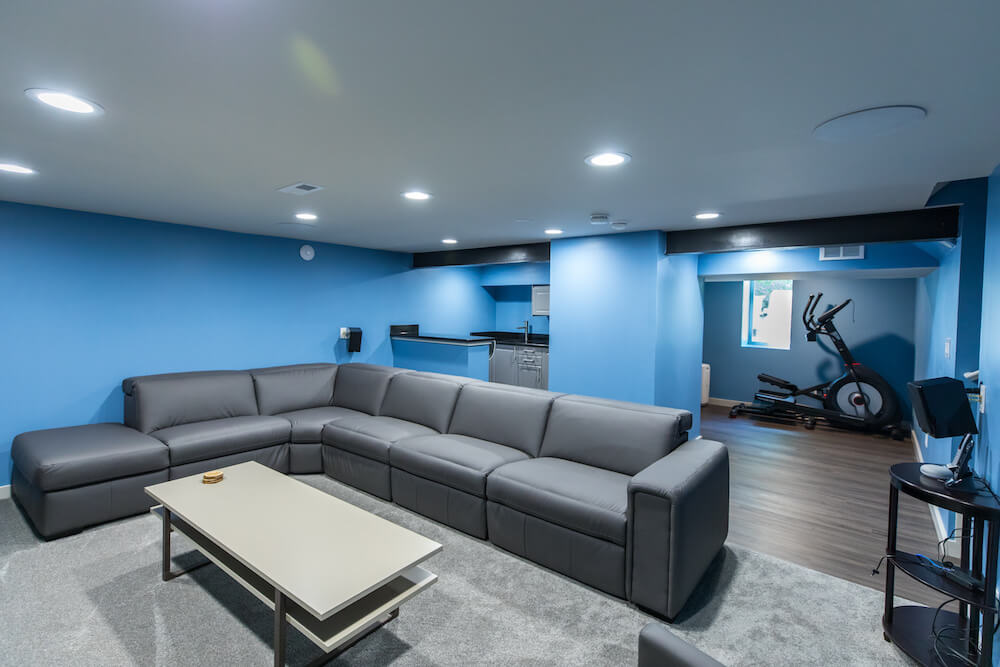
Bonus: David and the contractor installed built-in cabinets in the corners of the entertaining area to hide the gas meters.
Style finds: Carpeting: Mohawk. Lifeproof vinyl plank flooring: Home Depot. Cabinets, cabinet fronts, faucet: Ikea.
—
Cristiana and her husband took advantage of valuable square footage and turned their basement into a multi-purpose space complete with a family room, wine storage, and laundry area.
Ready to renovate? Start here for free!
Here you can learn more about our services and locations. Alternatively, browse more home renovation inspirations, processes, and cost guides.
