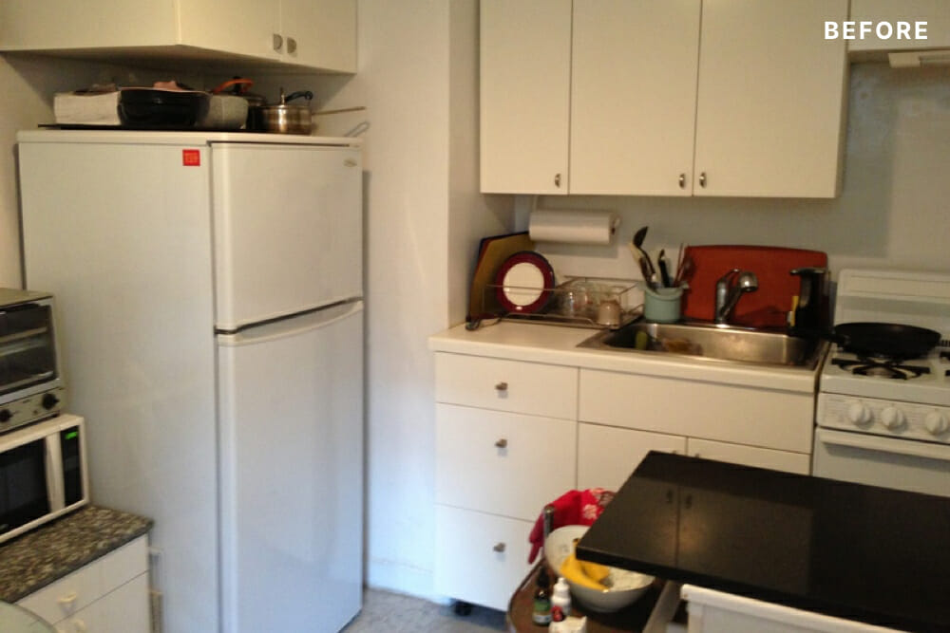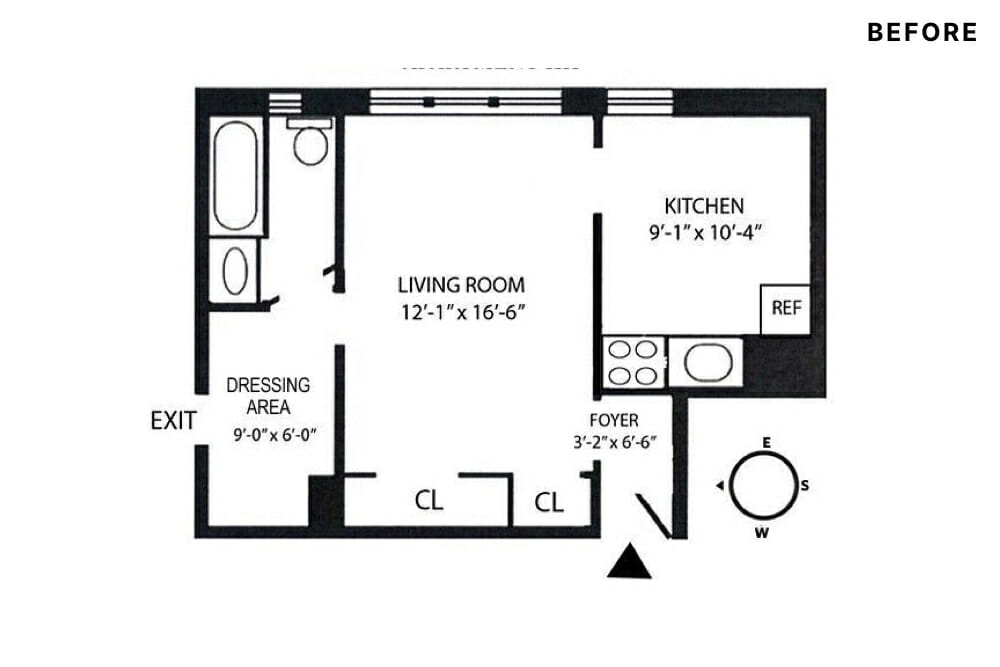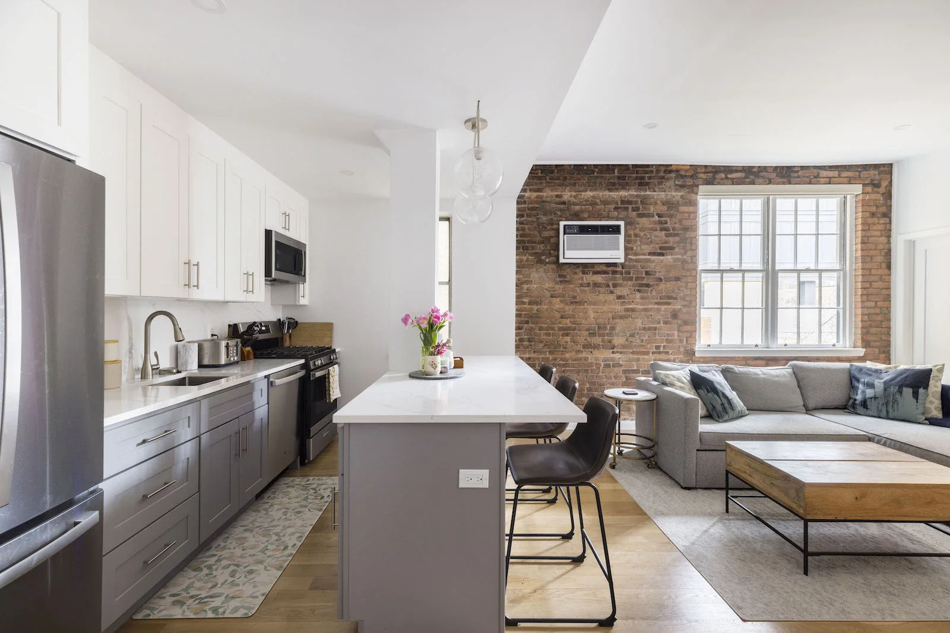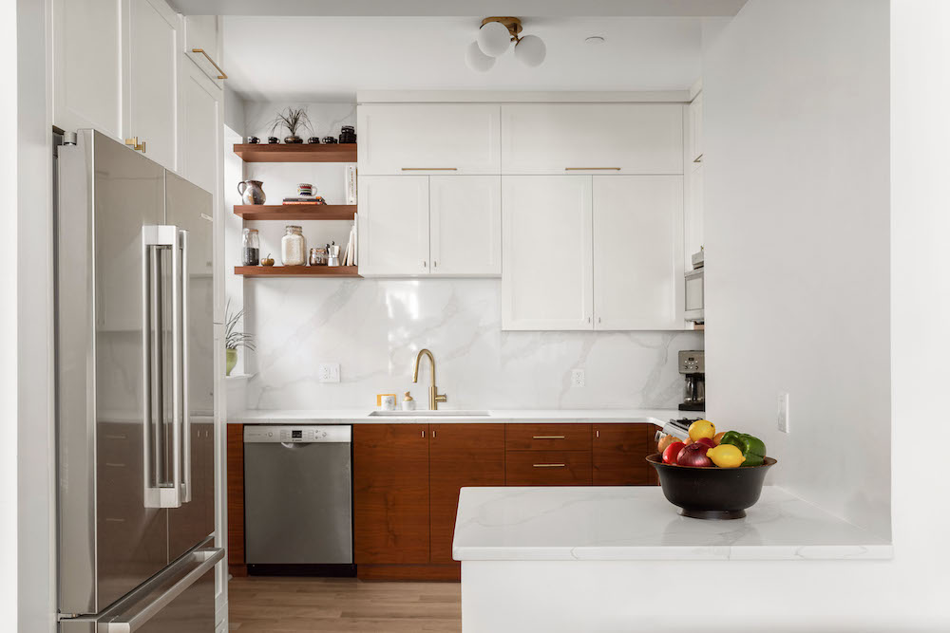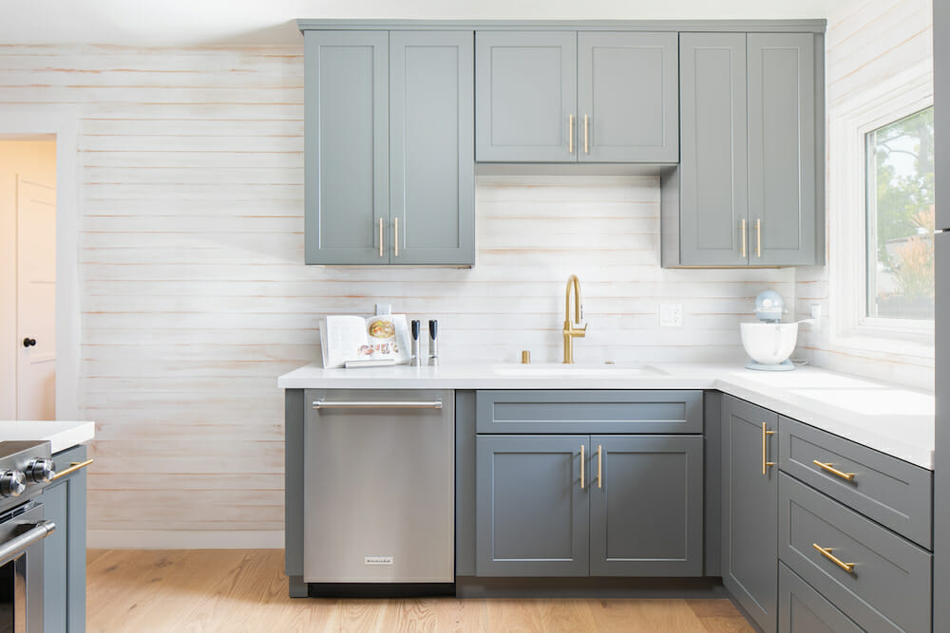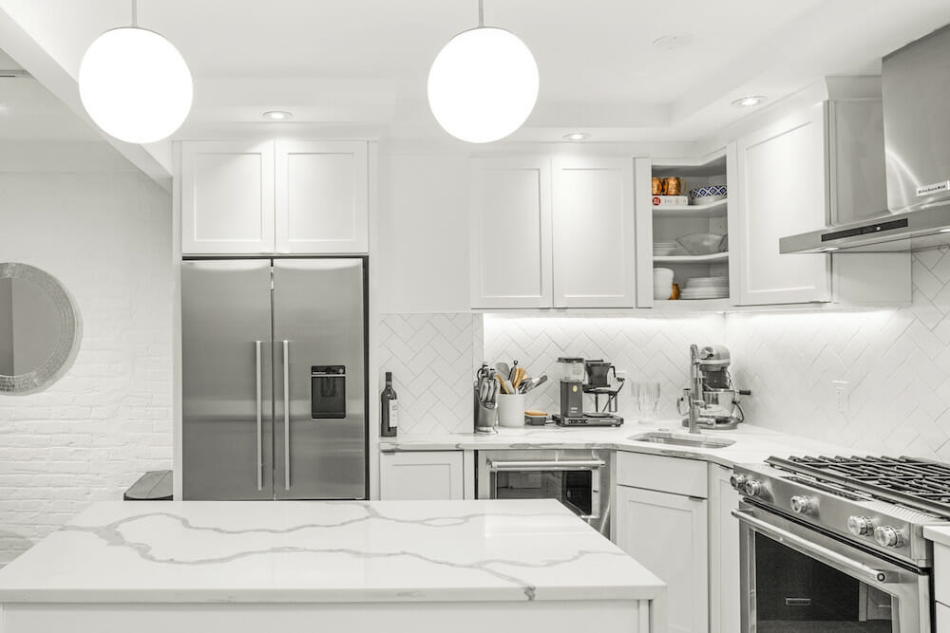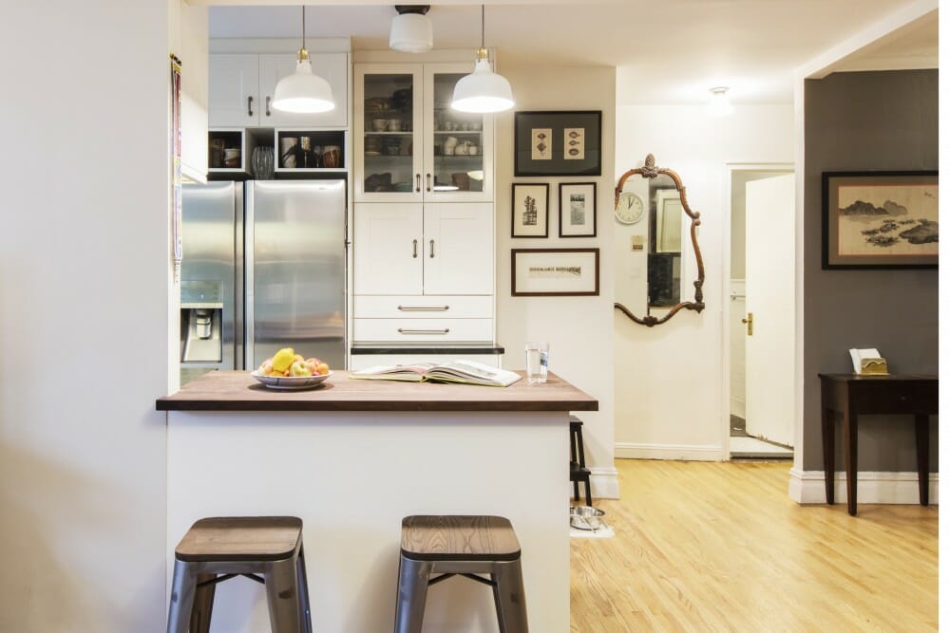A 90-Square-Foot Kitchen is Revived in Color
Compact appliances work with full-sized gusto in this Upper West Side gut kitchen remodel
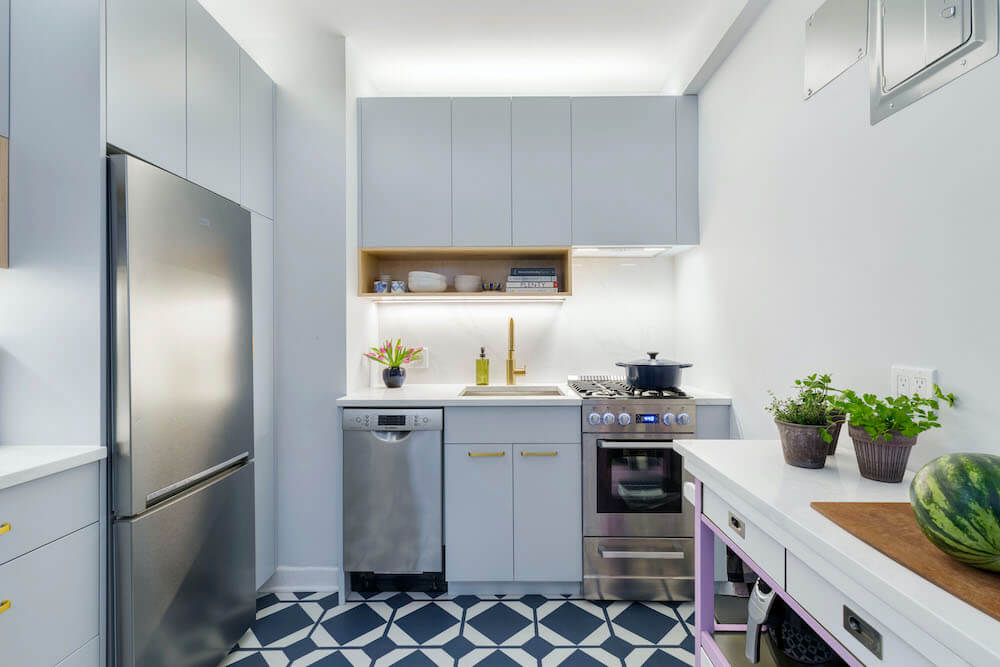
- Homeowners: An Upper West Side couple posted their kitchen renovation project on Sweeten
- Where: Manhattan, New York City
- Primary renovation: A gut remodel of a kitchen requiring major electrical work and a suite of compact appliances
- With: Sweeten general contractor
- Homeowner’s quote: “From the start of the job to completion, we communicated constantly, and I think that’s one reason why it went so smoothly.”
Written in partnership with homeowner. “After” photos by Kate Glicksberg.
Technical needs take priority over aesthetics
I knew from the beginning that the electrical work needed to be upgraded, and I included that important aspect of the job when I posted my project on Sweeten. I took part in the initial consultations with contractors via Zoom, and then met the ones that interested me in person. My Sweeten contractor, who I chose to hire, is a woman-owned contracting firm. She came with the electrician and gave me a better estimate.
The plan was to replace the electrical box and redistribute the power, since I’d been having constant issues when I used multiple appliances simultaneously. We would also improve the lighting by installing new fixtures and switches.
A plumber assessed that the old pipes and a plumbing line would need to be replaced before putting in a new sink and faucet. Those fixes would be particularly essential since I wanted to install a dishwasher for the first time.
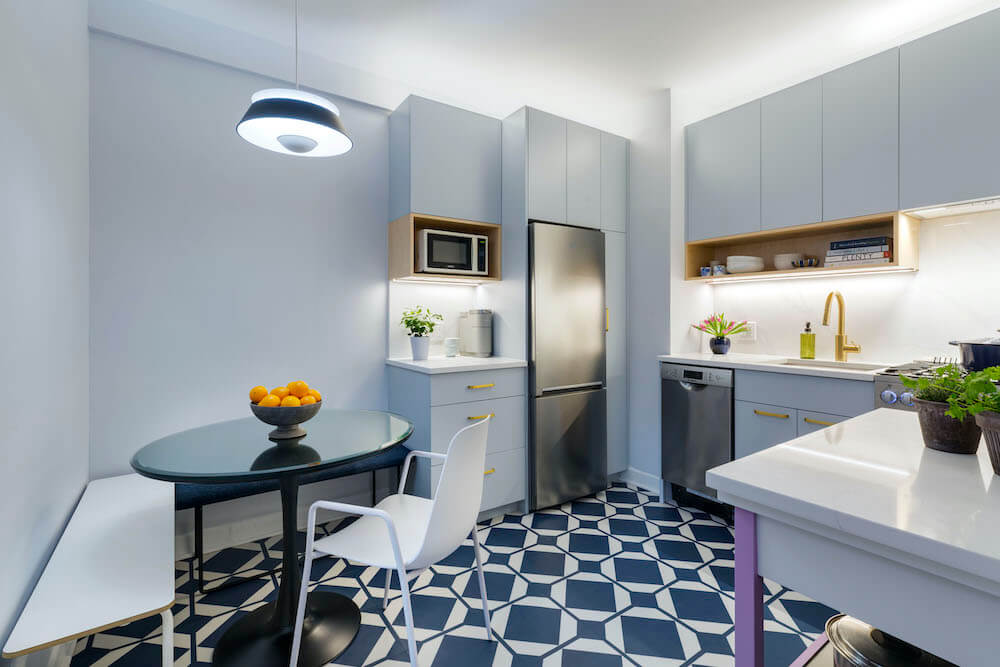
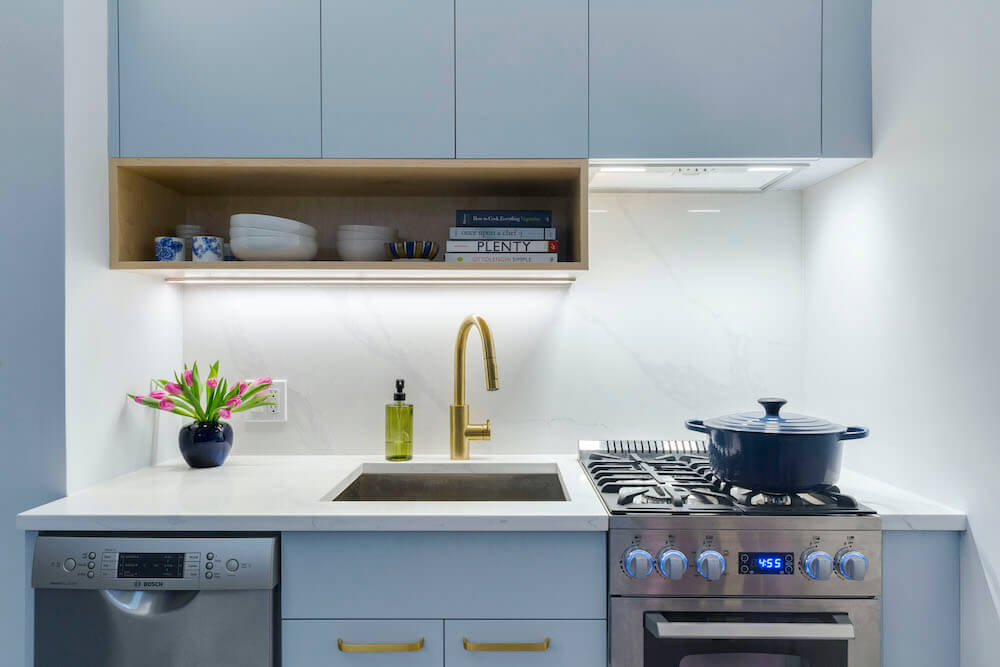
A 180-degree kitchen remodel
Of course, I felt most excited about the things that were visible. I hoped to find a source for small, good-quality small-sized appliances. I wanted to use Ikea cabinets and replace the countertops and backsplash. We would redo the kitchen top to bottom, from refinishing the walls and soffits to putting down a new floor.
This was not my first renovation, but my first time doing a major teardown and remodel. I had a lot of questions about the cabinets and having enough storage space, in addition to the technical updates. My Sweeten contractor helped so much during the planning phase. I asked a lot of questions before we started. She provided great suggestions.
Spotlight on compact appliances for small spaces
The renovation was straightforward: No walls were moved and no layout changes were made. I had an initial design in mind but because of the extra money I spent on electrical and plumbing upgrades, I had to change it and cut materials costs.
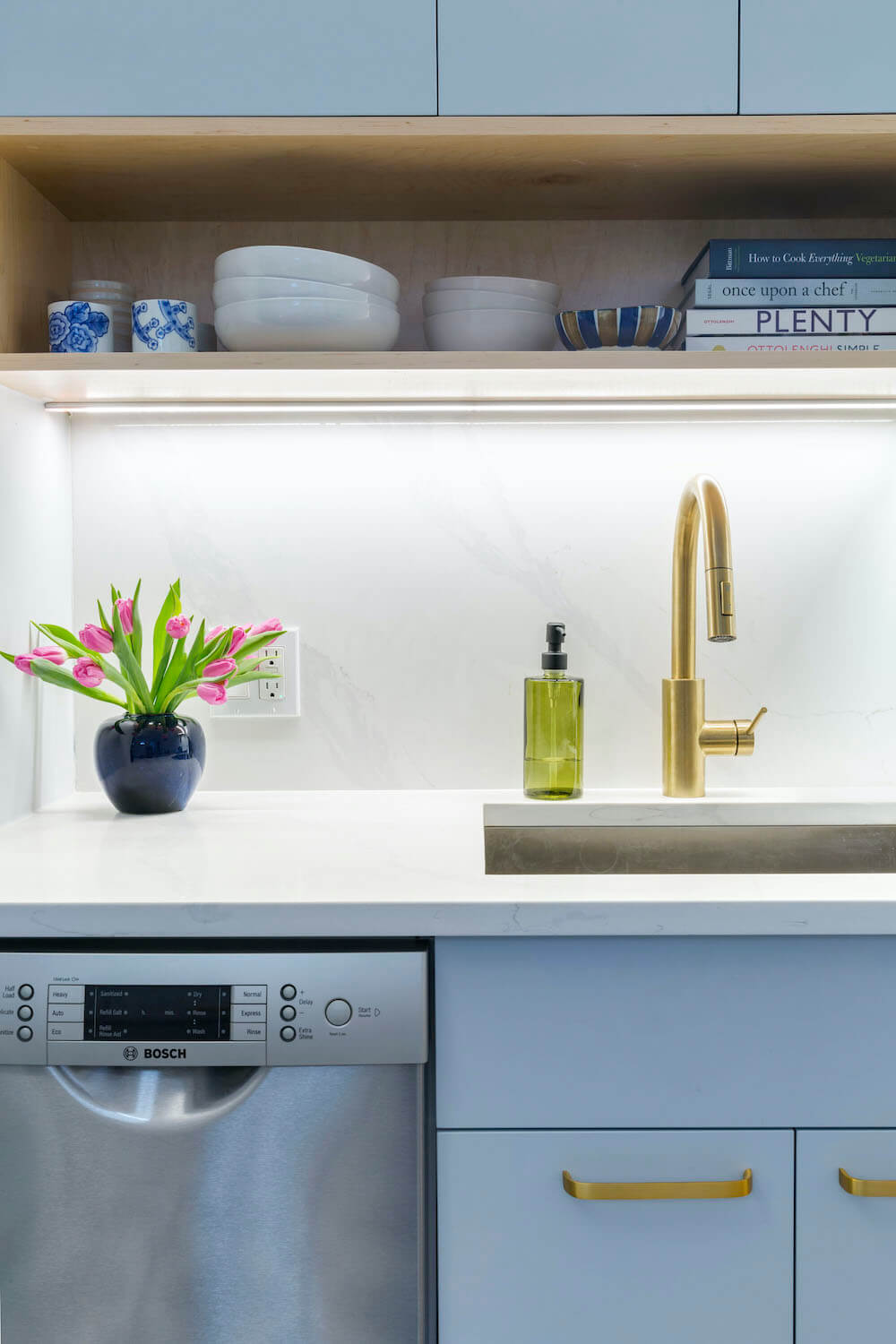
Renovate expertly with Sweeten
Sweeten brings homeowners an exceptional renovation experience by personally matching trusted general contractors to your project, while offering expert guidance and support—at no cost to you.
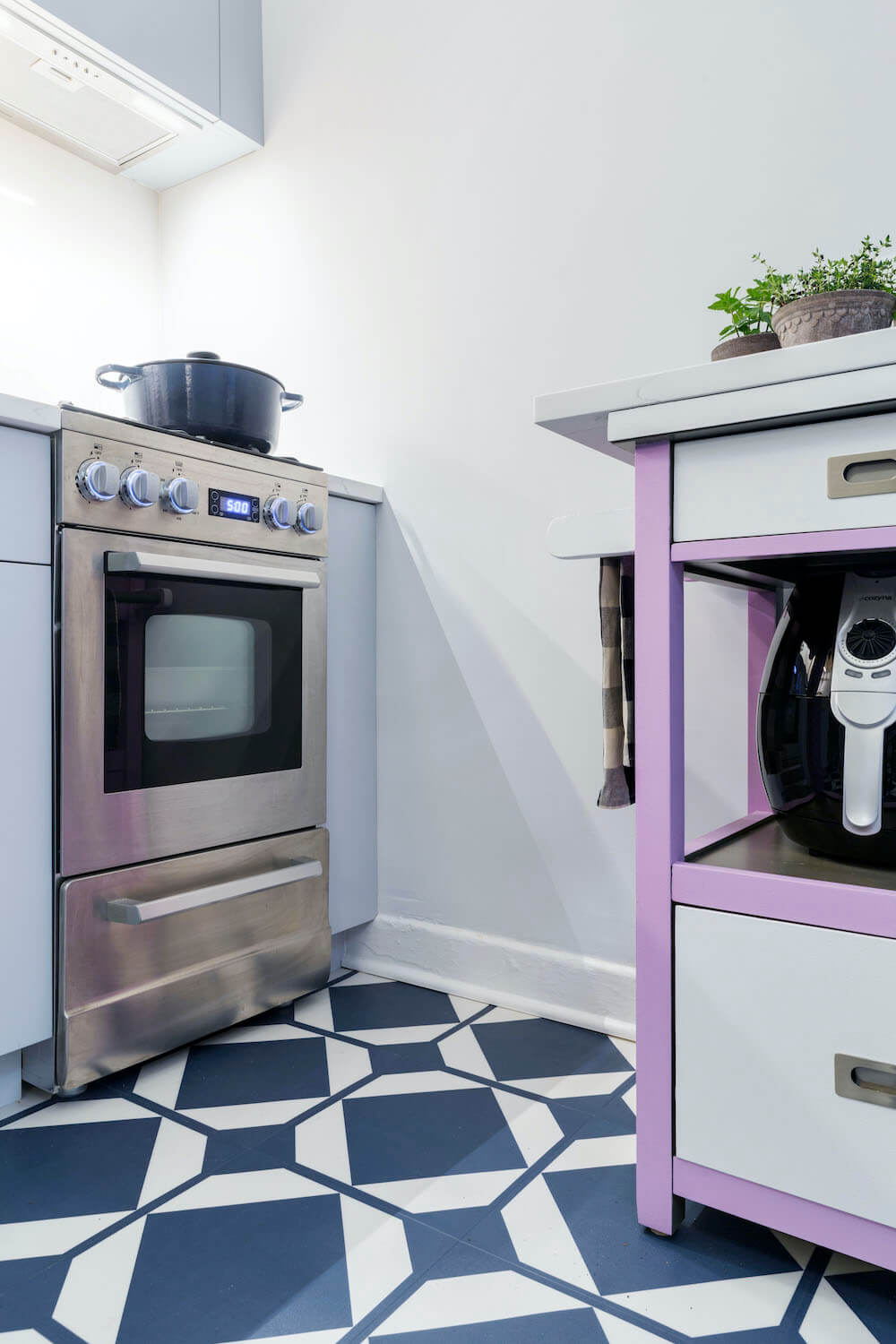
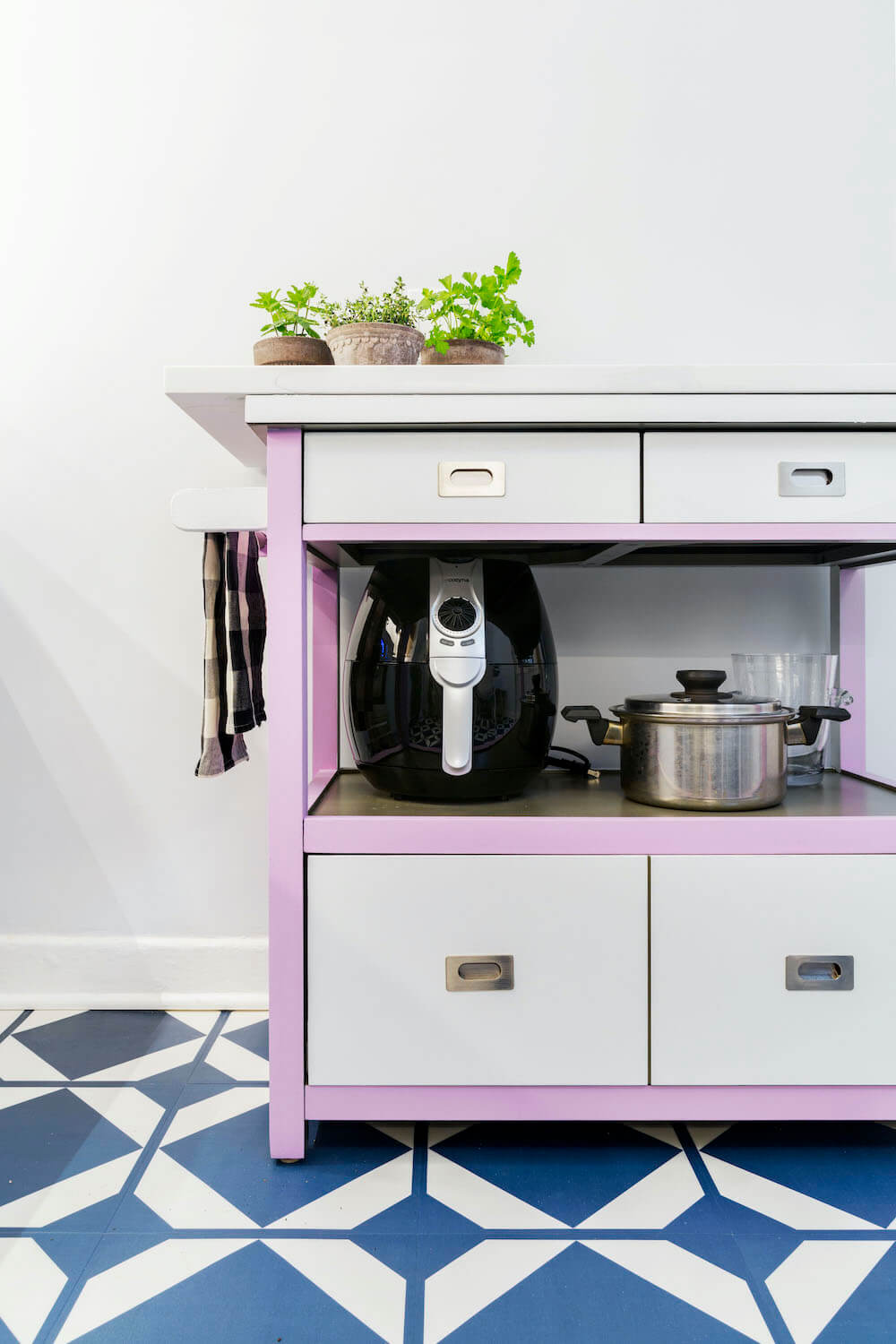
With this in mind, my biggest choices were the appliances and the cabinets. It was a challenge finding reasonably priced and attractive compact appliances—when you’re looking for 18-, 20- or 24-inch models, choices are limited. I found the dishwasher, but the hood took a long time. I didn’t want one that stuck out, and anything less than 24 inches seemed nonexistent. When I found this 20-inch model, I ordered it right away—but then it came and we had no idea how to make it ductless! Note to apartment dwellers: A ductless hood, or one that can be adapted with a kit, is what you need. By the time I found these items, I’d decided to go with custom cabinets, to make life easier and maximize space.
I had an initial design in mind but because of the extra money I spent on electrical and plumbing upgrades, I had to change it and cut materials costs.
A unique blend of color and pattern
In addition, with custom cabinets, I had an opportunity to be creative with color. Initially, I’d envisioned light-gray cabinets with wood flooring. Then I changed my mind and looked at patterned vinyl flooring; in the end, I decided to totally contrast it to the wood floor in the living area. Looking at it with paint chips, a paint color called Brittany Blue—a light gray-blue with a warm-gray undertone—looked best for the cabinets. The color wasn’t far from what I had imagined, and it was a really good decision. I wanted a gold tone as an accent color, so I chose brass handles for the doors and drawers.
When it came to the island, I got even bolder. I purchased it online and when it came, I didn’t like the color, so I decided to experiment. I’d seen a photo of a kitchen that had purple cabinets. I remembered it because that color choice was so unusual and didn’t look dated. Painting that island was a fun project.
I chose quartz for the countertops and wanted to continue with the same material for the backsplash. For a small kitchen, it made a lot of sense, especially in terms of budget, since it didn’t cost anything extra to install.
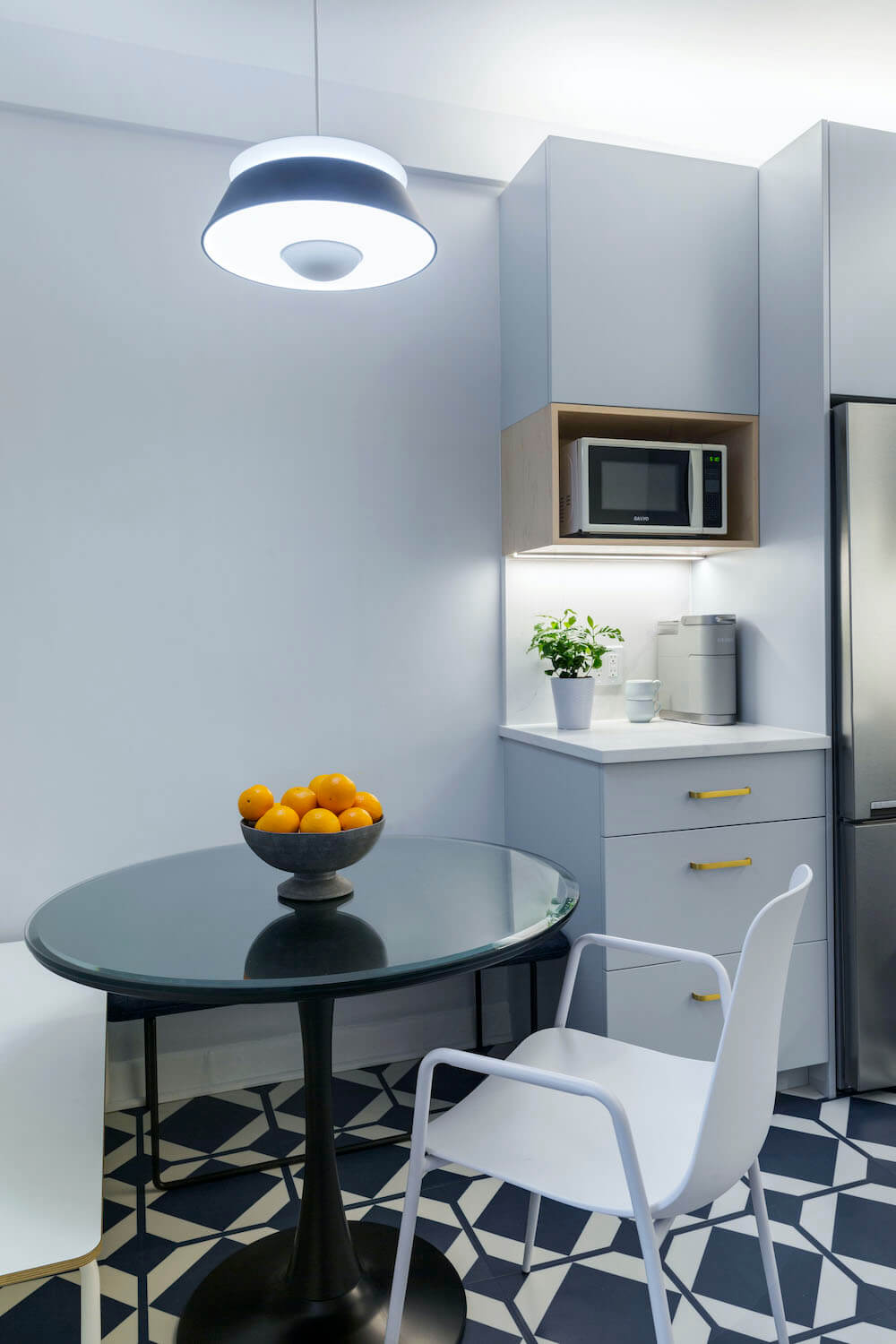
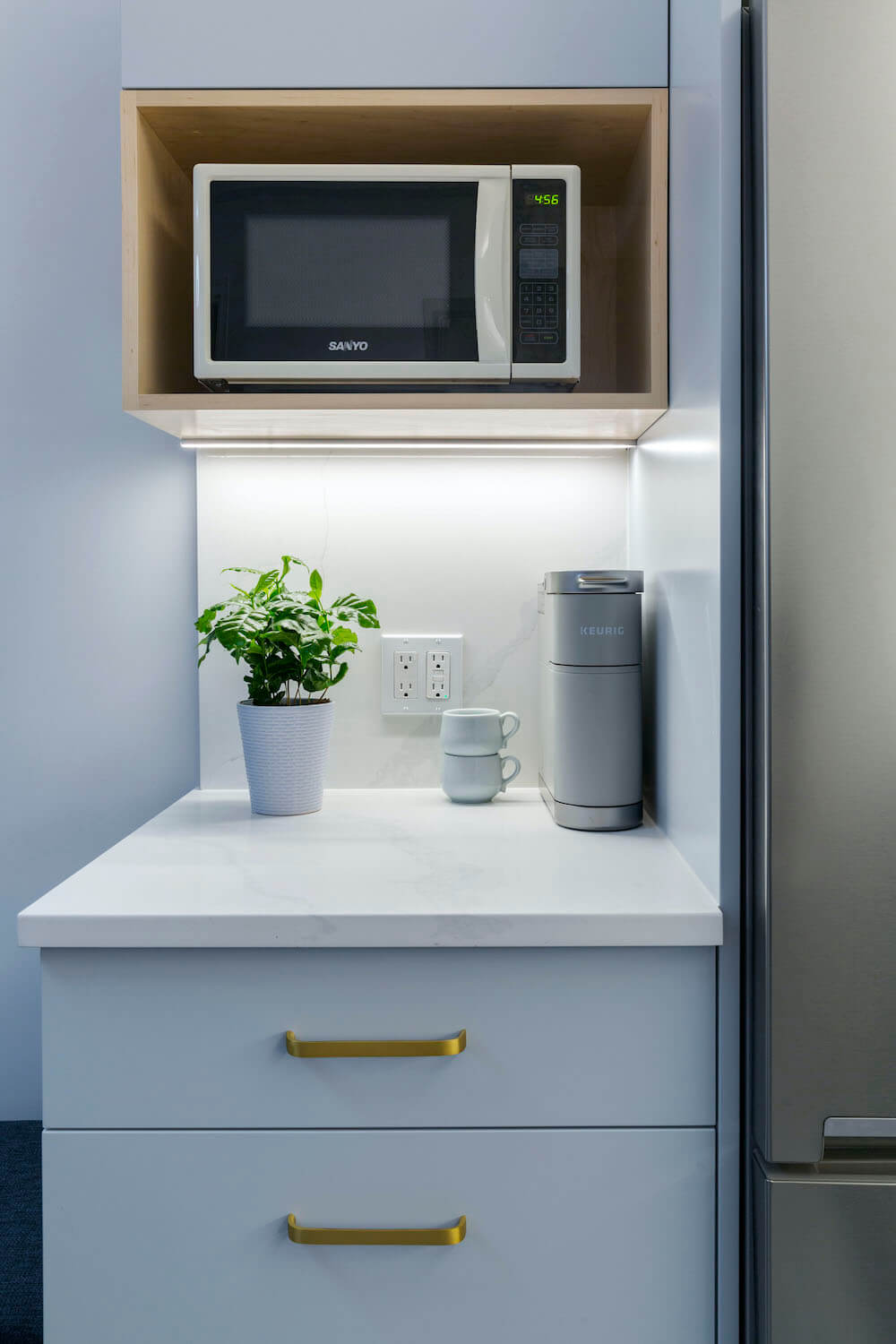
For the lighting, I was less involved than I expected to be. I wanted overall lighting and also a fixture above the dining table. My contractor and electrician suggested installing LED lights above the cabinets, which turned out to be my favorite aspect of the renovation. The lights are dimmable, and such an upgrade from just a single ceiling fixture.
Good communication—the key to a successful remodel
Throughout the process, I was so happy to have my Sweeten contractor’s input. When something on my list cost too much, she always came up with an alternative solution that worked just as well. Also, from the start of the job to completion, we communicated constantly, and I think that’s one reason why it went so smoothly. Sweeten also stayed in touch and helped with project flow by checking in periodically. There weren’t any issues, but I liked knowing I had a fallback in case something went wrong. I think I worried less throughout the renovation as a result.
The project worked out so well that it’s hard to list just one thing I love about it. I am truly pleased with the new kitchen’s flow, and the look of the whole room tops even what I had hoped it could be. I am really happy with the result.
Thank you for sharing your new kitchen with us!
Renovation Materials
- Custom cabinets, Calacatta quartz countertops, backsplash, and sink: Sourced by contractor.
- Vinyl floor tiles: Harvey Maria.
- Brass faucet: Kraus.
- Beko 24″ refrigerator: Beko.
- Bosch 18” dishwasher: Bosch.
- Avanti 20” range: Avanti.
- Cuna pendant light fixture: Umage.
- Island: Wayfair.
- Paint: Seattle Gray for walls, Brittany Blue for the cabinets: Benjamin Moore.
- Cabinet handles in brass: CB2.
—
Sweeten handpicks the best general contractors to match each project’s location, budget, scope, and style. Follow the blog, Sweeten Stories, for renovation ideas and inspiration and when you’re ready to renovate, start your renovation with Sweeten.
