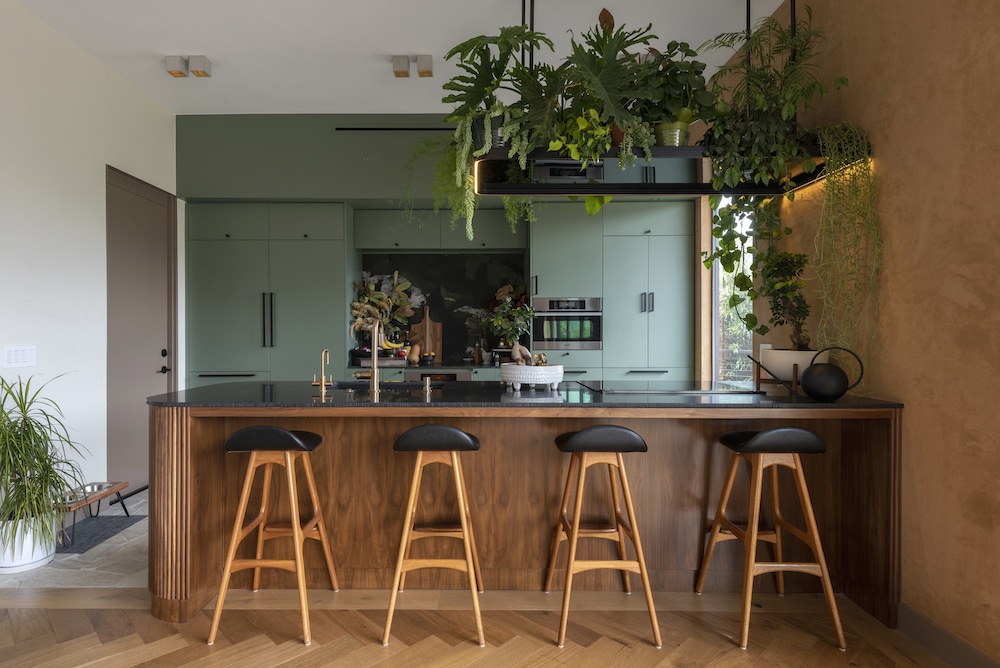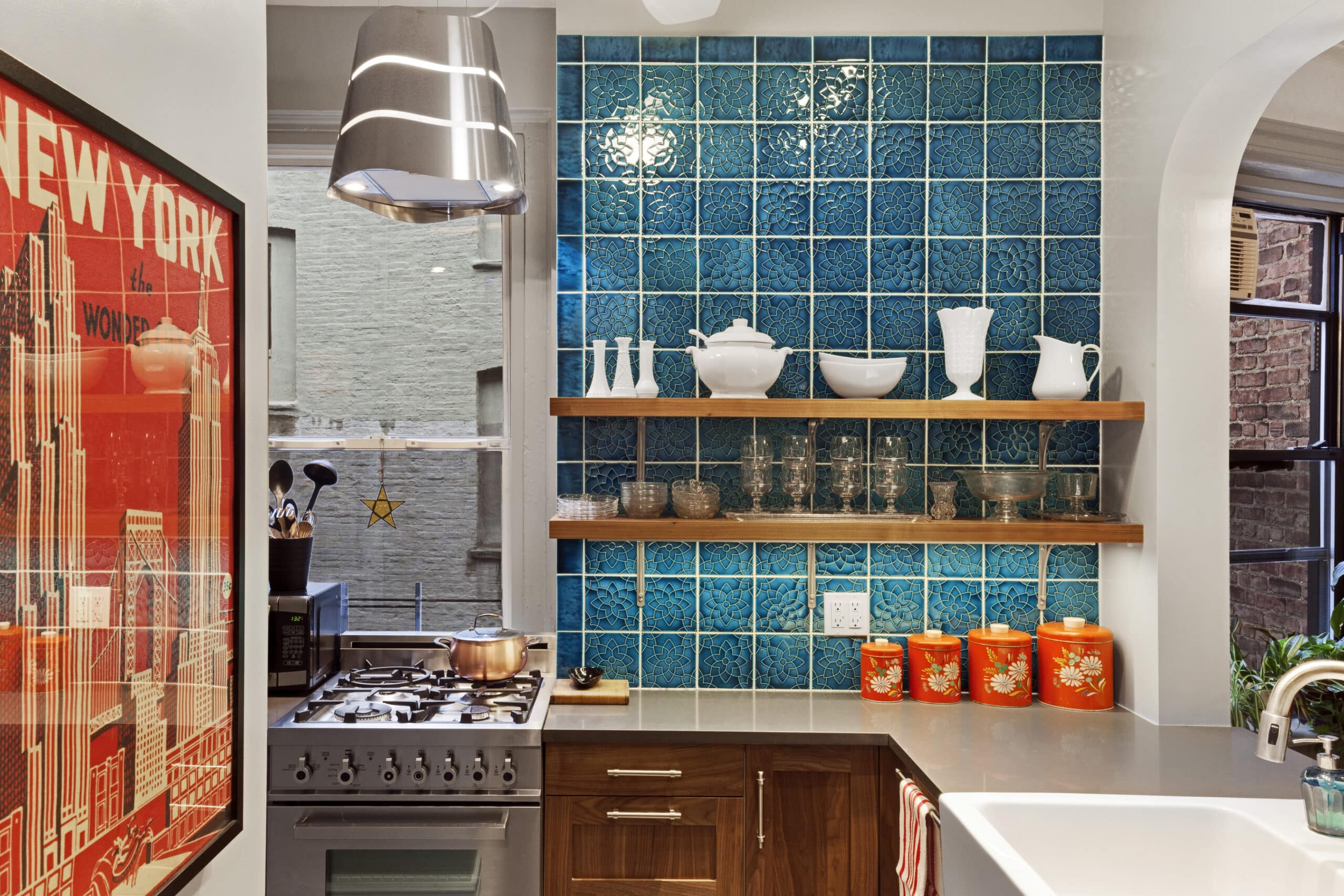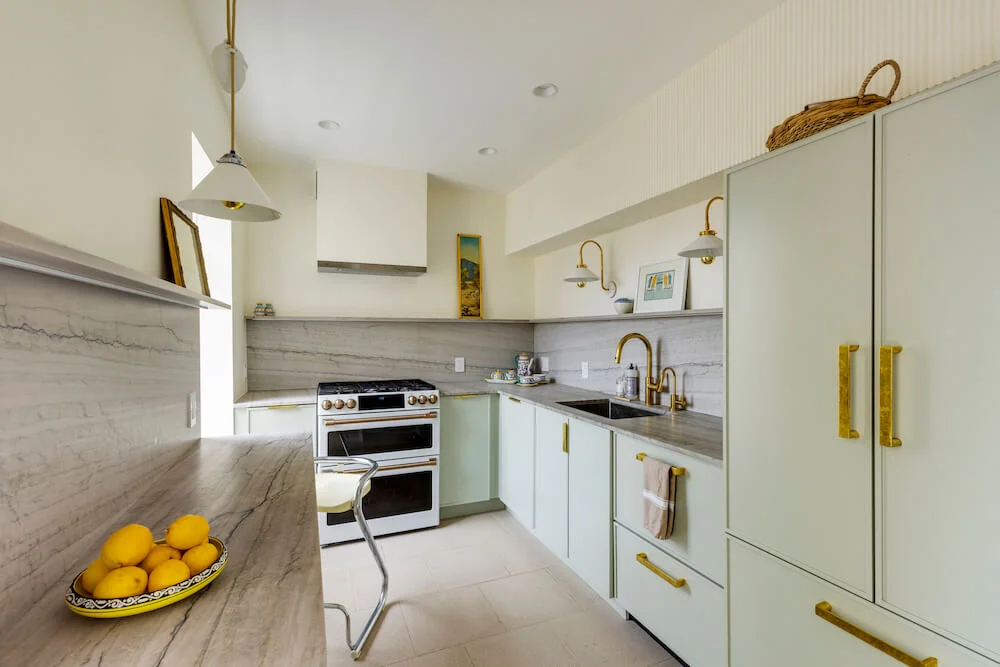Home / Blog / Home Renovation Cost Guides
A Breakdown of Kitchen Renovation Costs in Los Angeles
Revitalizing your kitchen in Los Angeles requires a clear understanding of kitchen remodel cost. Whether you’re dreaming of a sleek modern space in Hollywood Hills or a cozy coastal kitchen in Santa Monica, each kitchen remodel project is as unique as the city itself. This guide will break down the factors that influence kitchen remodel cost los angeles. By exploring key cost drivers and local market trends, you can confidently plan your kitchen remodel los angeles and ensure your dream kitchen becomes a reality within your budget. For those seeking a complete transformation, understanding full kitchen remodel cost is essential.
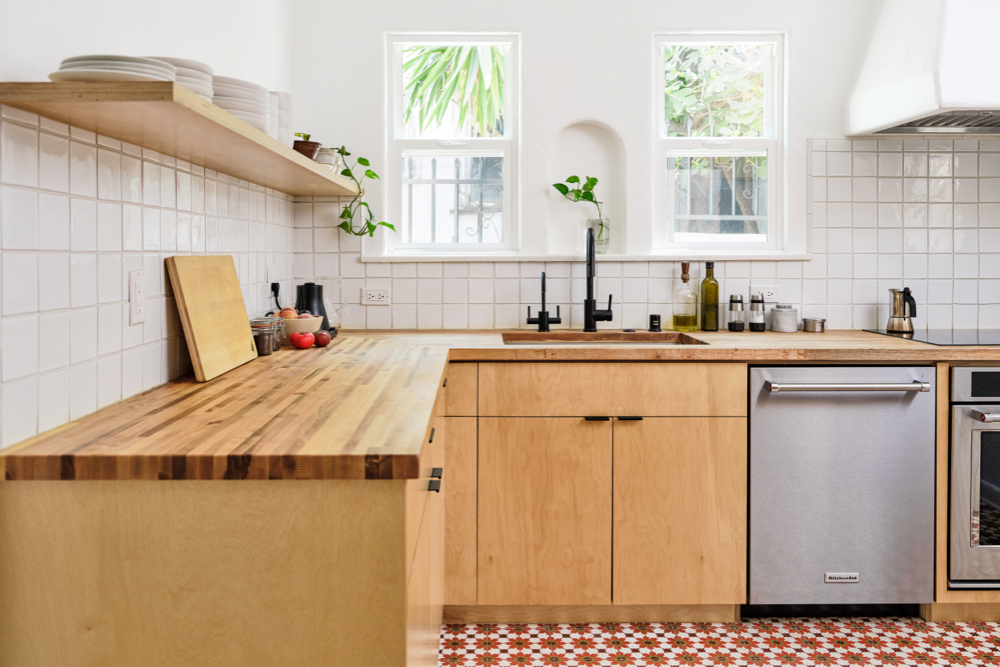
Post your project on Sweeten for free and make your dream renovation a reality. Sweeten simplifies home renovation by connecting homeowners with top-rated general contractors, handling the vetting process and project management. To learn more about how we can help, check out our home renovation services.
For a full renovation (without layout changes) of a medium-sized kitchen, with basic general contracting services, here’s what you can expect starting costs for your project to look like in Los Angeles:
- Budget kitchen renovation costs: Starts at $24,500
- Mid-grade kitchen renovation costs: Starts at $37,500
- High-end kitchen renovation costs: Starts at $76,000
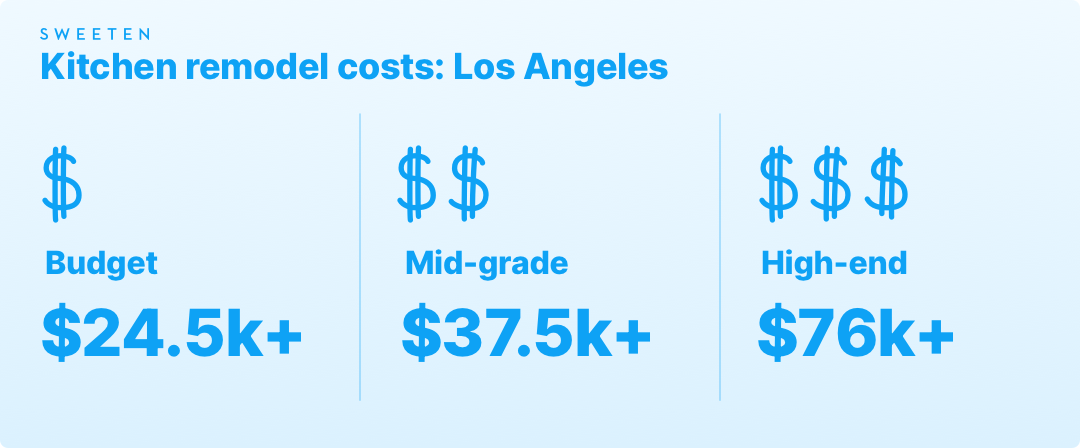
We want you to be completely prepared for the cost of your home remodeling project, so our pricing estimates are inclusive of all materials, labor, overhead, and a standard general contractor’s margin.
When you’re ready to get started on your kitchen or home remodel, work with Sweeten to renovate with the best contractors in Los Angeles.
Size guide: From cozy kitchenettes to grand spaces
This may sound obvious, but the larger your kitchen, generally the more expensive your renovation project will be. However, it’s not a totally straightforward calculation, because what matters most isn’t the footprint, it’s the fixtures and finishes that will fill that space — more cabinetry, countertops, and bigger appliances mean greater costs. Here’s how you can think about sizing up your kitchen remodeling project:
Extra small kitchens: Affectionately known as “kitchenettes,” this type of kitchen space embodies compact efficiency. These intimate spaces, measuring less than 60 sqft, offer a cozy retreat for simple culinary tasks. It can be a snug nook adorned with sleek countertops, a compact fridge nestled beneath, and a two-burner cooktop mounted on the wall—each element thoughtfully maximizing every inch of space.
Small kitchens: This type of kitchen is where functionality meets elegance in compact quarters spanning approximately 60-90 sqft. Within these snug spaces, a narrow galley or cozy corner layout prevails, catering to the needs of a cook. It can be a sleek stainless steel oasis, with a slender refrigerator discreetly tucked into an alcove, a four-burner range seamlessly integrated between countertops, and a space-saving microwave perched above.
Sweeten simplifies home renovation. We connect homeowners with top-rated general contractors, handling the vetting process and project management. To learn more about how we can help, check out our guide to home renovation services.
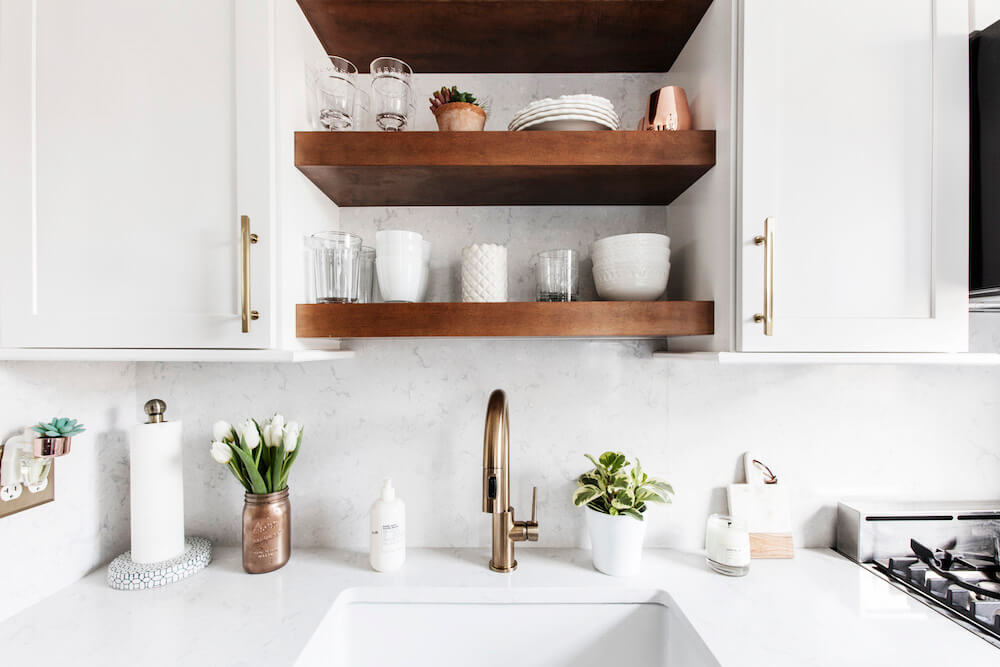
Medium kitchens: Typically ranging from 90-120 sqft, this layout offers versatility to accommodate the culinary needs of 1-2 cooks. Most of the time these stylish spaces boast custom cabinetry, a spacious island topped with luxurious granite countertops, and a complement of stainless steel appliances. Often featuring a U or L-shaped layout, medium kitchens exude elegance while providing ample room for meal preparation and social gatherings.
Large kitchens: Los Angeles’s spacious kitchens, where luxury and practicality come together, spans between 120 and 200 sqft. Within these generous areas, you’ll find floor-to-ceiling cabinets surrounding a central island, equipped with a built-in wine refrigerator and a high-quality six-burner range. This blend of elegance and functionality makes these kitchens perfect for both cooking enthusiasts and social gatherings, offering a stylish yet practical environment for everyday use.
Extra large kitchens: Finally, in Los Angeles, expansive kitchens of over 200 sqft sprawl are aptly called extra large kitchens. These grand spaces provide ample room for both culinary creativity and social gatherings. A luxurious retreat featuring bespoke cabinetry, top-of-the-line appliances, and a marble-topped island—every detail carefully designed to cultivate an opulent atmosphere where cooking and entertaining harmoniously blend.
Note, estimates don’t typically include appliances because appliance costs vary from budget to mid-grade to high-end/luxury. Most general contractors are happy to provide an allowance or cost for a specific model upon request. There is a wide range of kitchen appliance packages available based on your budget, whether it’s under $5,000, $5,000–$10,000, or $10,000+.
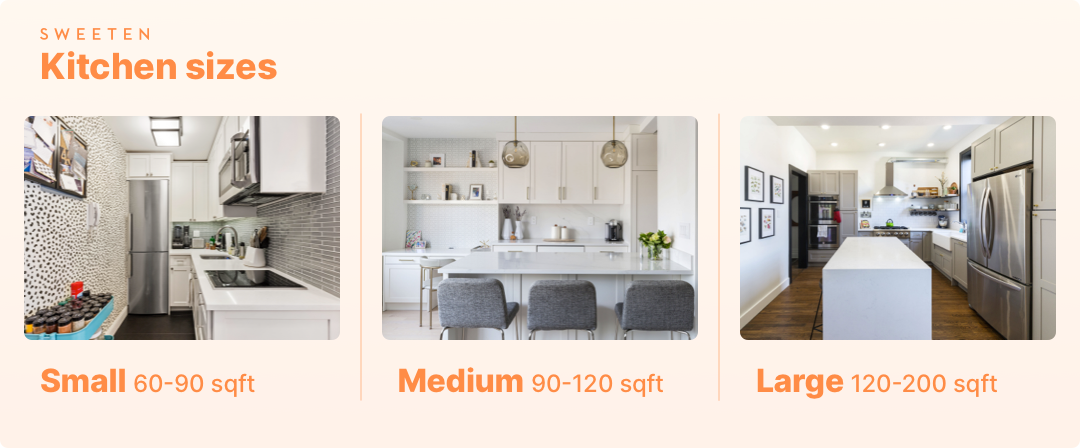
Finish level: How kitchen design affects remodeling costs in LA
Finish level refers to the overall quality and pricing of fixtures, materials, and finishes utilized in your kitchen renovation project. These encompass a range of elements, including countertop materials, cabinetry construction, flooring options, and the selection of sinks, faucets, and appliances. It’s crucial to consider the finish level as it significantly impacts the total cost of your project.
Budget finish: Clean lines, simple cabinetry, and sleek finishes characterize this finish style. Opt for white or light-colored cabinets from IKEA paired with Wilsonart solid surface countertops for a budget-friendly yet contemporary look. You can also explore an industrial chic look with exposed brick walls, stainless steel appliances, and Pergo laminate floors. Incorporate affordable tiles under $10/square foot for backsplashes to add texture and depth to the space.
Mid-grade finish: Moving up the ladder, mid-grade finishes strike a balance between cost efficiency and quality, with brands like Diamond or Kemper for cabinets, Caesarstone for countertops, and tiles from TileBar and Ann Sacks.
High-end finish: Kitchens with this type of finish spare no expense in luxury. Featuring bespoke designs, top-of-the-line appliances from brands like La Cornue and Vinotemp, and exclusive materials sourced from renowned suppliers. Whether aiming for modern minimalism, transitional elegance, or Mediterranean opulence, Los Angeles offers a myriad of options to create what you’ve envisioned in your kitchen.
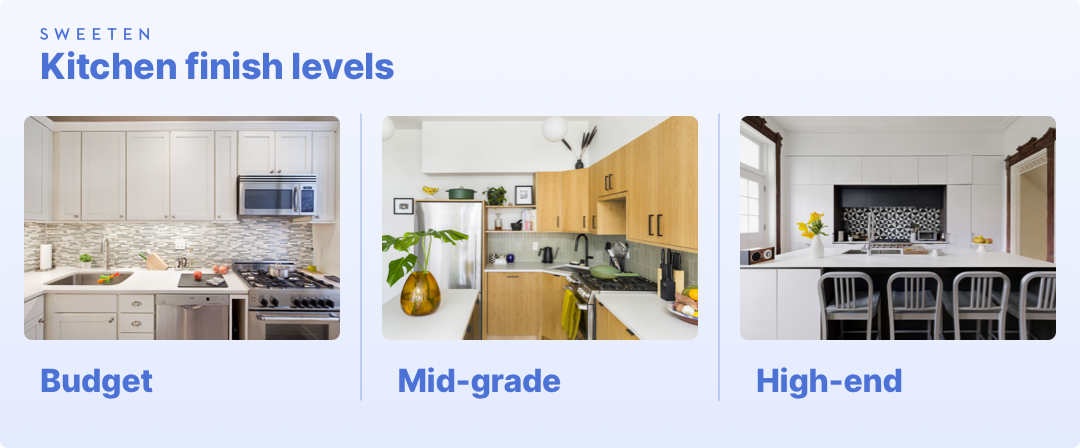
Luxury finish: Luxury finishes redefine extravagance and exclusivity, embodying the essence of refined living. Here, customization knows no bounds, with prestigious brands setting the gold standard in kitchen design. Handcrafted countertops that tell stories of artisanal mastery, every detail exudes unparalleled elegance and refinement. These elements come together to create a culinary sanctuary that not only caters to the senses but also makes a bold statement in the realm of luxury living.
In a city where trends are born and reborn with unparalleled gusto, infusing your kitchen space with elements that reflect the dynamic spirit of Los Angeles becomes paramount. Embracing sleek minimalist designs, integrating industrial-chic accents, and seamlessly incorporating smart technology into your kitchen renovation project can elevate it to match the city’s vibrant vibe, while paying homage to Los Angeles’s rich architectural heritage and embracing contemporary innovations ensures that your kitchen remains a timeless masterpiece, setting trends and captivating hearts in this bustling metropolis.
Scope: Rip-and-replace vs. gut kitchen renovation
Project scope refers to the amount and type of work that needs to be done, and can have implications on which professionals you’ll need to hire. We divide scope into the following broad categories (when a contractor prepares an estimate for your renovation, it will be much more detailed, and will include costs of the exact fixtures and finishes): Sweeten brings homeowners an exceptional renovation experience by personally matching trusted general contractors to your project, while offering expert guidance and support—at no cost to you. Renovate expertly with Sweeten
Full renovation (also called “rip-and-replace”)
Imagine refreshing your kitchen like a top chef preparing a signature dish—starting with a clean slate. A full renovation, or “rip-and-replace,” involves completely overhauling your kitchen without changing its fundamental layout. It’s similar to reinventing a classic recipe with fresh ingredients. Picture replacing outdated cabinets with sleek, modern designs, swapping worn countertops for luxurious marble or quartz, and updating appliances to state-of-the-art models. This approach offers a streamlined way to transform your culinary space, perfect for those seeking a fresh start without the complexity of rearranging the kitchen’s blueprint. This is the more straightforward way to reimagine your space, and can often be done with just a licensed general contractor partner.
Gut renovation (or “Reimagine” as we like to say at Sweeten)
In a gut renovation, walls may be dismantled to expand the space, plumbing and electrical systems are strategically reconfigured for optimal functionality, and every aspect is meticulously customized to align with your vision. Reimagining your ideal kitchen layout from the ground up involves integrating state-of-the-art appliances, utilizing different materials, and incorporating innovative features. This transformative process necessitates the expertise of seasoned professionals—designers, architects, and licensed contractors—who understand the unique nuances of crafting luxurious kitchens amidst the dynamic backdrop of Los Angeles.
Services: Kitchen renovation services and their impact on costs
The two main services to consider for your kitchen renovation are build service and design service. Depending on your needs, you have some options for what types of firms to hire.
Build service with a general contractor
Consider this the foundation of your renovation blueprint. We’re referring to experienced general contractors adept at overseeing the intricate processes of demolition and construction. You’ll encounter contractors specializing solely in executing construction plans, distinct from those involved in professional design. However, within this spectrum, approaches differ; some adhere strictly to finalized designs, while others actively collaborate to actualize your vision. Moreover, certain contractors provide valuable insights on material selection, fixture options, and rough spatial visualizations. Pricing for these services varies based on factors like service quality, experience, and overhead costs. Consulting multiple firms is advisable to align with your renovation objectives effectively.
Design service with an architect or interior designer
In kitchen renovations, homeowners enlist architects or interior designers to lead the creative transformation. This service comprises two key phases: creative design and technical design, each crucial in shaping the kitchen’s overall concept. Creative design facilitates collaborative dialogue between homeowners and their chosen professionals, guiding the creation of a unique aesthetic reflecting individual tastes. While this service is typically optional, incorporating it into the renovation plan may result in additional costs ranging from 10-20% of the total construction budget. It’s important to note that not all firms base their fees on construction costs; some prefer flat fees determined by project scope and duration. Conversely, technical design expertise becomes paramount for complex projects such as gut renovations, involving permits, safety protocols, and building codes compliance. Architects or structural engineers oversee these critical aspects to ensure a smooth renovation process aligned with regulatory standards.
What is a full-service, design-build firm?
You can streamline your project by choosing a design-build firm instead of hiring separate professionals for design and construction. These firms integrate the expertise of both a general contractor and professional designers or architects in-house. Opting for this approach means collaborating with a single team from initial planning and design through to construction. This seamless continuity not only saves time but also promotes better coordination, leading to more efficient resource utilization and adherence to your budget.
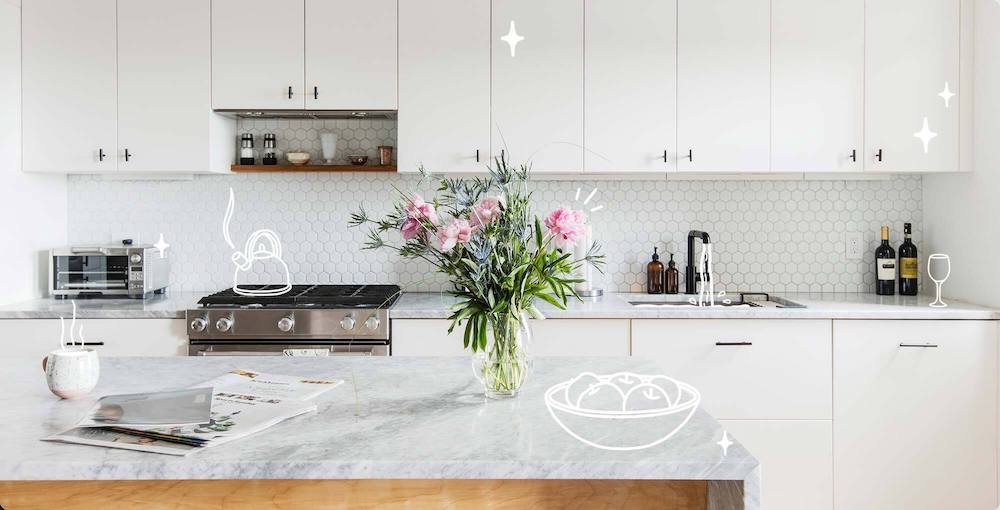
Ready to renovate? Start here!
Here you can learn more about our services and locations. Alternatively, browse more home renovation inspirations, processes, and cost guides.
FAQs about kitchen renovation in LA
The final cost of a kitchen remodel will depend on the size of your kitchen, the type of cabinets, appliance budget, and if any electrical or plumbing will be moving. For a typical, medium-sized kitchen, a full, rip-and-replace remodel in Los Angeles will range from $24,500 to $107,000 and up, depending on finishes. This estimate includes all materials, labor, overhead, and a standard general contractor margin.
A major gut kitchen remodel would add an additional 15-25% to the total cost of materials and labor for the same sized kitchen.
Demolition signifies the start of a renovation and is one of the quickest parts of the process to complete. Typically, demolition costs are tied to the square footage of what is being removed. Generally, demolition costs start at $28 per square foot in Los Angeles, but can be more depending on what needs to be removed.
The cost of labor goes towards the renovation crew, behind-the-scenes administrative employees, and subcontractors. Generally, the cost of labor is dependent on a project’s complexity, size, and location. In Los Angeles, the labor portion of a remodeling project usually adds up to around 25-35% of the total project cost, give or take.
Generally, labor will make up a larger portion of total cost for a project with budget-grade materials, and a lower portion of the total for high-end materials, however, the addition of any highly specialized labor (beyond standard) will cost more.
Permit requirements vary between states and local municipalities, so be sure to check your local requirements. Often, permits are needed if any plumbing, electrical, or mechanical elements will be moved, or if load-bearing walls are being moved or coming down. If you need a permit for your renovation, the costs can be calculated as a flat rate for specific scopes of work or as a percentage of the cost of the project. In some areas remodeling permit costs might be as high as 10%, but it’s usually less.
Cabinet costs will vary widely depending on the cabinet type, material type, and the linear square footage that will be installed. The price range can be wide on cabinets, ranging from $188 per linear foot for stock cabinetry going up to $606 per linear foot for custom cabinetry with decorative elements, such as designer glass fronts. Double those figures per linear foot if you’re planning for both upper and lower cabinets, though lower cabinets are deeper and usually slightly more expensive than uppers. These quotes include installation costs for Los Angeles.
The cost of a countertop will depend on the square footage needed, the cost to install, and the type of material chosen. On the lower end, counters can start at $39 per square foot for laminate, formica, or tile, to as high as $557+ per square foot for high-end continuous, natural stone. These quotes include installation costs for New York City.
The cost considerations for a kitchen island or peninsula include the type of cabinetry, countertop material, and any amenities to be installed, such as a sink or appliance. In total, adding a new island in Los Angeles, using budget-grade materials will start at about $7,500. This figure includes installation labor for Los Angeles.
Appliances can make up a substantial part of the renovation budget, if you are planning to replace them. “To maximize a limited budget, consider an appliance package,” explains Albert Fouerti, founder and CEO of Appliances Connection. “Sticking to a single brand might net you the most savings based on manufacturers’ rebates.”
Typically, appliance packages align into three levels – budget appliance packages which cost $5,000 and under, mid-grade packages range between $5,000-$10,000, and high-end/luxury packages that can cost $10,000 and up. An appliance package typically includes a refrigerator, range, microwave oven, and dishwasher, but could include more appliances depending on your specific renovation. Costs can be controlled by choosing finishes and features within your budget and typical use case.
The cost of a backsplash will depend on the square footage needed, the type of material chosen, and the prep and installation labor. Kitchen backsplash costs range from about $39 per square foot for a budget tile option, up to $557 per square foot for a high-end slab option, such as marble. These figures include installation labor costs for Los Angeles.
When renovating your kitchen, you’ll also need to choose hardware like cabinet pulls that can run as low as a few dollars a piece (though, you can also spend a lot more on higher-end items), and lighting fixtures that can be had for $78 for basic flush mounts (with installation labor), or run up to hundreds or thousands of dollars for decorative chandeliers or multiple statement pendants and under-cabinet lighting.
In Los Angeles, the cost for a full, rip-and-replace remodel of a small kitchen can range from $21,000-$71,500 and up, depending on finish level of the materials used. A major gut renovation for a kitchen of the same size would add an additional 15-25% to the total cost of materials and labor.
Your general contractor can give you an idea of possible issues that may arise during a renovation in Los Angeles, based on the age and type of home they’re working on. However, a contractor cannot price out every possible issue, especially after walls are broken into. Plumbing and electrical may need to be updated, or lead/asbestos may need to be removed. Major projects often involve permit costs. Change orders after a contract has been signed can also add to the overall cost.
To protect yourself from unseen costs, set aside a 10-15% contingency budget for a non-gut renovation. If you are planning a gut remodel, set aside 15-20% for issues that come up along the way. Having a monetary cushion will keep your remodeling project on track. If you don’t end up needing it, you can use the extra funds to pay down loans or furnish your beautiful new space.
Common kitchen layouts in Los Angeles include galley, L-shaped, U-shaped, island, and peninsula kitchens. Galley kitchens are highly-efficient layouts and usually on the smaller end for kitchen size because there is limited floor space; that said, they focus their efficiency on cabinets and countertop space, which are bigger ticket items for pricing. In the medium to large size range, you might have an L-shaped kitchen or a U-shaped kitchen. Many open layout kitchens feature an island or peninsula.
In all of these cases, your big-ticket items like cabinets, countertops and appliances will swing your overall costs higher or lower depending on the overall size or volume and finish level. If you don’t need a lot of cabinet space, consider limiting upper cabinets or incorporating some open-shelving in your kitchen design to reduce costs.
