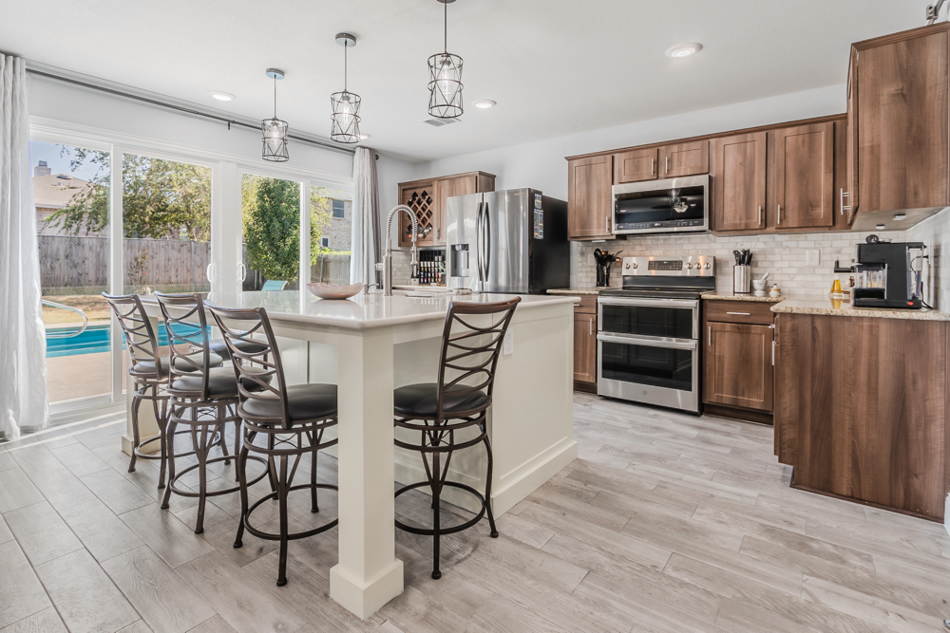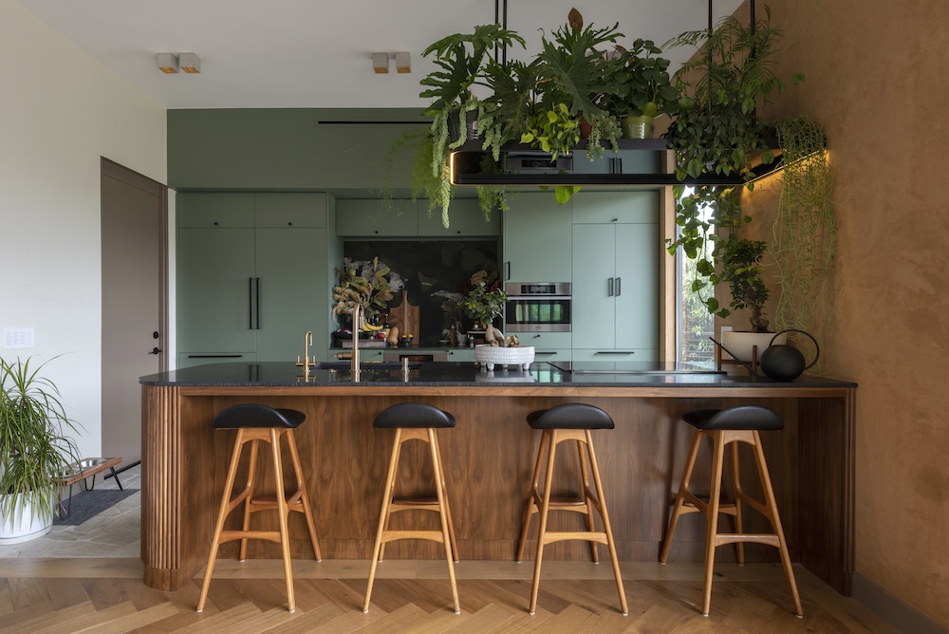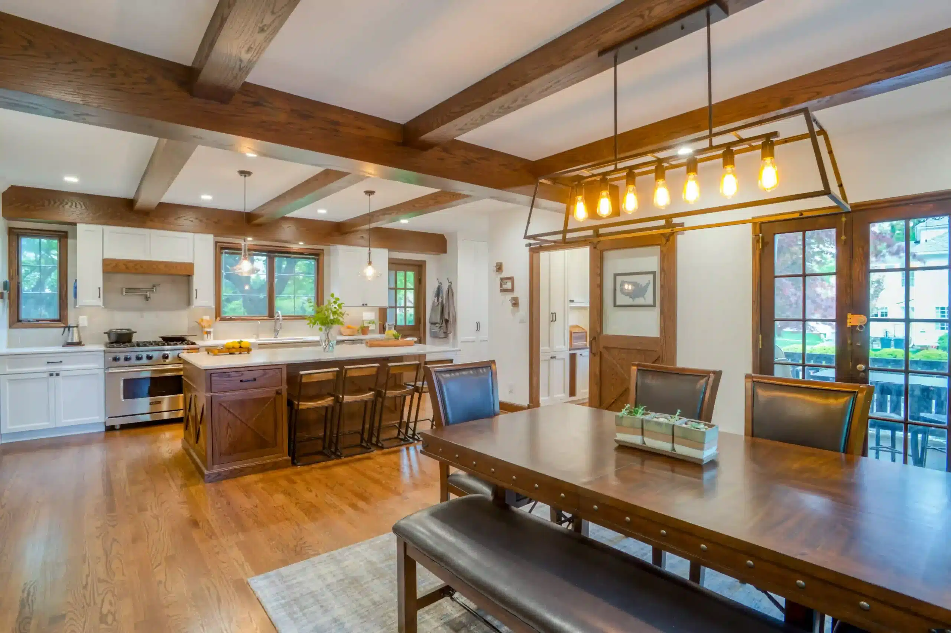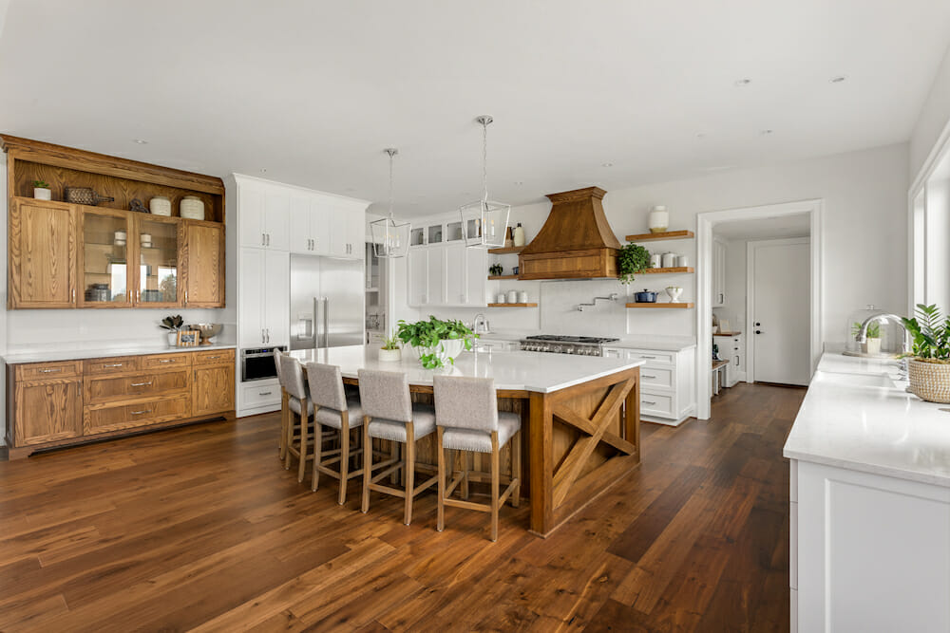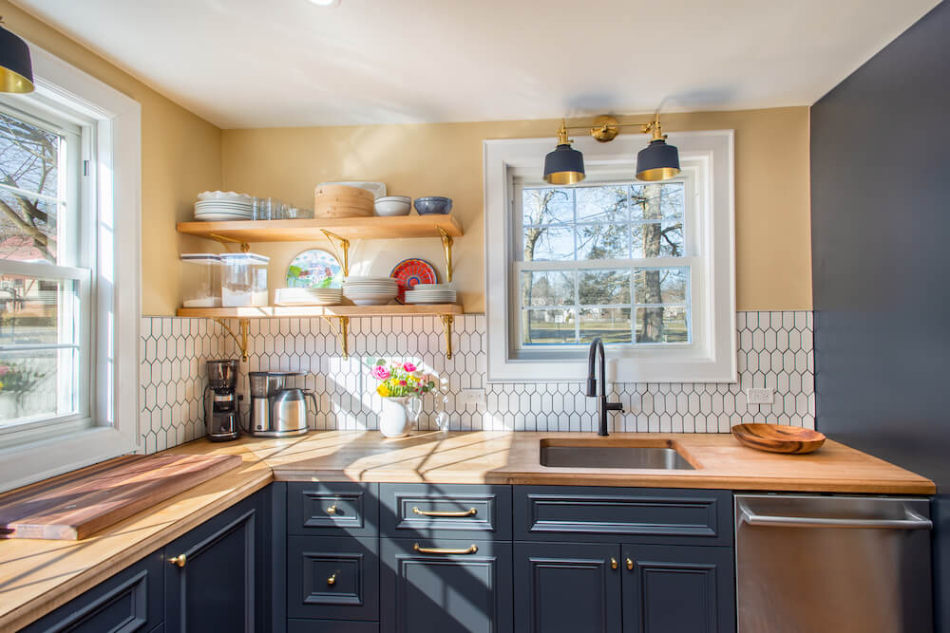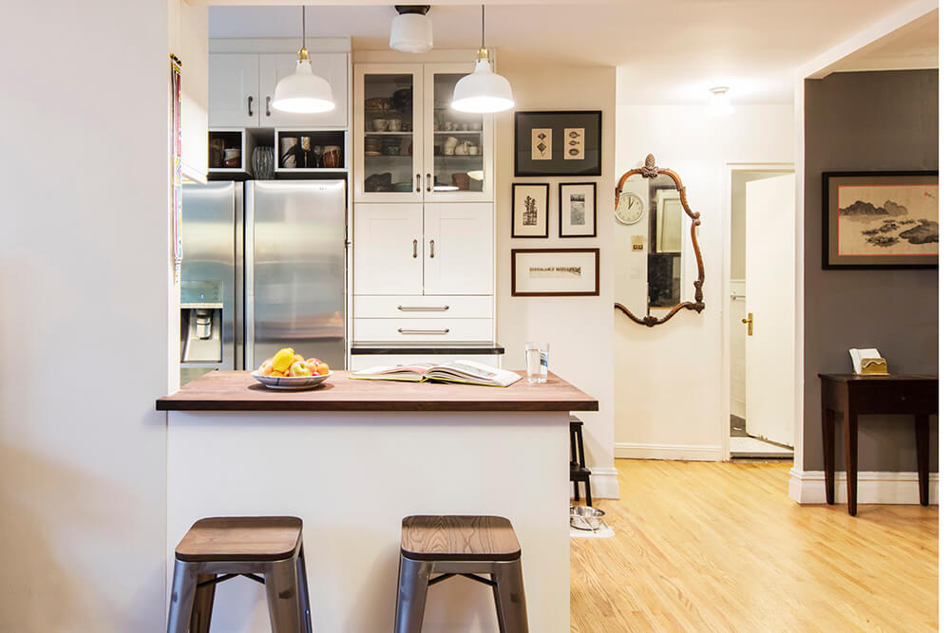Home / Blog / Home Renovation Cost Guides
How Much Does a Kitchen Remodel Cost in Dallas in 2025? (Considering Inflation & Tariffs)
Considering a kitchen remodel in 2025? This comprehensive guide provides valuable insights into the factors that influence costs, enabling you to make informed decisions and achieve your desired kitchen design within your budget. From materials and appliances to labor and design, we’ll explore the key considerations for a successful renovation. Let’s get started.
How much should you budget for your kitchen remodel? Here’s how to make a rough prediction of kitchen remodeling costs in Dallas. The main variables are:
- Size of your kitchen, typically determined by square footage, and other factors like the number of linear feet of cabinets and countertops you need.
- Finish level — from budget to luxury, of all the materials, fixtures and finishes for your renovation.
- Scope — Are you just replacing fixtures and finishes? Are you changing the floor plan, including moving walls and utilities? Are you adding a new kitchen, or moving your kitchen to a different part of the house?
- Services — Do you just need construction work? Do you need professional design or architecture services?
We’ll discuss these variables below, but for now let’s start with an example. For a full renovation (without layout changes) of a medium-sized kitchen, with basic general contracting services, here’s what you can expect starting costs for your project to look like in Dallas, factoring in current market conditions, inflation, and potential material cost increases due to tariffs for 2025:
- Budget kitchen renovation costs: Starting at $25,000 – $45,000
- Mid-grade kitchen renovation costs: Starting at $50,000 – $75,000
- High-end kitchen renovation costs: Starting at $100,000 – $180,000+
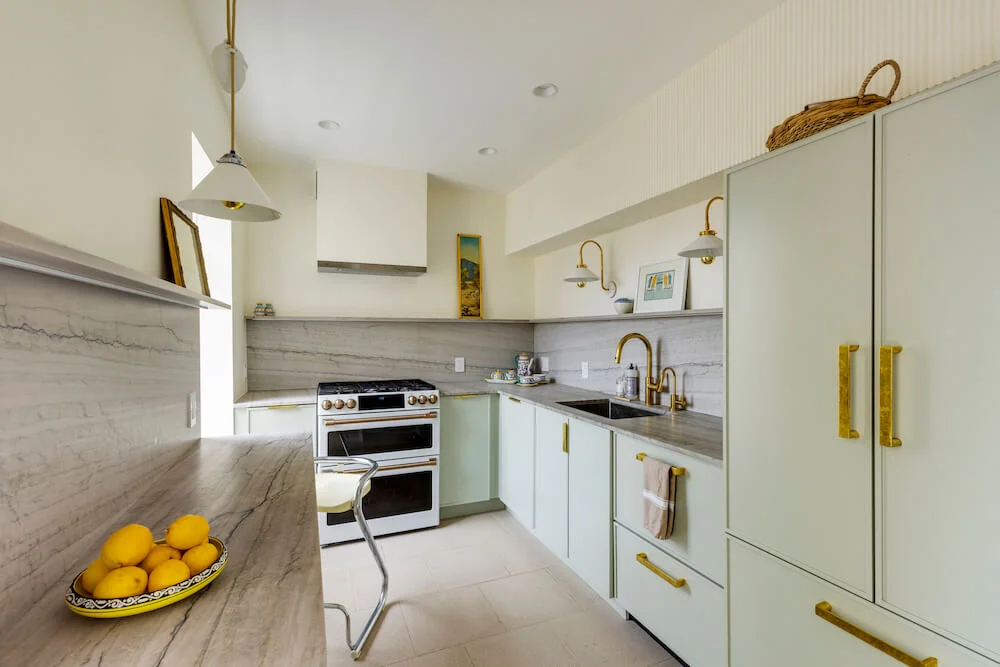
We want you to be completely prepared for the cost of your home remodeling project, so our pricing estimates are inclusive of all materials, labor, overhead, and a standard general contractor’s margin.
At Sweeten, we’re experts at all things general contractors — we pre-screen them for our network, carefully select the best ones for your remodeling project, and work closely with hundreds of general contractors every day. So, we’ve tapped our internal expertise to bring you this guide.
When you’re ready to get started on your kitchen or home remodel, work with Sweeten to renovate with the best contractors in Dallas.
Size: How dimensions affect your kitchen remodeling costs in Dallas
Think your kitchen’s too small? Don’t worry, it’s not about size; it’s about ambition! While a bigger kitchen might seem like a dream, it’s the fancy fixtures and finishes that can really blow your budget. So, before you start dreaming of a gourmet island, remember: it’s not just about the square footage, it’s about the price tag.
Extra Small Kitchens
Extra small kitchens, often referred to as “kitchenettes,” are compact spaces designed for minimal food preparation. Typically less than 60 square feet, they often feature under-counter or narrow refrigerators and small stoves or cooktops. These kitchens are best suited for single individuals or those who rarely cook elaborate meals.
Small Kitchens
Small kitchens typically have a narrow galley or efficient corner layout. Measuring around 60 to 90 square feet, these kitchens are ideal for one cook. Common appliances include a narrow upright refrigerator, a four-burner range, and a microwave.
Medium Kitchens
Medium kitchens often have an L-shaped or U-shaped layout and may include an island or peninsula. These kitchens, measuring approximately 90 to 120 square feet, are comfortable for one or two cooks. Typical appliances include an upright refrigerator, a four-burner range, a dishwasher, and a microwave.
Large Kitchens
Large kitchens are full-sized kitchens with ample cabinet space, often featuring an island or peninsula and a pantry. Measuring 120 to 200 square feet, these kitchens are suitable for two cooks and can comfortably accommodate guests. Typical appliances include a wide upright refrigerator, a six-burner range or cooktop with a separate oven, a dishwasher, a microwave, and possibly even a wine refrigerator.
Extra Large Kitchens
Extra large kitchens are spacious, full-sized kitchens with a pantry or larder and ample room for dining or socializing. These kitchens, typically exceeding 200 square feet, are ideal for cooking with family or friends. Common appliances include a wide upright refrigerator, a six-burner range or cooktop, multiple ovens, multiple dishwashers, a microwave, and a wine refrigerator.
Note, estimates don’t typically include appliances because appliance costs vary from budget to mid-grade to high-end/luxury. Most GCs are happy to provide an allowance or cost for a specific model upon request. There is a wide range of kitchen appliance packages available based on your budget, whether it’s under $5,000, $5,000-$10,000, or $10,000+.
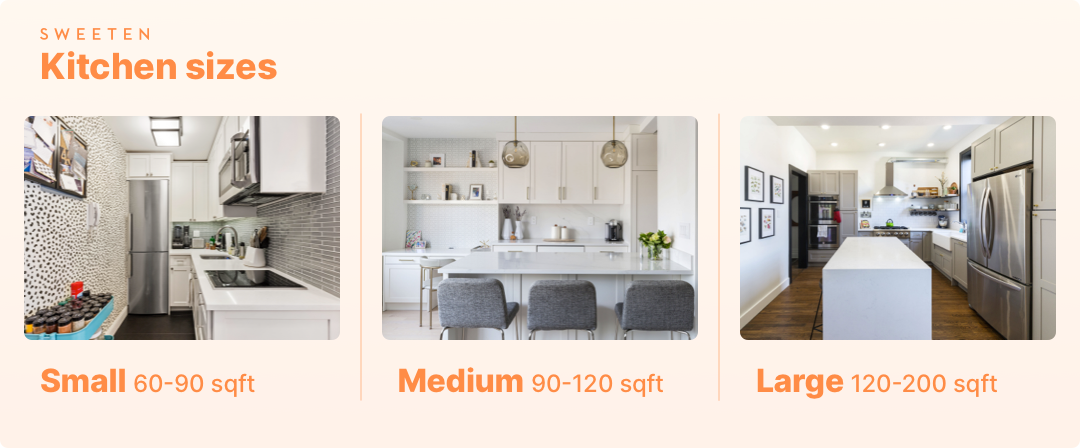
Finish level: How kitchen design affects remodeling costs in Dallas
Finish level refers to the general quality and price level of fixtures, materials, and finishes. These include countertop materials, cabinetry materials and fabrication, flooring choices, and the brands and models of sinks, faucets, and appliances you choose. The higher the finish level, the faster your costs will increase.
Budget finishes typically use affordable materials from popular home improvement stores or retailers like IKEA. This includes prefabricated cabinets, solid surface countertops, laminate flooring, budget-friendly tiles, and fixtures from well-known brands like Delta and American Standard.
Mid-grade finishes strike a balance between cost and quality. They feature cabinets from reputable brands like Diamond or Kemper, engineered stone countertops like Caesarstone, durable Daltile flooring, stylish tiles from TileBar or Ann Sacks, and fixtures by Brizo, Hansgrohe, or Kohler.
High-end finishes prioritize quality, craftsmanship, and customization. This includes custom-made cabinets, premium countertops like Cambria or Neolith, high-quality flooring from Porcelanosa, luxurious tiles by Cle Tile or Artistic Tile, and top-of-the-line fixtures from Graff, Kallista, or Rohl.
Luxury finishes represent the pinnacle of customization, craftsmanship, and materials. Think of brands like La Cornue, Meneghini, or Vinotemp for truly exceptional and exclusive products.
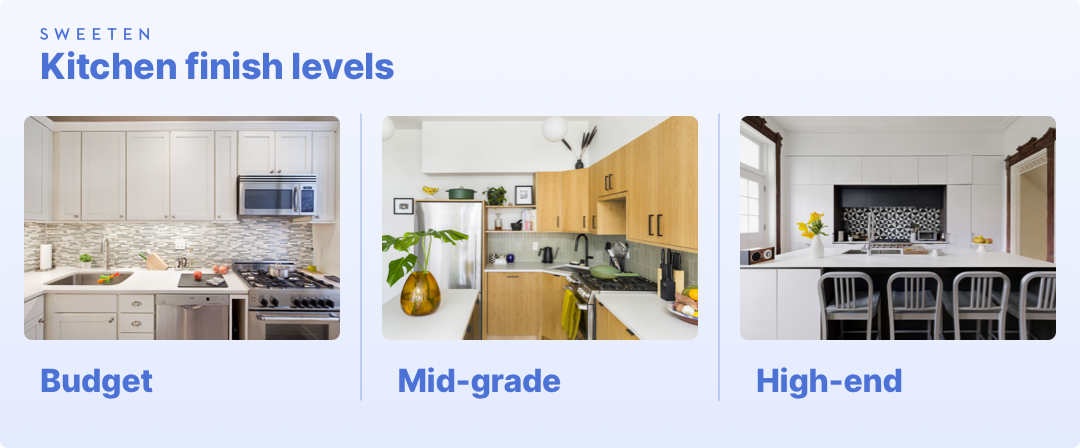
Scope: Rip-and-replace vs. gut kitchen renovation in Dallas
Project scope refers to the amount and type of work that needs to be done, and can have implications on which professionals you’ll need to hire. We divide scope into the following broad categories (when a contractor prepares an estimate for your renovation, it will be much more detailed, and will include costs of the exact fixtures and finishes):
Full Renovation (Rip-and-Replace)
A full renovation, often referred to as “rip-and-replace,” is a straightforward approach that involves replacing all existing fixtures, finishes, and appliances while maintaining the original layout. It’s like giving your kitchen a complete makeover without changing its bones. This type of project can typically be handled by a licensed general contractor.
Key considerations for a full renovation:
- Cost: Generally less expensive than a gut renovation.
- Timeline: Often faster to complete than a gut renovation.
- Scope: Limited to updating fixtures, finishes, and appliances.
Gut Renovation
A gut renovation is a more ambitious undertaking that involves stripping the kitchen down to its bare essentials—the studs and subfloor. Walls are demolished, gas lines are moved, plumbing is rerouted, and electrical wiring is reconfigured. This level of transformation allows you to completely redesign the space, but it requires professional design and architectural services, permits, and a skilled general contractor to ensure safety and compliance.
Key considerations for a gut renovation:
- Cost: Significantly more expensive than a full renovation.
- Timeline: Longer project duration due to extensive structural changes.
- Scope: Allows for complete reconfiguration of the kitchen layout and design.
Additional factors to consider for both types of renovations:
- Permits and inspections: Required for most renovations, especially gut renovations.
- Design services: May be needed for both types of renovations, especially for gut renovations.
- Material selection: Choose materials that match your desired style and budget.
- Appliance selection: Consider energy efficiency and features.
- Lighting: Update lighting fixtures for improved functionality and aesthetics.
- Ventilation: Ensure proper ventilation for cooking and reducing odors.
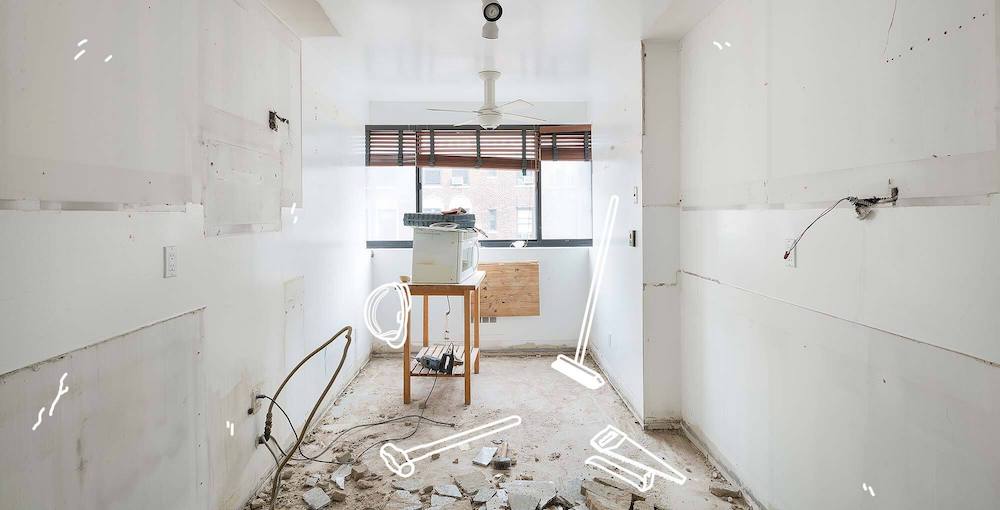
Services: Kitchen remodeling services, and how they affect costs in Dallas
The two main services to consider for your kitchen renovation are build service and design service. Depending on your needs, you have some options for what types of firms to hire.
Build service with a general contractor
Build service would include demolition and construction services, and would be carried out by your general contractor. Some general contractors are considered build-only firms, which means that they do not offer full professional design. Even within the build-only category, there are a range of different service offerings a contractor might provide — some will strictly work with finished plans from a professional designer, some will work with you to carry out the vision you conceive, and others are more willing to offer creative suggestions and advice on material and fixture choices, or even rough visualizations for spatial layout. Sweeten brings homeowners an exceptional renovation experience by personally matching trusted general contractors to your project, while offering expert guidance and support—at no cost to you. Renovate expertly with Sweeten
A combination of service level, experience, and things like firm size and overhead might all contribute to how competitive a contractor’s pricing is. We generally recommend to meet with a few different firms to feel out what level of service best suits you.
Design service with an architect or interior designer
Design service can be broken down into creative design and technical design. For creative design service, which is almost always optional, you’ll work with an architect or interior designer to reimagine the space. This added layer of service will generally cost between 10-20% of your construction budget, depending on the level of service included in your design package (though, not all firms determine their fees based on cost of construction — some may charge a flat fee based on project scope and anticipated duration, for example). So, for a $75,000 kitchen renovation, you might expect to pay your architect or designer $7,500 to $15,000.
Technical design expertise is needed in the form of an architect (or sometimes structural engineer) for projects like gut renovations where permitting is required. Their main role is to ensure that the project is done safely and to code.
What is a full-service, design-build firm?
If you need both design and build services, you can choose to hire a professional designer or architect, and separately, a general contractor. But there’s another option that comes with some distinct benefits: you can hire a design-build firm — a general contractor with dedicated professional design under one roof. This means you work with the same firm from planning and design through construction. In addition to the continuity, which can often save time in the process, some clients appreciate that the working relationship means more seamless coordination, which can even help to keep your project on budget.
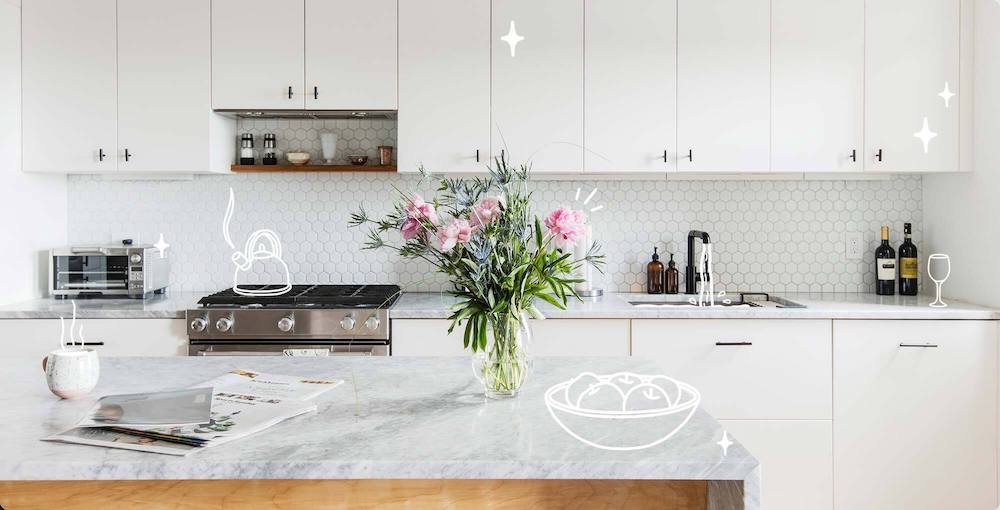
Ready to Start Planning?
Find endless home renovation inspiration, detailed guides, and practical cost breakdowns from our blogs. You can also post your project on Sweeten today and get matched with our vetted general contractors for free!
FAQs about kitchen remodeling costs in Dallas
The process of remodeling brings up endless questions, so we’re answering some of your most common curiosities about the costs of renovation here. Have more questions? Leave them in the comments section below!
The final cost of a kitchen remodel will depend on the size of your kitchen, the type of cabinets, appliance budget, and if any electrical or plumbing will be moving. Based on national averages, for a typical, medium-sized space (120 sqft), a full, rip-and-replace kitchen remodel in Dallas will range from $23,500 to $102,500 and up, depending on finishes. This estimate includes all materials, labor, overhead, and a standard general contractor margin.
A major gut kitchen remodel would add an additional 15-25% to the total cost of materials and labor for the same square footage.
Demolition signifies the start of a renovation and is one of the quickest parts of the process to complete. Typically, demolition costs are tied to the square footage of what is being removed. Generally, demolition costs start at $27 per square foot in Dallas, but can be more depending on what needs to be removed.
The cost of labor goes towards the renovation crew, behind-the-scenes administrative employees, and subcontractors. Generally, the cost of labor is dependent on a project’s complexity, size, and location. In Dallas, the labor portion of a remodeling project usually adds up to around 25-35% of the total project cost, give or take.
Generally, labor will make up a larger portion of total cost for a project with budget-grade materials, and a lower portion of the total for high-end materials, however, the addition of any highly specialized labor (beyond standard) will cost more.
Permit requirements vary between states and local municipalities, so be sure to check your local requirements. Often, permits are needed if any plumbing, electrical, or mechanical elements will be moved, or if load-bearing walls are being moved or coming down. If you need a permit for your renovation, the costs can be calculated as a flat rate for specific scopes of work or as a percentage of the cost of the project. In some areas remodeling permit costs might be as high as 10%, but it’s usually less.
Cabinet costs will vary widely depending on the cabinet type, material type, and the linear square footage that will be installed. The price range can be wide on cabinets, ranging from $179 per linear foot for stock cabinetry going up to $577 per linear foot for custom cabinetry with decorative elements, such as designer glass fronts. Double those figures per linear foot if you’re planning for both upper and lower cabinets, though lower cabinets are deeper and usually slightly more expensive than uppers. These quotes include local installation costs for Dallas.
The cost of a countertop will depend on the square footage needed, the cost to install, and the type of material chosen. On the lower end, counters can start at $37 per square foot for laminate, formica, or tile, to as high as $530+ per square foot for high-end continuous, natural stone. These quotes include local installation costs for Dallas.
The cost considerations for a kitchen island or peninsula include the type of cabinetry, countertop material, and any amenities to be installed, such as a sink or appliance. In total, adding a new island in Dallas, using budget-grade materials will start at about $7,500. This figure includes installation labor for Dallas.
Appliances can make up a substantial part of the renovation budget, if you are planning to replace them. “To maximize a limited budget, consider an appliance package,” explains Albert Fouerti, founder and CEO of Appliances Connection. “Sticking to a single brand might net you the most savings based on manufacturers’ rebates.”
Typically, appliance packages align into three levels – budget appliance packages which cost $5,000 and under, mid-grade packages range between $5,000-$10,000, and high-end/luxury packages that can cost $10,000 and up. An appliance package typically includes a refrigerator, range, microwave oven, and dishwasher, but could include more appliances depending on your specific renovation. Costs can be controlled by choosing finishes and features within your budget and typical use case.
The cost of a backsplash will depend on the square footage needed, the type of material chosen, and the prep and installation labor. Kitchen backsplash costs range from about $37 per square foot for a budget tile option, up to $530 per square foot for a high-end slab option, such as marble. These figures include local installation labor costs for Dallas.
When renovating your kitchen, you’ll also need to choose hardware like cabinet pulls that can run as low as a few dollars a piece (though, you can also spend a lot more on higher-end items), and lighting fixtures that can be had for $74 for basic flush mounts (with installation labor), or run up to hundreds or thousands of dollars for decorative chandeliers or multiple statement pendants and under-cabinet lighting.
In Dallas, the cost for a full, rip-and-replace remodel of a small kitchen can range from $20,000-$68,000 and up, depending on finish level of the materials used. A major gut renovation for a kitchen of the same size would add an additional 15-25% to the total cost of materials and labor.
Your general contractor can give you an idea of possible issues that may arise during a renovation in Dallas, based on the age and type of home they’re working on. However, a contractor cannot price out every possible issue, especially after walls are broken into. Plumbing and electrical may need to be updated, or lead/asbestos may need to be removed. Major projects often involve permit costs. Change orders after a contract has been signed can also add to the overall cost.
To protect yourself from unseen costs, set aside a 10-15% contingency budget for a non-gut renovation. If you are planning a gut remodel, set aside 15-20% for issues that come up along the way. Having a monetary cushion will keep your remodeling project on track. If you don’t end up needing it, you can use the extra funds to pay down loans or furnish your beautiful new space.
Common kitchen layouts in Dallas include galley, L-shaped, U-shaped, island, and peninsula kitchens. Galley kitchens are highly-efficient layouts and usually on the smaller end for kitchen size because there is limited floor space; that said, they focus their efficiency on cabinets and countertop space, which are bigger ticket items for pricing. In the medium to large size range, you might have an L-shaped kitchen or a U-shaped kitchen. Many open layout kitchens feature an island or peninsula.
In all of these cases, your big-ticket items like cabinets, countertops and appliances will swing your overall costs higher or lower depending on the overall size or volume and finish level. If you don’t need a lot of cabinet space, consider limiting upper cabinets or incorporating some open-shelving in your kitchen design to reduce costs.
Are you ready to start your own kitchen remodeling project?
Post your remodeling project on Sweeten and we’ll connect you with a curated list of trusted contractors, matched to your project. Our service is free for homeowners, and hiring your contractor with Sweeten means you’ll also have access to advice, support, and secure payments. Check out our service locations to see if we cover your area.
Renovate to live, Sweeten to thrive! Learn more
Read more cost guides below:
—
Sweeten handpicks the best general contractors to match each project’s location, budget, scope, and style. Follow the blog, Sweeten Stories, for renovation ideas and inspiration and when you’re ready to renovate, start your renovation with Sweeten.
