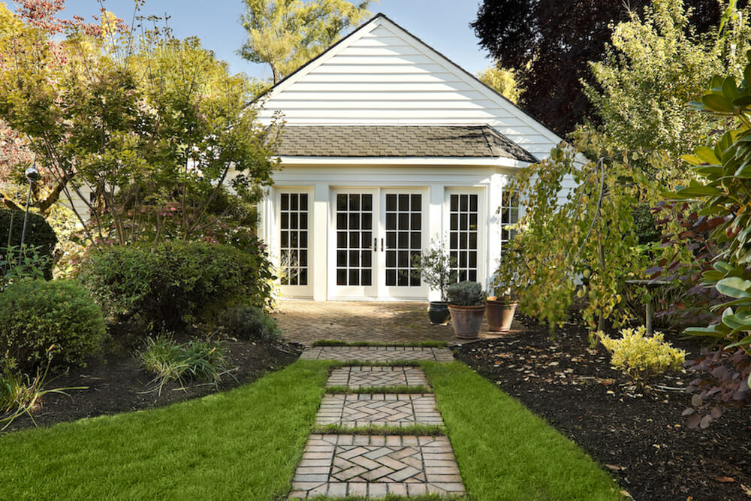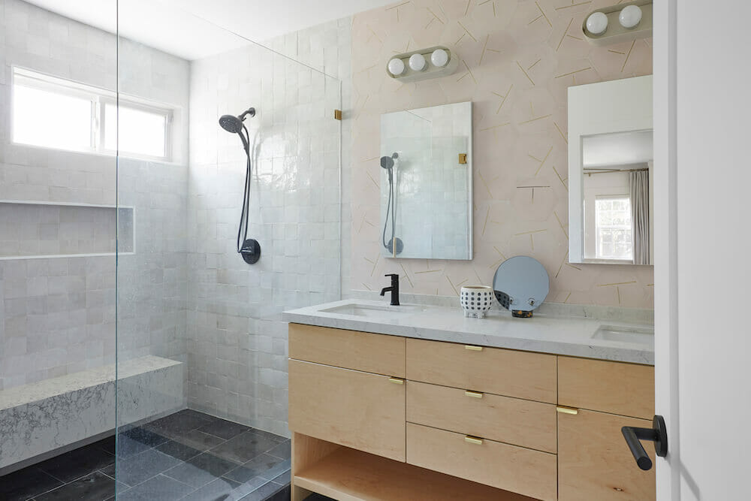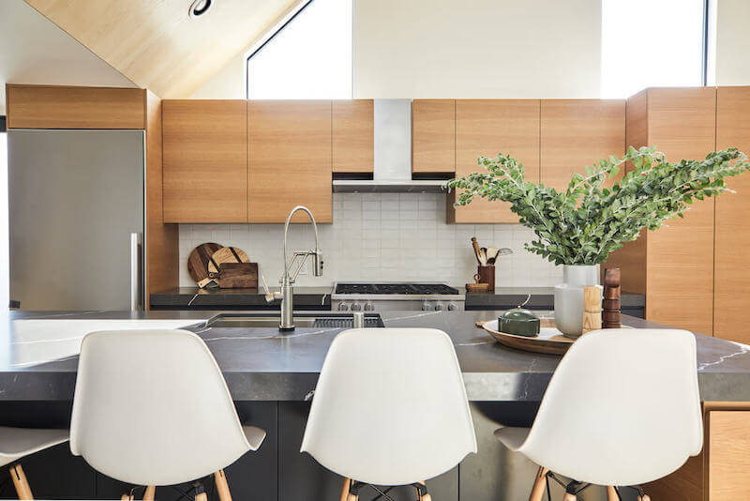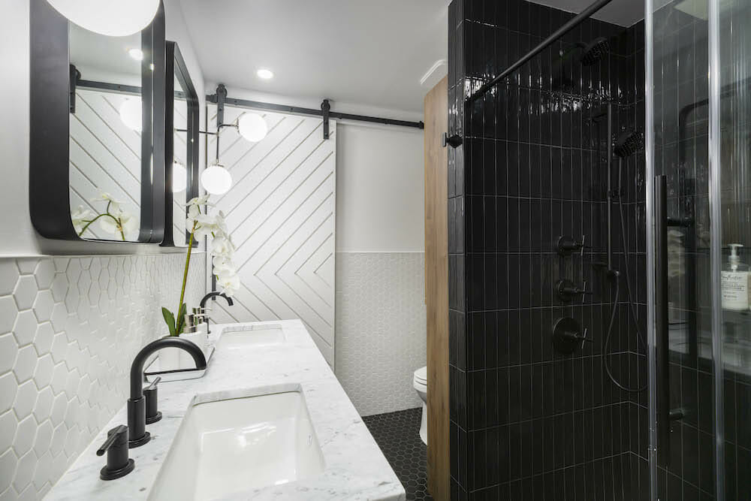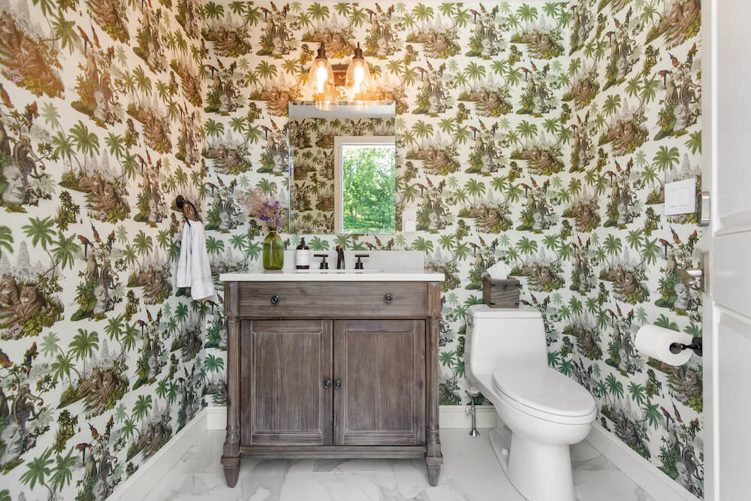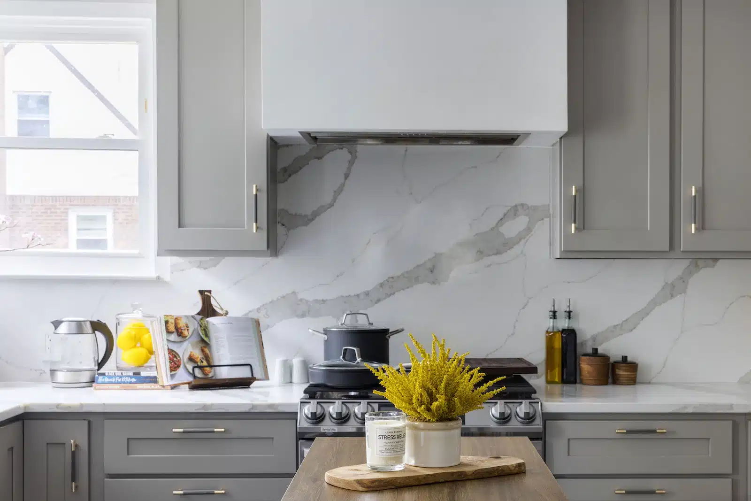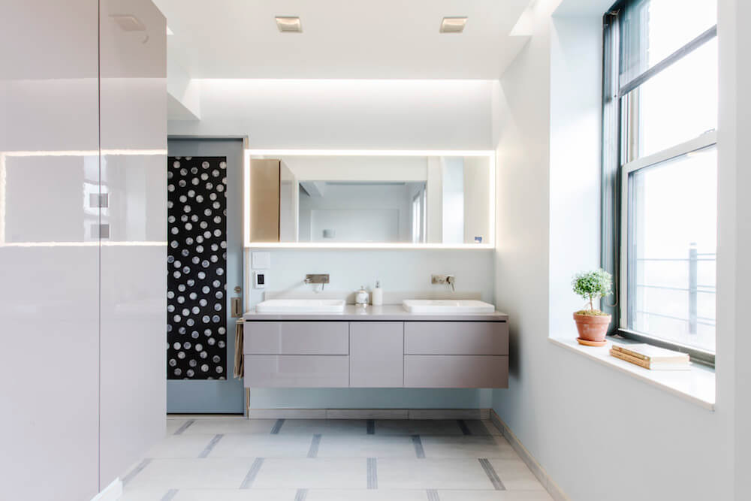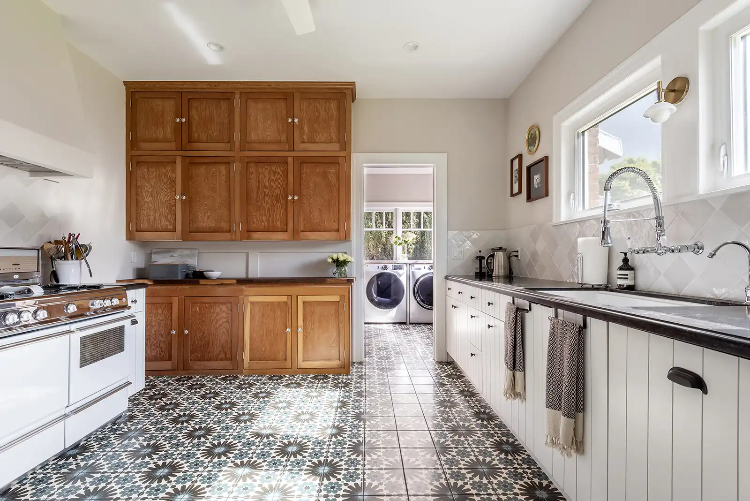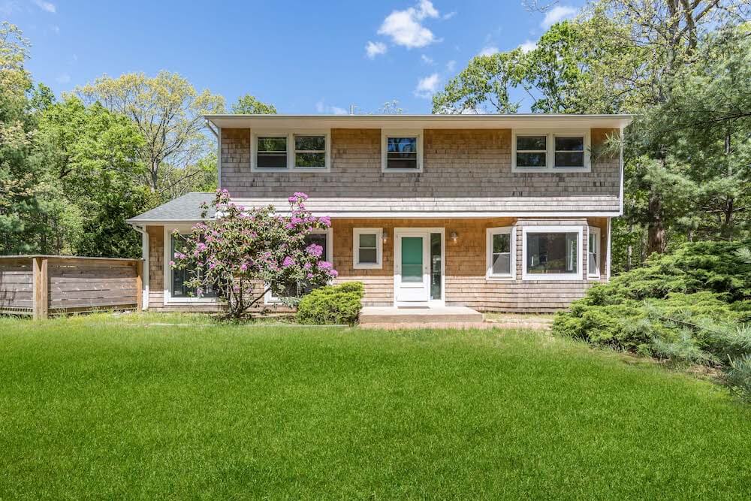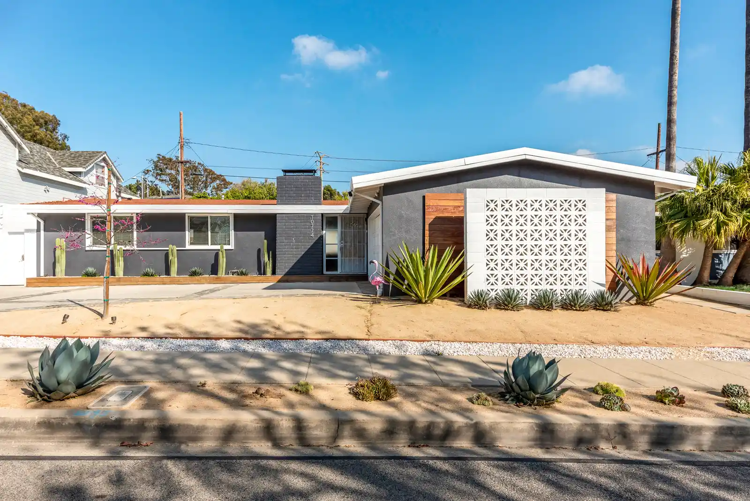Guide to Building and Remodeling ADUs in Los Angeles
Want to add an ADU (Accessory Dwelling Unit) to your Los Angeles property? It’s a great way to create extra living space, generate income, or house loved ones. But navigating the process can seem a bit tricky. Don’t worry, future ADU owner! This guide will walk you through everything you need to know. From understanding zoning rules and permits to finding the perfect architect and contractor, we’ll help you turn your ADU dream into a reality.
One of the hottest properties in Los Angeles real estate right now is the ADU (or Accessory Dwelling Unit). These small and often self-contained units on lots with single-family homes, whether built from scratch or transforming an underused garage, are reimagined as in-law spaces (aka the granny flat), short-term rental units, home offices, private yoga studios, and more. Here’s our guide to building ADUs in Los Angeles with insight from Sweeten’s L.A. general contractors.
An ADU’s wide-ranging potential
While ADUs (Accessory Dwelling Units) have long been recognized as a solution to housing shortages and a way to increase property values, their potential extends far beyond these traditional uses.
A new wave of ADUs: Purpose-built units
With the rise of remote work and changing lifestyles, ADUs are increasingly seen as versatile spaces for a variety of purposes. Beyond serving as rental units, ADUs can be transformed into:
- Home offices: Providing a dedicated workspace for those working remotely, complete with ergonomic furniture, natural light, and quiet surroundings.
- Guest suites: Offering comfortable accommodations for visitors, featuring cozy furnishings, private bathrooms, and convenient access to amenities.
- Fitness centers: Creating a private gym for homeowners and their families, equipped with state-of-the-art equipment, ample space, and natural ventilation.
- Creative studios: Inspiring artistic pursuits and hobbies, providing a dedicated space for painting, writing, music, or other creative endeavors.
- Airbnb rentals: Generating additional income through short-term rentals, offering unique and personalized accommodations for travelers seeking authentic local experiences.
At Sweeten, we’re experts at all things general contractors — we pre-screen them for our network, carefully select the best ones for your remodeling project, and work closely with hundreds of general contractors every day. So, we’ve tapped our internal expertise to bring you this guide.
Who can build an ADU on their property?
In LA, many homes have spacious lots that could easily accommodate another small structure. Senate Bill #9, aka SB-9, removes the density and zoning restrictions that previously prevented Angelinos from adding an ADU to their property. In the past, an ADU project was permitted on a case-by-case basis, so not every resident are qualified. Now, each lot automatically qualifies unless there is a specific issue with the lot that prevents building, like a flood plain.
SB-9 allows qualifying single-family residences to contain two separate residences on a lot zoned for single-family homes as long as the minimum setbacks are observed. However, to be certain, it is best to consult with an architect and general contractor familiar with your area. They should also be up-to-date on the codes and regulations for ADUs. If you need the services of an architect, they can design and help optimize the use of your ADU. Your Sweeten general contractor will execute the architect’s plan. Your renovation team will help you obtain the necessary permits and approvals.
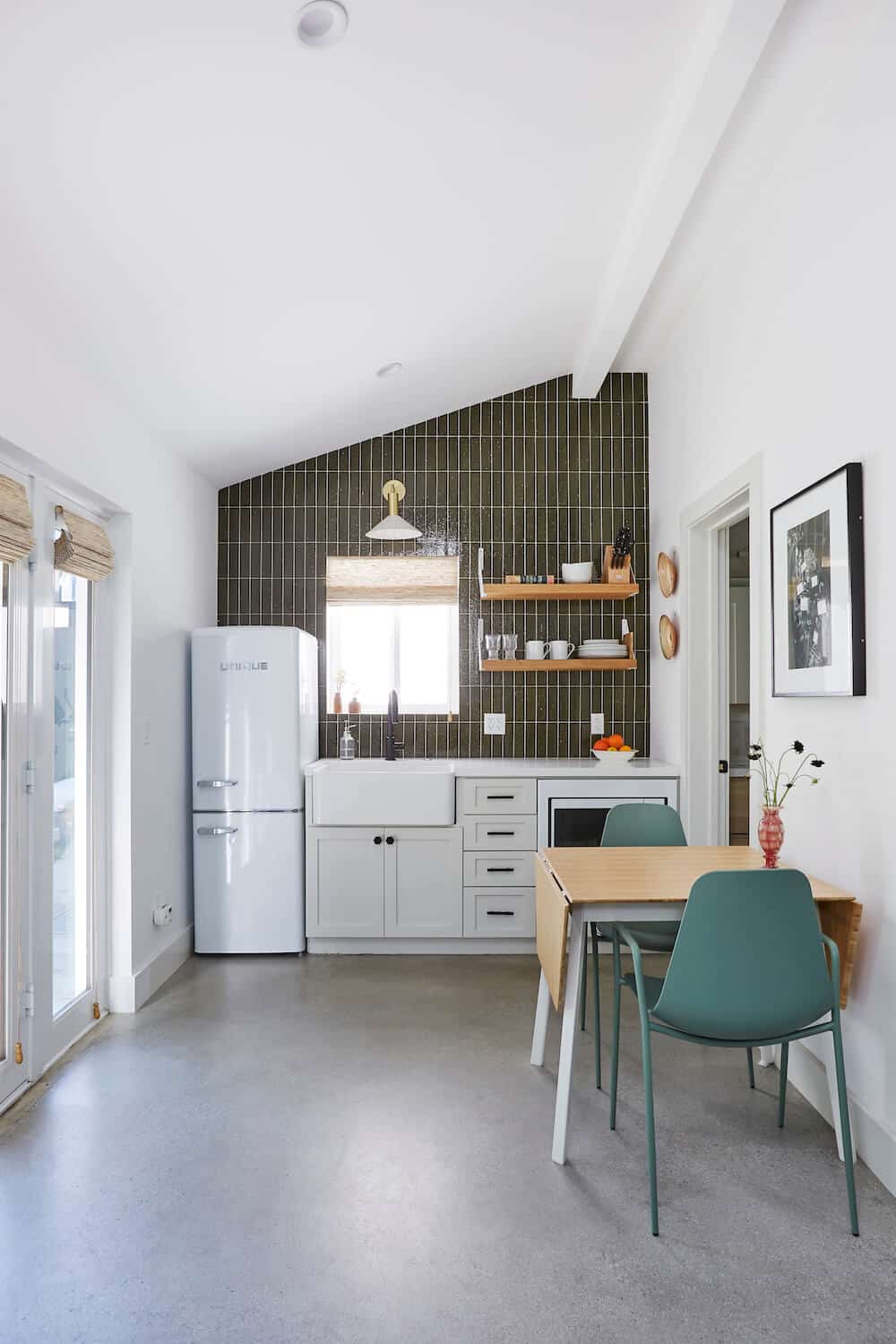
How do I finance an ADU in Los Angeles?
Due to the popularity of ADUs in LA, financing options have evolved. Before SB-9, most ADU projects were financed using traditional financing like a HELOC or home equity loan. These options often required a substantial downpayment, often 20% or more.
Today, innovative strategies like home share agreements are widely available if your property qualifies. By design, these financing options are more flexible than traditional financing sources. Some allow you to sell a percentage of your ownership in the property while you remain in the home. In some agreements, you only repay the funds when you sell the property.
If you have the resources, another option is to fund the project with cash and then refinance the entire property with a new first mortgage.
How does an ADU receive water and electricity services?
If your ADU will be detached from the main home, you may still be able to share services like electrical connections and the water supply. However, the connections will need to be resized to accommodate the additional demands from the ADU.
Water, HVAC, and electrical infrastructure usually represent about half of the total cost of a remodel. Adding to these existing systems is often less expensive than starting from scratch, but they will require modification.
You can also have new services installed if you need to keep expenses separate, like for a rental property. This option will be the most expensive on the front end because new meters are installed and new trenches dug.
Building around earthquakes and hillsides
And even though ADUs are small, Title 24, which covers energy conservation and green design, still applies as does seismic standards for earthquakes, architect Jordan said. It is possible to build an Accessory Dwelling Unit on a hillside in Los Angeles, but it may be subject to additional regulations and requirements. Hillside areas in Los Angeles are typically subject to more stringent zoning and building regulations.
How much does an ADU cost?
Sweeten general contractors have worked on projects that range from about $50,000 to over $200,000, with plenty in between. A major factor of how much your ADU will cost will be based on what you have to work with. For example, are you converting a garage that is close to electrical and plumbing hookups? The cost increases with additional bells and whistles you may want.
Sweeten LA contractor Netanel worked on a garage conversion costing $50,000 and was completed in less than three months. “The owners used the existing floor so they didn’t need to do as much to the interior,” he said, adding that the connection for the plumbing was close by, further lowering the cost.
If you are planning a garage conversion, the state of your garage will play a big factor in project cost. Is there drywall? Are there any utilities? If there are, do they need to be upgraded to support a fully-contained unit? Does the roof need replacing? “A garage isn’t always something that homeowners focus on because it housed their car,” explained Jordan.
Renovate expertly with Sweeten
Sweeten brings homeowners an exceptional renovation experience by personally matching trusted general contractors to your project, while offering expert guidance and support—at no cost to you.
Another client of Netanel’s went for a higher-end ADU, which cost well over $100,000. The walls needed to be fully insulated with plumbing and electrical connected. It also had some luxe elements like marble floors and walls in the bathroom, a free-standing tub, and custom cabinets for the kitchen.
Another factor to consider is the style and finish of the original home on the property. “If the original house is a high-end property, then the ADU has to correspond,” said Sweeten contractors Anna and Vahik, who are based in Los Angeles.
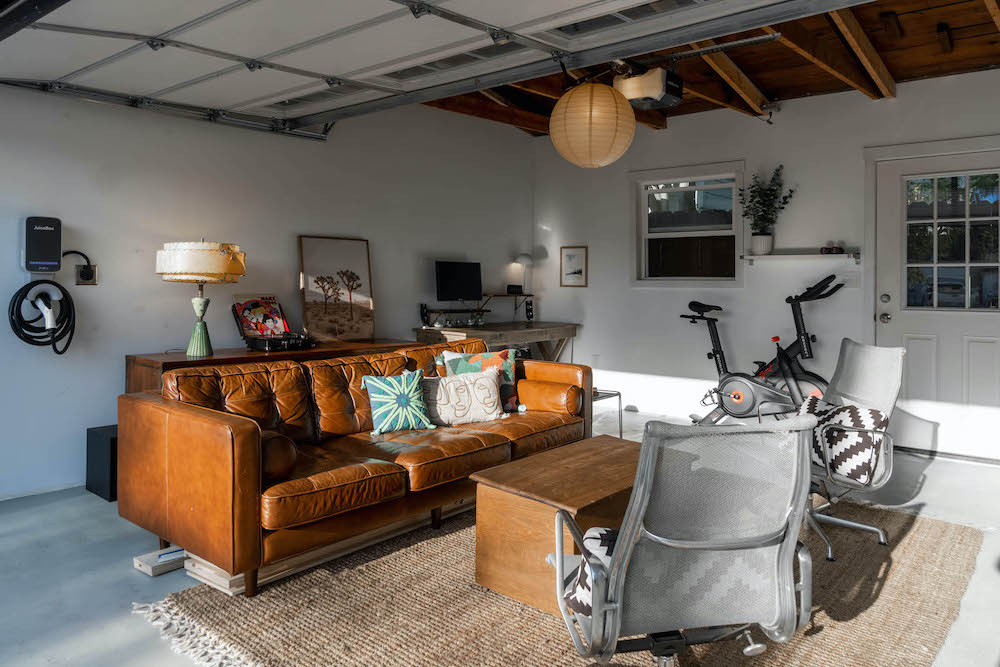
An ADU cost breakdown
Key costs:
- Plumbing: $20,000 (22.5% of total)
- Electrical and lighting: $10,340 (11.6% of total)
- HVAC: $15,000 (16.9% of total)
- Drywall and insulation: $14,147 (15.9% of total)
- Framing: $7,175 (8.1% of total)
- Flooring: $4,000 (4.5% of total)
- Doors and windows: $4,500 (5.1% of total)
- Miscellaneous: $13,398 (15.1% of total)
Here’s an estimate for an ADU project in Los Angeles for $88,560. The goal was to convert an attached garage into a living space for a relative. Note that the mechanical (HVAC), electrical, and plumbing work represents about 40% of the total project cost. This is why controlling the size and scope of your project is important to staying on budget.
We’ve separated the project expenses into the main categories. The ADU’s systems and drywall were the largest expenses, followed by framing, flooring, and doors/windows. The miscellaneous expenses accounted for about 15% of the total.
Plumbing ($20,000)
This project required new underground plumbing for the ADU. New trenches, pipes, and rough-in plumbing were required. New rough-in connections were included for the existing kitchen as well. The price included installing new fixtures, sinks, and toilets.
Electrical and Lighting ($10,340)
The ADU required a 100 amp subpanel, as well as Arc-fault circuit breakers. New lighting and outlet circuits were also included. A new circuit was provided for a new water heater and another one was added for a new dryer.
HVAC ($15,000)
The ADU required its own 2-ton HVAC package unit and six new registers. The addition of the new registers affected the framing, so the estimate included a 10% buffer to cover any necessary framing changes.
Drywall and Insulation ($11,500 + $2,647 = $14,147)
The remodel required R-38 insulation in the ceiling and R-13 insulation ($2,647) in the walls. The drywall ($11,500) was hung, taped, and finished with a Sante Fe-style texture. The windows and outside corners were finished with square corner bead, which is an upgrade.
Flooring ($4,000)
This was the price to refinish an existing concrete floor. The floor was scraped and sanded, then finished with a stain and sealer.
Doors and Windows ($4,500)
An existing exterior patio door opening was enlarged to install a new French door. All of the other interior doors were replaced as well. All of the original aluminum windows were exchanged with low-e vinyl replacement windows.
In this case, there will be monthly energy savings because the existing doors and windows were upgraded to energy-efficient models.
Framing ($7,175)
The interior support framing was changed to allow for the installation of new fixtures. The framing and foundation were also modified to accept the new wider French door.
Parking & ADUs
Rules governing mandatory off-street parking, a major hurdle for potential ADUs, were also relaxed. Now, on-site parking is not required if the property is within a half-mile of a bus or train station, or if it is located within one block of a car-share vehicle, according to CityLab’s guide to building an ADU.
Recent Updates:
- Parking requirements: California has relaxed parking requirements for ADUs, allowing for on-site parking to be waived in certain cases.
- Legalization of illegal ADUs: The state of California has provided a process for homeowners to legalize illegally built ADUs without penalties.
Additional Considerations:
- Design and finishes: The materials you choose and the level of finishes can significantly impact the cost.
- Permits and fees: Be prepared for permit fees and inspections, which can vary depending on your location.
- Professional services: Consider hiring an architect or designer to help with planning and design, and a general contractor to oversee the construction process.
Making older ADUs legal
At the beginning of 2019, the state of California passed another ADU-friendly law. Those homeowners who illegally built ADUs without permits now have the opportunity to make it right without penalty. As an added bonus, the illegal ADU will be measured against the building standards that were in effect at the time the structure was built. These statewide laws were either adopted by L.A. counties or modified by certain municipalities, so make sure you check out what it means for your property.
“The state made a mandate that every building department had to come up with their own streamlined process for approving these projects,” Jordan said. “It needed to be easier than permits for building a new house or a major addition.”
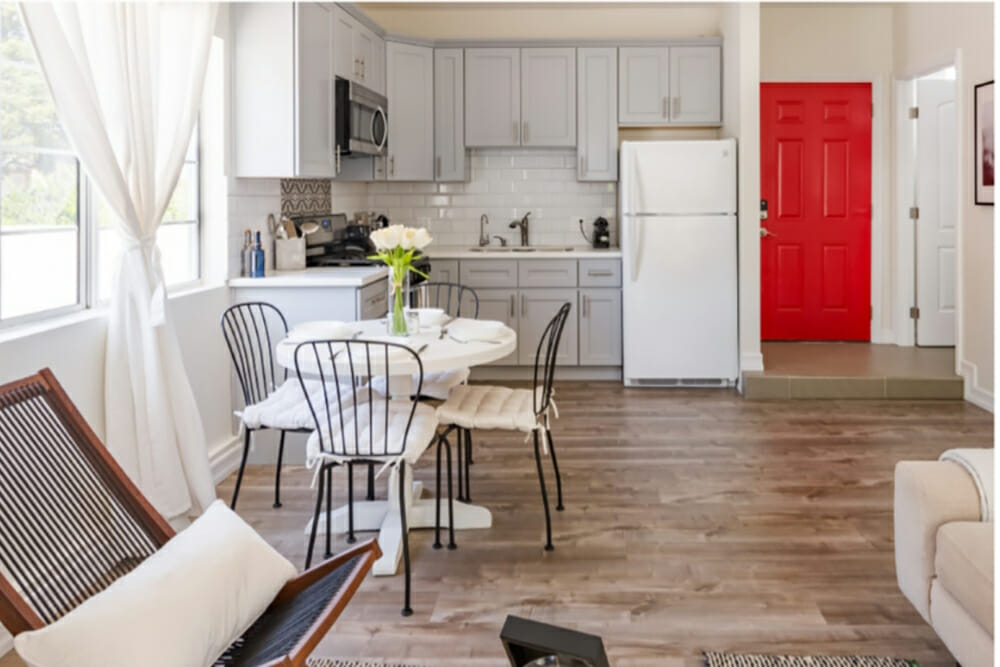
How to get started on your ADU project
Working with a general contractor who is familiar with local building codes, zoning regulations, and other requirements will prevent expensive mistakes and delays during the construction process. You should also obtain multiple bids.
We can connect you with a select group of top Sweeten contractors who have a track record of successfully completing similar ADU projects in your budget range and location. Post your project and find the right contractor for your ADU remodel.
Ready to get started?
Post your project on Sweeten for free and make your dream ADU a reality. Sweeten puts you in control of your renovation, from finding the perfect contractor and gathering design inspiration, to using cost guides to plan your budget wisely.
FAQs about ADUs
What does ADU stand for?
ADU stands for Accessory Dwelling Unit. This is a housing or living unit separate from the house, but it is on the same property as the single-family home.
What is an ADU?
ADUs are single-space structures that are often used as an office space, an extra bedroom, or a living area. Some ADUs are used as in-law suites, others are unused garages. ADUs can also be built from scratch. ADUs can be used as rentals for people looking for a long-term or short-term stay, which provides the homeowners with bonus income, and can increase property value.
How much does it cost to build an ADU?
Sweeten projects involving renovating or adding an ADU have ranged from $50,000-$200,000. General contractors have noted that the cost all depends on the changes or additions that are being made. For example, if plumbing work is being done, it will increase your costs significantly. Plus, all of the shiny features that homeowners may want will make the price higher as well.
