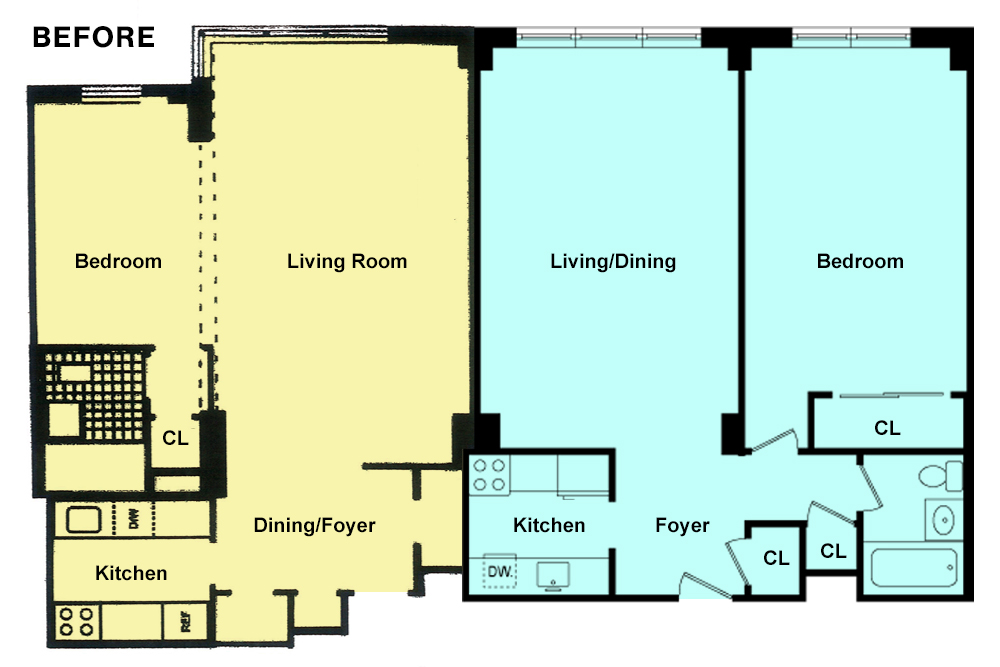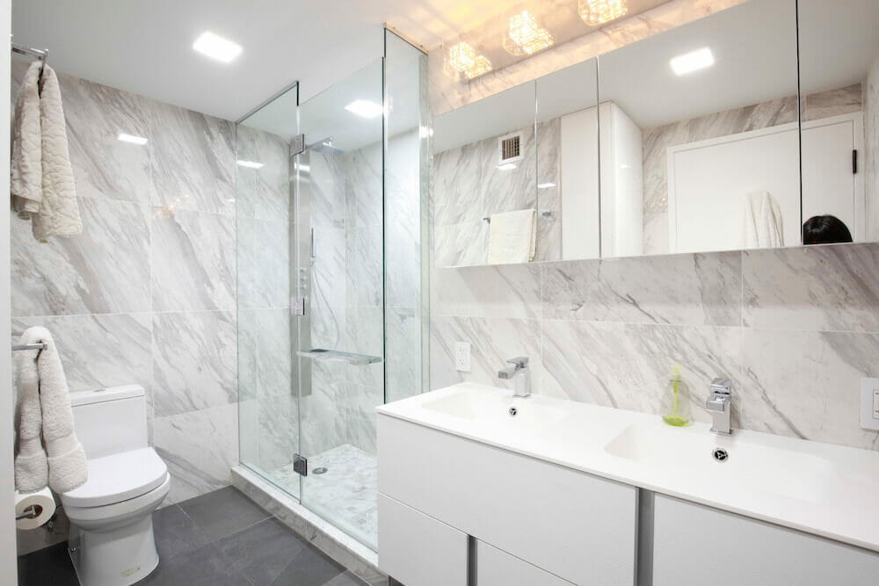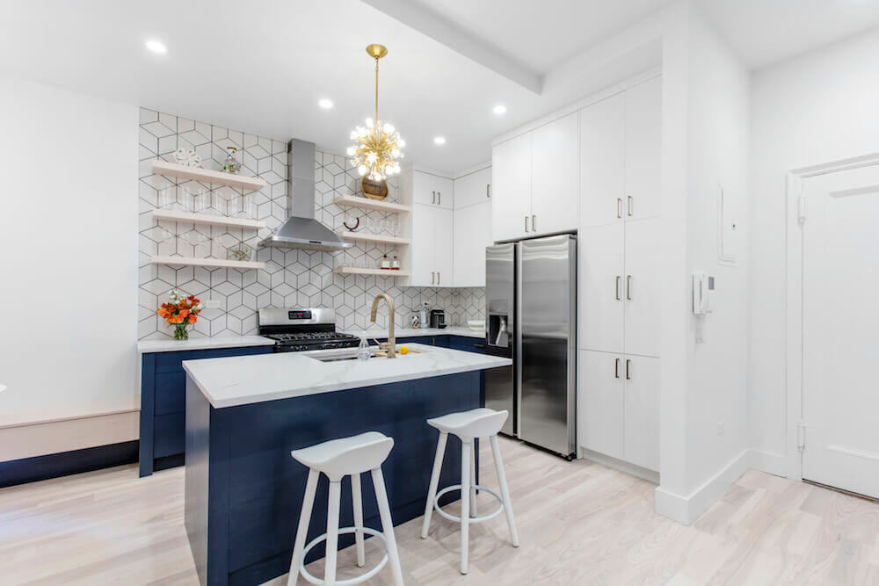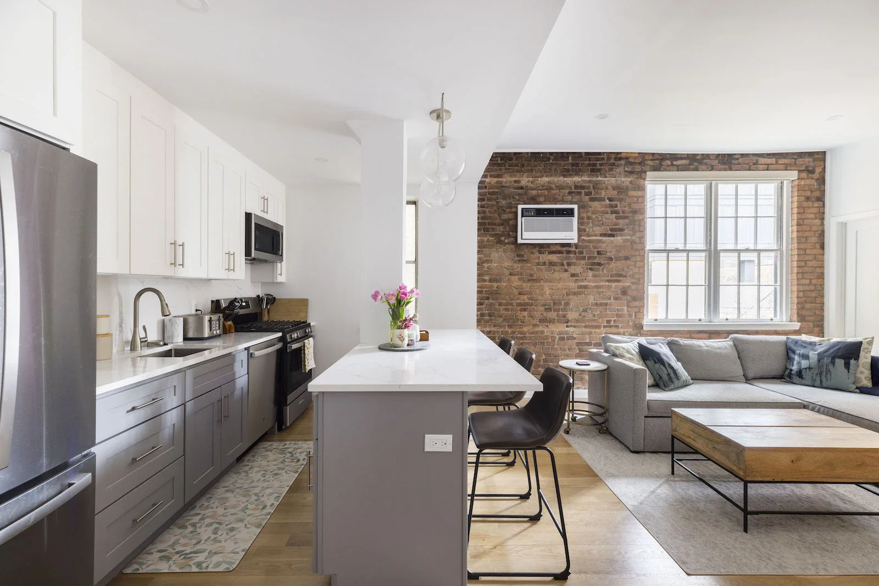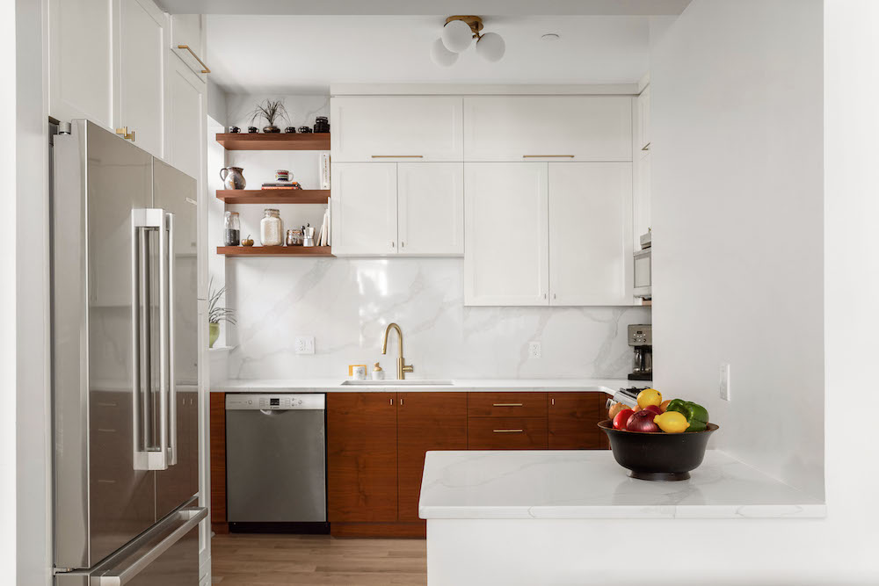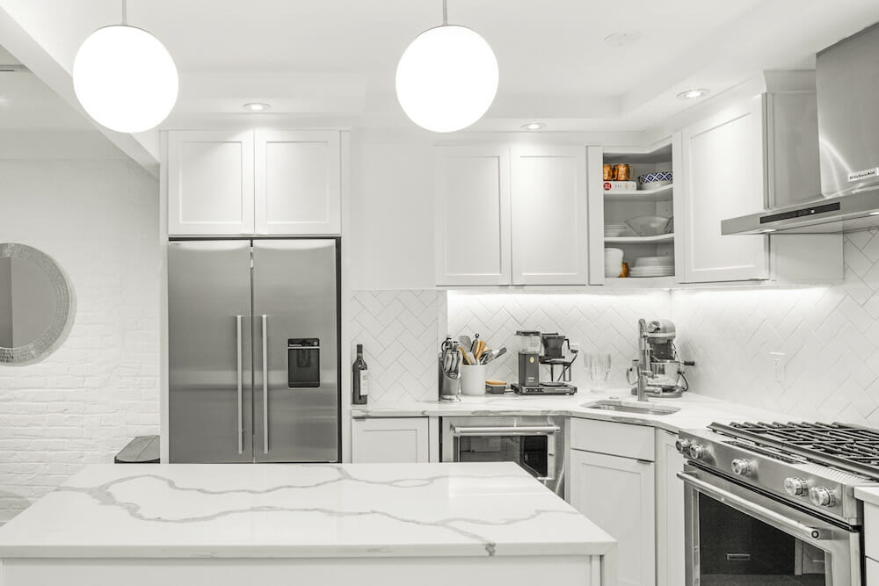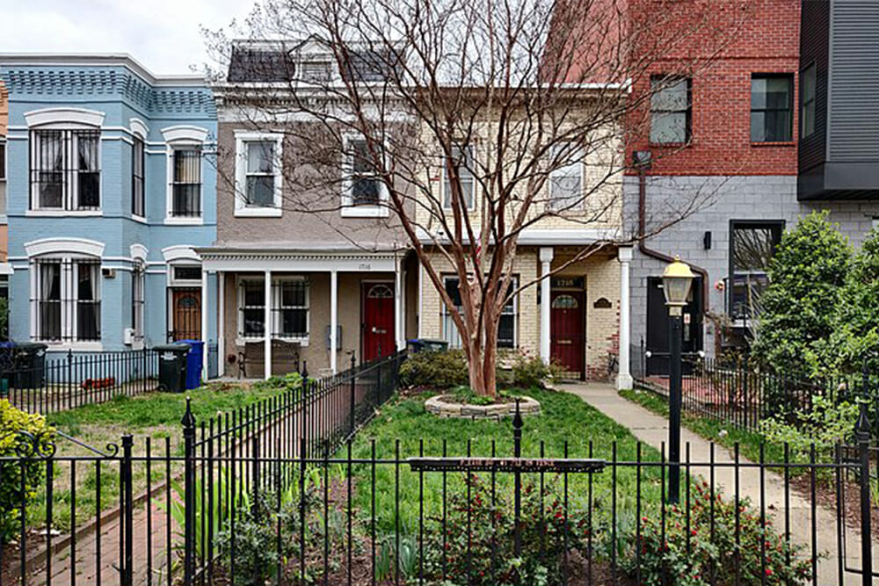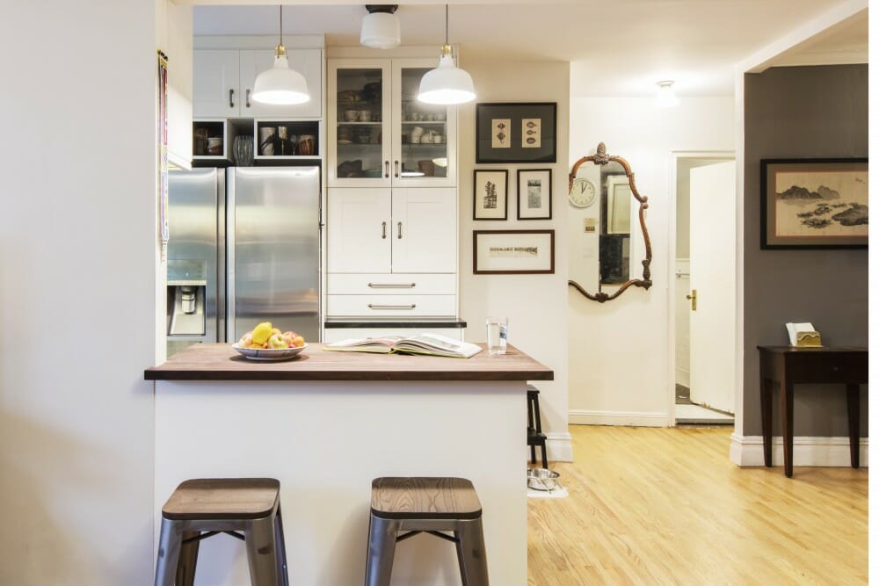Combining Apartments in NYC: Everything You Need to Know
Combining apartments in NYC? First, brush up on the costs, considerations, and requirements
What do you do when you need more room? You can head for the suburbs, search for a larger apartment elsewhere, or if you’re lucky, scoop up an adjacent apartment and hold onto everything you love about your current neighborhood. Another popular approach is combining apartments which entail a search in areas with large inventories of smaller apartments. Below, we outline how to combine apartments in NYC, pros and cons of this process, and take an in-depth look at budgeting. You can also read examples of homeowners who’ve been through the process with their Sweeten contractors.
The pros and cons of combining apartments in NYC
Reasons to combine New York City apartments
- You stay in the same building and neighborhood, with access to all the same amenities, schools, services, and parks you love.
- It may be more cost-effective (though still expensive) to buy an additional smaller unit and pay for a renovation than to buy a new, larger unit.
- You’re already knowledgeable about the building. And if you’re on good terms with your board and superintendent, it may be easier to arrange the bureaucratic and logistical intricacies of a renovation than if you’re the new kid on the block.
- You’re on good terms with your neighbors who will stay good neighbors—even through the construction noise.
- You may be able to avoid broker fees when staying in the same building and buying directly.
Reasons not to combine apartments
- Since you’re limited to the immediately adjacent units, the abutting spaces may not be conducive to a smooth flow, depending on layout restrictions. You might end up with awkward hallways or bedrooms off the kitchen.
- The board might be unhappy to have too high a percentage of ownership concentrated in one person’s hands, and in turn, prove difficult about the approval process.
- You will take on additional maintenance and taxes, and the combined charges may appear unusually high to potential buyers for resale.
- Similarly, you will have to pay the carrying costs on both apartments for the duration of the renovation (possibly without being able to live in either!).
- If you choose to merge two apartments in a new location, you’ll face the same cons, as well as the need to finance two home purchases.
Should you combine apartments? Ask yourself these questions.
Homeowners with adjacent apartments have the luxury of multiple layout options, but also need to work within a unique set of constraints to create the new space. In any unit-combining project, you’ll have to consider the following questions:
Is a combination even possible? Not all buildings allow combinations. Check the building’s alteration agreement for allowances. And in those that do, before you buy, bring in an architect and/or structural engineer to assess whether your dream can be made a reality. Don’t assume that you can knock down that wall! As one Sweeten contractor points out: “Your ability to probe for structural elements prior to construction can be limited by building requirements and existing tenants, and building records are notorious for omitting elements of the building’s composition, so you have to work with your architect to prepare for unforeseen conditions.” Although there is a limit to what can be deduced without actually starting demolition, a consultation will give you a sense of what you can do and how much it’ll cost.
Are you combining horizontally or vertically? Horizontal combinations are typically easier, because it can be as simple as knocking through a non-structural wall to make a door-sized opening and removing one kitchen (NYC code only permits one kitchen per apartment, although certain exceptions can be made).
Vertical combinations (duplexes) are more complicated because of structural considerations and the possibility of electrical and plumbing systems hidden in floors. And don’t forget the staircase! It can take up more space than anticipated and require the hiring of a few renovation experts (architect, structural engineer, contractor, millworker) to design, approve, fabricate, and install.
These Sweeten homeowners, Zoe and Arvid, completed a horizontal combination in Lincoln Square. Their scope included removing the two existing kitchens, ripping out old parquet-glued-to-concrete floors, and taking down internal walls to create a third bedroom.
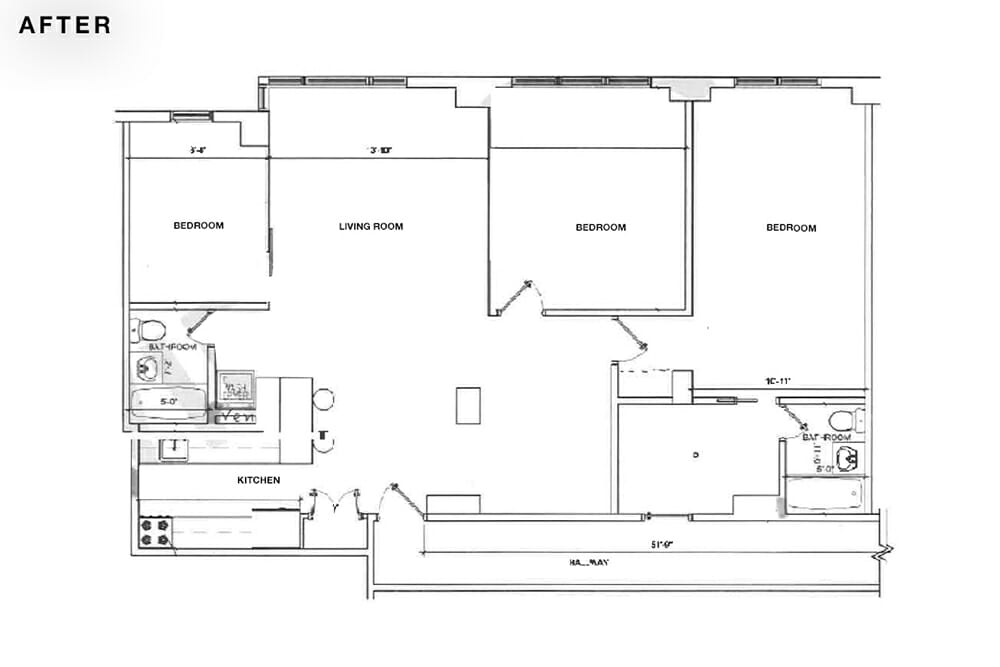
Can you use the space intelligently and create an overall flow? Buildings often limit where you can move baths and kitchens with “no wet-over-dry” rules, preferring that wet rooms remain stacked on top of each other from floor to floor (to curtail damage from any potential leaks and preserve plumbing lines). If that’s the case, you may not get be able to rethink the layout. That said, it’s certainly not impossible. One Sweeten renovator on the Upper West Side expanded his bathroom by taking space from a nearby closet. Wiring did have to be moved, but he was able to complete and get the project approved accordingly.
(Above) A Sweeten renovator’s bathroom in newly combined apartments
How will you merge the heating and cooling systems? Especially in older buildings, units may not share the same type of systems. You may consider installing an entirely new system across the new space.
Are the apartments in similar condition, and are the floors and ceilings level? If the two units were updated at different times, they might not share the same flooring, trim, moldings, doors, or hardware. Apartments in older buildings are sometimes unleveled. Many creative solutions are available, such as sunken living rooms or coffered ceilings, but it’s best to consult an architect on what will work best in your space.
Sweeten renovators Megan and Zak bought an apartment next door to their own in their Carnegie Hill neighborhood. Their original space was updated (but not to their tastes) while the other was incredibly outdated. “Combining both of them would allow us to rethink the space to suit our needs and lifestyle,” they shared. For this complex project, they found three Sweeten contractors in Manhattan they were impressed with.
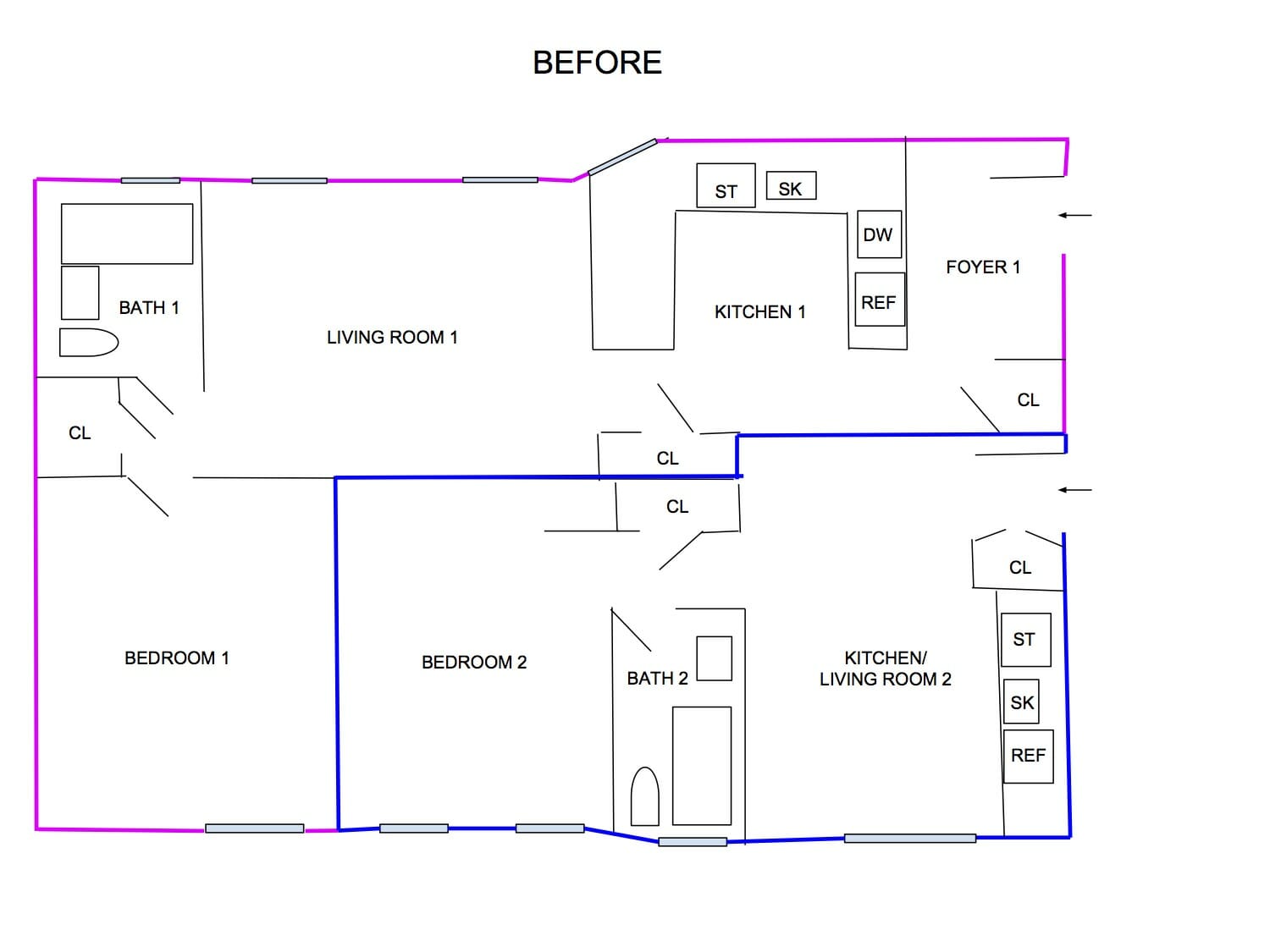
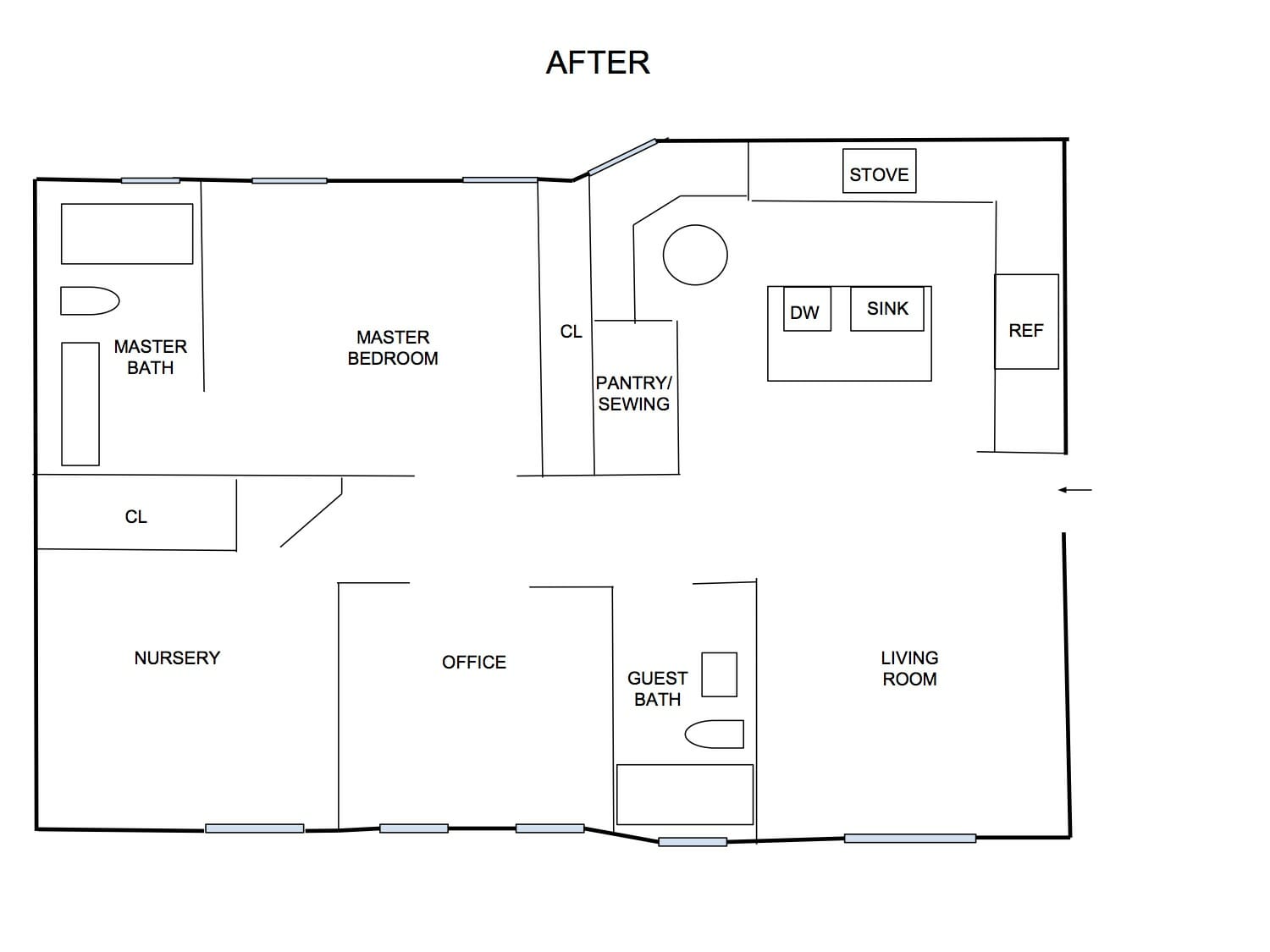
Combining Apartments in NYC: Building and City Requirements
A renovation is always a learning process, and doubly so when it’s an apartment combination project. You’re typically allowed to merge units in either co-ops or condos, but different approvals and filings are associated with each. In both, however, you’ll have to deal with requirements from the building as well as the city.
Building requirements for combining apartments
Get in touch with management to make sure that you have a comprehensive list of all the building requirements. Most buildings will also require architectural plans first to be submitted to the board for approval. Some will have template alteration agreements in place, which can be adapted to your specific project. These will have details about permissible work hours, protection of common areas, whether there are “wet-over-dry” rules, as well as information about the costs associated with approvals, security deposits, and other building fees.
City requirements for combining apartments
A myriad of codes govern apartment combinations, and New York City has put together resources to guide homeowners through the process. Still, you’ll probably want to hire an expediter to help you navigate the process. Unlike simpler renovations, joining units will most certainly require permits from the Department of Buildings (DoB). For example, you’ll need an ALT2 (Alteration Type 2) application for a permit to remove a kitchen, which involves cutting and capping all gas and electrical lines. For condos, you will also need to merge the tax lots on the two properties by filing an amendment to the condo declaration and offering a plan with the Department of Finance (DoF).
A final note on approvals: homeowners tell us hold-ups usually occur in the building approval process, rather than with the city. This is because boards can make decisions “as they see fit,” leading to inexplicable delays, whereas the city permits process is well-regulated and navigable by an experienced professional, such as an expediter.
What to Expect When Combining Apartments
Given the various moving parts of an apartment combination, allow for extra time and budget. Give yourself a few months of wiggle room—if your general contractor says that the project will take six months, plan for it to take eight or nine. Your contractor should be able to tell you at the outset of your project whether it would be advisable or possible for you to stay put. If you need to relocate, rent space nearby for at least that amount of time so that you’ll have a debris-free home that’s close enough to the construction site for frequent check-ins.
Throughout the process, just remember the prize: a beautiful, sprawling apartment customized just for you and your family to enjoy for years to come.
Costs for Combining Apartments in NYC
As with other renovation projects, understanding the scope of your project is the first step to creating a budget. While apartment combination projects usually run in the six figures, let’s start with a baseline scenario for a horizontal combination for budgeting purposes.
These numbers should be considered a minimum; most combinations will cost more. If your project is a vertical one, there will be significant additional costs due to the necessity of a structural engineer and relevant permits. A vertical scope would be outside the baseline scenario outlined below.
1.) Initial consultation
You walk through the space with a pro, who will tell you whether a combination is possible and/or advisable. This will take about two to five hours, including a follow-up consultation.
Renovate expertly with Sweeten
Sweeten brings homeowners an exceptional renovation experience by personally matching trusted general contractors to your project, while offering expert guidance and support—at no cost to you.
Who’s involved: Architect and/or structural engineer
Estimated cost: Expect to pay for any renderings or designer work they do (see costs below)
2.) Architectural drawings and schematic design
An architect will draw up renderings, which will be used to obtain building and city approvals. If you hire an interior designer to draw them, they’ll need to be stamped by a registered architect to be approved through a board and the DOB.
Who’s involved: Architect and/or interior designer
Estimated cost: $500-$1,500, approximately 10% of the architect’s fee
3.) Architect’s fee
Includes field measuring, schematic design, project management (including the work of filing and building/city approvals), and periodic on-site check-ins to make sure all is going to plan. overseeing the project from start to finish.
Who’s involved: Architect
Estimated cost: Typically 10-20% of the total project cost
4.) Building approvals
Building boards will often ask for fees upfront to pay their experts to review the plans, and for security deposits, shut-off fees, general construction charges, and penalty fees.
Who’s involved: An architect
Estimated costs: Dependant on the percentage of the project and individual building requirements. This is something homeowners can handle themselves to help cut costs.
5.) City permits and requirements
You’ll need to meet various requirements and obtain relevant permits. An expediter will speed up the process.
Who’s involved: Architect, expediter, or project manager
Estimated costs:
- Asbestos inspection: $500
- Plumbing permit: up to $2,000
- Electrical permit: $900
- ALT2 permit: dependant on the size of the project; a few hundred to a few thousand dollars
- Expediter: $3,500 per project
- Filing/recording fees: $3,000-$5,000
6.) Monthly carrying costs
You’ll have to pay the taxes and common charges on both apartments while the renovation is ongoing. Allot time not just for the actual construction, but also obtaining permits and approvals.
Estimated costs: Sums of carrying costs of each apartment
7.) Labor/contracting work
In working with your general contractor, their role is similar to other renovations: basic prep work, demolition, plumbing and electrical, building/installation, clean-up and completion. The contractor will also need to ensure uniformity across spaces by replacing baseboards, molding, hardware, etc.
Who’s involved: Contractor
Estimated costs: $80,000-$100,000
8.) Materials
Sourcing paint, doorknobs, hinges, and other finishes
Who’s involved: Contractor, architect/designer, or project manager
Estimated costs: $100-$1,000
9.) Contingency
Always budget for unexpected expenses. This is especially true in renovations where there are structural changes or if you’re removing walls, floors, and ceilings.
Estimated costs: $1,500-$2,000, or roughly 10-20% of the total project cost
10.) Miscellaneous
Tip for workers, gifts for neighbors for putting up with disruption from construction, and other small expenses.
Estimated cost: $100-$200
Again, these budget estimates are a starting point. It is likely your apartment combination will include further upgrades. This can include extensive layout changes, costs for a kitchen revamped or relocated, costs for bathrooms added or updated bathrooms, a new HVAC system, and costs for creating built-ins. And if you are installing a new air system, you may need to consult a mechanical engineer.
Getting Back What You Put Into an Apartment Combination
In new developments, sponsors have offered to combine units, while real estate agents marketing combination units will include architectural drawings and other resources needed for such a project. In many neighborhoods, especially those with kid-friendly amenities and good public schools, creating a larger apartment can be a sound financial investment. Each situation is different, however, so be sure to take the following into account:
- Does it make sense for your family’s needs?
- How much are the monthly carrying charges (maintenance and taxes)—will they be affordable for you and for any potential buyers down the line?
- Can you obtain financing for the renovation?
- For resale purposes, what is the estimated market value of the combined unit, versus the two units separately?
When you’re ready to get started on your home combination remodel, post your project to renovate with the best contractors in NYC.
—
Be sure to set the right renovation team in place. Here’s our guide on what to look for when working with a general contractor.
Sweeten handpicks the best general contractors to match each project’s location, budget, scope, and style. Follow the blog for renovation ideas and inspiration and when you’re ready to renovate, start your renovation on Sweeten.
