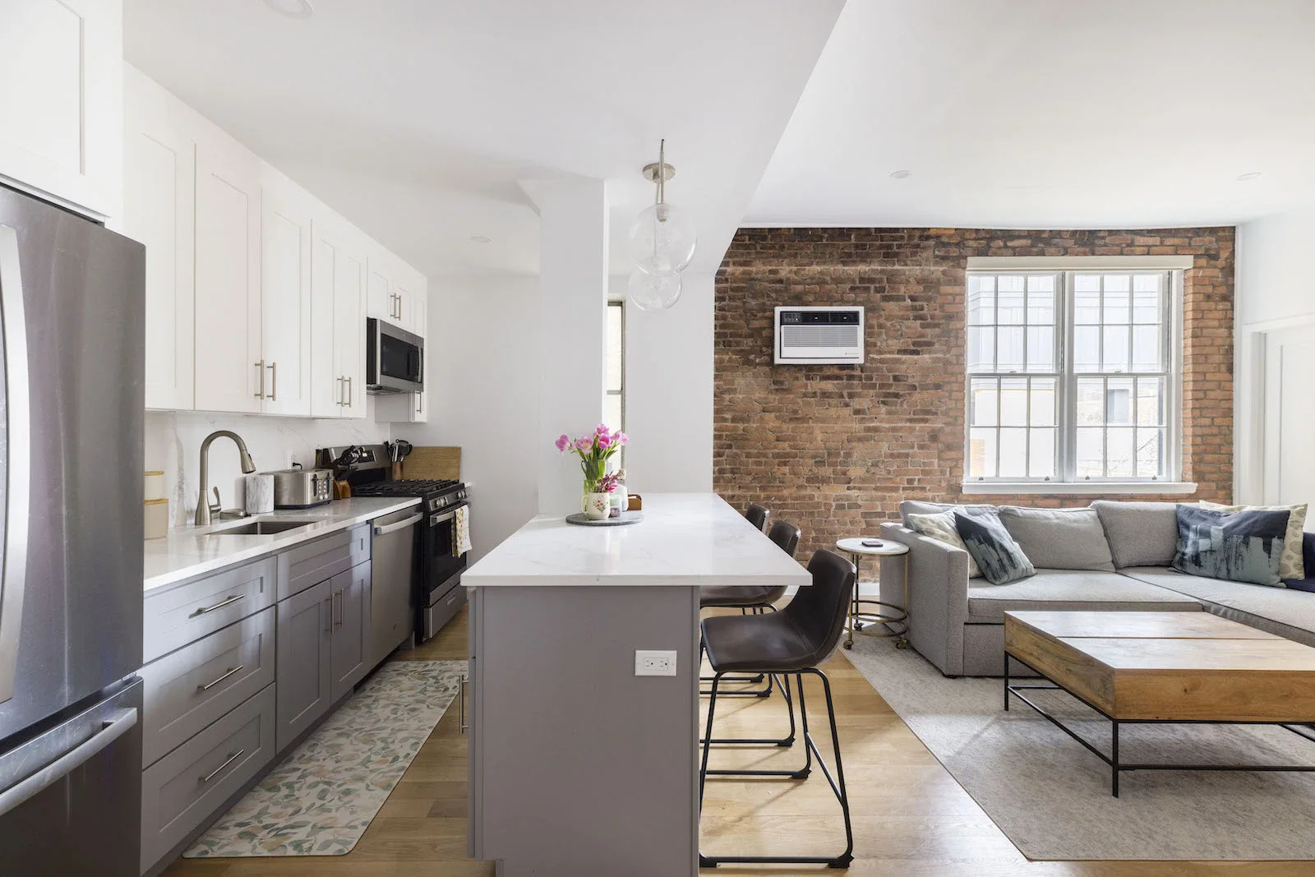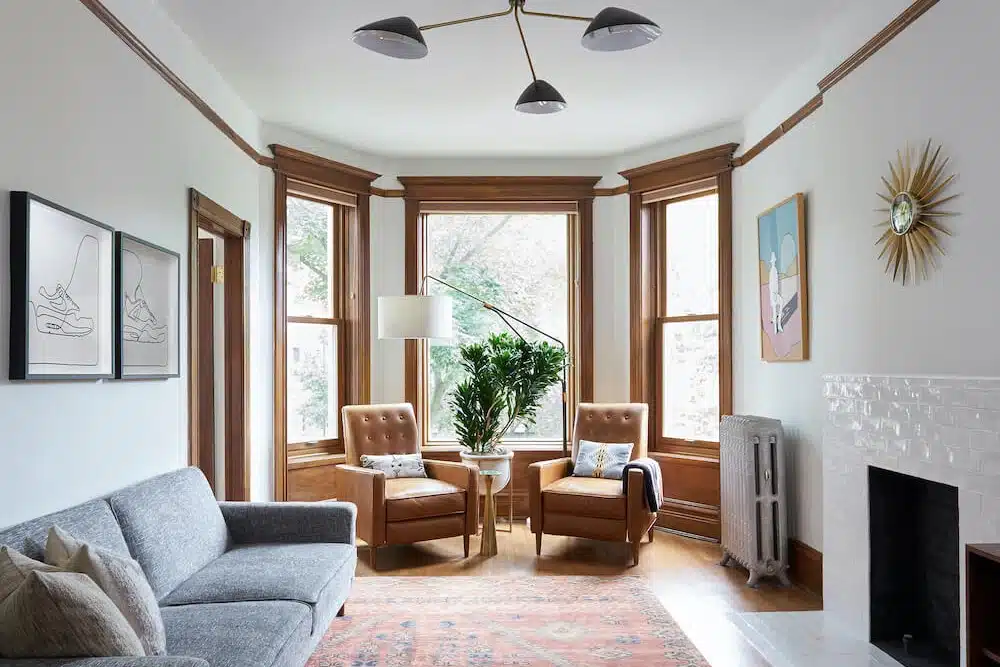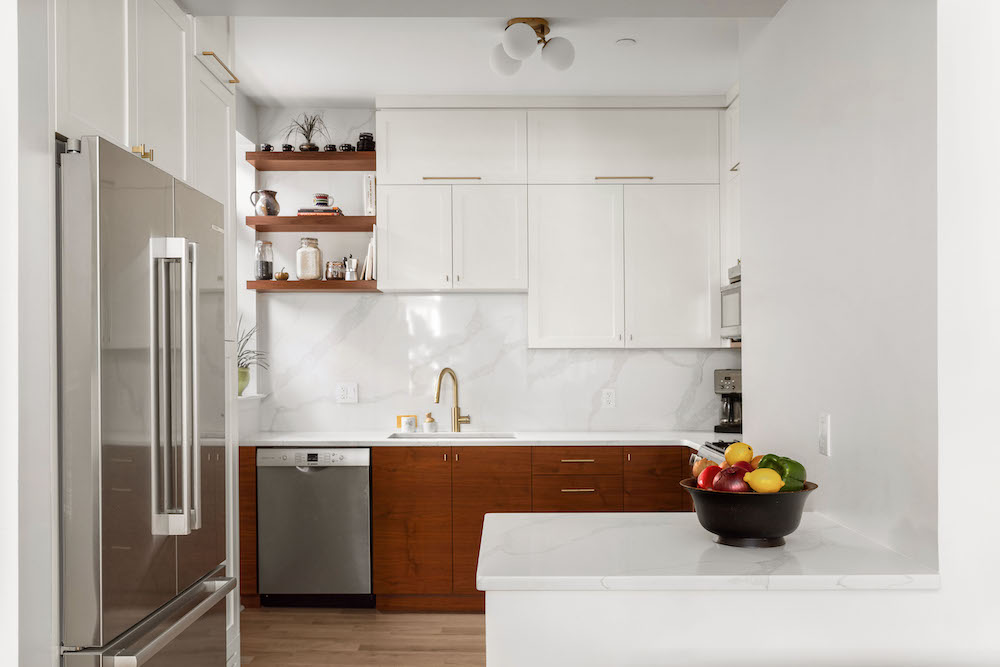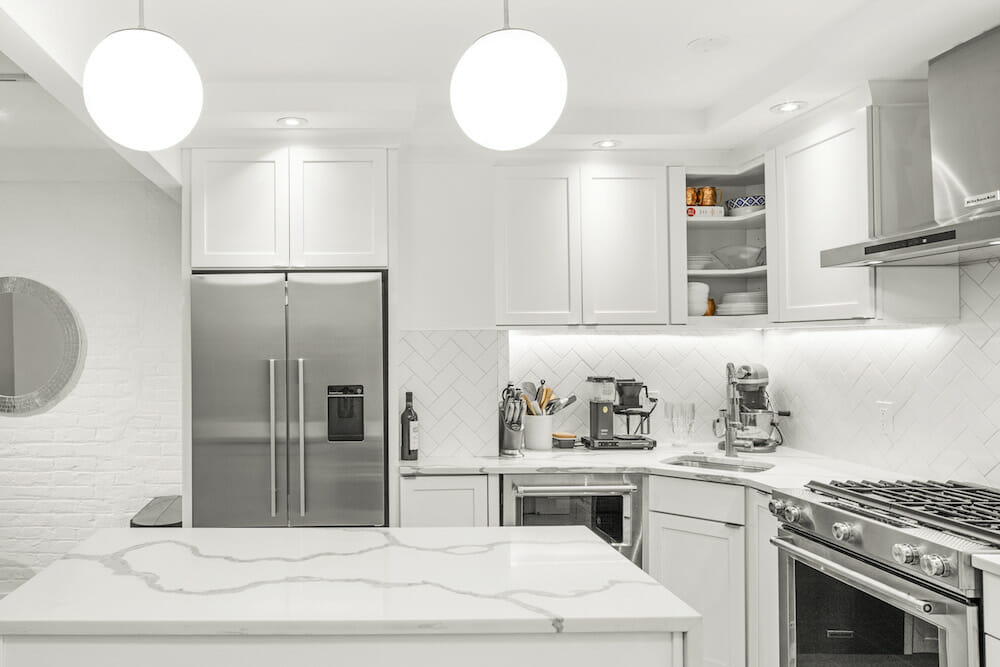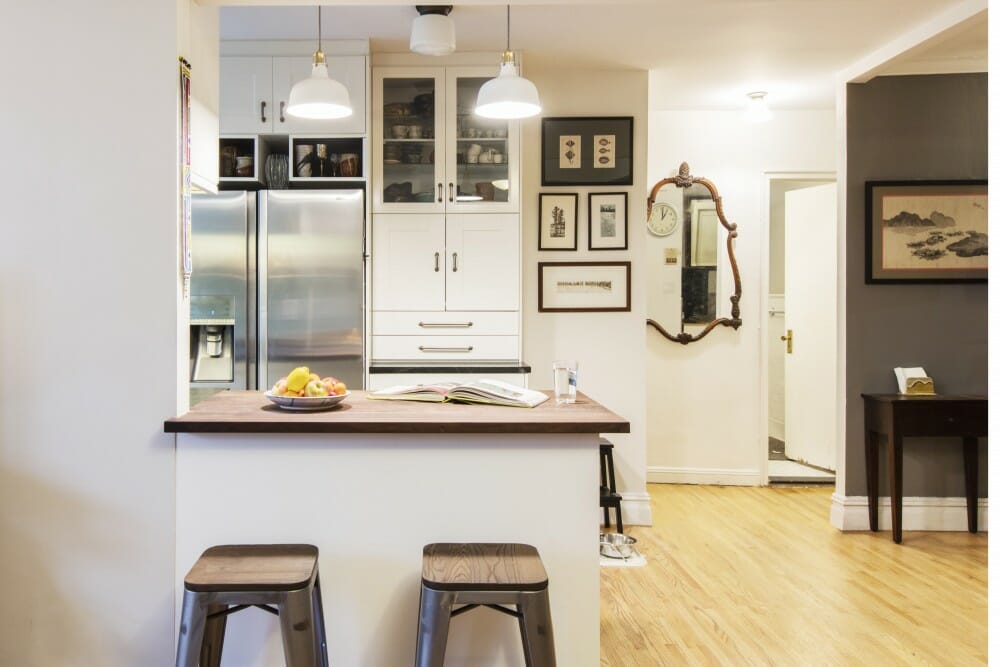What to Know Before a Layout Change in Your NYC Co-op or Condo
Consider board approvals, permits, and costs involved during layout changes
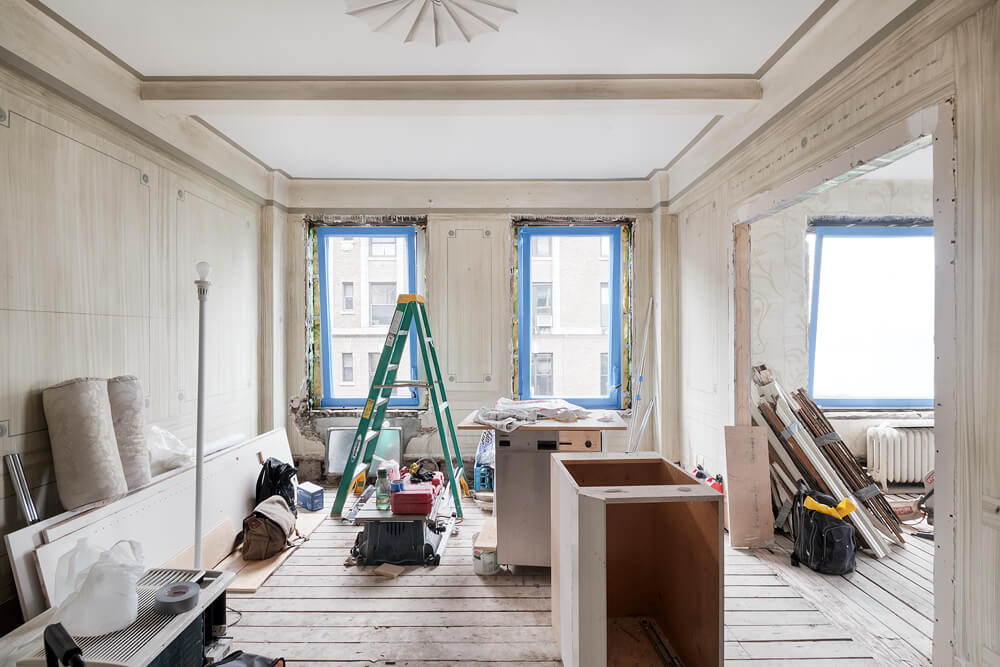
Preparing for a smooth renovation
Whether you’re a first-time homeowner or you’ve been through the process a few times, it’s exciting to purchase a condo or co-op in New York City. You might expect to have some control over how the interior layout flows and functions. And you do… sort of. If you are considering a layout change, here’s how to prepare for the real cost implications. The outline below will help you decide if a layout change in NYC is a feasible starting point for your project.
What constitutes a layout change?
New York City groups layout changes into two categories of work permits.
- Alteration Type-I involves major structural modifications to the building
- Alteration Type-II projects won’t change the building’s use or occupancy terms. However, there will be work done on the vital systems hidden behind the walls. This includes re-routing plumbing lines, gas lines, electrical wiring, vertical piping, or ventilation ducts.
As a co-op or condo owner in NYC, there are few instances where you’ll make structural modifications to the building. But, if you are planning to do the following, your permit will be an alteration Type-II:
- Relocate or expand a kitchen or bathroom
- Add a new bathroom
- Take down a load-bearing wall
- Move fixtures in the bathroom or kitchen
These updates all require opening walls and may affect existing plumbing, gas, and electrical lines. They are the bread-and-butter of Type-II alterations. The bottom line: if your renovation goes beyond directly swapping out the surface components of a room, then you are probably dealing with a layout change. Sweeten contractors have experience with the remodeling process and approvals in buildings throughout NYC. They will be able to guide you through each step.
Renovate expertly with Sweeten
Sweeten brings homeowners an exceptional renovation experience by personally matching trusted general contractors to your project, while offering expert guidance and support—at no cost to you.
Wet-over-dry
So, why is a layout change such a big deal? And, why might your plans get denied? With people living in such close proximity to one another, the City has to be exceedingly careful about water and gas line safety. Similarly, many co-op and condo boards want to minimize situations where residents might be exposed to loss or damage from renovations in adjacent units. This often means that building boards do not permit residents to move “wet” spaces like kitchens and baths over “dry” spaces like a downstairs neighbor’s living room or bedroom. A building’s pipe stacks run vertically up and down the height of the structure. So, moving kitchen and bath lines can increase the danger of flooding and expand areas that are vulnerable to leaks and flooding.
Get co-op and condo board approval
You do have to play by house rules if you’re in a co-op or condo, and the building board is legally authorized to make rules and regulations for many aspects, including renovation plans. So, the first step is to check if a layout change is an option with your building management. Your building probably has a document called an “alteration agreement.” It details the steps and paperwork required to make any changes to your unit. The document will probably require you to submit an alteration application for approval. These vary by building but typically detail:
- Scope of work permitted
- How work is performed
- Legal ramifications and indemnification
- Insurance coverage requirements for the proposed plan
The board may also require you to submit architectural plans, drawings, and specifications. They will be prepared by a licensed architect or engineer that you hire. They may also engage their own architect or engineer to review the submission and mandate any revisions required to minimize disruption. Sweeten homeowner, Jan Eliasberg, worked with her co-op board to include central air in her Upper West Side apartment renovation scope—a first-time feature in the building.
Get department of building approvals and permits
The City requires you to file your plans with the Department of Buildings (and possibly the Landmarks Preservation Commission depending on where your apartment is located) before any work begins. For most layout changes, you will need to hire a registered architect or professional engineer to file a permit application. This certifies that the plan complies with applicable codes and laws. Once the plan is approved, your contractor also applies for a work permit to authorize the specific alterations detailed in your plan.
Plan for costs and timing
Getting approvals from building boards and the NYC Department of Buildings takes patience and perseverance. You can expect the process to take anywhere from two to six months (longer depending on a number of variables for a board review).
The documentation and services needed to get City approval come at a cost, as does the physical (and more specialized) labor you may need for layout reconfiguration. Rather than thinking about cost per room, you may find it more realistic to think about cost per square foot. Major renovations involving layout changes typically start in the range of $150 – $250 per square foot. An additional approximately 20 – 35% is required for design fees, permit filing services, and permit and inspection fees that an architect, engineer, and expediter will charge. You need to be prepared for these design and administrative fees on top of your budget for construction materials and labor.
Needing licensed plumbers and electricians
You may need to hire licensed experts for more specialized mechanical, electrical, and plumbing work. Their hourly rate is higher than a typical handyman’s. For example:
- Most electrical work needs to be performed by a licensed electrician
- Any work on gas lines must be performed by an NYC Licensed Master Plumber
- Any plumbing work beyond the direct replacement of a fixture or a simple repair requires a licensed plumber
These skilled trades all require training and licensing where layout changes are concerned. As a result, higher labor costs must be factored in. You’ll want to hire an experienced general contractor who has working relationships with these professionals to call on.
To get a handle on how much a renovation will be, our NYC cost guides are a good place to begin. A kitchen budget increases, for example, if a wall comes down or plumbing fixtures move. The finish level (budget or high-end?) you choose will also influence the cost. When you’re ready to get started on your kitchen or home remodel, discuss with a Sweeten contractor how your vision can be created in your particular space.
—
Sweeten handpicks the best general contractors to match each project’s location, budget, and scope, helping until project completion. Follow the blog, Sweeten Stories, for renovation ideas and inspiration and when you’re ready to renovate, start your renovation on Sweeten.

