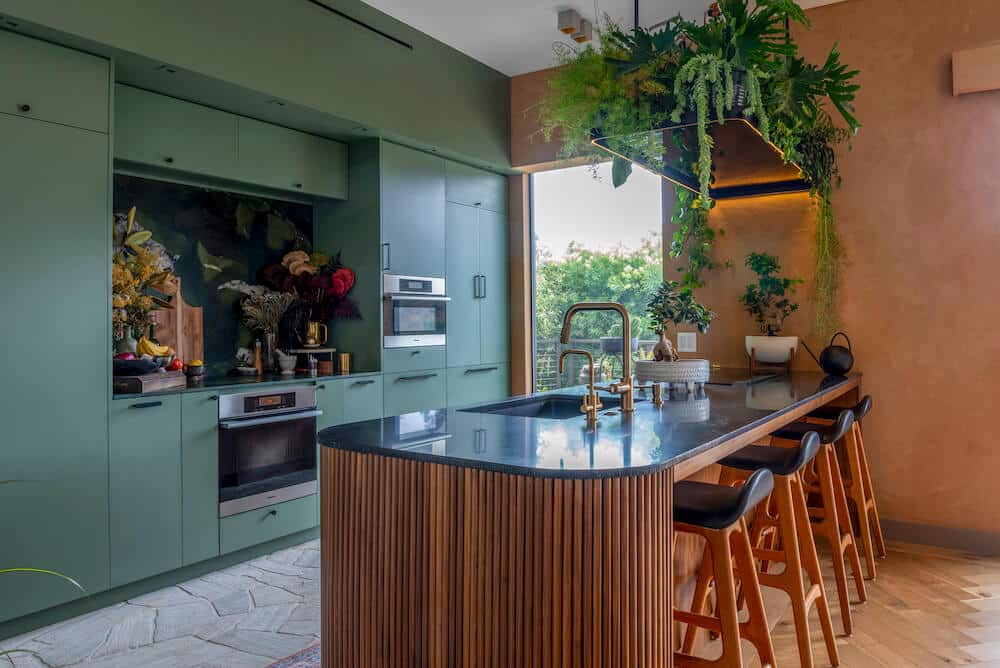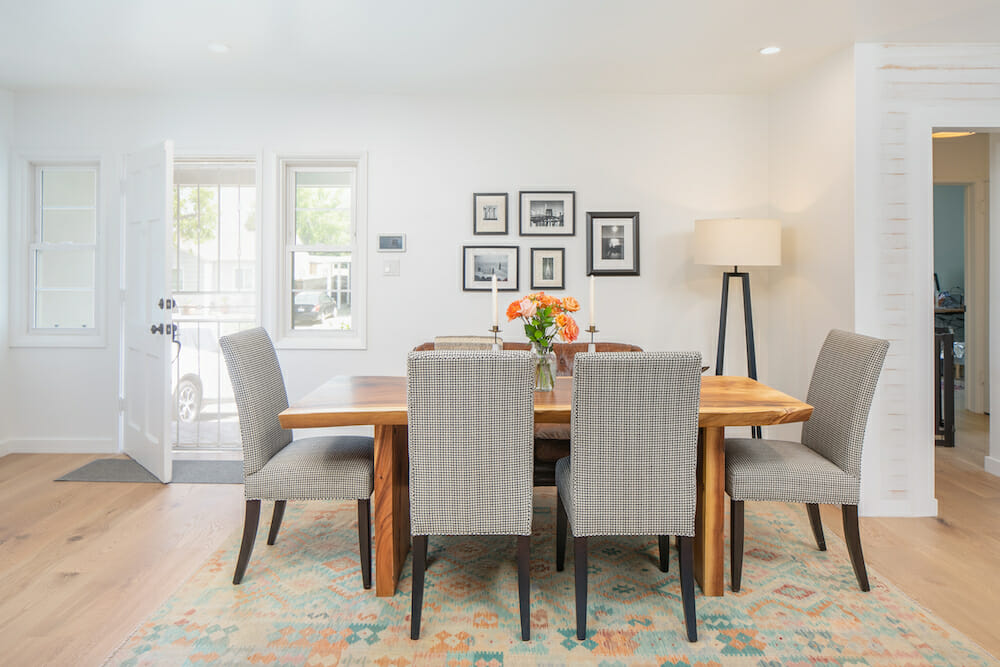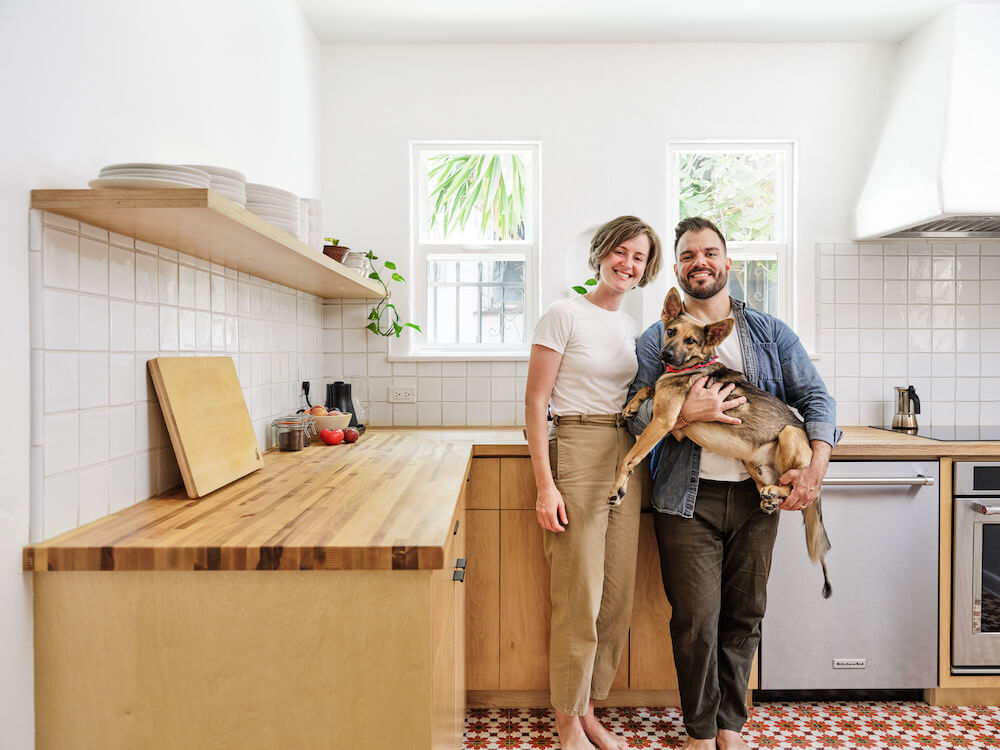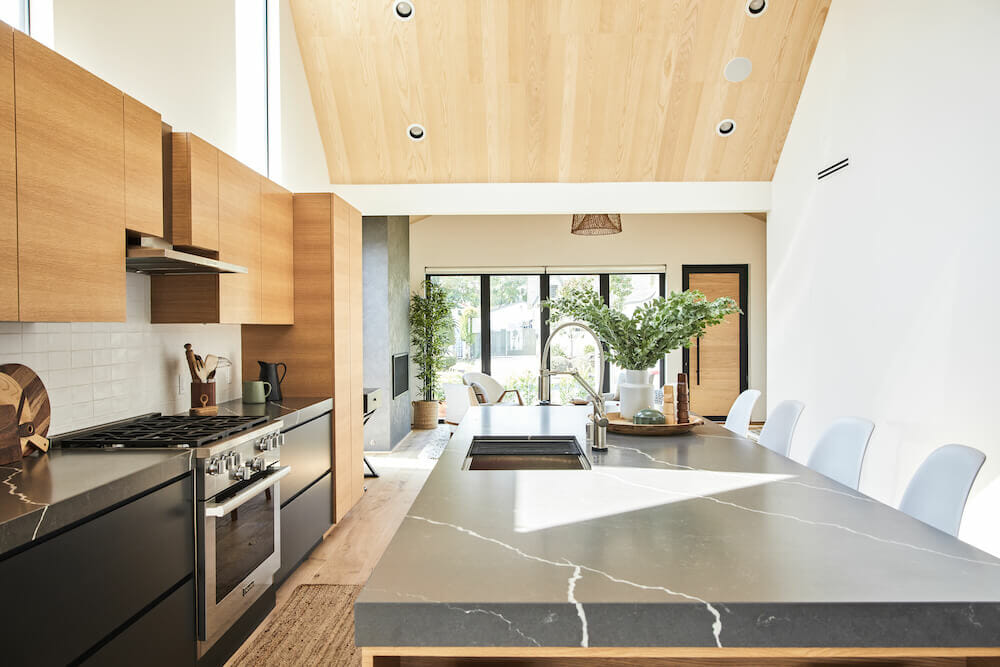A Guide to Home Remodeling in Los Angeles
Whether you’re refreshing a historic bungalow in Silver Lake or updating a beach home in Malibu, this guide stays with you at each stage of the renovation. It covers Los Angeles rules and permits, plus how to choose materials and a general contractor. You’ll get clear tips and real-world guidance to keep your remodel on track and headed for a strong finish.
Use this guide to empower you to transform your house into the quintessential Los Angeles home you’ve always envisioned
Post your project on Sweeten for free and make your dream renovation a reality. Sweeten simplifies home renovation by connecting homeowners with top-rated general contractors, handling the vetting process and project management. To learn more about how we can help, check out our home renovation services.
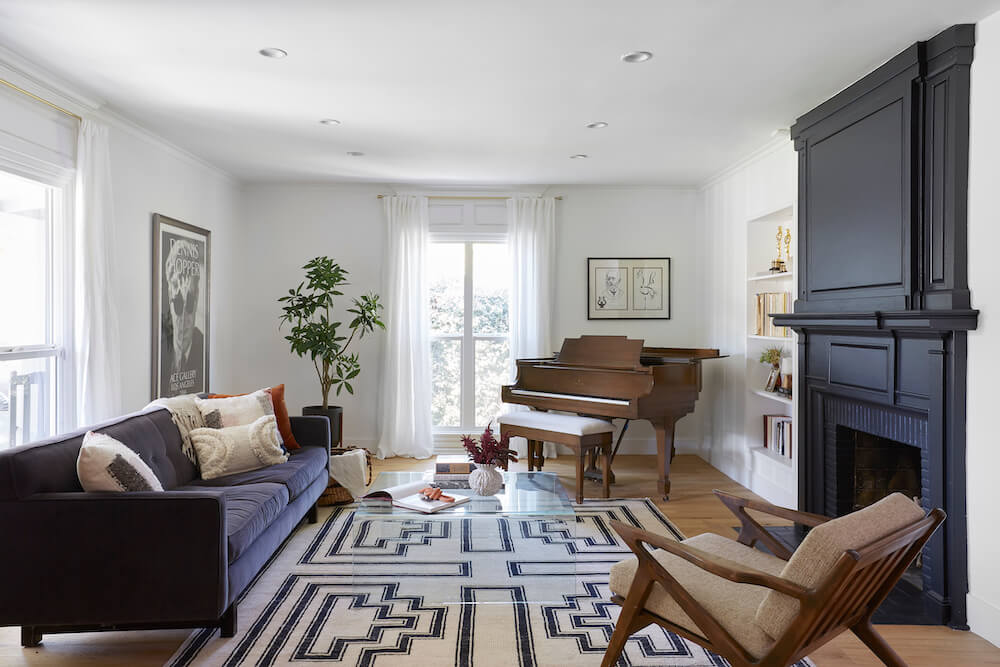
Renovating in L.A. has a few unique twists—how do you remodel on a hillside lot while making your home earthquake-proof? What about embracing the city’s green ethos that could help the planet while shrinking your monthly electric and water budget? And how does all this play into the cost of your project?
What to know about renovating on a hillside
Most level lots in Los Angeles were sold years ago. Curbed L.A. reports that many new homes now rise on sloped lots and hillsides. Hillside areas rank among the most desired neighborhoods. Plenty of people want a view.
- Bring in a structural engineer early: Before you start a hillside remodel, hire a licensed engineer to review the lot and the structure. Sweeten architect Jordan stresses this step. “A good structural engineer will conduct a thorough site visit and provide insight into the complexity of the project,” Jordan says, so you can judge whether the plan makes sense. A Sweeten contractor on your project can suggest engineers with strong reputations.
- Build extra time into the schedule: New construction or a major renovation on a hillside takes careful planning and a timeline with breathing room. Sweeten contractor Netanel puts it plainly. “Building on a hillside is a different ballgame altogether.” Site access for crews, equipment, and deliveries can be tricky, and that can stretch the project calendar.

- Special requirements: Hillside projects necessitate specialized considerations, including the installation of a structurally engineered retaining wall crafted from durable materials like concrete. According to Sweeten contractors Anna and Vahik, such projects may also require comprehensive plans for stormwater drainage, sewage disposal, water supply, and adherence to fire safety regulations, all of which contribute to the project’s overall budget.
- Fire safety: In hillside properties, proximity to fire hydrants can significantly impact safety measures and costs. Anna recounts a project involving a 6,000-square-foot hillside property situated 300 feet away from the nearest fire hydrant. To enhance fire safety, the homeowners faced a daunting $30,000 estimate to install a public fire hydrant near their driveway. Ultimately, they opted for a commercial sprinkler system throughout the home as a cost-effective alternative.
- Drainage considerations: With the growing emphasis on retaining water on individual properties, effective drainage solutions are paramount. Uncontrolled water runoff on hillsides can destabilize the terrain, posing risks of landslides. One approach to mitigate this risk involves incorporating rocks and gravel beneath lawns or gardens, facilitating natural drainage and reducing the likelihood of soil erosion. Addressing drainage concerns not only preserves the integrity of the property but also promotes environmental sustainability.
When do you need soil testing for your remodel?
A soil report ranks among the early must-haves for many L.A. renovation projects. Add a new room, a second story, or a retaining wall, or plan work on a hillside, and you’ll almost certainly need one.
“The soil or geotechnical report gives an understanding of earth conditions affecting a building,” Sweeten contractors Anna and Vahik said.
The team doing the soil report checks how stable the ground is and whether bedrock sits below, which matters even more on a slope. “Sometimes you have to go down five feet to get down to bedrock.
Sometimes it is 50 feet,” Sweeten architect Jordan said. The findings show how much work it takes to “get out of the ground,” or what the build needs to support a safe, solid foundation.
Expect the results to take a month or two. The upside is that Sweeten’s L.A. contractors say a soil report has not stopped a project from moving ahead.
What’s involved in a seismic retrofit?
Los Angeles sits in an active earthquake zone, so planning matters. That need rises on hillside projects and during structural reviews. In a city with regular seismic risk, retrofits are required for certain buildings and widely recommended as a smart step to improve safety and protect home value.
Apartment buildings built before 1978 with wood framing and open ground floors, such as parking areas, must meet seismic retrofit rules. That mandate does not apply to single-family houses. Many owners still choose the work as a practical investment.
For a single-family home, the retrofit often focuses on the crawl space, the shallow area under the first floor that holds pipes and electrical lines. Contractors add bracing and hardware so the framing ties firmly to the foundation. Sweeten architect Jordan says that the connection supports the home’s structure and can limit damage during an earthquake.
A retrofit on a house is optional, yet the upsides add up. Homeowners gain peace of mind, and the property can gain value and appeal to buyers. Sweeten research puts the typical cost for a 2,000-square-foot house at $10,000 to $15,000.
Existing damage or rot in the framing can raise the total, and material and labor prices can shift the final number. Many owners view the expense as a sensible guardrail against unpredictable seismic forces and a way to keep a home steady and safe for years.
At Sweeten, we’re experts at all things general contractors. Here’s how Sweeten works: We pre-screen them for our network, carefully select the best ones for your remodeling project, and work closely with hundreds of general contractors every day.
Average renovation costs in LA
Whole-home remodels in Los Angeles often price between $100 and $400-plus by the square foot. Totals shift with scope, material grade, and the level of customization.
A solid budget separates dry spaces like living rooms and bedrooms from wet spaces such as kitchens and bathrooms. Dry spaces usually land on the lower end. Wet spaces carry a higher price since they bring plumbing work, waterproofing, and specialty fixtures.
Dry-space updates often start near the bottom of the range, especially for paint, flooring, trim, and basic lighting. Wet-space work can climb fast, particularly with new supply lines, premium surfaces, and detailed tile. Many projects reach $400 or more per sq. ft. once those items stack up. Inspections and trade trips can lift labor costs.
Finish level matters. Stock cabinetry and standard fixtures help control the spend. Custom millwork, stone counters, and appliances can push the budget up quickly. Older homes can hide repairs such as aging pipes, framing issues, or past water damage.
Big-ticket changes can raise totals in any room. Wall moves, beam work, and foundation fixes add expense. Electrical upgrades, panel changes, and permit fees can increase the overall number.
Homeowners can stay on track when they work closely with experienced contractors and designers early. That group can map a realistic budget, set clear priorities, and match choices to routines and long-range plans. The result is a remodel that improves the home’s look, boosts function, and supports resale value. Sweeten brings homeowners an exceptional renovation experience by personally matching trusted general contractors to your project, while offering expert guidance and support—at no cost to you. Renovate expertly with Sweeten
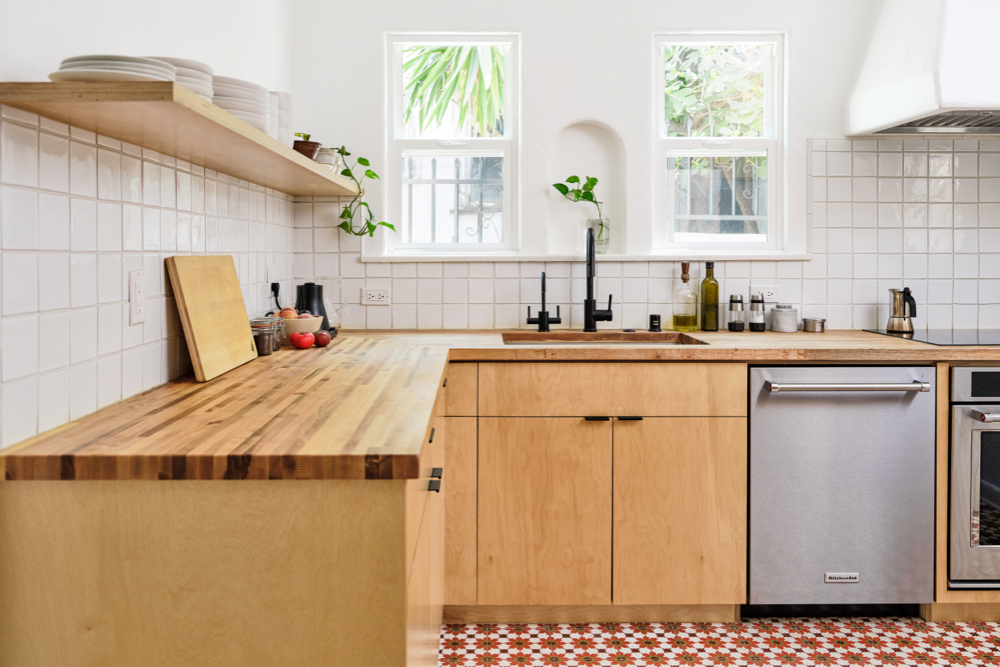
The cost of kitchen remodeling in LA starts at $24,500 for 200 square feet, with budget-friendly finishes from retailers like Lowe’s. For mid-grade kitchen remodeling, Sweeten project costs can average at $37,500, covering new stock or semi-custom cabinets, appliances, and manufactured or quartz countertops. High-end kitchen projects can begin at $76,000, with a significant portion of the cost going towards custom cabinetry.
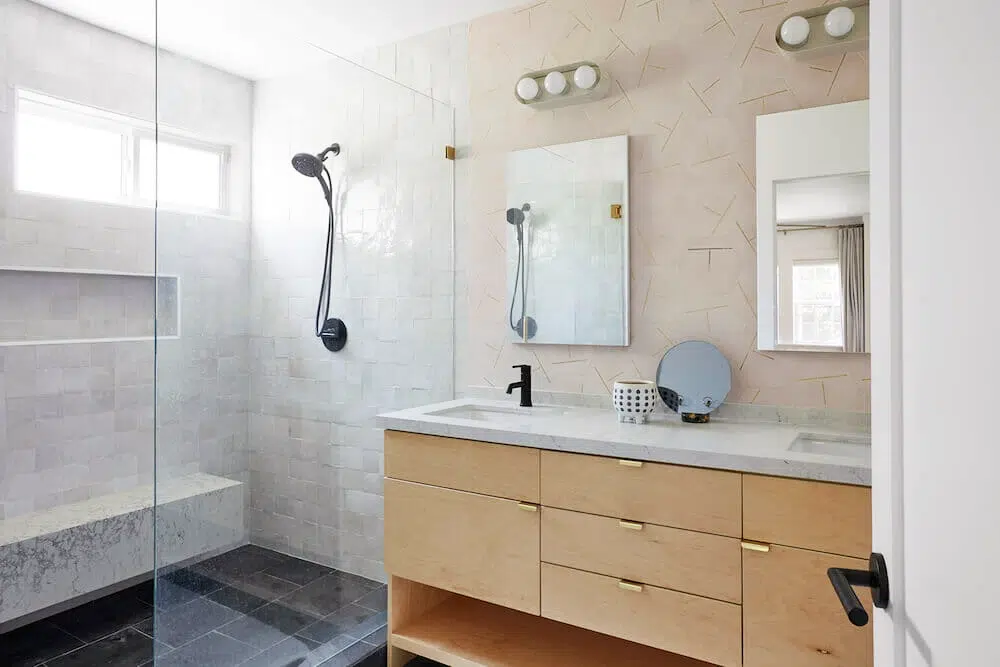
A budget bathroom renovation of 35 square feet, including demo, plumbing work, and new finishes, starts at $18,000, often utilizing big-box stores for materials, according to Sweeten contractors. A mid-grade bathroom in Los Angeles will cost on average between $28,500. Sweeten contractors report that the average cost for an upscale bathroom project, which includes expanding the space from 35 to 100 square feet, starts at around $40,500.
Renovations in condos
Navigating a condo renovation involves more than just securing permits from the city; your condo’s homeowner’s association (HOA) also plays a significant role in the process. Each condominium building has its own set of rules and regulations, often dictating restrictions on exterior alterations while being more lenient with interior modifications.
Condo renovations typically incur slightly higher costs and longer timelines compared to single-family homes. This is primarily due to the constrained construction hours, usually limited to an eight-hour window on weekdays. Moreover, time must be allocated for daily cleanup of common areas to maintain cleanliness and minimize disruption to residents. HOA regulations further contribute to the complexity, specifying guidelines for parking arrangements for construction vehicles, scheduling access for construction crews, and managing debris removal.

Condo renovations also necessitate higher levels of insurance coverage. Many Sweeten contractors consider a one million dollar insurance policy as the minimum requirement for condo projects, with some HOAs demanding additional coverage to mitigate potential risks.
While the condo manager typically serves as a liaison between your project and the HOA, it’s courteous to inform your neighbors about upcoming renovations. This proactive communication fosters goodwill and helps minimize any inconvenience or disturbances caused by the construction process. Additionally, involving neighbors early in the planning stages allows for open dialogue and the opportunity to address any concerns or considerations that may arise throughout the renovation period.
Remodeling permits in Los Angeles
Permits and local red tape can be a major hold-up for people looking to renovate, which is especially the case in Los Angeles. In a Renovation Stress Survey we conducted, Angelenos outranked all other U.S. markets as the most worried about getting local permits for their remodeling project. Though permits will ultimately be handled by your architect or general contractor, it’s helpful to know how long it will take and what the cost could be.
Title 24 requirements when renovating
The building code Title 24 is the result of California’s leadership in sustainability. It is a set of standards some projects must meet for “energy conservation, green design, construction and maintenance, fire and life safety, and accessibility.”
Title 24 requirements are triggered when your remodel meets a certain scope, such as the building envelope changes like replacing windows, adding a door, or a new room. Renovations that alter the heating, cooling, and water systems can also prompt Title 24 requirements. An internal project, such as a minimal bathroom or kitchen renovation, might avoid those requirements, but “Title 24 is going to pop up on a lot of projects,” said Jordan.
There are two different methods for meeting Title 24 requirements:
The prescriptive method involves criteria such as insulation in the home, efficient heating and air conditioning, and limiting the number of windowed areas in the home compared to floor area.
The performance method involves trade-offs. For example, the windowed area in the home can increase as long as insulation or efficient heating and cooling mechanisms do, too.
It’s no secret that California’s Title 24 is complicated and ever-changing, but an experienced building professional will help guide you through the requirements. For more details about Title 24 and renovating. At the end of the day, it is both good for the environment and your wallet when it comes to your electrical bill.
Because of reporting requirements for Title 24, changing even a faucet or a light fixture might mean the need for a permit. Thankfully, the City of Los Angeles has made a big effort to speed up this process in recent years, especially when it comes to those smaller projects.
There are 88 different cities that make up L.A. County and each has its own permitting process and fee structure.
Find a general contractor
When permits can be quick
In the City of Los Angeles, obtaining permits for your renovation project can be a streamlined process if it doesn’t involve structural modifications. For instance, renovations like a bathroom upgrade retaining the existing plumbing layout or a kitchen remodel maintaining the original configuration may qualify for an express permit.
According to experienced contractors Anna and Vahik, the approval timeline for express permits can be remarkably swift, sometimes taking as little as one day. In certain cases, particularly for projects eligible for online application submission, permits can be issued instantly, expediting the commencement of construction.
To provide transparency and clarity regarding permit costs, the City of Los Angeles Department of Building and Safety offers a user-friendly fee calculator. This tool calculates permit fees based on the project’s assessed value, alleviating any guesswork for homeowners. For instance, a renovation project valued at $20,000 that does not entail plumbing, electrical, or mechanical alterations may incur a permitting fee estimate of just under $700, ensuring cost predictability and facilitating budget planning for homeowners.
Finding your renovation team
While the abundance of general contractors in Los Angeles offers options, selecting the right one for your specific project can pose a challenge. Factors such as experience in your project scope, budget considerations, building type, and location in Los Angeles all play pivotal roles in finding a suitable match. Additionally, assessing a contractor’s communication style and professionalism is essential to ensure a harmonious working relationship.
Diverse options for remodeling services
In Los Angeles, homeowners have various options for assembling their renovation team, each offering distinct advantages:
Collaborate with an architect/interior designer and contractor: Engaging both an architect/interior designer and a contractor can streamline the renovation process. These professionals work collaboratively to translate your vision into reality while identifying potential challenges and optimizing budget allocation. Depending on your preferences, you can opt for creative design concepts or detailed working drawings with comprehensive MEP (mechanical, electrical, plumbing) information. Budgeting approximately 10-20% of your total project cost for these services ensures comprehensive project planning and execution.
Complete your project with a general contractor: Sweeten’s list of general contractors in Los Angeles boasts extensive experience in executing a wide range of renovation projects, from rip-and-replace endeavors to full gut remodels. While some contractors may require finalized plans and offer limited design input, others possess design expertise to assist in shaping your vision. Meeting with multiple contractors on-site facilitates discussions about project requirements and establishes compatibility, ensuring a seamless collaboration.
Collaborate with a design-build firm: Opting for a design-build approach consolidates the design and construction phases under one roof, enhancing project cohesion and efficiency. Sweeten’s design-build firms offer integrated services, seamlessly integrating design creativity with construction expertise to deliver cohesive and successful outcomes.
Initiating the contractor selection process involves arranging site visits and obtaining estimates from multiple local contractors. Posting your remodeling project on Sweeten provides access to a curated network of top general contractors in Los Angeles, facilitating connections with reputable professionals who align with your project requirements and preferences.
Ready to renovate? Start the journey here for free!
Here you can learn more about our services and locations. Alternatively, browse more home renovation inspirations, processes, and cost guides.

