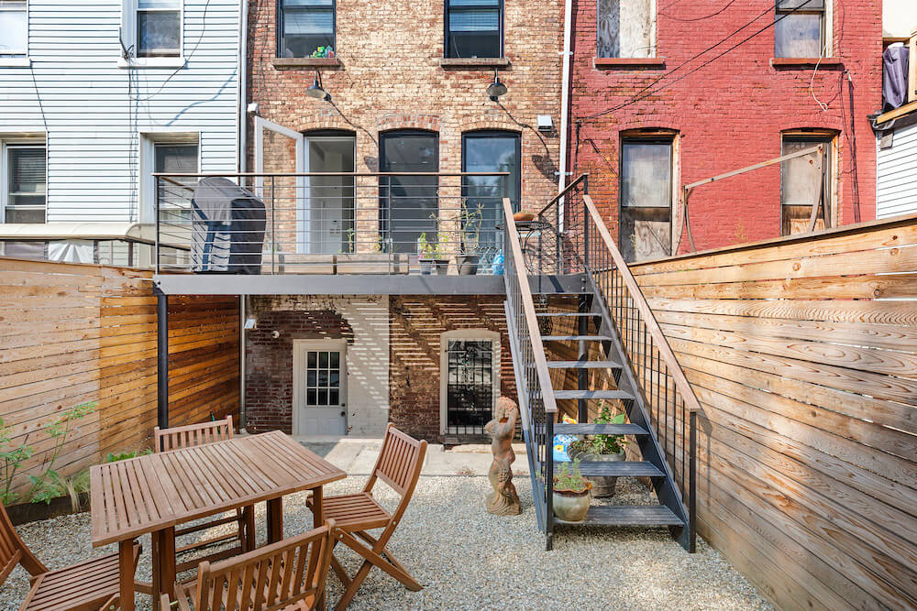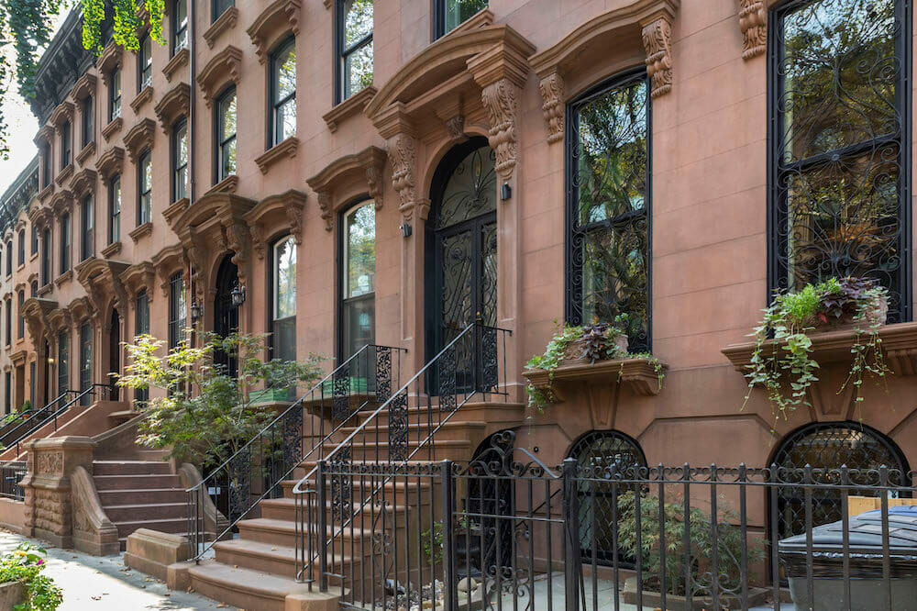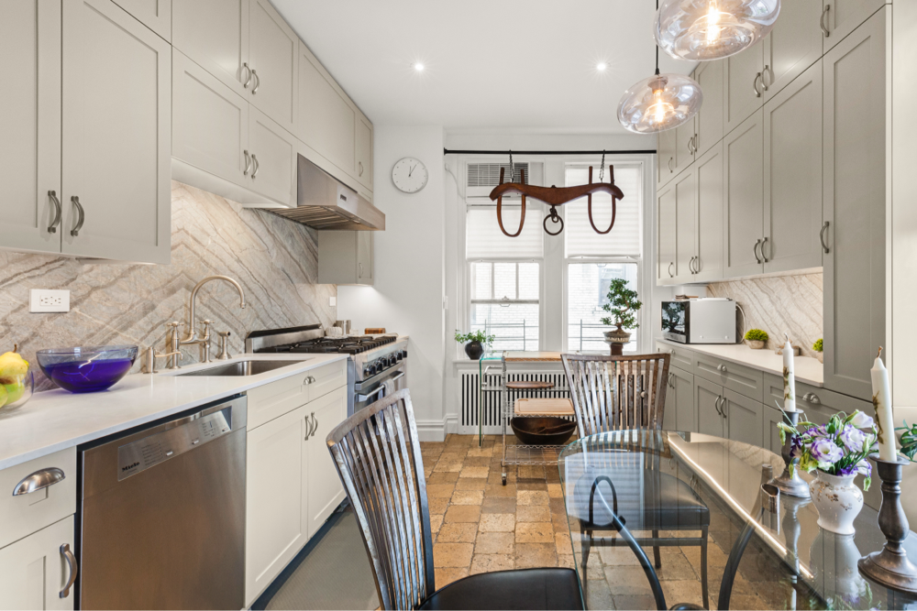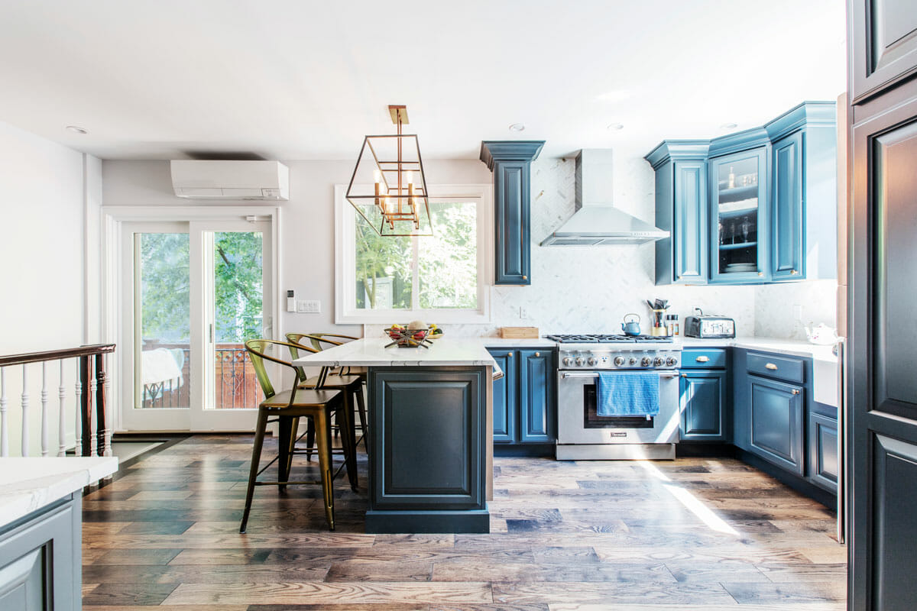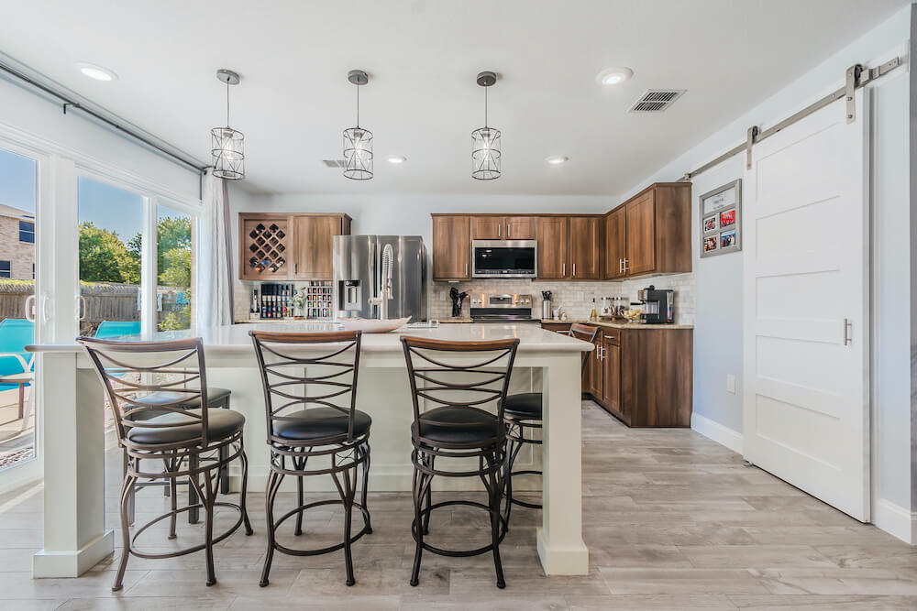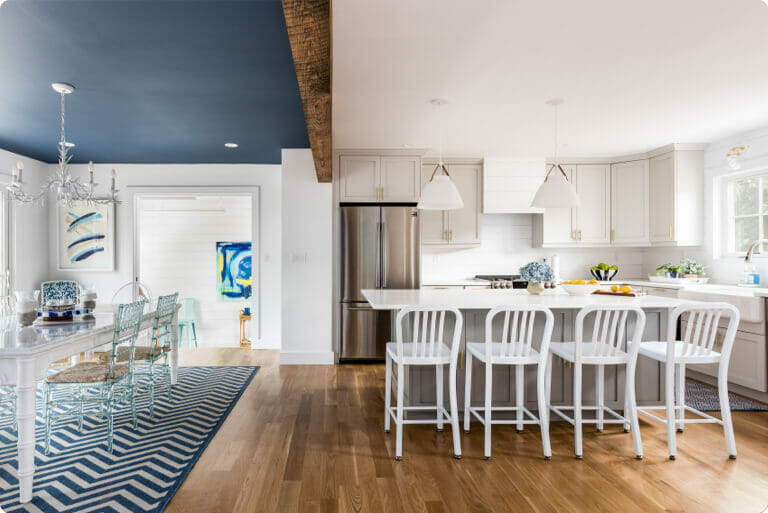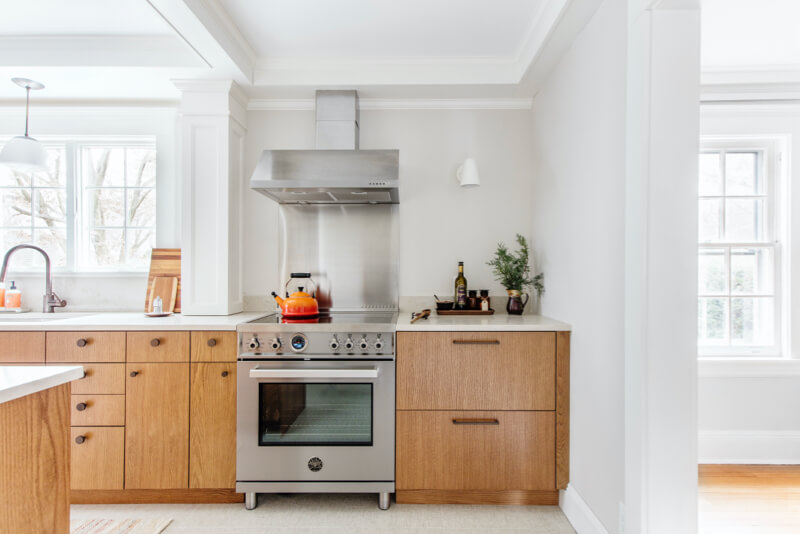A Step-by-Step Guide to NYC Apartment Renovations
A home renovation journey in New York City opens up a world of exciting possibilities! Imagine transforming your apartment into a cozy haven that truly reflects your style and personality. Whether you’re planning of an open-concept living space or a chic kitchen upgrade, this blog serves as your friendly guide through every step of the renovation process, tackling the unique challenges of apartment renovations—from permits to managing costs.
Note: This page is continuously updated to provide you with the latest insights and information on NYC apartment renovations. Be sure to check back regularly for new tips, trends, and guides.
At Sweeten, we’re experts at all things general contractors. Here’s how Sweeten works: We pre-screen them for our network, carefully select the best ones for your remodeling project, and work closely with hundreds of general contractors every day.
Unique remodeling considerations in NYC
Navigating electrical, plumbing, and structural changes in these types of homes poses unique challenges compared to single-family houses. While Sweeten contractors are equipped to handle these complexities, understanding how to remodel an apartment in NYC will enhance your experience throughout the process.
Renovating in NYC involves working closely with the Department of Buildings (DOB), which ensures all projects comply with building codes and zoning regulations. Your project will undergo the standard plan examination and permit process. Your contractor can connect you with a Professional Engineer (PE) or Registered Architect (RA), who will act as the Registered Design Professional for your project. They will submit your plans to the DOB guided by the department’s NOW system and collaborate with them to secure the necessary approvals.
In addition to navigating the DOB, recent regulations have introduced several new considerations for apartment renovations. For instance, as of 2023, any renovation involving structural changes now requires more detailed documentation regarding sustainability practices and energy efficiency compliance. Also, new noise regulations mandate that construction work must adhere to stricter soundproofing standards to minimize disturbances in multi-family dwellings. Sweeten brings homeowners an exceptional renovation experience by personally matching trusted general contractors to your project, while offering expert guidance and support—at no cost to you. Renovate expertly with Sweeten
Much of the city’s housing stock—both old and new—falls under a condo/co-op/HOA model. This detail significantly impacts your project, as you may need to refer to your building’s alteration agreement to understand what modifications are permissible. Often, you’ll be required to submit your design not only for DOB approval but also for your building board’s review.
Simple renovations may not need co-op board approval
The most basic work done in kitchens and bathrooms is known as “rip and replace” as opposed to more complex projects with major layout changes. Rip and replace work includes updating finishes, replacing porcelain plumbing fixtures, and upgrading appliances in their existing locations. For this, your building may not demand a permit; saving you money, time, and general red tape.
How your building will evaluate your plan
Your building will likely employ its own architect to evaluate any renovation plans you submit, a process known as an alteration review. Expect to pay for this service, typically ranging from $1,000 to $2,000. The architect may flag elements of your design that seem only tangentially related to your renovation goals, such as relocating the intercom system. This can lead to prolonged communication and delays. However, the primary focus of this review is not aesthetic; the building architect is responsible for protecting the building from liability and advising the board on compliance with building code requirements.
As part of the evaluation, the overall dimensions of rooms and door openings may need to be enlarged during gut renovations. In some cases, wet areas like bathrooms and kitchens must remain within their pre-renovation footprints, a requirement known as “wet over wet.” This rule helps protect downstairs neighbors from potential flooding if a bathroom is expanded above their unit. Additionally, with new plumbing installations, your building may require you to replace branch lines all the way back to the main water lines, which could result in further demolition and increased costs.
Bring in your own architect
For larger jobs, you’ll need your own architect or engineer. Some offer advice on style and design at a premium price. Others will produce a basic set of drawings that can be submitted to the co-op board or management. They may also file renovation plans with the city, in a service known as “architect of record” and “expediter.”
Larger renovations requiring a city permit
A permit for a larger co-op renovation can sometimes be a judgment call. In extreme cases, your board may decide to make you file for one after work has begun. (Be aware: this can possibly result in fines and other city penalties!) The city will also require you to produce a certificate documenting asbestos tests for areas of the apartment that will be demolished. Asbestos can be found in many places: in plaster or joint compound, in caulking, in linoleum flooring, or even impregnated in the underlayment for wood floors. Should asbestos be present, you will be asked to plan for removal by specialists, or encapsulation. The latter is usually cheaper, leaving asbestos undisturbed and adding new finishes on top, when space and aesthetic considerations allow this.
Legal considerations & co-op rules
The co-op board or building likely has already published and distributed alteration terms or as “house rules,” which should be reviewed closely. They often cover things like requirements for working hours, deliveries, and protections mandated for common areas during debris removal. Even in jobs that do not require permits, you will want to provide management with a written scope of work, listing the various upgrades you propose and requesting written permission—at least over email—to proceed.
What is an alternation agreement?
When you submit your plans, the co-op board may ask you to sign an “alteration agreement.” This alteration agreement can include provisions tailored to your particular job. It is not uncommon, especially in blue-chip buildings, for these agreements to encompass punitive regulations. Provisions like time limits for renovations, and daily penalties imposed when jobs are not completed as requested by the co-op board, are not uncommon. These agreements may also—not surprisingly—seek to shift liability for construction to the apartment owner. In cases of particularly punitive agreements, however, you may choose to engage a tenant’s lawyer to negotiate more favorable terms with the building’s legal representative. Typically, you will need to acknowledge the agreement in exchange for the co-op board’s or management company’s signature on your building permit application.
Avoiding problems in a co-op renovation
Your proprietary lease may allow inspections, so the building architect or superintendent may ask to have a look around your apartment, should any questions arise about your proposed renovations or even work underway. For this reason, it is worth keeping the apartment clean and tidy, whether you are living there through the renovation, or not. An environmental testing firm may visit the apartment to monitor lead levels as part of a regular inspection. (This is most likely if your building has a history of lead.) Don’t panic—especially if you have an advance warning. State environmental agencies recommend minimizing construction mess and cleaning with a HEPA vacuum for soft surfaces, or soapy water and paper towels for hard surfaces.
Managing relationships with your co-op board
Staying in the good graces of your co-op board, and particularly becoming friendly with the board president, can short-circuit potential miscommunications and suspicions based on building gossip. The co-op board has the ultimate discretion to direct the building management in matters regarding the schedule and procedures around your renovation. And if you are hoping any exceptions will be made, neighborliness—to say nothing of cookies or Champagne—may help.
Good luck navigating the co-op board to fulfill your renovation dreams!
We can help plan your renovation
Find endless home renovation inspiration, detailed guides, and practical cost breakdowns from our blogs. You can also post your project on Sweeten today and get matched with our vetted general contractors and get estimates for free!
