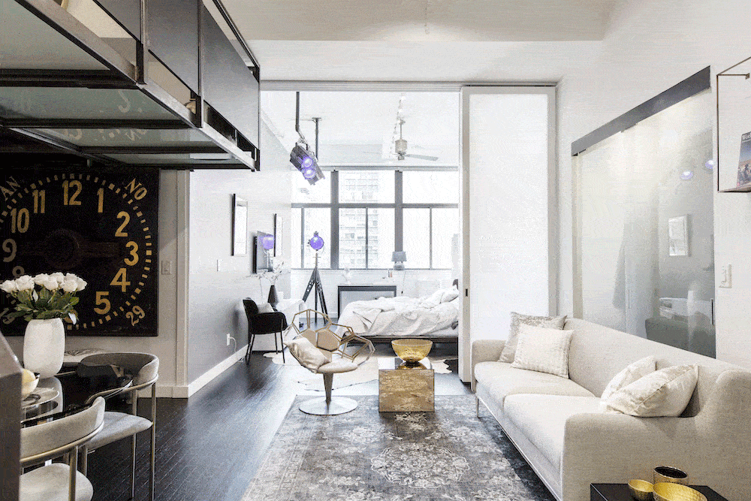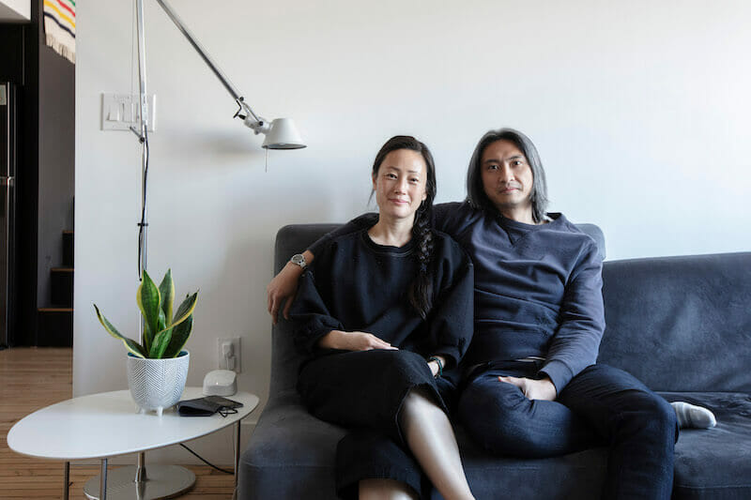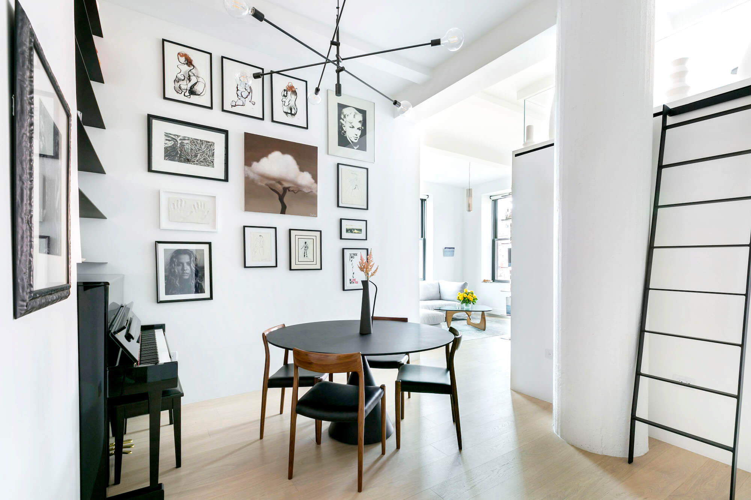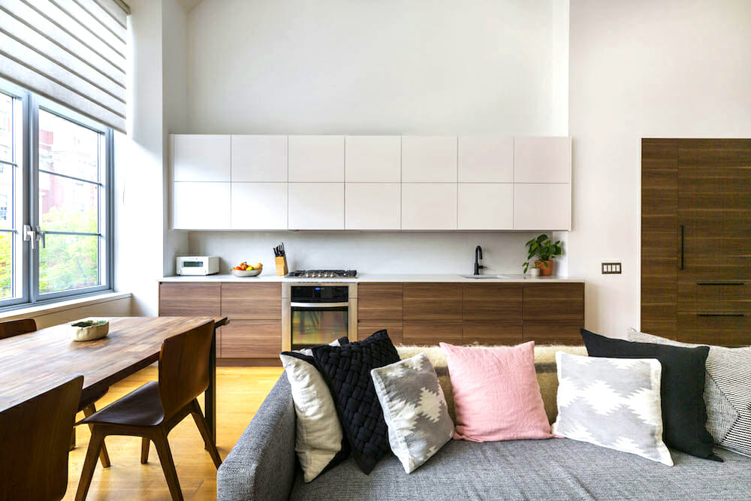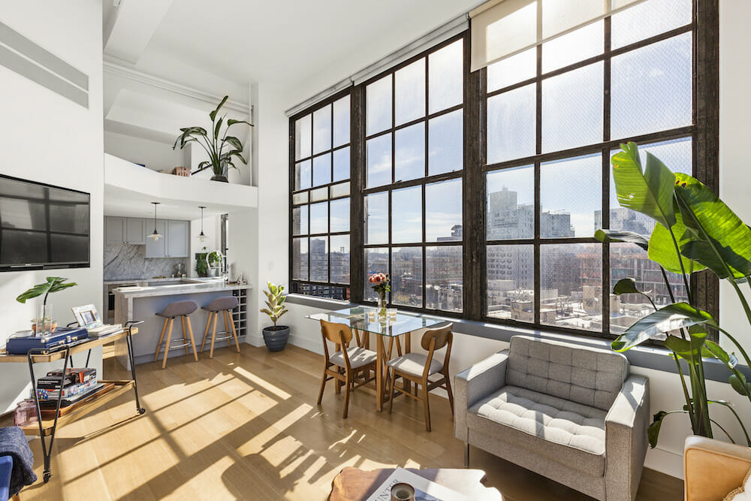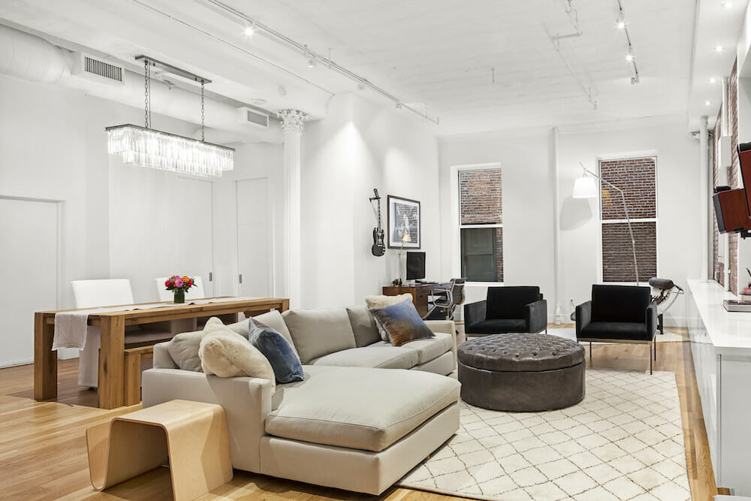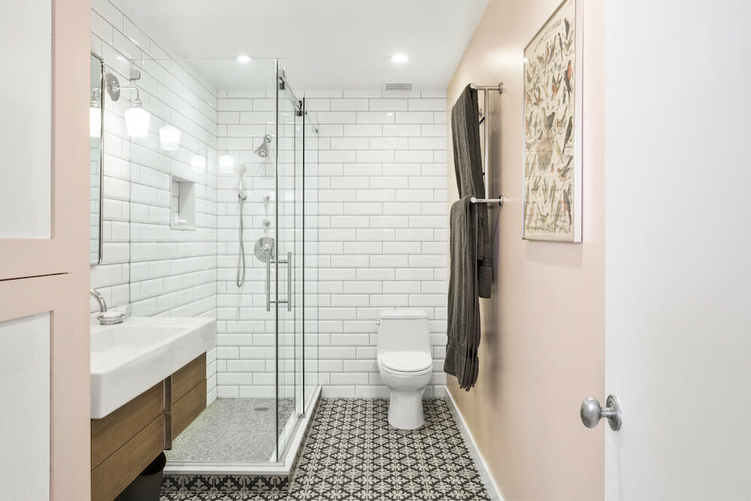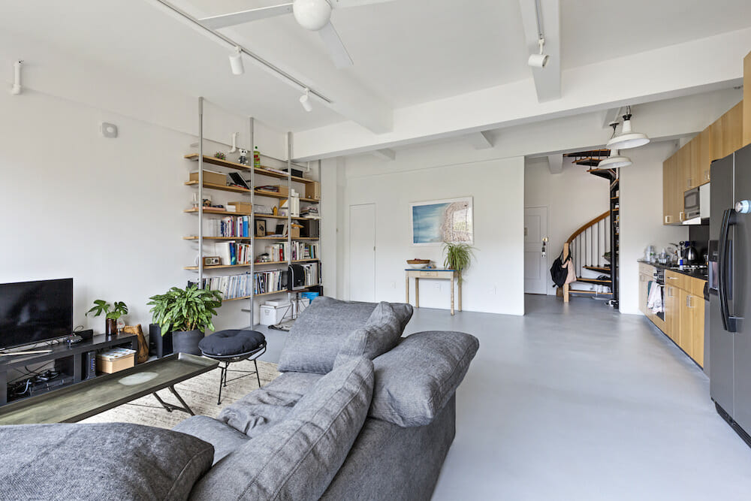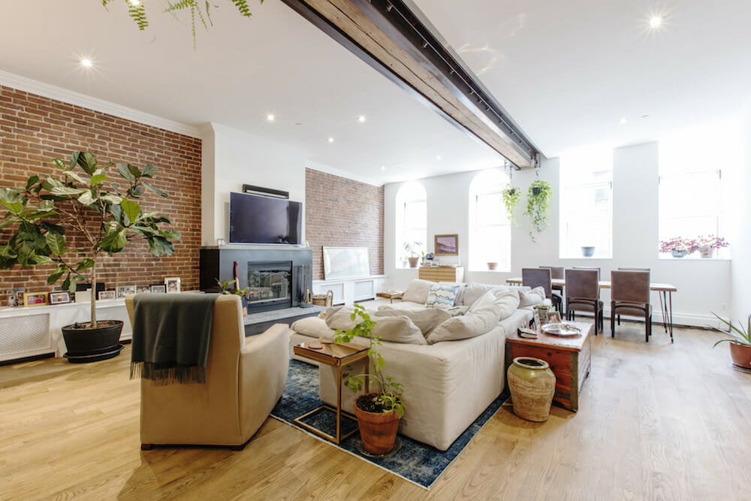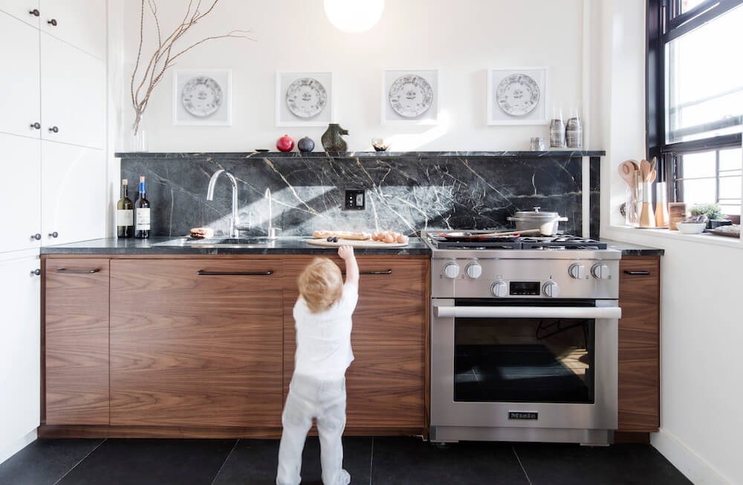A European Couple Makes Industrial Feel Like Home
A Manhattan loft remodel showcases sliding doors, an entire kitchen, and elegant style
This is what Europeans-turned-New-Yorkers, Uldis and Serge, saw when they stepped into a loft in a 1929 industrial building in Manhattan’s Midtown East: soaring 12- to14-foot ceilings, floating steps to a steel and tempered glass mezzanine, and 10-foot windows overlooking a tree-lined courtyard. They were sold on the historic feel and open concept but a remodel was in order including a full kitchen installation, new lighting, and reworking the layout to fit a master bedroom. The first-time homeowners posted their Manhattan loft remodel on Sweeten, a free service matching renovators with vetted general contractors, and found their Sweeten contractor. The space emerged with a cohesive and sophisticated palette creating a strong visual impact.
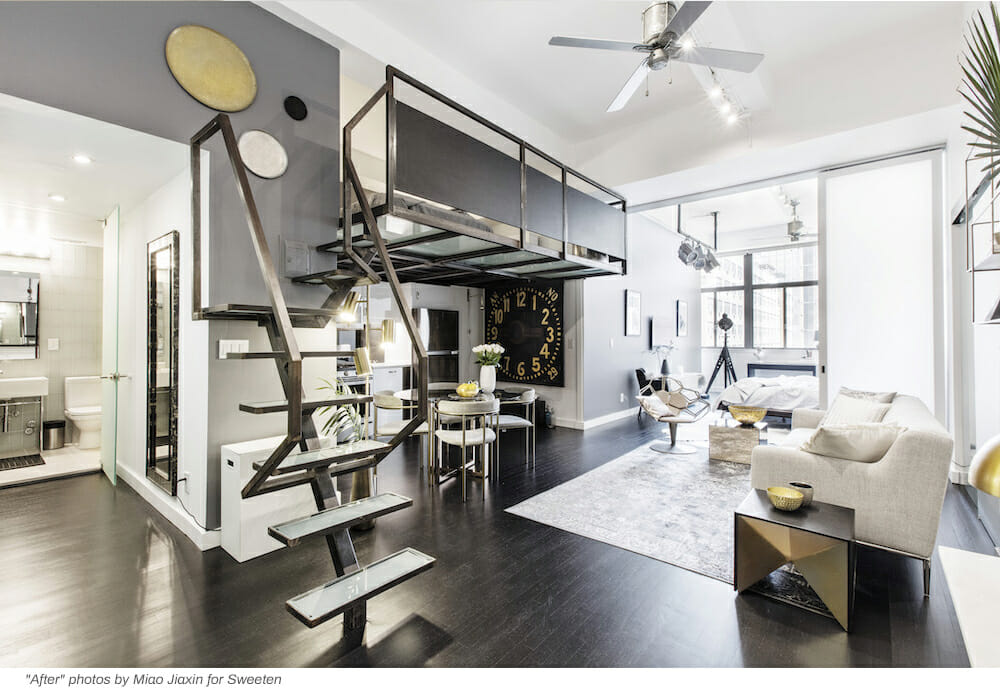
My partner, Uldis, and I are both from Europe. We have been dreaming of New York for quite a while before we were able to move to this very special city. Initially, we stayed in a rental apartment. At some point, we decided to buy our own place. When we viewed our new home, we liked it right away and made up our minds fairly fast!
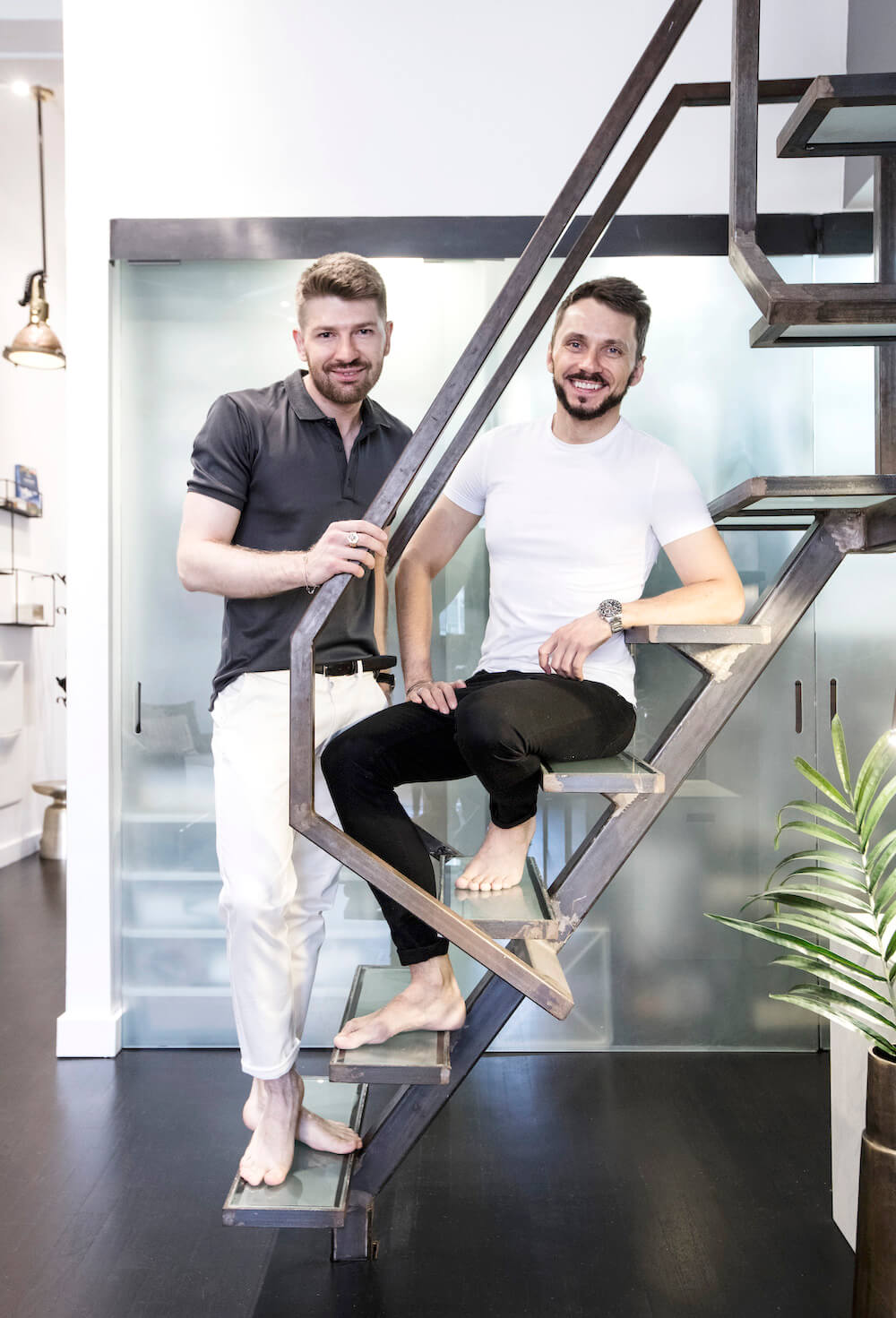
Our new 800-square-foot former studio is located in a historic property in Midtown East. Originally built in 1929 as a design school, the 27-story tower was briefly home to a print factory. In 1979, its careful conversion to an apartment building was noted with the First Honor Award from the American Institute of Architects. As a condop, the building combines all the magnetism of a graceful prewar property with the flexibility of a condo.
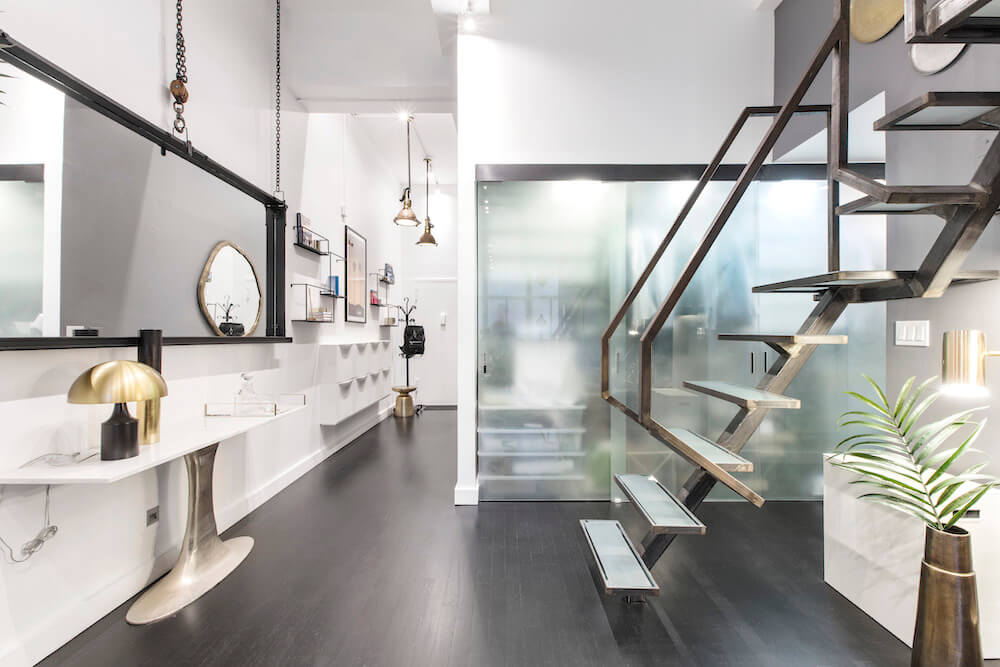
We liked the overall structure of the apartment. However, we wanted to slightly change the layout to create a master bedroom. The plan was to also rebuild the kitchen, repair and repaint the floor, walls, and ceilings, and upgrade the bathroom and lighting throughout the apartment. In addition, we sought to incorporate eye-catching details of American Mid-century modern style to soften the space and make the place feel homier.
My genuine interest, passion, and experience in design allowed us to renovate without an architect or interior designer. One of our biggest challenges was to find a contractor. This was our first renovation project and we didn’t know where to start. We were grateful to discover Sweeten which helped to connect us with our general contractor.
The biggest upgrade was in the former kitchenette. There was a sink, a few kitchen cabinets, and a few appliances all installed alongside one tiny wall. There were also several kitchen carts to allow for some extra storage. We saw the potential and decided to build a full kitchen.
We used an online design service to prepare a 3D design rendering, which included floor plans, elevations, and materials to buy. When our kitchen design was ready, we purchased our kitchen confidently, knowing everything would work.
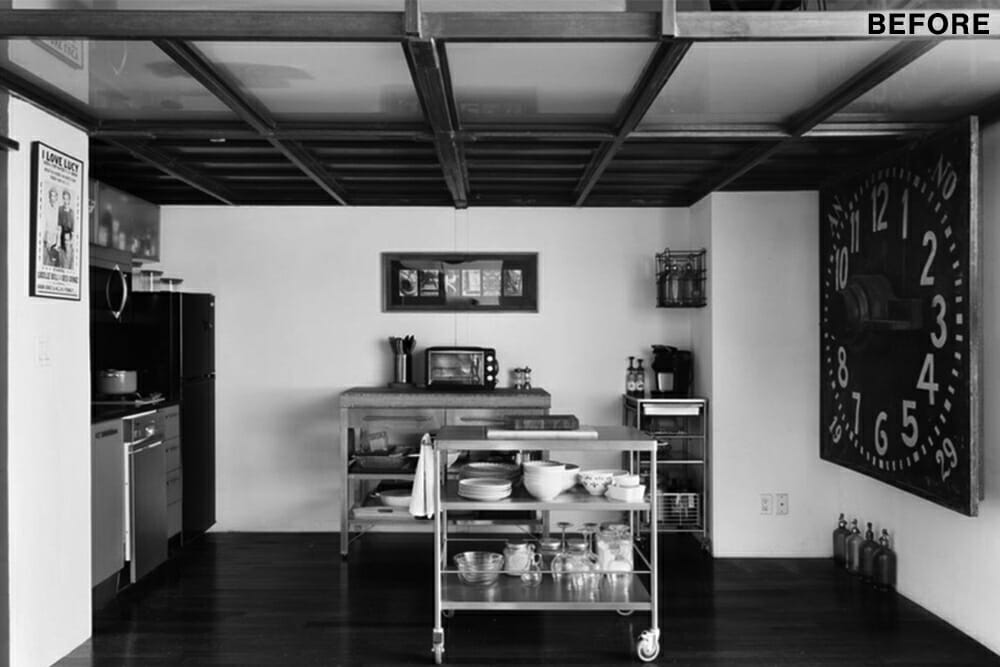
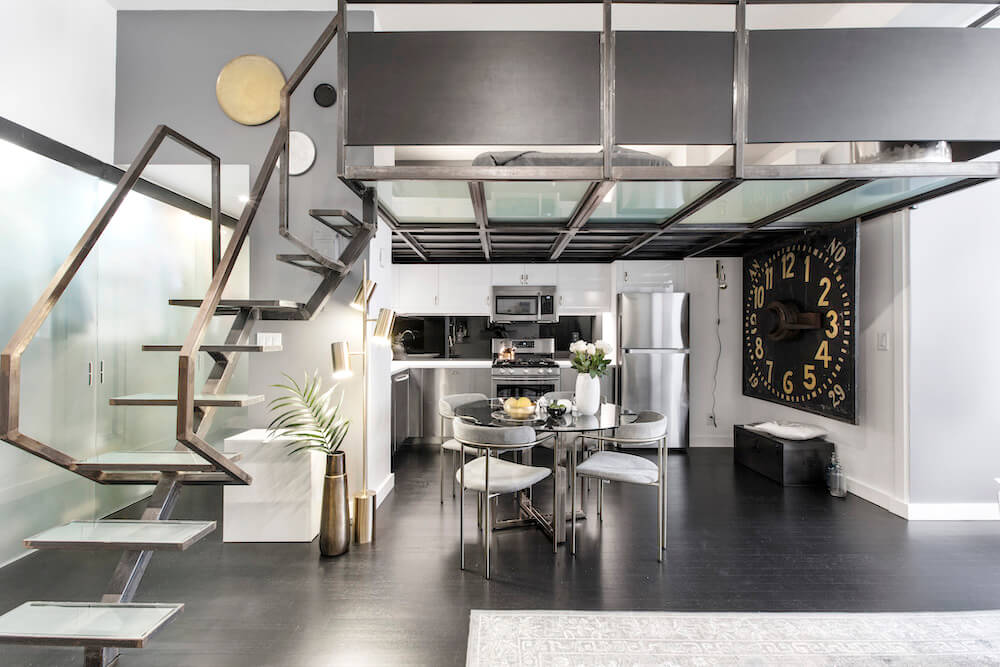
We wanted to keep this open airy feeling. Yet, we still wanted a separate master bedroom.
To use all of the space available, we opted for an L-shape layout that forms a ‘grotto’ underneath the standing loft. The gas range moved to the back wall as well as the microwave, which serves as an under cabinet range hood. At first, we wanted our kitchen to be all in white. However, in the end, we decided to mix contrasting colors and finishes with the upper cabinets in a high gloss white and stainless steel cabinets on the bottom to anchor loft-like details.
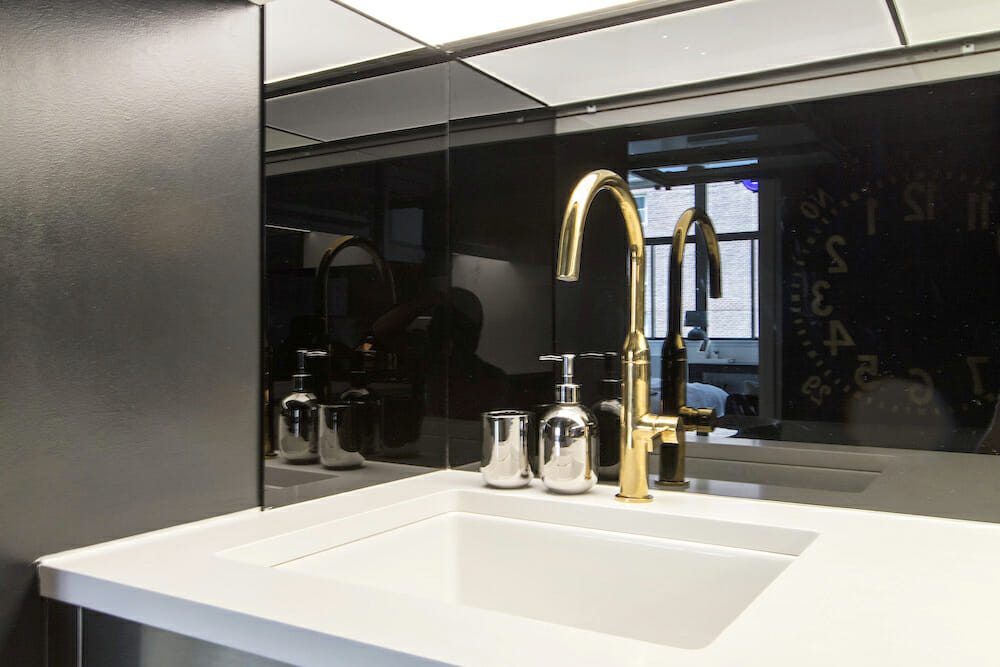
We chose a black tempered glass backsplash for a luxurious feel along with a white ceramic sink and white quartz countertop for a sleek look. The brushed brass and nickel accents—also seen in the rest of the home—were chosen to create a dramatic contrast. Sweeten brings homeowners an exceptional renovation experience by personally matching trusted general contractors to your project, while offering expert guidance and support—at no cost to you. Renovate expertly with Sweeten
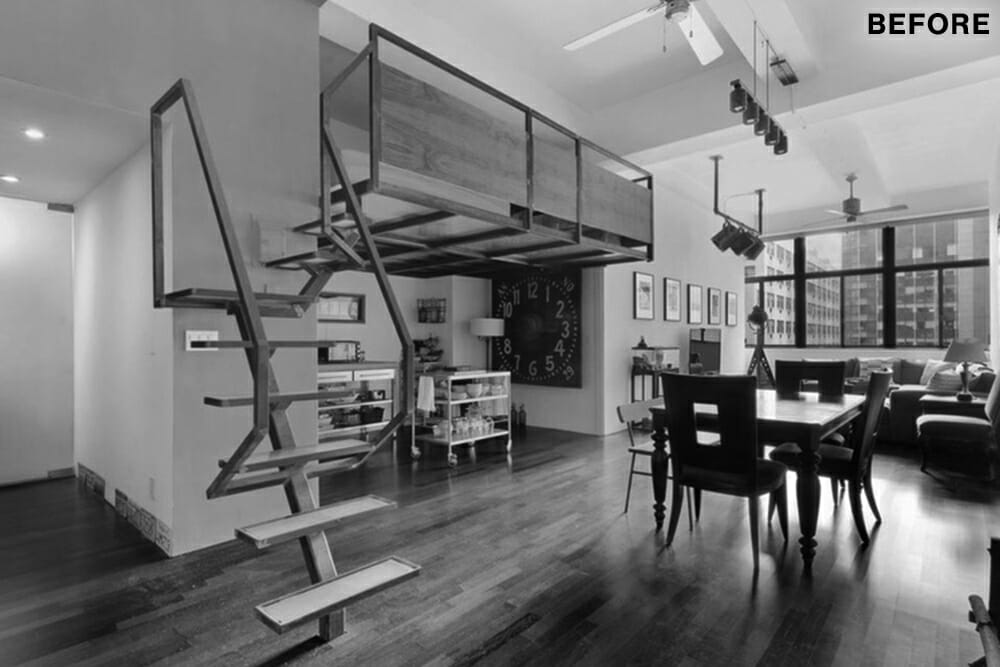
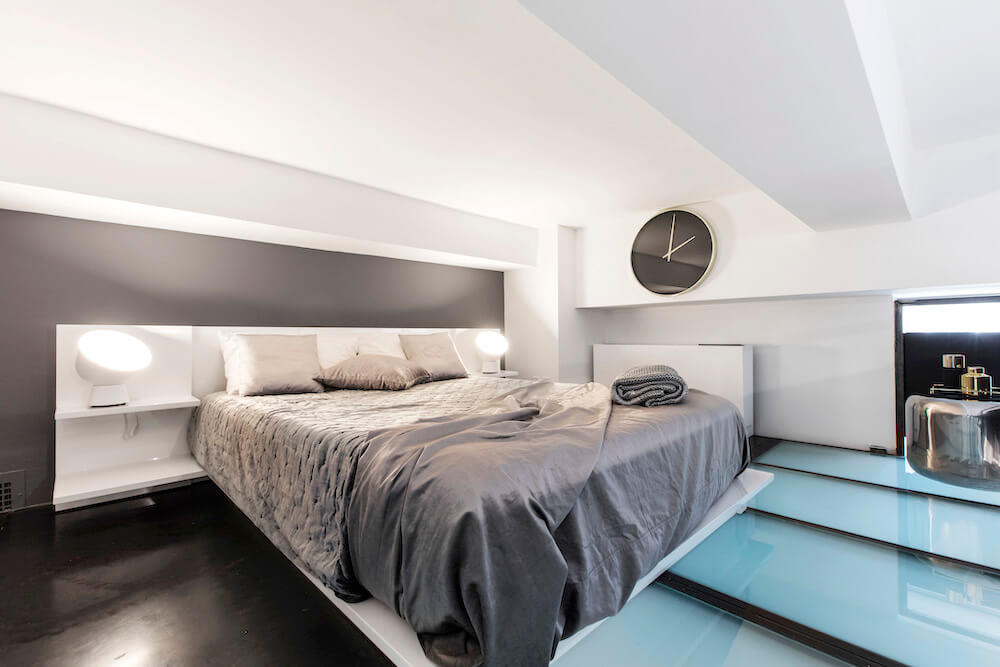
It wasn’t practical to mount any ceiling lights under the mezzanine overhang. Instead, we used integrated kitchen lighting panels to completely cover the underside of the wall cabinets to spread more light all over the kitchen. Besides, a swing-arm brass wall sconce was installed to cast additional light.
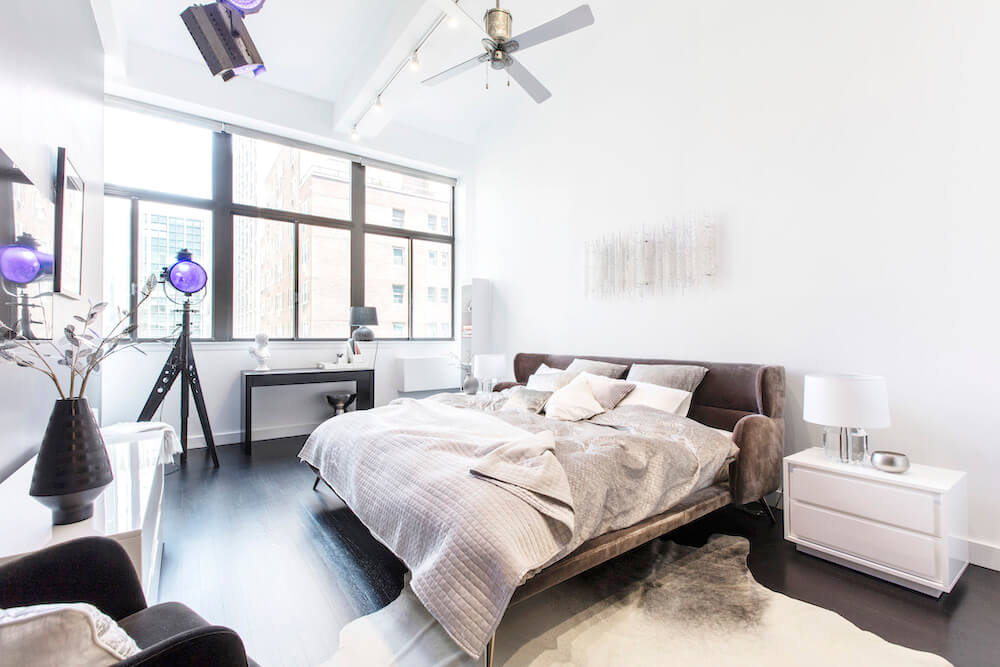
The second biggest upgrade was to divide the room into two parts. We liked the existing modern open floor plan and stunning living room bathed in natural light. We wanted to keep this open airy feeling. Yet, we still wanted a separate master bedroom.
We chose sliding doors with translucent cloud acrylic inserts to separate the space. They let natural light through but also give privacy. Because of the structural simplicity and lightweight design, the whole construction was installed without a floor track which helped us achieve a clean look. Our Sweeten contractor built a soffit to hold the sliding doors and hide new electrical wiring.
In our spa-inspired bathroom, we painted the ceiling, replaced the grout and fixtures, and installed new bathroom hardware. Since storage space was limited, we installed a floating high cabinet with a mirrored door to store bathroom essentials.
We had planned to paint all the walls white but decided to paint some walls in gray while keeping opposite walls in white. That’s where we encountered 250 shades of gray!
It took us several days to decide on the shade of gray which would elevate other elements of the design that were already existing in the space—an oversized mirror made from antique surveyor sticks, an old 1929 old clock face from an NYC building and 1920s klieg lights from a 1920s movie theater. We love the way our warm brass fixtures, mirrors, and pieces of our décor highlight the gray’s blue undertones.
We also had to slightly update a 20-foot of closet space. Finished with seven-foot frosted tempered glass sliding doors, our oversized custom-designed closets needed some repairs.
The next step was to fix and refinish the African wenge hardwood floors. We used a True Black stain by Minwax to achieve a sleek modern look. Our floors are a perfect backdrop against light walls and neutral-toned furniture and accents.
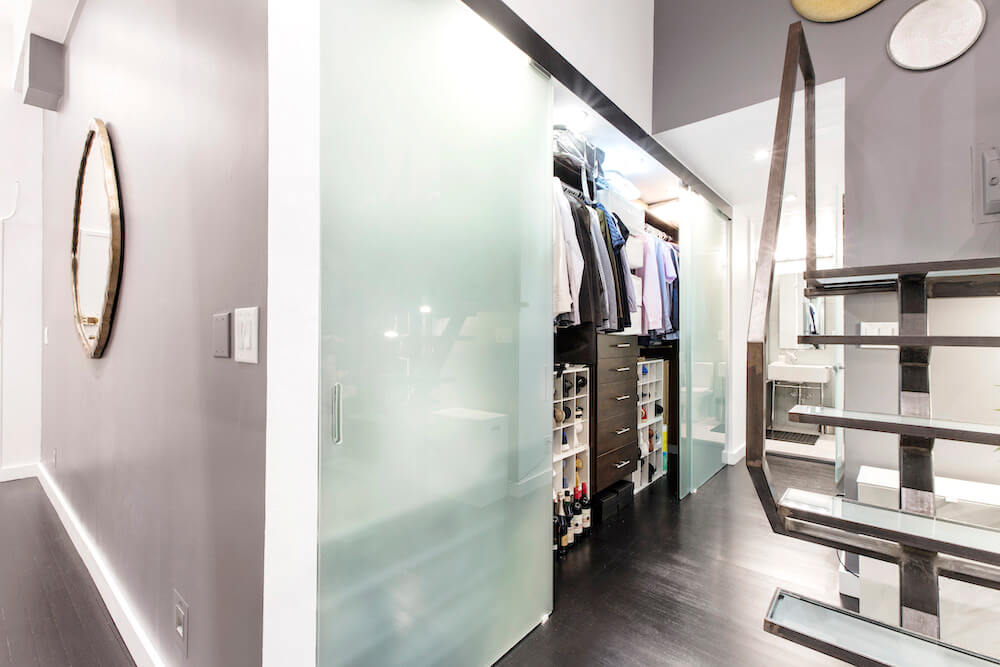
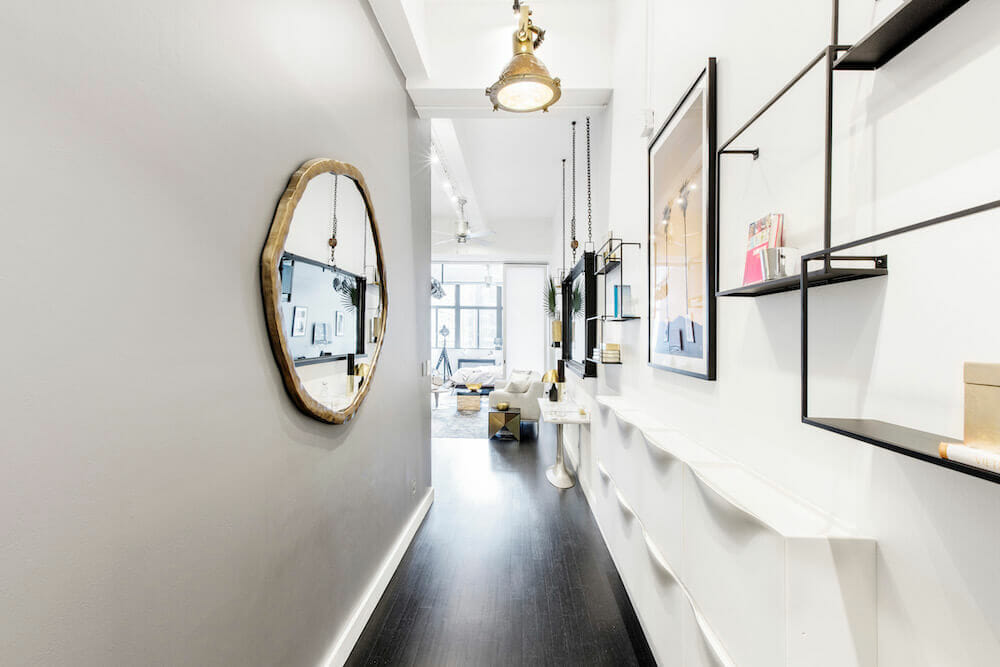
To accommodate multiple zones stacked on one another, we installed track lighting from the hallway to the bedroom to cast bright warm light, creating a sophisticated environment. Our contractor was very helpful in the lightning upgrade and recommended sources for most of the fixtures.
The renovation process took longer than we had originally hoped. This was due to the renovation approval process and the busy schedule of our contractor. Yet, we remember this as a positive experience which made us appreciate what we have now!
Thank you, Serge and Uldis, for sharing your first New York home with us!
KITCHEN RESOURCES: FÖRBÄTTRA top cabinetry in high gloss white, GREVSTA bottom cabinetry in stainless steel, HAVSEN sink in white, NYVATTNET faucet in polished brass, ENERYDA handles in brass, IRSTA LED countertop light: IKEA. Wall sconce: CB2. Solid white quartz countertops, black tempered glass backsplash: Sourced by general contractor. Refrigerator, gas stove, dishwasher, microwave: Samsung. Furniture and decor: CB2, West Elm, Zara Home. Kitchen design service: IKD.
BEDROOMS/LIVING ROOM/HALLWAY RESOURCES: Custom-made Sliding Wall-4 Panel System doors: RAYDOOR. Track lights, light switch plates, baseboards: Sourced by general contractor. Custom-designed closets with sliding doors: KLEIN USA. Super white #PM-1 wall paint, Dior Gray #2133-40 wall paint: Benjamin Moore. True Black 274 floor paint: Minwax. Furniture and decor: CB2, West Elm, Zara Home, Calvin Klein, H&M Home.
BATHROOM RESOURCES: Hardware: Gatco Elevate. LILLÅNGEN high cabinet with mirror door: IKEA. 4 Light ADA Compliant Bath Bar from the Latitude Collection in chrome: Hinkley. Decor: CB2, Urban Outfitters, H&M Home.
—
Soundproofing your walls and floors adds another layer of comfortable living. Read more here.
Sweeten handpicks the best general contractors to match each project’s location, budget, scope, and style. Follow the blog, Sweeten Stories, for renovation ideas and inspiration and when you’re ready to renovate, start your renovation on Sweeten.
