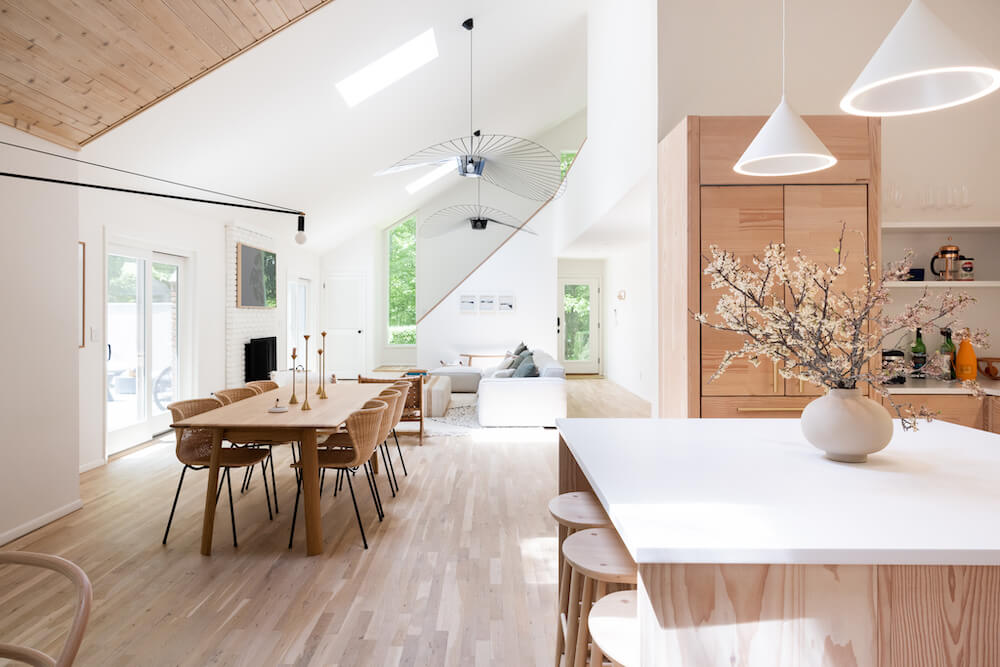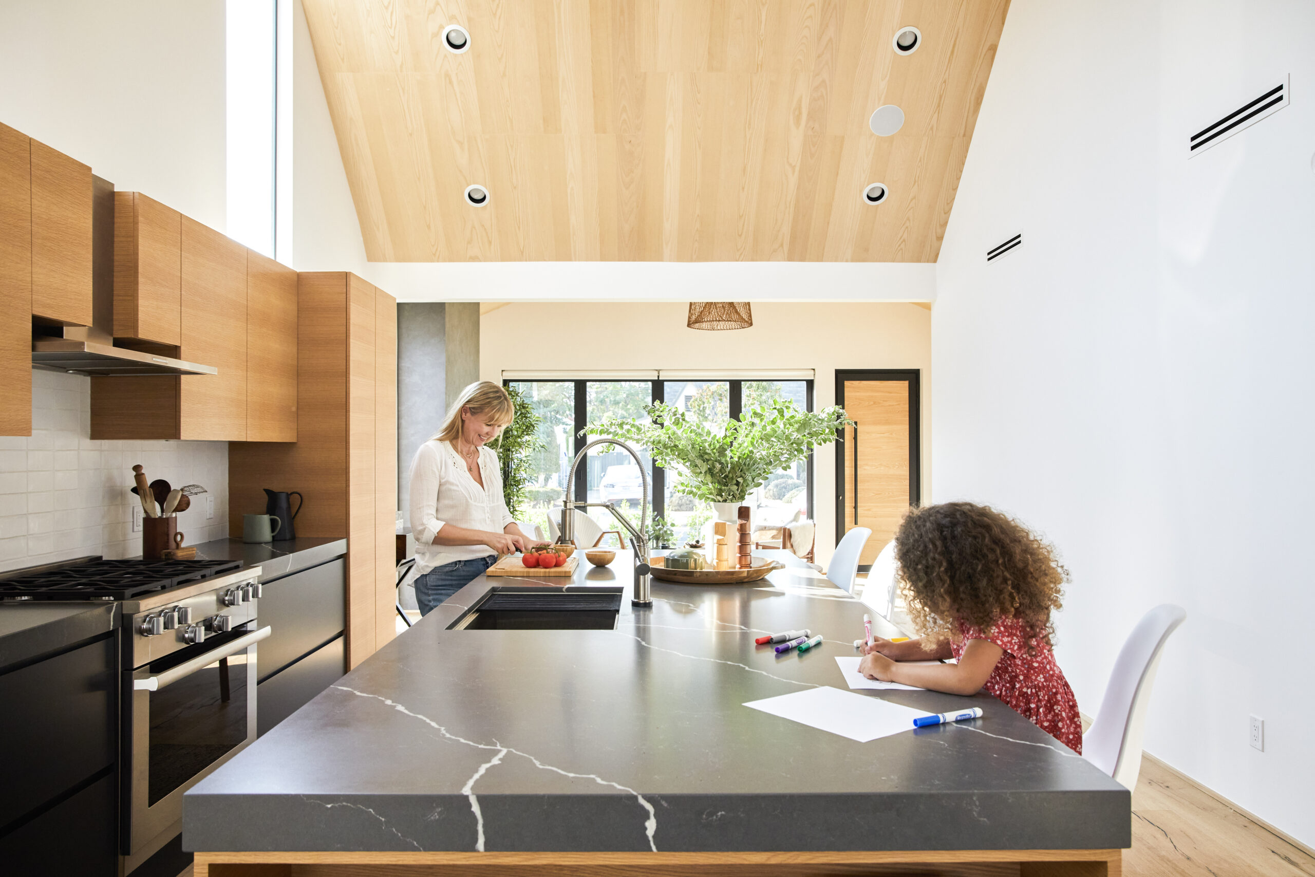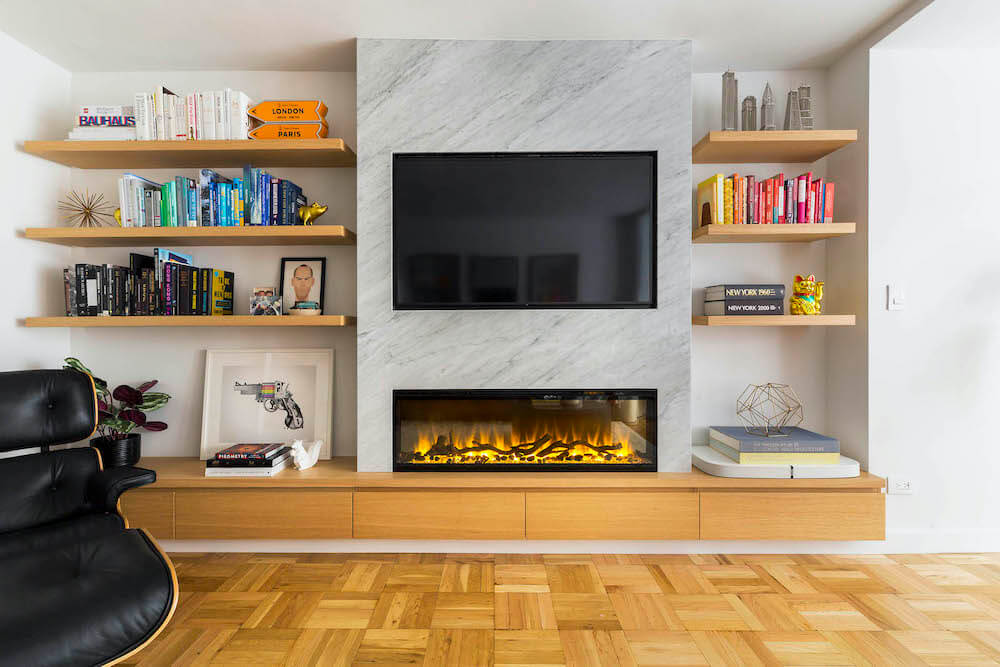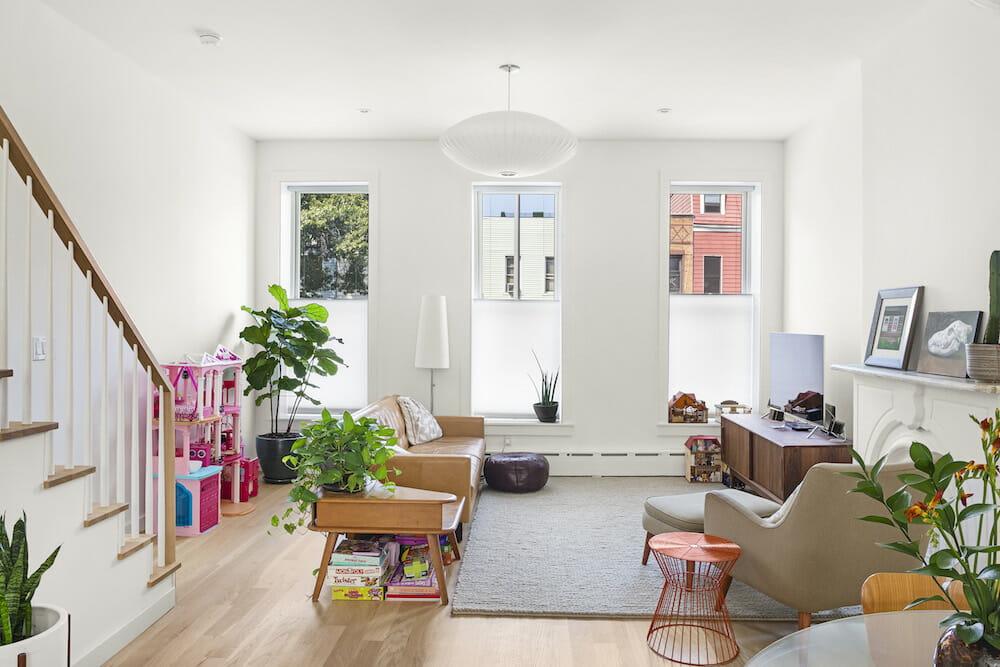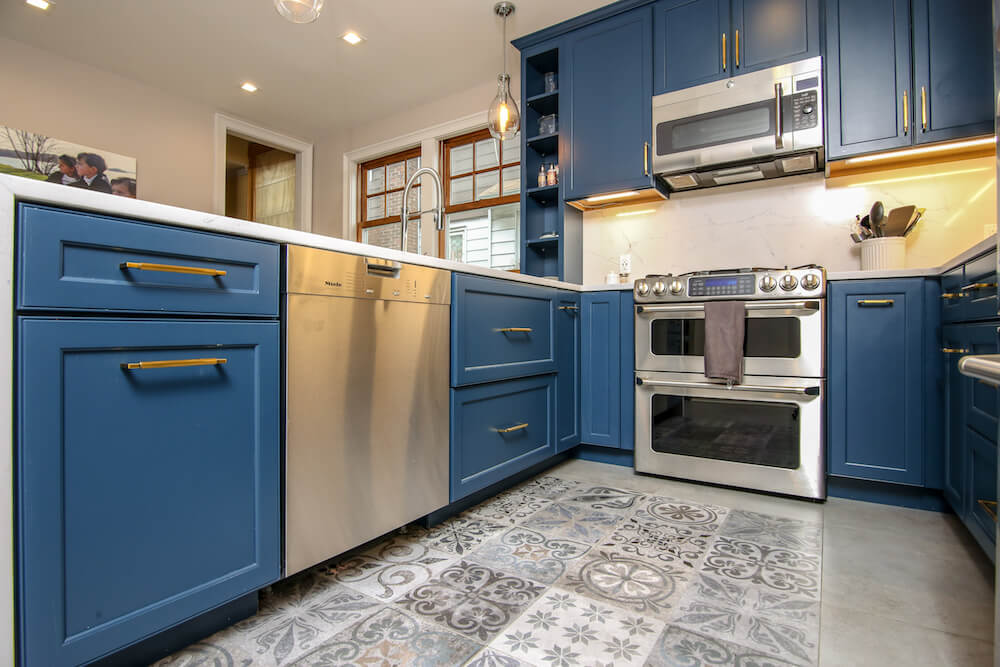From Forgotten Space to Modern Masterpiece: A Basement Transformation
Imagine a space brimming with potential, just waiting to be unlocked. A blank canvas ready for your vision to take shape. That’s the magic of a modern basement renovation. It’s not just about fixing up a forgotten room; it’s about creating a brand new haven – a custom-built extension of your life.
A designer transforms her dank downstairs into a gleaming creative zone with renovation help from Sweeten
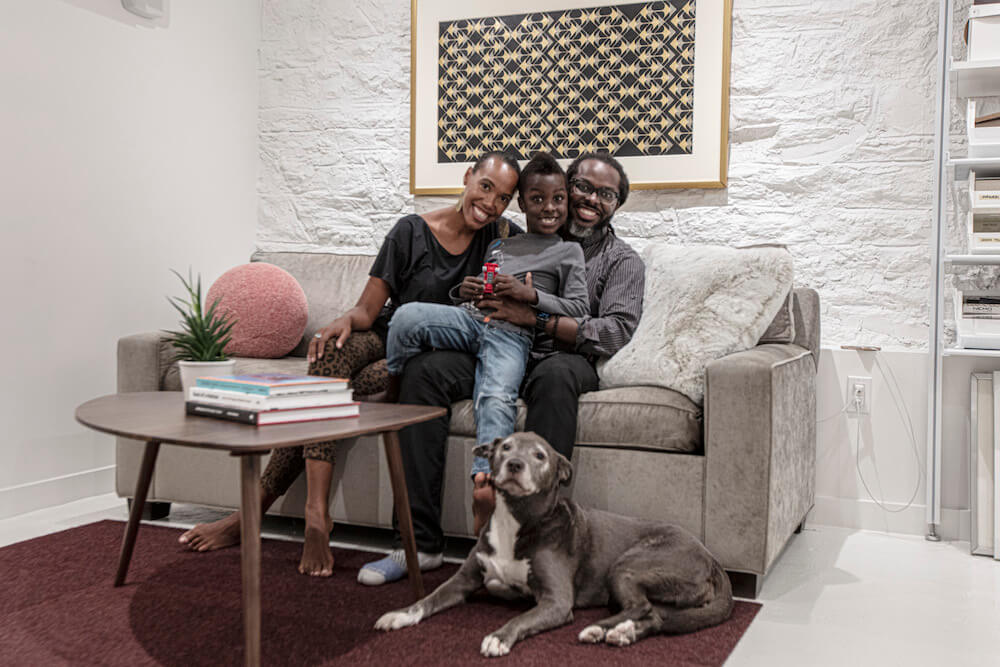
- Homeowners: Interior designer Danielle Fennoy posted her modern basement remodel on Sweeten
- Where: Stuyvesant Heights, Brooklyn, New York
- Primary renovation: A basement turns into a designer’s home office (including laundry and storage) with gallery looks
- Sweeten general contractor
- Homeowner’s quote: “Through Sweeten, I met some experienced general contractors. We chose a contractor who seemed most capable and most excited about the job. The cherry on top: He was insanely easy to work with.”
- Sweeten’s role: Sweeten matches home renovation projects with vetted general contractors, offering guidance, tools, and support—for free.
Written in partnership with Sweeten homeowner Danielle. “After” photos by Miao Jiaxin for Sweeten.
An unwelcoming basement
Proud. Calm. Organized. It was hard to imagine a trip down to our cellar—a dark, dank space that I never wanted to set foot in—summoning these feelings. But renovating this space into a fully functioning basement gave us a dedicated workspace for my business while adding an entire floor of living space to our home. It also satisfied some serious storage needs and gave us an occasional guest room for family visits.
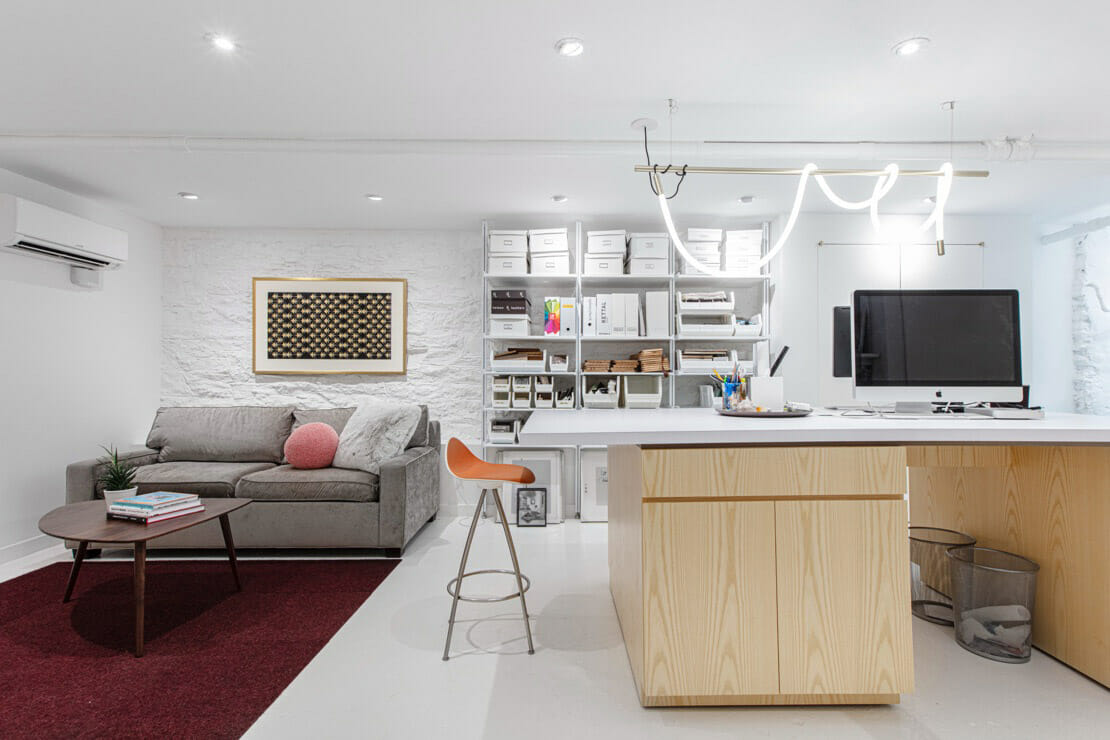
We live in a three-family Brooklyn brownstone built in the early 1900s. We’ve owned it for three-and-a-half years. I am Danielle, owner of Revamp Interior Design (Instagram: @revampnyc); Jevaun is my husband and a design director; Zidane is our son and Katara is our dog. We occupy the parlor, garden, and cellar levels of the building, and the top floors are rental units.
At Sweeten, we’re experts at all things general contractors — we pre-screen them for our network, carefully select the best ones for your remodeling project, and work closely with hundreds of general contractors every day.
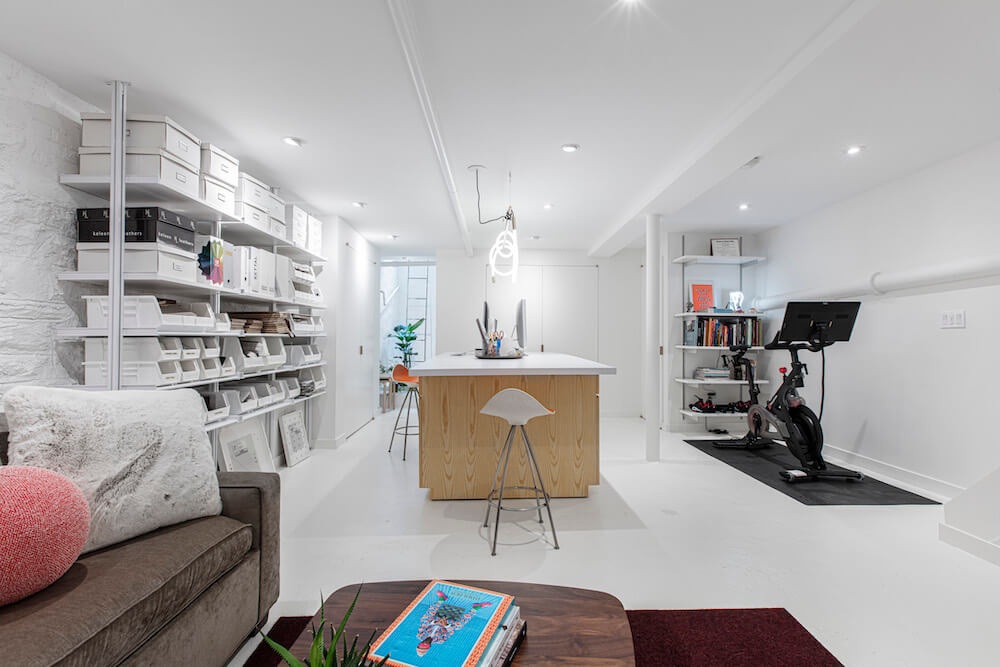
Since we bought the place, we have been redoing it one section at a time, and this was the last of the major projects. We wanted to do a renovation in the basement, which the previous owner had never refinished after a flood years ago. It wasn’t in great shape: the drywall had been ripped out to prevent mold, and the room had no ventilation or natural light. Junk was accumulating down there. The laundry area was way in the back, and we (I) had to walk through hell to do a load. It was sad.
Sweeten brings homeowners an exceptional renovation experience by personally matching trusted general contractors to your project, while offering expert guidance and support—at no cost to you. 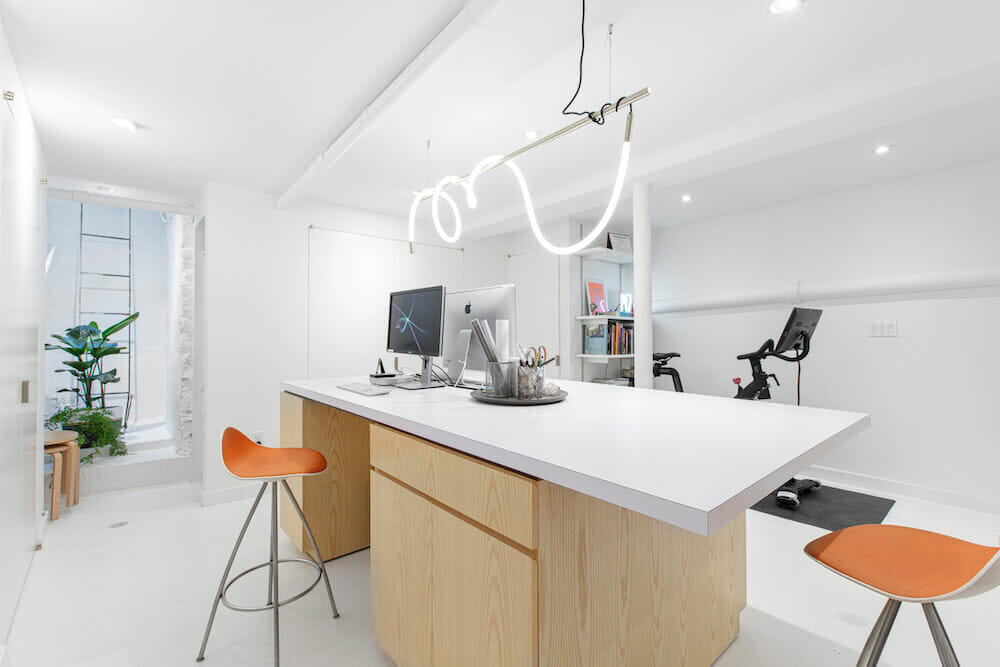
Renovate expertly with Sweeten
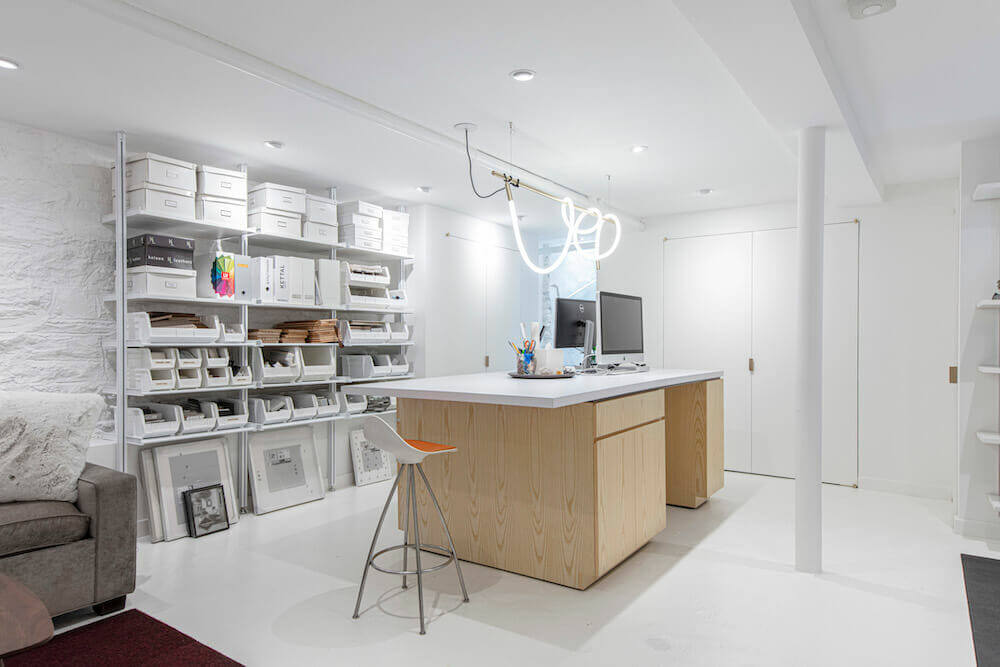
Organization for a basement remodel
The space needed to become a beautiful workhorse of an office. But it had to function, too, as a standard basement and store our family’s things in an organized way. We needed places for coats, tools, luggage, and linens. I came up with this gallery idea with a modern, open look, and we posted our basement remodel project on Sweeten. I wanted one wall to retain the exposed masonry, for texture and grit. For the floors, I planned to pour an epoxy layer over the existing concrete. My running joke: If I could walk through the basement barefoot, mission accomplished!
Finding new general contractors
I work in the renovation business, so I initially bid out the job with contractors I’ve worked with. But they were all tied up with projects. I didn’t want to have competing deadlines. Through Sweeten, I met some experienced general contractors. We chose a contractor who seemed most capable and most excited about the job. The cherry on top: He was insanely easy to work with.
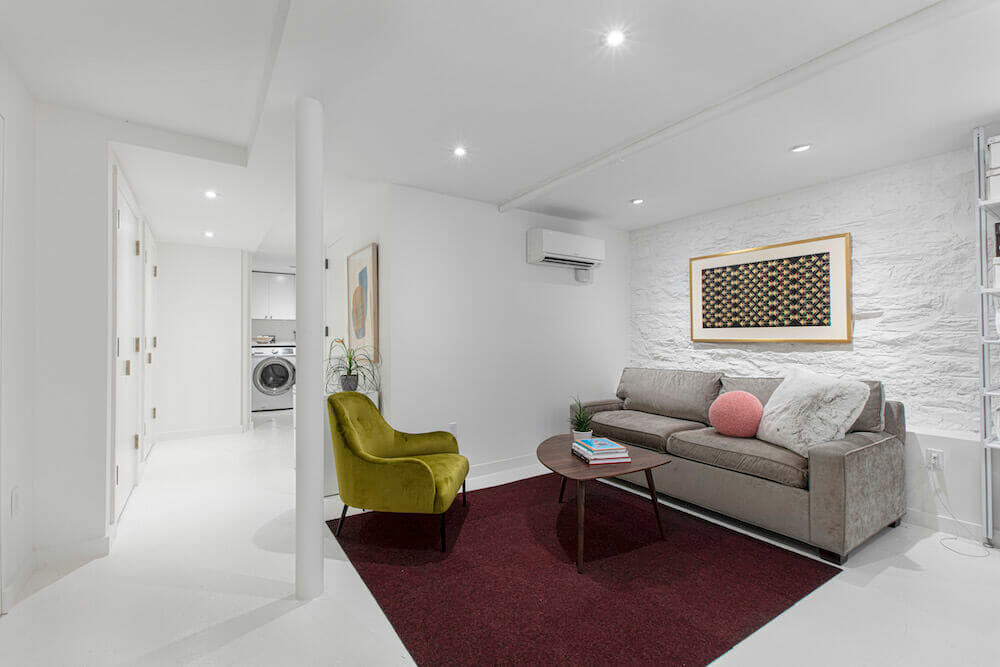
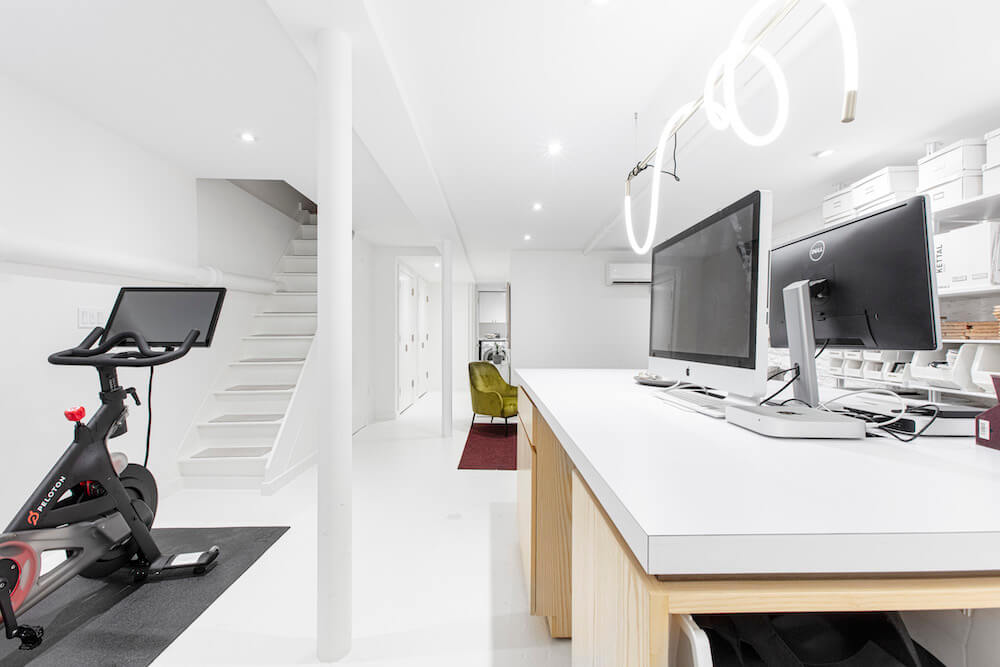
My running joke: If I could walk through the basement barefoot, mission accomplished!
Lighting takes centerstage
The goal was to make it bright and spacious. When we moved in, our vision included a den and guest bedroom in the basement. Then I started having this recurring (and prescient!) dream in which I was working from home, and the conversion plan shifted: I wanted to turn it into a design gallery and studio. I needed a workspace with a big, open surface to work with materials and review large drawings. Because of this, lighting would be key. Color is a big part of what I do and it felt critical to have a bright, blank canvas as the backdrop for my work.
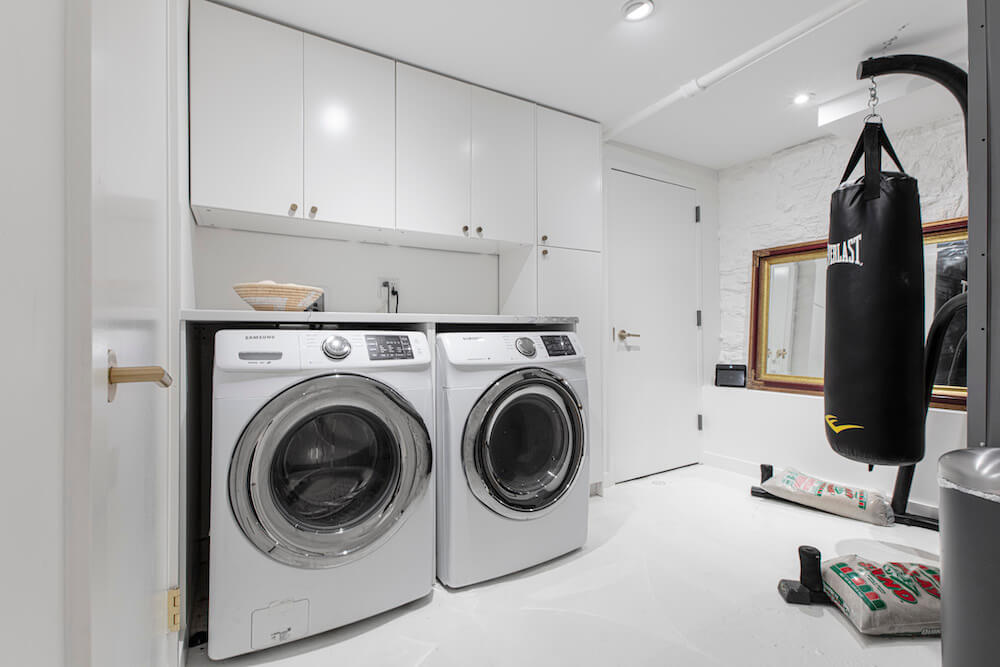
I knew that lighting was the aspect of the redo that would have the most impact. We put in 18 recessed LED ceiling lights; there was not a dark corner in the room. Susan Chan, a specialist at Feng Shui Creative (Instagram: @fengshuicreative) and a friend, recommended I add “uplighting”—fixtures that direct the light upwards—to lift the room’s energy. I thought she was crazy and couldn’t think how to make that work—the ceilings are barely eight feet high. But boy, was she right! The gorgeous pendant fixture I chose made a huge difference in the space, adding both diversity to the light and focus over the island.
Epoxy floors for a chic basement remodel
After we cleared out the stuff, the team sheetrocked the walls and poured the epoxy floor. The exposed masonry wall didn’t turn out as naturally beautiful as we’d hoped it would, but we went with it. The contractors built out closets under the stairs, installed a storage island for a work surface, and hung lots of open shelving. We painted the walls, floors, and stairs in a perfect white—not too cool, not too warm. The furniture plan was the toughest part. I find a “bonus room”—an everything space with 10,000 functions—the hardest to get right for my clients, and it was no different for me. I created a wide-open room and didn’t want the things I put in it to make it feel cramped.
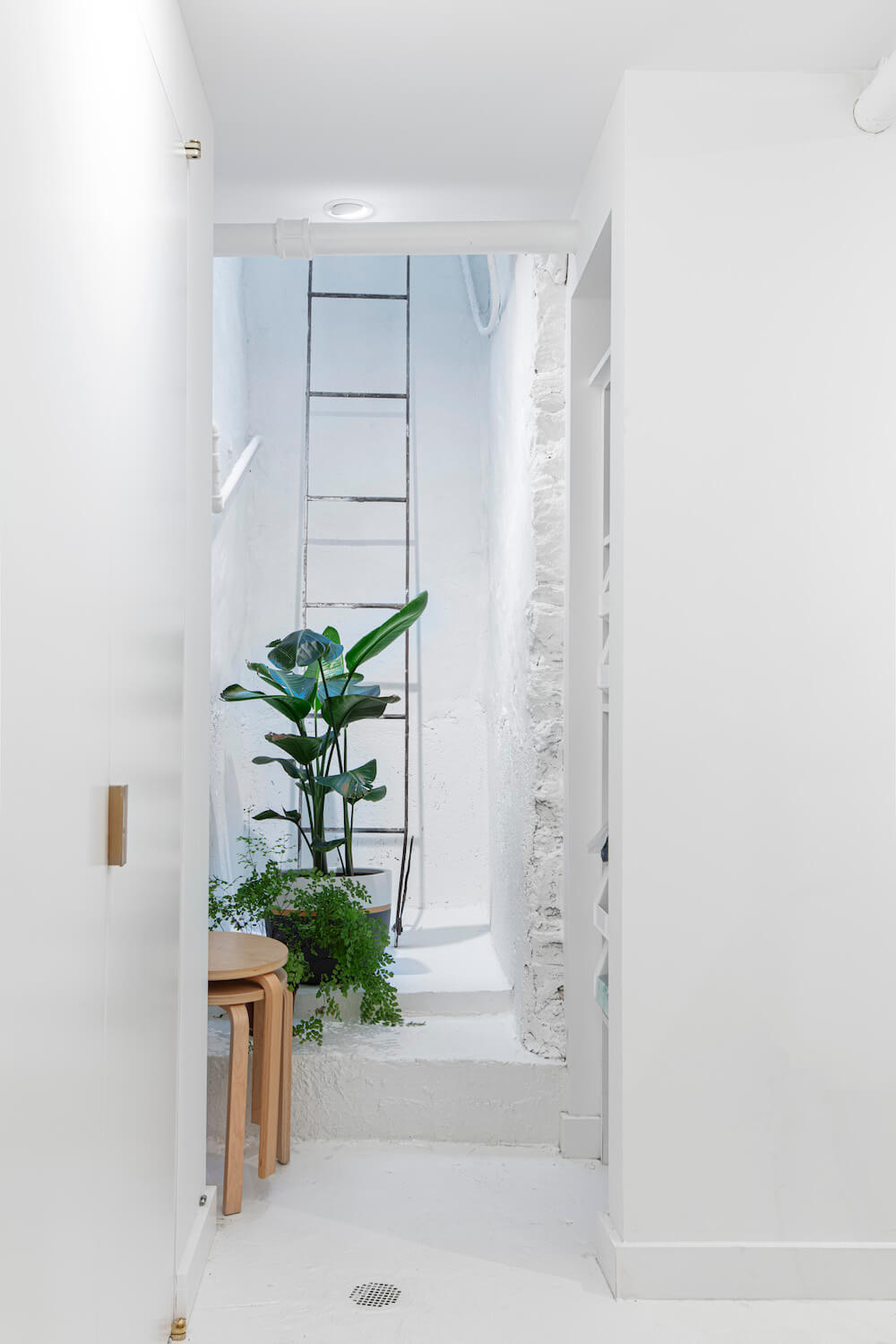
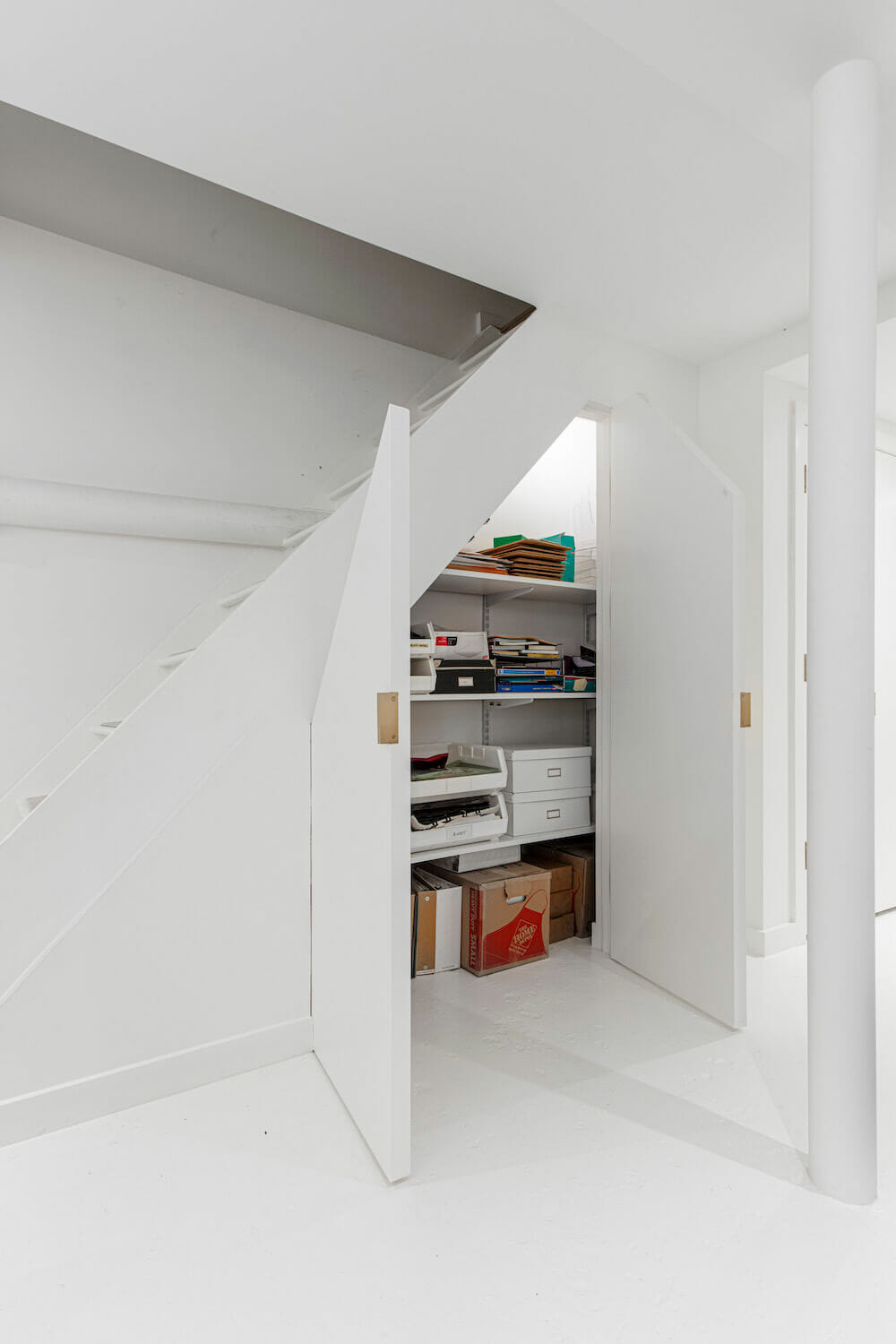
Getting to the finish line
As the room came together, our contractor stopped by often, checking on progress and clarifying details. He gave me a six-week project schedule. The basement remodel was finished the day he promised. The usual setbacks occurred—construction delays, order lags—and our project had surprises, but the crew kept pace and we didn’t go over budget.
Looking at the finished project, I have so many favorite bits, beginning with the added space. Each floor of the building is about 900 square feet, so we increased usable space by 50 percent—we now have 2,700 square feet. The very best reward downstairs: the perfect lighting. I can work around the clock and never know what time it is. I jokingly call it Vegas!
Thank you for sharing your modern basement renovation story with us, Danielle, Jevaun, and Zidane!
Resource Materials:
BASEMENT RESOURCES: Simply White paint: Benjamin Moore. Epoxy flooring: Sourced by general contractor. Recessed Lights: WAC Lighting. Tracer Loop pendant: Luke Light Co. BL Pole shelving system: Rakks.
Ready to get started?
Post your project on Sweeten for free and make your dream home a reality. Sweeten puts you in control of your renovation, from finding the perfect contractor and gathering design inspiration, to using cost guides to plan your budget wisely.



