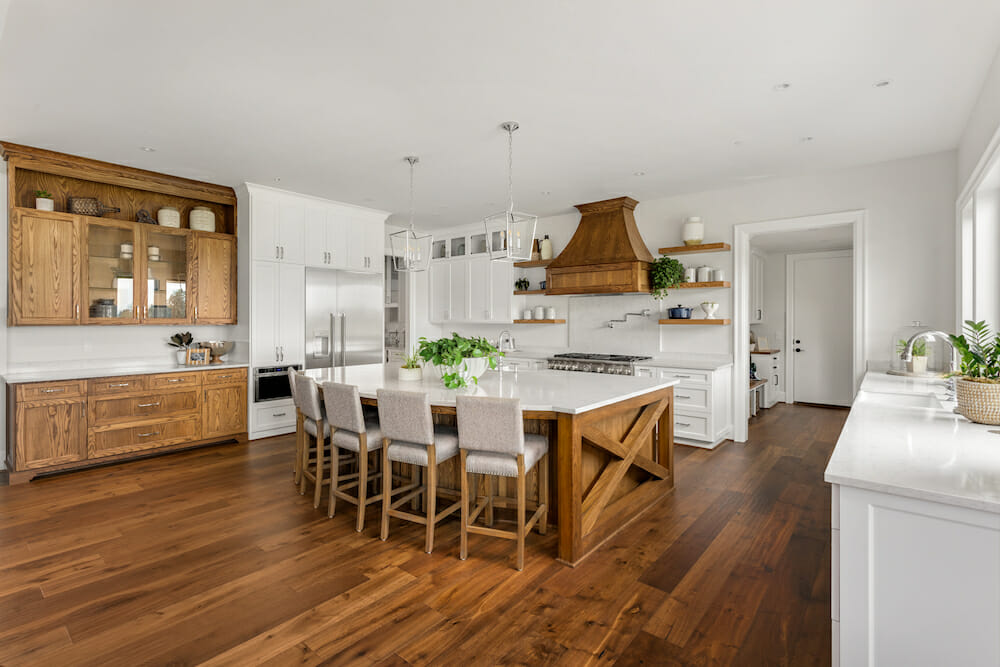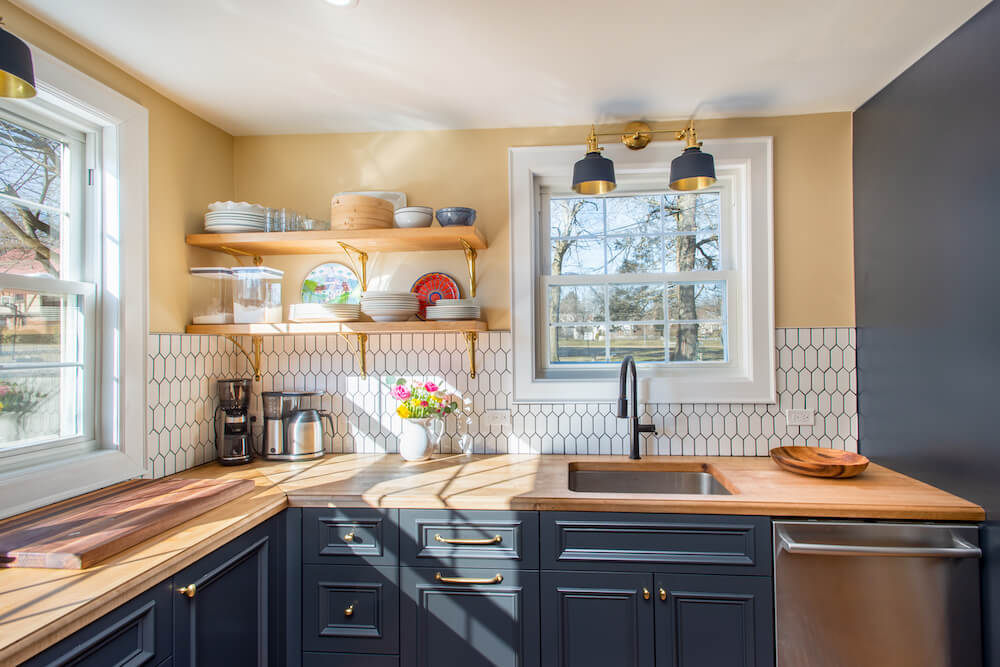3 Families, 3 NYC Apartment Combinations
Combining two apartments is never easy. See how these families combined spaces.
Combining two apartments into one home is one of the most time-consuming (and rewarding!) projects in the renovation world. The reason behind the decision varies, but the need is usually the same… more space. These renovators approached us looking to find vetted Sweeten general contractors who could merge apartment units to fit their changing lifestyles. Learn more from these NYC apartment combination examples below.
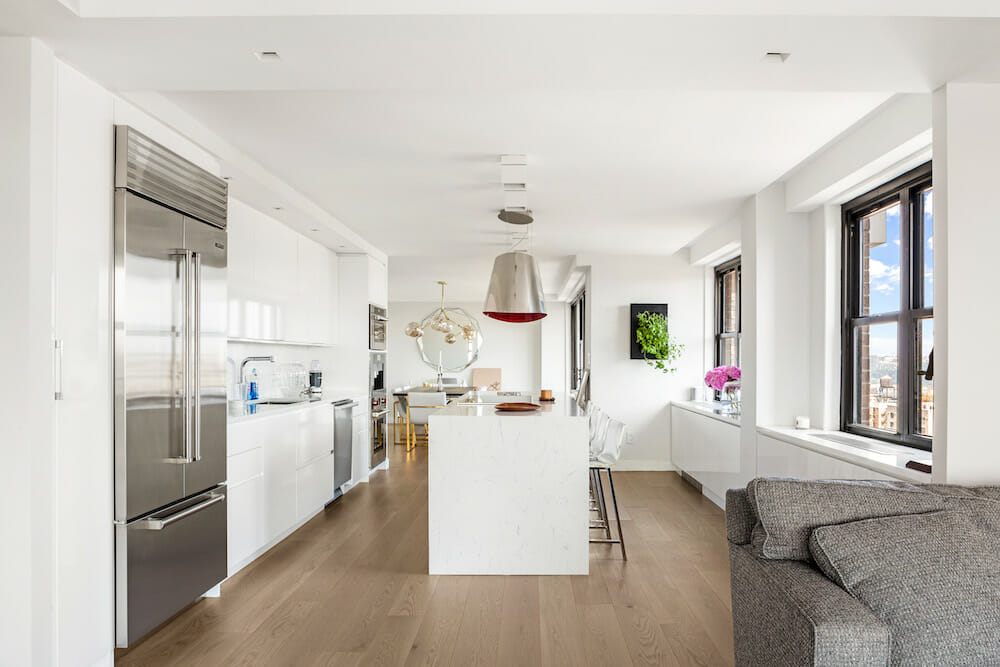
1. Building a peaceful city oasis
When this homeowner’s search for a three-bedroom apartment ended in disappointment, he decided to go in another direction. He bought two apartments in an Upper West Side co-op building after consulting the building’s management and an architect, with a plan to combine them. Both units were located at the end of a hallway.
Working with his architect and the Sweeten general contractor he hired, he decided to merge them together through their kitchens and replace them with an open kitchen. He also expanded the primary bedroom and bathroom, creating a mini spa with a walk-in shower.
Renovate expertly with Sweeten
Sweeten brings homeowners an exceptional renovation experience by personally matching trusted general contractors to your project, while offering expert guidance and support—at no cost to you.
A few bumps came up during the project; converting the bathtub into a walk-in shower required raising the floor underneath for the drain pipes in order to meet code and when trying to designate an entryway, they realized the configuration just wasn’t working. He ended up buying additional square footage from the hallway to create a more inviting one. Construction took a total of six months of work. The time, effort, and renovation costs were well worth it. The homeowner said the apartment, “feels like living in a peaceful oasis above the city.”
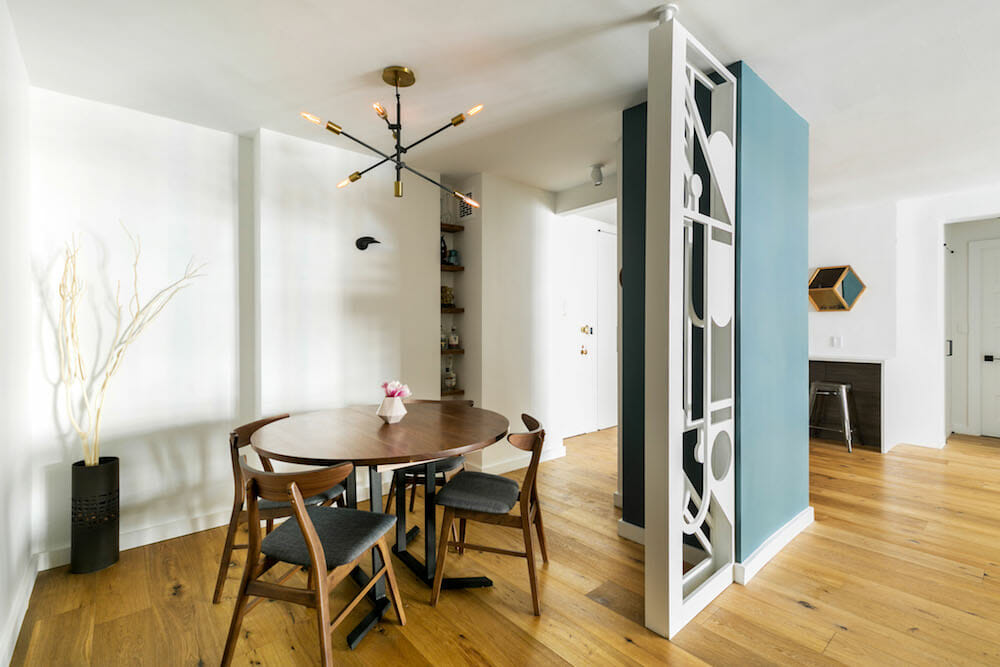
2. Up against a wall
Zoe had long dreamt of buying and combining apartments, so when she and her husband Arvid felt they had officially outgrown their 700-square-foot one-bedroom in Lincoln Square, Manhattan, they took matters into their own hands. After sending letters to neighbors, they learned one was looking to move, and the couple bought their apartment.
The goal was to remove the two existing kitchens and replace them with a new modern cook space, plus rip out floors, and create a third bedroom. They learned knocking down walls certainly doesn’t come without challenges. Their contractor came across an unmovable gas riser in a wall they had planned to take down to open up the dining area. Their contractor assessed the options and had a solution: Make it part of the architecture by designing a partition (pictured above) and creating a dining nook. “Our contractor carefully installed the panel and adjusted the baseboard to make a seamless connection. This graphic panel is now a nice focal point that adds a lot of character,” Zoe said.
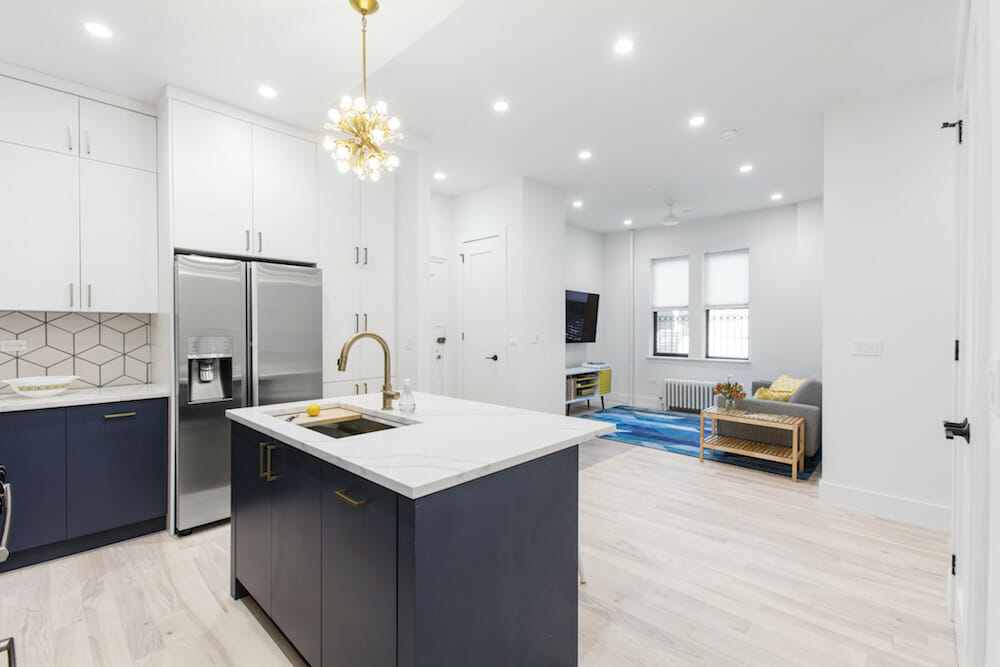
3. Building one modern, family home
When Megan and Zak bought a one-bedroom apartment in Carnegie Hill, Manhattan, they hoped the space would work for them and maybe a baby down the line. A year after living in their space, not only did they realize it needed to be renovated, but also that the apartment really wasn’t big enough for another human (even a tiny one). Luck was on their side as an apartment next door was available.
Once they finalized the sale, the couple started planning to combine the two apartments into one modern, family home. The biggest changes in the overall floorplan included eliminating one kitchen and converting a living room into a primary bathroom. The rest of the renovation focused on creating an open concept kitchen and living area.
While they did run into a few issues (like discovering pipes in a wall that needed to be rerouted), overall their renovation experience went smoothly. “Keeping our eye on the end goal—creating a home we love for us and our baby—made it all worth it. There’s a story and memory behind every material and decision we made. We feel so lucky to live in a space we created for our family,” Megan shared.
Originally published on December 10, 2018
Updated on June 1, 2023
—
Apartment combinations definitely call for an architect’s service. Here’s how to work with an architect during your renovation and what to expect.
Sweeten handpicks the best general contractors to match each project’s location, budget, scope, and style. Follow the blog for renovation ideas and inspiration and when you’re ready to renovate, start your renovation on Sweeten.







