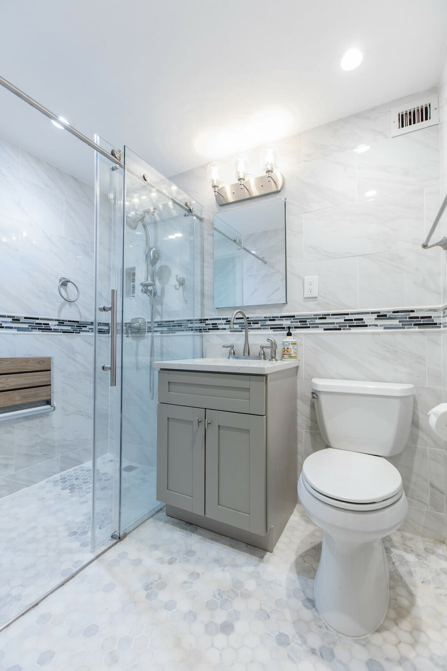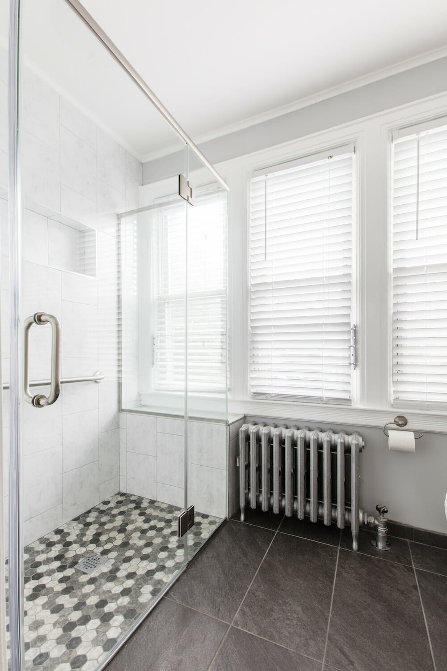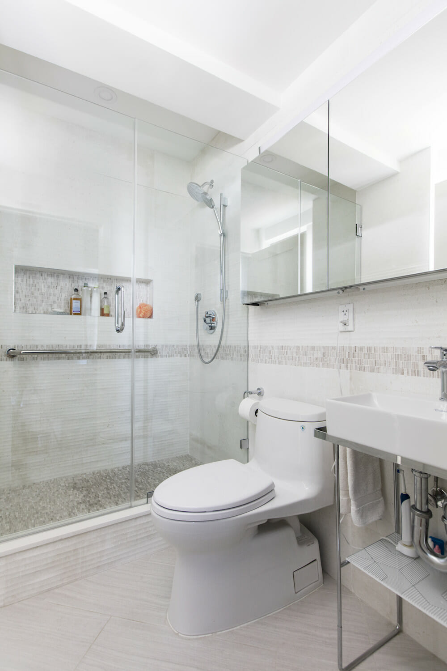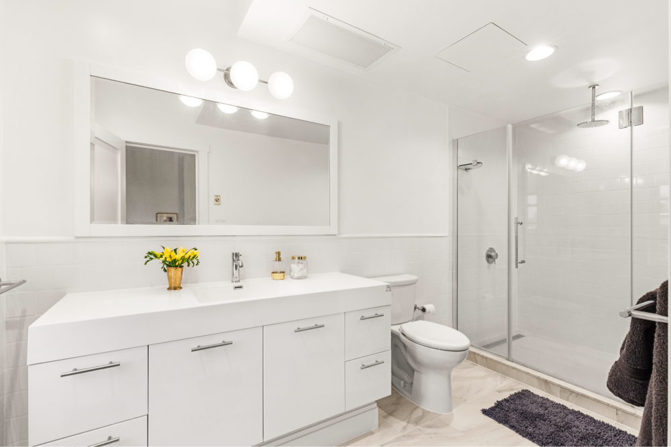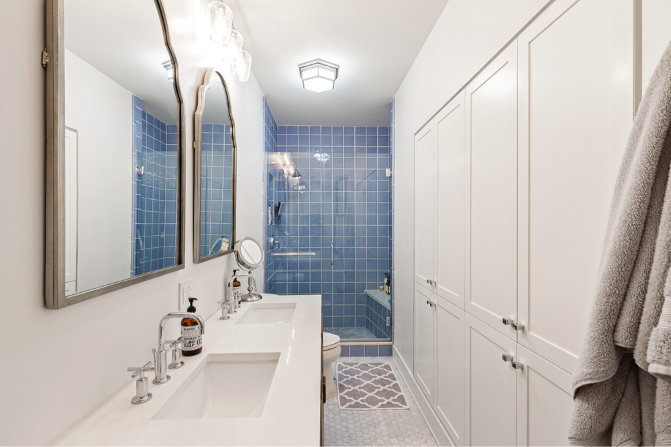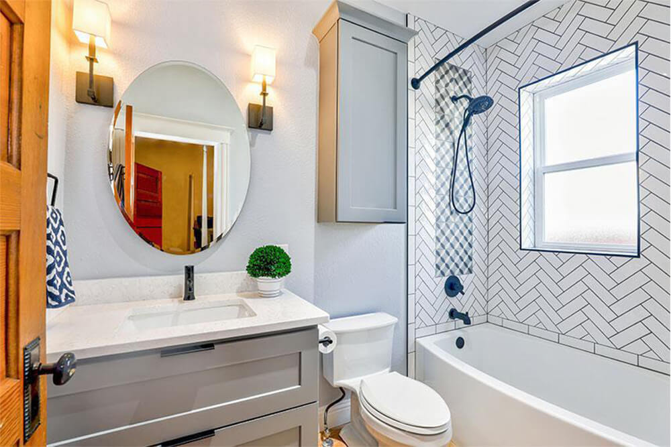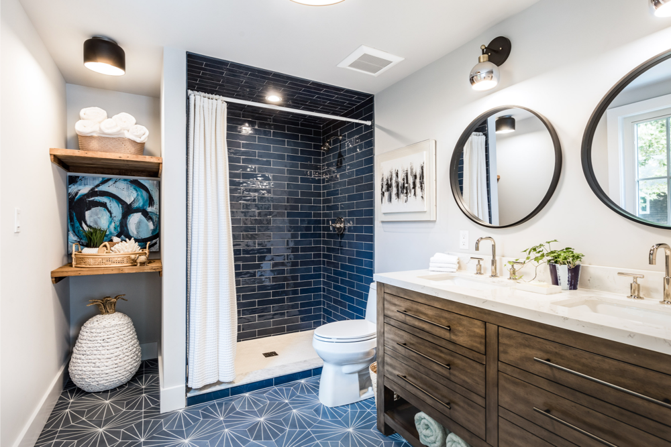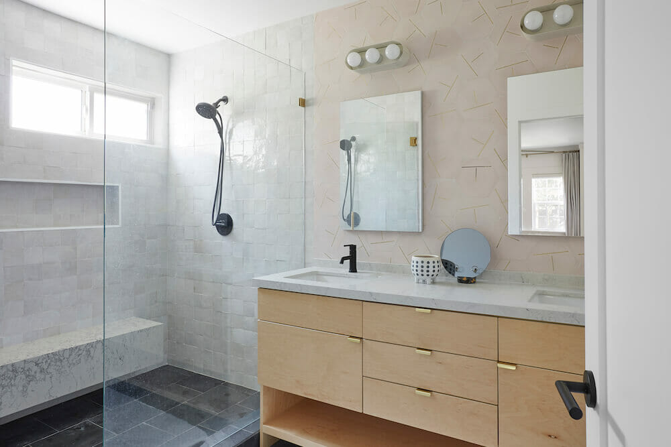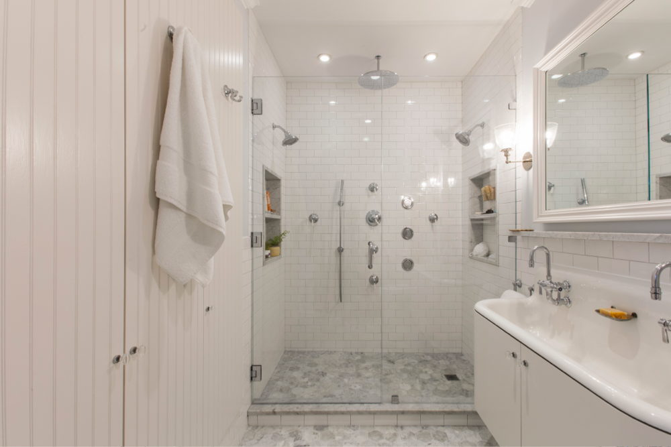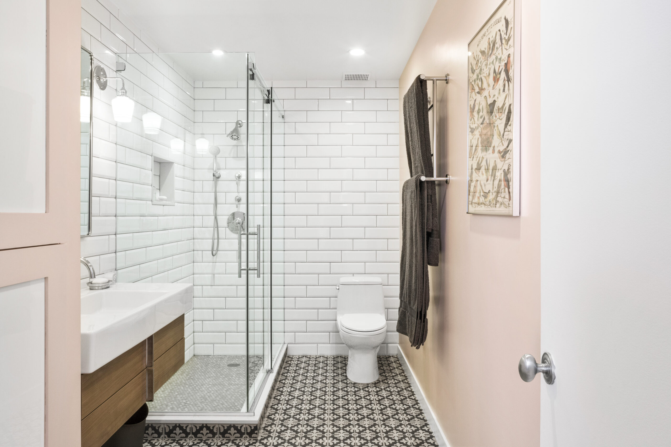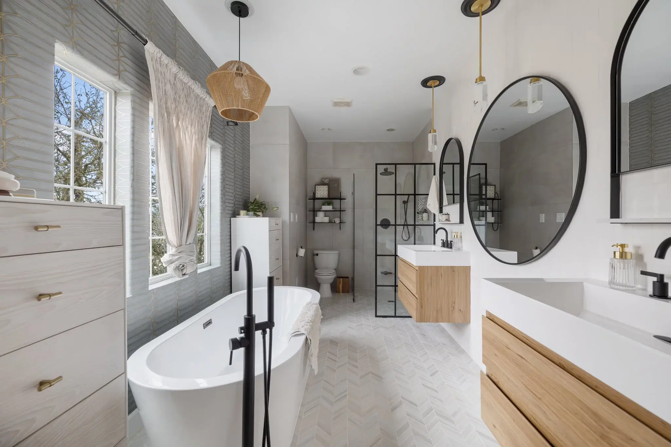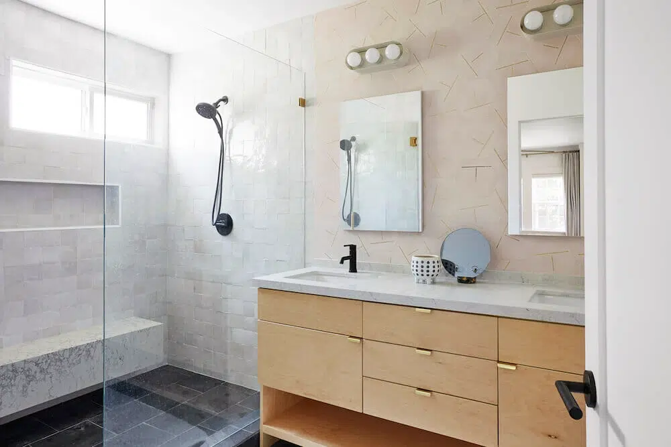Accessibility in Renovations: Bathroom Edition
Accessible bathroom renovation projects make homes safe now and in the future
There’s no doubting the charm of old apartments and homes. Unfortunately, many of them lack an essential quality found in more modern buildings: accessibility. At Sweeten, we’ve seen an uptick in renovators specifically asking for accessible bathroom renovation. From requests like adding higher toilets to safety bars, modern homeowners are prioritizing the safety of their loved ones. Sweeten brings homeowners an exceptional renovation experience by personally matching trusted general contractors to your project, while offering expert guidance and support—at no cost to you. Renovate expertly with Sweeten
These four bathroom renovations, all completed by Sweeten general contractors, highlight how to update older spaces to make them more comfortable and secure. Sweeten matches home renovation projects with vetted general contractors, offering guidance, tools, and support—for free..
1. Future planning
Elaine’s multi-floor Brooklyn brownstone was designed before accessibility was top of mind. Thinking of the future, Elaine wanted to create a first-floor living space so she wouldn’t have to worry about climbing stairs. She decided to update a bathroom (that hadn’t been renovated since the ‘80s) on the first floor, where there’s also a kitchen. The bathtub was replaced with a walk-in shower, complete with a handicap bar and handheld shower. It also has a stone-effect floor to help prevent slipping.
2. Shower safety
Two subpar bathrooms are definitely not better than one great one. Debbie helped her father move out of his two-story home into a co-op in the Bronx that was more safe and accessible for using his wheelchair or walker. However, the bathrooms were not working for his needs. After matching with a Sweeten general contractor, Debbie combined the two spaces into a single bathroom with a low-curbed shower, a shower seat, and safety bars.
3. Ground floor bathroom addition
Sisters in Queens approached Sweeten about turning an unused room into an entirely new first-floor bathroom for their mother. After demolishing, reframing, and equipping the space for plumbing, the family chose fixtures and made design decisions. A curbless shower is large enough to fit a shower chair and makes for easier entry. The toilet measures in at 17-inches high, aligning with ADA-compliant standards.
4. “Aging-in-place” oasis
When Marie and John moved back to their native New York City, they wanted a home that could both accommodate large family gatherings and be an “aging-in-place” oasis. For this accessible bathroom renovation, their Sweeten architect focused on choosing materials and design elements that were easy to maintain throughout the home. This included heat-resistant countertops in the kitchen and large-scale bath tiles that required less grout in the bathroom. Replacing the bathtub for a walk-in shower was high on the list of priorities too.
—
Renovating a bathroom? Here’s what you could spend on materials, labor, and permits for your remodel.
Sweeten handpicks the best general contractors to match each project’s location, budget, and scope, helping until project completion. Follow the blog, Sweeten Stories, for renovation ideas and inspiration and when you’re ready to renovate, start your renovation on Sweeten.

