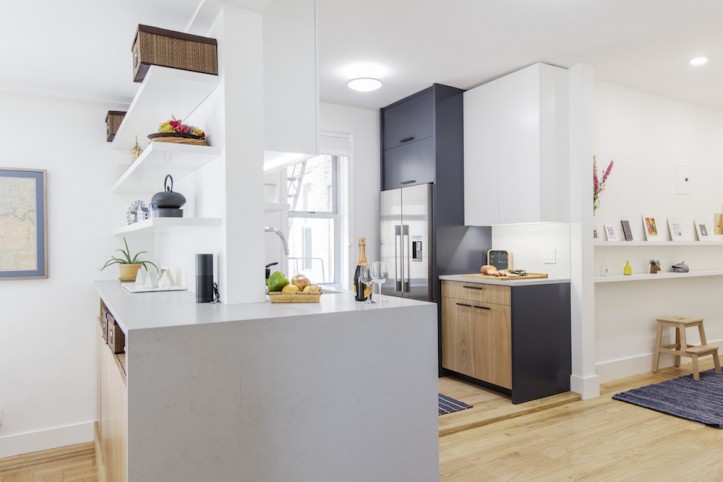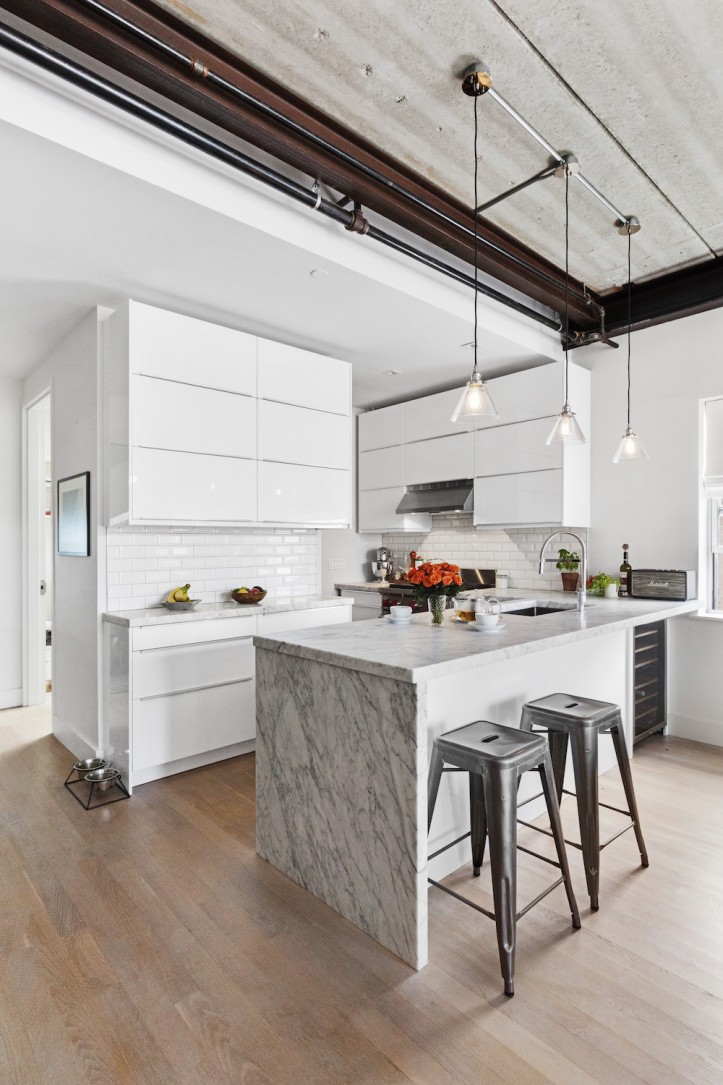5 Awe-Inspiring Kitchens, Reimagined by Floor Plan Changes
Revamping a kitchen’s original floor plans can take your space from workable to wow!
If a major kitchen transformation is your wish, going beyond swapping out kitchen cabinets or simply replacing existing features, you’ll want to enlist an architect to make changes to your floor plans. Architects can see potential in the bleakest and most uninspiring places: Where we see darkness, they see spaces capable of being filled with natural light; where we see dead space and awkward cabinetry, they see new configurations and storage solutions. Whether you decide to work with an independent architect and a general contractor to execute your vision, or hire a design and build firm that can provide both architectural and construction services, chances are you won’t recognize your beautiful new kitchen once it’s done. Read on for five Sweeten kitchens that underwent an about-face in the best possible way.
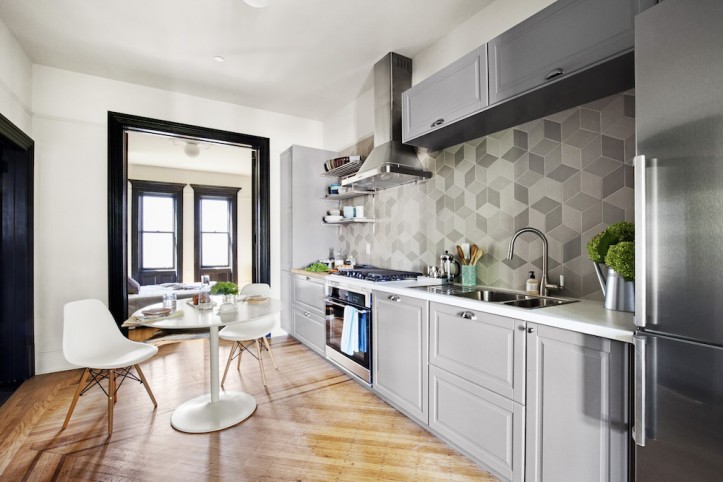
Looking to find a fixer-upper that had a “bring your architect” vibe, Jerry and Janet came across a historic rowhouse that needed major work. After finding an architecture firm, as well as a general contractor, on Sweeten, they set their sights on updating the severely outdated home. New electrical, plumbing, and gas heating were installed throughout the rowhouse, followed by the framing of walls to create new floor plans. The kitchen was relocated to connect both the living and dining room, improving the flow of the home. Since the couple likes to cook, the space was laid out to allow ease of movement with plenty of counter space, and gray-toned IKEA cabinetry was installed to maximize storage space.
Sweeten brings homeowners an exceptional renovation experience by personally matching trusted general contractors to your project, while offering expert guidance and support—at no cost to you.
Joel and Eric’s kitchen in Prospect Heights, BrooklynRenovate expertly with Sweeten
A spacious one-bedroom with loads of potential led Joel and Eric to Sweeten to find a general contractor for their renovation. One of their contractor’s references turned out to be Sweeten homeowners and designers Casey and Kumar in Clinton Hill, Brooklyn, who were brought on board to design the new space. The 1920’s-era apartment had a sunken living room, high ceilings, and lots of ornamental details—as well as a kitchen that was too small and dark. Updates to the floor plans were necessary, starting with a plan to connect the living room to the kitchen. Casey came up with the idea for a unified countertop, a piece that would serve as a bridge between the two rooms with a wraparound counter and plenty of storage underneath. The peninsula allowed the kitchen to feel much more open and inviting.
Lia and Chris’ kitchen in Williamsburg, Brooklyn
Lia and Chris came to Sweeten to make over their two-bedroom, top floor unit with high ceilings, tons of light, and spectacular views. They chose to work with a design and build firm to address the outdated, open plan kitchen that looked out to the living room. The result provided more counter and storage space, filled in the odd angles and edges of the ceiling, and hid the fridge for a more streamlined look. By far the most exciting part of the design included opening up the ceiling and exposing building beams in the living room for an industrial look, with the last exposed beam acting as a visual separation between the two spaces.
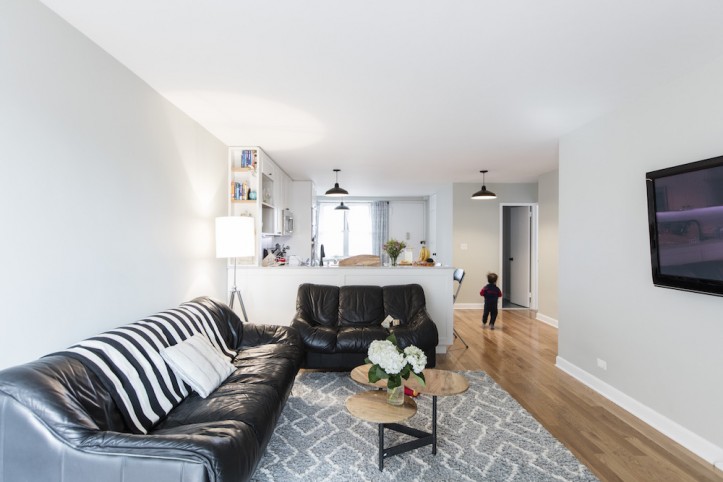
Natural light was not an issue in Sophia and Leon’s three-bedroom apartment—they had three exposures during the day that received a ton of light, but none of it ever made it into the kitchen due to its “bento box” layout. Working with a design and build firm that they found through Sweeten, they took down unnecessary walls that completely cut off the kitchen. The new floor plans included a custom-built, open kitchen between the living room and dining room, allowing light to flow through the entire apartment. Open shelving on one side of the kitchen helped transition the space into the living area with storage for books.
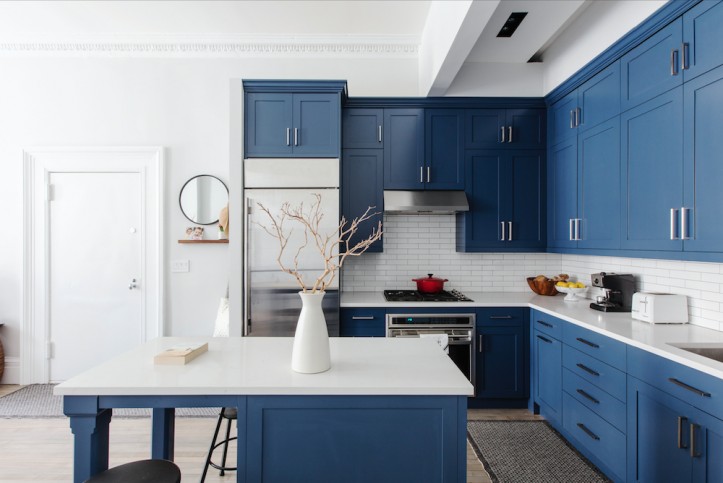
Not wanting a cookie-cutter apartment, architect Tina was drawn to a two-bedroom garden duplex with high ceilings and 10-foot windows framing the living room, a space that she was excited to customize for her family. With the couple’s first child on the way, any options that would require significant structural, electrical, or plumbing work were eliminated in order to cut down on both the permit approval and construction timelines. Tina completed her architectural drawings before meeting with contractors and decided to work with a Sweeten contractor who proposed an ambitious six-week timeline. Her main goal: to create an open kitchen by removing a floating, non-structural wall that had separated the space from the living room. New cabinets were continued around a corner, transforming the space from a narrow galley into an L-shape complete with a custom kitchen island. Semi-custom cabinets were designed around the existing appliances and maximized storage vertically.
—
Working with an existing galley kitchen layout has its challenges, but there are also many benefits that you can take advantage of with smart planning. Learn more about how to make a galley kitchen work for you in Why a Galley Kitchen Rules in Small Spaces.
Sweeten handpicks the best general contractors to match each project’s location, budget, and scope, helping until project completion. Follow the blog for renovation ideas and inspiration and when you’re ready to renovate, start your renovation on Sweeten.
