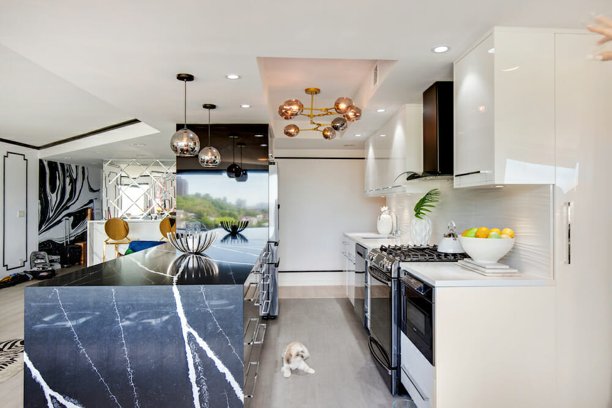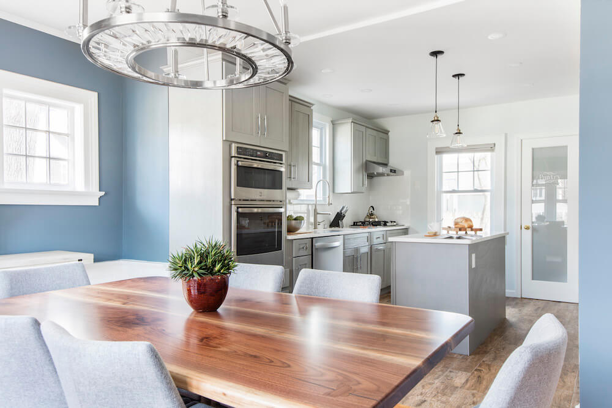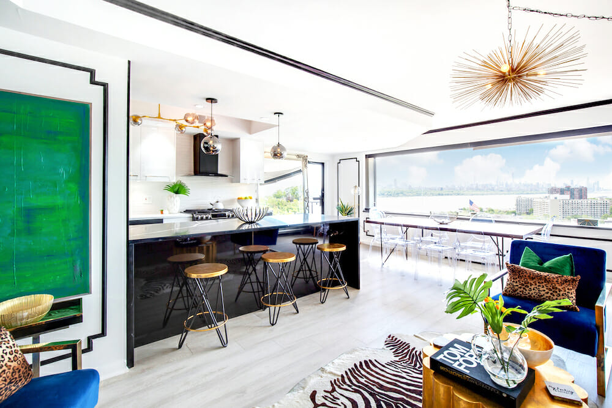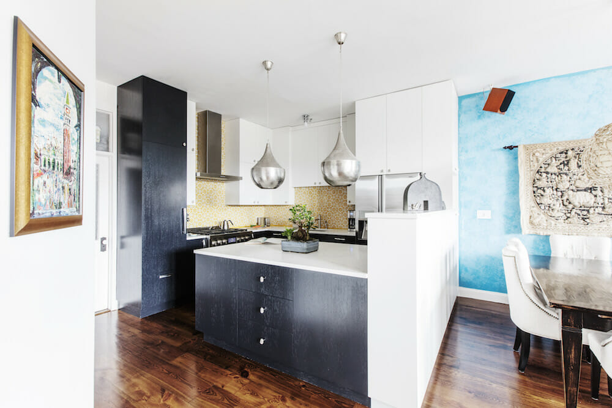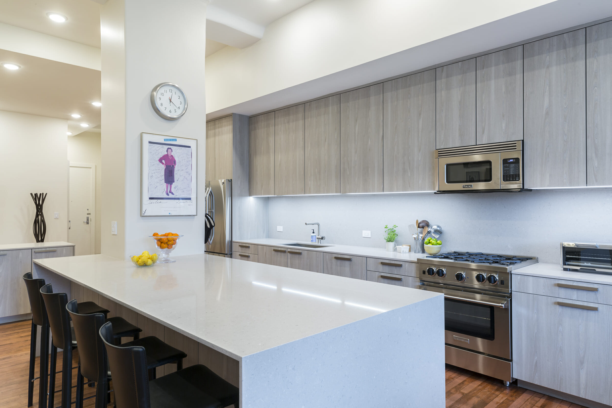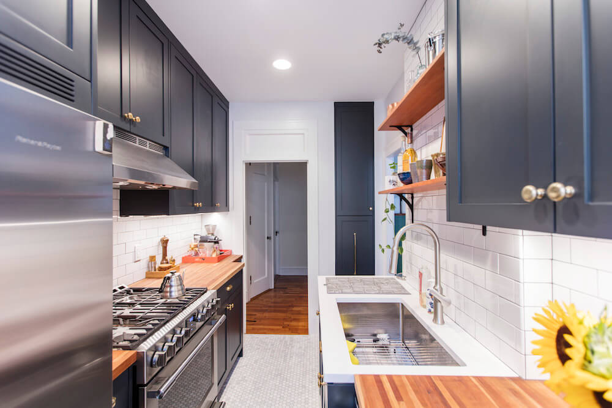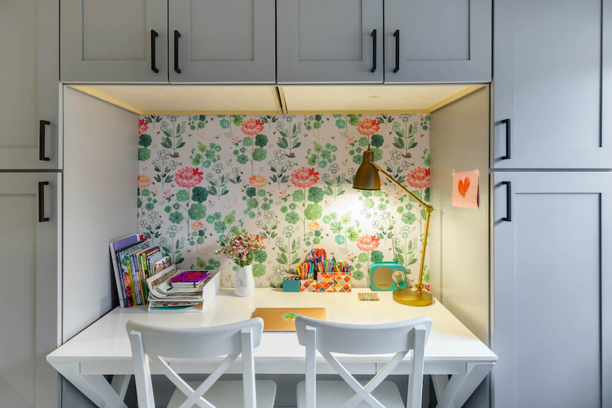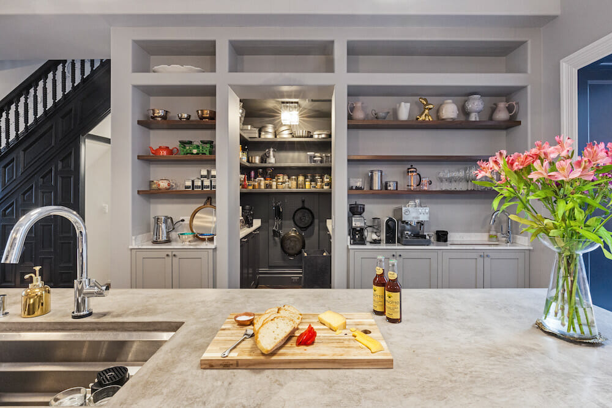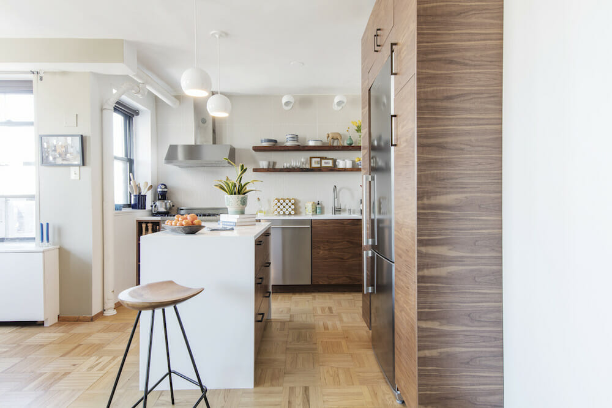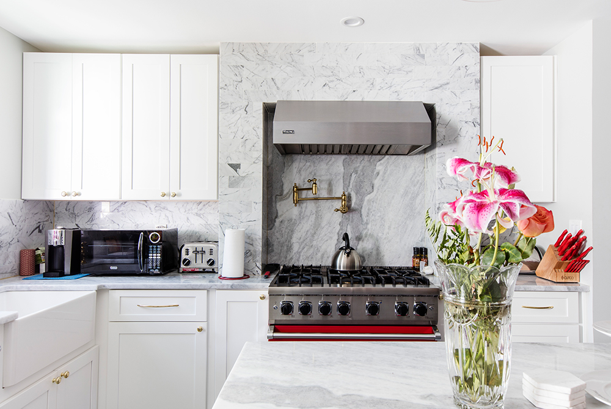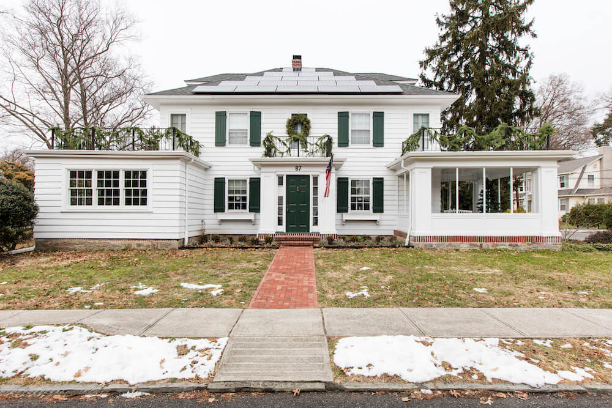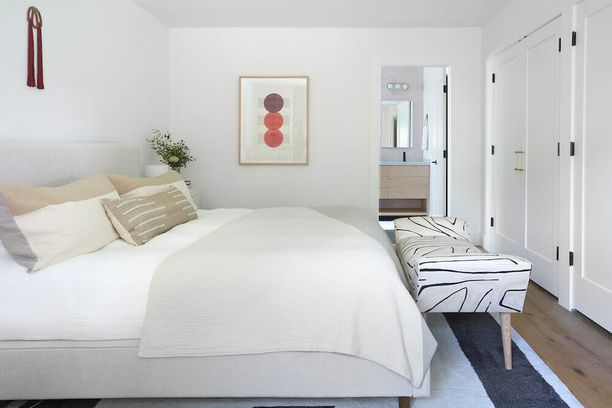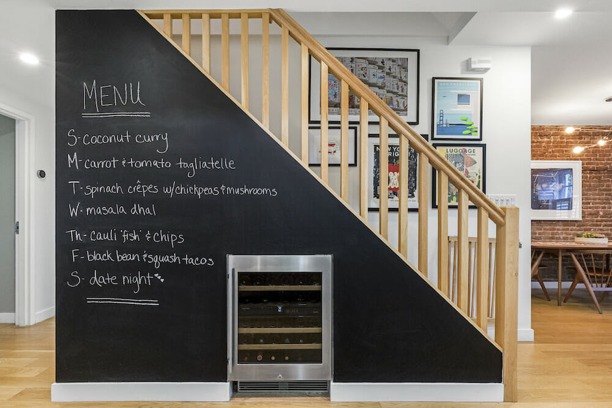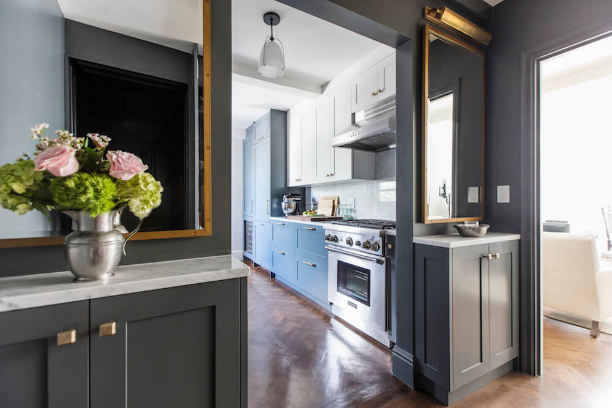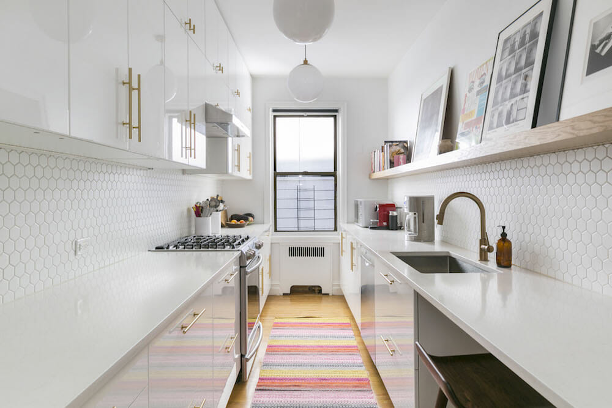How to Renovate a Kitchen for Entertaining
4 ways to renovate for an entertainment kitchen that’ll help gatherings go smoothly
If you love to entertain, you’ll look at your living spaces for optimal flow and comfort. Whether putting together a gathering, large or small, and in any season, your space needs to be functional and efficient.
As the kitchen is the main hub for entertaining, a few changes can get your space soiree-ready. Here, we look at recent Sweeten kitchen renovations that keep homeowners entertainment-ready. Organized pantries, a peninsula or island for workspace, or removing walls so that everyone is brought in on the action are just a few ideas.
Sweeten matches home renovation projects with vetted general contractors, offering guidance, tools, and support—for free..
Parties are made possible by pantries
Any chef will tell you, you should always keep some basic culinary staples in the house. Even a simple stash allows you to throw together a last-minute dinner party. But storing these must-have ingredients (think stocks, spices, and starches) means freeing up space in your kitchen. That’s where a well-designed pantry comes in! These pantries are also clutch even if you have a longer time to plan a party, since they can be used to store your serving dishes and other accouterments.
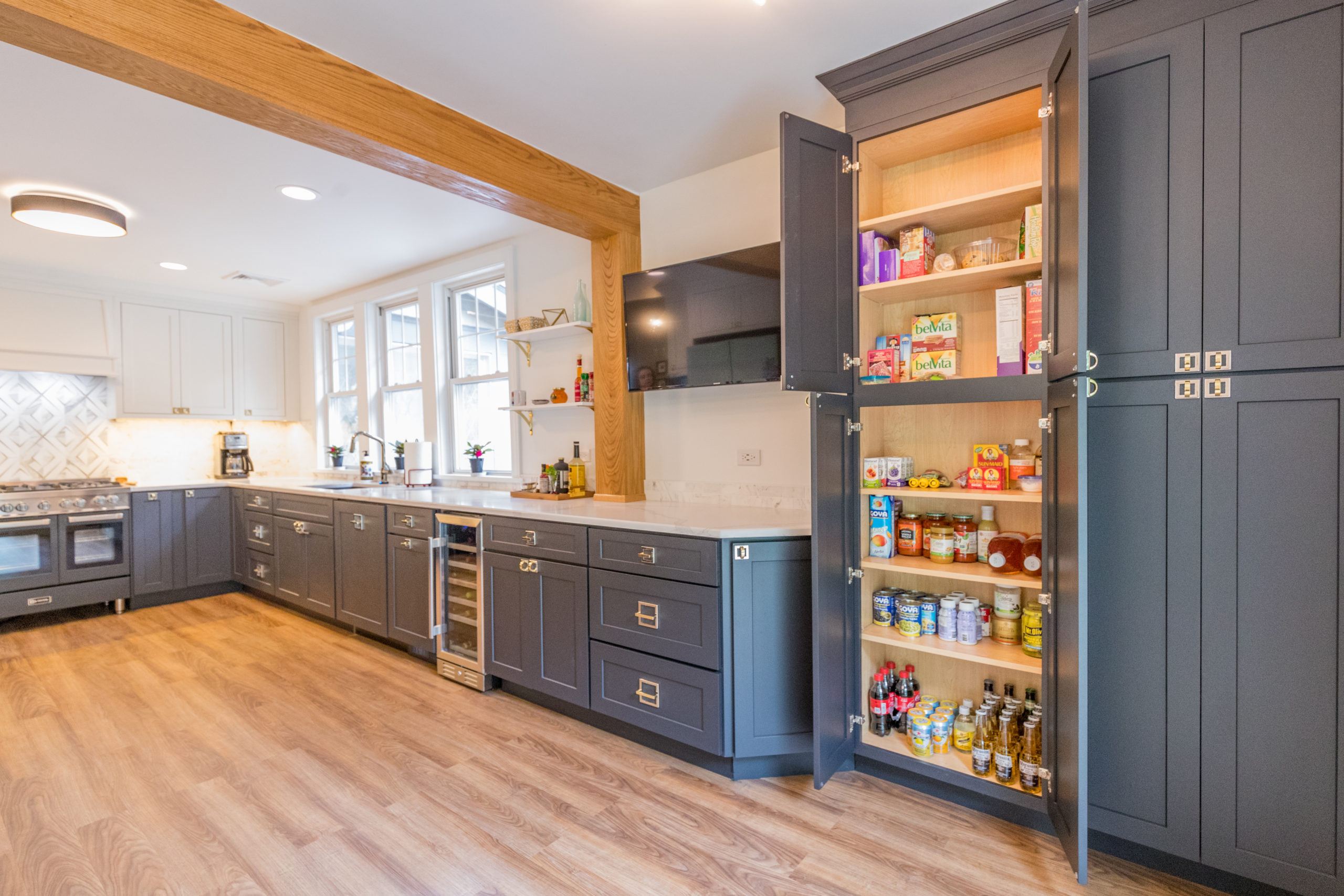
That was the case for Sweeten homeowners Nilda and Brian . They chose shallower cabinets but a wider pantry unit. “You won’t lose anything in the back and can save the money by not adding the mechanical pullouts you would need for deep pantries,” says Nilda.
Open-concept equals open house
Having a large space to host is a homeowner’s dream. However, many spaces don’t start out open and airy, especially if your home or apartment is older. But by taking down a wall or even just part of it, you can make your kitchen more inviting and comfortable for guests when entertaining.
Renovate expertly with Sweeten
Sweeten brings homeowners an exceptional renovation experience by personally matching trusted general contractors to your project, while offering expert guidance and support—at no cost to you.
A Montclair, New Jersey, couple (above) turned to Sweeten to help turn their “old” kitchen into a more livable space—with room for entertaining. They tore down two walls, including the wall between the dining room and kitchen to create an open concept. Plus, they also found enough space for an island counter—a double win for entertaining!
Jennifer and Joe’s New Jersey kitchen renovation with Sweeten also included a redesign of their kitchen layout. They asked their Sweeten contractor to knock down a wall to get better sightlines to the wall of windows in their living room. Unfortunately, the entire wall could not be removed as it was load-bearing. So their contractor took down as much of the wall as possible but was still able to make a space that is great for entertaining.
Kitchen islands provide staging space
Incorporating a center island in kitchen design has long been popular, and for good reason! Kitchen islands provide a large meal prep area, as well as space for guests to gather around. Kitchen islands are great for storage, too. Sweeten homeowner and frequent party host, Dawn, included a center island in her recent kitchen remodel for exactly these reasons.
“People like to congregate in the kitchen when they arrive. I wanted to have a space that didn’t interfere with the process of making dinner,” says Dawn (above). “With a much bigger peninsula, we confine the prep/cooking work to one half of the surface while making room for an attractive presentation on the other.”
Neil and Ilene also wanted a kitchen island included in their Sweeten renovation plans. It was important to “make smarter use of the space…and be flexible for when their children and grandchildren visit.” Mission accomplished.
Get the appropriate appliances
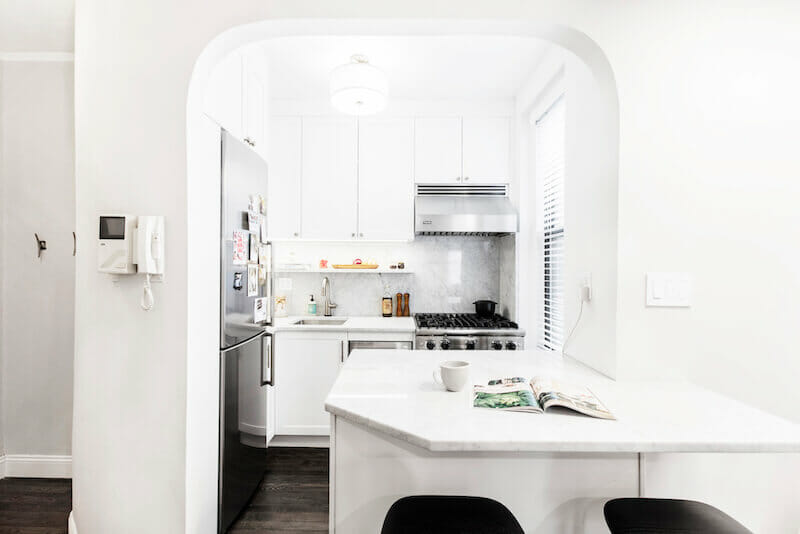
When renovating, you have to divide your must-have vs. your nice-to-have design elements. And, if you love entertaining, you know it’s all about the food. Even though their kitchen was only 70-square-feet, Sweeten homeowners and avid cooks Kayla and Jesse (above) made it their focus to include full-size appliances. That meant a 30-inch stove, a large refrigerator, and a dishwasher. “After much finagling, we found a layout that allowed for everything I wanted and more (somehow, I even fit a wine fridge),” says Kayla. With their new entertainment kitchen, the couple can create their favorite dishes for friends and family more easily.
Daniel and Kate, also avid cooks, wanted a chef-friendly redesign for their galley kitchen. But unlike a lot of homeowners, they wanted to keep the layout. Daniel considers the galley configuration a residential approximation of a commercial restaurant line. Rather than lamenting its limits, he saw it as a pro’s set-up. Wherever you’re standing, everything is within reach!
—
Get even more great ideas. Find out what’s popular in kitchen renovation today.
Sweeten handpicks the best general contractors to match each project’s location, budget, and scope, helping until project completion. Follow the blog for renovation ideas and inspiration and when you’re ready to renovate, start your renovation on Sweeten.
