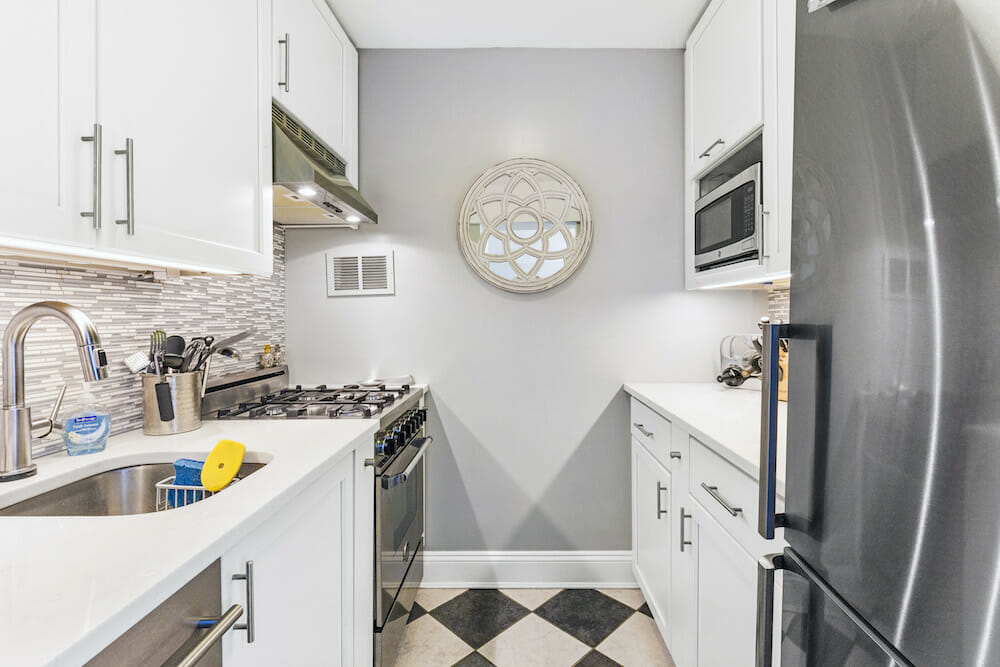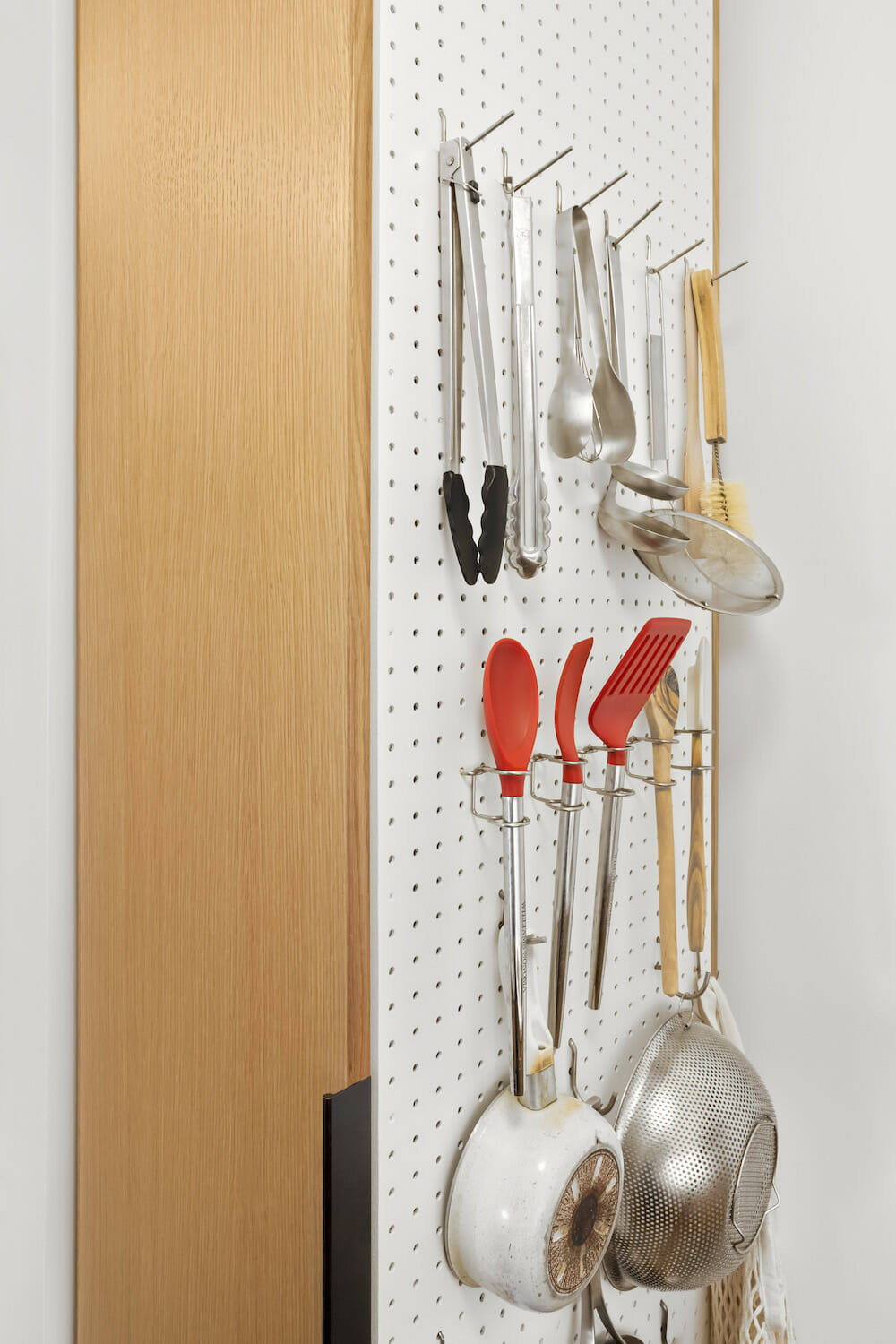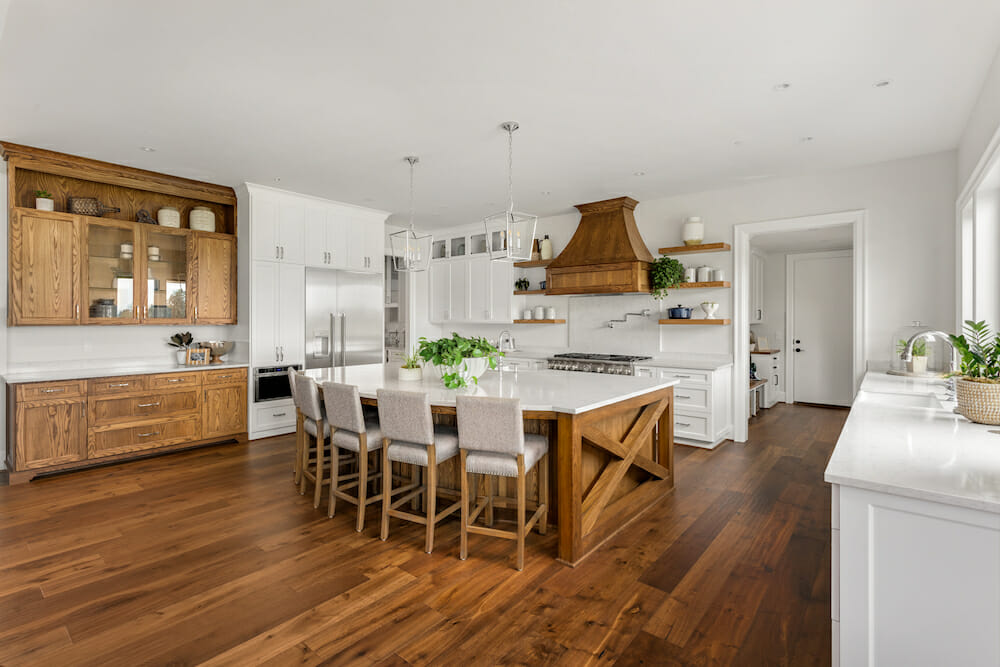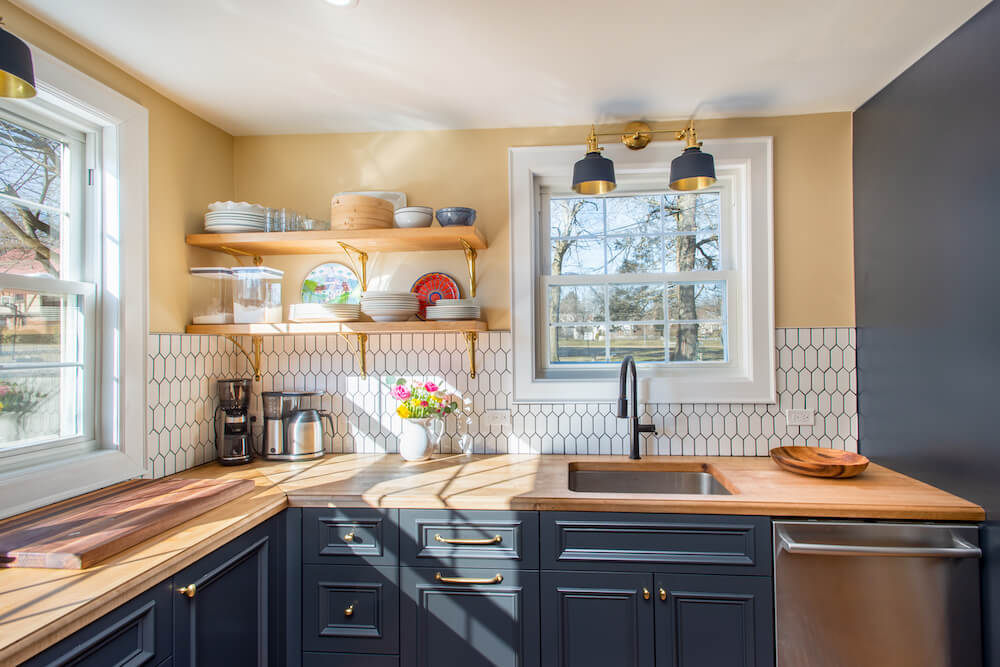Small Kitchen Remodeling Ideas: 60 Square Feet and Under
A small kitchen doesn’t have to mean a small dream. Ever felt cramped in your tiny kitchen? Don’t let limited square footage stifle your culinary aspirations. With a bit of creativity and smart design choices, you can transform your 60-square-foot space into a functional and stylish haven.
Smart layouts and storage solutions make small spaces work
The reality is, not everyone (especially apartment dwellers) has a large kitchen with an eat-in island and endless cabinets. What we’ve discovered, is that it’s not the size that really matters, but how homeowners and their Sweeten general contractors maximize the space given. Check out these five small kitchen remodels, all 60 square feet—or 10’ x 6’ as a comparable measurement—and under, that demonstrate the functionality of smaller kitchens. Sweeten brings homeowners an exceptional renovation experience by personally matching trusted general contractors to your project, while offering expert guidance and support—at no cost to you. Renovate expertly with Sweeten
At Sweeten, we’re experts at all things general contractors. Here’s how Sweeten works: We pre-screen them for our network, carefully select the best ones for your remodeling project, and work closely with hundreds of general contractors every day.
The previous owners of Treanna’s home didn’t realize the 42-square-foot kitchen’s full potential. With cabinets left to a single wall and the refrigerator alone on another, it was clear there was a better way to maximize the footprint. Along with her Sweeten contractor, they came up with a design featuring cabinets on both sides, full-sized appliances, and plenty of storage (including a toe-kick drawer and a hidden fold-up stool).

Clever organization (and some extra square footage in the entryway) made working within 44 square feet possible in Sunghee and Joseph’s cook space. They relocated the refrigerator to a storage wall just outside the kitchen and focused on smart storage solutions, like the pegboard panel on the outside of a narrow pantry cabinet. It also doubles as a drying rack and permanent hanging spot. The couple’s architect suggested separating the cooktop and oven so cooking and baking could be done simultaneously, without the couple stepping over one another.
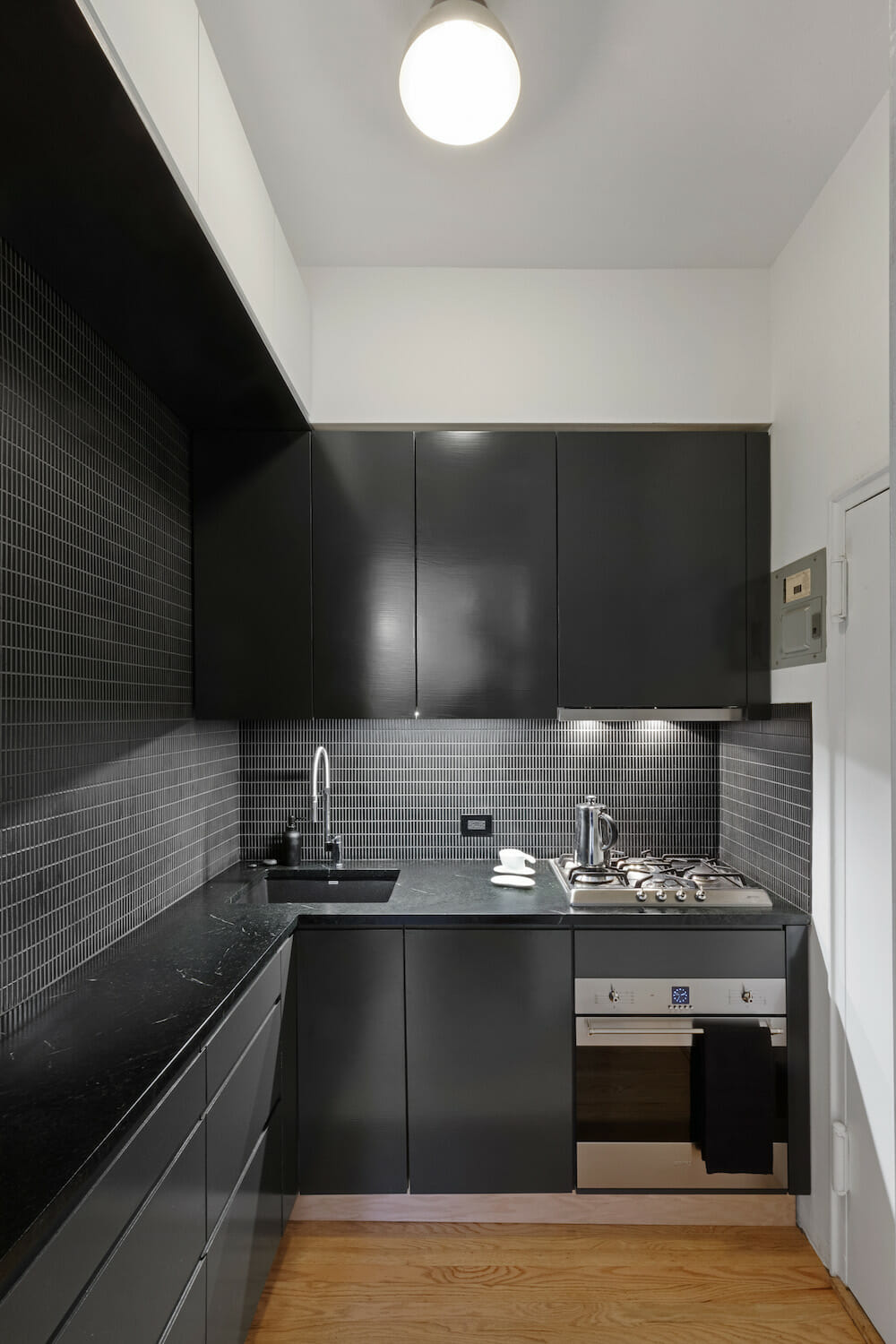

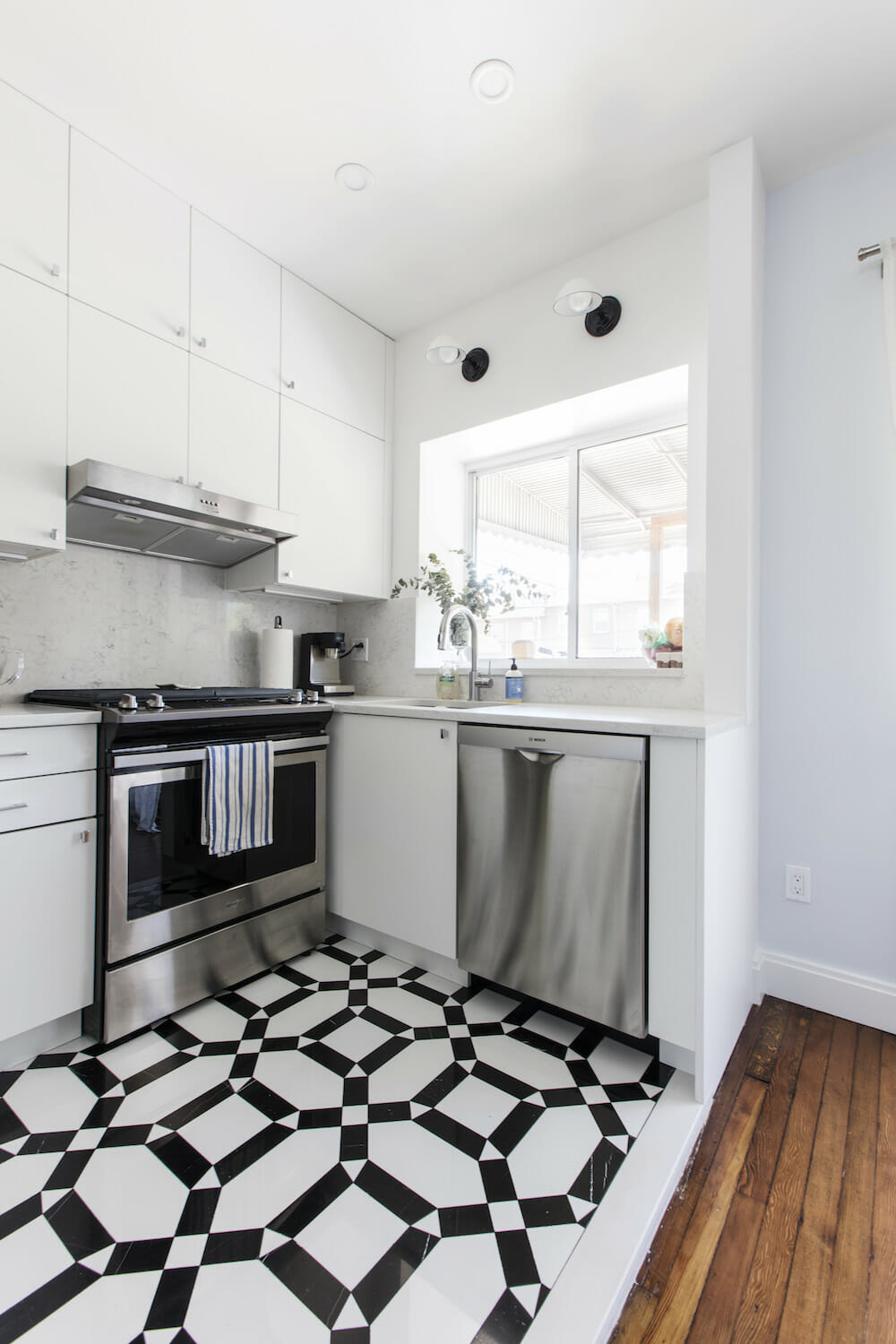
Investing in a reputable and well-qualified general contractor is key to the success of your renovation project. You’ll want to hire a firm with relevant experience for projects like yours in addition to proper licensing and insurance coverage specific to your area. When you’re ready to get started on your kitchen or home remodel, work with Sweeten to renovate with the best contractors.
Ready to renovate? Start here for free!
Here you can learn more about our services and locations. Alternatively, browse more home renovation inspirations, processes, and cost guides.
