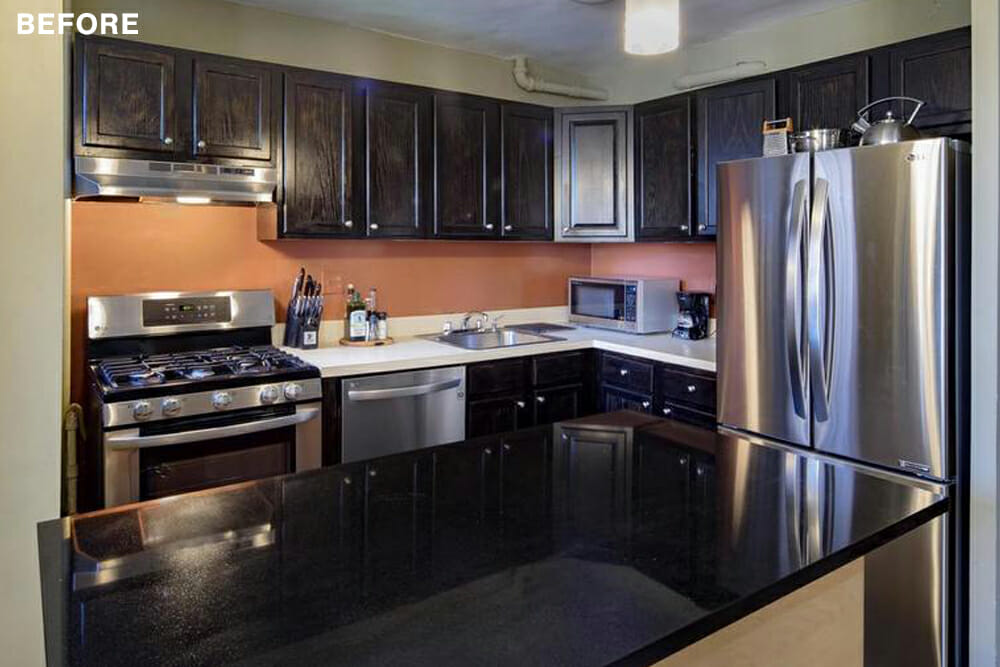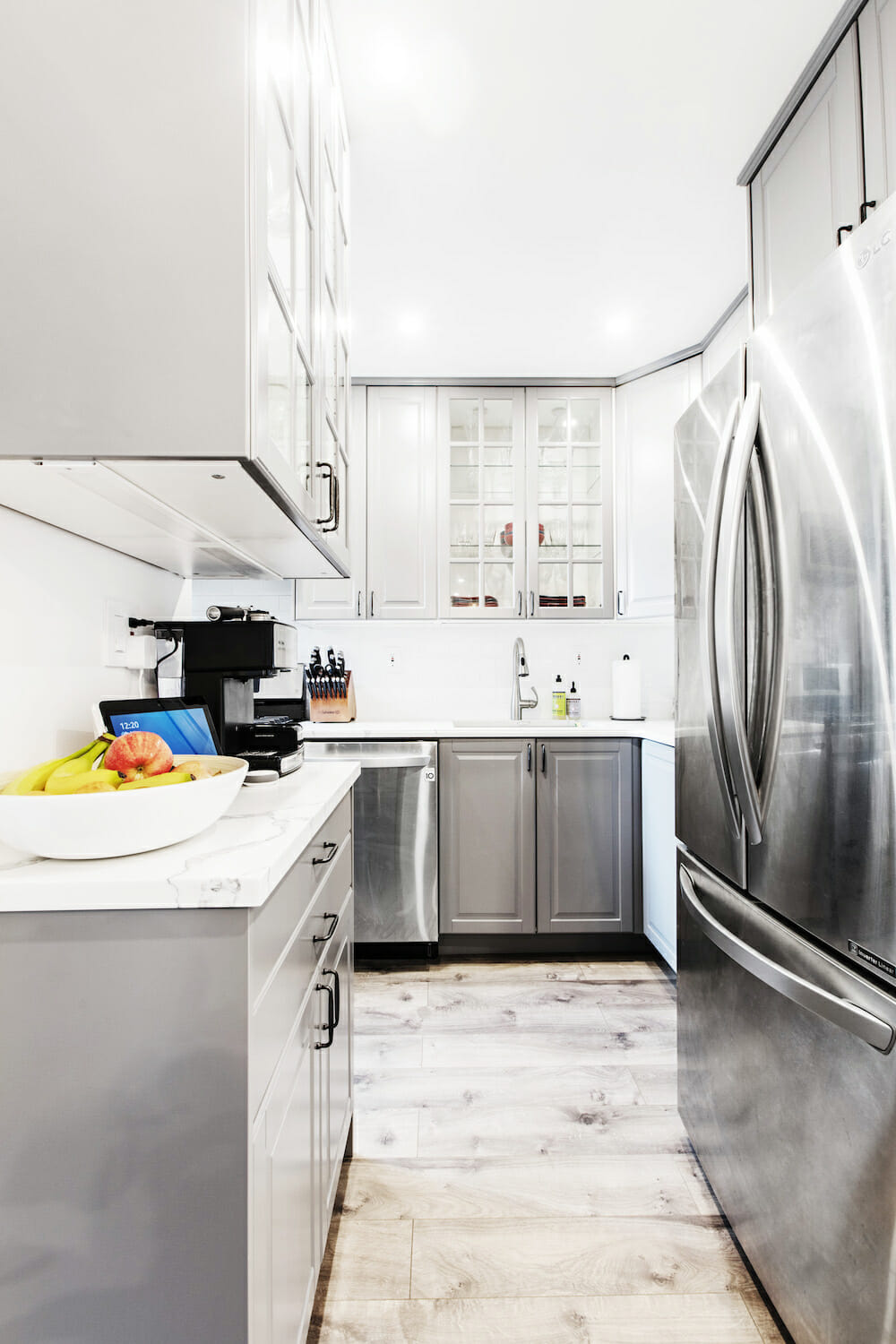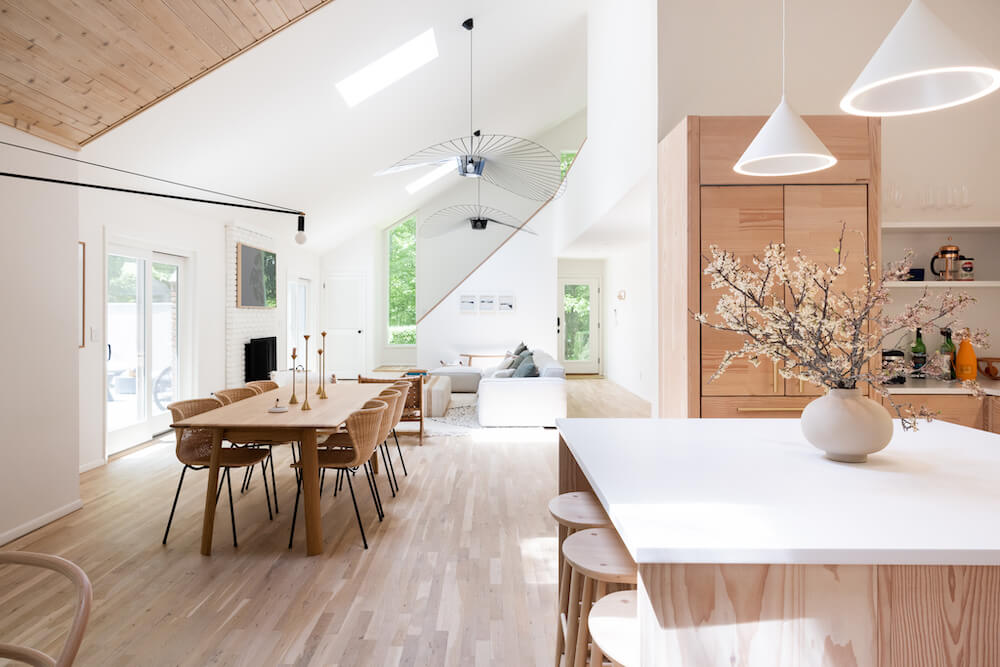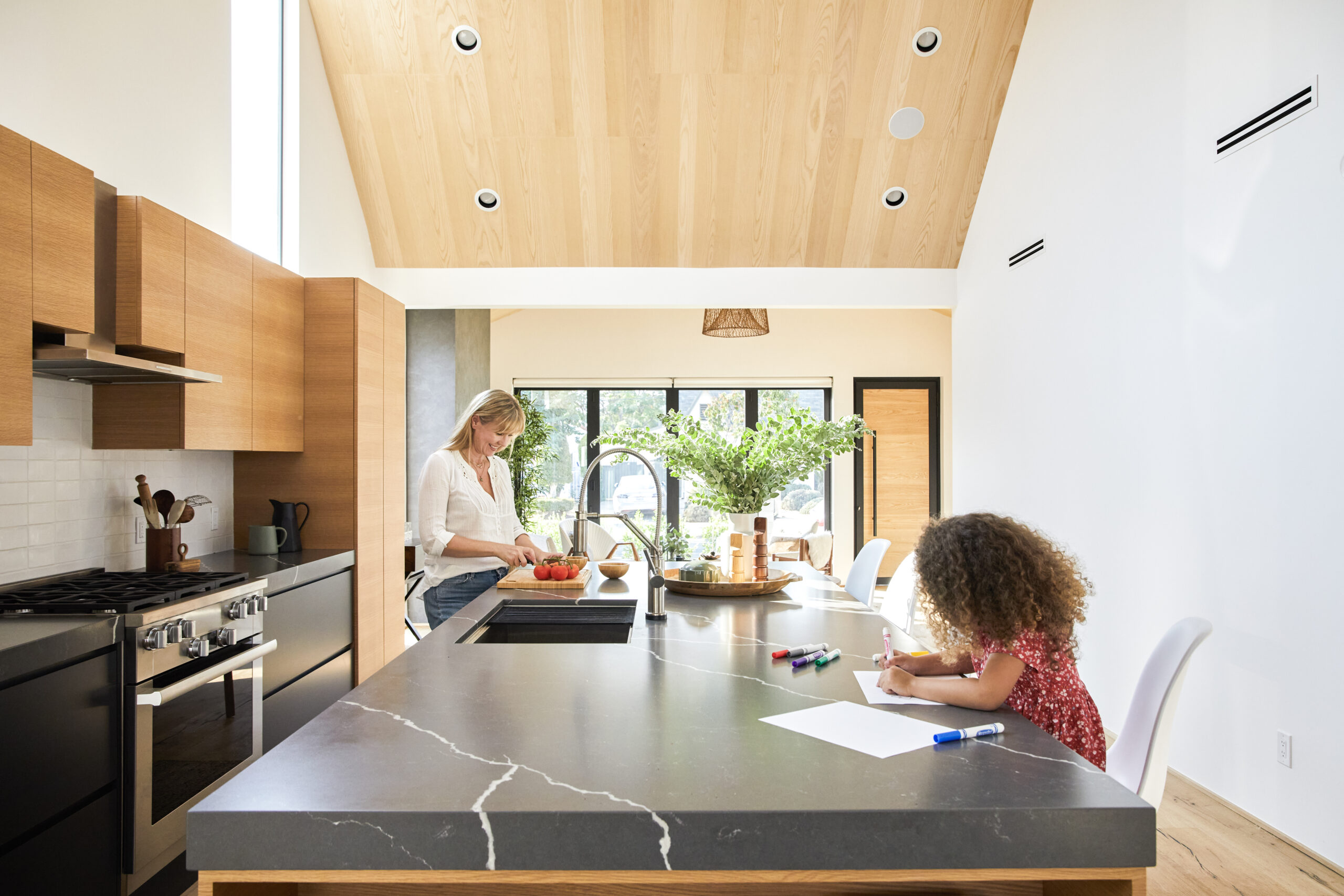A Place for Every Pot & Pan: A Streamlined Kitchen Remodel in Brooklyn
For years, Fatima and Scott dreamed of owning a home in Brooklyn. But when they finally found their dream apartment, they knew it needed a serious kitchen makeover. The dated space lacked storage and functionality, making it a frustrating place to cook and entertain. Determined to create a kitchen that truly worked for their growing family, they embarked on a renovation journey.
The result? A beautifully organized space with ample storage, a stylish peninsula, and a flow that makes cooking a joy. This Brooklyn kitchen proves that a well-designed space can transform more than just appearances – it can transform the way you live.
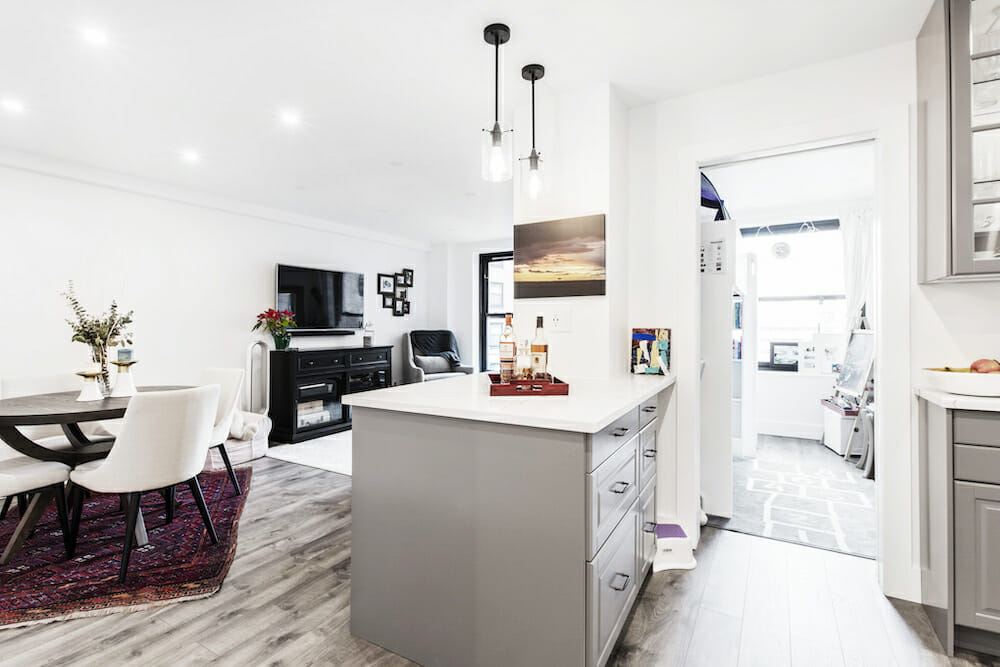
Before: Fatima and Scott purchased a 785-square-foot apartment in Clinton Hill, Brooklyn, for their growing family, including their three-year-old Ayla and her future baby brother. They had been renting for years, and were finally ready to buy in Brooklyn. As their broker put it, they’d be paying top dollar for ‘the lipstick on the pig’ if they bought something turn-key. If they were brave enough to take on a project, it would be a better investment in the long run—and that’s exactly what they decided to do. The apartment is in the Clinton Hill Co-ops with views of the Empire State Building and overall good bones, but the kitchen needed some work. They posted their project to Sweeten to renovate the dark and disconnected space and were matched with a general contractor. Sweeten brings homeowners an exceptional renovation experience by personally matching trusted general contractors to your project, while offering expert guidance and support—at no cost to you. Renovate expertly with Sweeten
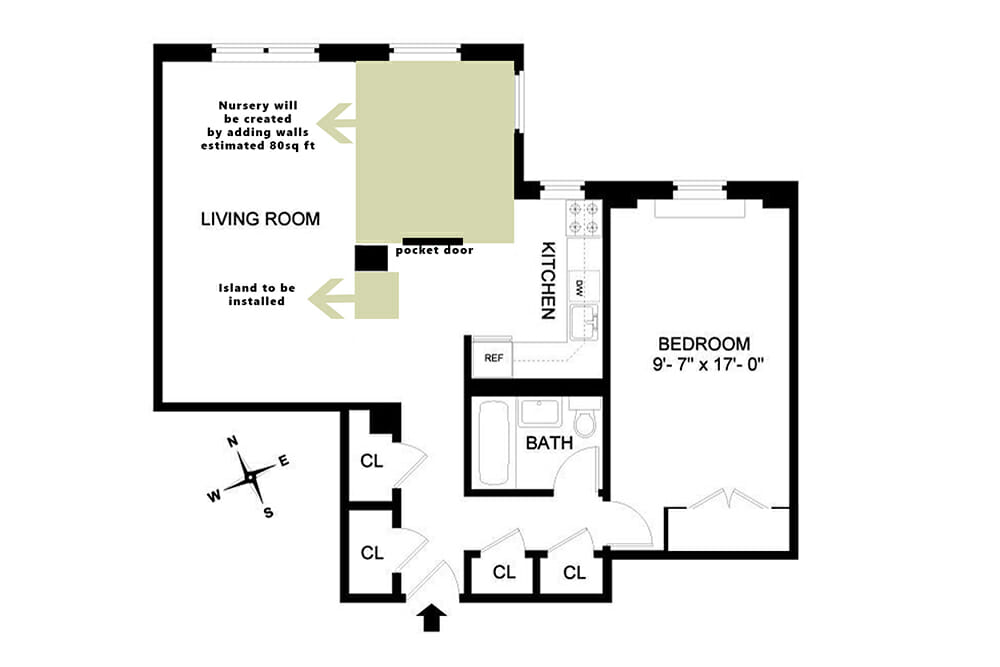
The peninsula has drawer space all along the kitchen-facing side, and the opposite side hosts a wine fridge for easy access from the main living space.
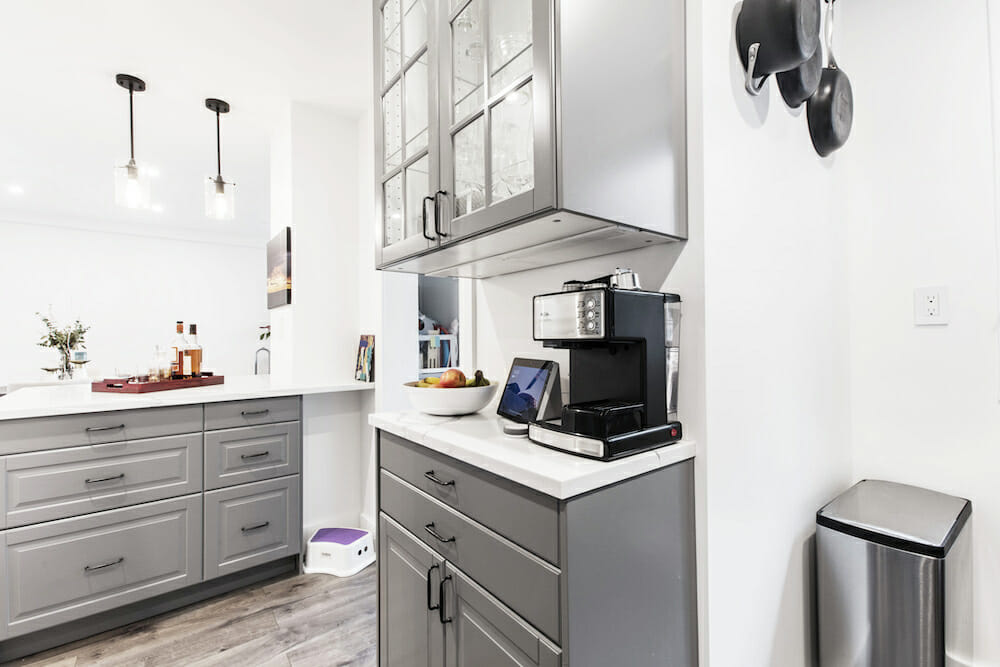
Costs and timing were their biggest concerns going into the project, especially since they didn’t want to be in a situation where they were paying rent and a mortgage simultaneously. Their contractor worked quickly and efficiently to make sure their renovation was finished in six weeks. He was also there to provide suggestions and recommended vendors for the material, too.
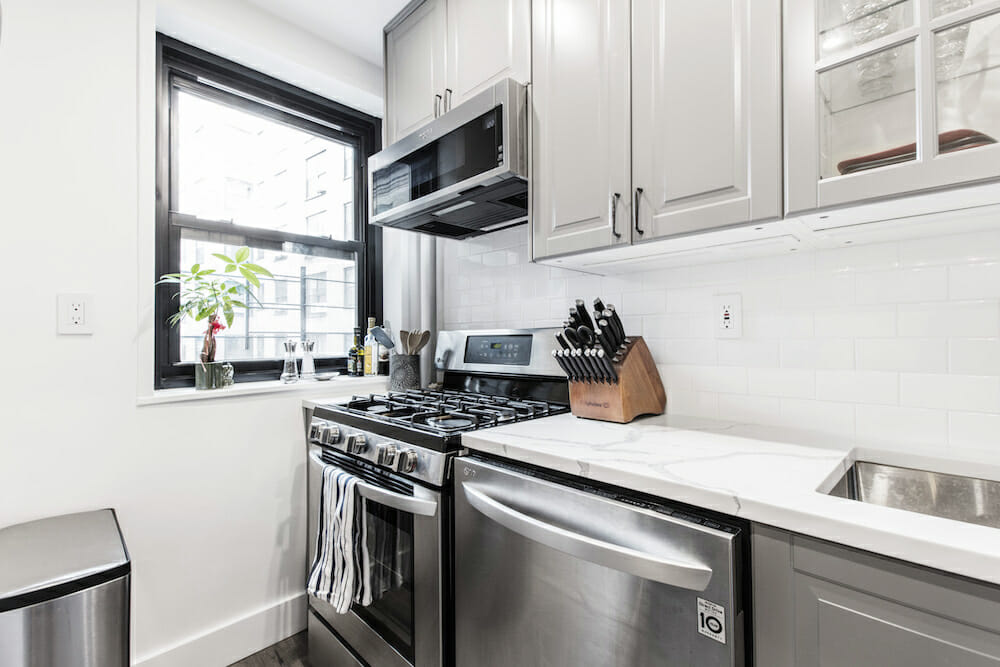
Bonus: Their new kitchen has so much drawer space, there’s room for a junk drawer, which Fatima considers a “suburban luxury.”
Ready to renovate your kitchen?
Post your project on Sweeten today and get matched with our vetted general contractors for free! Find endless home renovation inspiration, detailed guides, and practical cost breakdowns from our blogs.
Style finds: Kitchen cabinets, hardware, and undercabinet lighting: Ikea. Quartz countertops and sink: Bright Granite in Brooklyn, New York. Daltile backsplash: Volpatt Tile in Pittsburgh, Pennsylvania. Essie touchless faucet: Moen. Refrigerator, dishwasher, and stove: Existing. Pendant lighting: Plattsmouth. Floors: Pergo.
—
Here’s how much it costs to renovate a kitchen in New York City.
