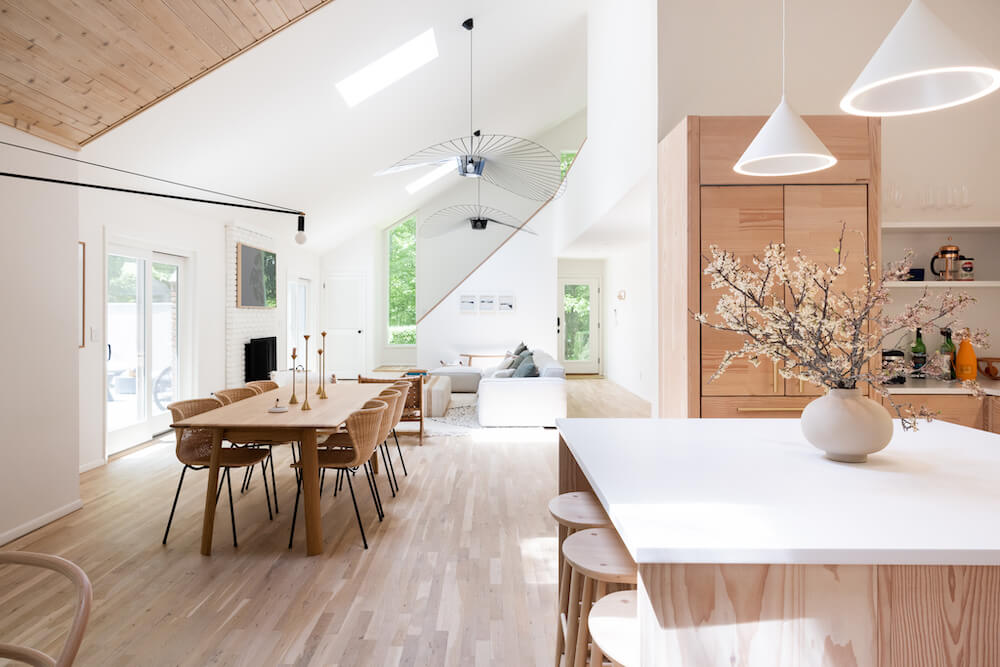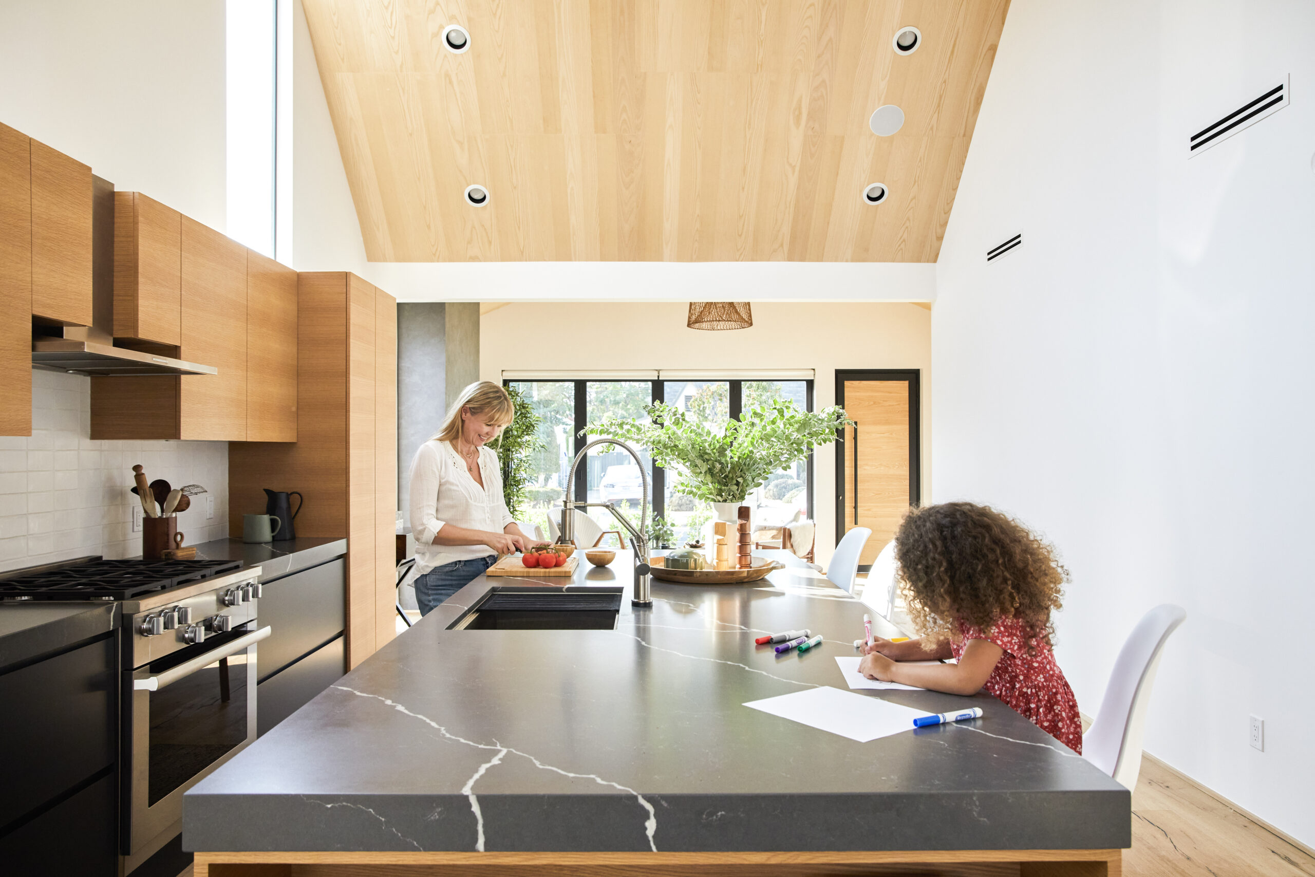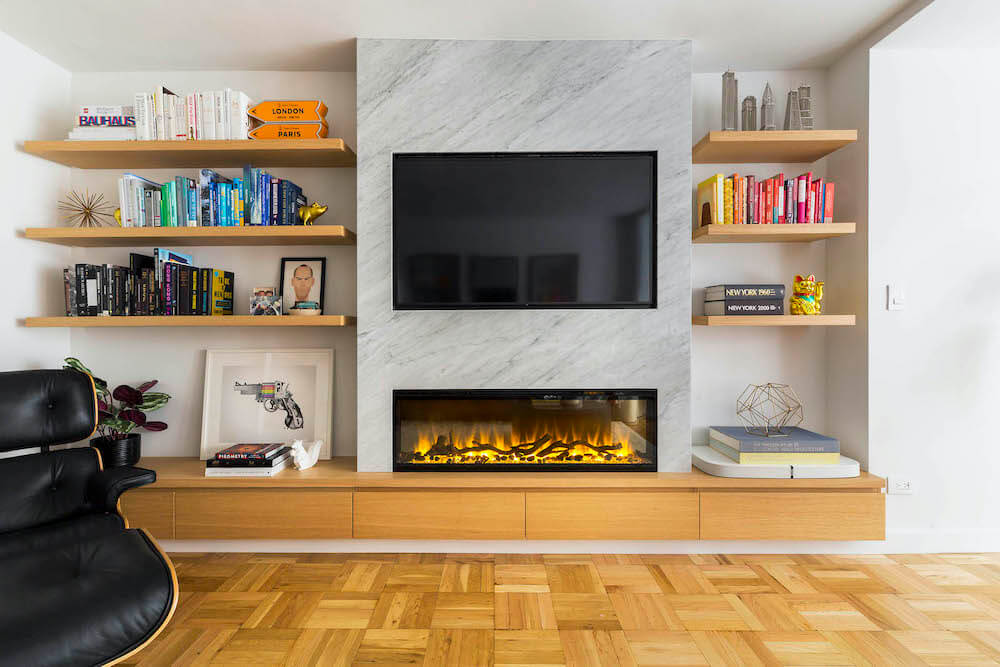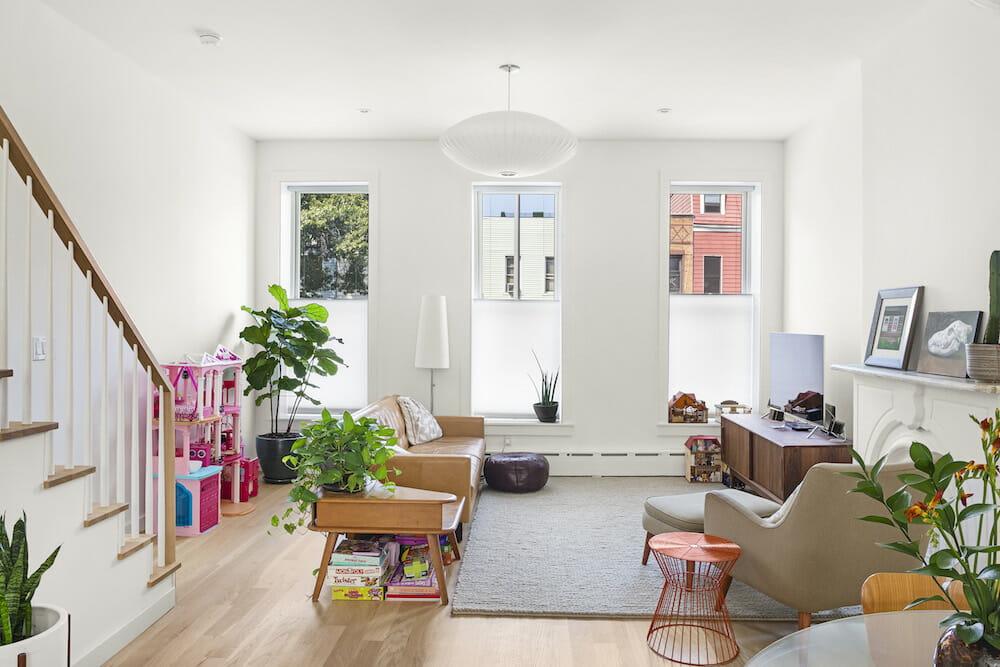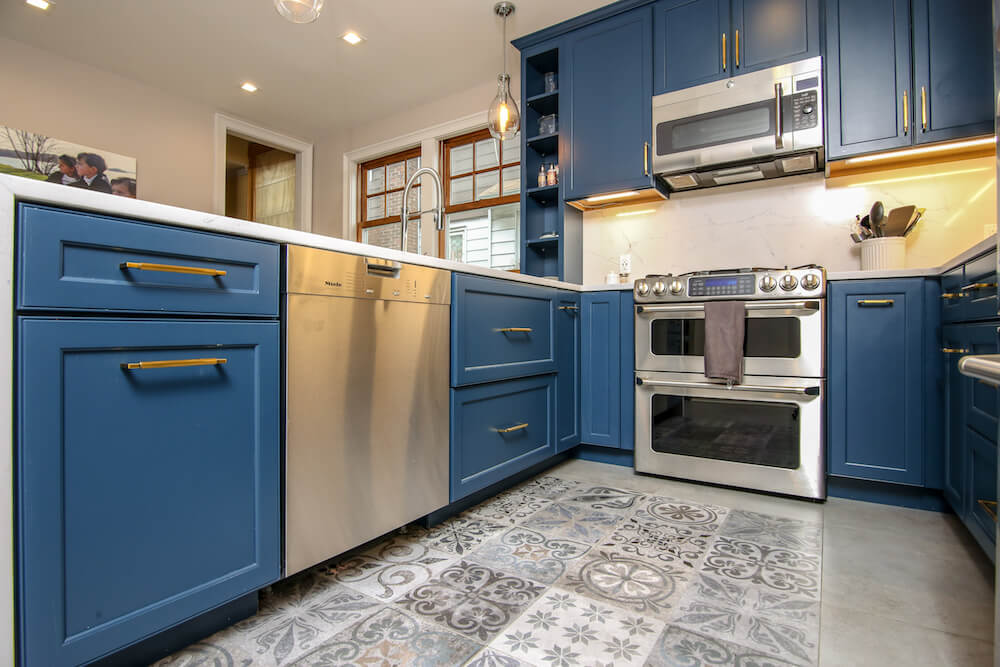Jaime Ray Newman’s Ranch-Style Home Makeover in LA
Actress and producer Jaime Ray Newman and her partner Guy Nattiv weren’t afraid to dream big when it came to renovating their Los Angeles ranch house. Their vision? To completely transform a detached structure into a functional and stylish 350-square-foot living and office space. But that wasn’t all. They also wanted to open up the main house and add a luxurious new master bathroom.
The Little Fires Everywhere star turns a Los Angeles home and ADU remodel into a stylish living & working space
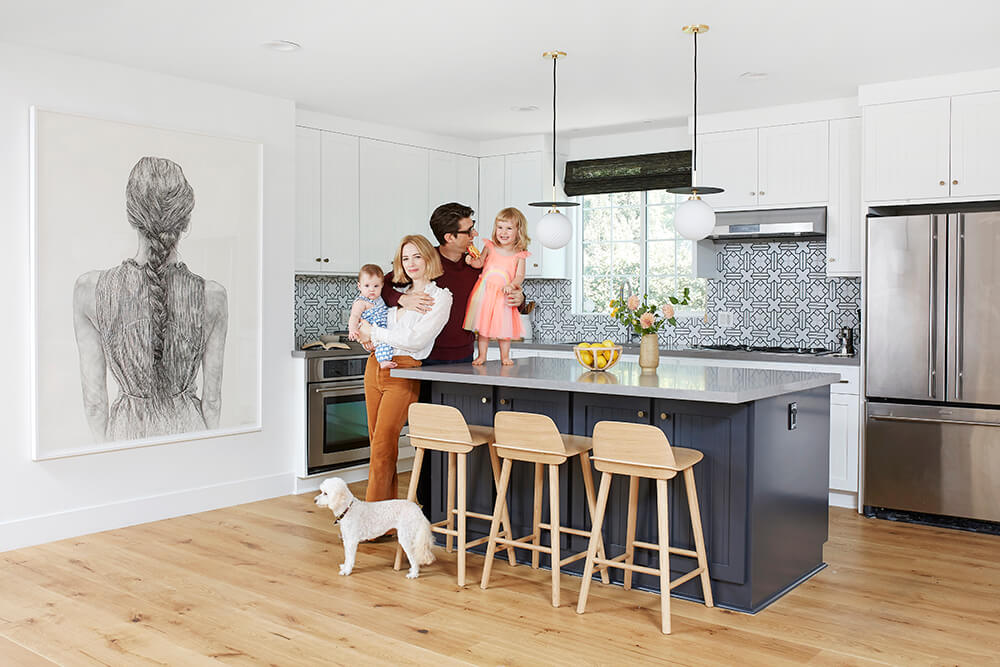
- Homeowners: Jaime Ray Newman and partner Guy Nattiv posted their home and ADU remodel on Sweeten
- Where: Los Angeles, California
- Primary renovation: A repurposed structure creates a 350-foot living/office space, plus a space-opening update (and new master bath) on the main ranch house
- Homeowner’s quote: “What I liked most about the [contractor] we hired was that he had style. His taste was always on point,” she said. “He was also very reasonable, and confident.”
Written in partnership with homeowner Jaime. “After” photos by Jessica Alexander. Styling: Madelyn Furlong.
At Sweeten, we’re experts at all things general contractors. Here’s how Sweeten works: We pre-screen them for our network, carefully select the best ones for your remodeling project, and work closely with hundreds of general contractors every day.
Deciding to renovate during challenging times
What do you do when a global pandemic hits in the middle of your home remodel—just as you’ve moved out of your house, with two babies under two years old in tow, to make way for the construction crew? Jaime Ray Newman washed her hands and pushed on.
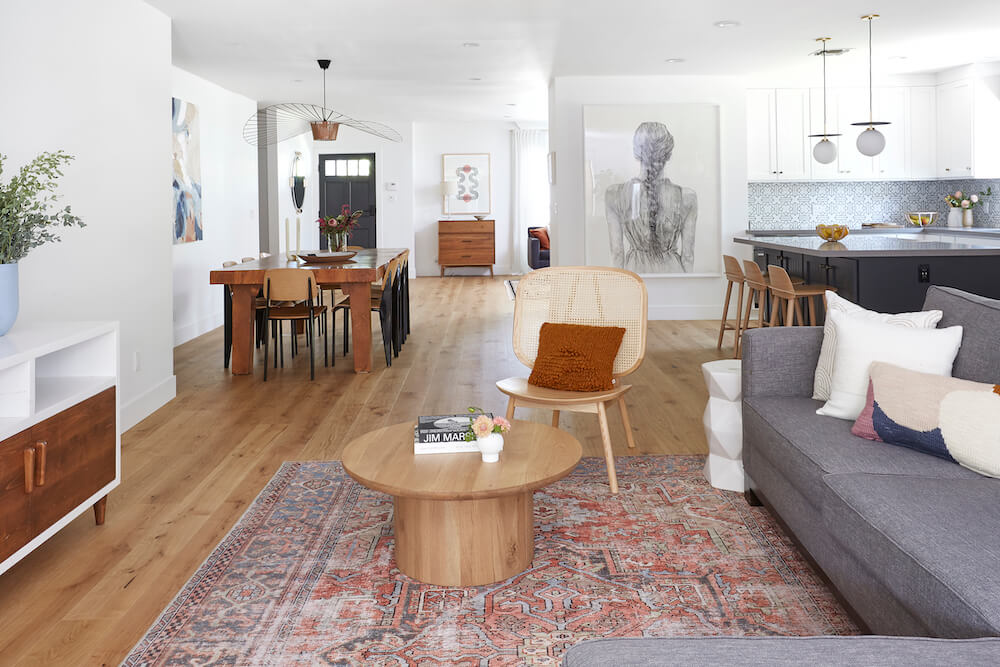
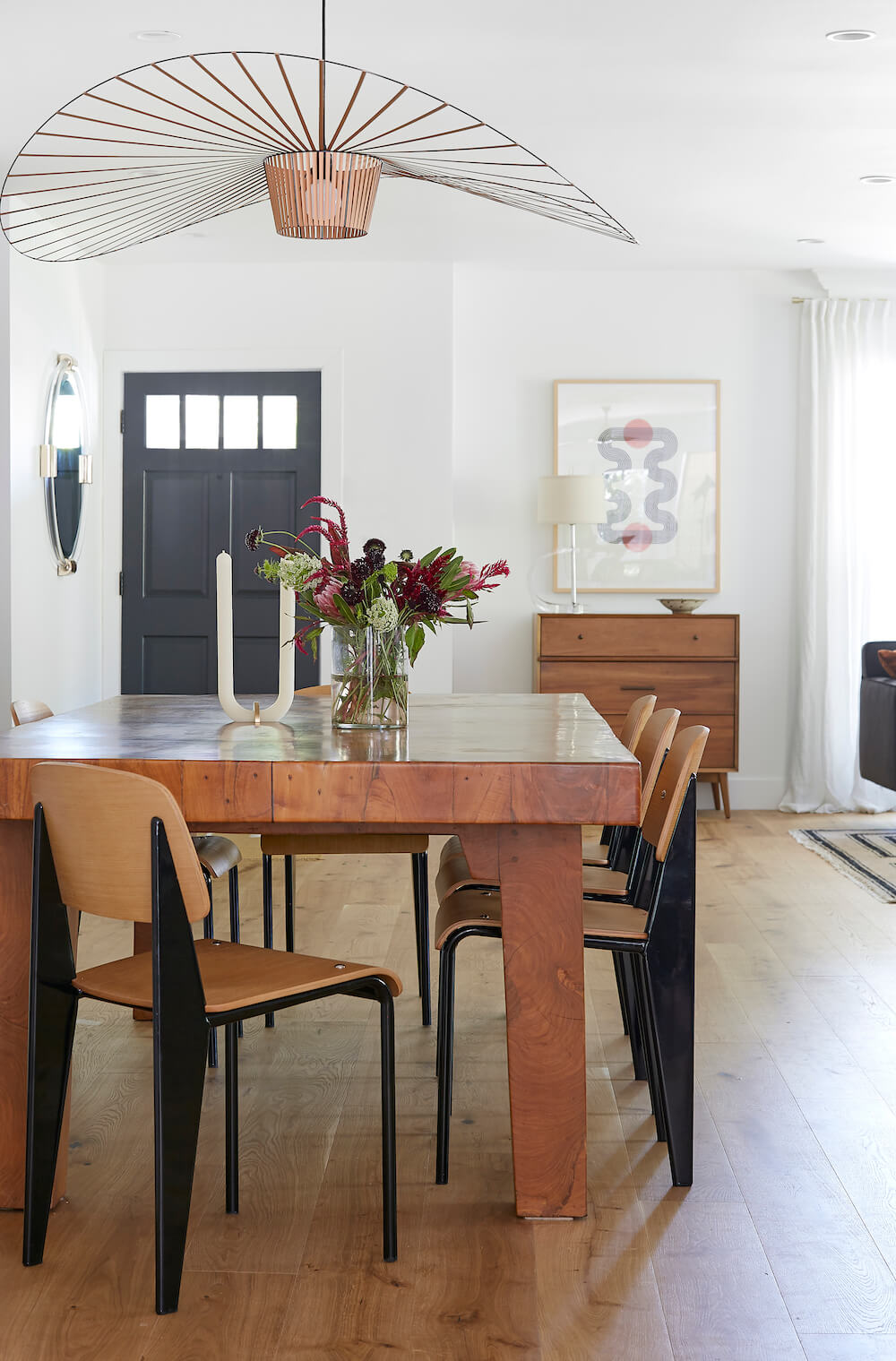
“We were juggling a lot,” said the actor and producer, who had posted her project on Sweeten in 2019 for the dream redo of her 1936 ranch home. “We were expecting our second baby. It was now or never to blow open and redo the house.” The Sweeten post stated a desire to “convert our old 1930s two-car garage to ADU,” also known as an accessory dwelling unit, (also known as a working studio, guest apartment, or multitasking hybrid.)
Jaime also hoped to do a space-reclaiming opening of her family’s living space. She shares it with her life and business partner Guy Nattiv, a filmmaker (they co-founded New Native Pictures and won an Academy for “SKIN”), their daughters Alma and soon-to-be Mila, and their dog, Kiwi. The project had been on her To-Do list forever.
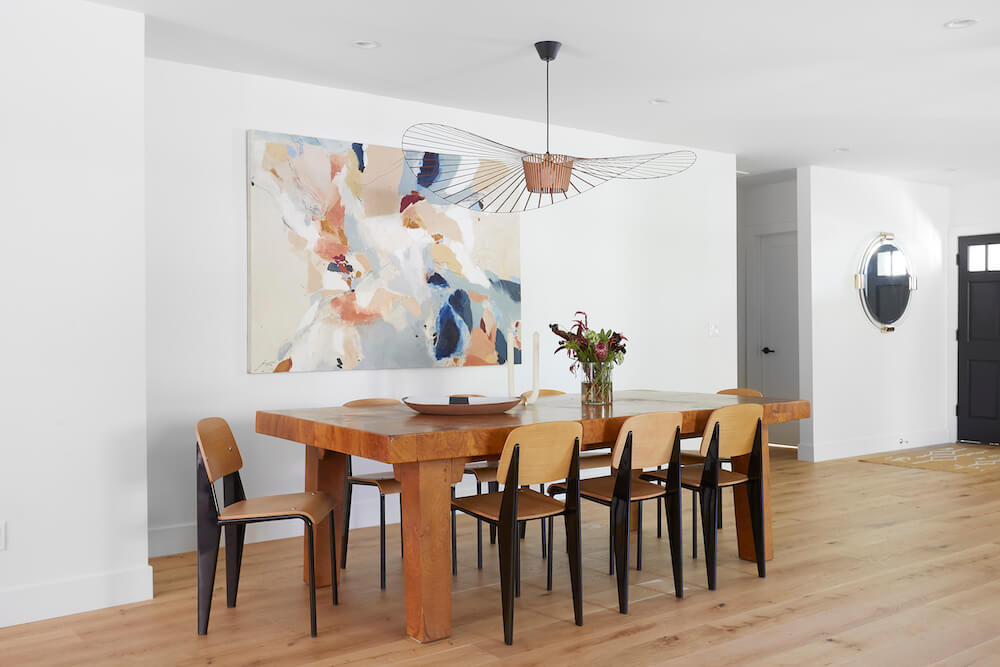
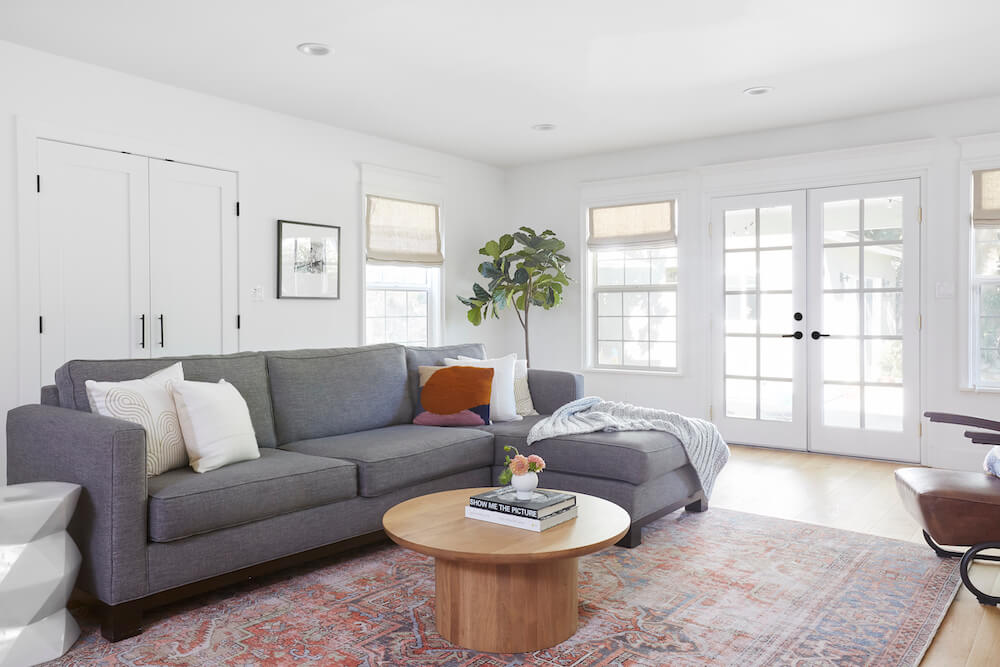
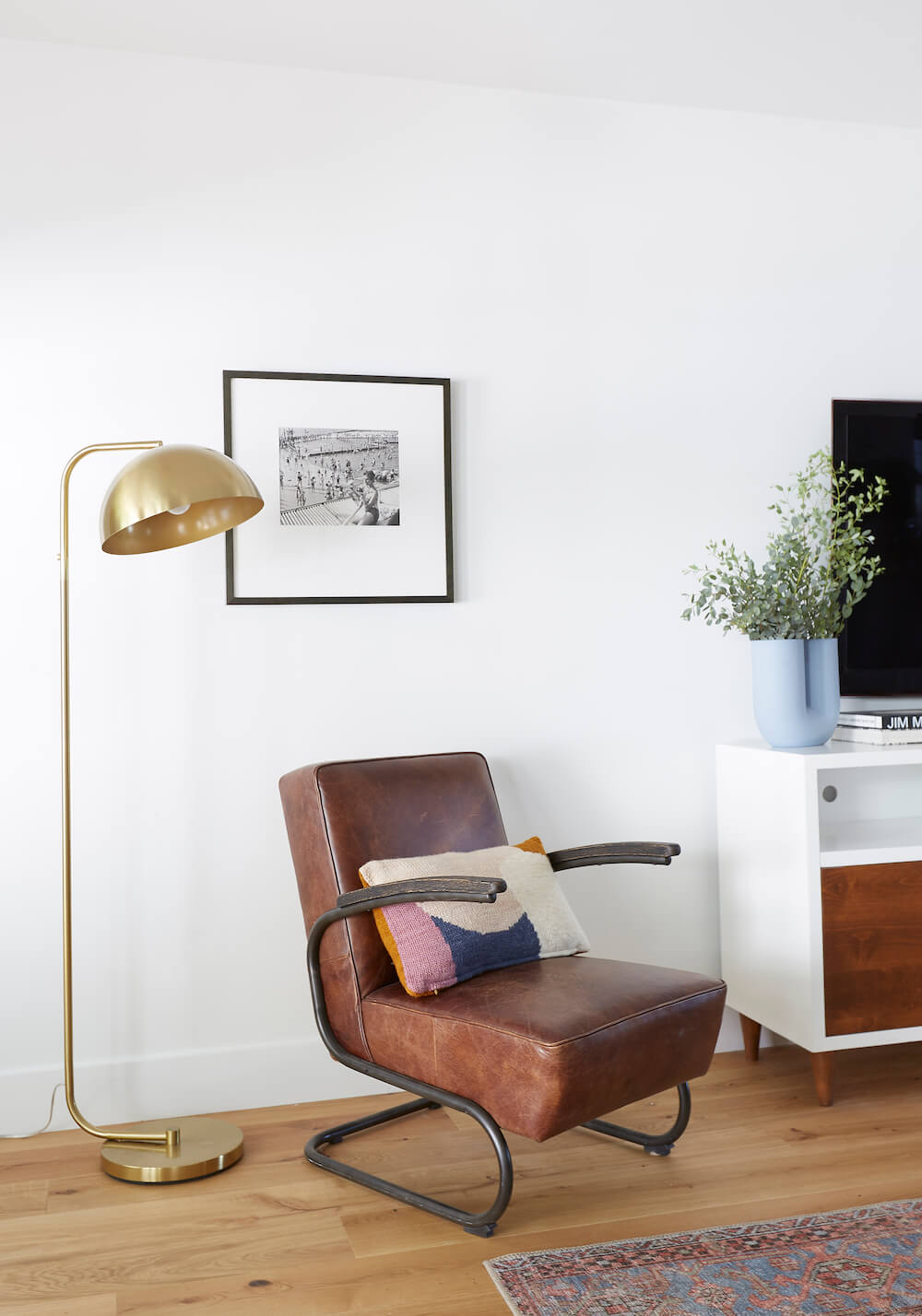
“We’d been wanting to convert our garage since day one,” Jaime said, “but had struggled with the permitting situation.” The area where they live in L.A. required single-family homes to have two-space covered parking. When the law changed, Jaime recalled, “We said, Let’s do this.” They decided to renovate the house at the same time. “We realized that with two kids, we’d want an open floor plan, and a real closet and primary bath for ourselves,” she said.
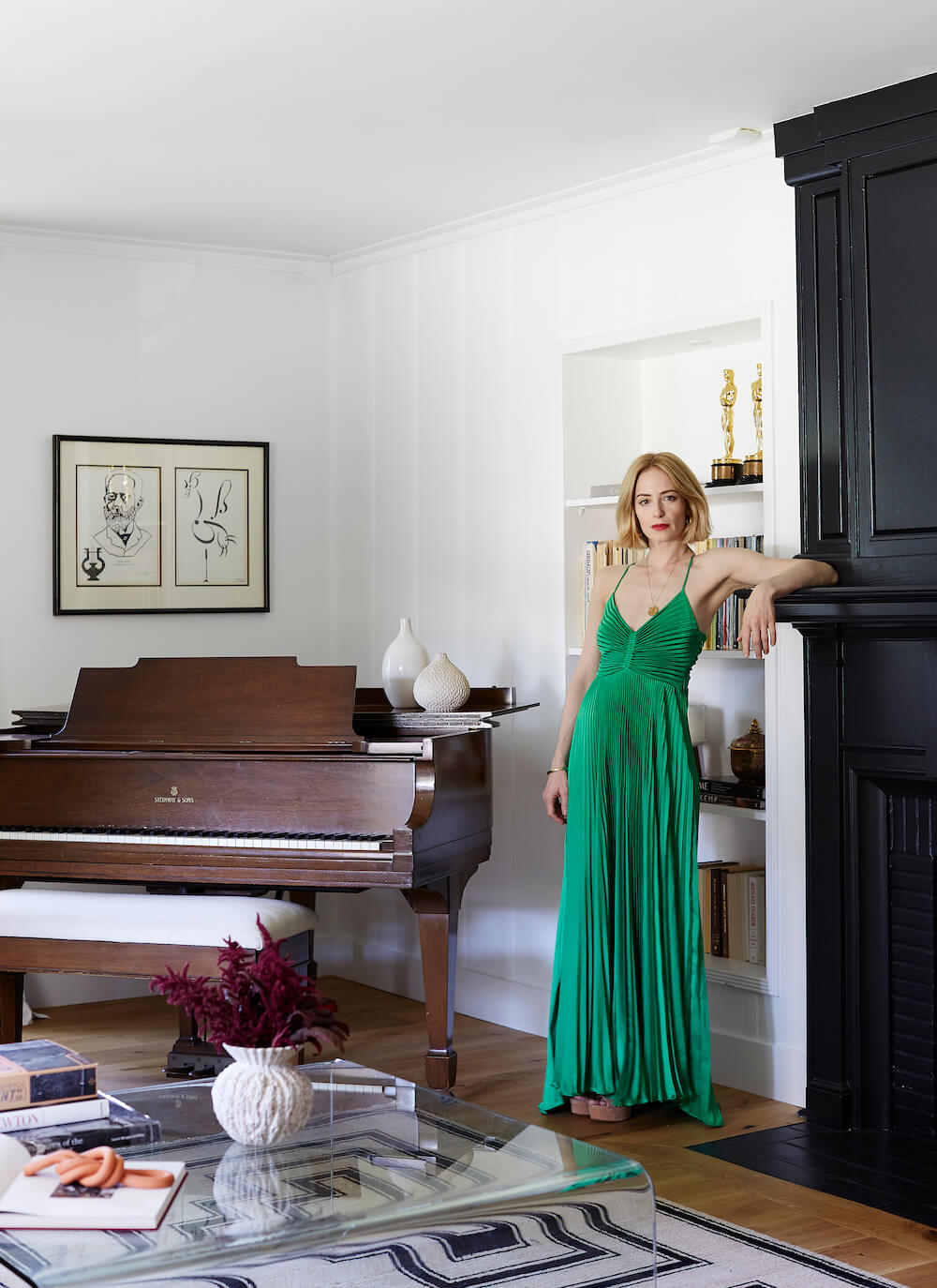
The home & garage renovation team takes shape
Jaime, whose work includes winning an Oscar as a producer, playing a recurring character Elizabeth Manwill in Hulu’s Little Fires Everywhere miniseries, as well as an essential district attorney role in Fox’s Deputy, had already gathered a reno dream team. “I bribed our dear friend Marcos Ferraez, a total visionary when it comes to imagining and reconfiguring a space, to come over and walk through the house,” she said. “We thought we needed to blow out the back of the house and add square footage, but we didn’t have the budget. I was stumped. Marcos completely reimagined our home within our current square footage.”
Everyone thought I was crazy to keep going. But we were in desperate need of an office…
The garage space was next. Jaime hired designer Haley Weidenbaum (Instagram: @haleyweidenbaum) to conceive of the layout and was stunned by Haley’s ability to maximize every square inch of the available 350 square feet. Haley also had a vision for the main living space, designing the primary bedroom and bathroom. “Her talent and advice were invaluable,” Jaime said. From there she got on Sweeten and found her general contractor. Sweeten brings homeowners an exceptional renovation experience by personally matching trusted general contractors to your project, while offering expert guidance and support—at no cost to you. Renovate expertly with Sweeten
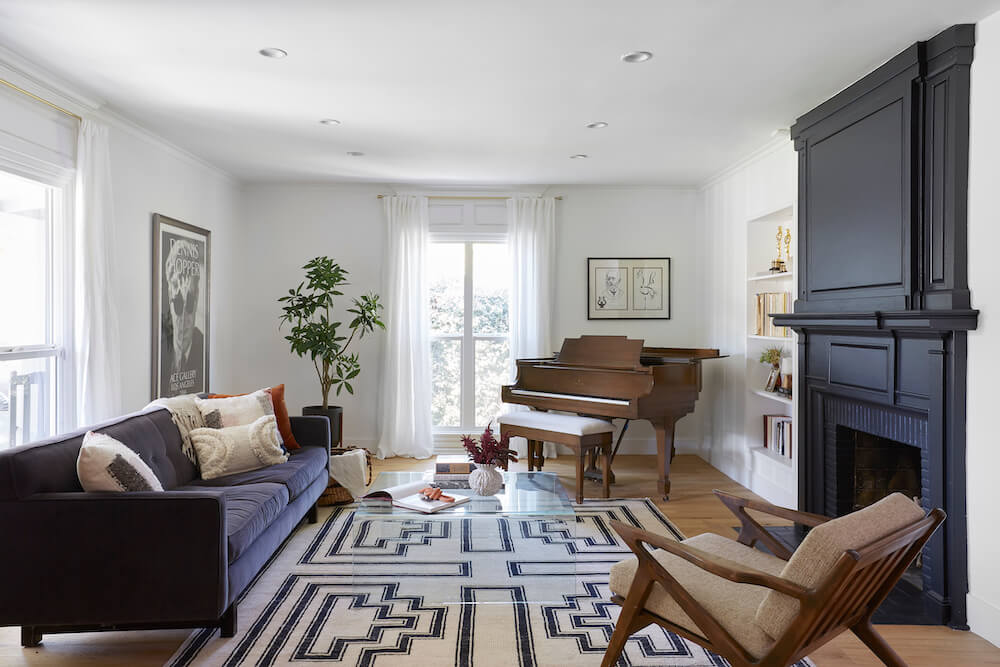
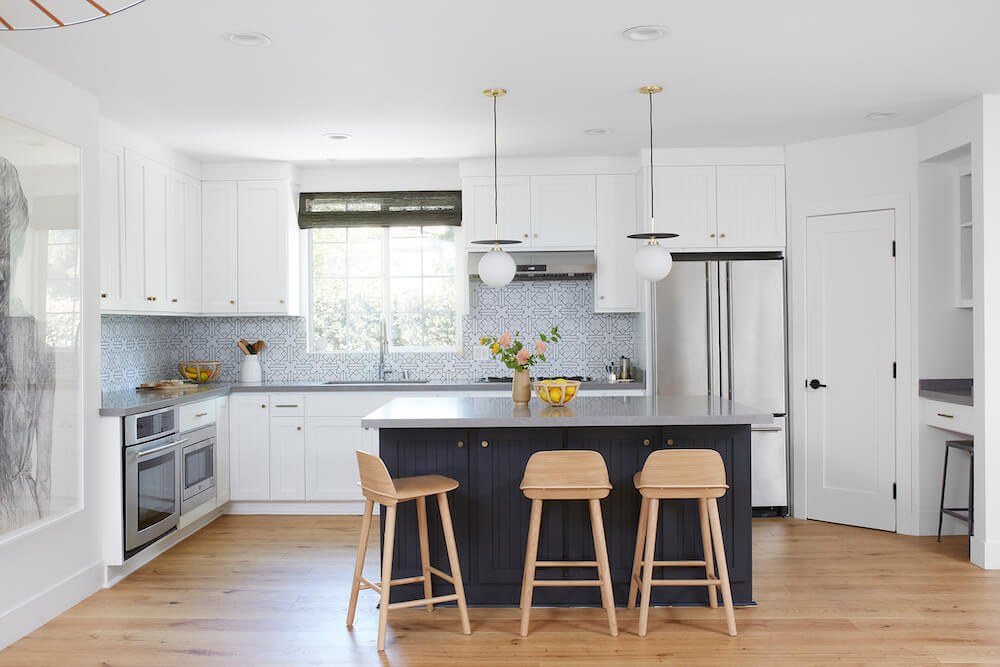
Keeping family together during COVID
Jaime was pretty clear on what she wanted. “I met with multiple contractors. What I liked most about the one we hired was that he had style. His taste was always on point,” she said. “He was also very reasonable, and confident.”
Like most of the world, the family had no idea of the uncertainty that lay ahead. For Jaime, in particular, early 2020 packed a punch. The COVID-19 threat loomed over the U.S. and then, she said, “my dad passed away in February.” Jaime wanted to support her mother and stay close by. It added up to difficult timing. “Everyone thought I was crazy to keep going,” she said. “But we were in desperate need of an office, and a separate space away from the kids so we could get work done,” Jaime said.
Two designers for a Los Angeles garage remodel
The project seemed to thrive on flux and change. “I realized at one point that much of our furniture no longer worked with the space, so we sold a lot of stuff on Facebook Marketplace to make room for new things,” she said. When Haley, who had started EVERHEM, a window-treatment company, got too busy and had to step away from the project, they brought in another designer.
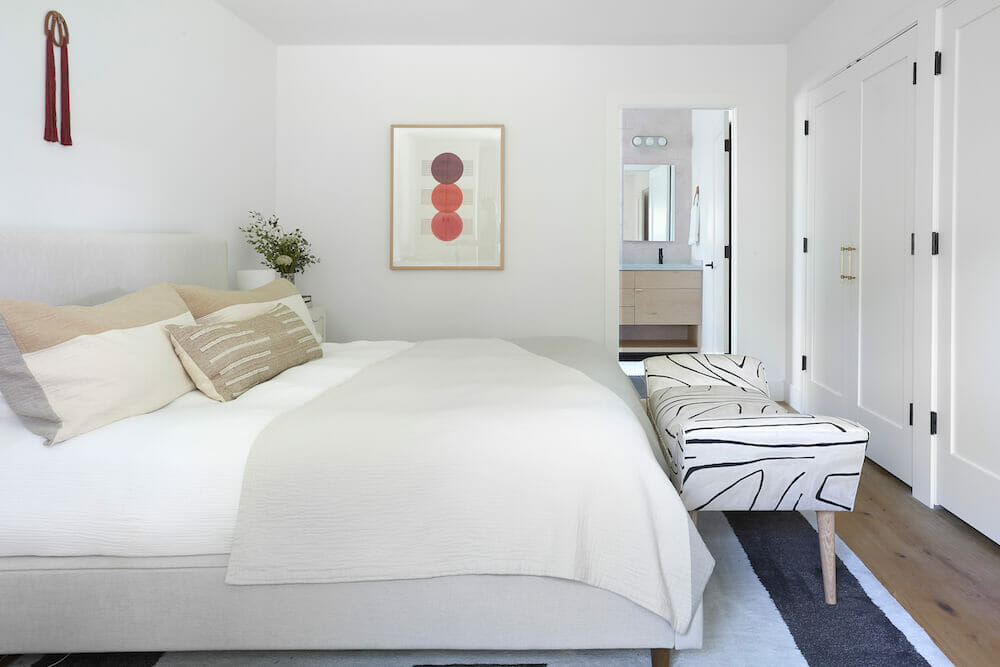
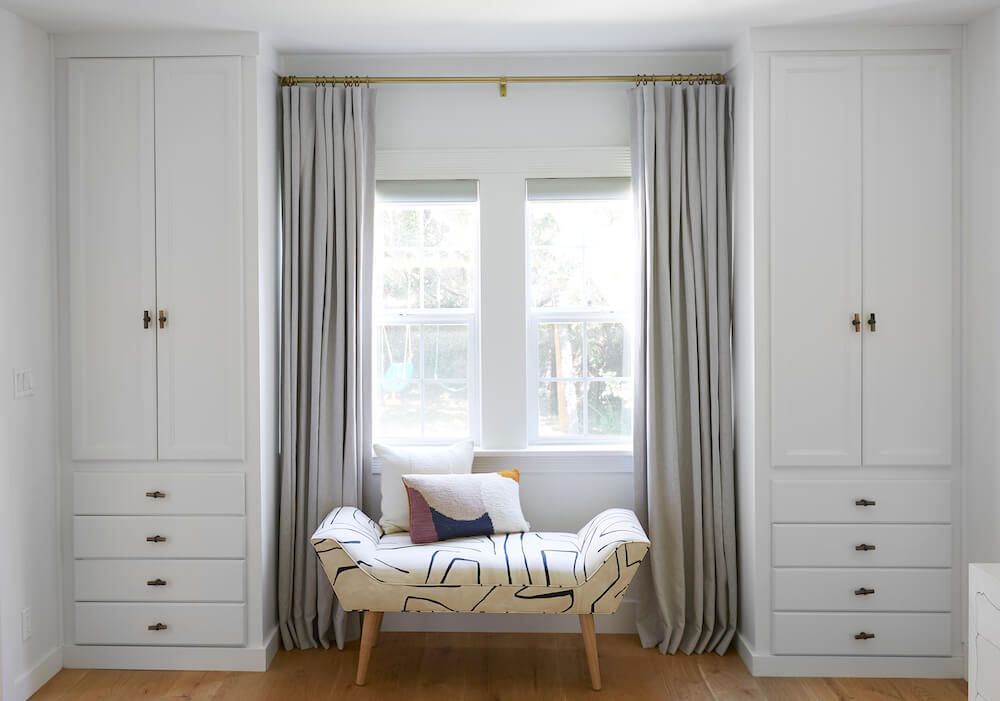
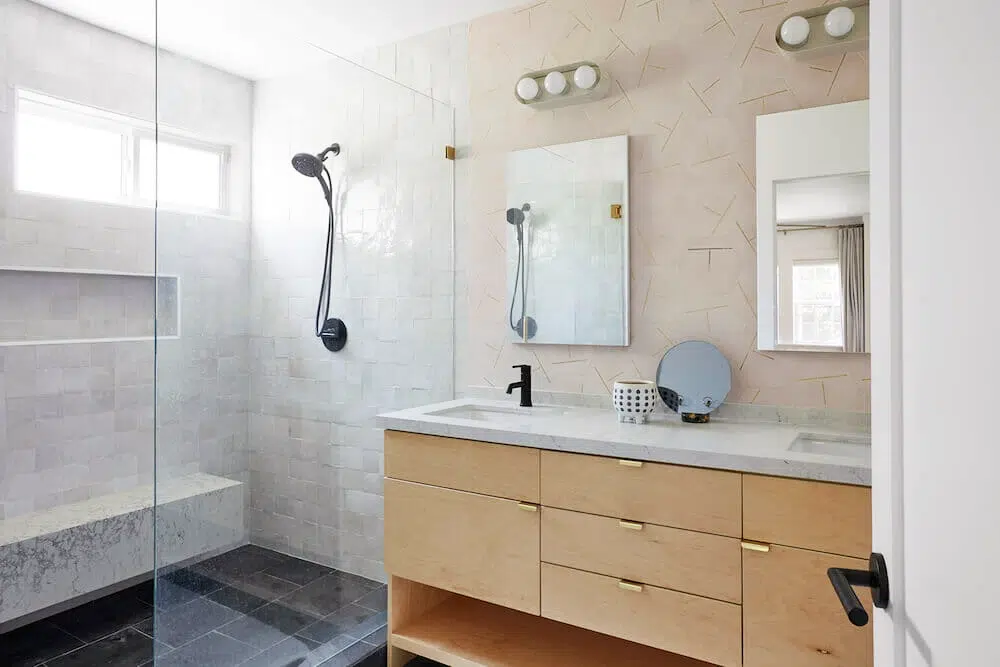
“I have always had an Instagram crush on design consultant Madelynn Furlong,” Jaime said. “I asked if she’d be game to take us to the finish line and re-think the design of the house. Her aesthetic is unique and she finds the most interesting pieces.” Through Madelynn, Jaime discovered amazing companies like Muuto, Industry West, Lulu and Georgia, Constance Guisset, and Hudson Valley Lighting, among others. And the designer knew how to find one-of-a-kinds.
“Madelynn sent me a link to a giant, vintage burl wood dining table on Chairish for a terrific price, and said “BUY THIS NOW,” Jaime remembers. “It weighs 600 pounds. When it arrived, the household was blown away. This work of art will be passed down to my kids!”
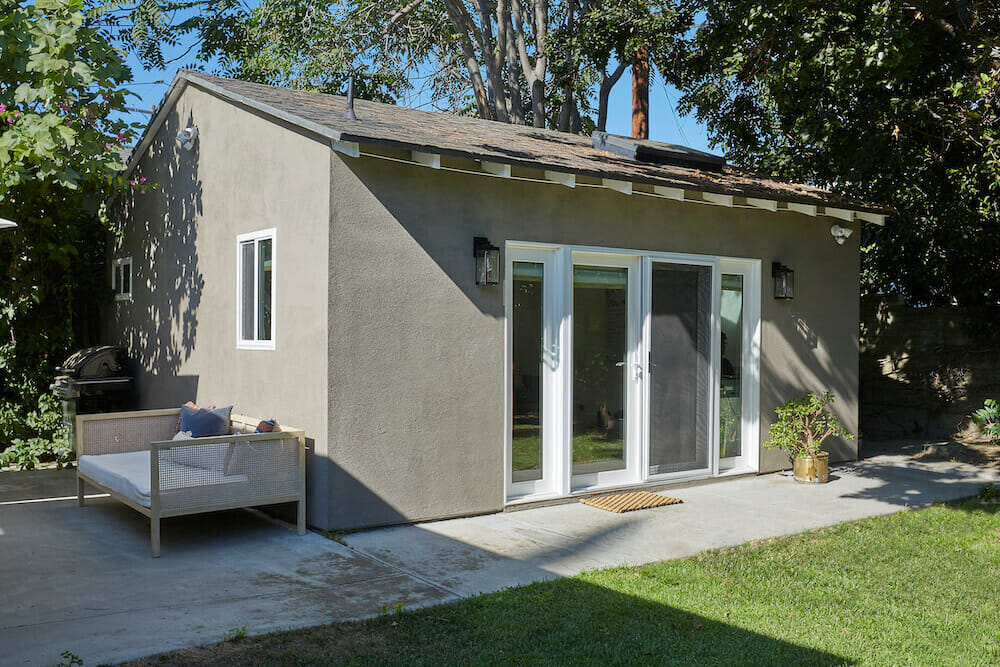
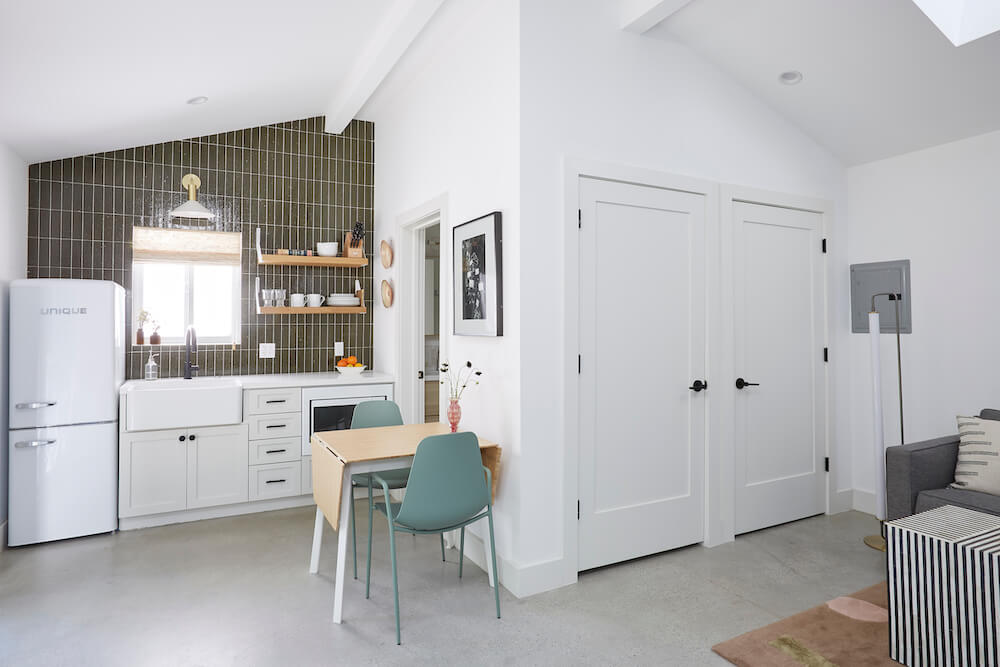
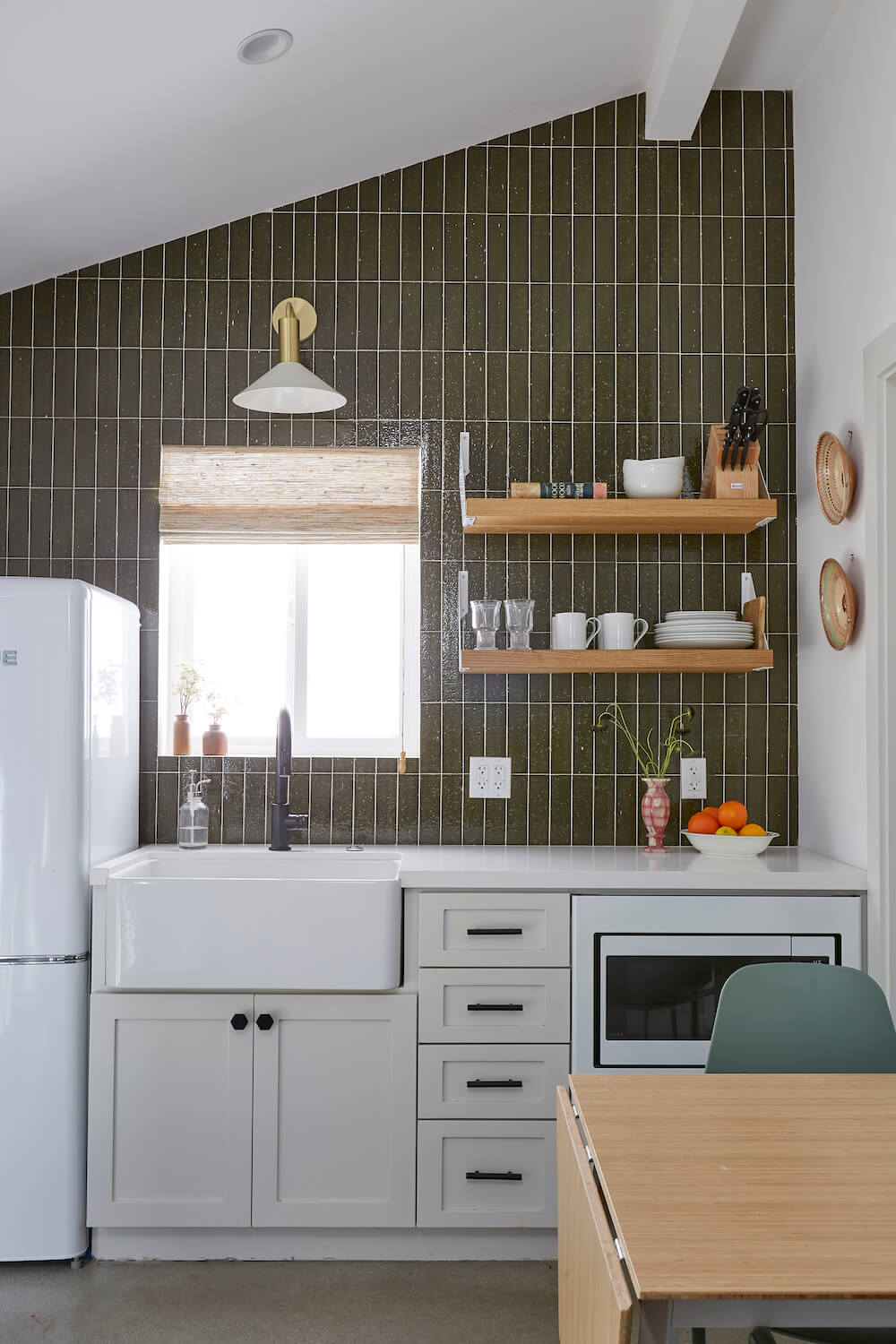
Collaborating with two designers with very different feels was the most fun and satisfying part of the process, according to Jaime. Through them (and Pinterest), she found the original pieces and touches she wanted to make the space her own. Especially bath and kitchen design ideas. “I wanted something fun for our kitchen backsplash and I’m obsessed with Fireclay Tile, so that was easy! The bathroom floor needed to be non-slip, so we picked a slate from Clé Tile that we loved. I also fell head over heels for a hexagon tile from Popham Design.
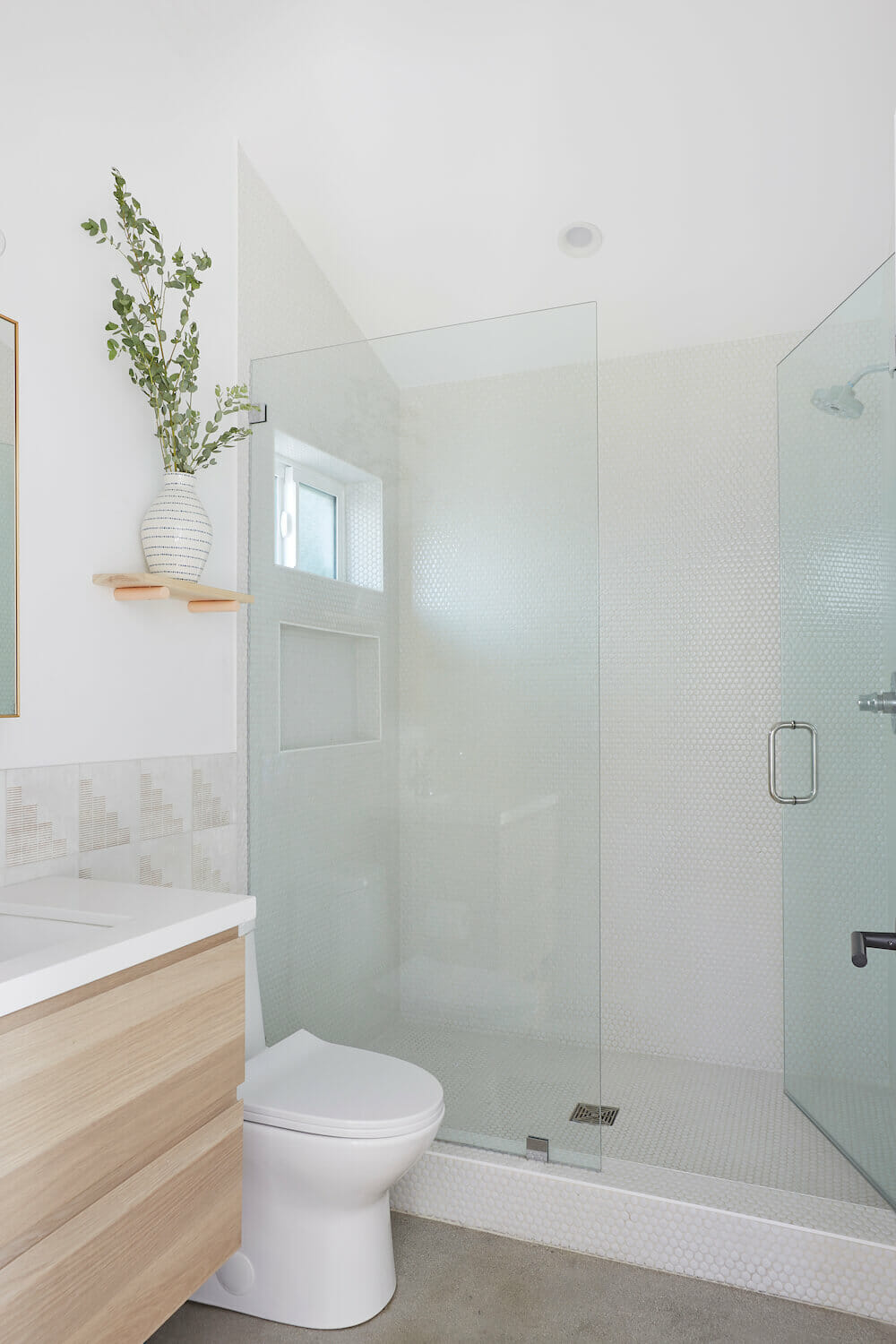
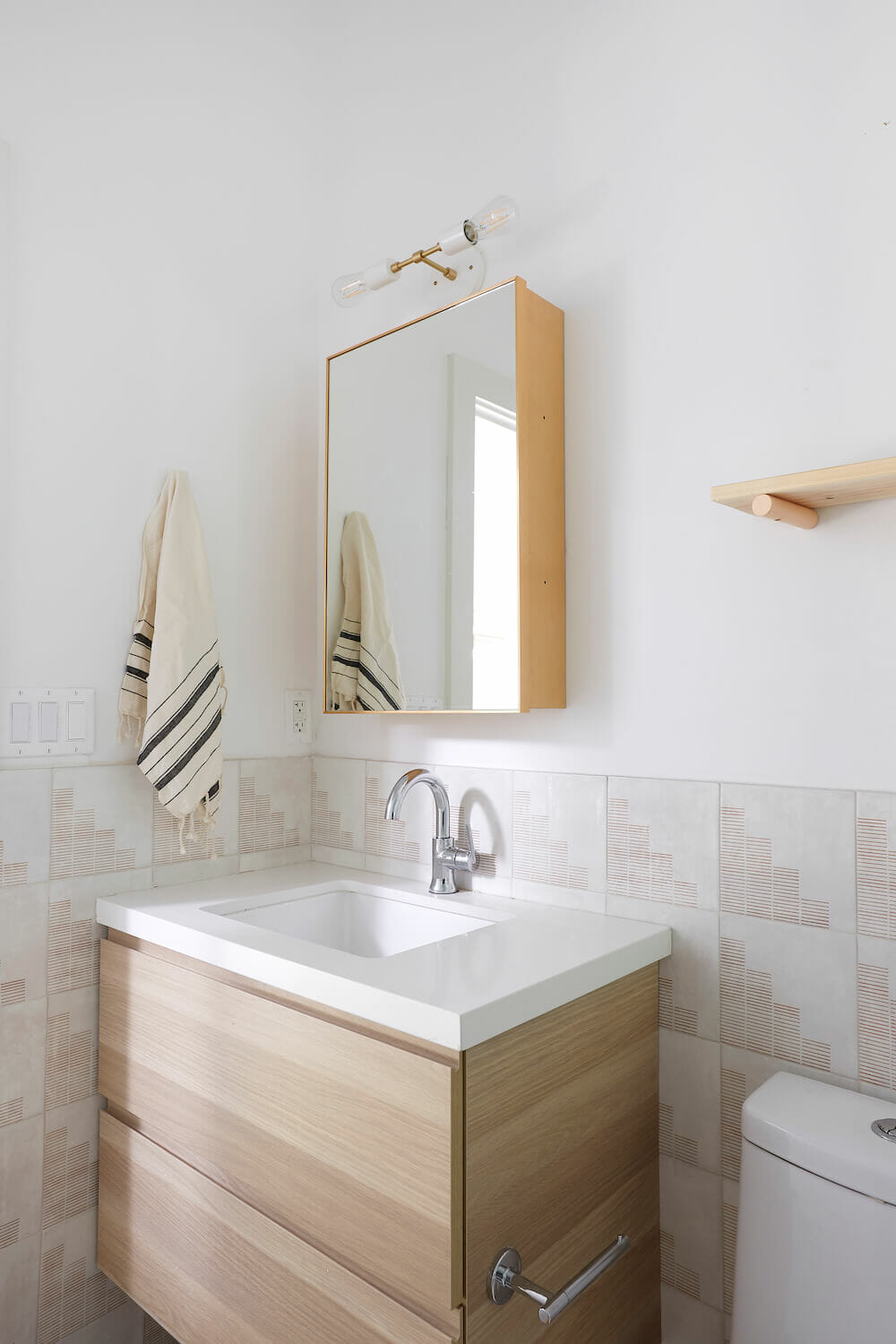
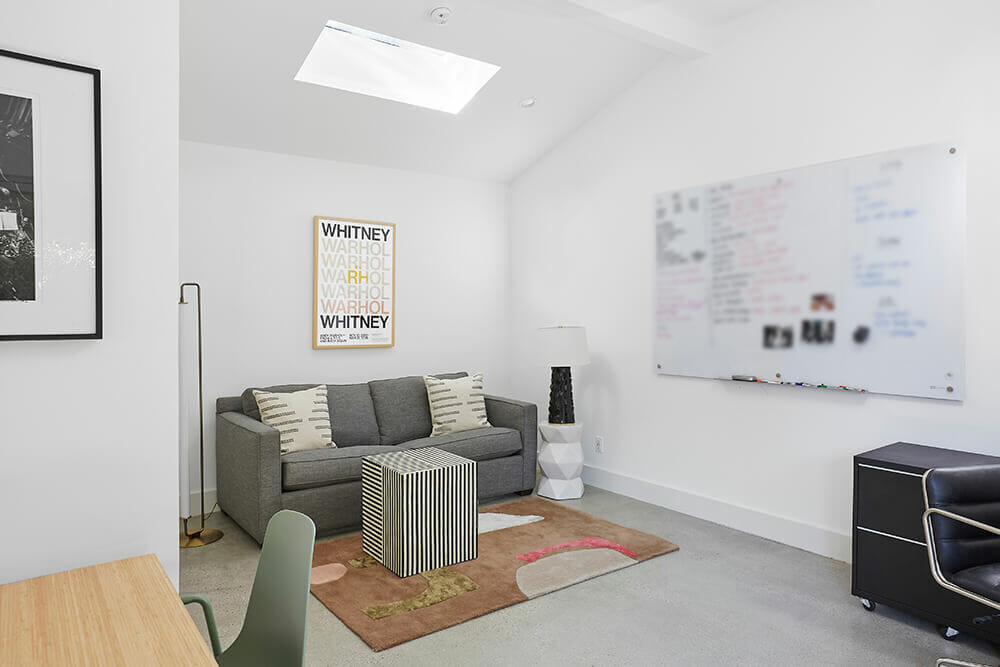
What does renovating feel like?
Asked about a renovator’s most important virtue, Jaime chose patience. The process is long, she said, but your memory is short once you are settled in. “It’s kind of like after having your first baby!” the actor jokes. Confidence is also key, she said. These are massive decisions that you can’t turn back on, so hire a designer if you have doubts. And hire a contractor whose aesthetic you love.
“I’m so glad we lived in the house for years before renovating it, so we understood our needs and how best to accommodate them within our budget,” Jaime said. Especially now, during COVID, she says, “We are in pure bliss here. The house is unique, but warm and inviting, a family compound and a comfortable respite. I cannot wait until we can have guests over!”
Thank you for sharing your Los Angeles garage remodel & home with us, Jaime and Guy!
RENOVATION MATERIALS
LIVING AREA RESOURCES (Main house): Wood flooring and stain: Boden-Floor. Constance Guisset dining room pendant: Finnish Design Shop. Paint in Chantilly Lace: Benjamin Moore. Bedroom window treatments: Everhem.
KITCHEN RESOURCES (Main house): Wood floor tiles: Boden-Floor. Cabinets: MJ Cabinetry. Cabinet hardware: CB2. Countertops: Caesarstone. Backsplash: Fireclay Tile. Pendant lighting: Mitzi Hudson Valley Lighting. Sink/faucet: Delta. Kitchen window treatments: Everhem.
BATHROOM RESOURCES (Main house): Shower wall tile: Clé. Floor tile: Clé. Shower fixtures, sink, and hardware: Delta. Sconces: Schoolhouse. Sink vanity backsplash: Popham Design. Shower doors and vanity: Supplied by contractor.
OFFICE/APARTMENT RESOURCES: Paint in Chantilly Lace: Benjamin Moore. Matte-glazed cement flooring: Supplied by contractor. Skylight: Value Windows. New office closet and master bathroom: Space Camp Organizing.
OFFICE/APARTMENT KITCHEN RESOURCES: Cement floor and kitchen cabinets: Supplied by contractor. Radford Pines floating shelving: Etsy. Cabinet hardware: CB2. Countertops: Caesarstone. Sink / Faucet: Delta. Fridge/dishwasher/stove by GE: Wayfair. Light fixtures: Cedar and Moss.
OFFICE/APARTMENT BATHROOM RESOURCES: Shower fixtures: Delta. Sink, vanity, shower doors, hardware, tile: Supplied by the contractor. Vanity mirror/medicine cabinet: CB2. Light fixtures: Cedar and Moss. Penny shower wall tile: Clé.
Learn more about an ADU / Los Angeles garage remodel with Sweeten’s handy guide detailing costs, reasons they’re popular, and more.
Ready to start your own renovation journey?
Post your project on Sweeten for free and make your dream home a reality. Sweeten puts you in control of your renovation, from finding the perfect contractor and gathering design inspiration, to using cost guides to plan your budget wisely.








