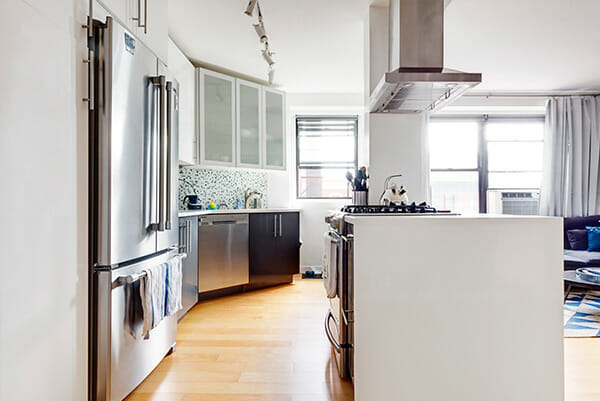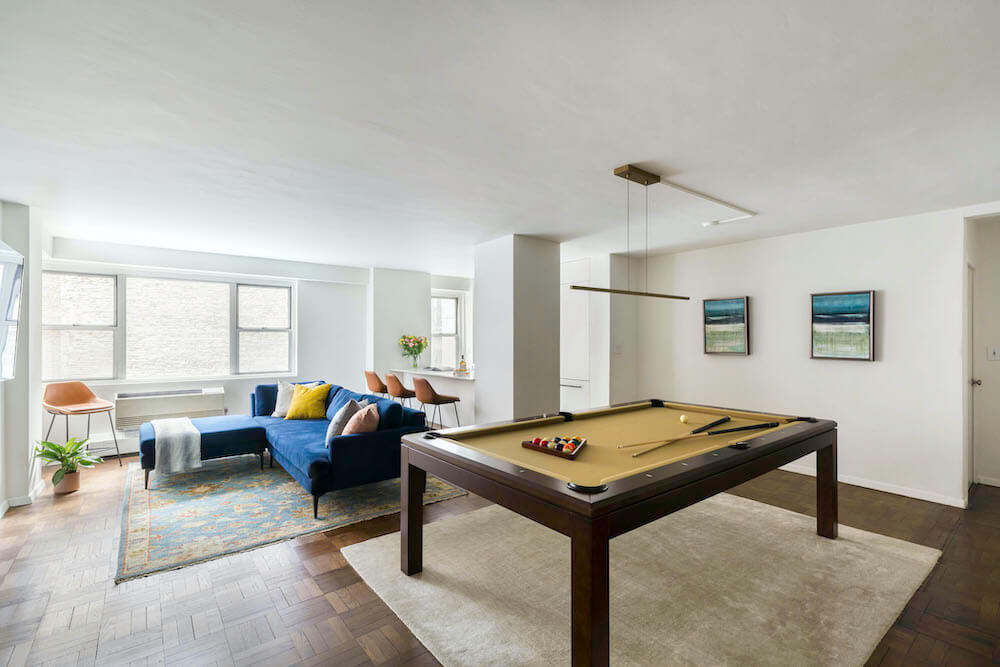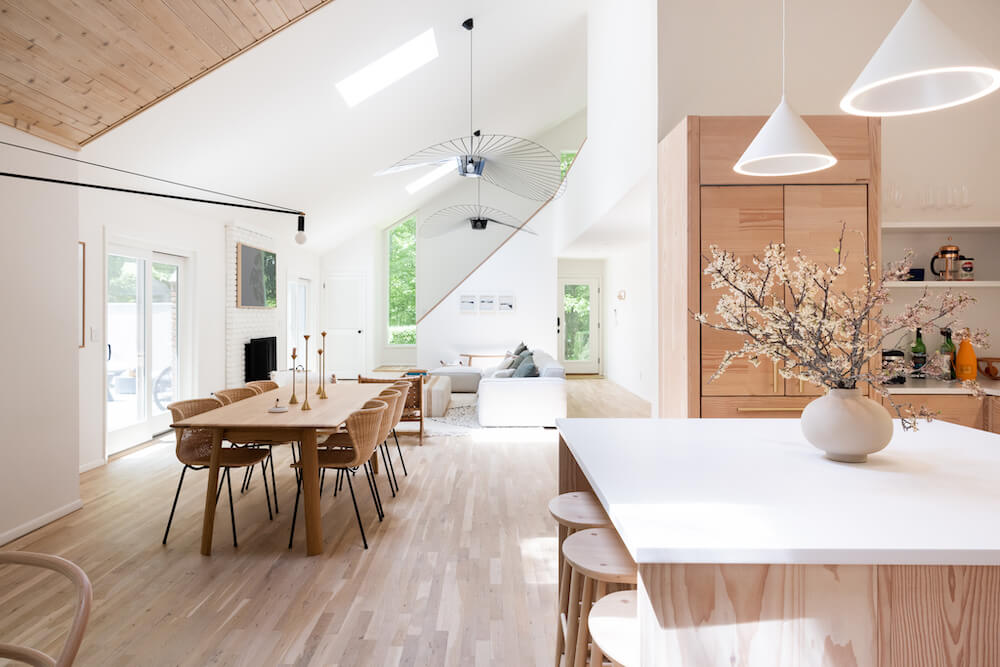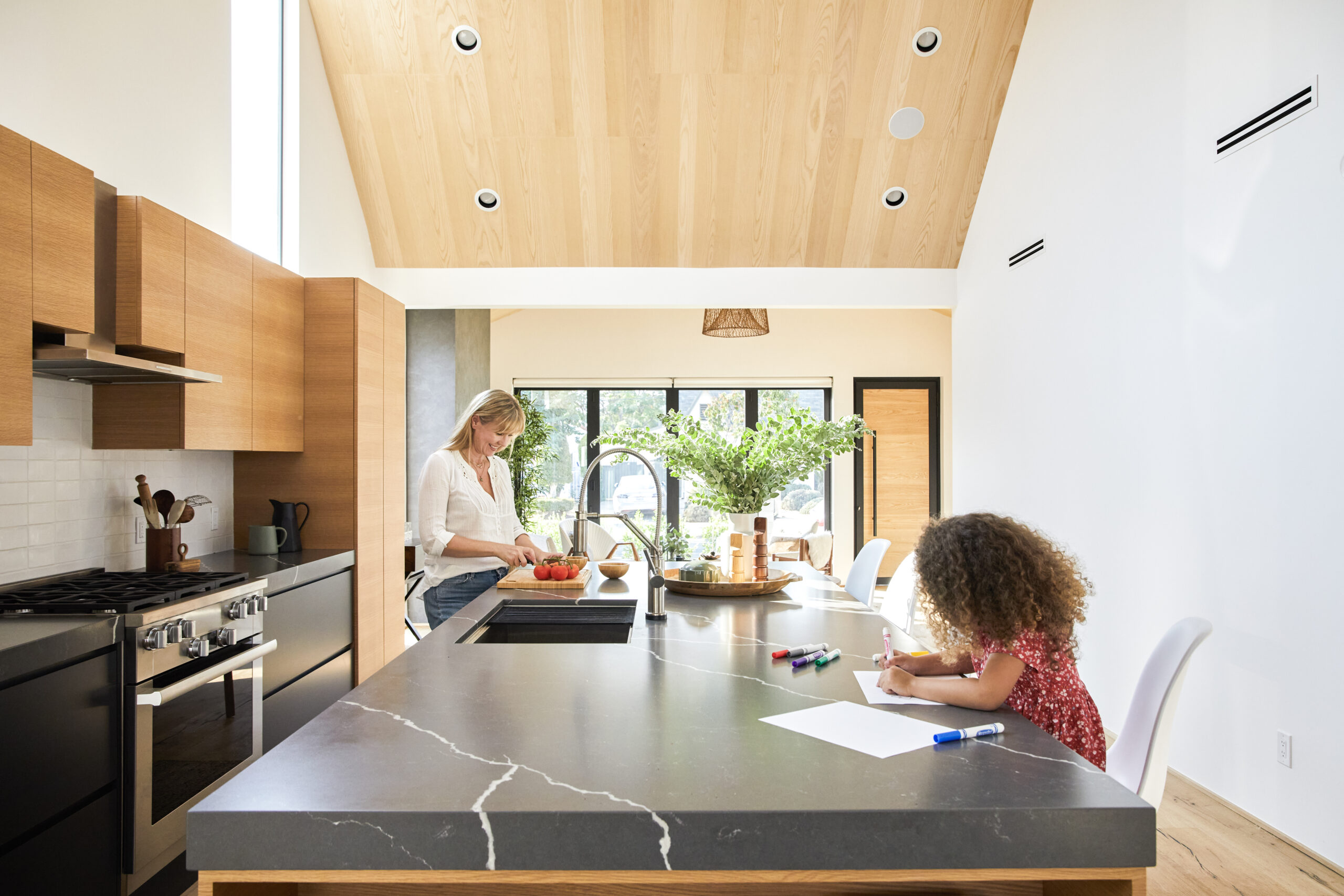Rima’s IKEA Kitchen & Bath Makeover Journey with Sweeten
Rima revamped her outdated kitchen and bathroom with the help of Sweeten. She partnered with a skilled contractor and utilized IKEA’s stylish and affordable products to create a beautiful and functional space.
Four years of longing for a modern kitchen and bath led Rima to Sweeten. Discover how this first-time renovator brought her Brooklyn dream to life
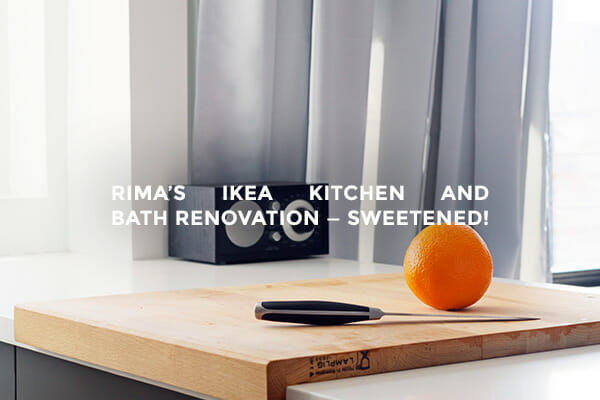
At Sweeten, we’re experts at all things general contractors — we pre-screen them for our network, carefully select the best ones for your remodeling project, and work closely with hundreds of general contractors every day.
Guest post by Rima Rivera, Brooklyn homeowner
I purchased my one-bedroom apartment in the Clinton Hill Co-ops five years ago after a very extensive search. I loved the vibe there and thought the apartment had great bones — and moving from Manhattan, it was larger than any recent apartment I’d had. The place was in decent enough condition when I bought it, but I had every intention of modernizing it. Of course, I couldn’t do it right away because I was financially exhausted after the purchase. So for four years, I sat in my living room fantasizing about my dream apartment, trying to muster up the courage and the money I would need to embark on a major renovation. I was familiar with Sweeten after neighbors recommended the site and frequently used the blog for inspiration. When I was finally ready to pull the trigger, I knew who to call.
I posted my renovation project and Sweeten linked me with Sweeten Expert Bobby. Bobby was a perfect find for someone like me (overwhelmed and a total novice at the whole renovation process!). I told Bobby that I wanted to modernize the kitchen and bathroom and lay down a new floor. I also told him I would love to open up the kitchen and extend it out into the dining area, but I feared that the irregular layout would not allow for it and that I would be limited to working within the constraints of the small space. Bobby assured me that he would be able to tear down the entry wall to the galley kitchen and also open a pass-through on the main kitchen wall so that I’d be able to get more light into the apartment.
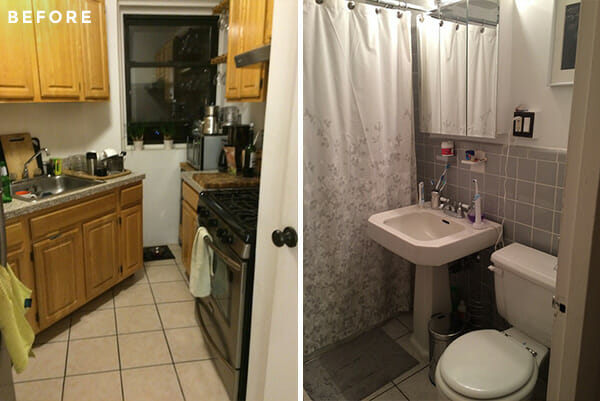
As the project started, the new pass-through kept getting bigger and bigger until Bobby suggested I just tear down the entire wall and consider an open-concept kitchen. There was a heating pipe that obviously couldn’t be removed, and we learned that we could not move the stove to the opposite wall, so I couldn’t visualize how it would be done. Bobby is also a designer and when he provided me with a 3-D image that incorporated a hanging range hood, I was totally over the moon, though still skeptical that he could pull it off.
In the meanwhile, I had to decide on materials and fixtures, and although I spent four years daydreaming of this big event, I totally froze and hit a wall of indecision and doubt. Do I go with shaker-style cabinets or modern gloss, Ikea or custom, pedestal sink or storage vanity, dark floors or light? The color of the cabinets was the only easy choice for me. Since I’m not a fan of color…all my picks seemed to lead to gray or white.
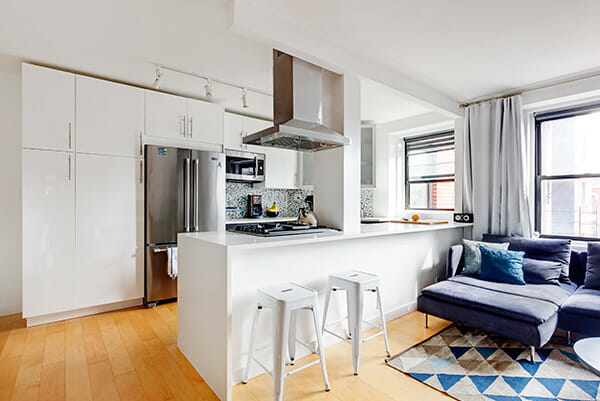
Sweeten brings homeowners an exceptional renovation experience by personally matching trusted general contractors to your project, while offering expert guidance and support—at no cost to you. Renovate expertly with Sweeten
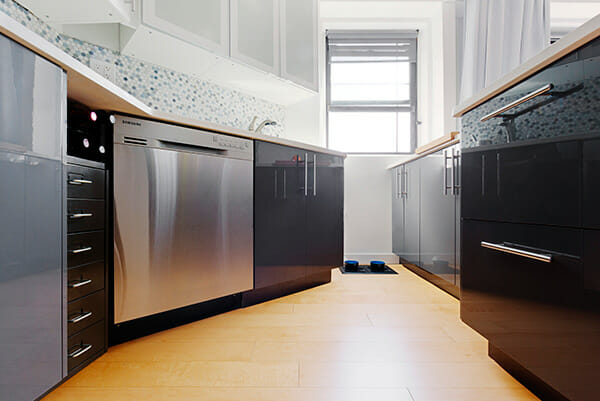
I finally decided on the Ringhult glossy cabinet series from Ikea for the kitchen with white upper cabinets and gray on the bottom, split by a snow white quartz countertop. I decided on light maple for the floors after Bobby advised me to check out Hamilton Carpet One Floors in Maspeth, and I was able to floor the entire apartment with mid-size plank engineered wood at a reasonable price. The new wood flooring has a nice matte finish and really transformed the look and feel of the apartment, making it seem larger and fresher.
My last bout with indecision was at the very end. What to do about the backsplash…
Because I went with subway tiles in the bathroom, I was leaning toward doing the same in the kitchen. But since I was only tiling a small area, family and friends attempted to push me out of my comfort zone and encouraged me to go for something bold and colorful. I didn’t go with subway tiles but I did disappoint a few folks after passing again on color and choosing a gray and white hex tile that I purchased from Home Tile Center of NY in LIC. I personally love those tiles!
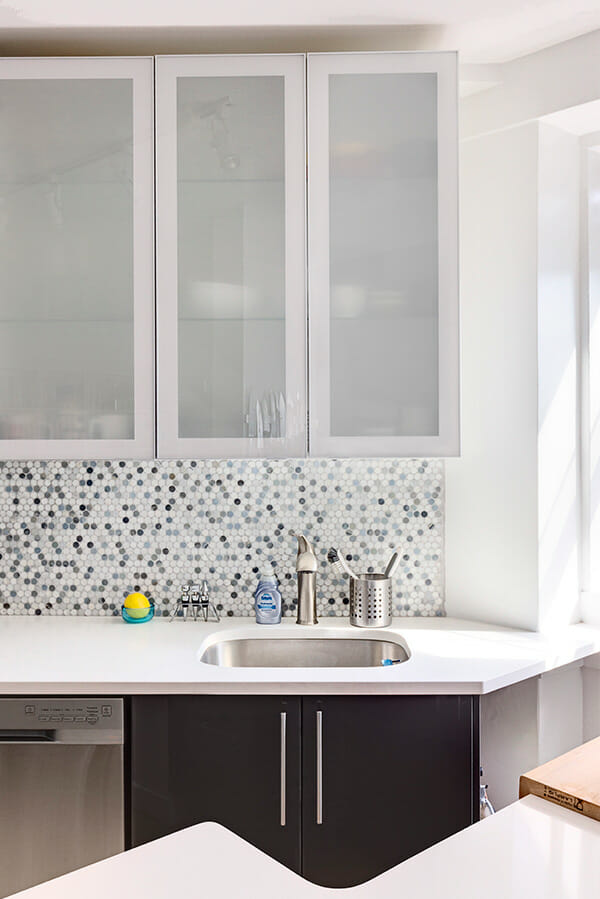
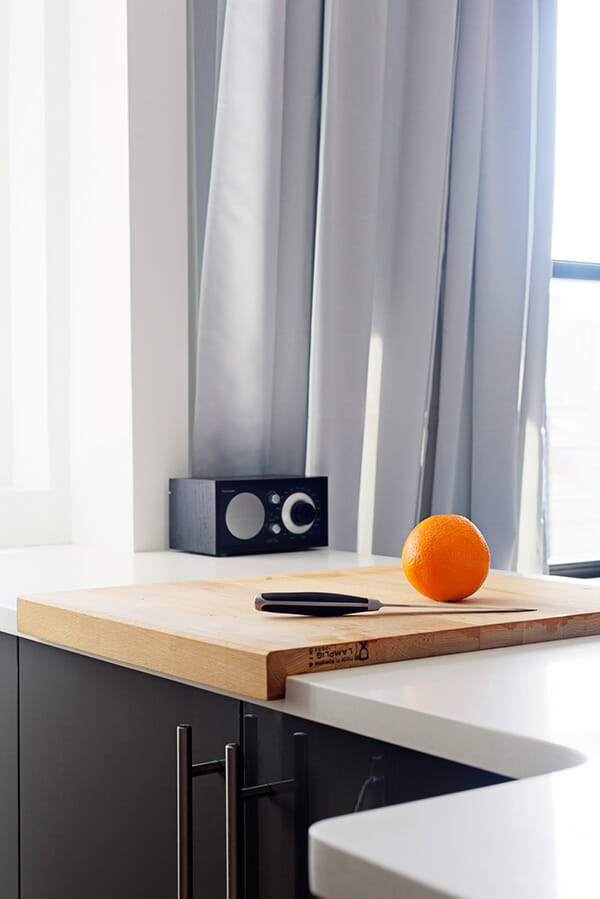
I replaced everything in the bathroom – new tiles, new tub, new toilet, new sink, new storage. I had basic white subway tiles in mind from the start and chose a porcelain floor tile with a faux-wood finish in a large, modern size. I fit in new under-sink storage with Ikea’s Godmorgon glossy gray bathroom vanity and also added a wall-mounted cabinet facing the vanity and beveled medicine cabinet.
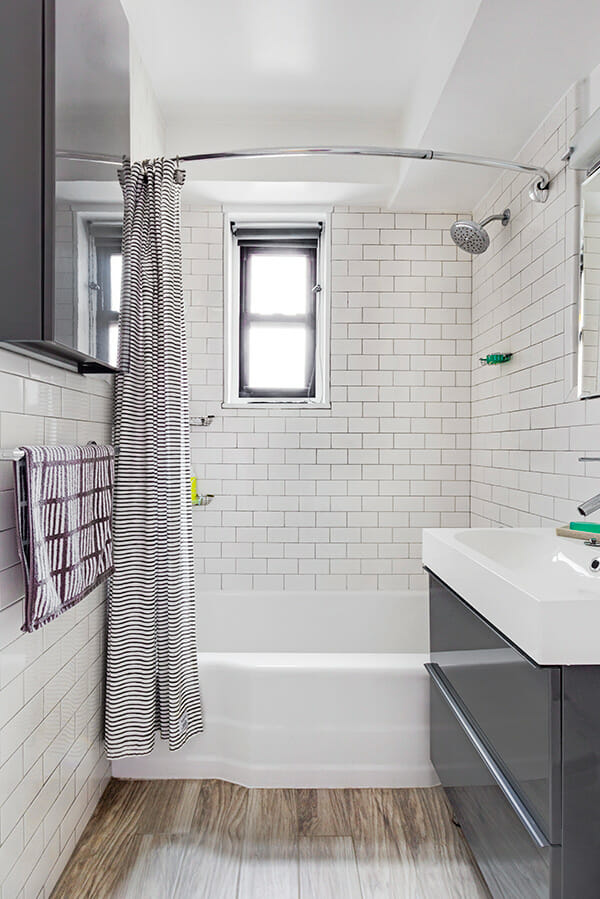
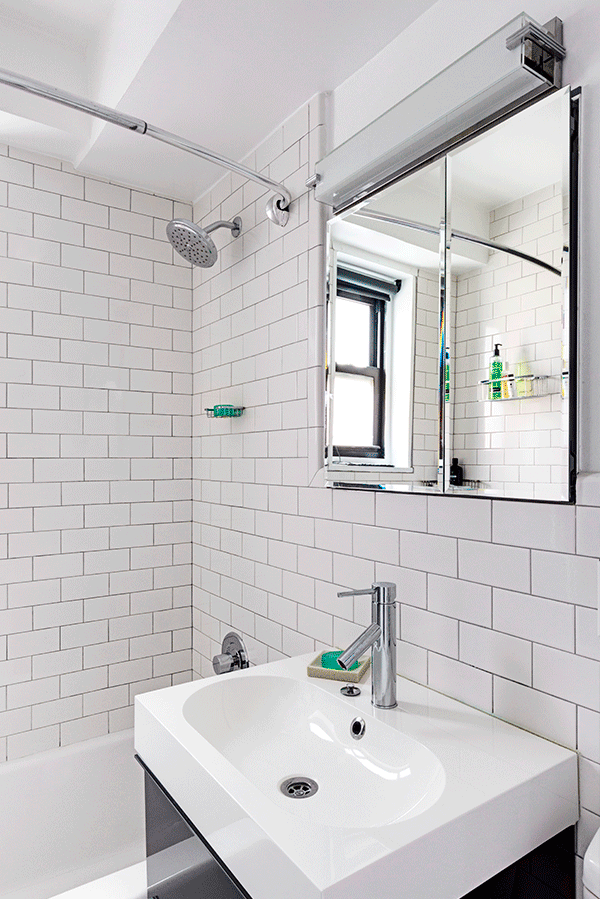
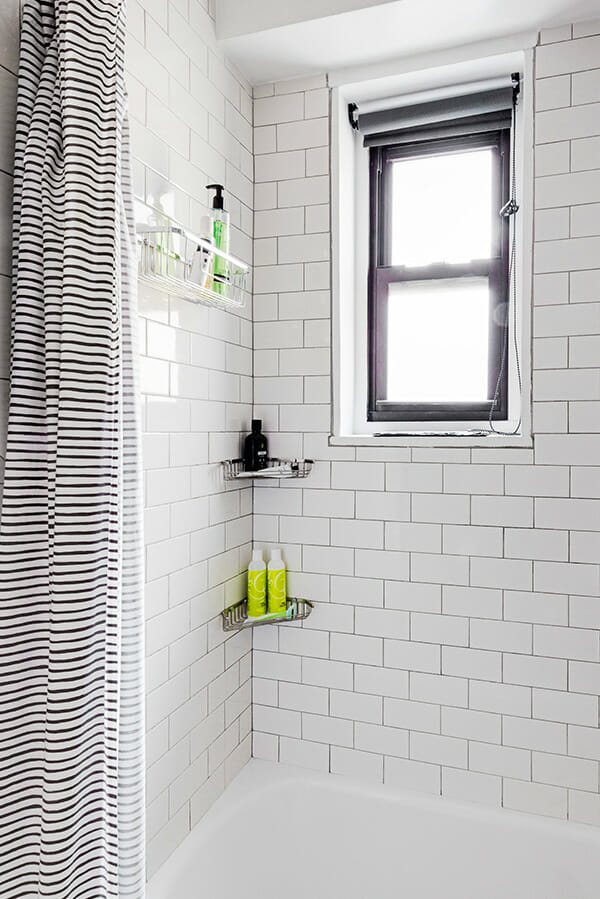
The whole process came together seamlessly — something you don’t hear often when it comes to renovation jobs. There were no major hiccups and Bobby helped me control costs often making cost-saving recommendations. At the end, I had extra money to modernize the hardware on all the doors and open up the entrance to my bedroom closet, installing double doors. Happily, I no longer have to stretch and reach blindly for my favorite wool sweater.
The next phase, in hopefully the not-too-distant future: recessed lighting!
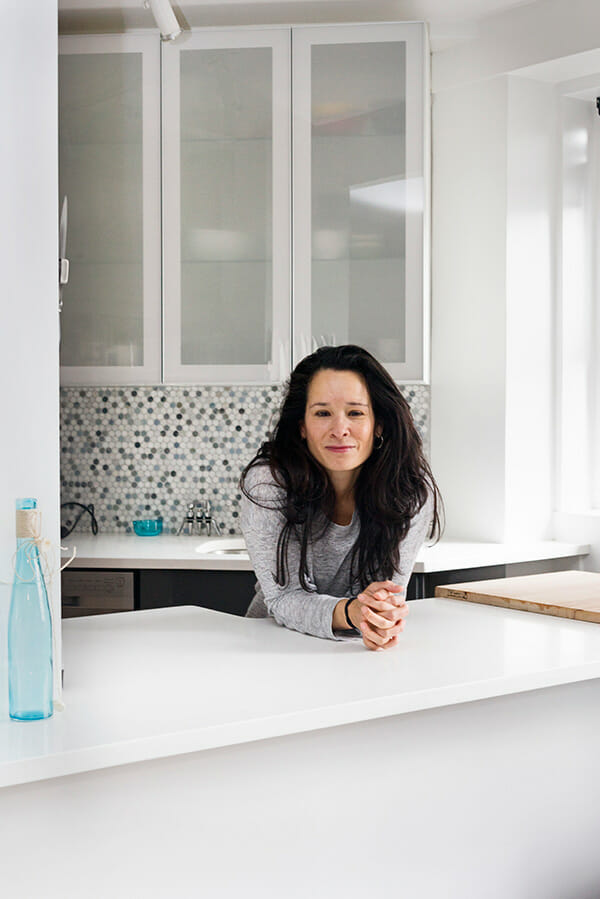
Ready to renovate? Start the journey here for free!
Here you can learn more about our services and locations. Alternatively, browse more home renovation inspirations, processes, and cost guides.
MATERIALS:
Kitchen: floors: Hamilton Carpet One / cabinets: Ringhult IKEA / countertops: snow white quartz / backsplash tile: Home Tile Center NY / hardware: IKEA / fridge: Maytag / stove: Samsung
Bathroom: sink vanity: Godmorgon IKEA / wall tiles: Home Depot / floor tiles: Functional Sculpture Tile Shop / toilet: Toto / fixtures: Kohler
