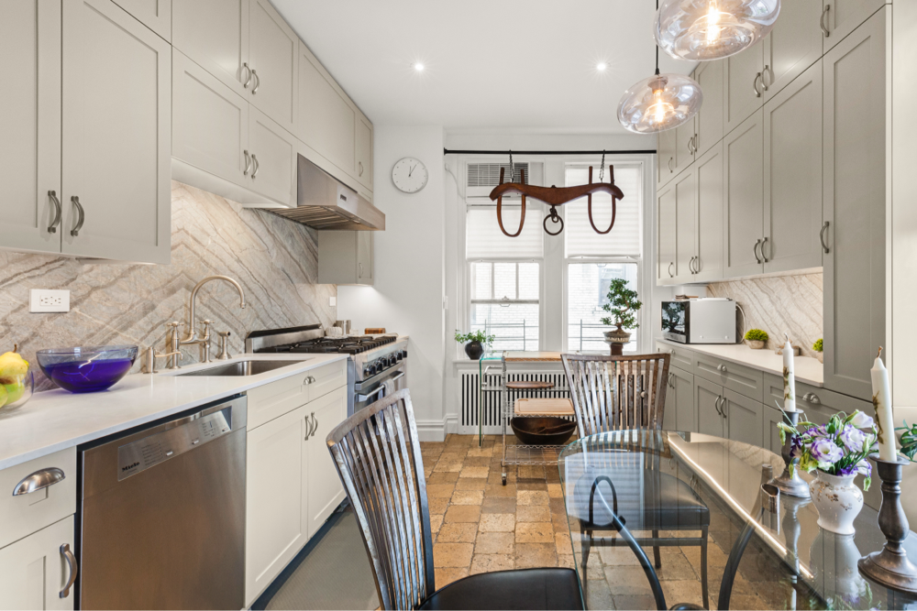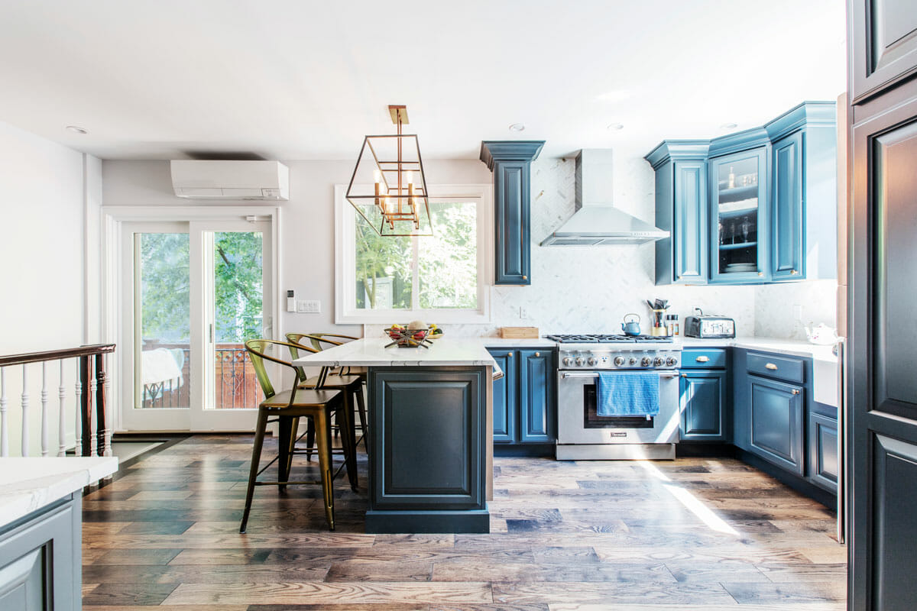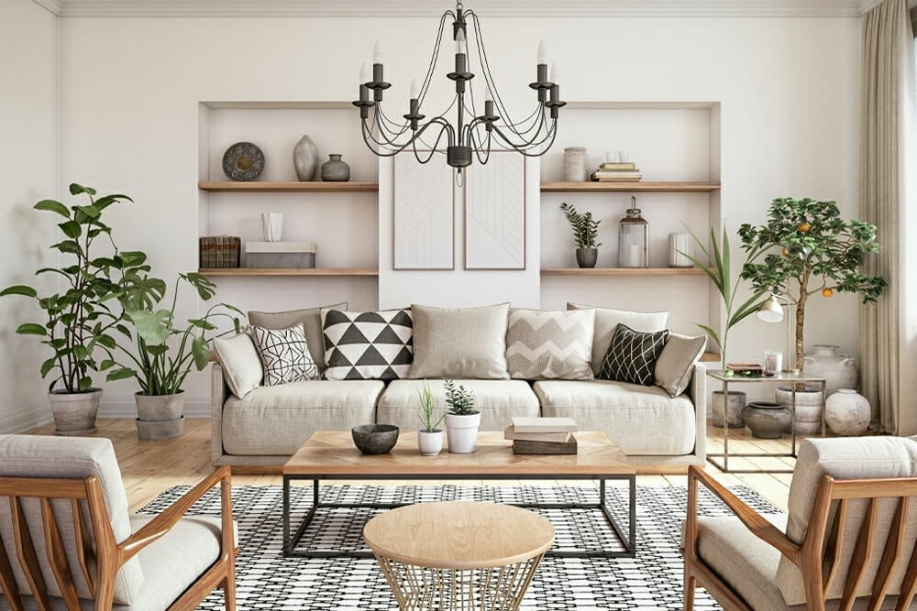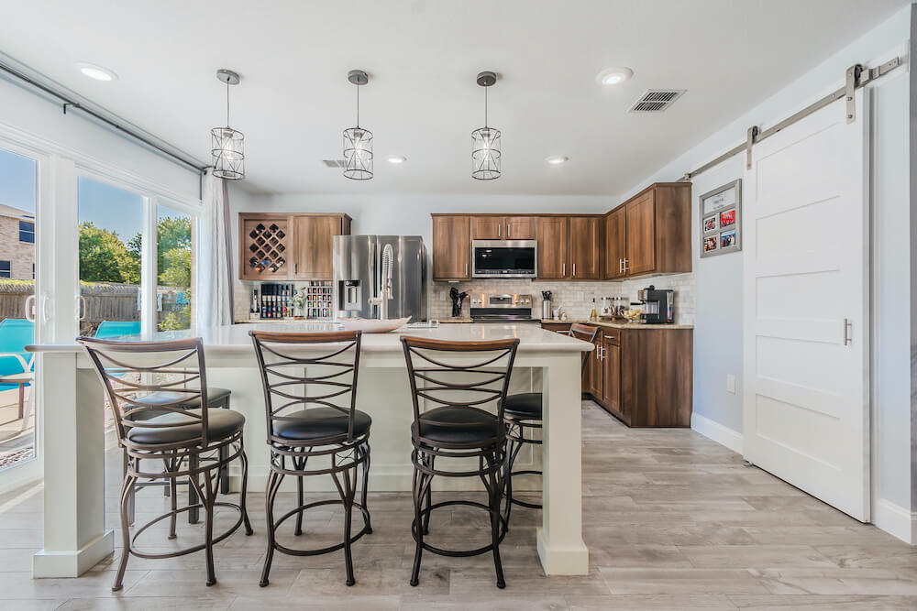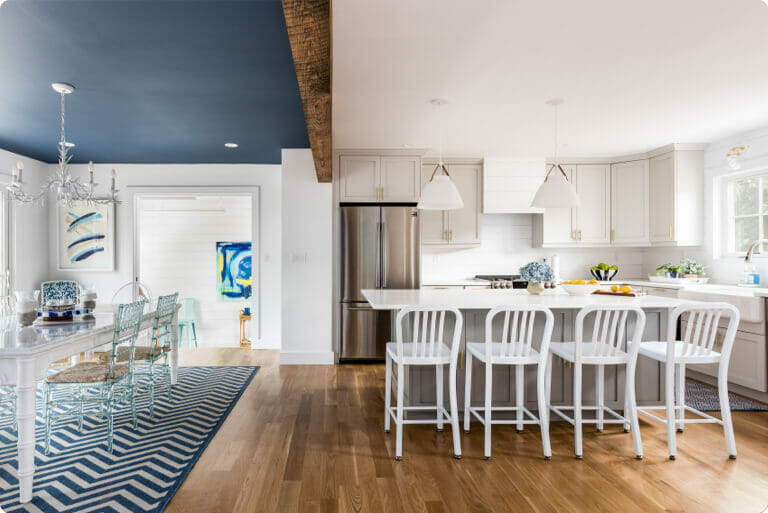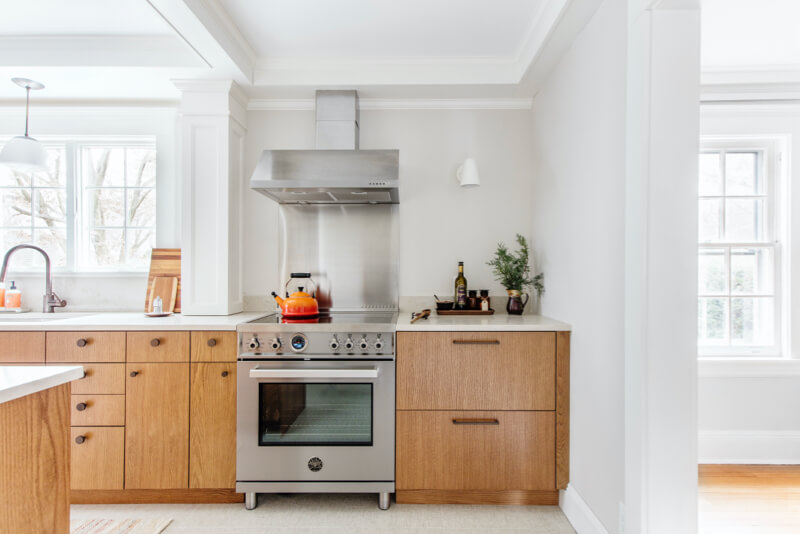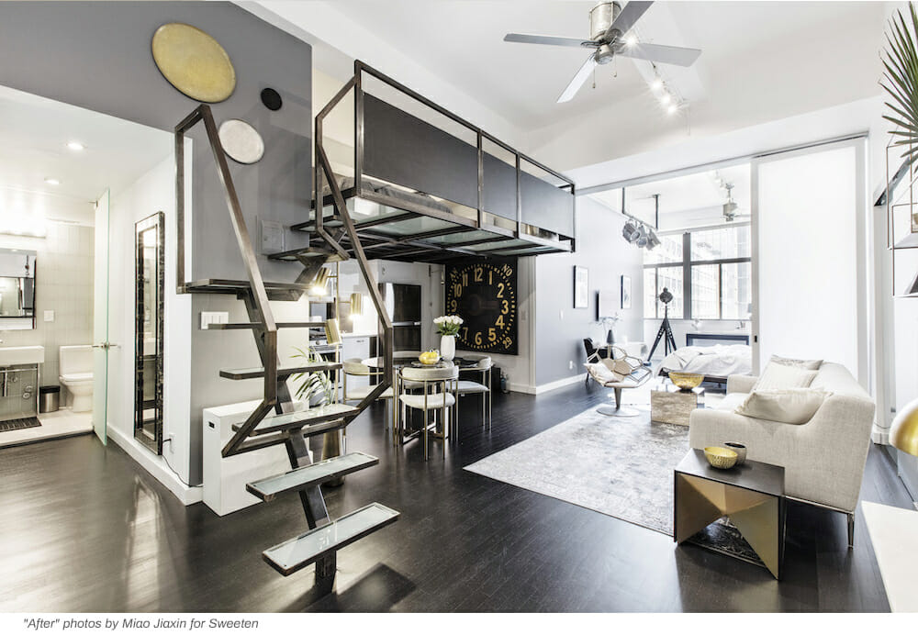Designing a Seamless Open-Plan Living Space
Open floor plans are all the rage in modern homes. They create a sense of spaciousness, allow for more natural light, and foster a sense of connection between different living areas. But how do you design an open plan that caters to multiple functions, like lounging and dining, without feeling cluttered or chaotic?
With spaces that flow and connect, reimagine the way they can be lived in
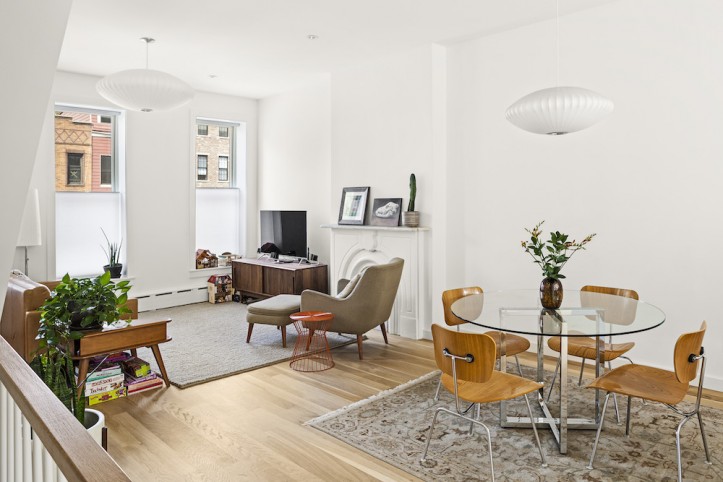
At Sweeten, we’re experts at all things general contractors — we pre-screen them for our network, carefully select the best ones for your remodeling project, and work closely with hundreds of general contractors every day.
Marsha and Adam took down walls on the main floor of their brownstone to connect the living and dining rooms. Rugs define the borders for each space in a way that doesn’t feel as isolated as dividing walls. Sweeten brings homeowners an exceptional renovation experience by personally matching trusted general contractors to your project, while offering expert guidance and support—at no cost to you. Renovate expertly with Sweeten
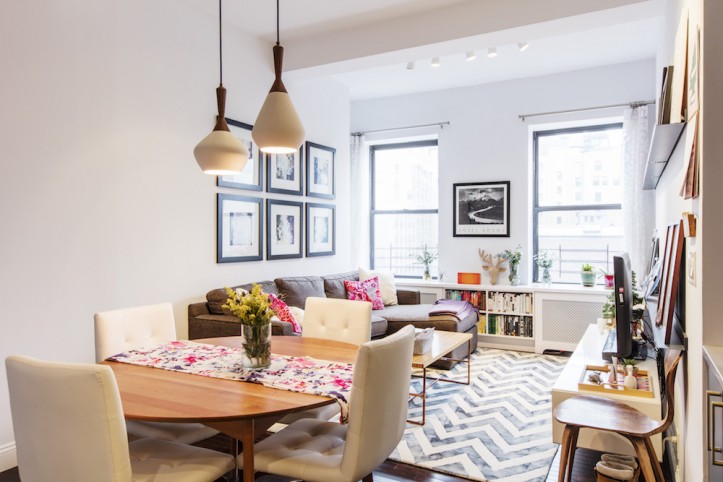
While renovating the kitchen, Lauren shifted her living room furniture closer to the windows and carved out a spot for a table and chairs, a setup that wouldn’t have fit in the original layout. The long-awaited dining area makes it possible for her to finally have friends over for dinner.
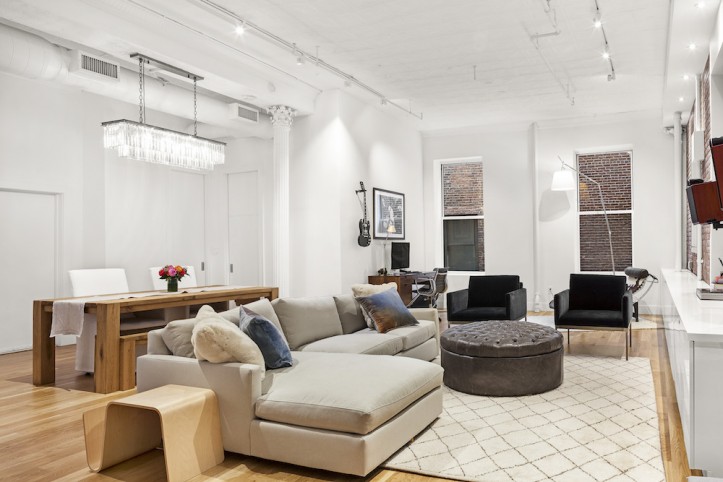
With a baby on the way, it became clear that Tara and Ryan needed to add walls to their open-plan loft to create two separate bedrooms. The dining area was moved closer to the living room furniture and replaced with a long table with bench seating that mirrors the length of the couch.
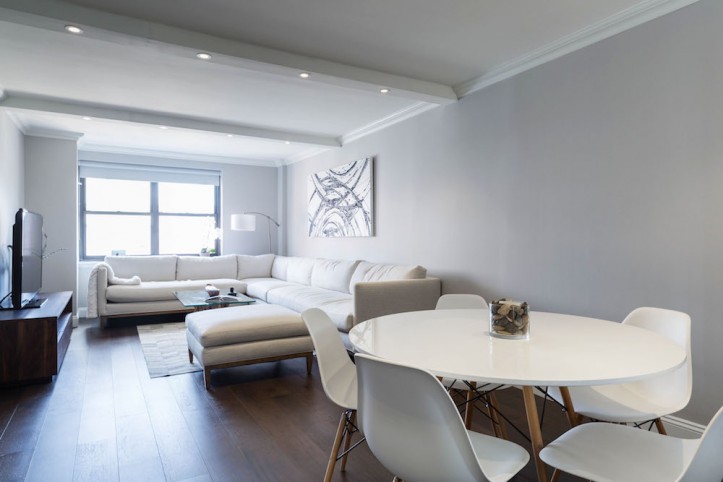
The lack of a formal dining room led Heather and Eric to embrace the combined living and dining area in their newly purchased apartment. Choosing all-white furniture for the couch, table, and chairs makes the arrangement feel more intentional and coordinated.
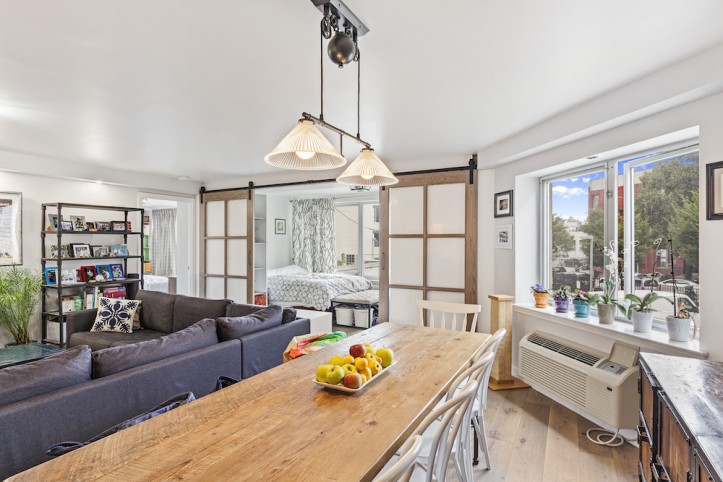
After converting part of the living room into a second bedroom, Sarah and Craig moved their living room furniture next to the dining table. The new and improved layout creates a central hub for gatherings that isn’t far from the built-in bar.
An open-plan living space is more than just a design trend; it’s a philosophy that celebrates the interconnectedness of our lives. By breaking down walls and fostering a sense of flow, we create environments that encourage interaction, creativity, and a deeper connection with our loved ones.
Ready to get started?
Post your project on Sweeten for free and make your dream home a reality. Sweeten puts you in control of your renovation, from finding the perfect contractor and gathering design inspiration, to using cost guides to plan your budget wisely.


