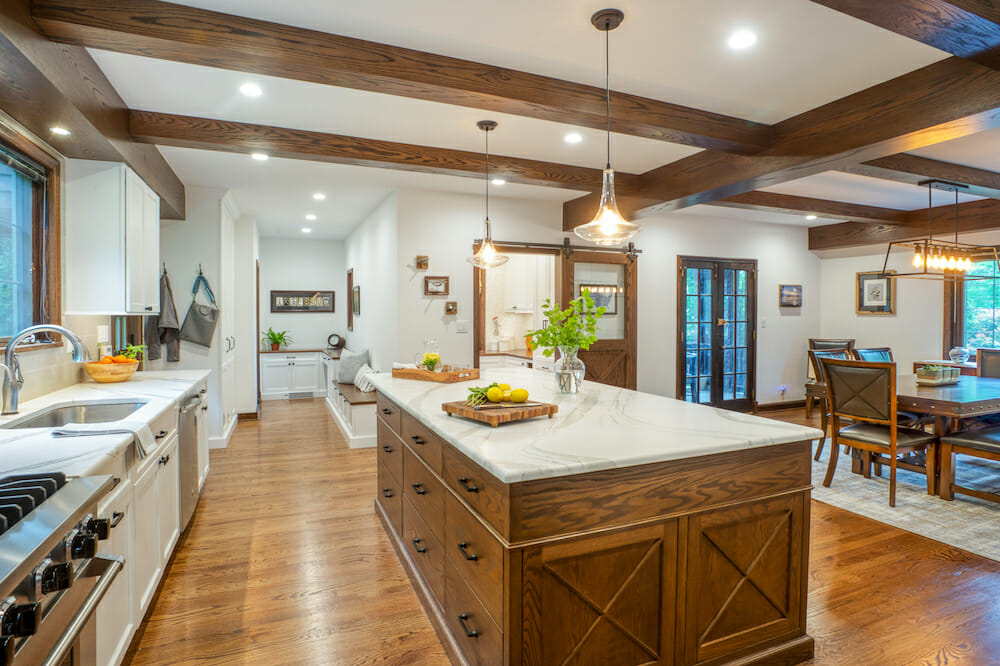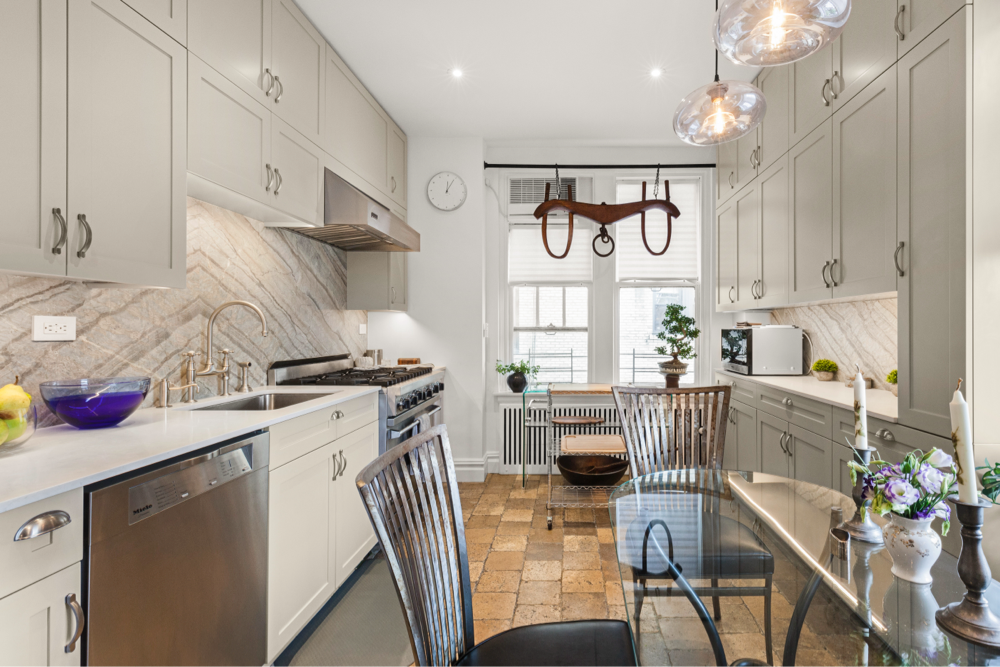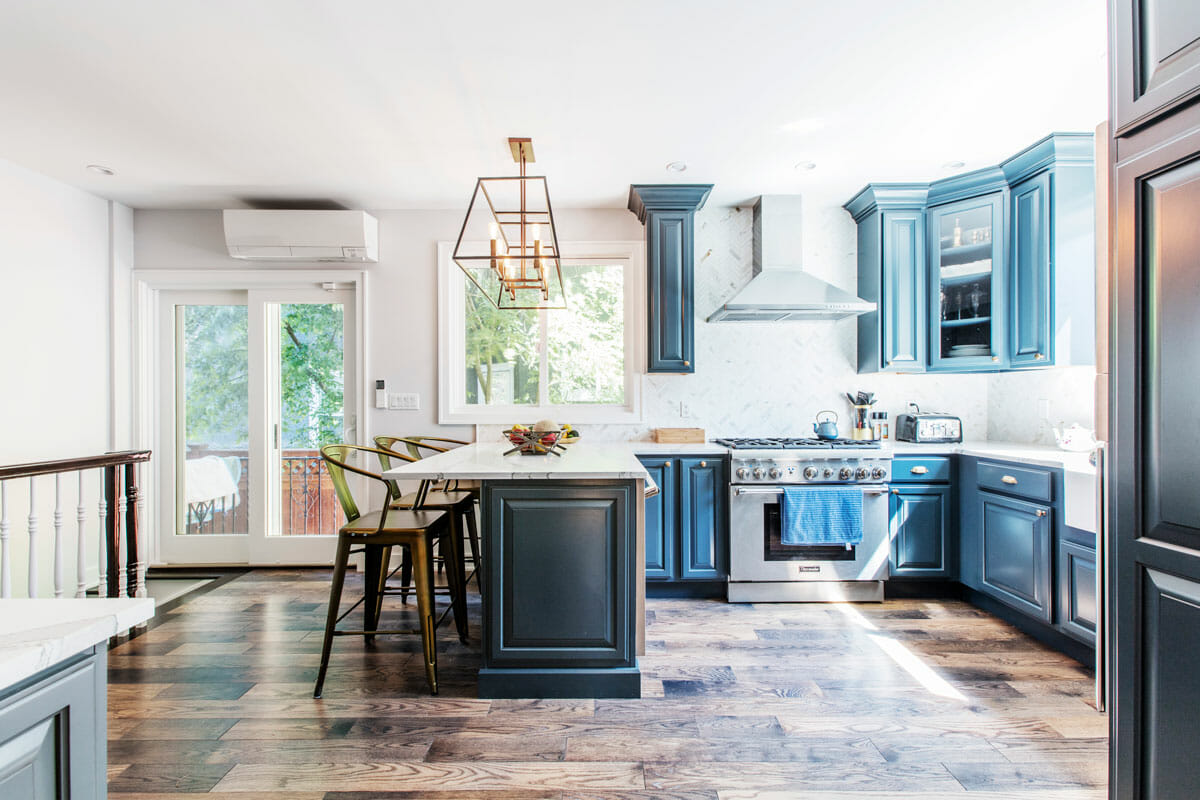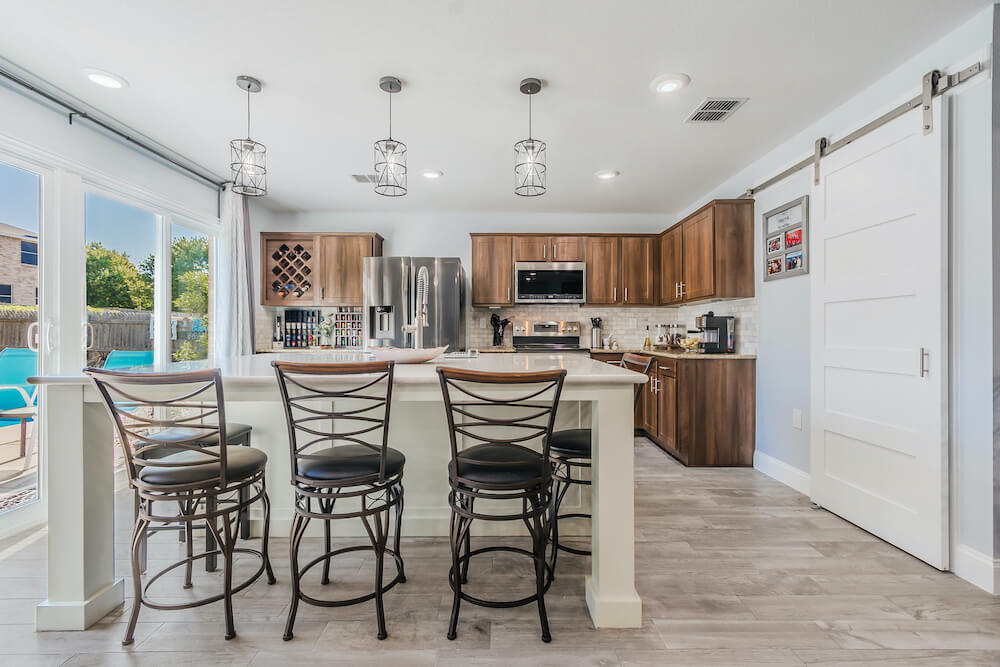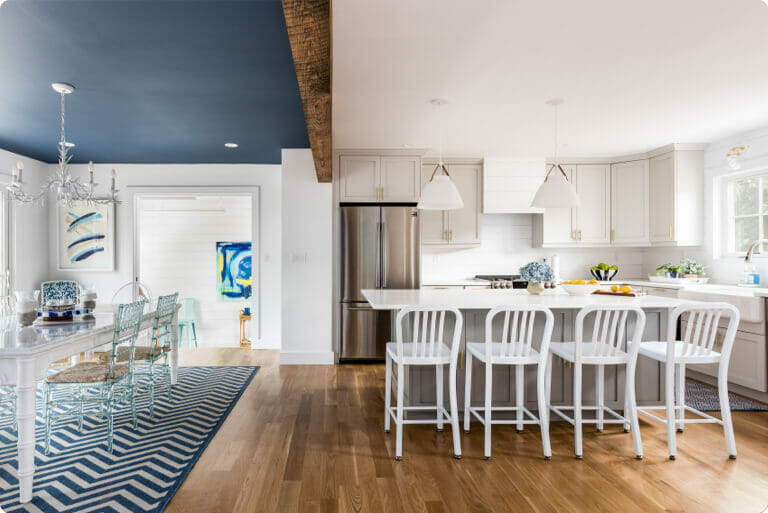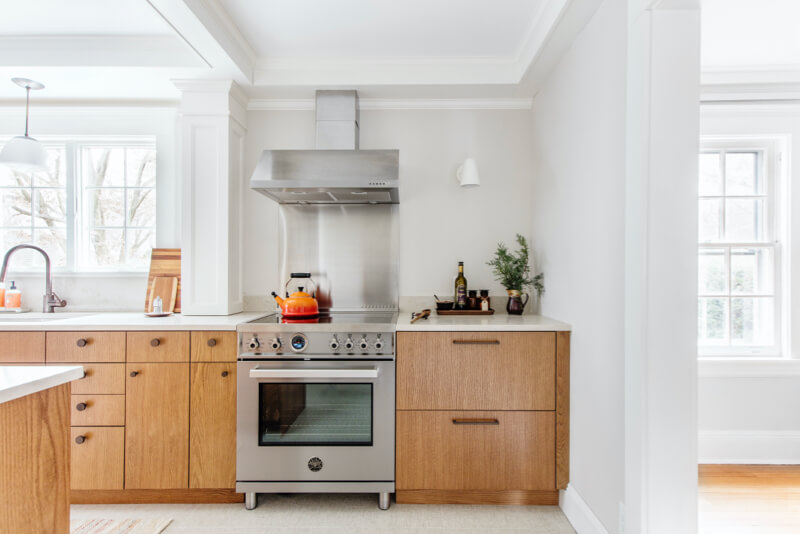Construction Diaries: Sara + Mike – Part Three
The grand reveal! We’ve followed Sara and Mike on their inspiring renovation journey, witnessing the transformation of their 1929 Westchester Tudor. Now, in this final episode of our video series, it’s time to unveil their renovated space.
A “selfie tour” unveils the new look for their 1929 house
First-time homeowners Sara and Mike have big plans for their Tudor in Bronxville, NY. We asked them to show us around. To tackle the renovation, the couple posted their project on Sweeten, a free service matching renovators with vetted general contractors, and chose a design-build firm.
In the final two episodes, we see how a formal Tudor transforms into a modern home inside. A kitchen has an open concept and is flanked by a baker’s pantry, mudroom, and powder room, while the gutted bathrooms upstairs reveal a fresh new look. Sweeten brings homeowners an exceptional renovation experience by personally matching trusted general contractors to your project, while offering expert guidance and support—at no cost to you. Renovate expertly with Sweeten
In case you missed it, click to see the “before” and “during” walkthroughs in Part One and Part Two videos. For more, read Sara and Mike’s full renovation journey in their blog post.
Episode 7: Final reveal of the first floor
The kitchen and dining room are now combined.
Episode 8: Final reveal of the second floor
New looks for the Jack-and-Jill and master bathrooms.
At Sweeten, we’re experts at all things general contractors — we pre-screen them for our network, carefully select the best ones for your remodeling project, and work closely with hundreds of general contractors every day.
READ MORE about Sara and Mike’s full reno story here
Ready to get started?
Post your project on Sweeten for free and make your dream home a reality. Sweeten puts you in control of your renovation, from finding the perfect contractor and gathering design inspiration, to using cost guides to plan your budget wisely.


