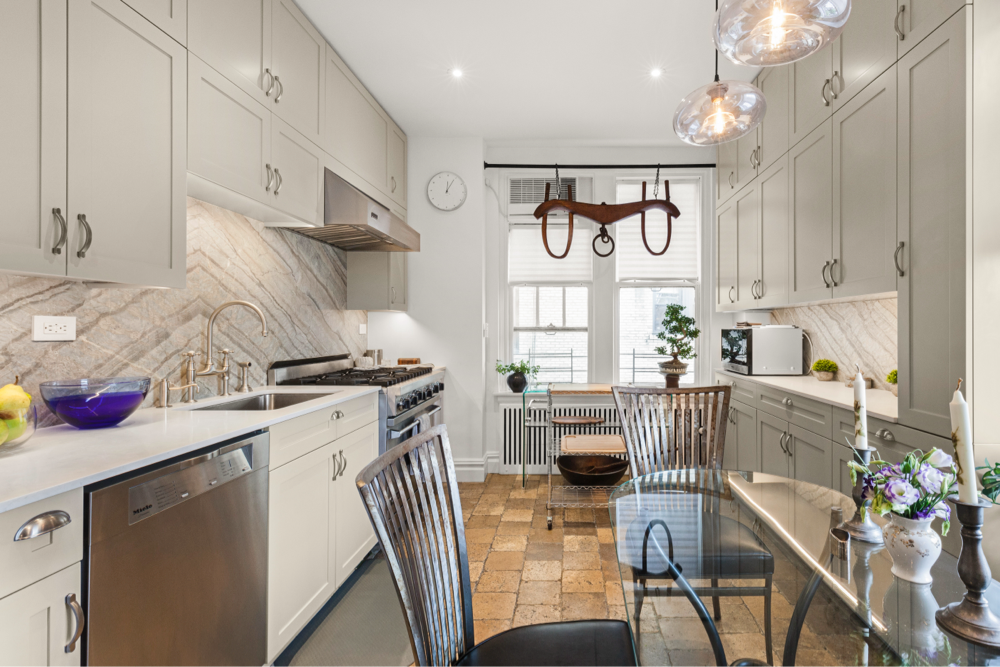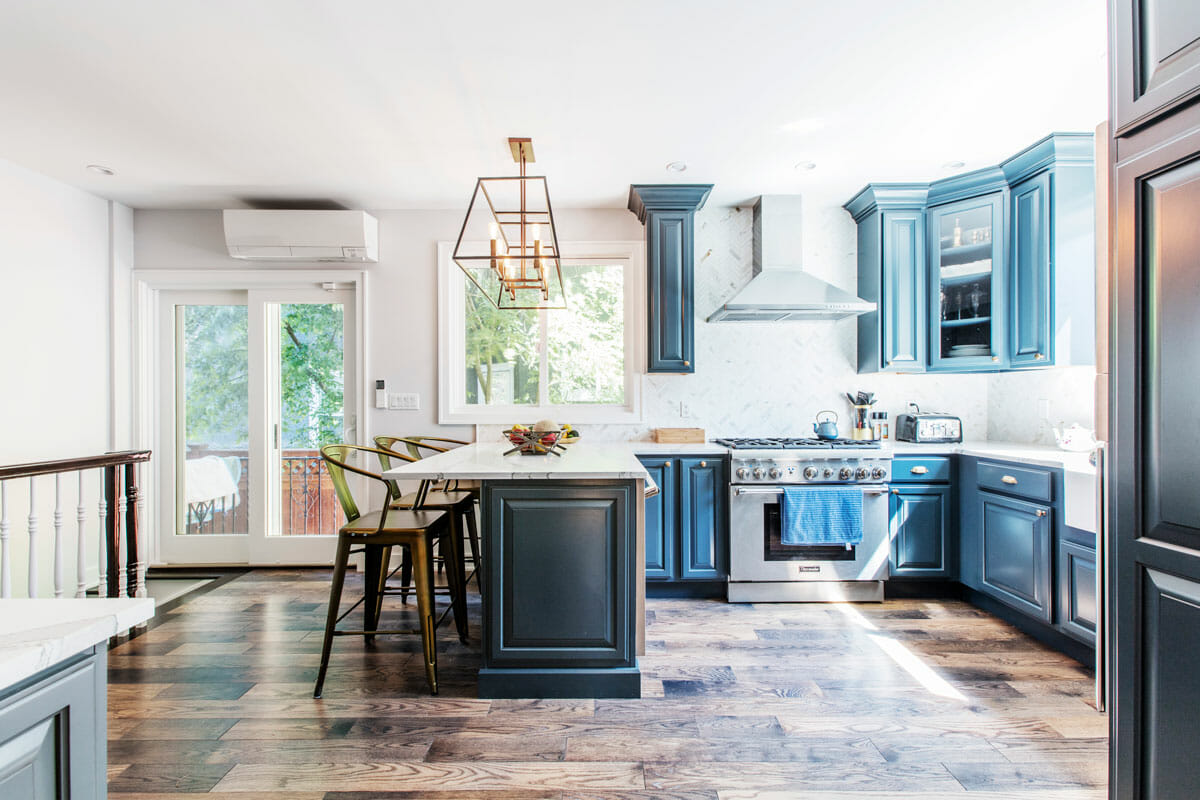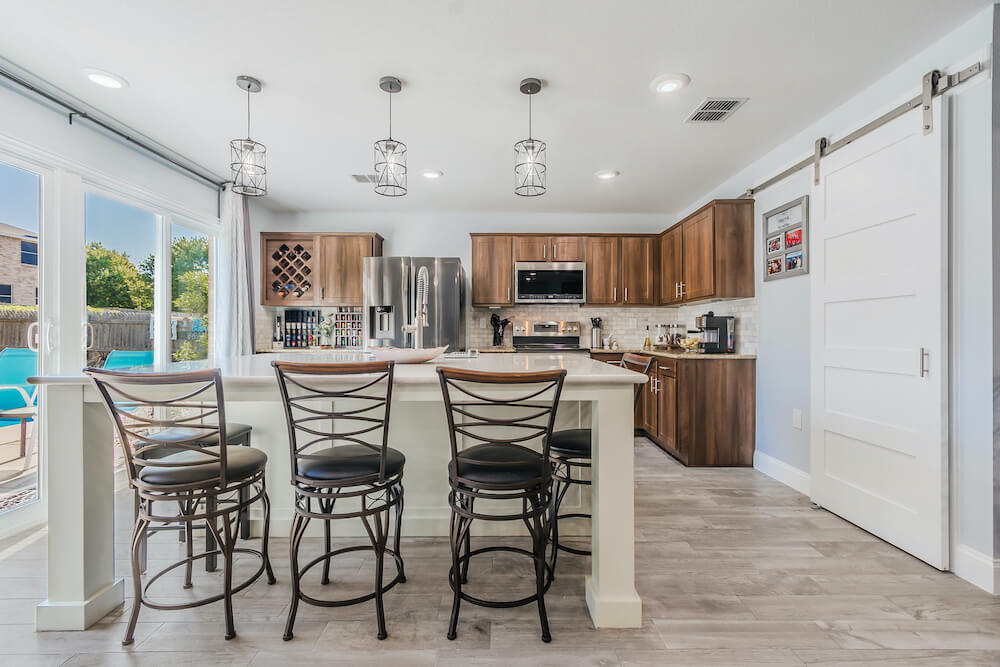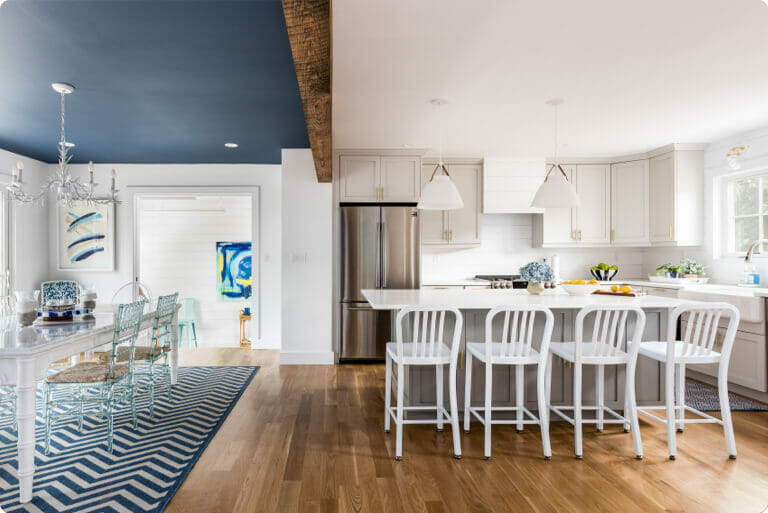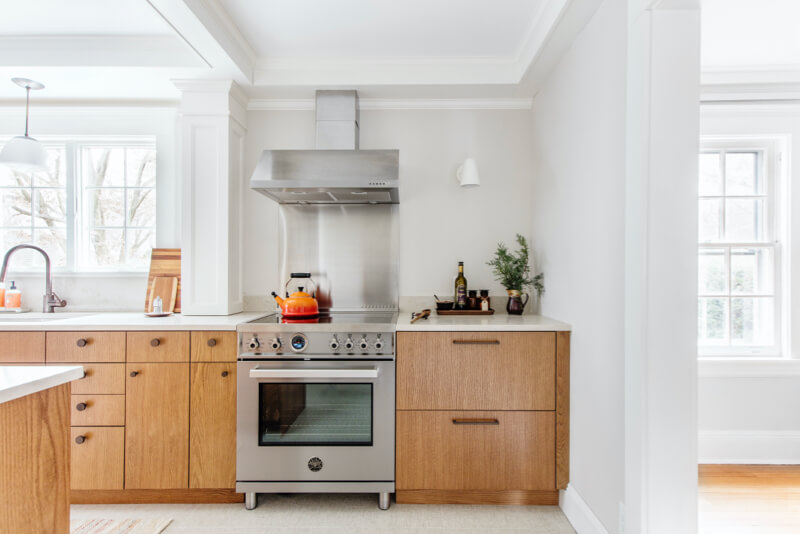Construction Diaries: Sara + Mike – Part One
Ever dreamed of transforming a charming Tudor into your own masterpiece? This three-part video series shares the journey of first-time homeowner couple that began an exciting (and sometimes daunting) task of renovating their 1929 Bronxville home. With the help of Sweeten and a design-build firm, witness the magic unfold as historic charm meets modern elegance.
For more, read Sara and Mike’s full renovation journey in their blog post.
Introduction: Sara + Mike tell us about their project
Sweeten brings homeowners an exceptional renovation experience by personally matching trusted general contractors to your project, while offering expert guidance and support—at no cost to you. 
Renovate expertly with Sweeten
Episode 1: Before demolition of the first floor
In this first episode, our first-time homeowner couple takes us on a virtual tour of their Westchester Tudor’s first floor, showcasing their plans for an open-concept layout. The kitchen and dining room will merge, creating a spacious and inviting gathering area. Additionally, a new butler’s pantry, mudroom, and powder room will be added to enhance functionality and convenience. Stay tuned as we witness the exciting transformation unfold before demolition begins! (Camerawork courtesy of Mike.)
Episode 2: Before demolition of the second floor
Join Sara and Mike as they discuss their plans for the second floor of their Westchester Tudor. The couple reveals their vision to transform the existing hall closets into a functional laundry space.
UP NEXT: Click below to watch Vol II
—
Ready to start your own renovation journey?
Post your project on Sweeten for free and make your dream home a reality. Sweeten puts you in control of your renovation, from finding the perfect contractor and gathering design inspiration, to using cost guides to plan your budget wisely.





