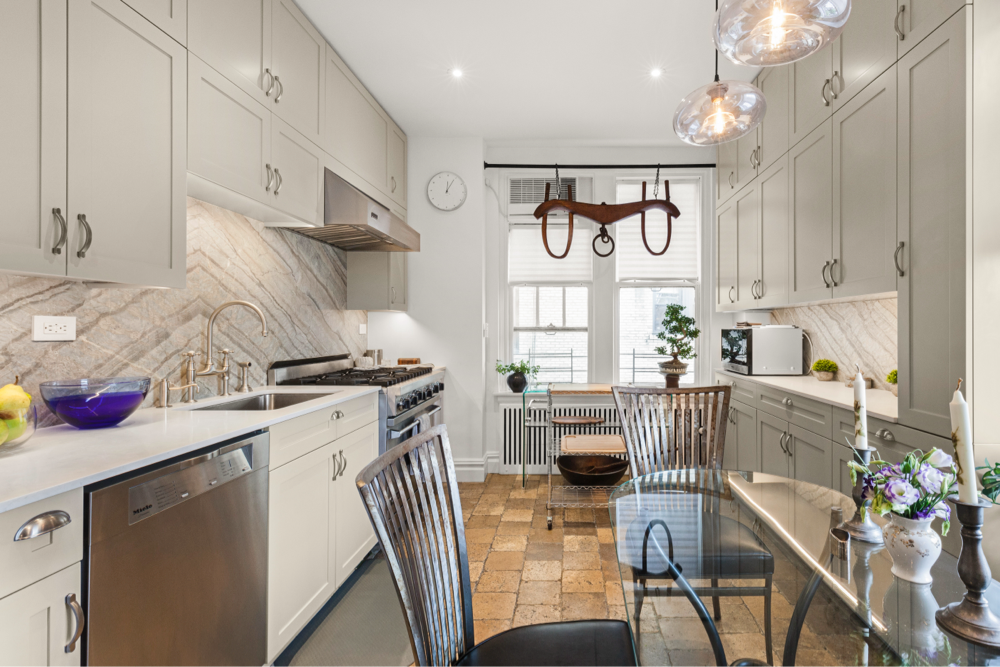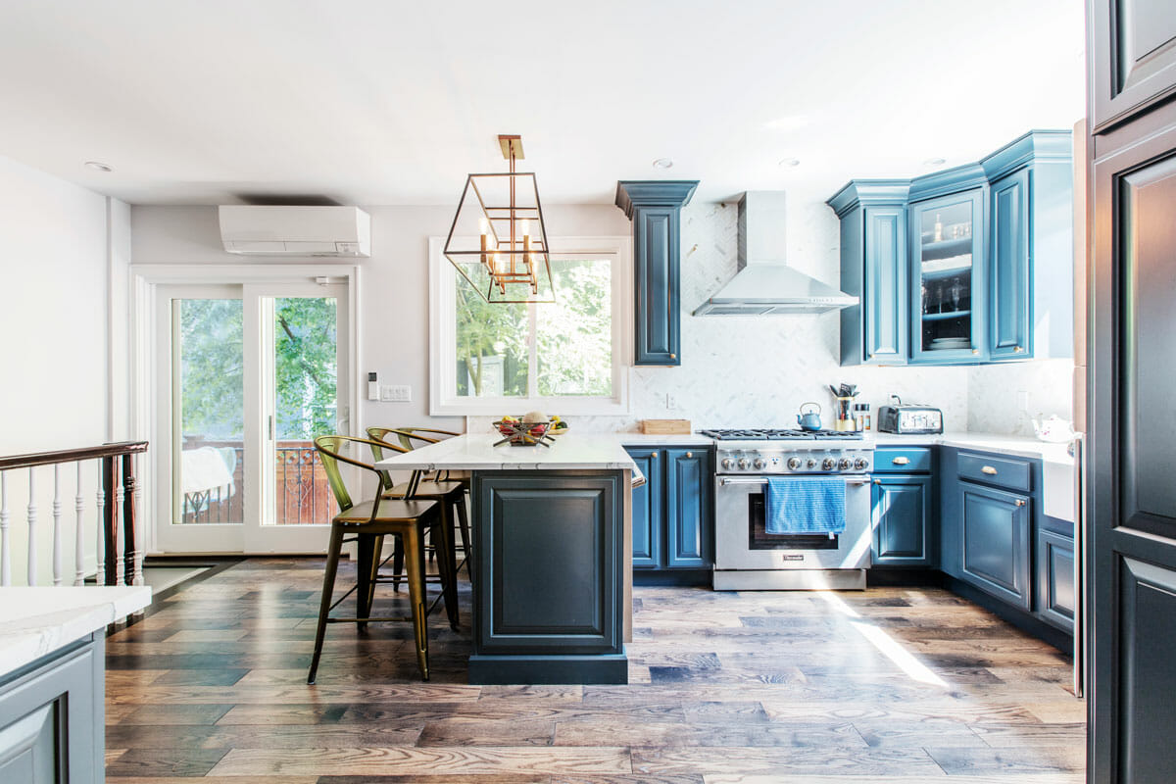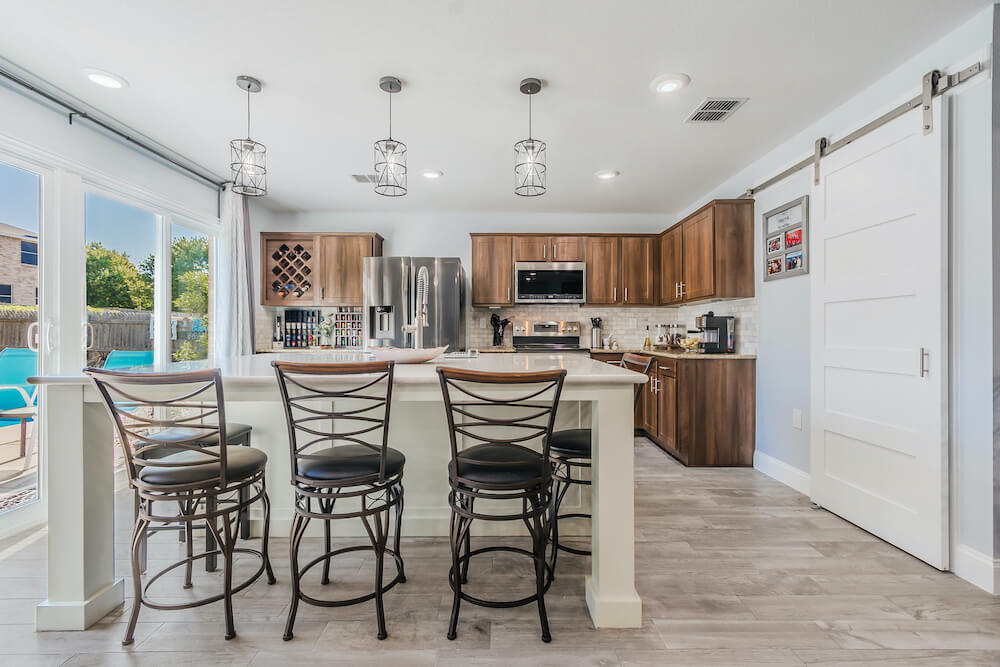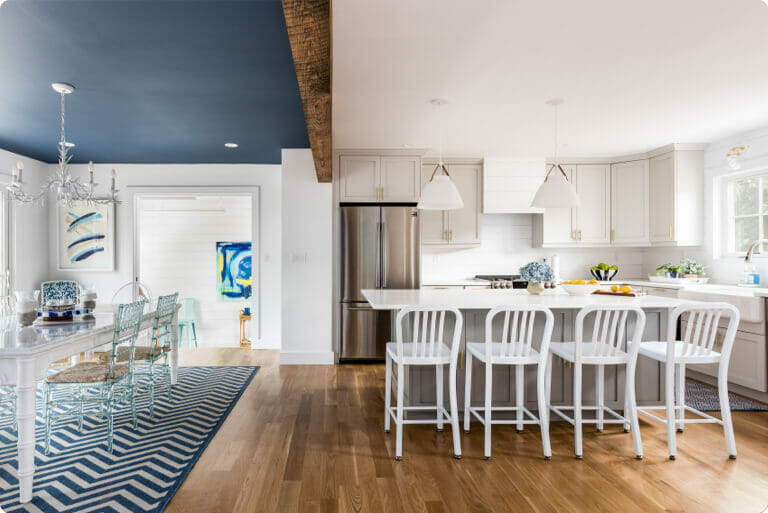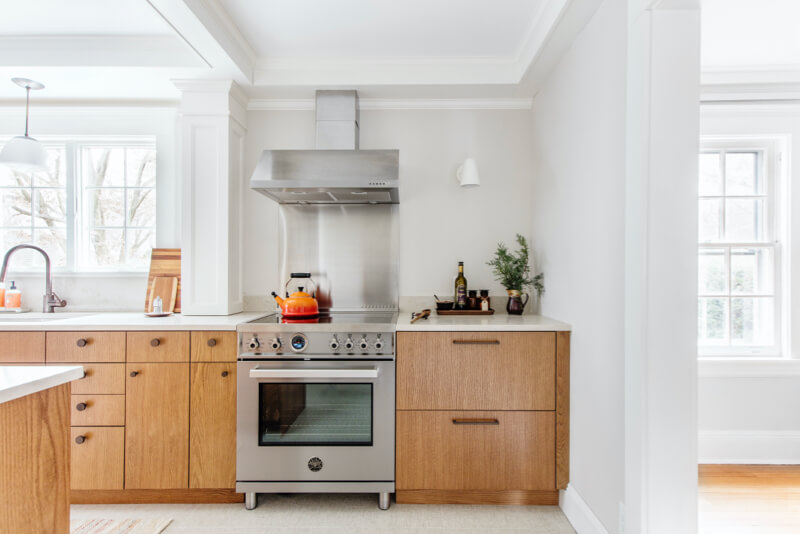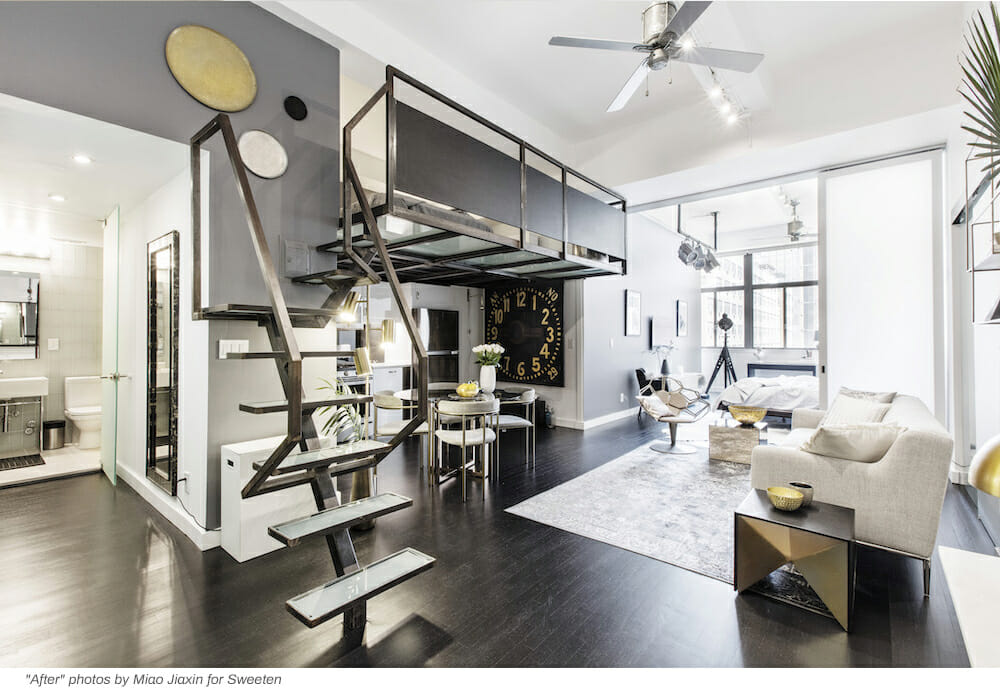How to Deconvert 2-Flats and 3-Flats in Chicago
Deconverting a multi-family building offers a unique opportunity to create a personalized living space while preserving historic charm. This blog post provides essential tips and insights for navigating the deconversion process in Chicago. From understanding zoning regulations to optimizing layout and design, we’ll guide you through the key steps to achieve your dream home. Let’s dive in and discover the possibilities of deconverting a multi-family building in the Windy City!
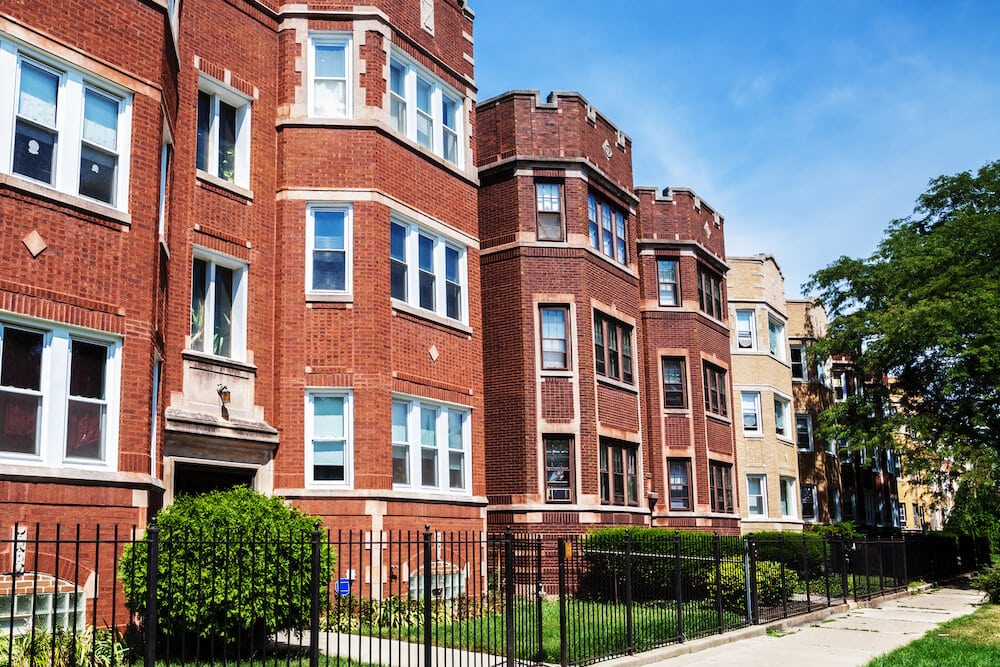
We outline what you should know about making a multi-family your very own. Sweeten contractors share their insights on what they’re seeing on the remodeling front.
In Avondale, Lincoln Park, Logan Square, Lakeview, and Andersonville there is an abundance of multi-family housing stock, with a price range of just under $500,000 to just under $900,000. Many multi-family homes, typically built between 1900 and 1920, are brick or Greystone, and have two or three stories, with an apartment on each floor. There’s often a bay in the front and rear porch with exterior stairs on the back and an unfinished basement or garden apartment.
What’s the Advantage of Deconverting a Multi-Family Home?
- Neighborhood Appeal: A desirable location is a key advantage. Potential homeowners may already be familiar with the area and appreciate its schools, shopping, and overall character.
- Architectural Charm: Older buildings often feature original woodwork, crown moldings, hardwood flooring, and fireplaces, adding character and value to the deconverted home.
- Increased Privacy: Deconverting a multi-family building provides the privacy and independence of a single-family home, which can be highly desirable for many homeowners.
- Potential for Higher Resale Value: Deconverted homes can often command higher prices in the market, especially in neighborhoods with strong demand for single-family dwellings.
What Makes a Good Candidate for Deconversion?
- Structural Soundness: Buildings with solid foundations, such as brick construction, are generally good candidates for deconversion.
- Existing Features: Original architectural details like woodwork, crown moldings, and hardwood flooring can enhance the value and appeal of the deconverted home.
- Layout Flexibility: A building with a layout that can be easily adapted to create separate living spaces is more conducive to deconversion.
- Zoning Compliance: It’s essential to check local zoning regulations to ensure that deconversion is permitted in the specific area.
How Long Does It Take?
- Average Timeline: Deconverting a multi-family home typically takes around six months, but the exact duration can vary depending on the scope of work and any unforeseen challenges.
- Temporary Housing: Homeowners may choose to live in the garden apartment during construction for convenience and cost savings.
- Permitting Process: The permitting process can impact the overall timeline, so it’s important to factor in potential delays.
What’s involved and what’s an average cost?
That depends on the condition of the building. If you’re lucky, there’s little to do on the exterior—unless windows or skylights are being added, roof repaired or replaced. In the simplest deconversion, it’s a matter of reconfiguring space, some gutting, rerouting, or adding in new plumbing and electrical. Be sure to work with the right general contractor who is licensed, insured, and up-to-date with local codes and regulations. You’ll want to meet and compare estimates from at least three contractors in your area.
At Sweeten, we’re experts at all things general contractors — we pre-screen them for our network, carefully select the best ones for your remodeling project, and work closely with hundreds of general contractors every day. So, we’ve tapped our internal expertise to bring you this guide.
“A typical multi-family deconversion project will include opening the first floor, building out a new kitchen along with its costs, replacing the second-floor kitchen with a master suite,” says Ryan. The cost is similar to a whole-house remodel, so a mid-range two-flat deconversion is around $250,000. But for smaller buildings, say around 2,500 square feet, the work can be done for under $100,000.
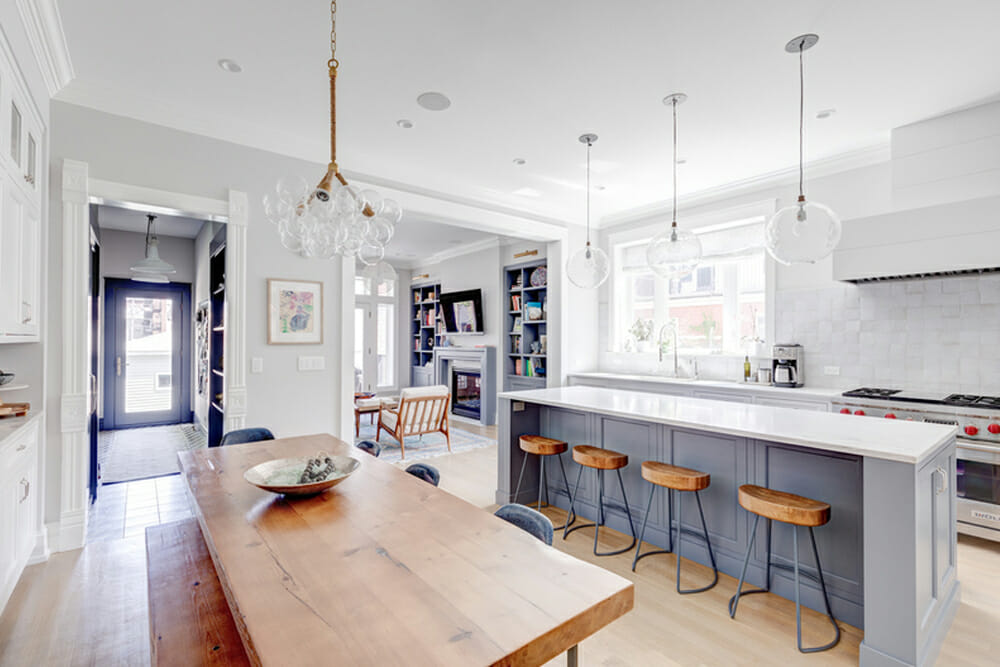
Renovate expertly with Sweeten
Sweeten brings homeowners an exceptional renovation experience by personally matching trusted general contractors to your project, while offering expert guidance and support—at no cost to you.
Opening up the first floor
Standard Chicago city lots are 25 by 125 feet. Most two- and three-flats have a load-bearing wall that runs the length of the building, which chops up the layout and minimizes the size of rooms. Removing that wall to maximize space requires shoring up, which can be accomplished by several means, such as sistering floor joists.
“That’s not a disadvantage to scare you off of designing a home,” says Sweeten contractor Ryan. “And it’s not a significant cost when you’re talking about gaining more living space.”
Expanding the kitchen
When you begin the planning for an upgraded kitchen, these rooms are in the back in most buildings; so borrowing space from smaller rooms allows for expansion of the kitchen’s footprint. For example, some old buildings have enclosed back porches that can be opened up. Reorienting and combining spaces usually requires taking walls down to the studs and planning for updated appliances.
Reconfiguring the second floor
Having a master bedroom suite, which includes a new or existing bathroom and a walk-in closet, is a top priority. There may also be an existing sitting room, which doubles as a family room. One large or two small bedrooms with a bath also suit the plan.
Moving stairs
If there are two separate entries, with two sets of stairs, one obviously needs to go. The other set might be retained—or rebuilt in a new location. Porch or fire stairs on the backside of the structure are often removed. If the foundation is good, that space might be incorporated into the first and second-floor plans. On the first floor, that could mean extra room for the kitchen, or perhaps a breakfast room. On the second level, extra square footage might translate into a master sitting room.
Finishing a basement
If the plan is to make your basement a living space, older buildings typically have a ceiling height under eight feet. However, the ceiling can be raised eight to 10 inches without underpinning; that is, excavating beneath the existing foundation and pouring new footings, which is a necessity when raising a foot or more. This usually is done by lowering the floor down to the footings—which can be as much as 12 inches—then pouring a new concrete floor. Buffing, staining, and polishing that concrete may be a more cost-effective solution than installing high-quality vinyl tile, carpeting, or engineered hardwood.
Toxic materials
With older buildings, launching into any major alteration can result in unanticipated costs. Sometimes there are happy surprises—like finding beautiful pocket doors that have been buried in walls. But with any structure more than 50 years old, there may be toxic or health-threatening materials that are dangerous when not properly removed. Paint containing lead, for example, needs to be stripped carefully. Asbestos is another material that may be present in pre-1980 insulation and ceiling tiles as well as older linoleum flooring and vinyl tile backings. To remove it requires encapsulation (sealing the surface to prevent fibers from becoming airborne) according to EPA standards.
HVAC systems
With two or more apartments designed for multiple families, infrastructure is in place. There will be as many heating and/or cooling systems. Depending on age, they may need to be replaced to improve efficiency. Here are the average lifespans:
- Furnaces: 15 – 20 years. Consider two furnaces that are zoned for efficiency and energy savings.
- Central air conditioning units: 10 – 15 years
- Hot water heaters: 7 – 10 years
- Tankless water heaters: 20 years
Upgrading electrical and plumbing
Buildings more than 50 years old probably are candidates for upgrading mechanicals. If there’s not already a 200 amp service in place, this is an obvious upgrade. Depending on how high end the project is, and how many electrical systems, devices, smart lighting, and dimmers there are, you might consider a 400 amp service. Even if you didn’t need this much power, planning for the future—with a $3,000-$4,000 additional cost—may be more cost-effective.
Plumbing may need to be upgraded with the addition of fixtures and new plumbing lines for a second sink or a second-floor tub or shower. New sewer and water systems can range between $15,000 and $25,000 but are necessary when adding fixtures and will also boost pressure.
Adding insulation
“We try not to touch plaster walls,” says Ryan. “It’s a big expense. But plaster also is well-insulating in temperature and sound. Spray foam is used in areas where it’s undesirable to remove walls.”
Flooring
Original hardwood flooring can be sanded and re-stained, or damaged boards may be replaced; which is necessary to transition between rooms that have been eliminated. With standard 2 ½ inch-wide oak flooring, it’s pretty easy to match. Even maple, sometimes found in older properties, can be matched.
Deconverting a multi-family home into a single home is an undertaking that leads you to even more square footage of living. Understand and plan for all of the elements and be sure to have the right renovation team supporting your vision.
When you are ready to convert a multi-family building into your own single-family home, the first step is to connect with the right general contractor. We can match you with our top Sweeten contractors who can bid on your project based on your scope and budget. They will also have experience working in your neighborhood. Post your project to get started.
We Can Help You With Planning
Find endless home renovation inspiration, detailed guides, and practical cost breakdowns from our blogs. You can also post your project on Sweeten today and get matched with our vetted general contractors for free!


