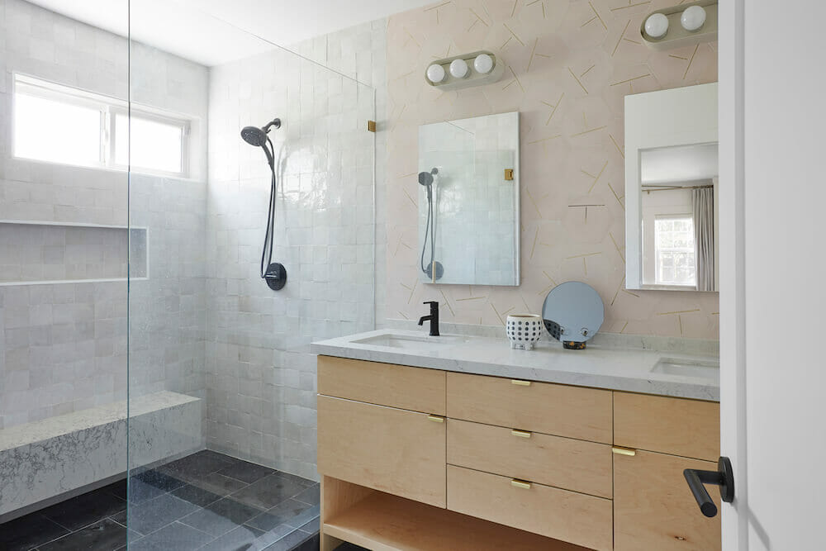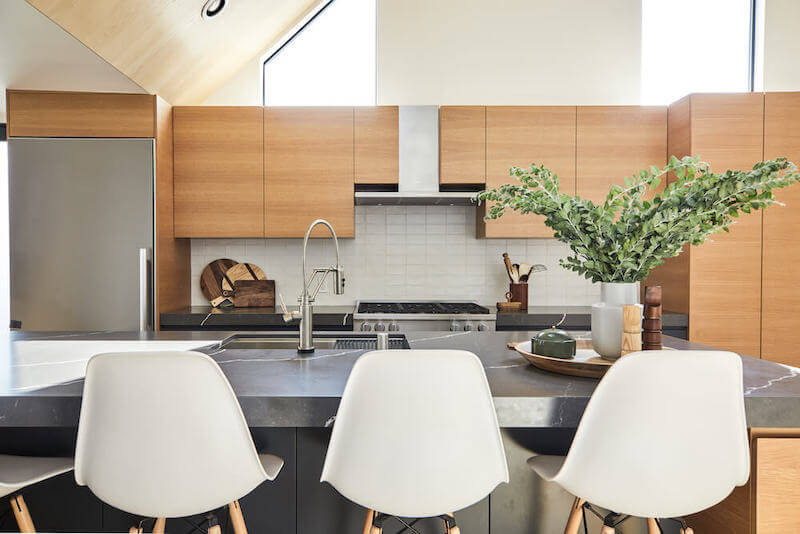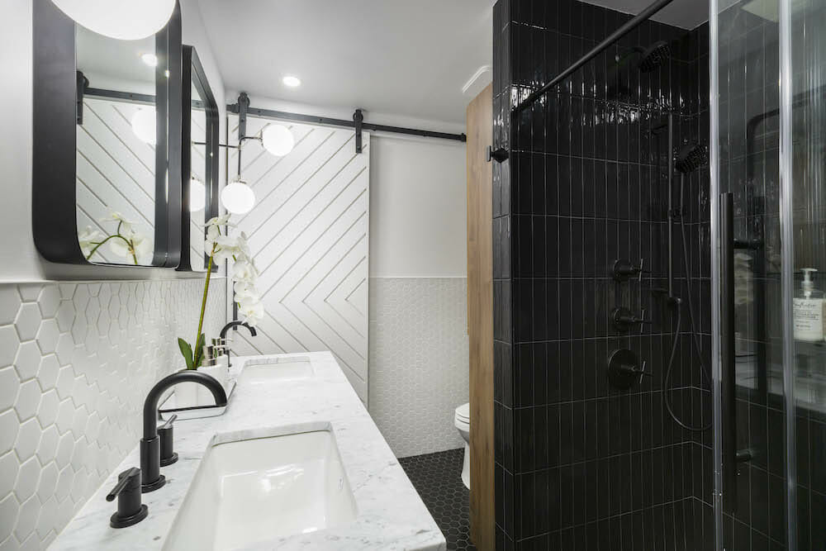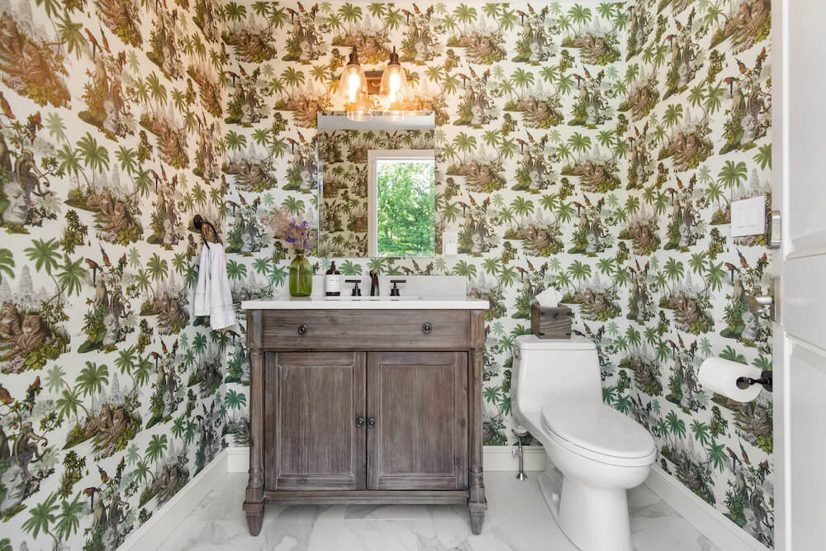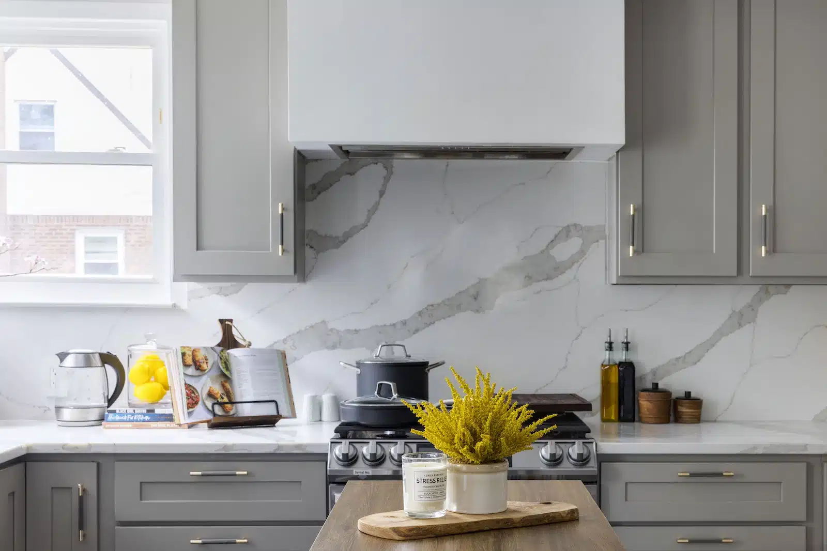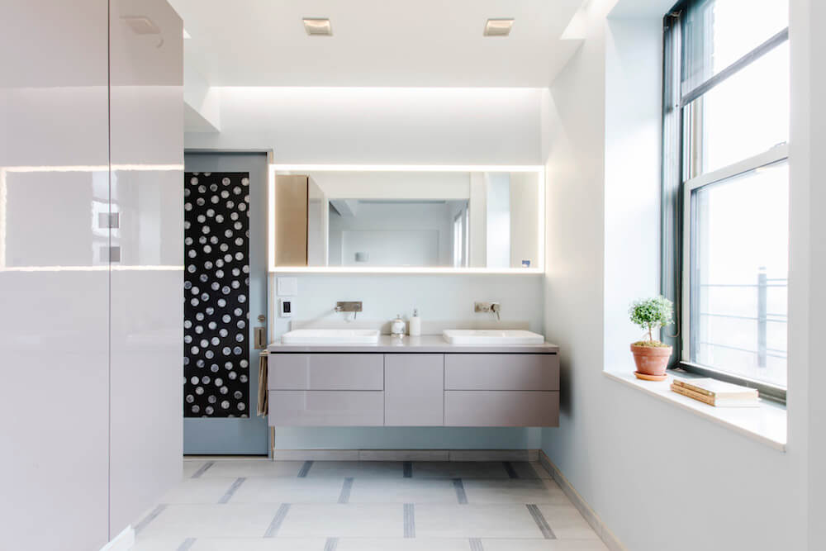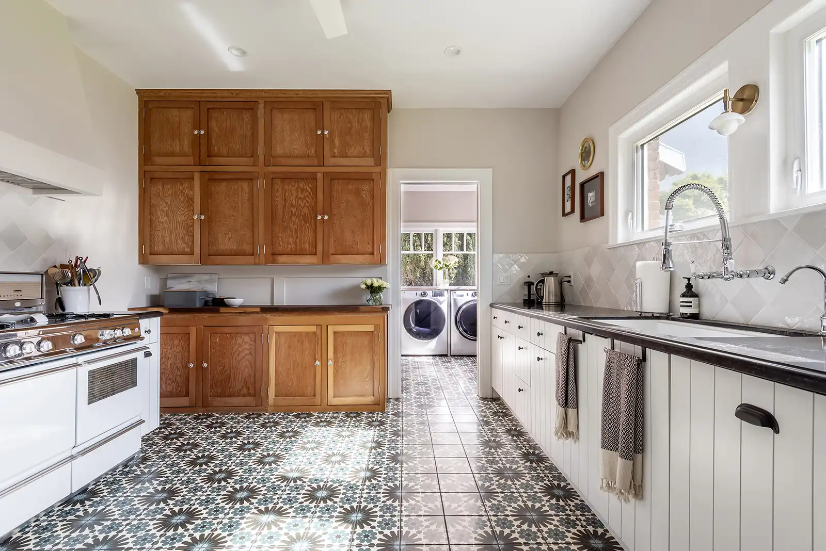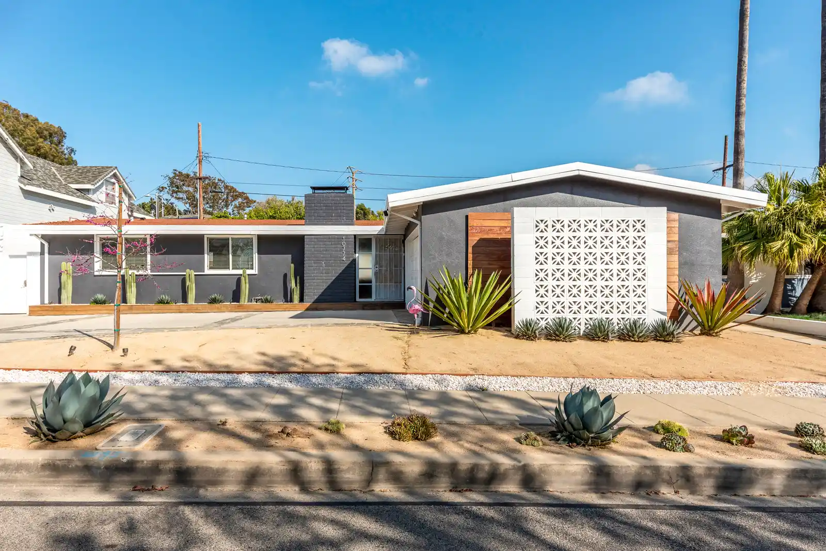How to Remodel a Bedroom Closet?
Feeling overwhelmed by a cluttered closet? We’ve all been there. A disorganized closet can make getting dressed a daily struggle and steal precious minutes from your morning routine. But don’t despair! Remodeling your closet is a fantastic way to transform a frustrating space into an organized haven. This guide will walk you through the entire process, from decluttering and planning to choosing the right storage solutions and creating a layout that maximizes your space. Get ready to say goodbye to closet chaos and hello to a space that inspires confidence and joy!
Want to know how to remodel your closet at home? Use this step-by-step guide to edit it down and finally get organized
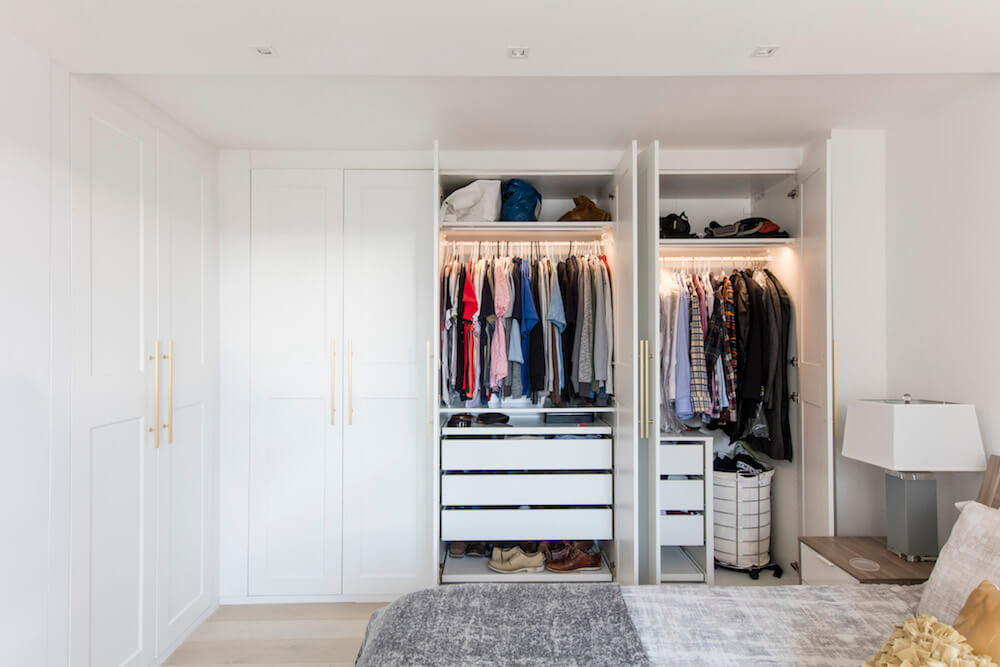
It wasn’t that long ago when closets were merely places we kept the stuff we weren’t using at the moment. And all those items—clothing, shoes, or jewelry—usually turned into a jumbled mess. A mess that had to be kept behind closed doors.
Not anymore. Closets have evolved from storage areas to showplaces. Having order for day-to-day activities, while having attractive, practical space is key for a well-run home. Feeling inspired by Marie Kondo or The Home Edit? Sweeten is offering some basic tips on how to remodel your closet, with details on paring down, building back up, and getting organized.
At Sweeten, we’re experts at all things general contractors — we pre-screen them for our network, carefully select the best ones for your remodeling project, and work closely with hundreds of general contractors every day. So, we’ve tapped our internal expertise to bring you this guide. Sweeten brings homeowners an exceptional renovation experience by personally matching trusted general contractors to your project, while offering expert guidance and support—at no cost to you. Renovate expertly with Sweeten
How to remodel your closet: Construction options
There are a few ways you can go about getting your perfect closet.
- The DIY Option – You can design your own storage system, and then look for the products to outfit the space. There are brick-and-mortar retailers and online sources for premade storage systems. You will need to do the design, take the measurements, and install the system.
- Design a system with professional help – Go online and look for a company, such as The Container Store, that lets you design a system with their help. They will then build your closet and send the rods, shelving, and other essential parts to you for installation. You can install it yourself, or hire someone to do it.
- Use a full-service large closet company – You would deal with a local franchisee of a national firm like California Closets or Closets by Design. The designer will come to your home to help you organize your items. The designer will, with your input, create a closet design. The company’s factory will build the closet. Its installers will put it in place.
- Use an independent closet company – These are local companies that provide the full-service closet experience. Some will custom build your closet. Others may source systems that will fill your needs.
Each closet company will have its own installation method. Some closet systems are installed on the floor. But others are attached to a hanging rail that is screwed to the wall studs at the back of the closet.
Reorganize and pare down your closet
No matter who does the actual design and installation, closet remodels consist of two parts:
- Step 1: Organize items in the closet
- Step 2: Design an efficient storage system for the closet
This works for all types and sizes of closets, from narrow entry hall closets to large walk-ins.
For many, the initial organizing is the hardest part. Take a clothing closet, for example. Organizing begins by being adamant weeding out everything you don’t need or haven’t worn or used in years. That is often harder than it sounds, but there are ways to make it easier.
Take everything out of the closet, and start forming piles:
- Pile #1 is for clothes you are going to keep because you wear them on a regular basis.
- Piles #2 and #3 are for the discards. One pile should be clothes you will donate or give away. The other pile will be tossed in the trash because they are too damaged to give away.
With the closet empty, make any improvements to the closet itself. Clean the interior and floor of the closet. Repair any damage, add lighting if it does not exist, and give the interior a fresh coat of paint.
Take the clothes you are keeping and group like items together. This will give you an idea of how much space each type of clothing will need. You will realize which items to store on hangers and which to put on shelves or in drawers.
Create a closet storage plan
Now that your possessions are assembled into items with purpose, you can store them in an efficient way.
- Group like items together. Store shirts with shirts, dresses with dresses, etc.
- Separate long-hanging items from short items. If you have a lot of short items, you can install two levels of hanging rods to use the space efficiently. The double-hanging rod arrangement is one of the signatures of a custom closet.
- Use drawers of different sizes and open, adjustable shelving for folded items. Flexibility is key here because you will need to store items of different sizes.
- Arrange items from most used to least used. For a reach-in closet, place items you always use in the center. Place seldom-used things to the sides or on high shelves.
- Make use of closet accessories. You can find jewelry inserts for drawers that not only store the valuables, they also display the jewelry. There are hanging and floor-mounted shoe racks that can accommodate regular shoes as well as tall boots. Make drawers more efficient by adding dividers that separate small items like belts and rolled-up socks. Use hangers designed for ties and scarves.
- Use matching accessories. To create a neat, fresh appearance, use matching hangers and storage boxes. The uniform look enhances the design of the closet.
- Add extras. If you have the room, include a full-length mirror and seating in walk-in closets.
- Keep a step stool handy. Having a stool or small stepladder nearby will remind you to put away hard-to-reach items. This will help keep the closet neat.
Choosing closet materials
A closet remodel is meant to be seen as well as used. So you will have your choice of different finishes, materials, and colors. Closet companies offer a full range of products. Of course, quality finishes and materials will add to the cost, as will the size of the closet. A simple ready-made modular system for a small reach-in closet can cost under $200, plus installation. A tricked-out, customized walk-in can cost $4,000 or more.
The closet door
Including a new closet door enhances the experience of how you approach your closet daily. You can replace older doors with bifold doors or sliding barn doors. No matter what kind of door you use, don’t waste that valuable real estate. Additionally, you can use the back of any door for hanging items or a mirror.
Ready to renovate? Start here for free!
Here you can learn more about our services and locations. Alternatively, browse more home renovation inspirations, processes, and cost guides.
