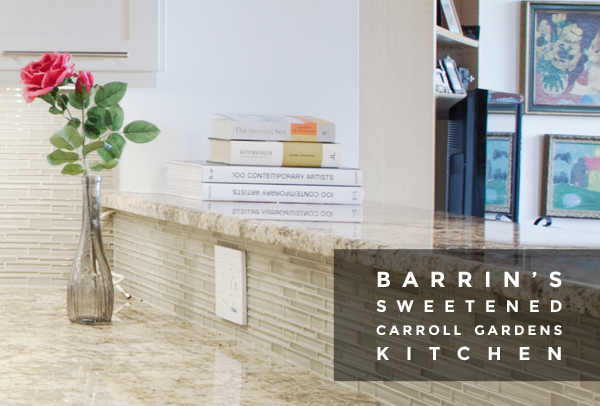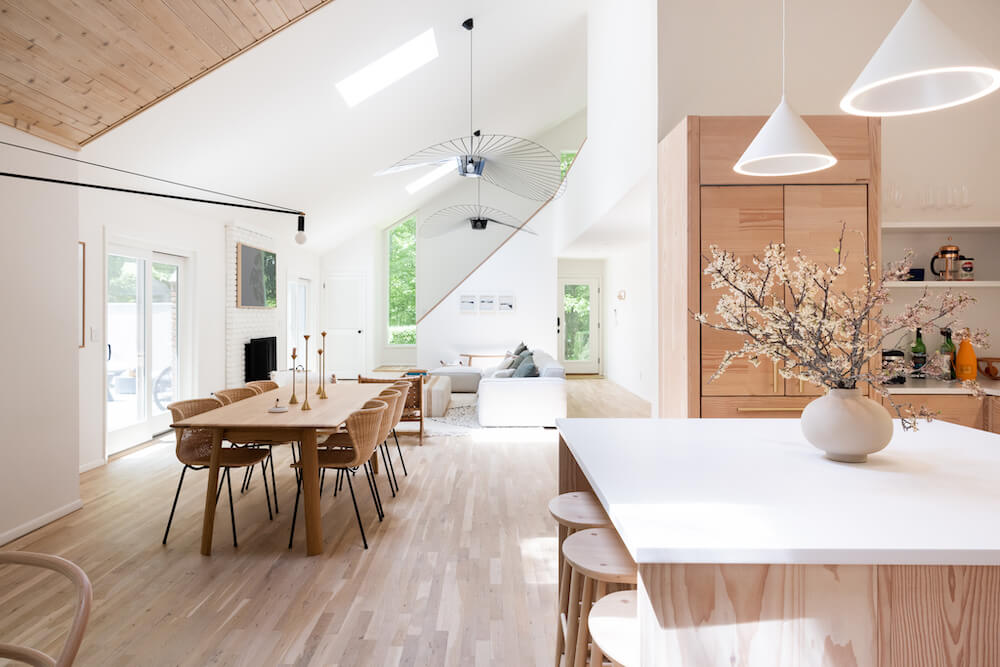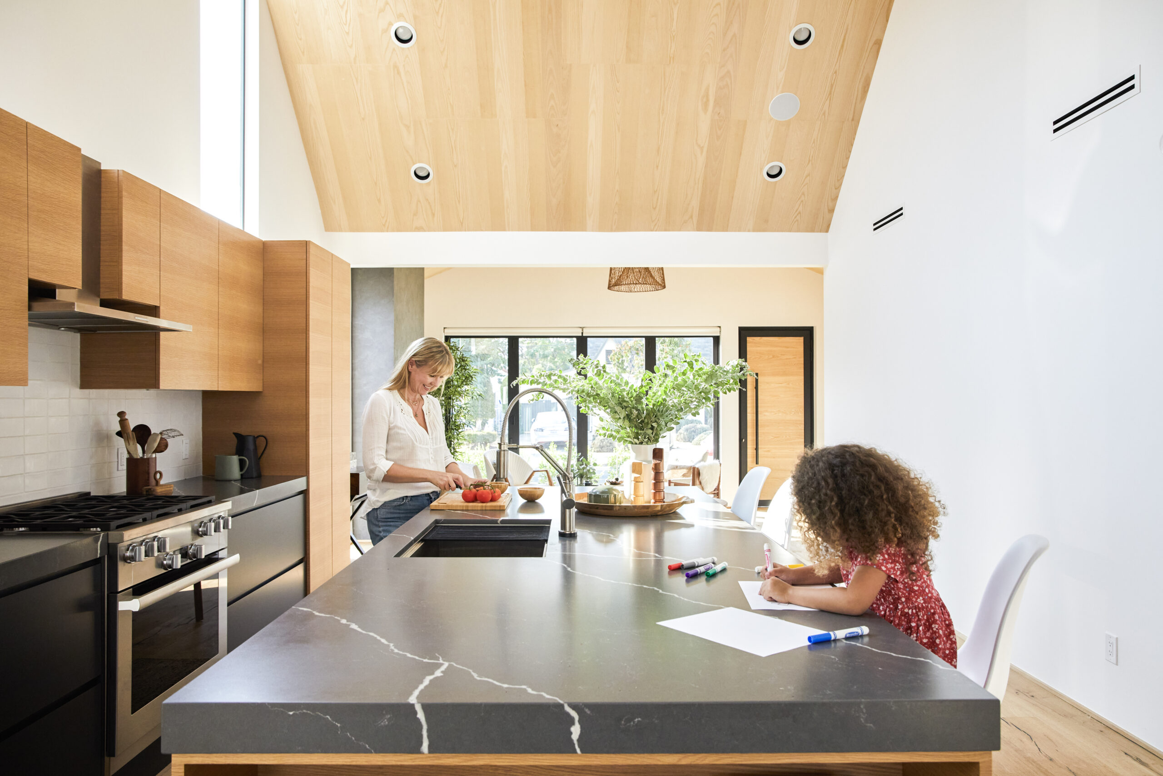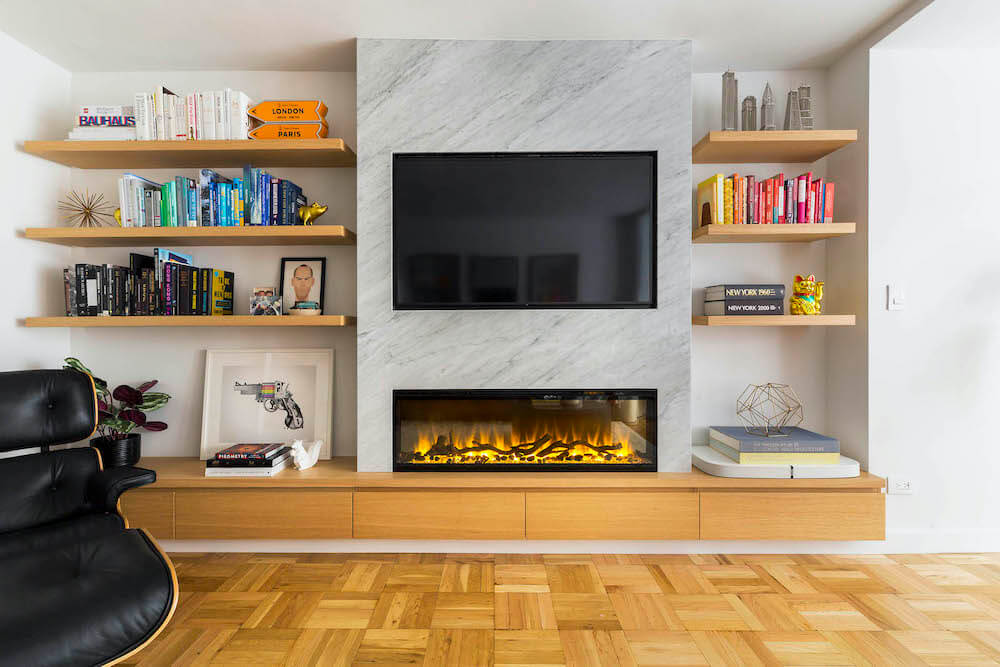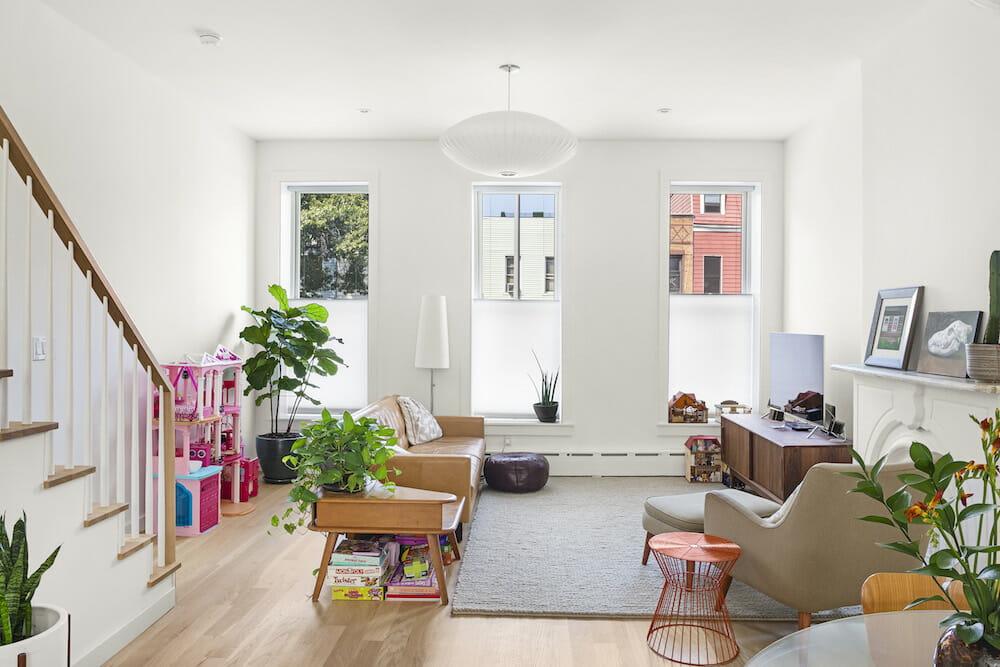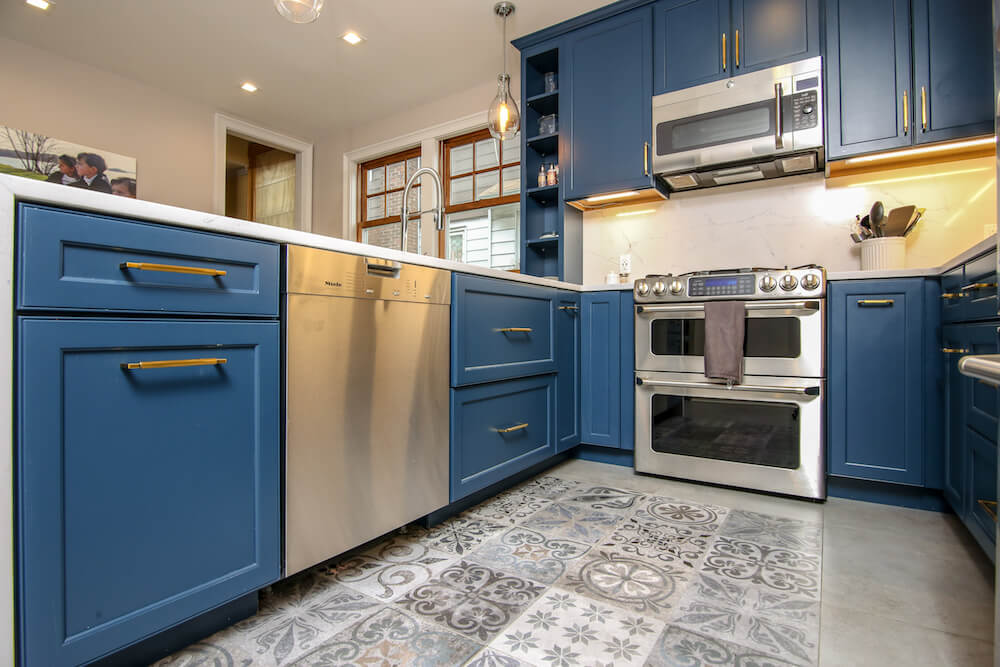Before & After: Barrin’s Carroll Gardens Kitchen Renovation – Sweetened!
Barrin in Carroll Gardens spent 18 years in his three bed / two bath condo before deciding that quick fixes and appliance swaps in the kitchen were no longer cutting it. The kitchen had one giant plus: great space anchored by a gorgeous original cedar beam. The minuses? Formica counters and peeling particle board cabinetry struggling mightily to make it to a third decade. After a microwave grease fire during his first years in the condo, a few appliance replacements here and there, and some cosmetic work on the floors, Barrin was ready for the apartment’s first real kitchen renovation. He posted his project on Sweeten and we brought Sweeten Expert Evros in to revive this kitchen and bring back its simpler industrial roots.
Like many other buildings in Carroll Gardens and neighboring Red Hook, the condos had been converted from a former factory with lots of loft-space and exposed wood awesomeness. Barrin and Evros went bottom to top to create more storage and keep the architectural details at center stage. The kitchen floor had black granite tiles installed by a previous owner with renters, and the cabinets leftover from the factory’s conversion were builder-grade. The drawers didn’t have any of the full extension glide that more modern construction routinely offers, which limited accessible drawer space by 30%. And while so many NYC kitchens are relegated to just one or two walls (or a galley at best), this room’s full size needed more thoughtful corner cabinetry and some help re-thinking an outdated partition by the entry.
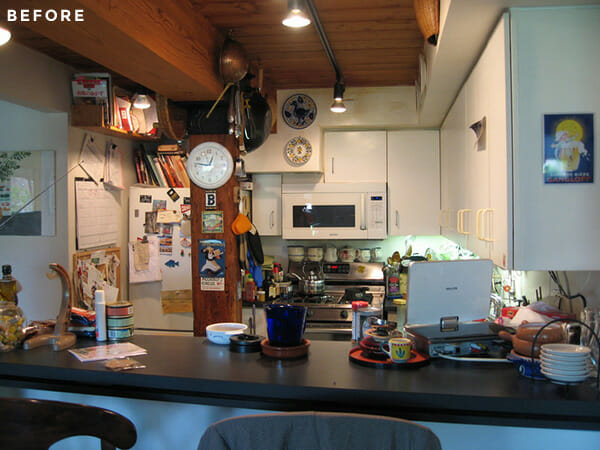
Barrin looked to the ceiling for inspiration with the floors, choosing sturdy porcelain tiles in a light, woodgrain finish to align with the flow of the exposed wood planks. The cabinets presented multiple challenges: Barrin originally eyed IKEA for cost-saving cabinets, but the kitchen’s ducts and corners made it difficult to go with standard sizes. Barrin chose a white Shaker semi-custom option, ordering cabinet bases from a dealer and creating custom doors and alterations. Barrin found the neutral granite countertops at a local stone yard in Brooklyn — as the plans came together, he considered a black or charcoal gray stone for contrast, but ended up deciding that the natural brown and ivory tones in the granite would better complement the kitchen’s wood features. Sweeten brings homeowners an exceptional renovation experience by personally matching trusted general contractors to your project, while offering expert guidance and support—at no cost to you. Renovate expertly with Sweeten
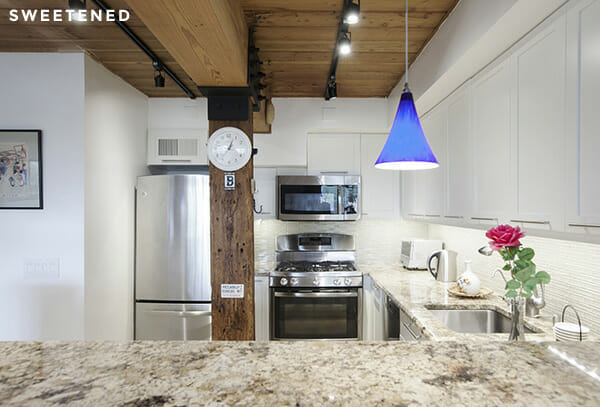
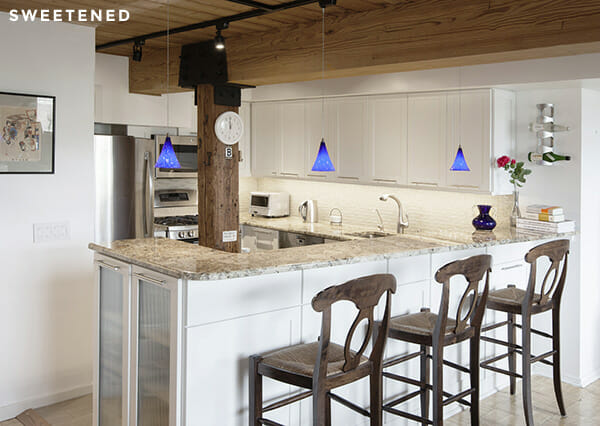
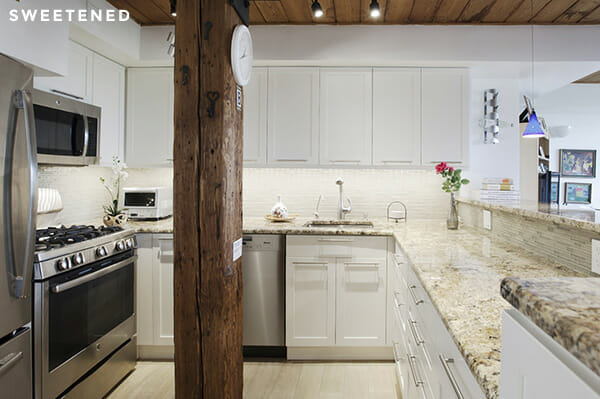
Evros’s team removed the partition that sectioned off the kitchen’s entry and extended the double-height countertop to wrap around and accommodate counter-height food prep and bar-height meals. Expanded storage under the counter allowed Evros to tailor one section for Barrin’s cookbooks and build out corner storage for bulkier appliances like roasting pans and a food processor. Look closely for a Sweeten blog first: most of the electrical outlets are hidden under cabinets, but the handful that do interrupt the backsplash are dual electrical outlets and USB ports. Electrical outlets + USB ports = yes! I feel silly for not realizing this was a thing.
Evros also relocated the sink from a central point and moved it to the right to open up more prep area near the stove. Barrin chose a glass tile backsplash, alternating clear glass with a painted base and buffed glass in the same green hue – a smart way to bring texture and a little bit of gloss in without adding more color. A slim, 30 inch GE fridge, a Miele dishwasher with three internal drawers, Hansgrohe faucet fixtures, and Kohler sink round out the best of the new appliances. Barrin loves the combination of under-cabinet lighting, sleeker LED track lighting, and blue glass pendants from Manhattan Lights – all dimmable.
Thank you, Barrin, for this tour! Bravo to you and your expert team for this beautiful transformation!
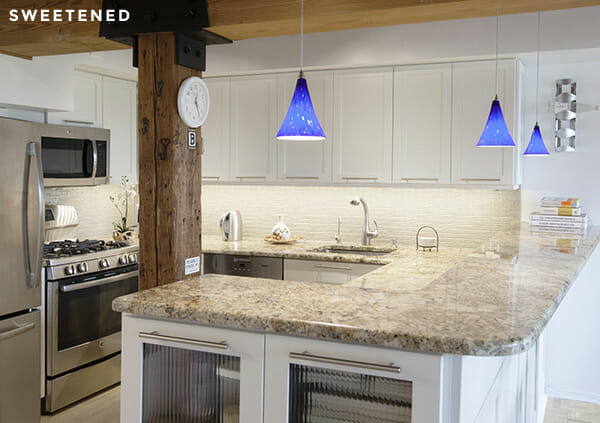
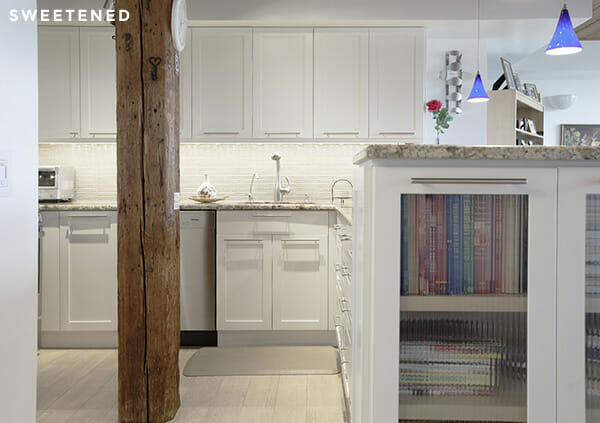
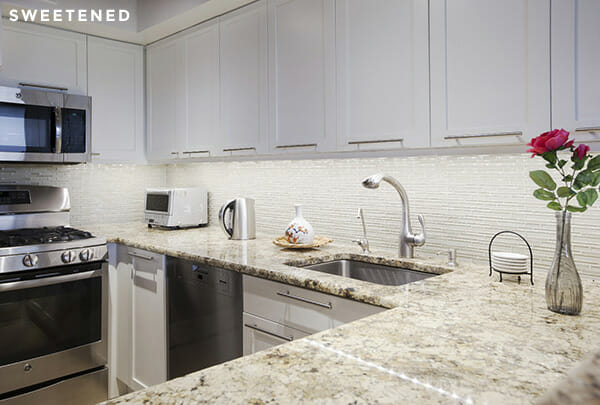
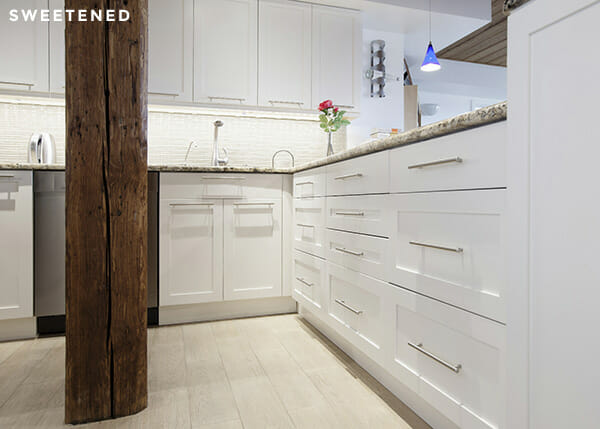
Sweeten handpicks contractors to match each project’s location, budget, scope, and style. Follow the blog for renovation ideas and inspiration and when you’re ready to renovate, post your project on Sweeten!
