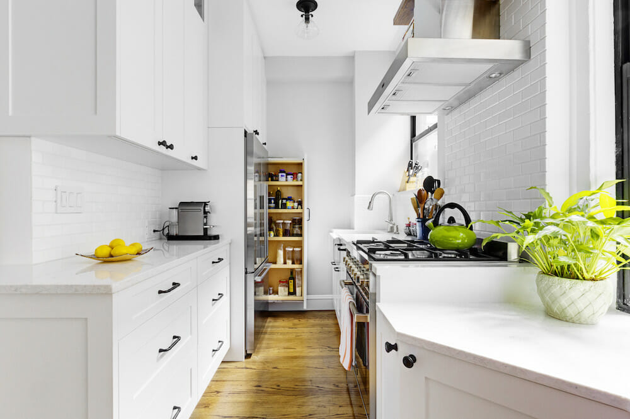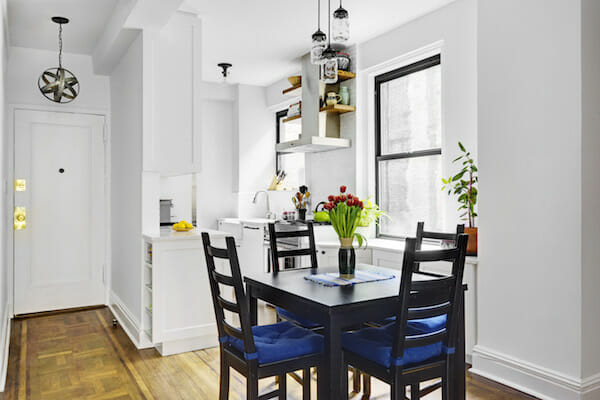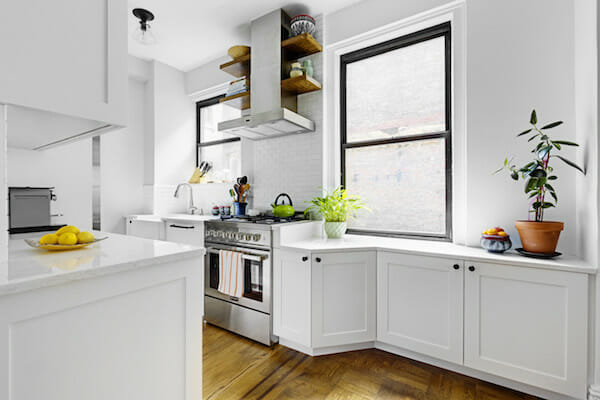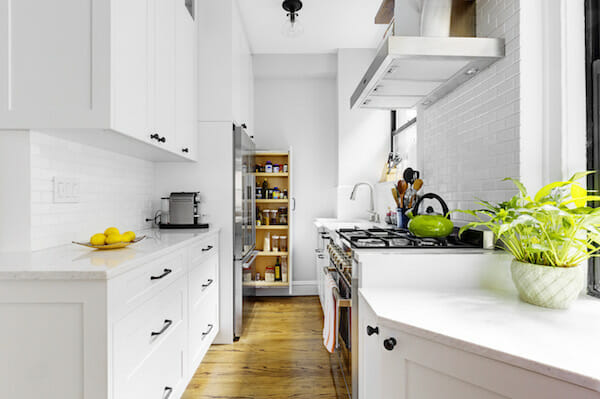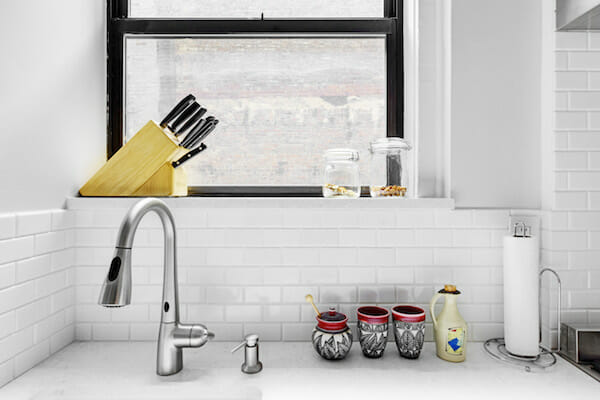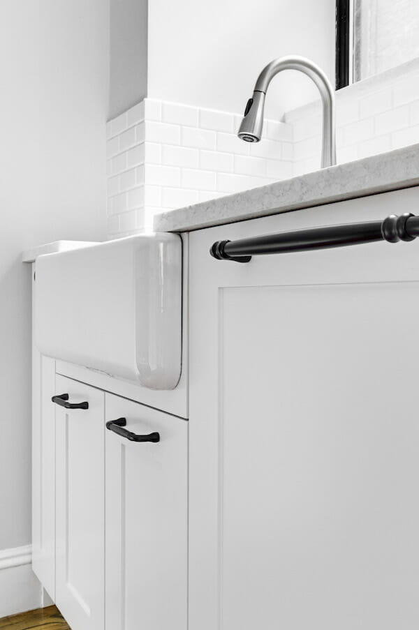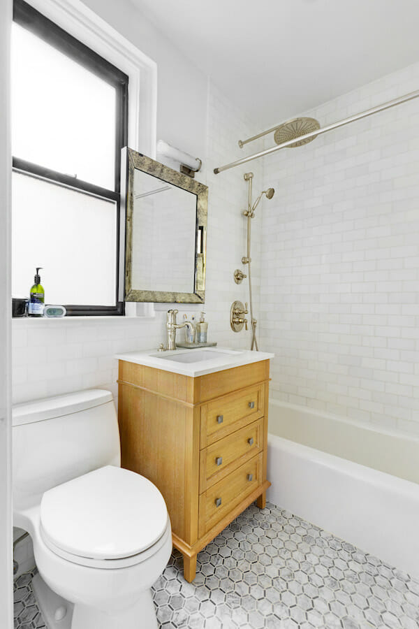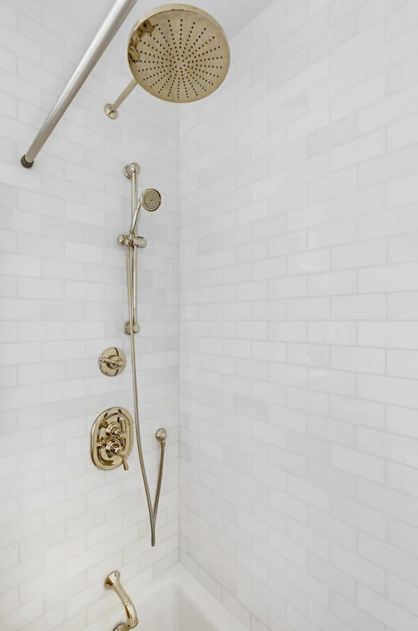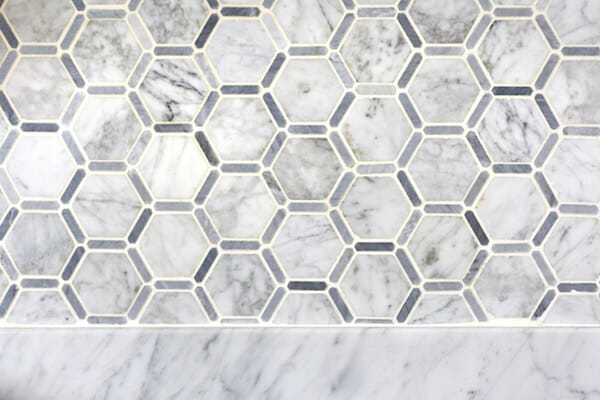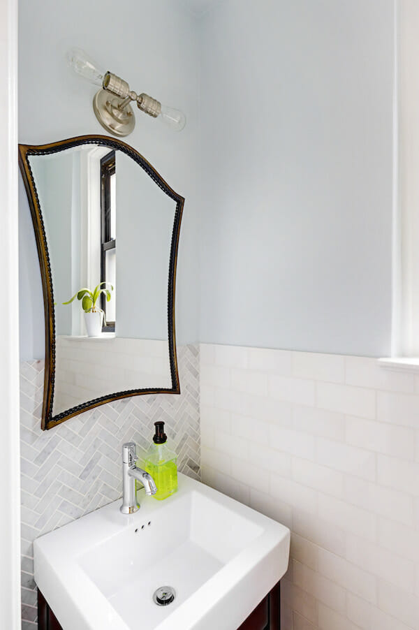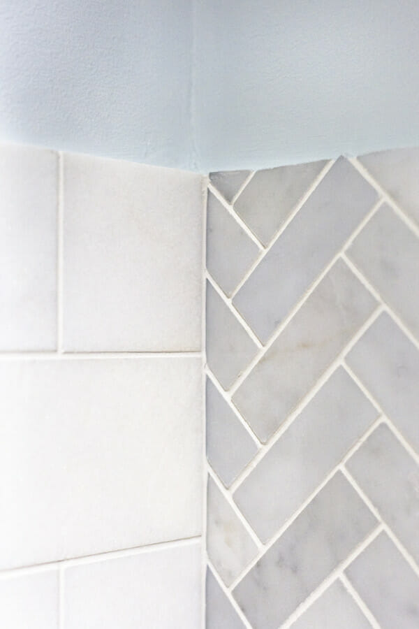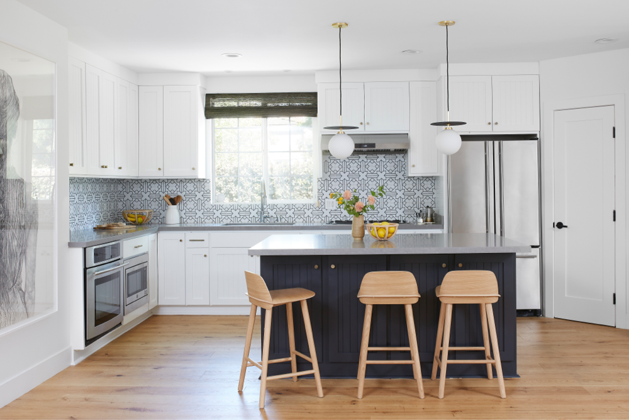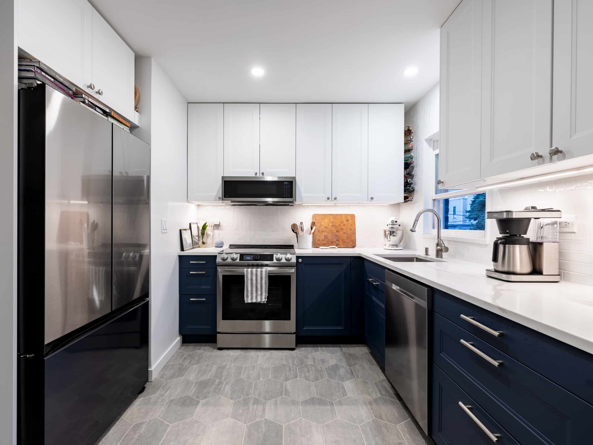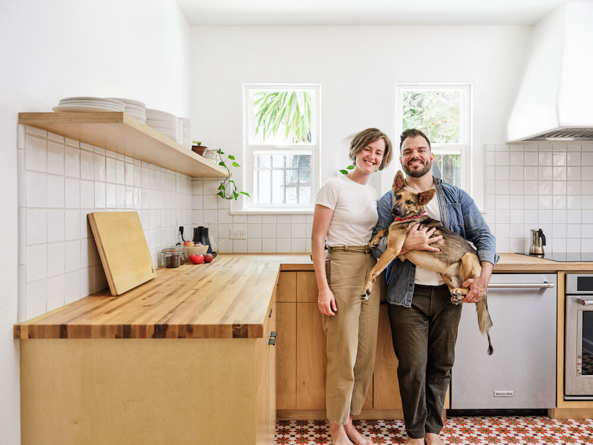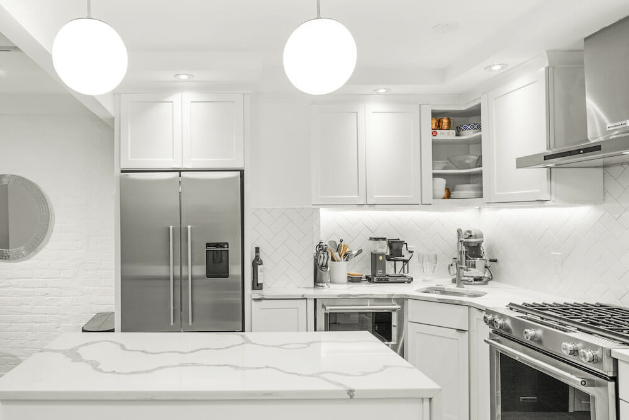White Walls and Black Hardware in a Windowed, Pre-War Kitchen
Two newlyweds came to Sweeten for help finding a general contractor with design expertise to update and brighten their two-bedroom co-op on Manhattan’s Upper West Side. Read on down to see a classically sweetened kitchen, master bath, and powder room!
The advantages of this couple’s new place were very clear: beamed ceilings and big windows in every room brought lovely natural light throughout the unit, and original hardwood floors lent a relaxed look to the space. The kitchen, visible from the foyer, dining room, and living room, had two gracious windows but was outfitted with miniature appliances, isolated blocks of cabinets, and dark finishes. And while the kitchen and both bathrooms had been treated to some relatively recent updates, this couple saw potential for modern features and additions that would help them get settled. With the closing officially on the books, the couple posted their project on Sweeten, calling for a designer and builder who could help them make the most of the square footage in the kitchen and bathrooms before moving in.
We matched them with a Sweeten design-build firm. Together, they devised a plan to create a more spacious and bright kitchen and newly updated baths with elegant finishes.
The contractors began with the kitchen, gutting the space entirely. The apartment’s oak floors were worn, but the telltale parquet plank details and inlaid borders were enough to convince the team to leave them in place, restore them, and extend them into the kitchen, replacing the section of pine flooring that had made its way in during a previous renovation.
This design-build firm specializes in custom millwork and brought a signature white shaker look to this couple’s kitchen. They went minimal in the most visible places, limiting full cabinet lines to one wall, adding a bit of open shelving to the windowed wall, and significantly extending base cabinets around the back wall of the dining nook. These design decisions aimed for maximum light and an open feel. They tore out the windowsill just to the left of the dining nook to make way for that additional counter and cabinet space, and finished the full set with contrasting black knobs and sturdy pulls. The old black stone counters were replaced with white and soft gray quartz, blending the new white and black combo seamlessly. Sweeten brings homeowners an exceptional renovation experience by personally matching trusted general contractors to your project, while offering expert guidance and support—at no cost to you. Renovate expertly with Sweeten
The homeowners were keen on replacing their compact oven and dishwasher with full-size versions, so the pair gained a sleek new Verona gas range with an exhaust hood fashioned with custom oak shelves on either side, stained to match the new floors. A full size Bosch dishwasher took the place of the old, just to the left of the stove and concealed behind coordinating cabinetry panels. The couple chose a large white Kohler farmhouse sink and chrome Moen faucet, situated nicely under the far window.
A new stainless steel double-door fridge is now flanked by custom pantry storage, and the Sweeten contractor pulled the entire update together with a simple beveled white marble backsplash.
Much like the kitchen, the homeowners wanted cosmetic changes to both bathrooms to reveal more of their personal style and taste, favoring neutral colors and patterns and aiming for a brighter, cleaner feel. Nothing too extravagant, too old, or too contemporary.
They decided on simple geometric shapes and a natural palette in both. The master bath received a full gut without changing the footprint. Cloudy square floor tiles were tossed and delicate carrara marble pieces in soft bluish grays went down. The old shower/tub combo was of average height and size and contained very basic hardware. The couple chose a deep cast-iron Soissons Kohler bath with multiple Rohl hardware fixtures in a gorgeous muted polished nickel. A dark wood vanity sink originally stood to the left of the tub but was replaced with a much lighter wood finish with twice the storage space. A chic square mirror with an antiqued bevel stands over it, and new Kohler toilets were added in both bathrooms.
In the powder room, the same cloudy square floor tiles were replaced with a herringbone tile in soft gray and white, while the same square wall tiles were swapped for a subway style in white marble. The homeowners selected a slender dark wood vanity and square white porcelain sink, along with a silhouette mirror trimmed in wood to match.
The general contractors sanded and stained the oak wood floors throughout the rest of the apartment, and in doing so they replaced all of the white shoe molding as well. The walls were stripped and repainted, mostly white or the palest gray-blue found in the new powder room.
Kitchen selects >> cabinets: custom / counters: LG Quartz / backsplash: Tile Bar: Beveled Marble / gas range: Verona / dishwasher: Bosch / fridge: Fisher & Paykel / sink: Kohler / faucet: Moen
Powder room selects >> floors and walls: Tile Bar / toilet: Kohler
Master bath selects >> floors and walls: Tile Bar / tub: Soissons Kohler: Cast Iron / shower hardware: Rohl / toilet: Kohler
—
Sweeten handpicks the best general contractors to match each project’s location, budget, scope, and style. Follow the blog for renovation ideas and inspiration and when you’re ready to renovate, start your renovation on Sweeten.
