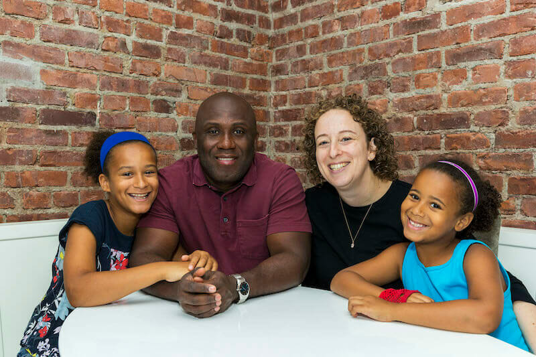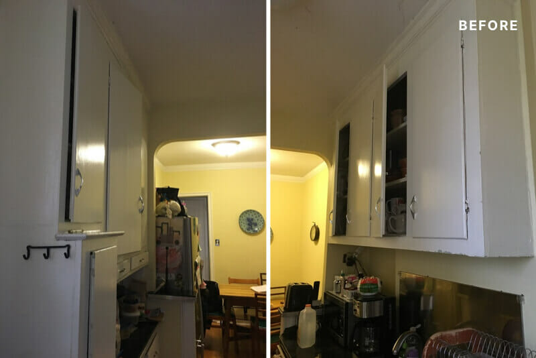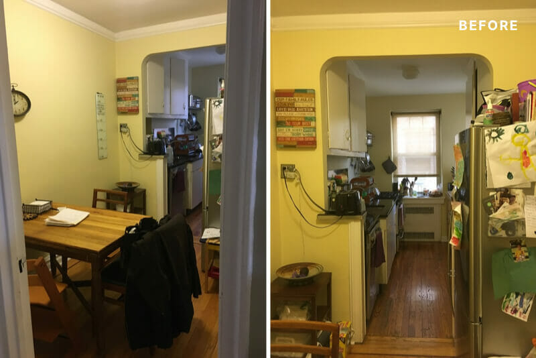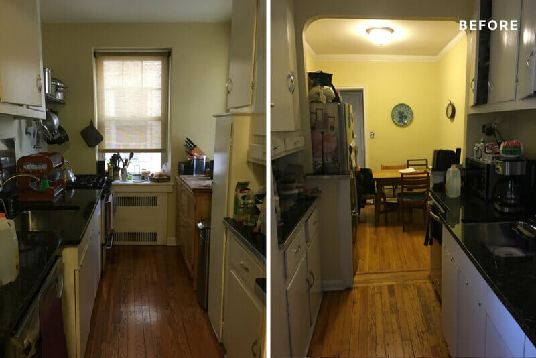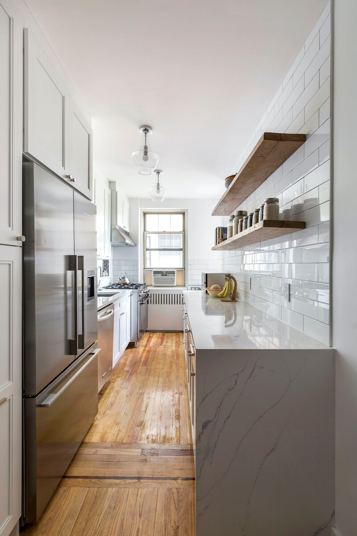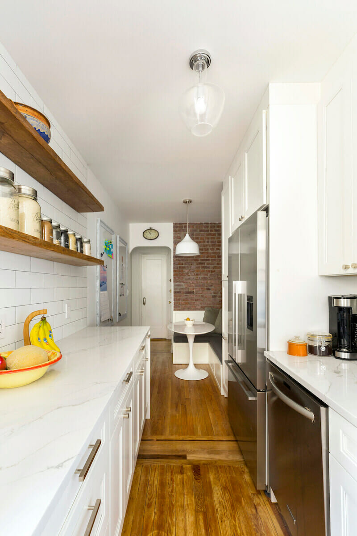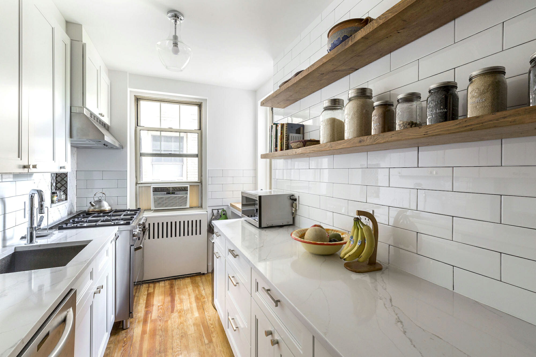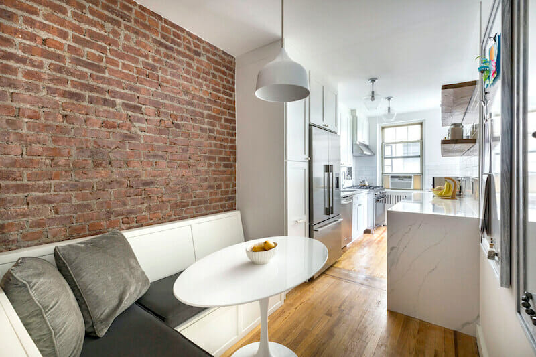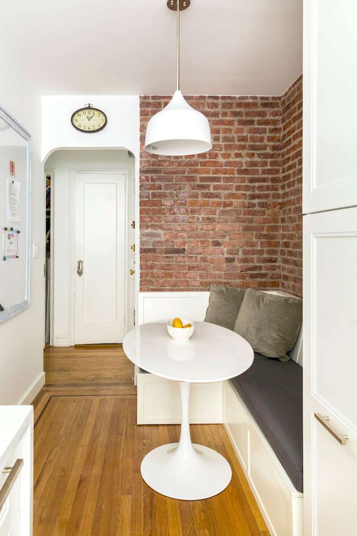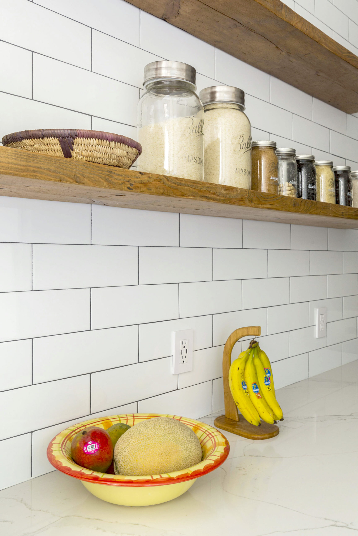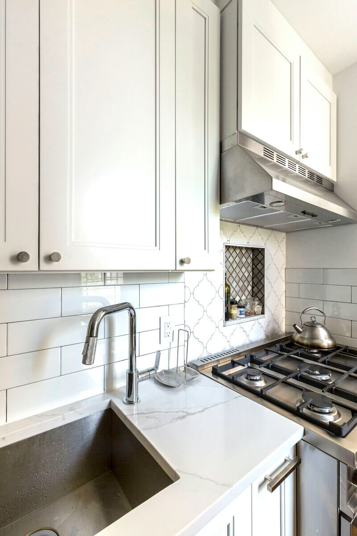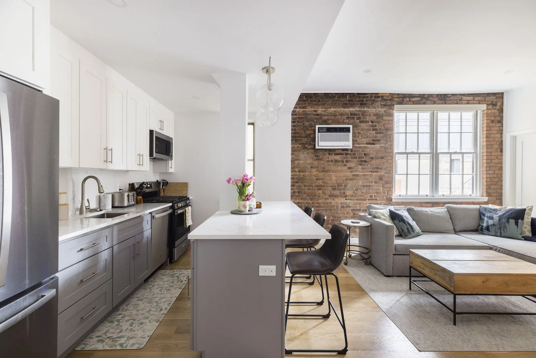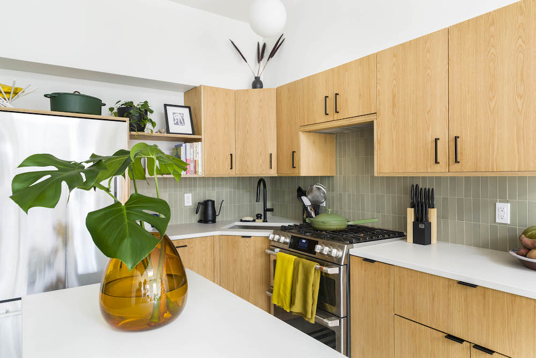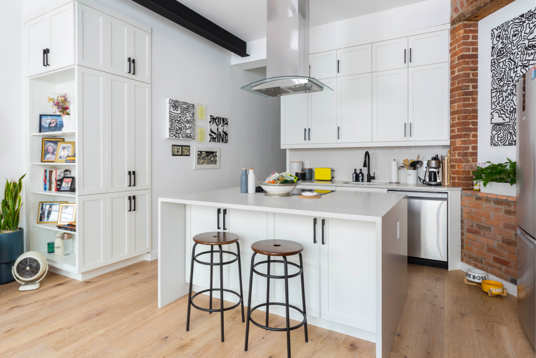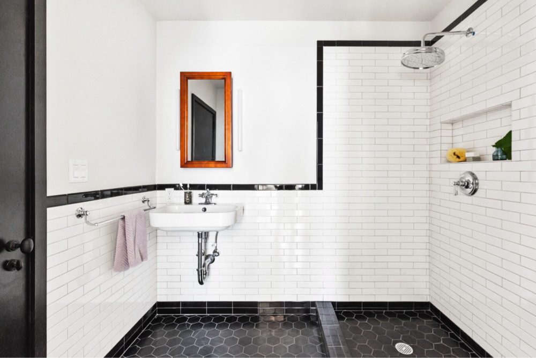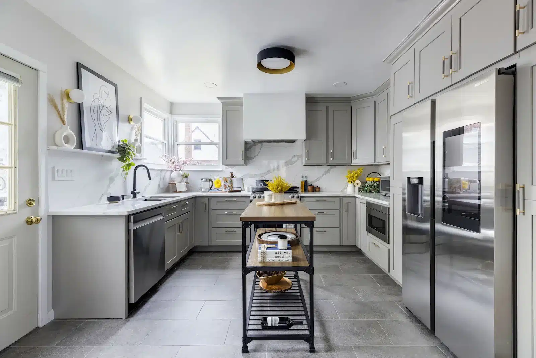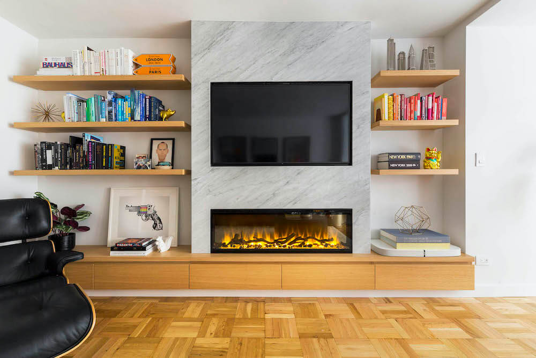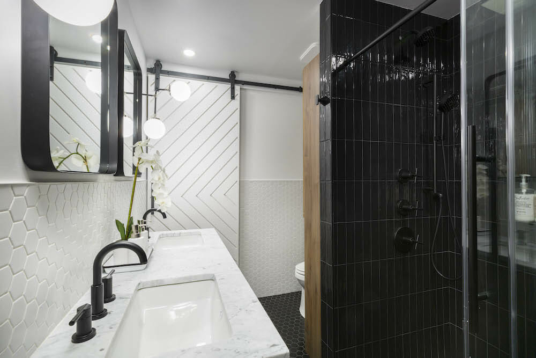My Sweeten Story: A Family Connects in their Washington Heights Kitchen
Small changes, from a banquette and grout to salvaged shelves, make all the difference
- Homeowners: Sarah and Eddy posted their 1939 co-op remodel on Sweeten
- Where: Washington Heights, New York City, New York
- Primary renovation: An outdated op-op kitchen remodel, including a new look and more space
- Sweeten design-build firm
- Sweeten’s role: Sweeten matches home renovators with vetted general contractors, offering guidance, tools, and support—for free.
Written in partnership with Sweeten homeowners Sarah and Eddy
Creating unity within a floorplan
Sarah, a managing director at an international nonprofit, WaterAid, and her husband, Eddy, a medical consultant, thought their co-op in Washington Heights, New York, was ideal for raising their two daughters. They loved the location, near Fort Tryon Park, and the design aesthetic of their 1939 Art Deco building. The problem? An outdated kitchen that had been (seemingly) randomly renovated over the years, with one section updated at a time. It resulted in what Sarah called a “hodgepodge” layout and design.
“Overall, it was dark and dated,” said Sarah. “The cabinets seemed to be original, but we don’t know that for a fact, but they sure looked like it.” The couple also desperately needed more counter space. “There was more space for dining than food prep,” commented Sarah.
Finding an aesthetic to compliment the room
Originally, there were two windows in the kitchen. Cabinets completely blocked one window, so it wasn’t functional. By rearranging the layout, the homeowners were able to expose the window, adding more natural light to the updated kitchen
Renovate to live, Sweeten to thrive!
Sweeten brings homeowners an exceptional renovation experience by personally matching trusted general contractors to your project, while offering expert guidance and support—at no cost to you.
The firm was amazing! Both our designer, Ally, and our project manager, Petar, were like on-call doctors,” said Sarah. “They helped me with decision-making around all things—from what size appliances to buy to practical storage ideas.” Sarah and Eddy decided to keep the original floors to give a nod to the origins of the building. The kitchen received new cabinets, countertops, and appliances.
Using the houses original walls
When they gutted the kitchen, they found beautiful brick walls hiding behind the sheetrock. The brick became a focal point behind a newly added banquette bringing a new texture to their streamlined, all-white kitchen. “The girls love to sit at the banquette and read while eating,” said Sarah. “And with an outlet installed in the banquette, it’s become a cozy work-from-home space during the pandemic.” Overall, they kept the design simple and current with white cabinets and Calacatta countertops. Gray grout in the subway tile and the reclaimed wood floating shelves add contrast and personality.
Overcoming unplanned obstacles
Necessary plumbing behind the kitchen sink left Sarah and Eddy with less cabinet depth to work with. As a result, they had to install a smaller than usual sink. Fortunately, in a clever workaround, to allow the sink to maximize the counter depth, the faucet was set off to the side.
“We love literally everything about our new kitchen,” said Sarah. “The countertops, the pantry, the counter-depth fridge…even the vent hood!”
Renovation Materials:
Taper hardware knobs in brushed nickel: CB2. Unique Calacatta polished countertops: Compac. Subway tiles (4″x12″): TileBar. Pacifico Reclaimed wood floating shelves: Etsy. Litze pull-down faucet with square sprout: Brizo. 36″ gas range with five burners and 36″ under-cabinet canopy hood: Fisher & Paykel. Goffredo Schoolhouse pendant: Birch Lane. Banquette: Ballard Designs.
Thank you, Sarah and Eddy, for sharing your new kitchen with us!
—
Around the corner: Another Sweeten renovation in Washington Heights updates the kitchen, flooring, and layout.
Check out design ideas for small spaces.
Sweeten handpicks the best general contractors to match each project’s location, budget, and scope, helping until project completion. Follow the blog, Sweeten Stories, for renovation ideas and inspiration and when you’re ready to renovate, start your renovation on Sweeten.
