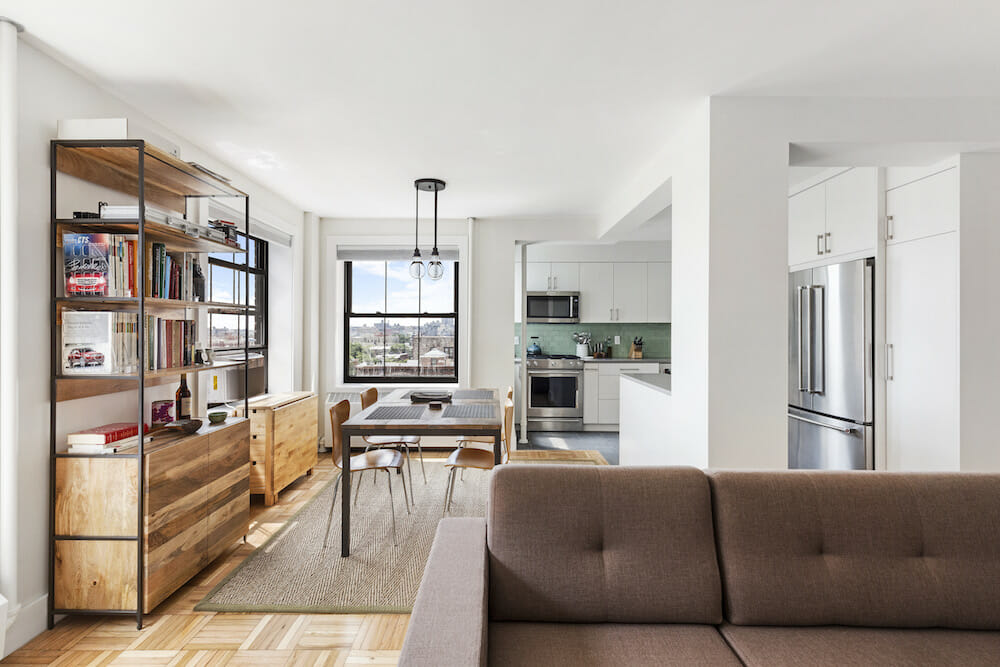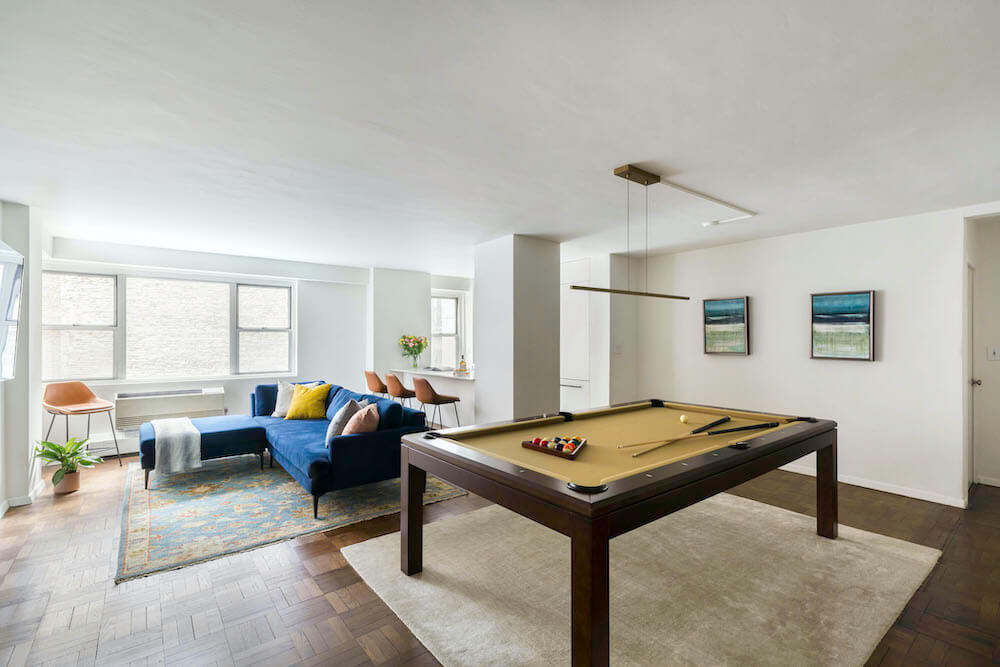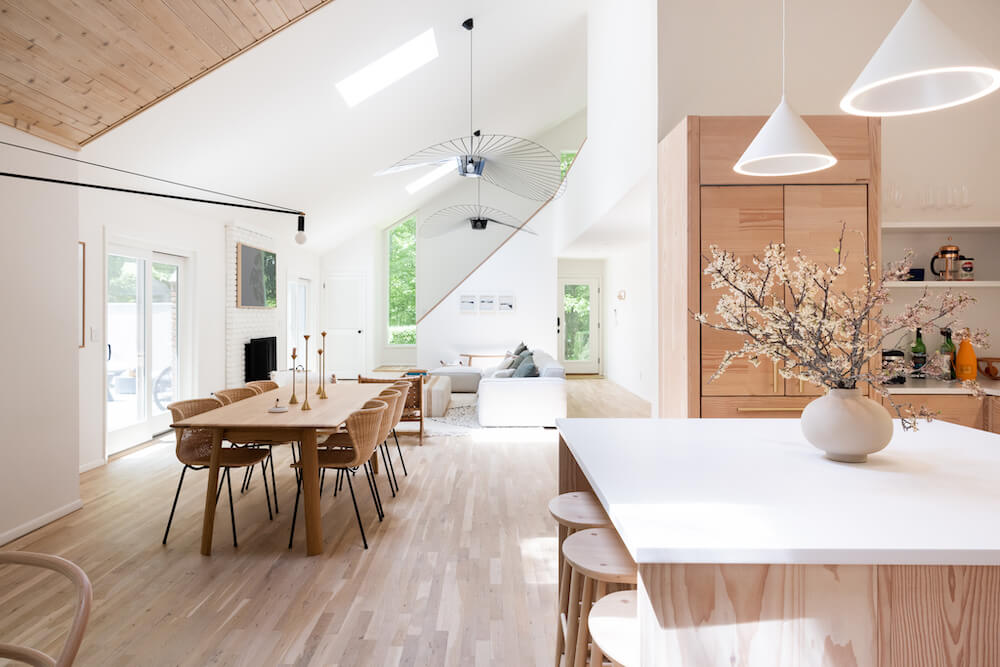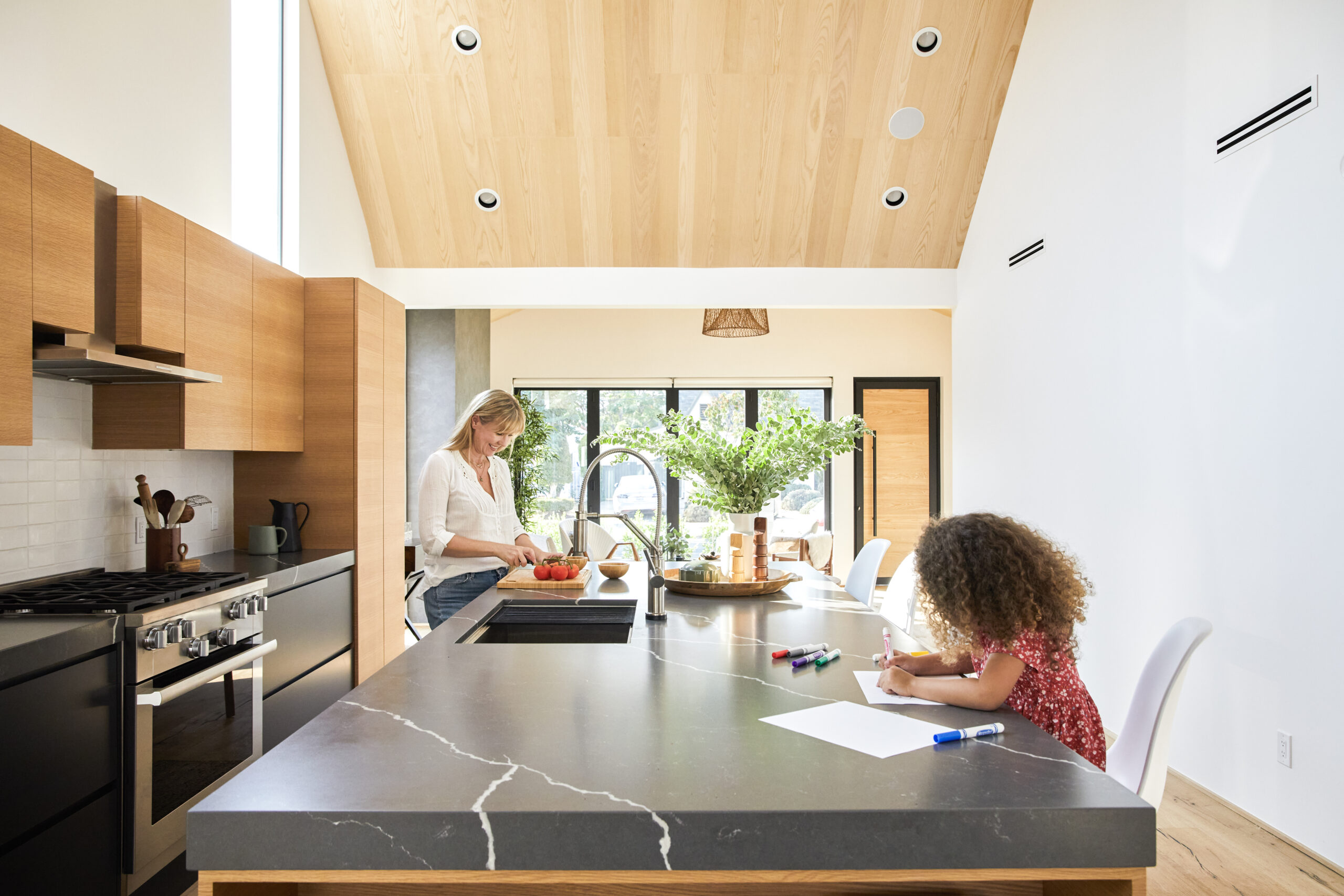Home / Blog / Before & After / Kitchens
A Custom Kitchen Renovation in Brooklyn Perfects a Co-op
Set in Clinton Hill, this before-and-after of a custom kitchen renovation in Brooklyn shows how removing interior walls, reworking the sink and dishwasher layout, and adding pull-out cabinetry transformed a dated co-op into an open, brighter cookspace ready for delicious meals and memorable dinner parties.
- Homeowners: Natalie and Cartier, who posted their custom kitchen renovation on Sweeten
- Where: Clinton Hill, Brooklyn, New York
- Primary renovation: The kitchen renovation transformed their space by removing interior walls, reconfiguring the sink and dishwasher for better workflow, expanding counter space, and adding cabinetry with pull-outs and spice storage for a more functional cookspace
- With: Sweeten general contractor
- Homeowner’s quote: “There are a ton of moving parts in a renovation, particularly a gut renovation such as ours. So when there was an unexpected challenge/error, it was resolved quickly, without hesitation and without sacrificing quality of work.”
Choosing a layout to unlock a dream kitchen
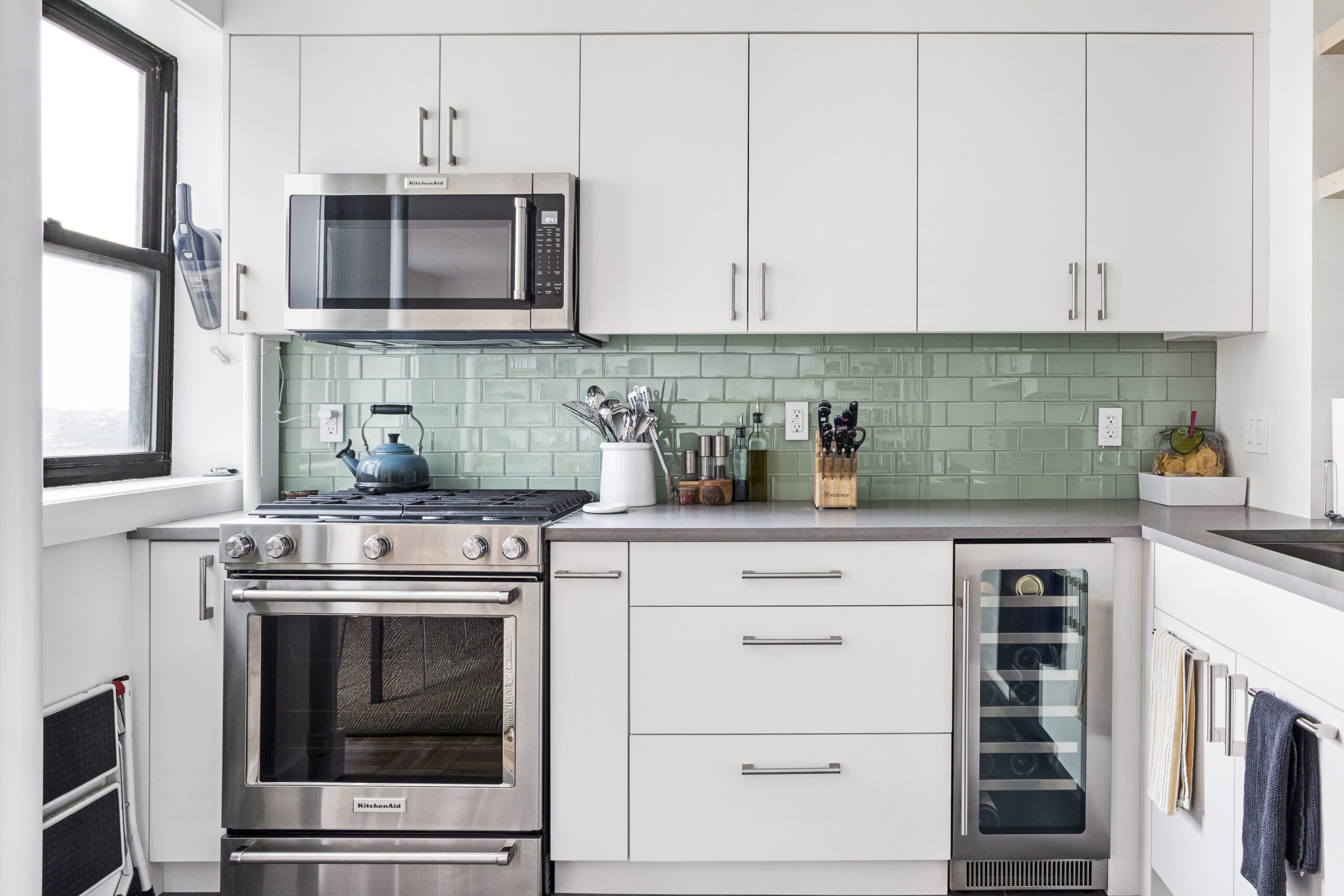

Natalie and Cartier had already lived in New York City as renters for several years when they made the decision to make the Big Apple their long-term home. This meant a move from the Upper West Side to Brooklyn, which they preferred for its pace and culture.
Rentals were considered but ultimately rejected because of their notoriously small kitchens; the couple loves to cook and needed enough space to work together comfortably. An updated unit in the Clinton Hill Co-ops caught their eye—but unfortunately, they were outbid.
Then, having fallen in love with the CHCs (as have many other Sweeten renovators before them!), they realized they could buy one of the units that needed work and have the money to spend on a Brooklyn custom kitchen renovation. They made their choice based on the layouts that had space for their ideal custom kitchen. Sweeten brings homeowners an exceptional renovation experience by personally matching trusted general contractors to your project, while offering expert guidance and support—at no cost to you. Renovate expertly with Sweeten
In the unit they selected, everything had to go—the dingy wallpaper and paint, bad tile, and a kitchen that hadn’t been touched in decades. The only thing that would remain were the floors, which would be sanded and refinished.
Opening walls for light, flow, and hosting
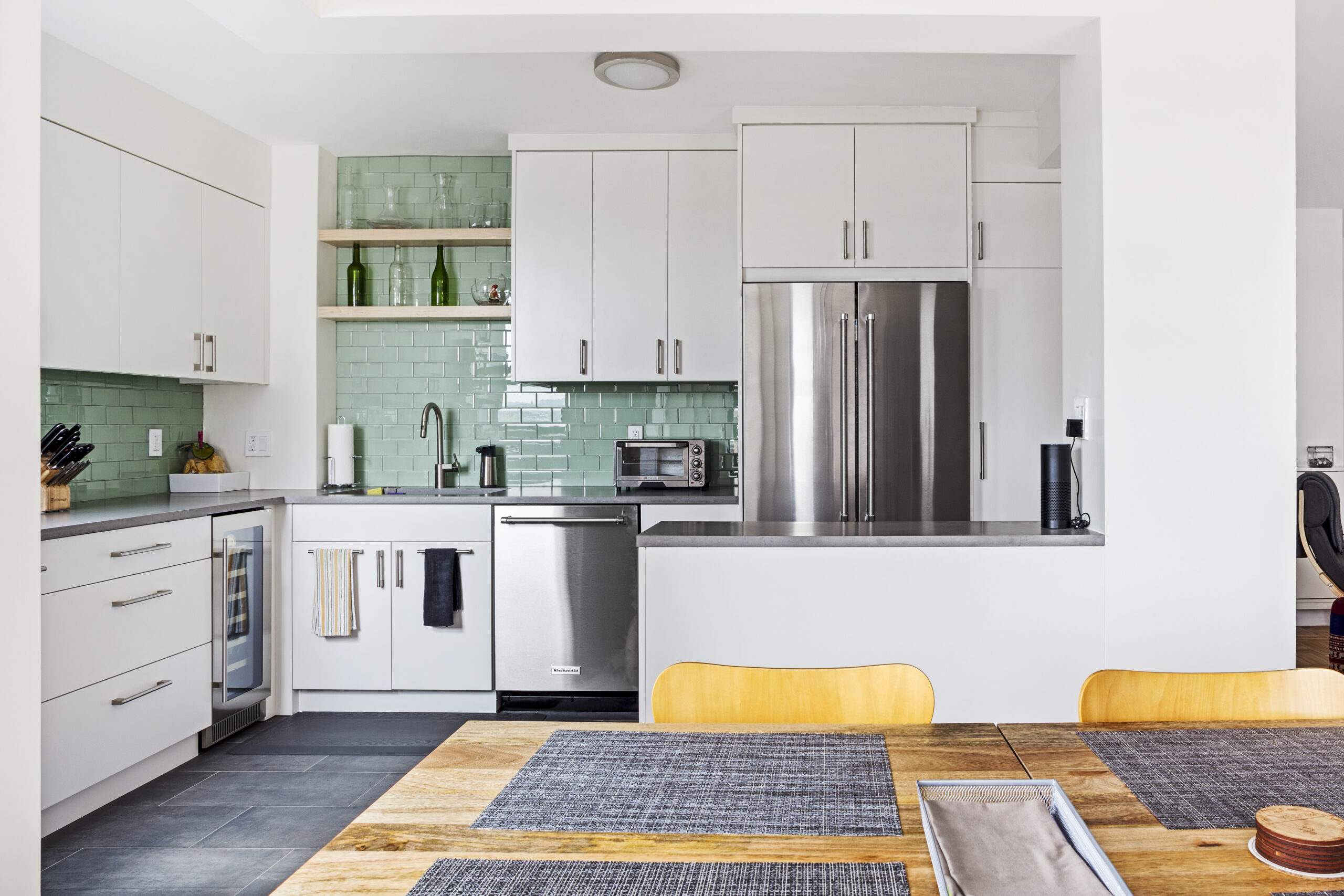
Natalie and Cartier achieved the “modern industrial, open-concept feel” they were looking for by demolishing the walls between the old pantry, living room, dining room, and kitchen. “We wanted a lighter feeling in the apartment, given that the ceiling is not particularly high,” Natalie explained.
With less obstruction, the custom kitchen was brightened by the windows in the dining nook and spacious enough for the pair to host dinner parties. They also added plenty of cabinets for storing all of their kitchen equipment.
The sink and dishwasher moved to the wall perpendicular to the stove, allowing their Sweeten contractor to increase counter space and improve the custom kitchen’s overall flow. The addition of a built-in spice drawer and cabinets with pull-out drawers meant that there was a designated spot for their kitchen goods—from small appliances to pots and pans.
With many moving parts, Natalie and Cartier relied on Christina, their Sweeten Planner, to help stay on top of their renovation in real time throughout their home’s transformation. They even received a comprehensive digital record documenting their three-month renovation at completion.
Wi-Fi controls for lighting and AC
Cartier was keen on having a “smart” home, so the living room air conditioning and many lights are connected via Wi-Fi and controlled by the Echo.
Renovation materials
- Floor Tile: Arizona Tile Cemento Cassero Anthracite
- Kitchen Cabinets: Sourced by contractor
- Cabinet Hardware: Glide RIte Satin nickel finish
- Countertops: Caesarstone Honed “Pebble”
- Tile Backsplash: Oasis Tile Crystile glass subway tile
- Kitchen Light: ZANEEN design Circle flush mount
- Pendant Light: Hinkley Lighting Denton multi-light pendant
We can help plan your renovation
Find endless home renovation inspiration, detailed guides, and practical cost breakdowns from our blogs. You can also post your project on Sweeten today and get matched with our vetted general contractors and get estimates for free!
You’ll know which kitchen walls can be removed by determining if they’re load-bearing or not, which is best left to an expert. A professional can assess structural supports and verify load paths on site so you can avoid costly load-bearing wall removal mistakes.
Yes, you can improve lighting in a kitchen with low ceilings. Many contractors open sightlines and choose low-profile or recessed fixtures. These strategies pair well with open-concept kitchen layouts and window-adjacent dining nooks to keep the space bright and comfortable.
A few ways you can control cooking odors and noise in an open-concept space are by installing a properly sized vent hood and using soft materials to absorb sound. For more layout and flow ideas, check out our open-concept kitchen blog.
