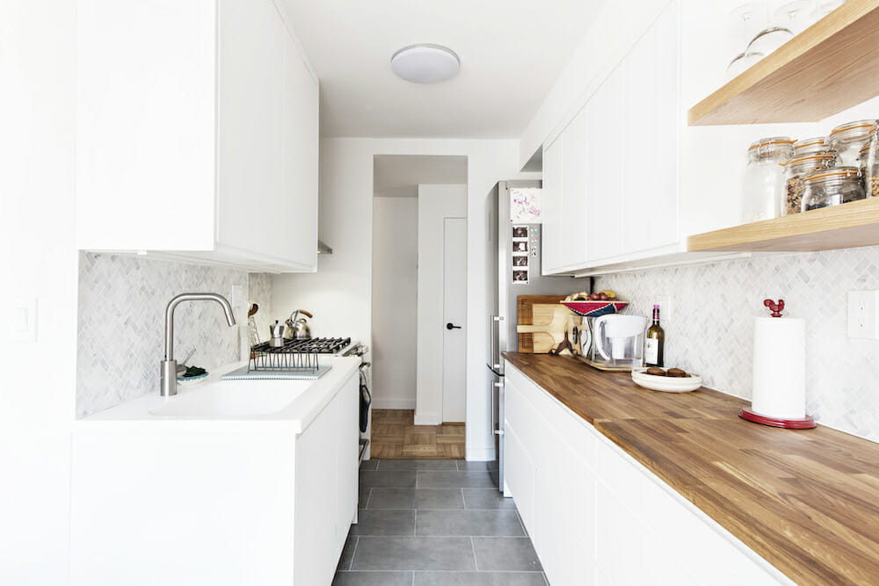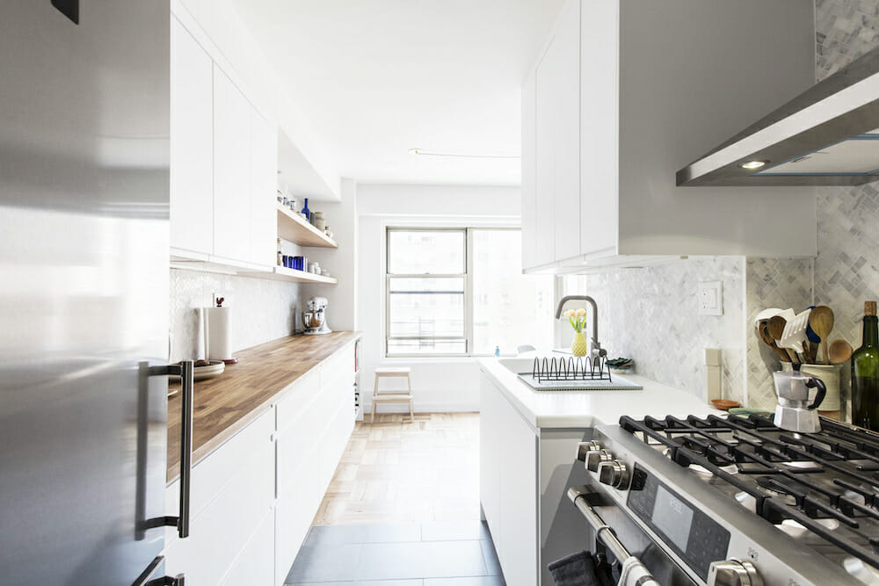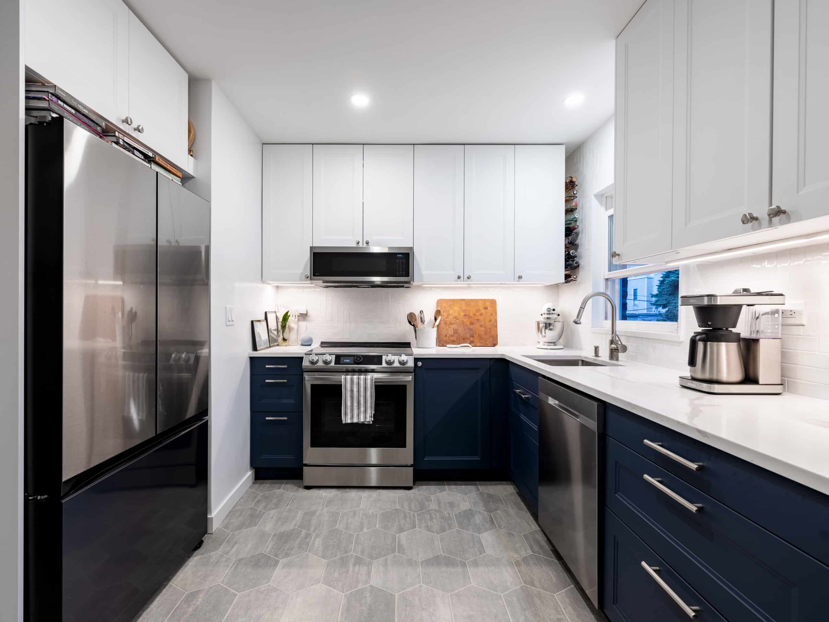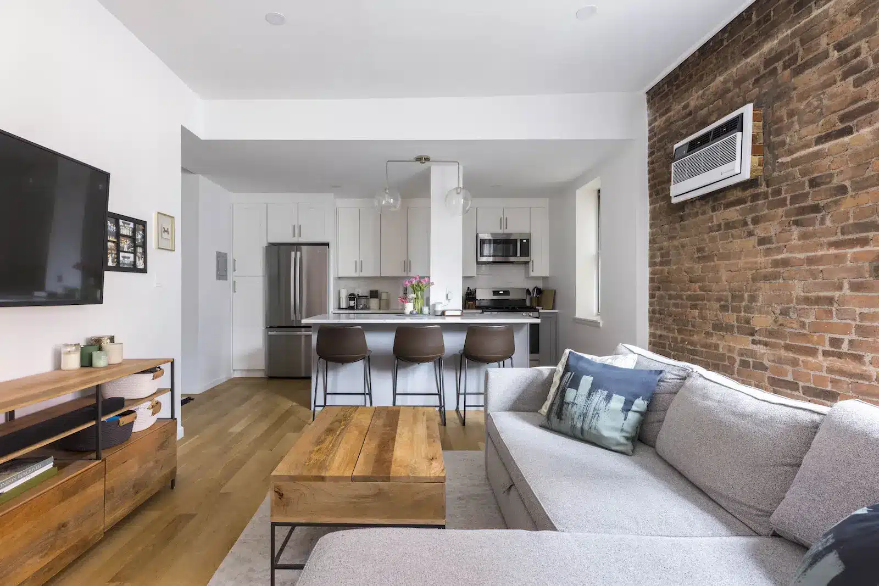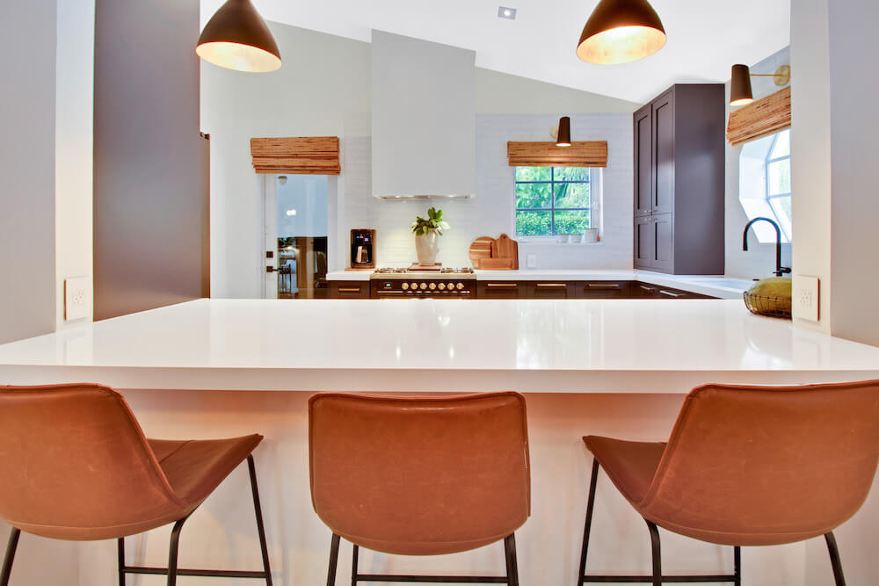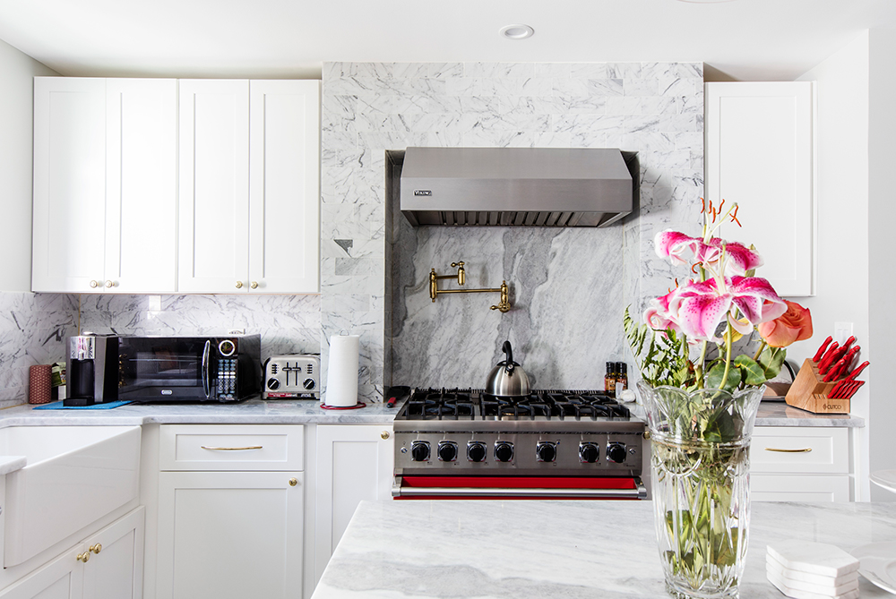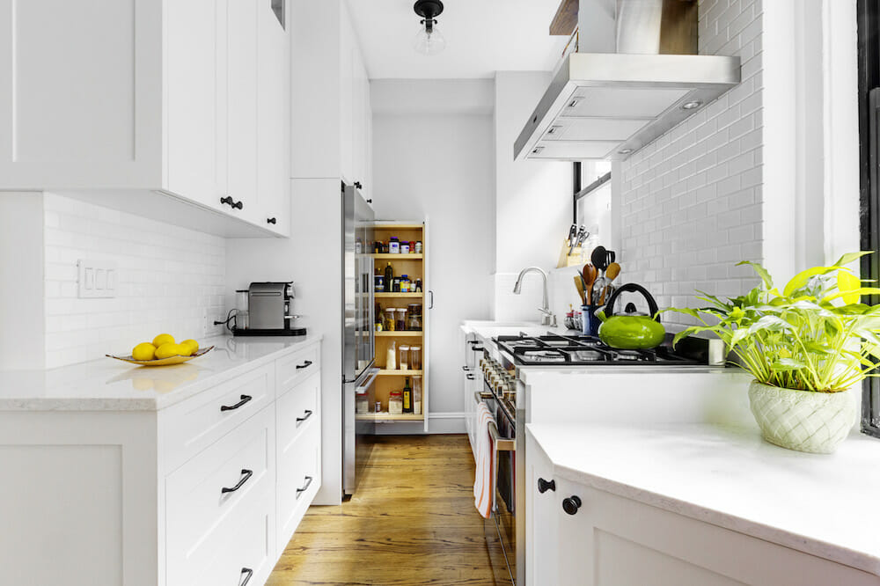Reimagining the Open Concept Kitchen
A galley kitchen becomes a part of the living space
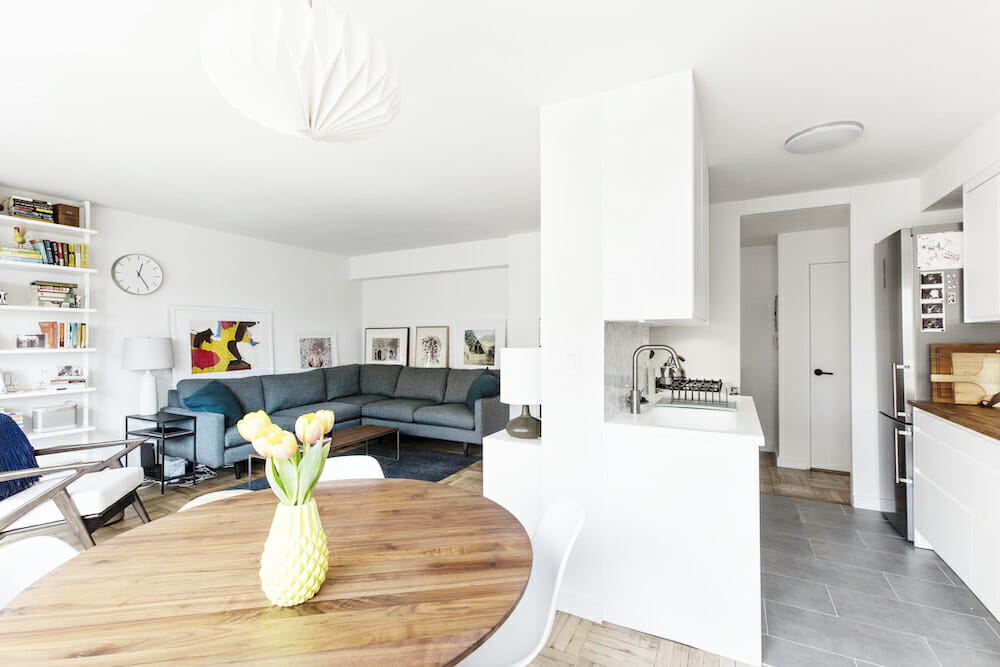
Before: After a few years of renting in Fort Greene, Brooklyn, Natalia and Daniel were ready to buy a place of their own. They found a two-bedroom co-op with a great location (across the street from Fort Greene Park!), knowing a renovation would be necessary to make the 1950s space feel like home. The to-be remodelers (who were also expecting their first child!) wanted to take advantage of the large windows and natural light, and better connect the dark and tight galley kitchen to the rest of the living space. The TV producer and creative director posted their project to Sweeten and were matched with a general contractor.
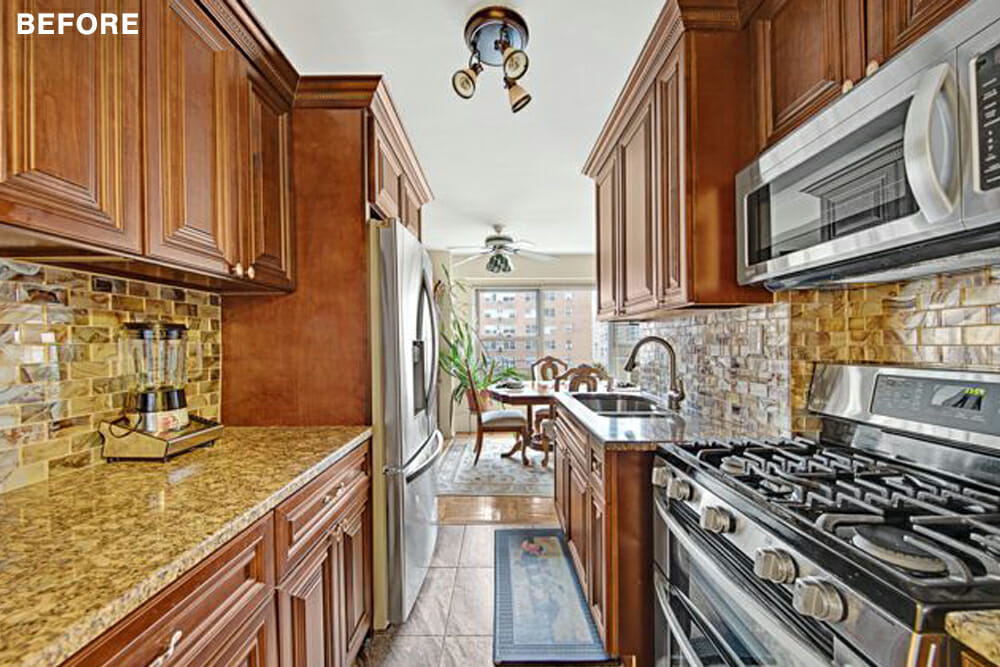
Sweeten brings homeowners an exceptional renovation experience by personally matching trusted general contractors to your project, while offering expert guidance and support—at no cost to you. Renovate to live, Sweeten to thrive!
The renovators decided to extend the counter space into the dining area as a serving surface. It also helps join the rooms. Since the galley-style cooking space was tight, the couple chose a slim refrigerator and narrow base cabinets on one side to improve flow.
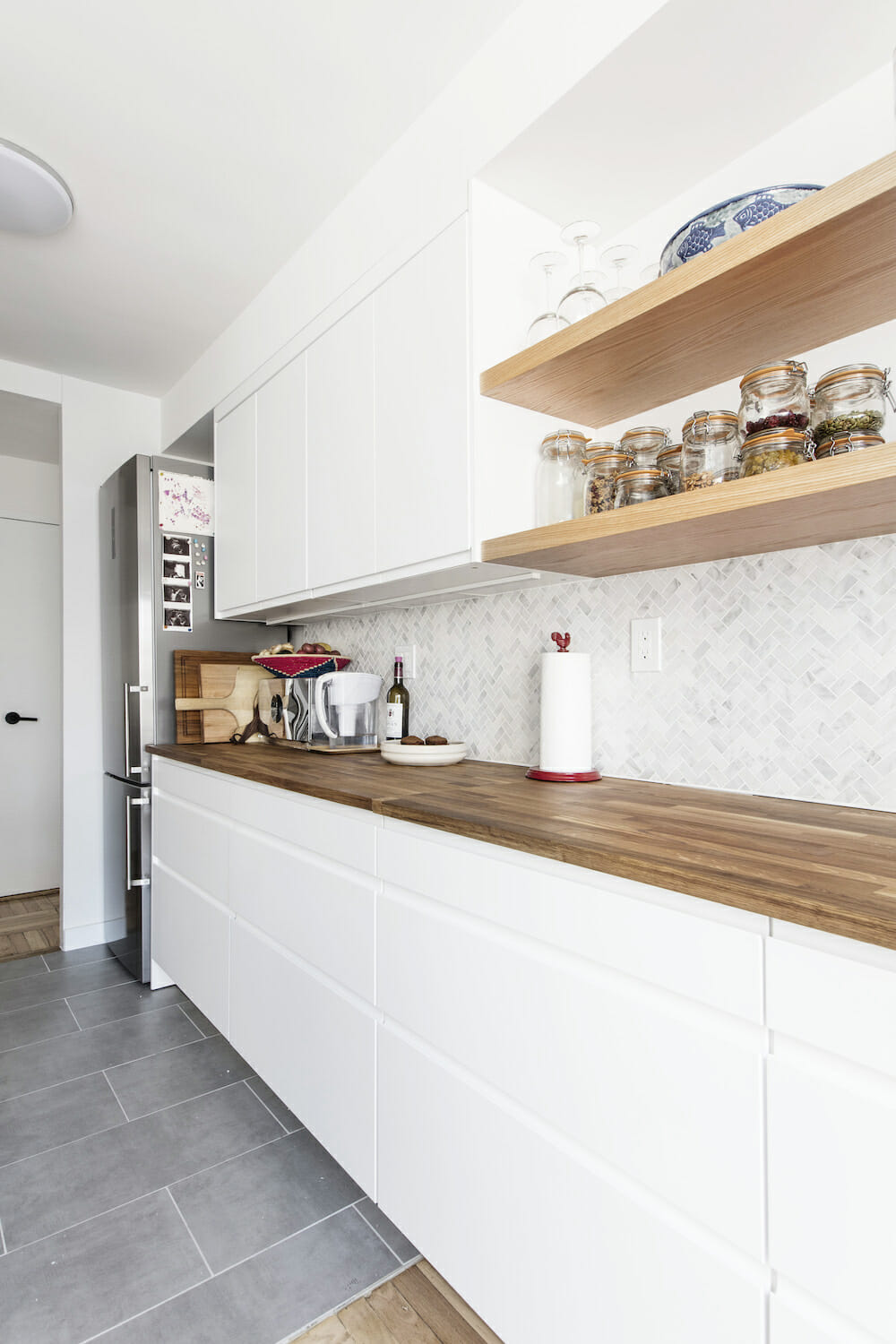
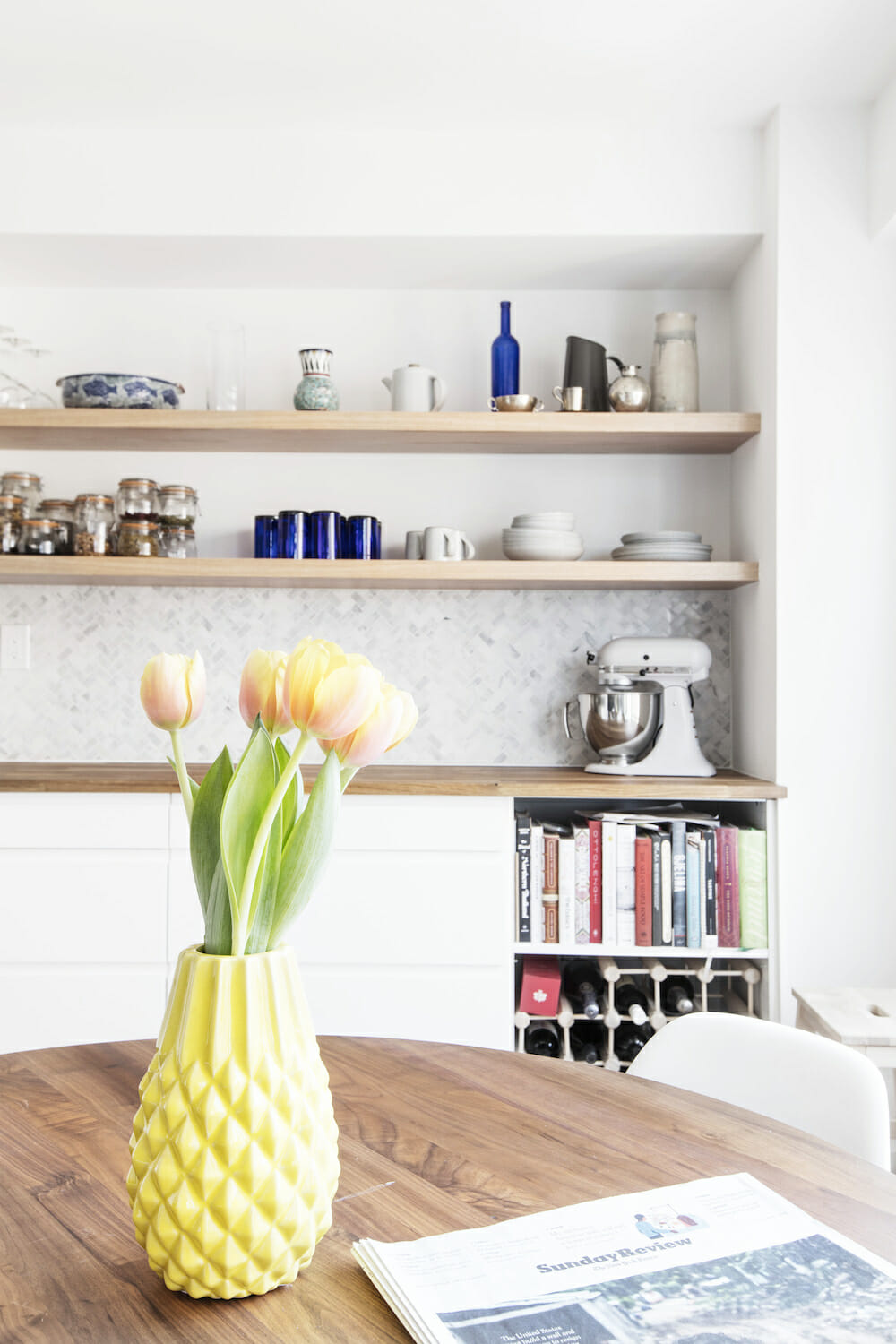
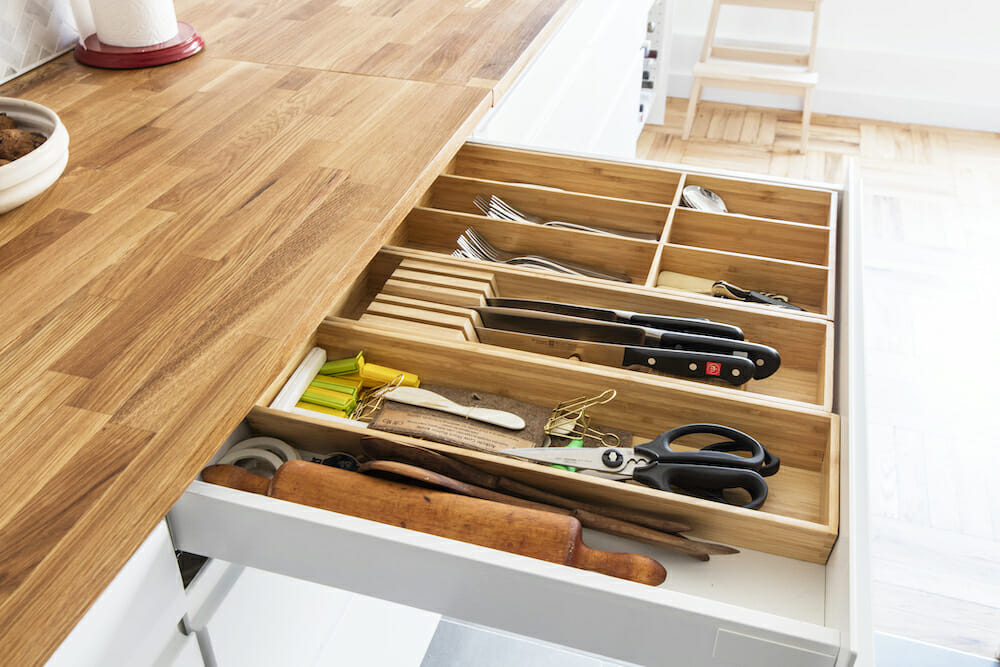
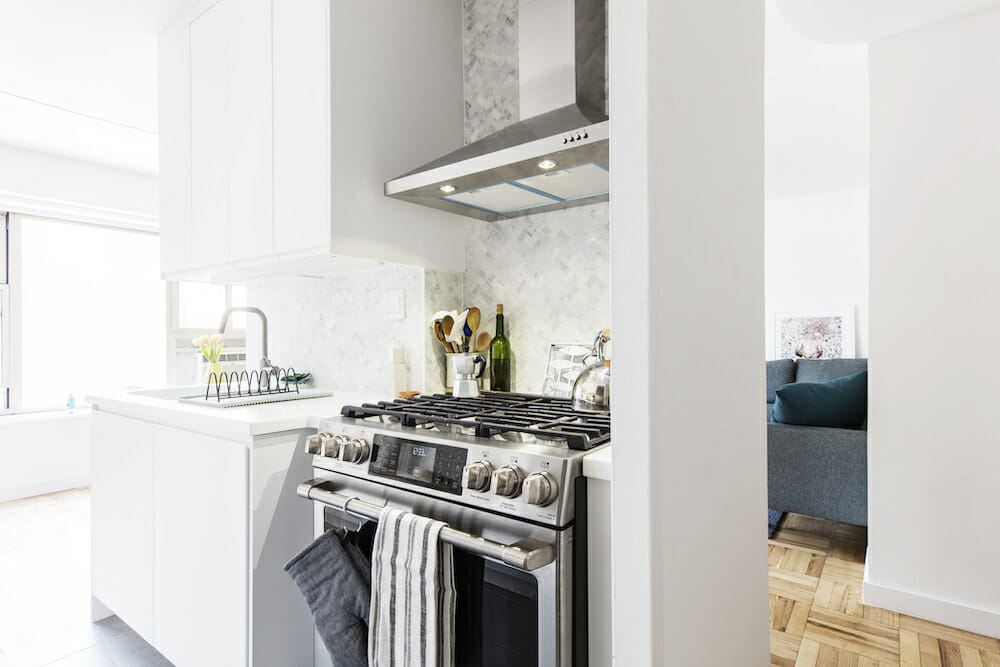
Now they’re enjoying their renovated home with their little one in tow.
Bonus: Daniel and Natalia’s renovation advice: “It’s easier than you think! Just do as much planning as you can, be firm in your choices, and stick to them when you can, and just take it step by step. Oh, and find a good contractor to collaborate with!”
Style finds: Tile floor and backsplash: Tile Depot. Voxtorp cabinets. oak countertops: Ikea. Custom Corian countertop and Ellington LED lighting: Home Depot. Floating shelves: Custom Floating Shelves.
—
An experienced renovator worked with a Sweeten general contractor to open up her galley kitchen.
Sweeten handpicks the best general contractors to match each project’s location, budget, and scope, helping until project completion. Follow the blog, Sweeten Stories, for renovation ideas and inspiration and when you’re ready to renovate, start your renovation on Sweeten.

