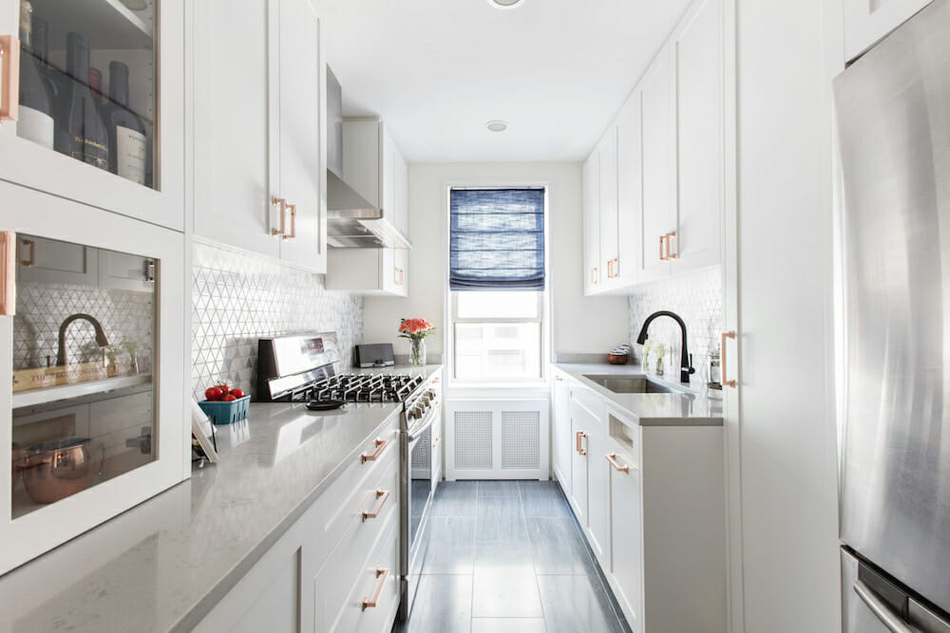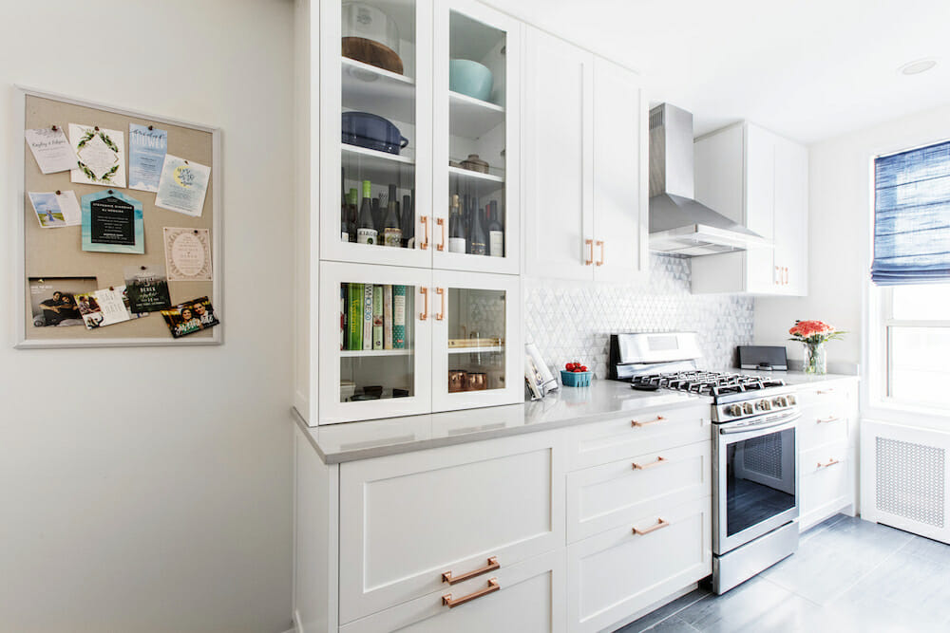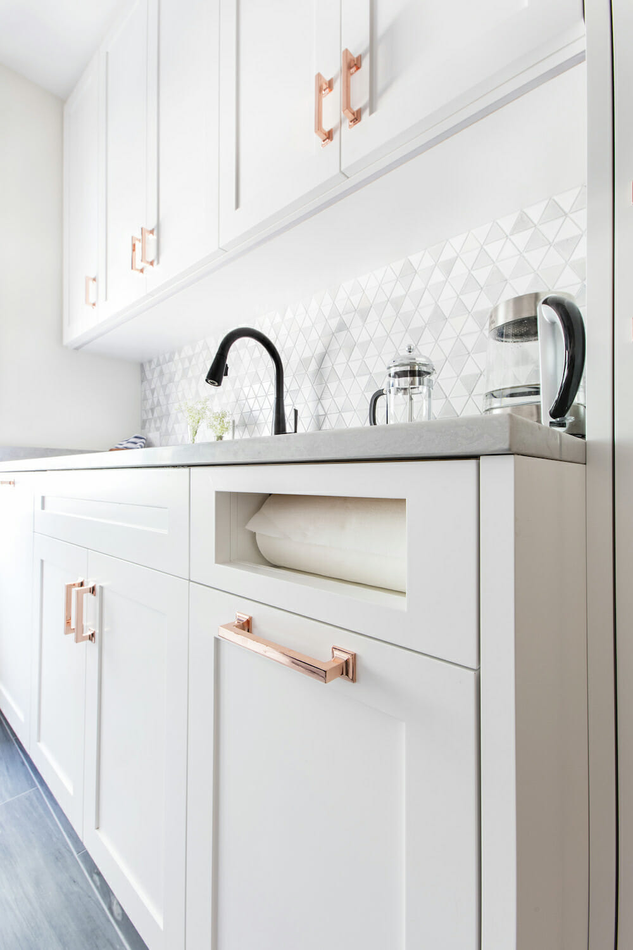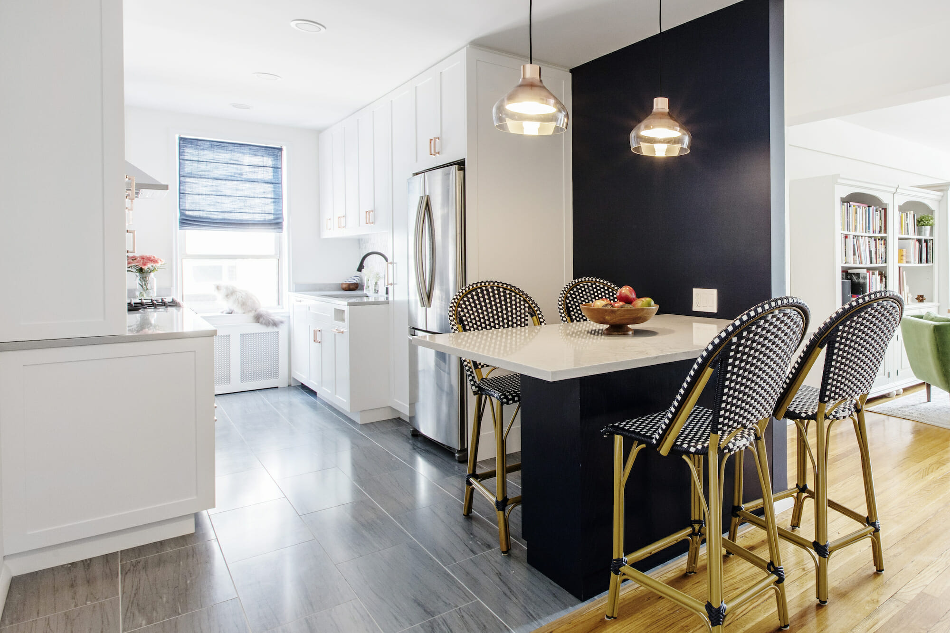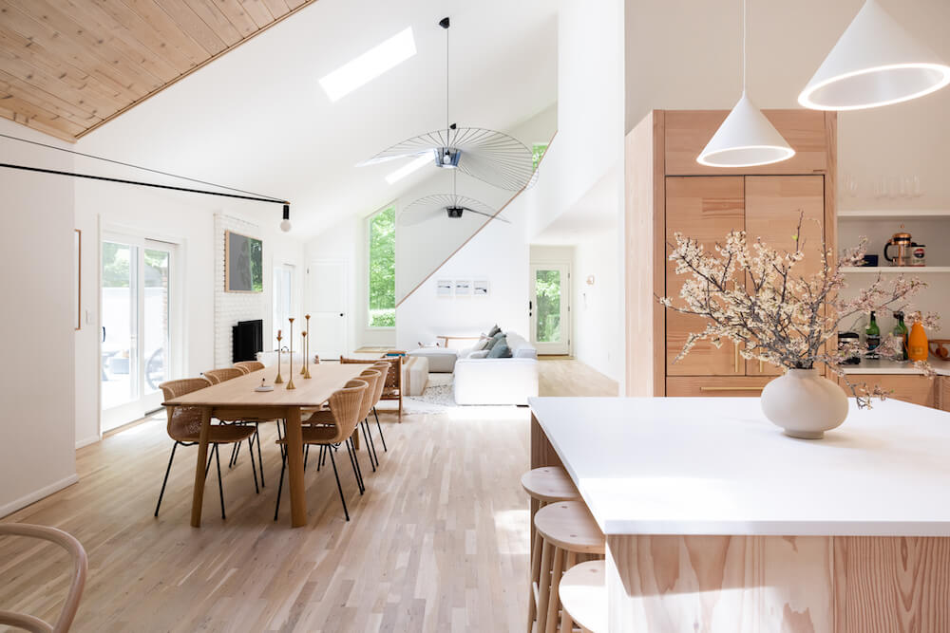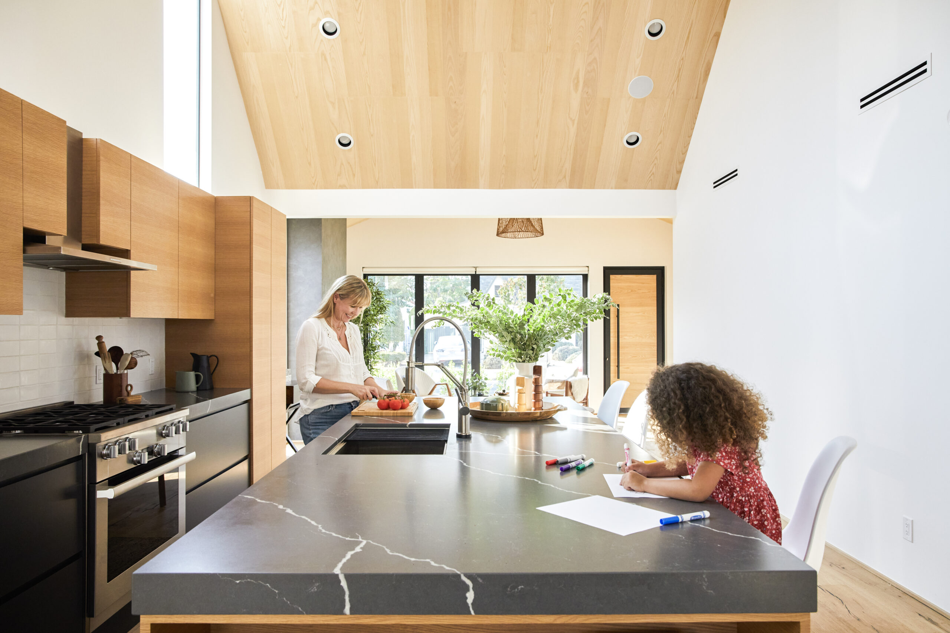Home / Blog / Before & After / Kitchens
Bronx Kitchen Renovation: Walls Down, Space Doubled
This Bronx kitchen renovation transformed a tight 124-square-foot kitchen in a Riverdale co-op into a bright, social hub for homeowners Elizabeth and Martin. Strategic wall removals, a glass-front storage unit, and a new peninsula improved flow, added seating, and made daily cooking a pleasure.
- Homeowners: Elizabeth, a research analyst for a public policy consulting firm, and Martin, a product designer for a video streaming company, posted their kitchen remodel on Sweeten
- Where: Riverdale, Bronx, New York
- Primary renovation: A redesigned kitchen with strategic wall removals to open the entry and dining areas, added glass-front storage, a microwave cabinet, a built-in paper towel holder, and a peninsula breakfast bar
- With: Sweeten design-build firm
- Homeowner’s quote: “Sweeten’s resources helped us know what to expect in terms of cost and timeline. Our contractor helped by providing a detailed scope of work and being communicative and responsive to emails throughout the project. Knowing Sweeten was available and present to step in if needed offered us a lot of peace of mind throughout the planning and execution of our renovation.”
Opening a tight, dim kitchen in Riverdale


After a year and a half in their Riverdale home, Elizabeth and Martin were ready to renovate their 124-square-foot galley kitchen. Their main goal for the kitchen remodel in Bronx was to open up a poorly lit, tight space.
Inspired by other remodeled kitchens in their 1955 co-op building, they saw how the layout could better suit their needs.
Ready to renovate your kitchen?
Post your project on Sweeten today and get matched with our vetted general contractors for free! Find endless home renovation inspiration, detailed guides, and practical cost breakdowns from our blogs.
Opening the kitchen to entry and dining
Knocking down the walls between the kitchen and the entryway brought in more natural light. The contractor also removed a partial wall between the kitchen and dining space to connect them.
“We wanted to make the most of our floor space, have an open layout, and have comfortable dimensions for navigating the kitchen.” Elizabeth shared that the designer’s expertise and sketches from every angle made them confident in the plan.
The renovators wanted a clean and classic kitchen with plenty of prep space and minimal clutter. They worked with the designer on kitchen storage solutions, including glass-front cabinets, a microwave cabinet, and a built-in paper towel holder. Sweeten brings homeowners an exceptional renovation experience by personally matching trusted general contractors to your project, while offering expert guidance and support—at no cost to you. Renovate expertly with Sweeten
Meanwhile, the peninsula breakfast bar seats 4 to 6 and adds storage that ties the new layout together. The open plan, smart storage, and brighter finishes make this one of the best kitchen renovations Bronx residents can use for inspiration.
Elizabeth and Martin selected materials with their designer, including a lava stone backsplash and a quartz countertop. Copper cabinet hardware pops against the white custom cabinets and complements the matte black faucet and stainless steel appliances.
Ready to get started?
Post your project on Sweeten for free and make your dream kitchen a reality. Sweeten puts you in control of your renovation, from finding the perfect contractor and gathering design inspiration to using cost guides to plan your budget wisely.
A new kitchen that brings back the joy of cooking
The project’s biggest challenges in this kitchen renovation in Riverdale include understanding what could be accomplished within the renovators’ budget, learning about material quality, and managing building, plus city, approvals.
“This was our first renovation, and being the planning type, we really wanted to know what to expect and to be a step ahead,” Elizabeth shared. “Sweeten’s resources helped us know what to expect in terms of cost and timeline. Our contractor helped by providing a detailed scope of work and being communicative and responsive to emails throughout the project.”
They relied on Sweeten from the get-go for reviewing and leveling quotes. But, most importantly, “knowing Sweeten was available and present to step in if needed, offered us a lot of peace of mind throughout the planning and execution of our renovation,” Elizabeth said.
The new space created by their Bronx kitchen remodeling project reinvigorated Martin’s love for cooking; the couple actually enjoys spending time together in their kitchen now.
Bonus: The couple adopted a cat, Norah J., as their renovation wrapped up.
Renovation materials
- Cabinets: Custom by general contractor
- Floor Tile: Nemo Tile Bardiglio Imperial tile
- Hardware: Hickory Hardware Studio Collection 128 MM cabinet pulls in Polished Copper
- Countertops: LX Hausys Viatera in Stardust
- Backsplash Tile: Walker Zanger Apollo in Moon Rock
- Sink: Kraus
- Faucet: Delta Essa Pull Down Kitchen Faucet
- Stove and refrigerator: Samsung
- Dishwasher: Bosch
- Pendant Lights: Blu Dot Trace 4
- Bar Stools: Safavieh Ford Indoor-Outdoor French Bistro Bar Stool
Planning to renovate? Get free cost estimates from our partner GCs!
Get matched with our vetted general contractors and receive at least 3 quotations for free! You can also find endless home renovation inspiration, detailed guides, and practical cost breakdowns from our blogs.
Frequently asked questions
Yes, most Bronx co-ops will require board approval for renovations that include large transformations, such as removing a wall. Most co-ops will have a building-specific alteration agreement that details the requirements to gain approvals for a renovation project. Read more about navigating NYC co-op board approvals for renovations.
No, you can’t keep using the kitchen during construction. Utilities are often shut off while the area becomes a controlled work zone. Read our blog for tips on staying during a kitchen remodel.
Ventilation options such as a ductless recirculating range hood and an over-the-range microwave can work for a galley kitchen without exterior venting. It’s best to confirm with an experienced contractor to ensure the choice fits your layout and complies with co-op and city approvals.
A layered lighting plan can be a really great option to suit a long, narrow kitchen. Many renovators choose to use evenly spaced recessed ambient lights with continuous under-cabinet task lighting, then add dimmers for glare control.
One option to add more function in a galley layout is full-extension deep drawers, which are commonly found in custom cabinetry. An expert designer or general contractor at Sweeten can help optimize layouts and maximize kitchen storage.
