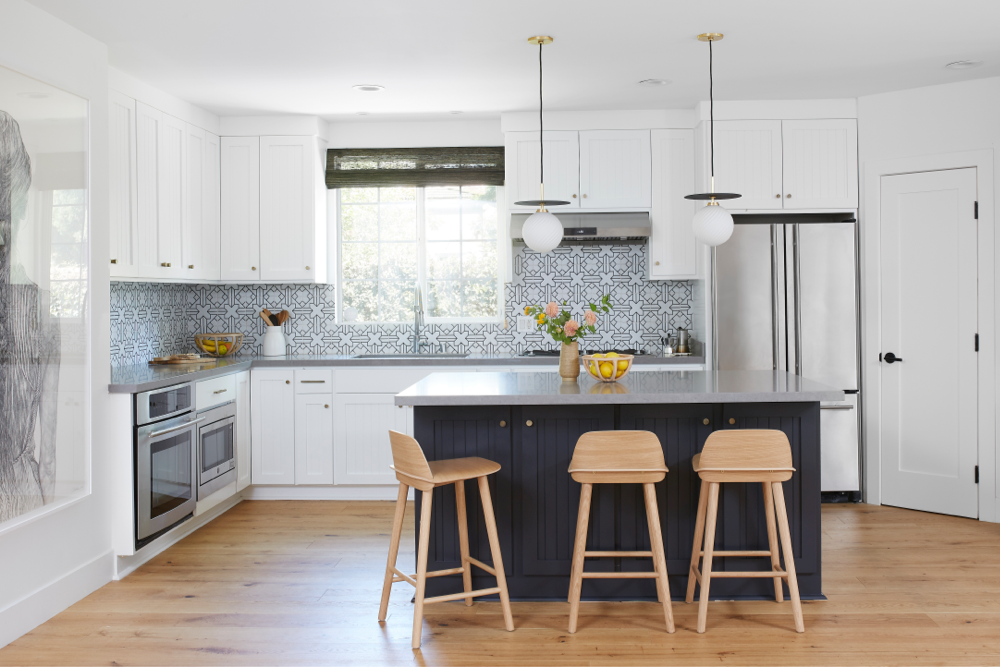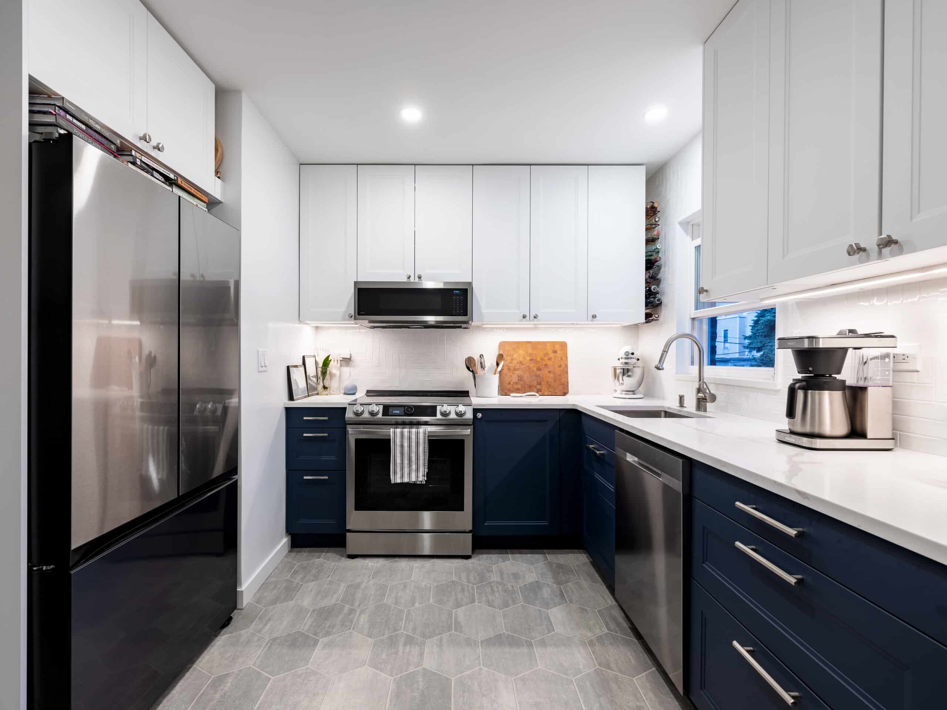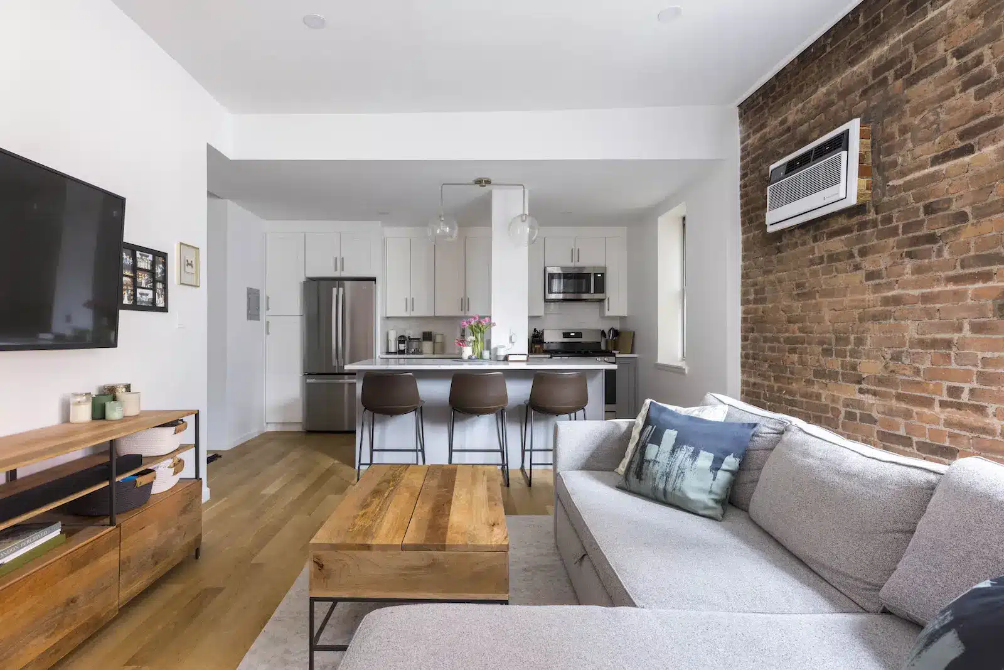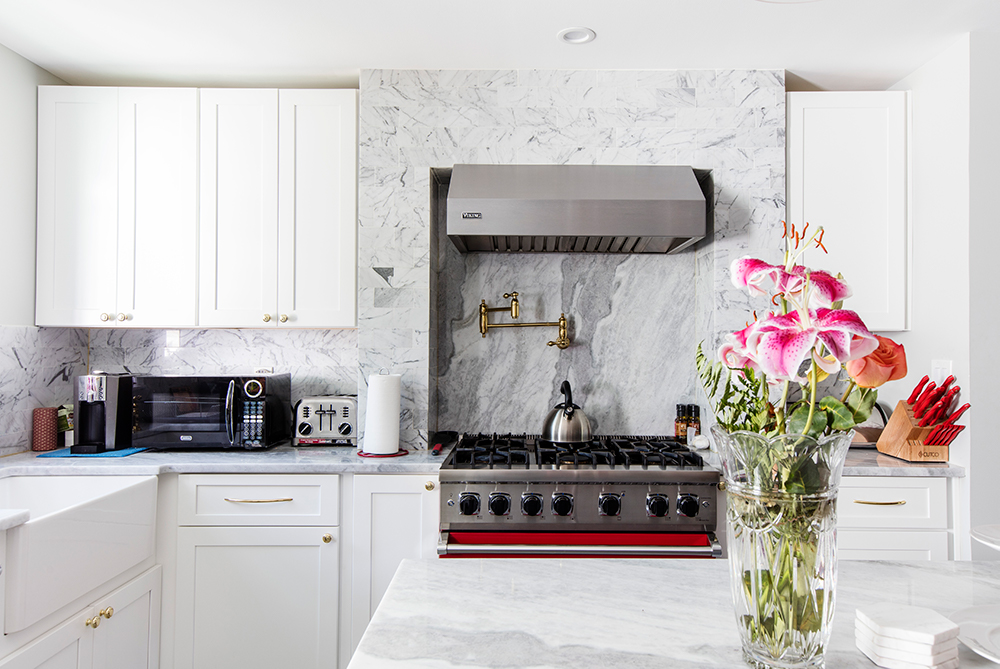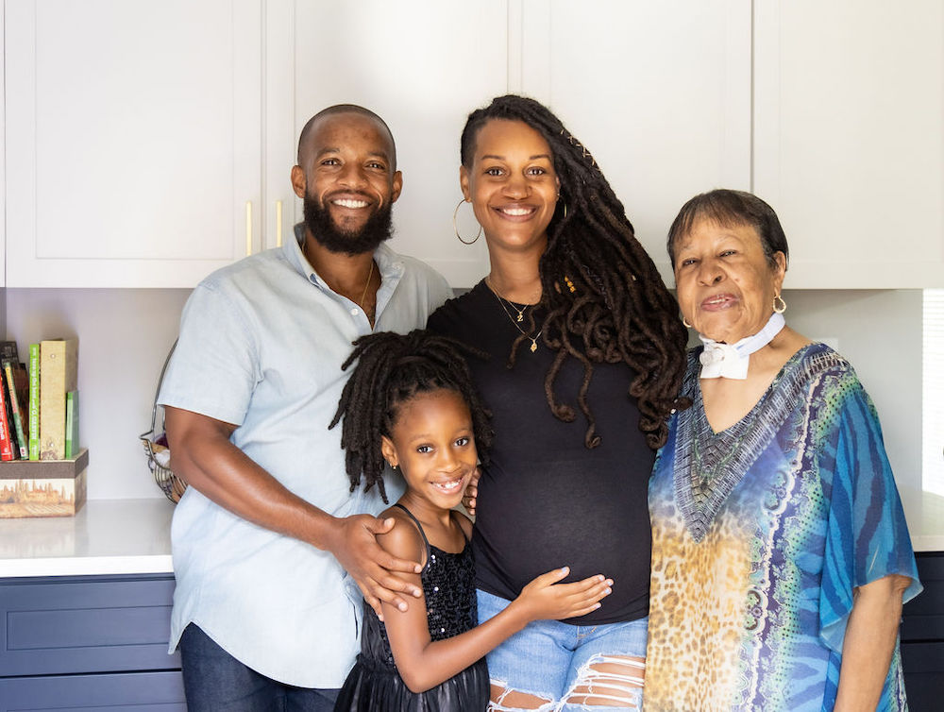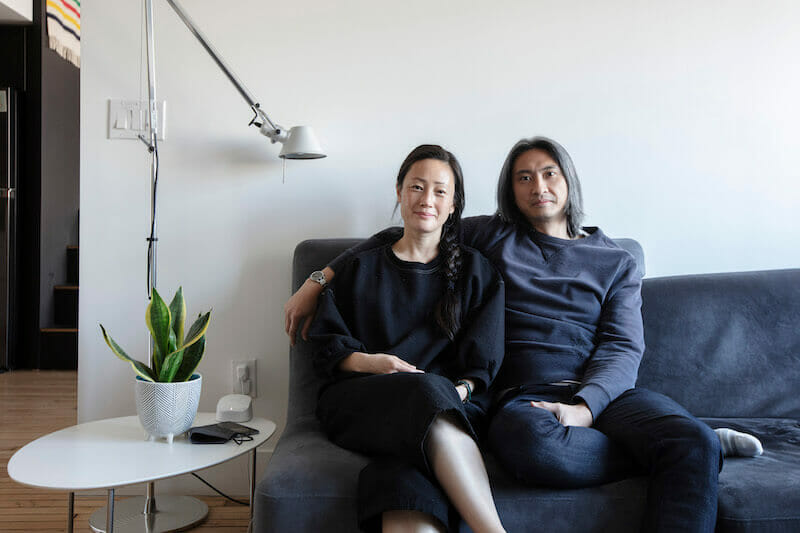Deniz and Ramon’s Sweetened Kitchen and Flooring Renovation – Homeowner Guest Post
Clinton Hill’s co-op enclaves come with big corner windows and dining nooks that lend themselves especially well to making room for extra sleeping space. Read on for yet another creative and stylish take on fitting a modern family (and room for regular dancing!) into a one-bedroom city home.
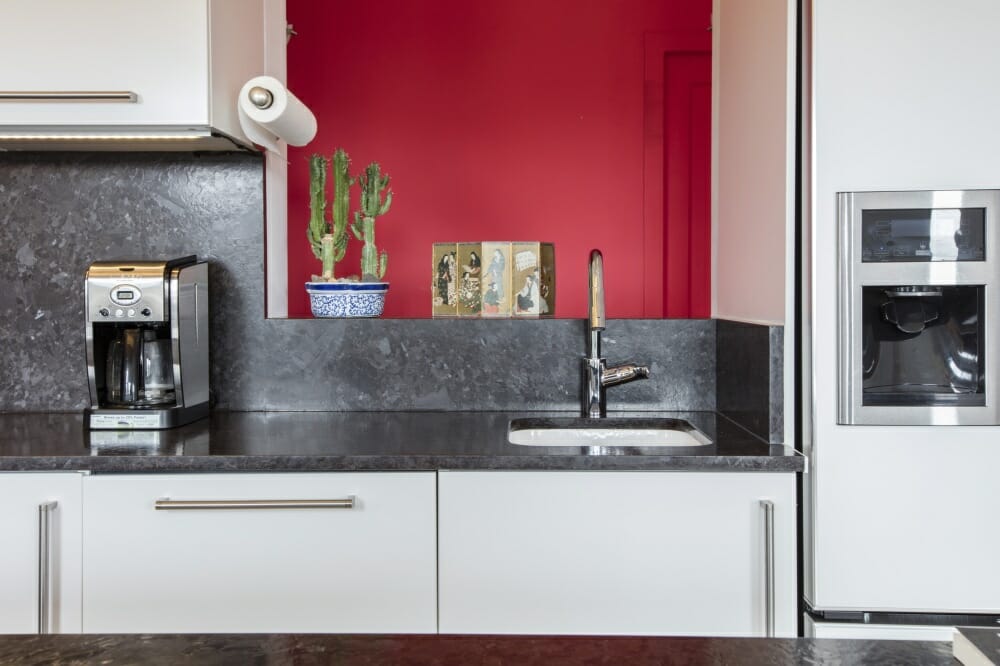
Guest post by Deniz, Clinton Hill homeowner
Our Clinton Hill apartment is part of a large co-op building right between Myrtle and Willoughby on Clinton Avenue. We purchased our one-bedroom in 2000 — it’s on the 12th floor and has wonderful views of Brooklyn, including all three bridges. It had been updated in the standard format of all the apartments remodeled by the co-op and had a closed-in kitchen with a sliding door, plus a pantry directly across from the kitchen.
My husband, Ramon, had long had the idea of opening up the kitchen but we didn’t really update anything as 15 years went by. Fast-forward to 2015 and we now had a teenage son. We were basically “living” in the living room, allowing him the privacy of the bedroom. While it could have been the other way around, we enjoyed having access to the kitchen and living area once he was asleep, and we liked that when his friends came over, they had their own room for play.
Sweeten brings homeowners an exceptional renovation experience by personally matching trusted general contractors to your project, while offering expert guidance and support—at no cost to you. 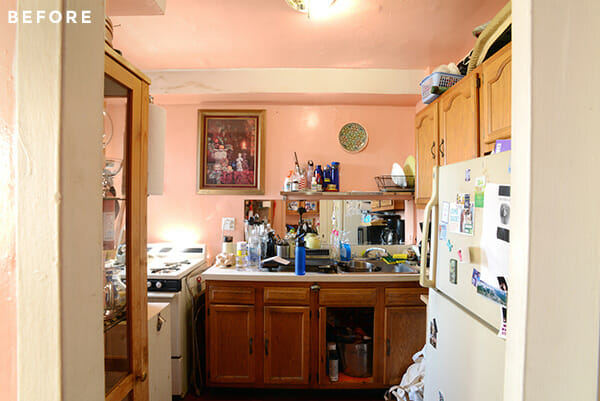
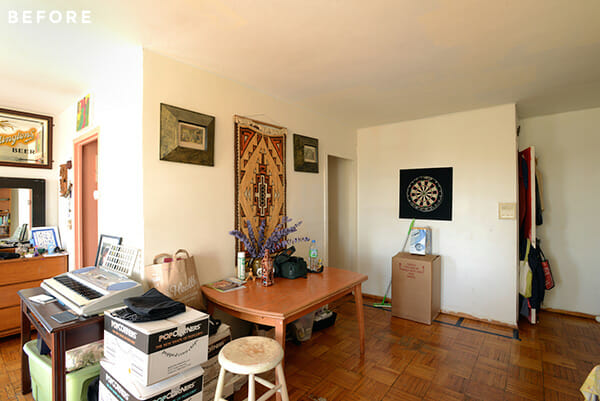
Renovate expertly with Sweeten
When we had the opportunity to fully renovate the apartment, we stumbled across Sweeten, posted our project, and met this Sweeten architect and designer. Our architect really listened to my husband’s years of thinking of the best ways to open up and restructure the apartment. He was able to help us accomplish what we ultimately wanted, which was to create a large and open kitchen that highlighted our views, and brought light from all the windows into the space. The architect skillfully designed the space and helped us work with our limitations. After all, no matter how many walls we tore down, it’s still less than 1,000 square feet, and space is always an issue. The architect designed the living room to be completely convertible so that we could use it as a bedroom and/or open living space for guests or dancing (our favorite way to spend time together).
We decided to invest in new floors as our existing floors were quite pockmarked and difficult to find replacement tiles for quick fixes. I am a former modern dancer and soft, even floors that I can feel my bare feet on and dance and move on are something that I have always dreamed of having in my home. I really wanted the kitchen floors to match the rest of the apartment and knew it was possible to do that with the right kind of wood floor.
I fell in love with the Madera Trade floor samples and we chose a light color/tone to brighten the apartment and make it look large. We also invested in the countertops and backsplash in the kitchen, choosing granite in Brown Antique. These materials, along with a Viking stove and Fisher & Paykel double-drawer dishwasher and wine cooler, were the high dollar investments. We went with IKEA cabinets as custom design was too expensive for our budget. We also soundproofed with sub-flooring, added soundproofing in two of our walls, and brought in a number of lighting fixtures (including some old Tiffany stained-glass shades that Ramon restored).
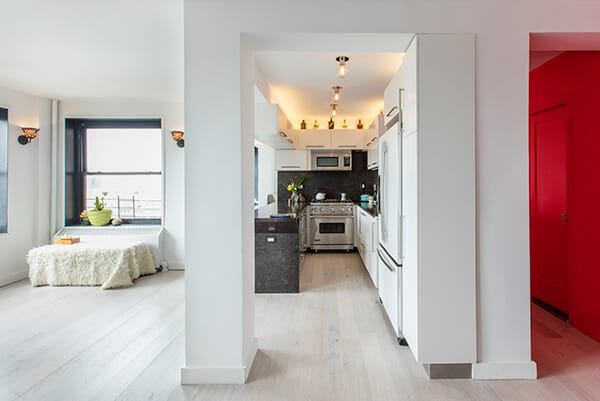
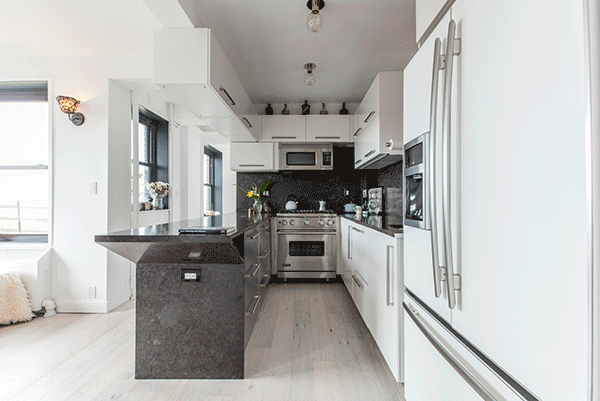
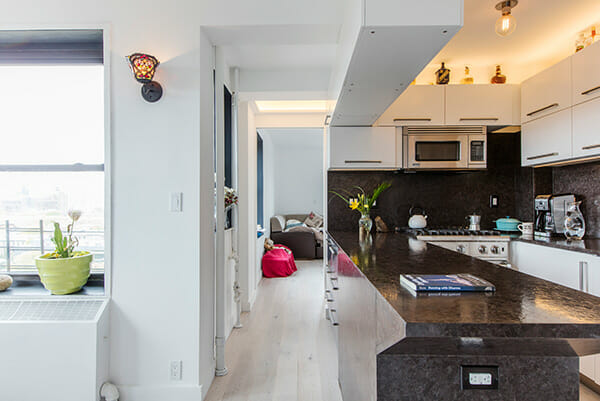
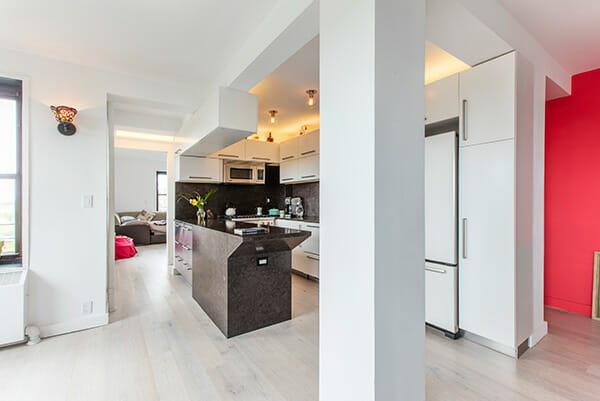
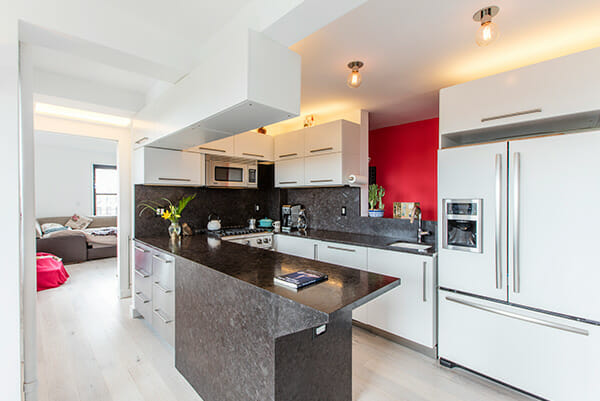
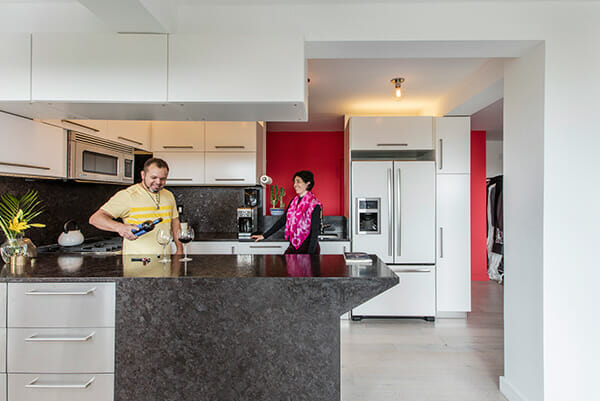
I love the easy maintenance of the floors. They are amazingly strong, and because of the way they are made (see Madera Trade details), they don’t scratch or stain. The stone countertop is also an object of daily appreciation, with easy maintenance that will last and last. After a year in the apartment, it still looks brand new.
Sweeten was easy to use and helped us find our fit easily. The architect and his team worked quickly to get the design completed and he helped us navigate finding the right crew for the job. Our contractors were highly professional and were here every day, essentially keeping to the time allotted. We did have some budgetary limits, and since we invested in some expensive materials, we have yet to complete the interior paneling which will ultimately create a convertible living room space. We are taking our time with the interior aspects and consider that a “phase two” of the project.
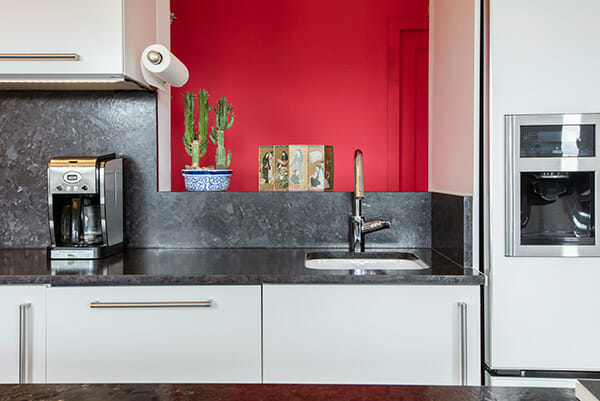
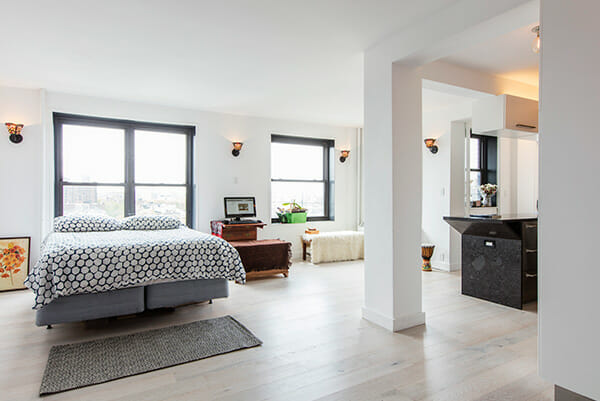
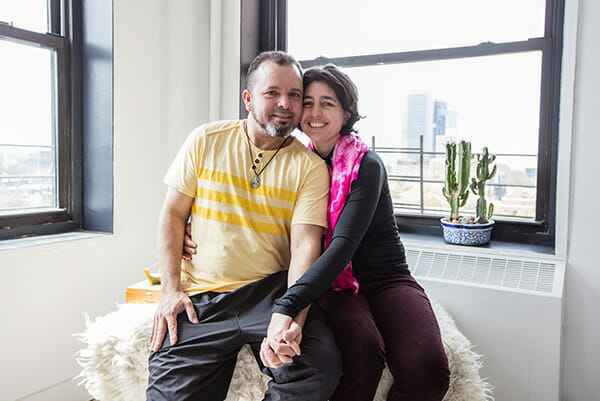
In the meantime, we love the open space, the light, and the energetic flow of the apartment. We still have some decisions to make about the space, and since we are here long term, we are in no rush.
Kitchen selects >> floors: Madera Trade / cabinets: IKEA / countertop and backsplash: Antique Brown Stone from Stone Source / faucet: Hansgrohe / stove: Viking / dishwasher: Fisher & Paykel / wine fridge: Fisher & Paykel / refrigerator: GE
—
Sweeten handpicks the best general contractors to match each project’s location, budget, scope, and style. Follow the blog for renovation ideas and inspiration and when you’re ready to renovate, start your renovation on Sweeten.
