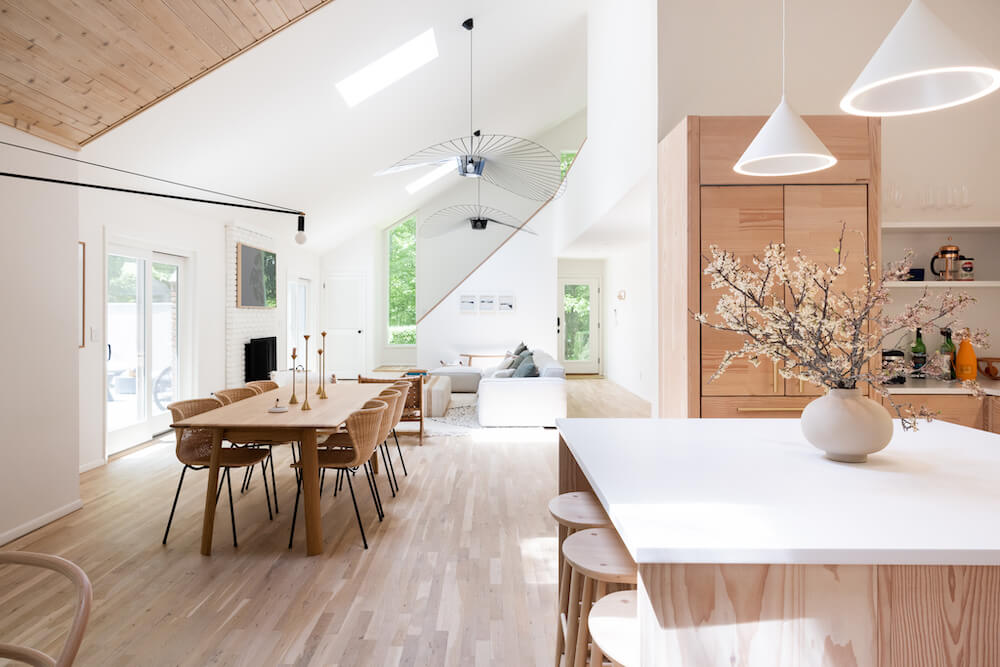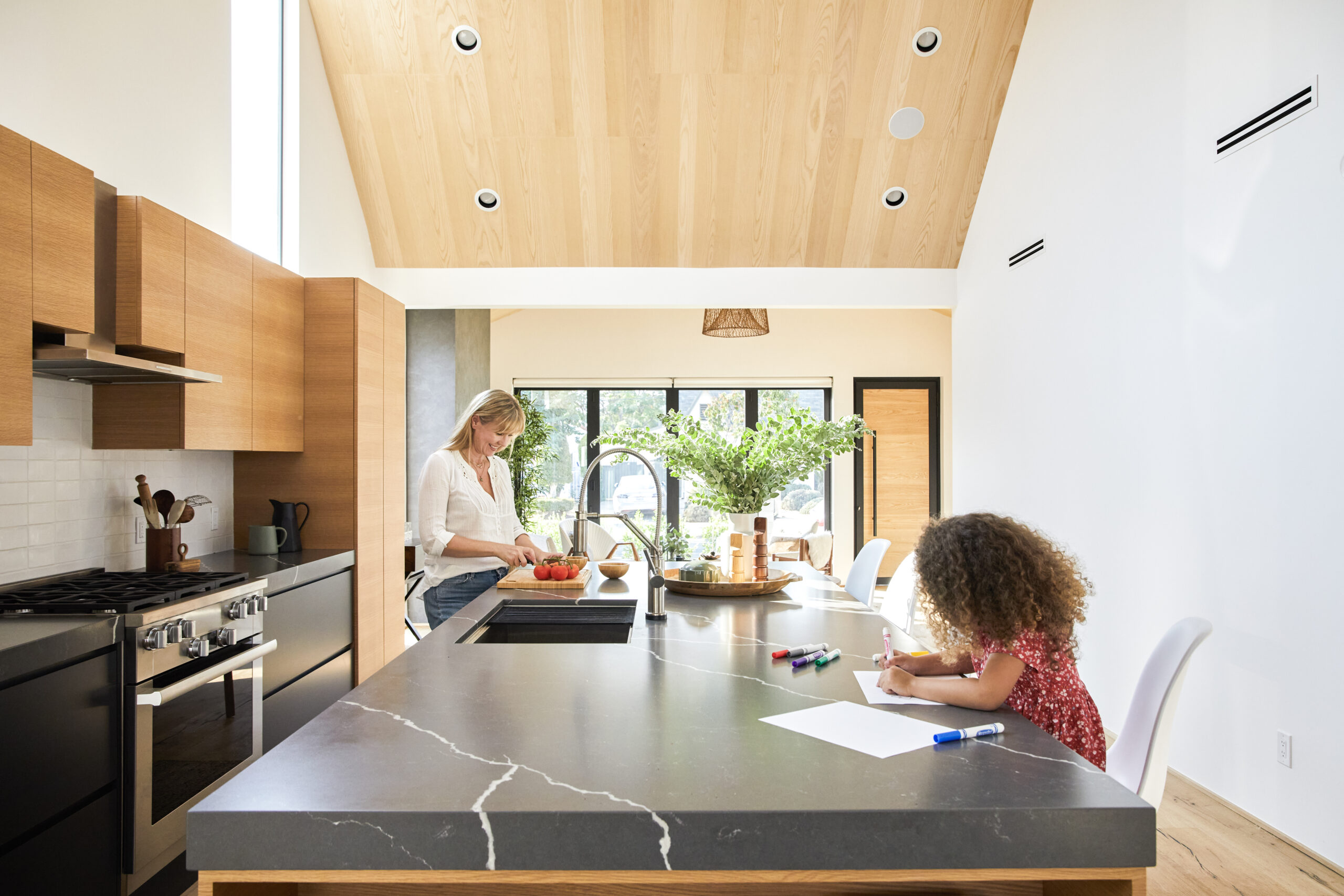Smart Decisions for a Perfect Galley Kitchen Renovation
New Queens homeowners turned a small, outdated galley kitchen into a stunning and efficient culinary space. This inspiring renovation showcases how careful planning and smart design choices can maximize even the smallest kitchen. Discover the secrets behind this transformation and find inspiration for your own galley kitchen project.
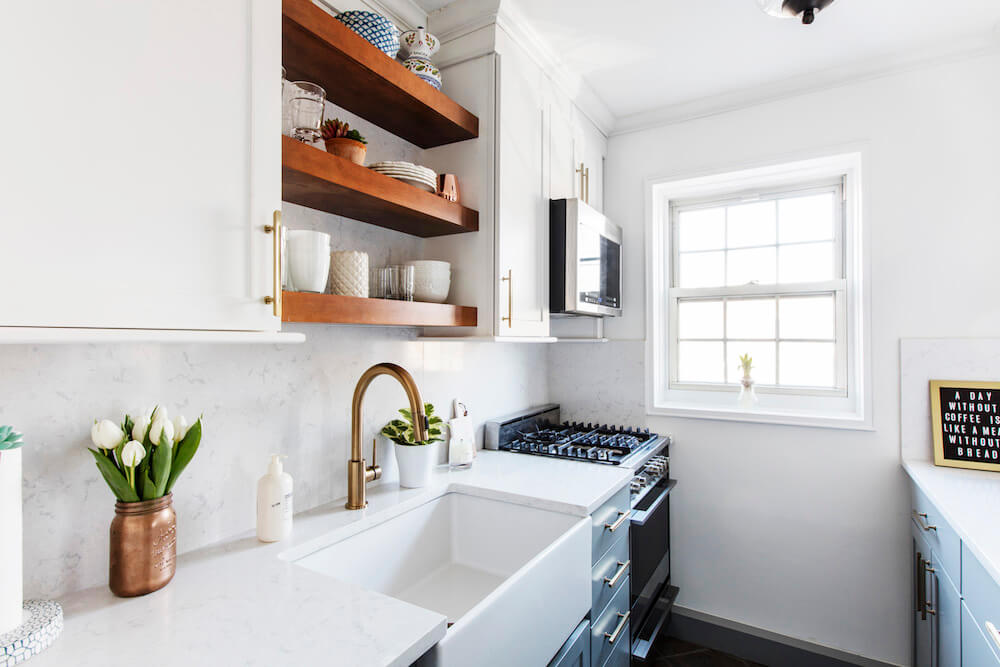
- Homeowners: New homeowners posted their galley kitchen renovation on Sweeten
- Where: Forest Hills in Queens, New York
- Primary renovation: Create a new built-in bar, repurposed closets, and an urban vibe for a 704-square-foot condo
- Homeowner’s quote: “I had no idea where to start. Sweeten made that process so much easier by providing reviews, success stories, matching you with contractors, etc. I don’t know how I would’ve known where to start without them.”
- Sweeten’s role: Sweeten matches home renovation projects with vetted general contractors, offering guidance, tools, and support—for free..
Written in partnership with Sweeten homeowner. “After” photos by Miao Jiaxin for Sweeten.
Buy the rental and turn it into a home
After renting an apartment in Forest Hills, Queens, the homeowner purchased it and officially made it her own. It was a fortuitous find. Years earlier, a move from Chicago to New York left her little time to search apartment listings. She landed in a quiet, yet bustling neighborhood with walkable shops, stores, and restaurants.
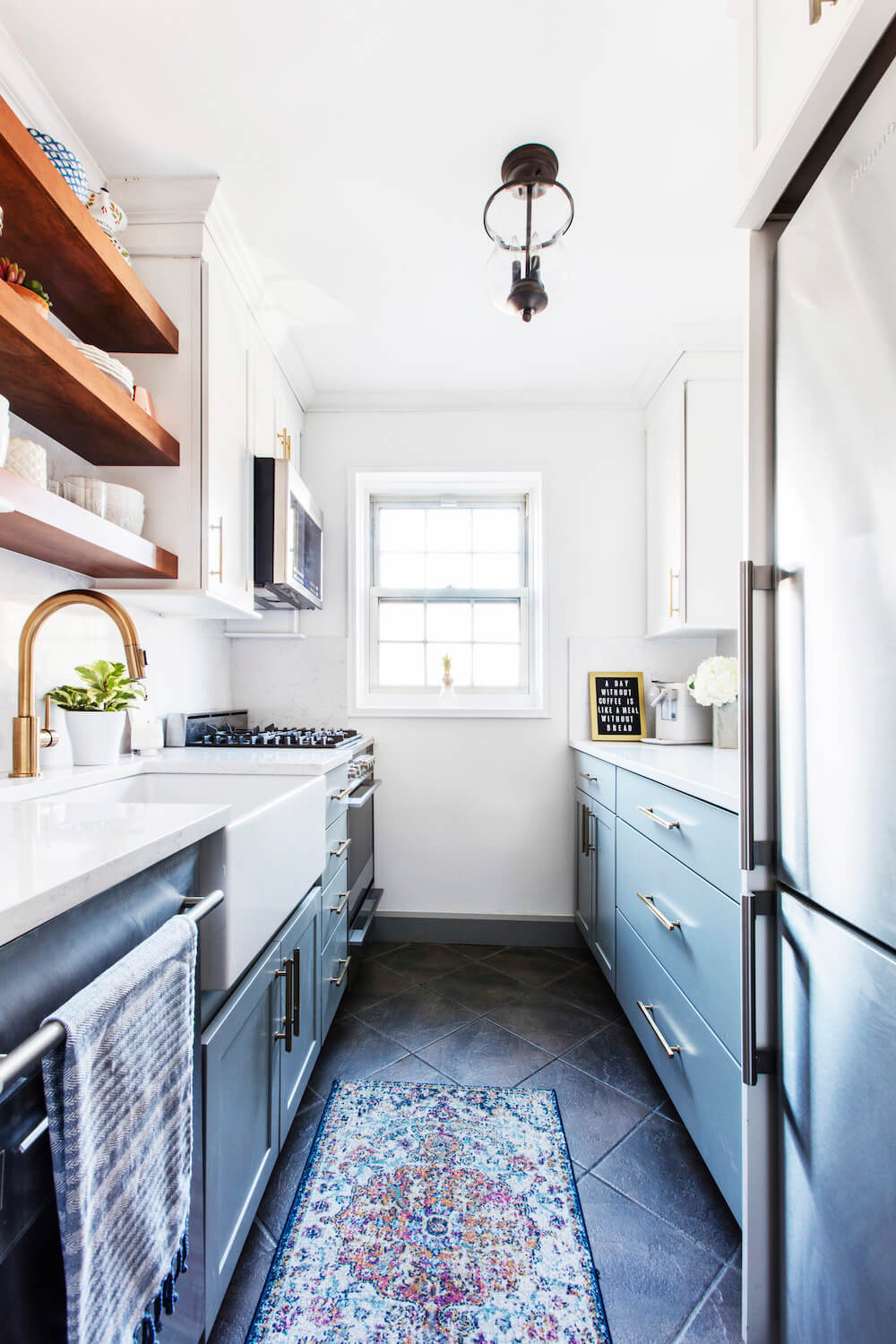
She saved up for a renovation to replace the dark kitchen cabinets, countertops, and smaller-than-standard appliances. Her Sweeten general contractor helped give the space a facelift without changing the galley floor plan.
Overcoming a hurdle: choosing materials
Choosing materials for her kitchen galley renovation turned out to be the most difficult during the process. She spent a lot of time researching countertop materials (and understanding the difference between them) to finding the right appliances that would last.
A large pantry cabinet was replaced with two separated cabinets (upper and lower) to extend countertop space. The bar countertop was lowered and the pass-through window was enlarged. Both design ideas would successfully connect the living and kitchen areas. Sweeten brings homeowners an exceptional renovation experience by personally matching trusted general contractors to your project, while offering expert guidance and support—at no cost to you. Renovate expertly with Sweeten
She opted for a two-tone cabinet finish that makes the kitchen feel so much more open thanks to the white upper cabinets. “I had a hard time deciding what color cabinets (white or greyish-blue) I wanted, so I went with both! I thought adding in a touch of color on the bottom would be a fun way to add a bit of character,” the homeowner shared. Open shelves above the sink in lieu of upper cabinet also contribute to a more spacious feel.
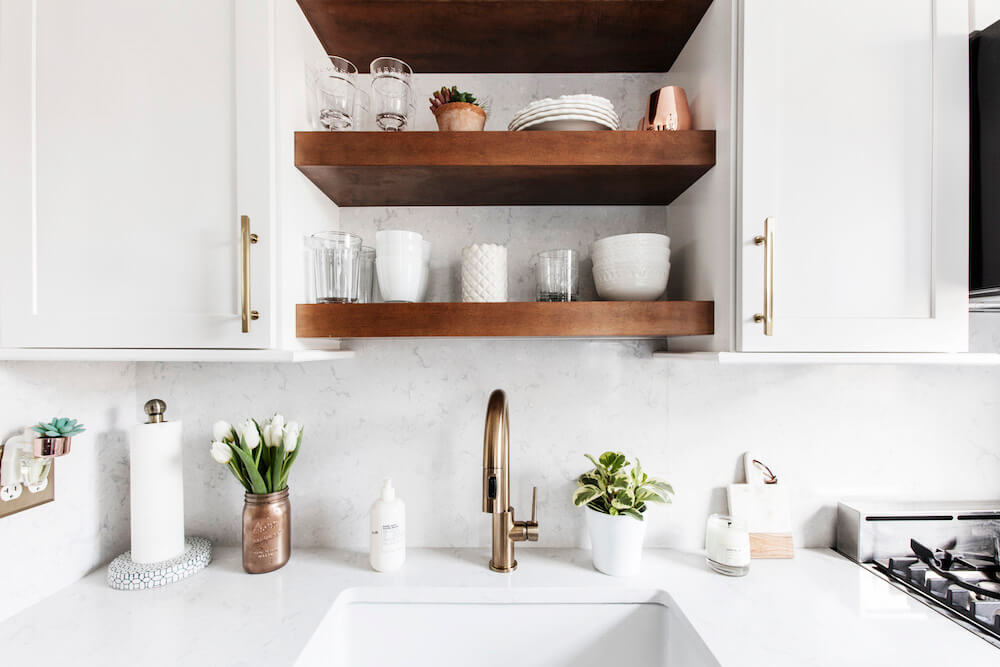
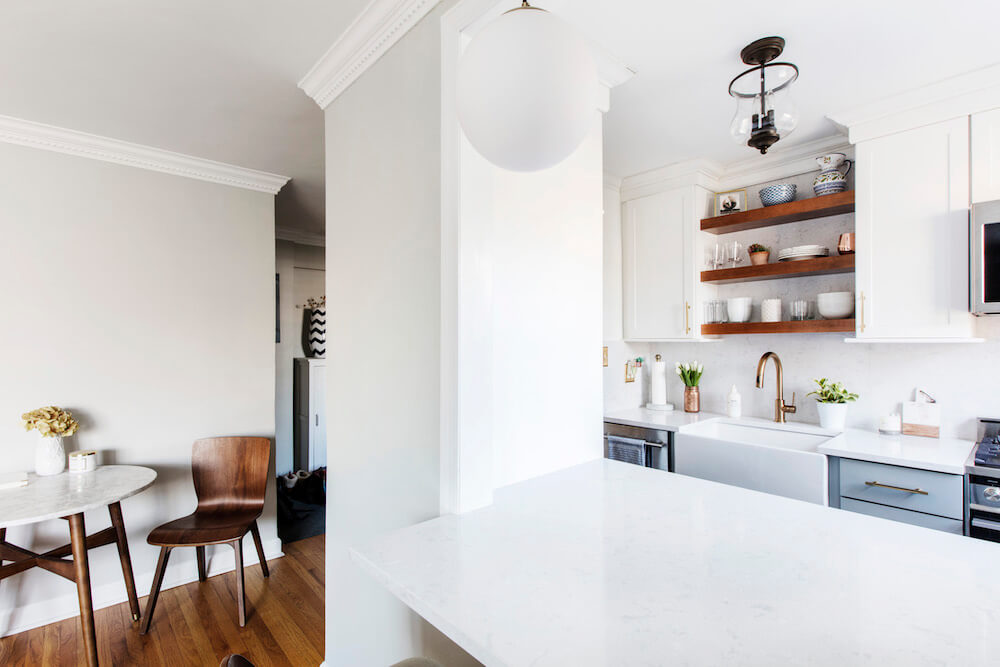
First-time renovator finds the right renovation team
Her general contractor provided assurance from the beginning, sharing ideas and material options in their initial consultation, and responding quickly to texts and emails throughout. “He made me the most comfortable right off the bat and I felt like I could trust him with my project and home. I would recommend him in a heartbeat,” the homeowner shared.
As a first-time renovator, Sweeten was a vital resource for her in finding the right contractor for the job. “I had no idea where to start. Sweeten made that process so much easier by providing reviews, success stories, matching you with contractors, etc. I don’t know how I would’ve known where to start without them,” the homeowner continued.
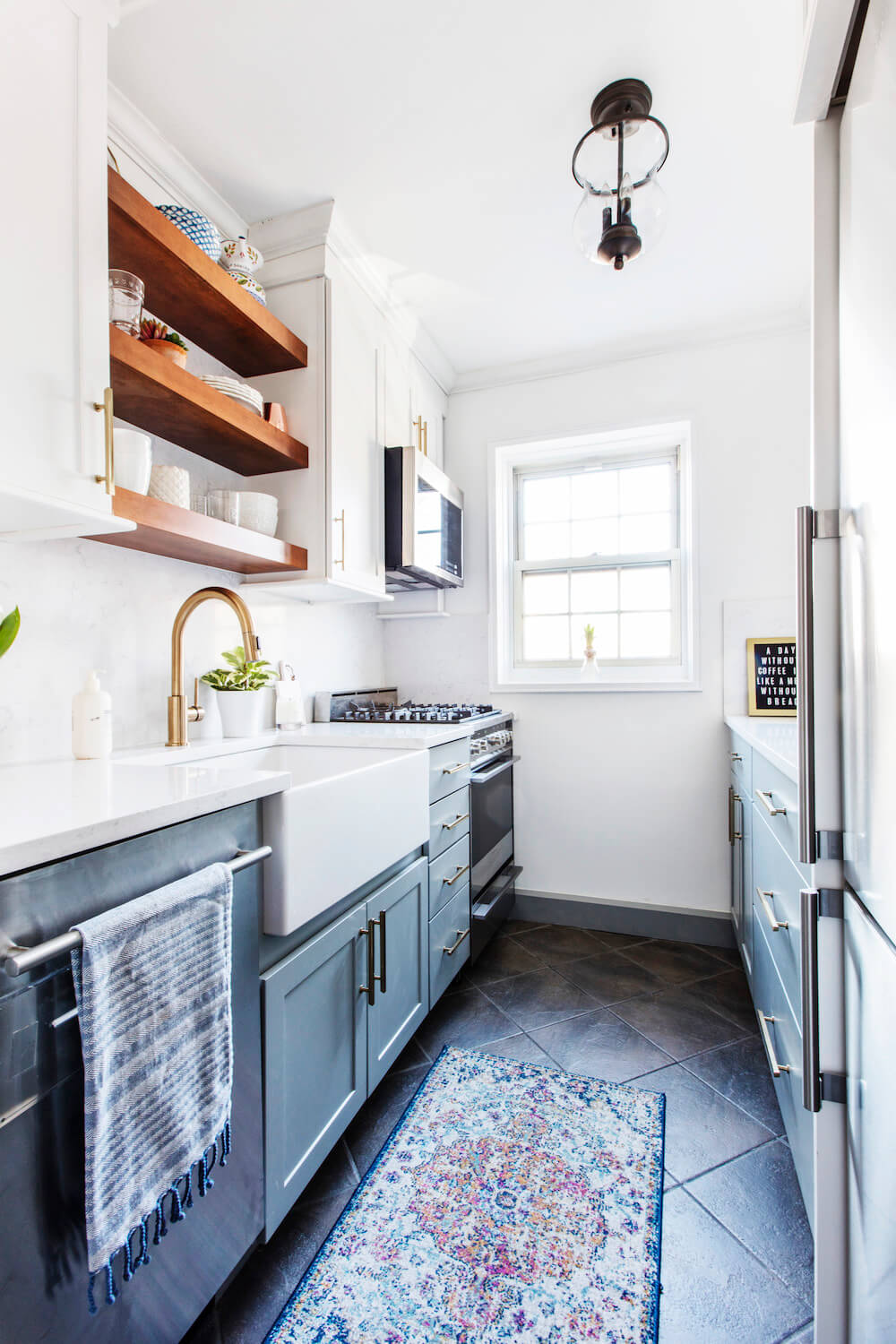
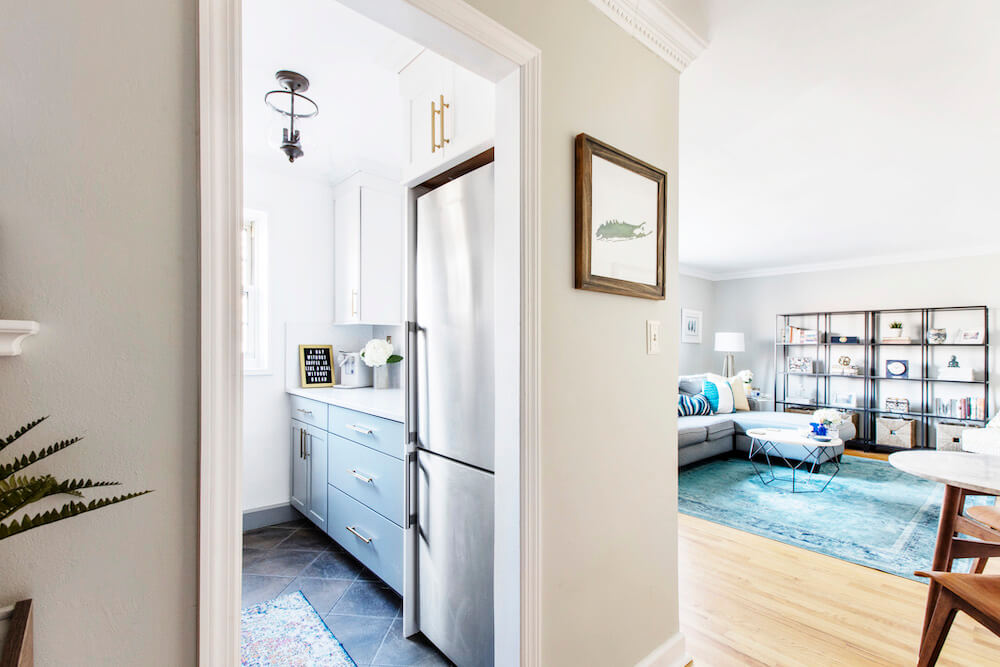
Tip: Being flexible with her kitchen galley renovation
The homeowner offers her words of advice: “Things are not always as they appear. Pinterest, Instagram, and blogs inundate you with so many options that you search and search and finally feel like you know exactly what you want. Well, I felt like I had a good idea of what I wanted, but when I saw certain samples in my space I realized that they were not the right fit or was told reasons why a design wouldn’t be functional.”
All-in-all the kitchen came together without a hitch and transformed the feel of the home. “It’s the first thing I see when I walk in the door and every night when I turn on the light I get excited to see it all over again. Having my vision come to life is amazing. I’ve been so excited to show off the space to my family and friends. I’ve been cooking a lot more that’s for sure,” she shared.
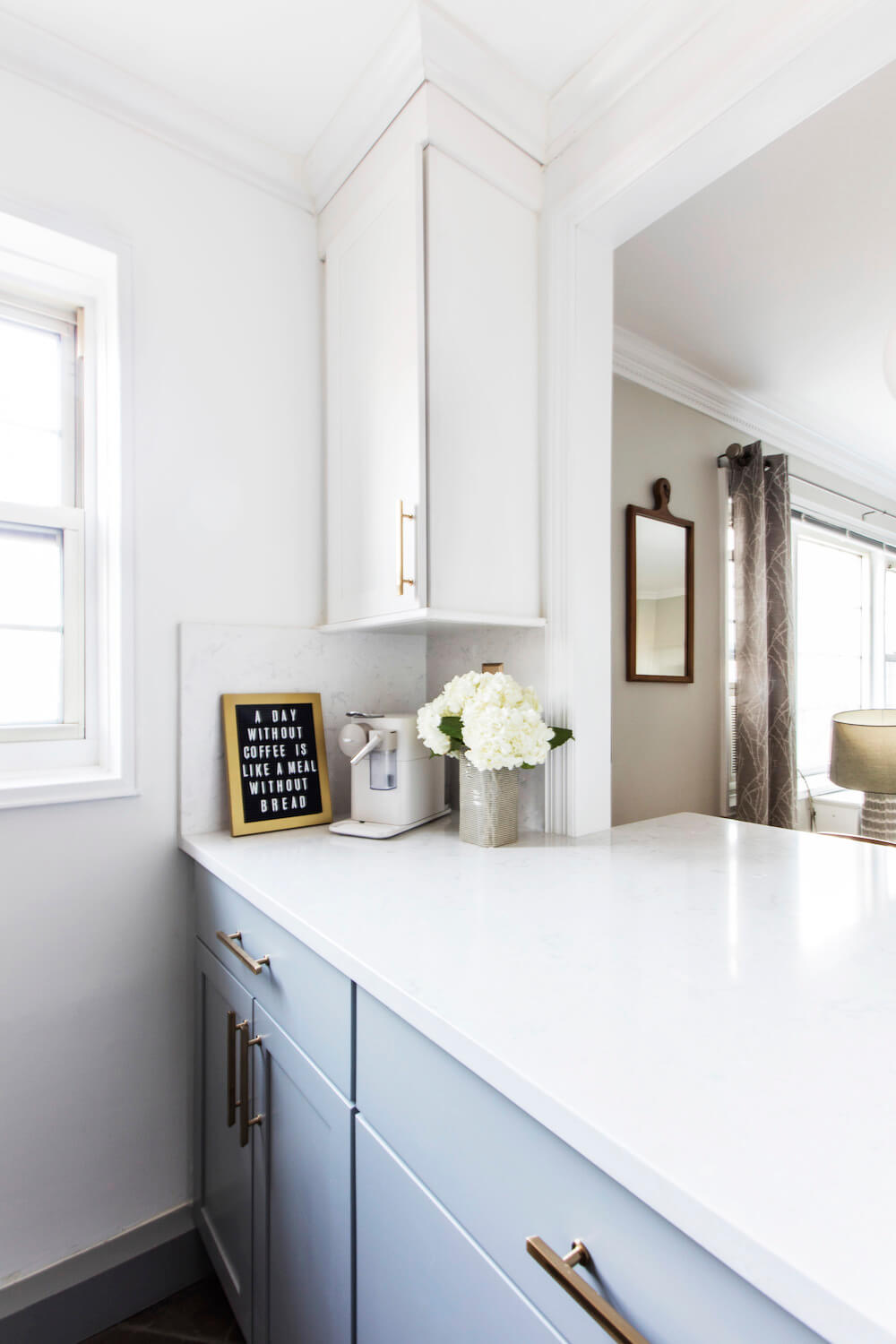
Renovation materials
KITCHEN RESOURCES: Maple cabinets in Juniper Berry (bottom) and white (upper), floating shelves in Whiskey Black stain: Kemper Cabinets. Countertops and backsplash in Swanbridge quartz: Cambria. Conga pulls in warm brass: Atlas Homewares. Delta sink faucet in Champagne Bronze: Home Depot. Fisher & Paykel gas range: Fisher Paykel. Haier microwave, Blomberg dishwasher, #DWS55100SS, and 24” counter-depth refrigerator, #BRFB1312SS: AJ Madison. Nantucket farmhouse sink, T-FCFS27 27″ L x 19″: Wayfair.
A note on fixture and appliance deliveries: If you’re on a tight timeline, Appliances Connection has over 50,000 items in stock and ready to ship nationally. If you’re in the NY/NJ metro area, in-stock items typically deliver within 2-3 days.
—
Ready to Renovate Your Kitchen?
Post your project on Sweeten today and get matched with our vetted general contractors for free! Find endless home renovation inspiration, detailed guides, and practical cost breakdowns from our blogs.





