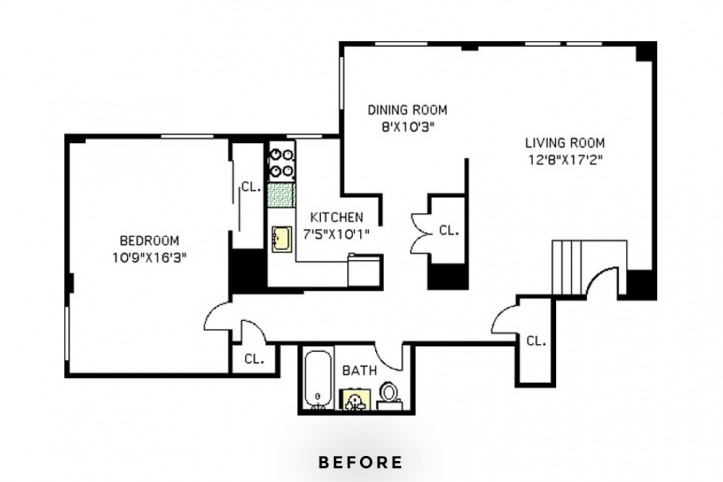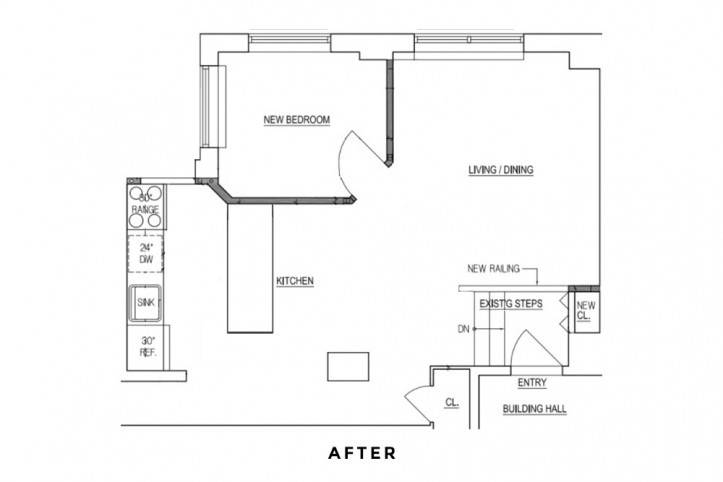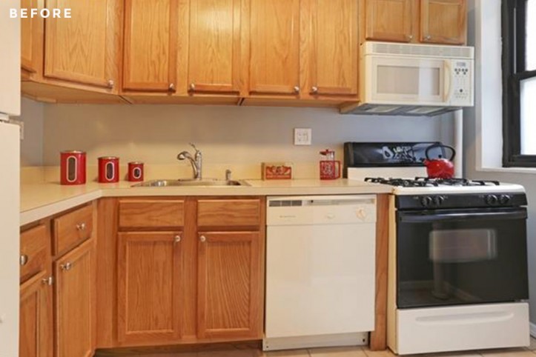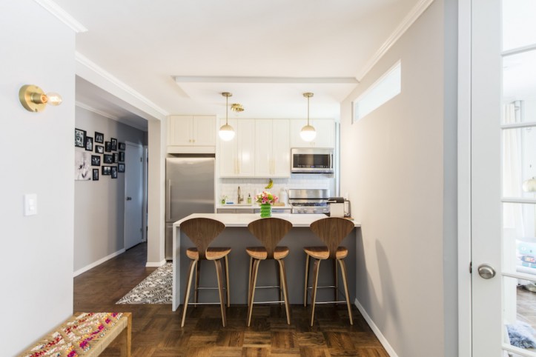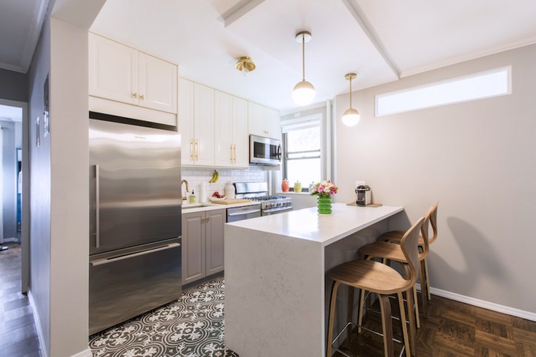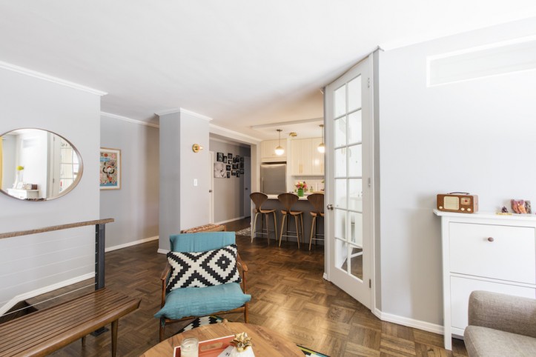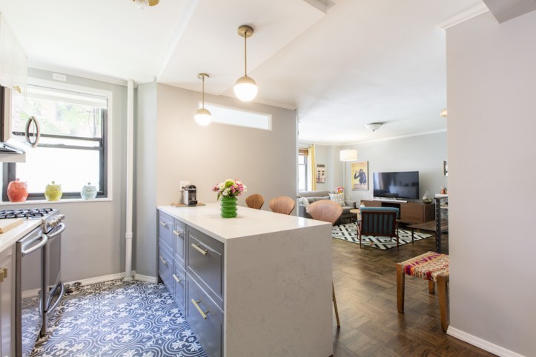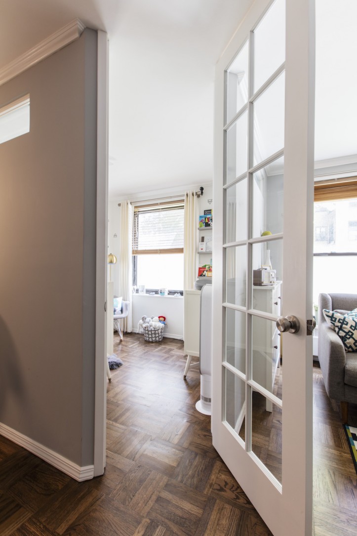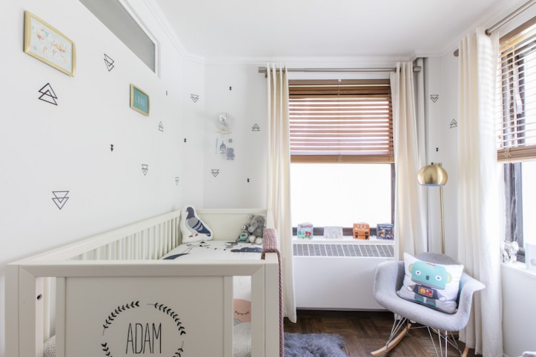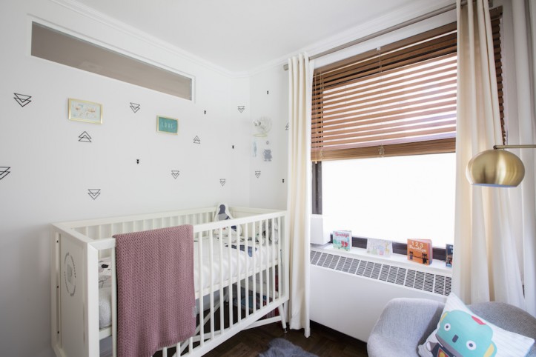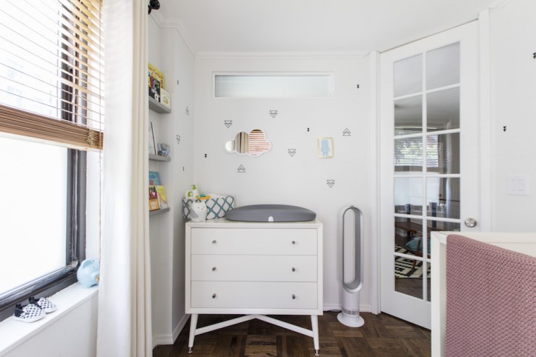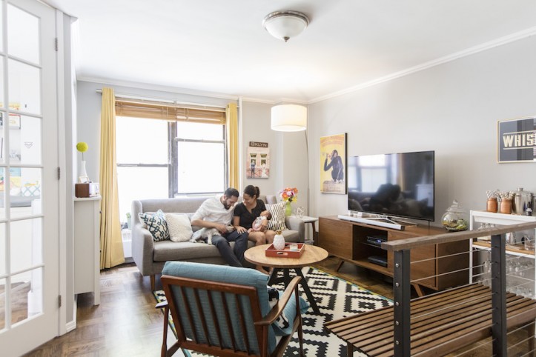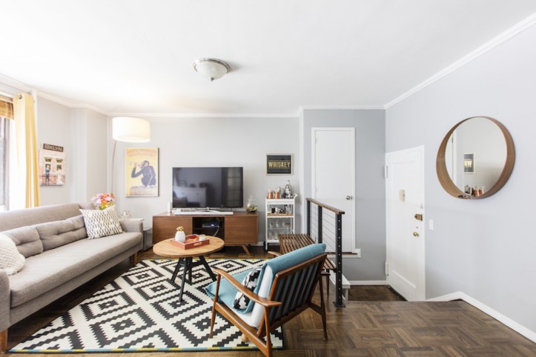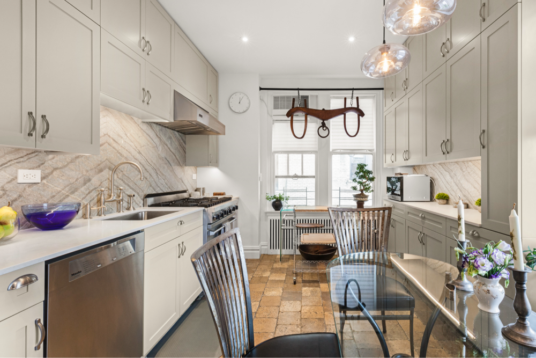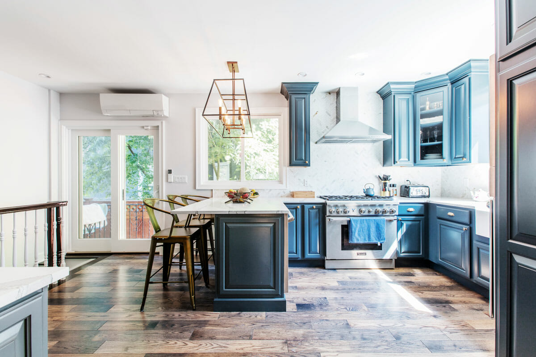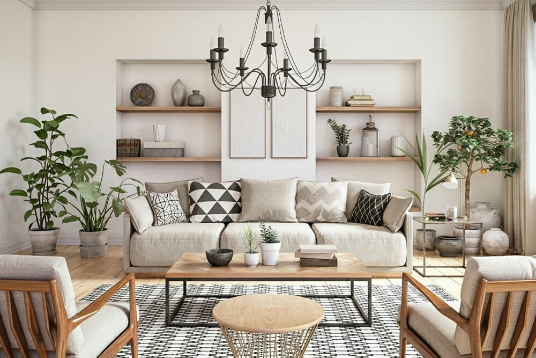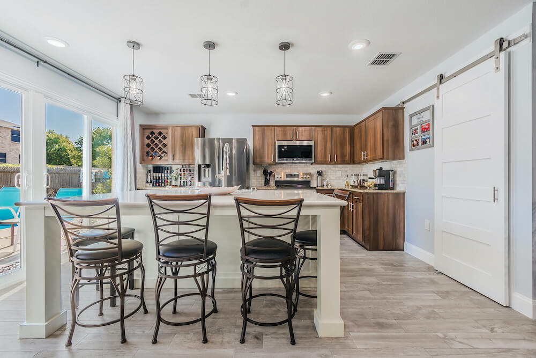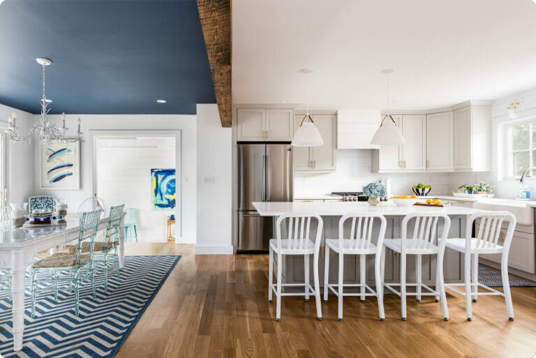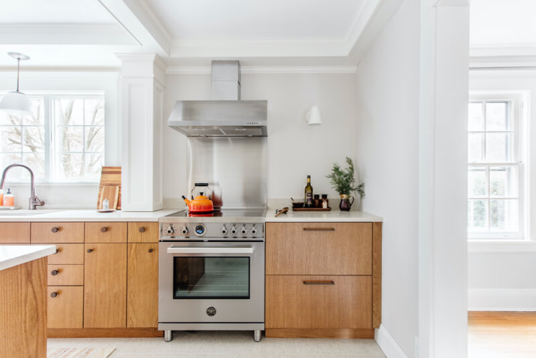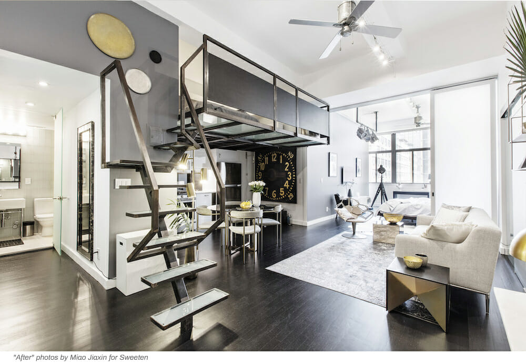A Brooklyn Home Adds a New Bedroom
A couple reconfigures their living space for a new family addition
When work started, Idalee, 25 weeks pregnant, and her husband, Danny, had a natural deadline to turn their one-bedroom apartment into two bedrooms. Previously, the couple, along with their dog Maxie, squeezed into a studio for four years to save for their first home purchase. They found themselves leaning towards co-op buildings in Clinton Hill, which provided larger living spaces as well as more modern features (at least more modern than a prewar apartment). “We fell in love with the neighborhood and the flexibility the spaces had with converting the apartments,” said Daniel. That was in 2015. Since then they have been planning their renovation as well as starting a family.
The goal of the renovation was to simultaneously create a nursery from a small dining space off the living room while opening up the apartment to be more conducive to entertaining, as well as fix water-damaged floors. They turned to their contractor from Sweeten, a free service that connects homeowners with vetted contractors. “We wanted to optimize the small square footage of the space and ideally achieve unobstructed sightlines throughout,” said Daniel. The couple was intent on incorporating a mid-century look in the decor and furniture. Above all, they needed to do all this within their budget and in time for the baby’s arrival. They were fortunate enough to live with family nearby, “but we can’t imagine what things would have been like if we had to live in the space during the renovation,” said Daniel. The close proximity allowed them to check in on the progress of their renovation about once a day.
The kitchen was the biggest part of the renovation. In the original design, a cupboard stood between the kitchen and the living space. As glorious as storage is in an apartment, it had to be sacrificed in order to connect the kitchen to the living room. Luckily, there was dead space near the front door entryway and the couple’s Sweeten contractor was able to carve out a storage closet. Huge drawers in the island, as well as cabinets that went to the ceiling, also made up for lost storage. And of course, “a little Marie Kondo-style purging” helped limit what actually needed to be stored.
The existing kitchen aesthetic was bland with pine cabinets and a sad beige countertop. For the new look, Daniel and Idalee went for a modern and industrial design that would blend with the more mid-century look of the living room in a color mix of white and grays. This was reflected in the kitchen tiles, where the couple had a bit of fun. “I would say that our kitchen floors are one of our favorite aspects,” said Daniel, ”since we didn’t think we would be able to accomplish a mosaic tile floor with our budget.” Sweeten brings homeowners an exceptional renovation experience by personally matching trusted general contractors to your project, while offering expert guidance and support—at no cost to you. Renovate expertly with Sweeten
As an added bonus, the Sweeten contractor found a hidden power outlet near the kitchen window. “My husband does a lot of cooking and having an outlet allows us to use a fan to help regulate the temperature in the apartment,” said Idalee. Their contractor also helped the duo decide where new power sources should go, especially since walls and outlets were removed during the renovation.
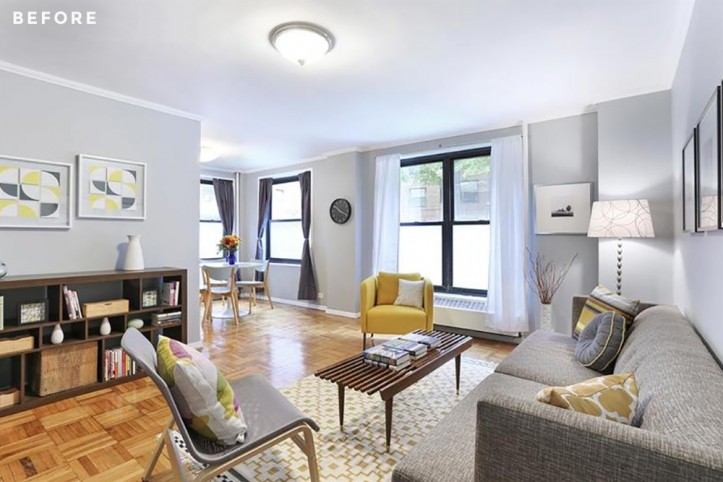
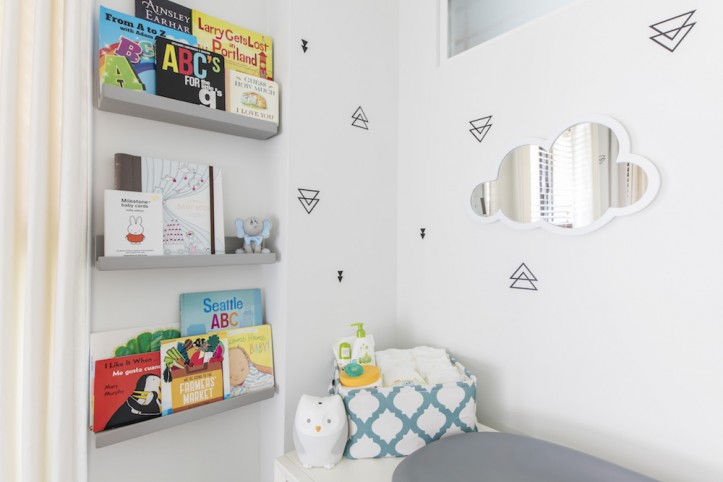
Daniel and Idalee worked with their architect Robert to place the walls and convert the dining room into a nursery. They opted for glass doors to let the maximum amount of light into the living room. The glass also meant that they could keep an eye on their newborn child from the next room. “When he gets older, we will put a curtain on the inside of the door that he can control and can ideally still let light through during the day,” said Idalee.
The area near the front door with the new storage closet also needed a railing because of the lowered entryway. “We always knew we needed to add one when we had a child, so we included this as part of our renovation,” said Idalee. “The railing works great to section off the side of the stairs.” They also added a small white bench under the railing as a sitting area for putting shoes on and off. “It feels like a small mud room to us, which is nice to have in a small city apartment,” she said.
Water damage to the original parquet floors needed to be fixed. With a little bit of luck, a neighbor who was also renovating was able to donate some old flooring to replace the damaged section. However, matching the rest of the older floor while patching up the problem area would be near impossible. Instead, the couple decided to refinish the floors and change the shade from a golden oak to a dark walnut.
To find their stellar Sweeten contractor, Daniel and Idalee had some help from Sweeten Client Services; their advisor also offered to join phone calls with the couple and potential contractors. “We really can’t say enough about how great it was using the Sweeten service,” said Daniel. “Sweeten is certainly a fan favorite among the Clinton Hill co-ops.”
Even though their renovation ran on time and within budget, it certainly was “nothing like you see on HGTV,” said Daniel. The one piece of advice the couple would give to those embarking on a renovation is simple: plan properly and start early.
Thank you Idalee and Danny for sharing your story with us!
RESOURCES: Floor tile: Home Depot. “Bodbyn” kitchen cabinets: IKEA. “Lews” bar pulls cabinet hardware: MyKnobs.com. “Bianco Gioia” countertop: Colorquartz. Backsplash, faucet: Home Depot. “Powell” pendant lights: Lights.com. “Lucia” kitchen ceiling light fixture: Cedar & Moss. Column light fixture: CB2. “Norman” counter bar stools: Rove Concepts.
—
Thinking of adding a second bedroom to your NYC apartment? Check out our post on the legal requirements that need to be fulfilled to make it happen.
Sweeten handpicks the best general contractors to match each project’s location, budget, and scope, helping until project completion. Follow the blog for renovation ideas and inspiration and when you’re ready to renovate, start your renovation on Sweeten.

