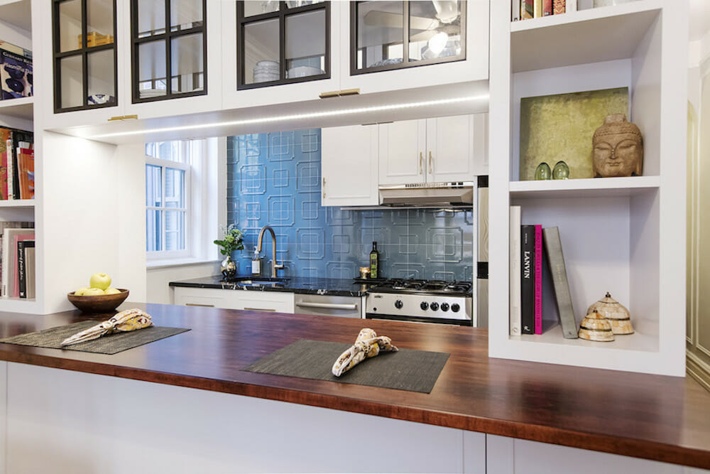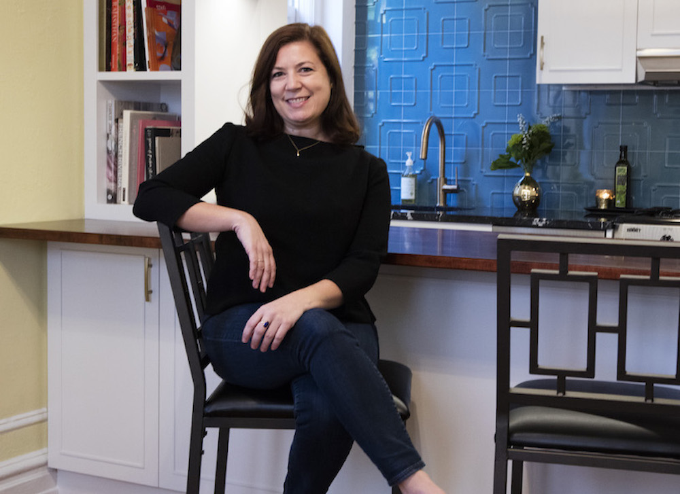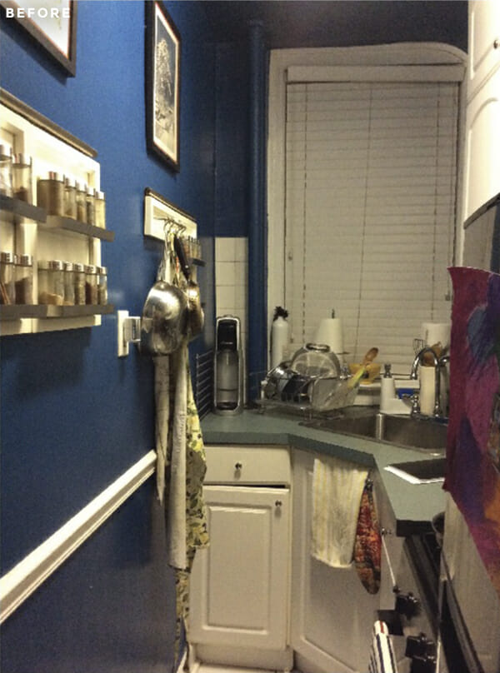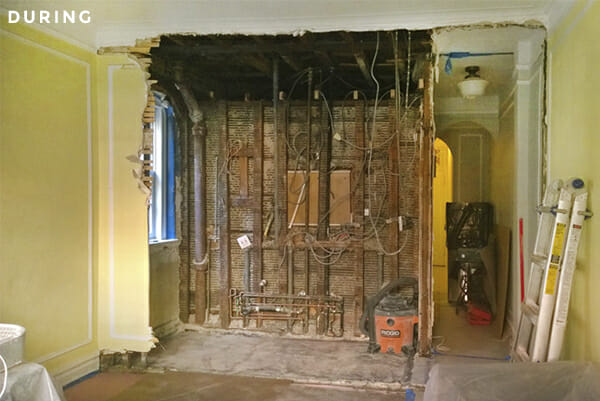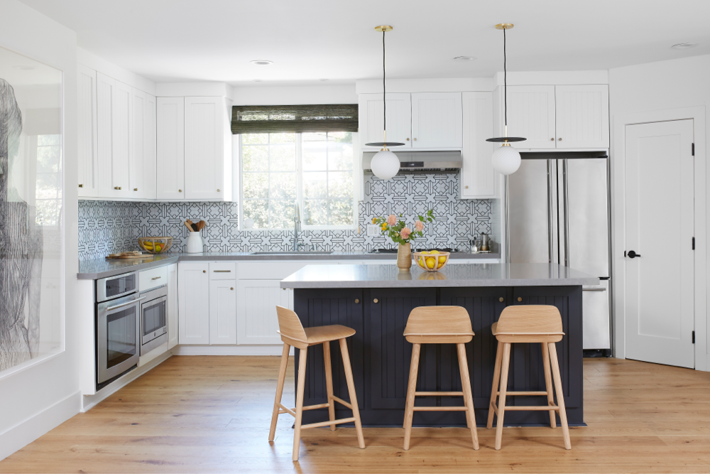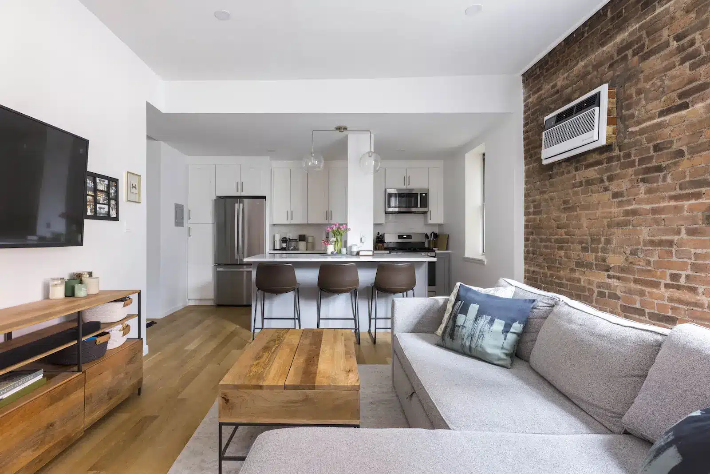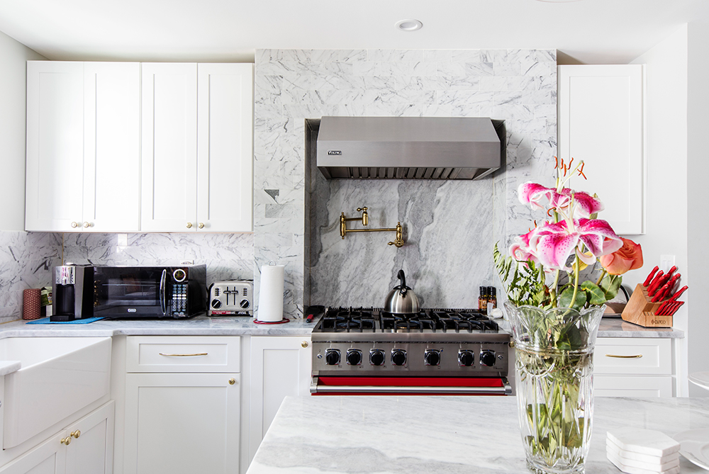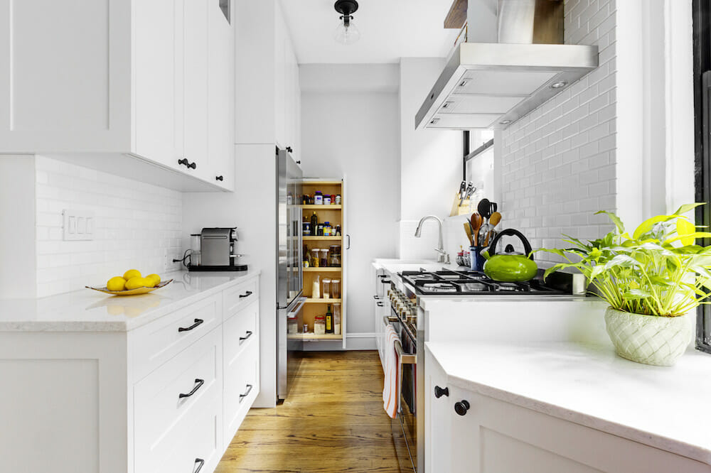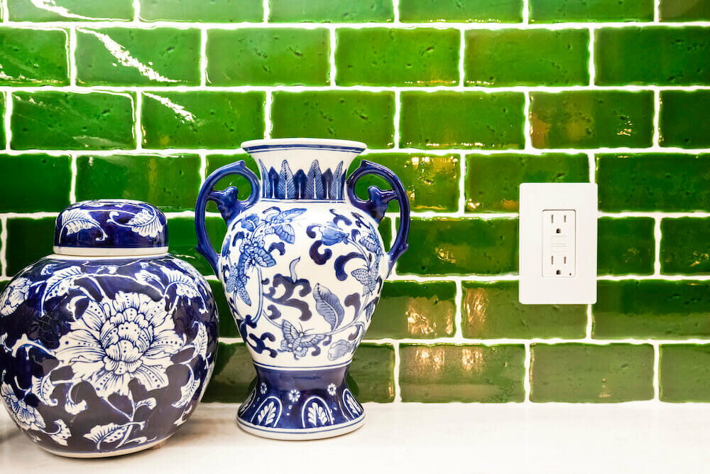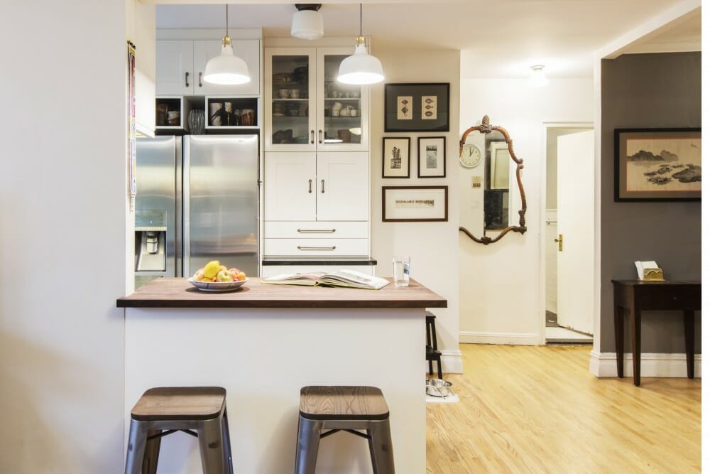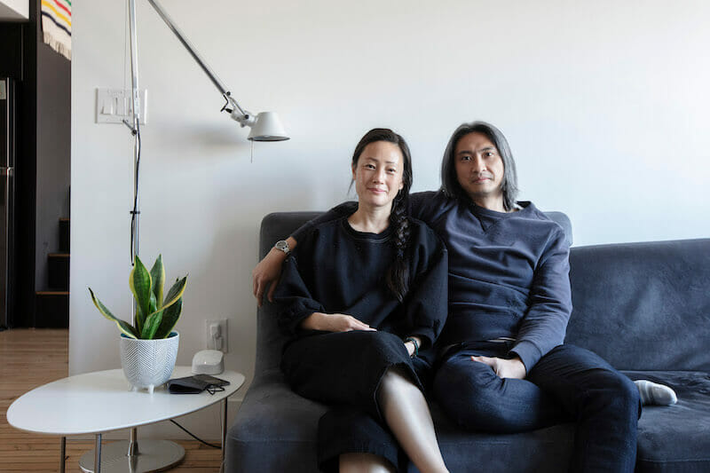A 27-Square-Foot Kitchen Opens with Possibilities
Knocking down a wall transforms the space
Project: Brighten a galley kitchen
Before: Anne, a fashion illustrator (Instagram: @annesanger_studioparapluie), bought her apartment in Brooklyn Heights over a decade ago and always knew she wanted to renovate the kitchen. The years went by and she “remained paralyzed at the prospect of finding a contractor and spending the money on such a large project.” She finally decided to treat herself to a complete renovation of the kitchen to make it more functional and beautiful. The tiny space (it was just 27 square feet!) had little light and was not enjoyable to cook in. She figured a wall between the kitchen and living space would have to come down. After interviewing a couple of firms that had been referred to her for the job that weren’t the right fit, she posted her project to Sweeten and was matched with a Sweeten general contractor. Sweeten brings homeowners an exceptional renovation experience by personally matching trusted general contractors to your project, while offering expert guidance and support—at no cost to you. Renovate expertly with Sweeten
After: Her Sweeten general contractor came up with a plan that offered practical solutions to reimagining her too-tight kitchen—including knocking down the wall between her kitchen and living room. They waited weeks for permits from the NYC Department of Buildings to remove the wall but finally got the approval to start demolition.
A peninsula replaced the wall, providing more storage and a space for entertaining. On the living room side, it hosts plenty of shelves and bookcases, perfect for Anne’s art supplies and book collection. There’s even a hidden outlet for a printer inside one of the cabinets and LED lighting underneath the unit too. “The amount of storage that my contractor was able to include in the design–including shelving on the side for my cookbooks and a small wine rack—is truly miraculous,” Anne exclaimed.
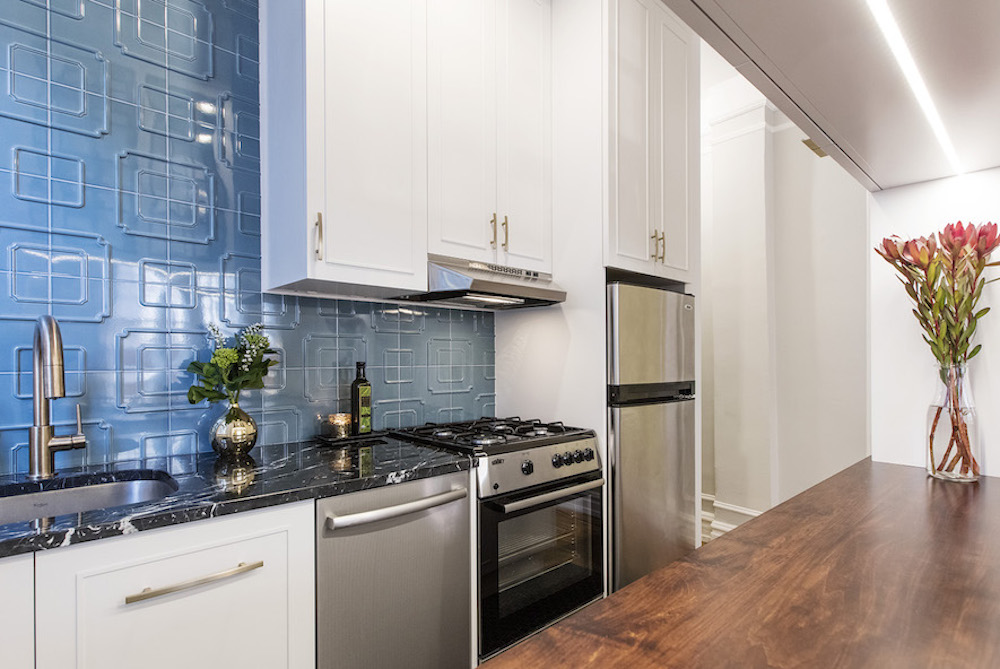
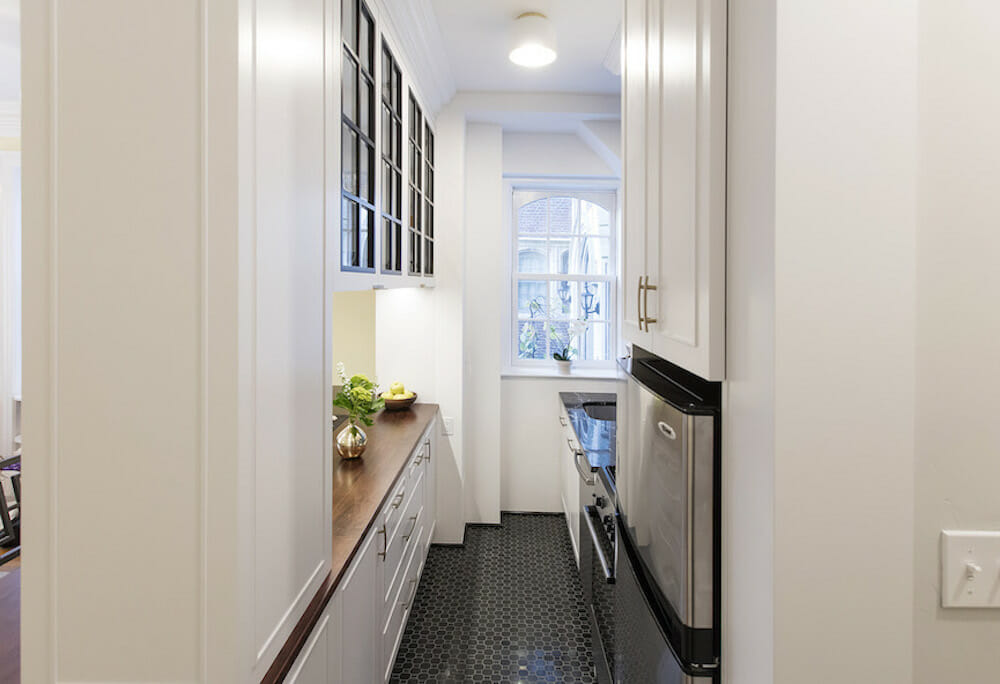
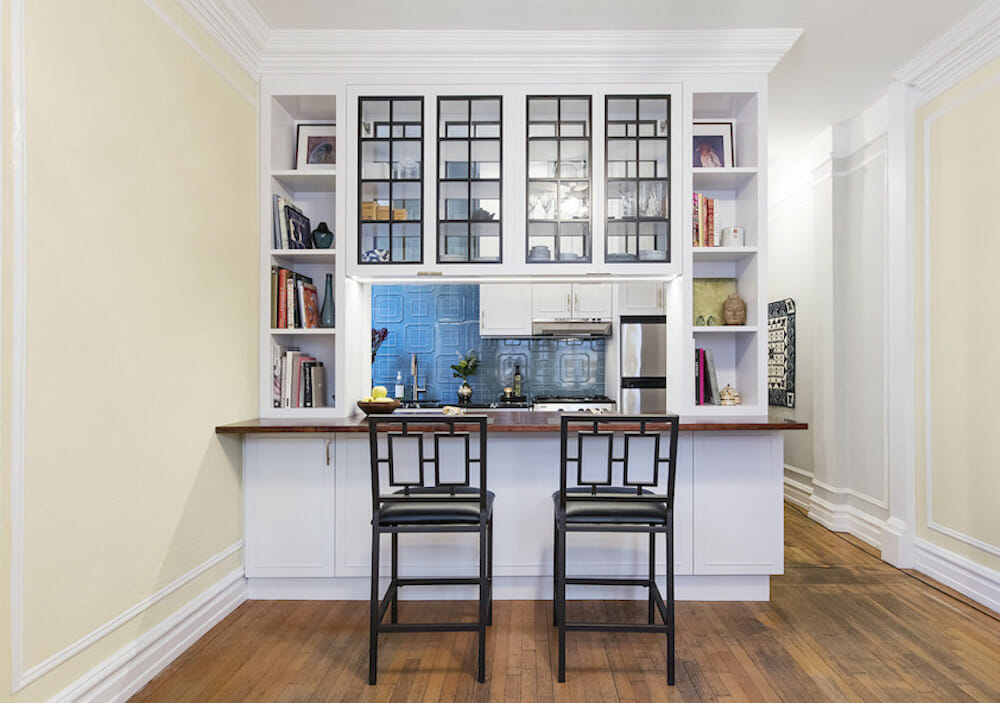
“It feels as if I have moved into a brand new, luxury apartment! The abundance of light and the new functionality of this kitchen design have made me a very happy chef, and I am looking forward to making many hearty meals this winter from my favorite cookbook, My Paris Kitchen by David Lebovitz,” she continued.
Bonus: The dishwasher is the first Anne has owned in her adult life!
Style finds: Regency Mosaic Noir floor tile and Imperial Pattern Ming Blue backsplash tile: Walker Zanger. Nero Marquina black marble countertop: Ann Sacks. Amerock Essential Z Line cabinet pulls in brushed bronze: Amerock. Stain brass finger pulls on upper cabinets: Home Depot. Dishwasher: Bosch. Stove, hood, and refrigerator: Summit. Sink: Kraus. Cabinets and wood countertop: Custom. Bell white flush mount light: CB2.
—
Sweeten handpicks the best general contractors to match each project’s location, budget, and scope, helping until project completion. Follow the blog, Sweeten Stories, for renovation ideas and inspiration and when you’re ready to renovate, start your renovation on Sweeten.
