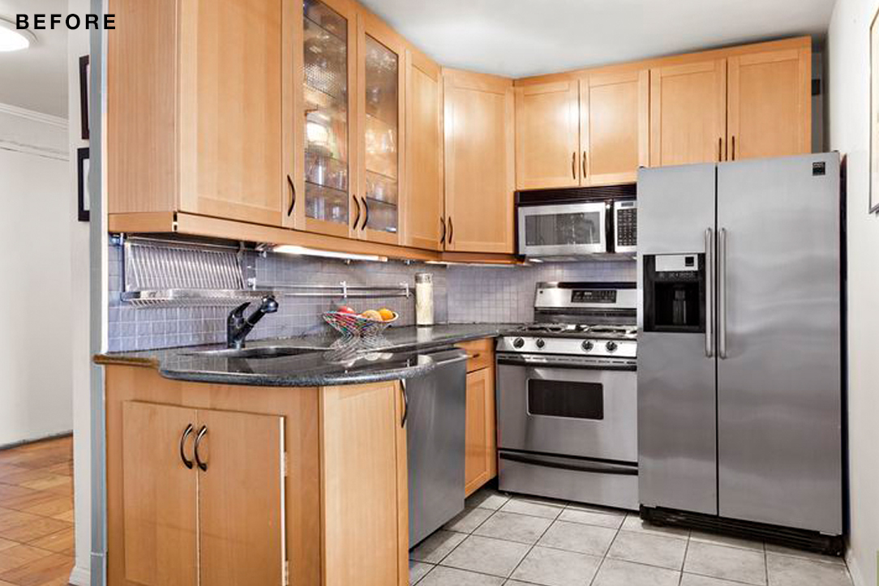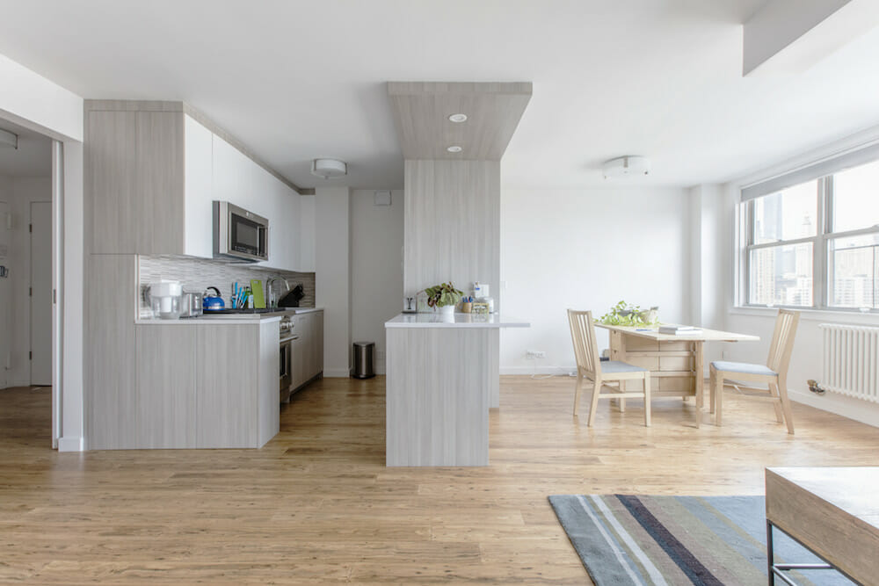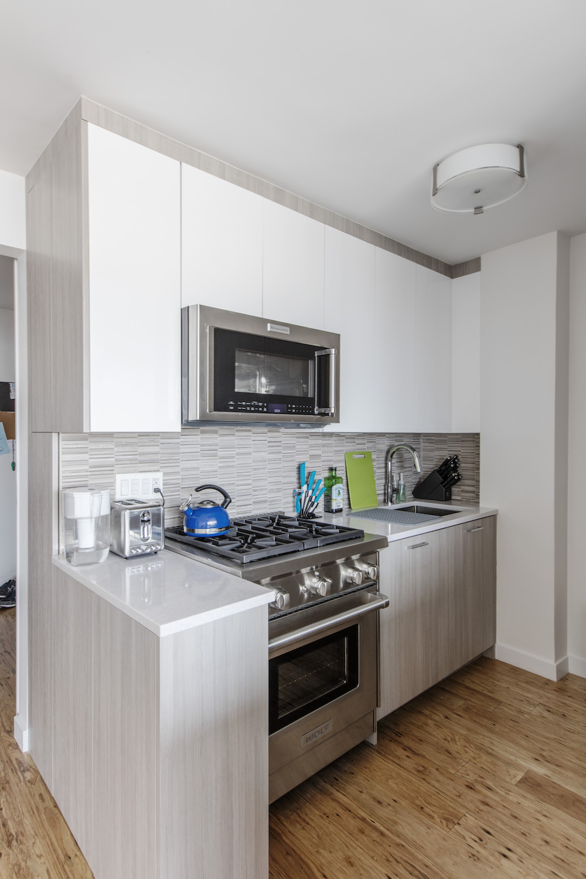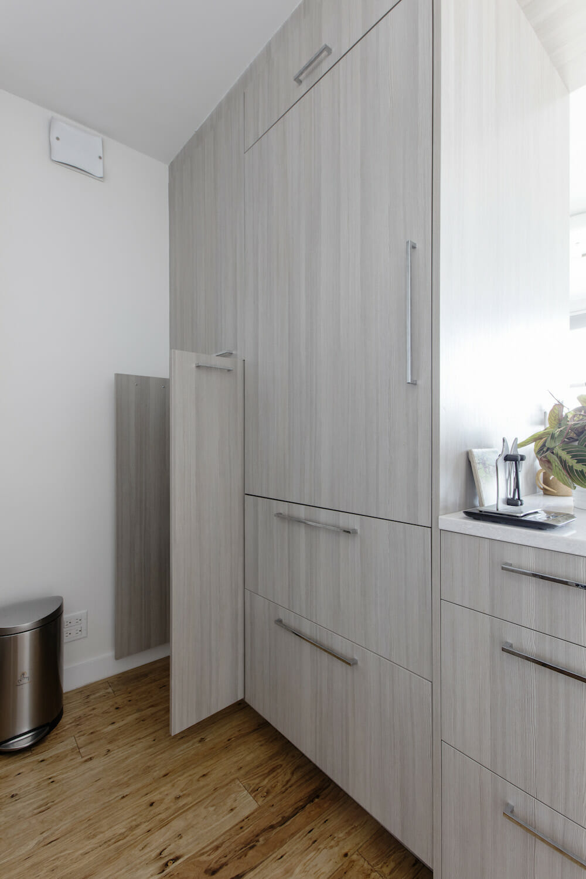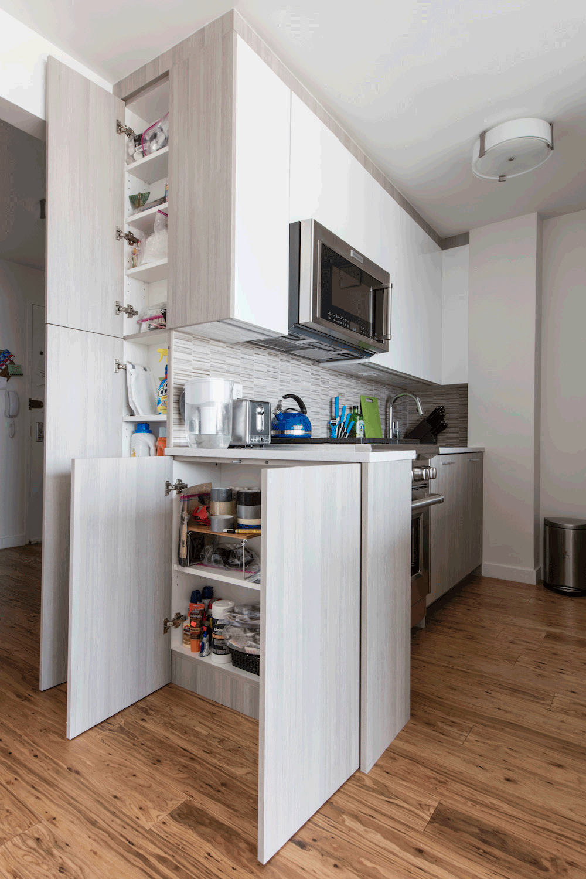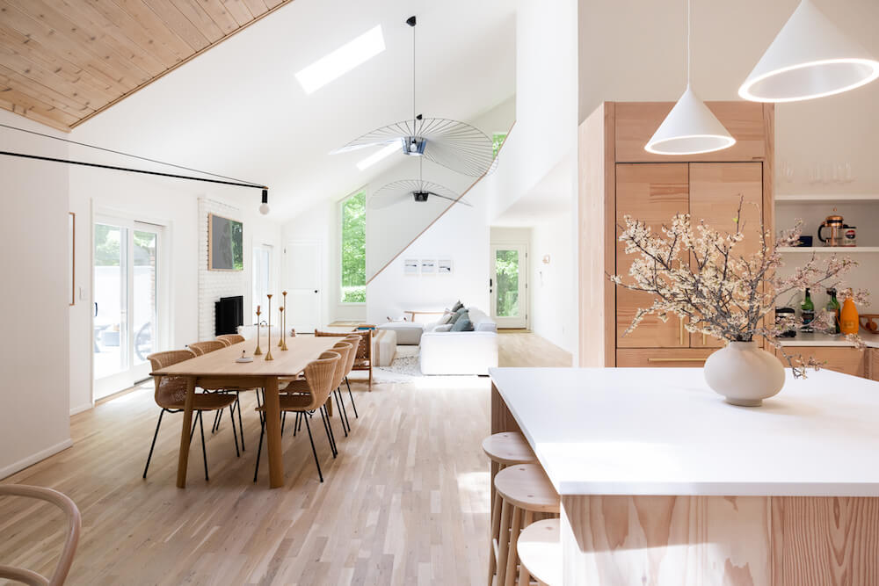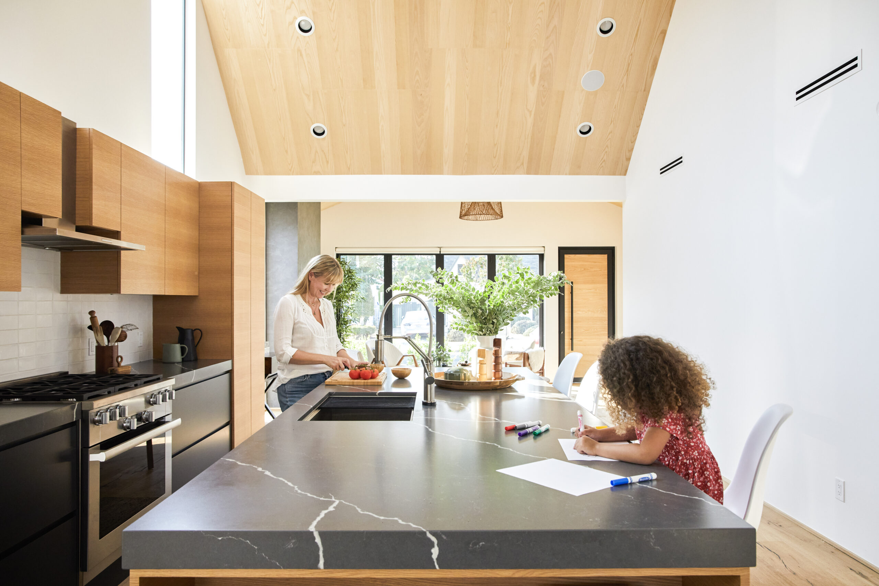A Cool and Contemporary Kitchen Redo
Footprint changes reinvent the space
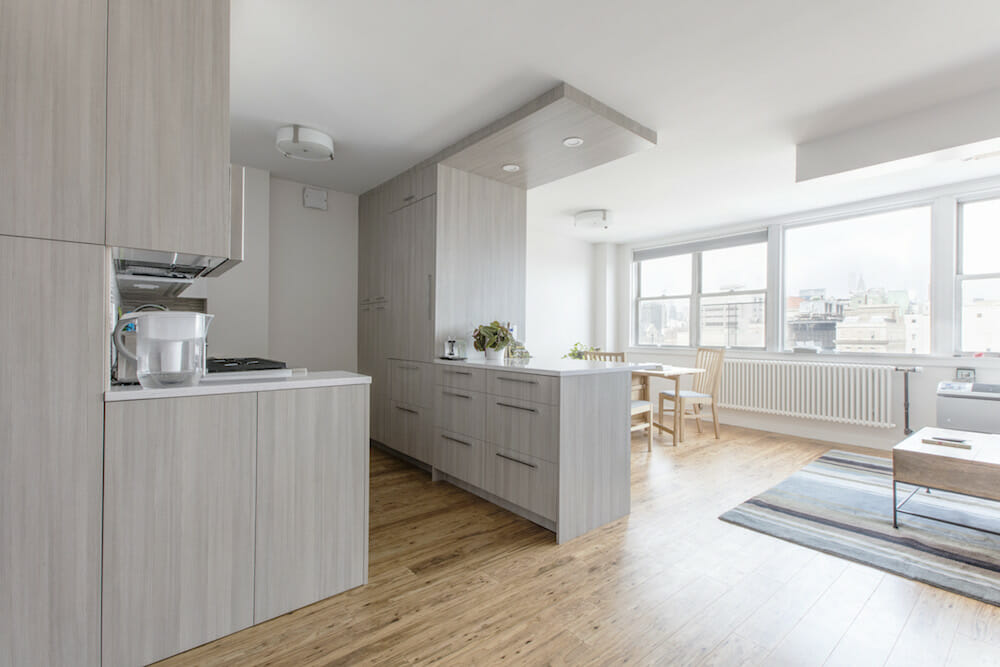
Project: Reimagine a dated kitchen in the East Village
Before: The homeowner bought an 860-square-foot apartment on the east side of Manhattan with the plan to renovate before moving in. He wanted the kitchen to be open to the rest of the apartment and give it a more contemporary look and feel. Functionally, the layout wasn’t working for him. The sink was small and in a strange location, and the stove and refrigerator were right next to each other. Cosmetically, the pine cabinets looked behind the times, as did the tile flooring and countertops. Ready to dive in, he posted his project to Sweeten and was matched with a general contractor.
Sweeten brings homeowners an exceptional renovation experience by personally matching trusted general contractors to your project, while offering expert guidance and support—at no cost to you. Renovate expertly with Sweeten
After: Creating an open concept living arrangement was the biggest goal. The dividing wall between the kitchen and family room came down and a custom unit with storage on both sides took its place. On the kitchen side, it hosts the integrated Sub-Zero refrigerator, while the other side holds pantry items and other essentials. Full-sized and quality appliances were a big priority. “They [general contractor team] worked with me through a few kitchen iterations until we found a great open layout that permitted full-size appliances,” the homeowner shared.
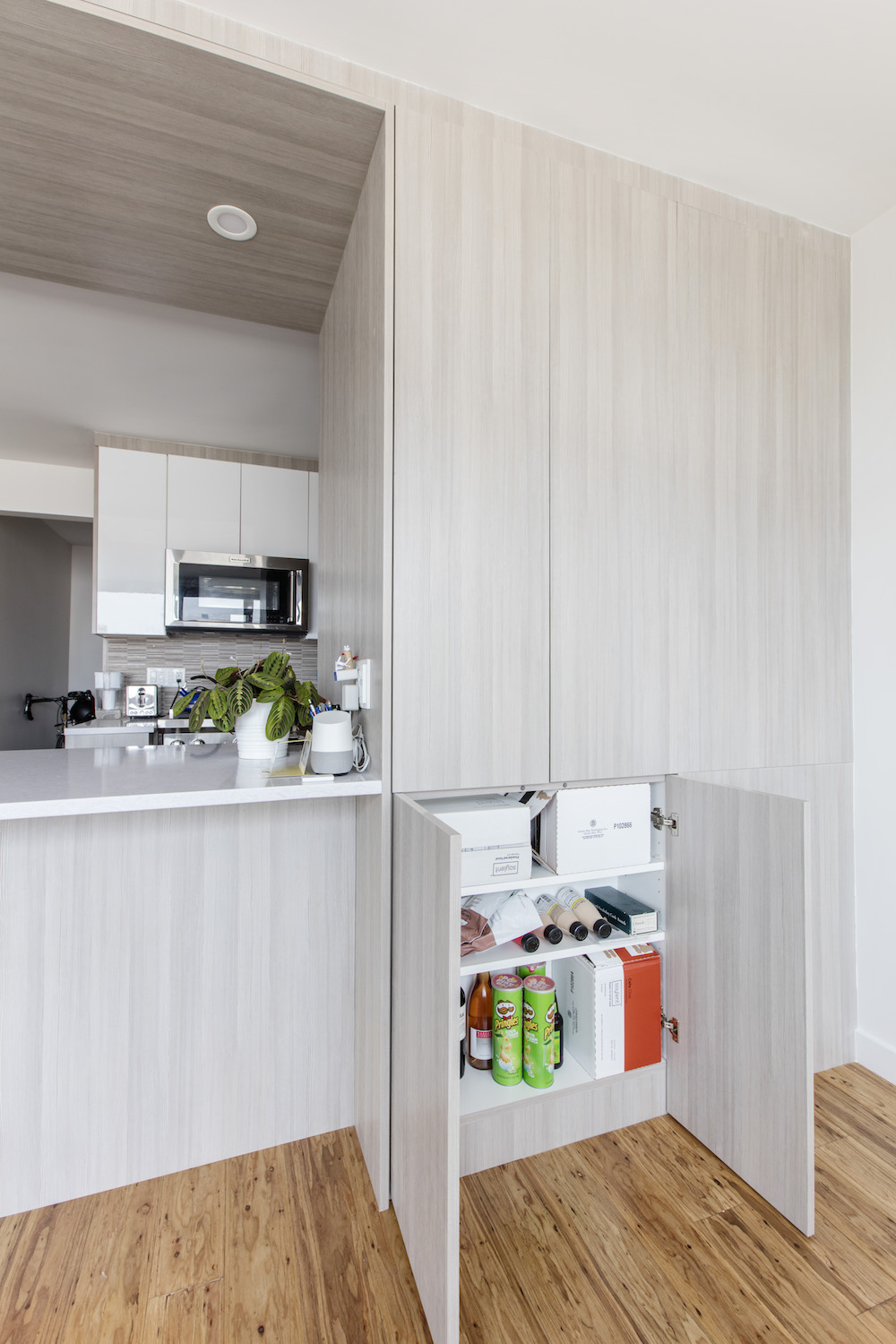
His contractor came across a few issues, including an immovable gas line. He worked around it, adding additional cabinets and storage space. The contractor also discovered the apartment couldn’t contain heat. “They adapted their design incorporating larger replacement radiators which are keeping the space nice and toasty as winter is approaching,” the homeowner shared. Because of the building’s age, there were cracks in the living room and bedroom walls, so the contractor repaired them and gave the homeowner a longer-term warranty. “They also skim-coated the entire place because the ceilings and walls were in bad shape.”
Another key (but hidden!) element of the entire home included installing voice-control lighting. In the kitchen specifically, the homeowner can control the undercabinet and overhead lighting all with the sound of his voice.
“The team did everything very well, but the thing that has impressed me the most has been their commitment to getting everything right, even when minor surprises have come up months after I moved in, and long after I’d submitted my final payment,” he shared.
Bonus: A mini peninsula provides discreet, but accessible storage.
Style finds: White quartz countertops: Wilsonart. Cabinetry: Custom by Sweeten contractor. Stove and refrigerator: Sub-Zero.
—
A 44-square-foot kitchen with plenty of style and storage!
Sweeten handpicks the best general contractors to match each project’s location, budget, and scope, helping until project completion. Follow the blog for renovation ideas and inspiration and when you’re ready to renovate, start your renovation on Sweeten.
