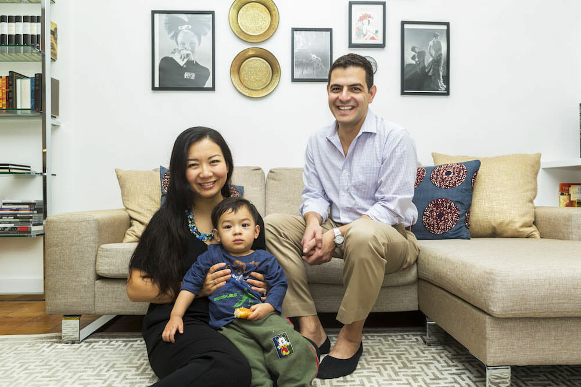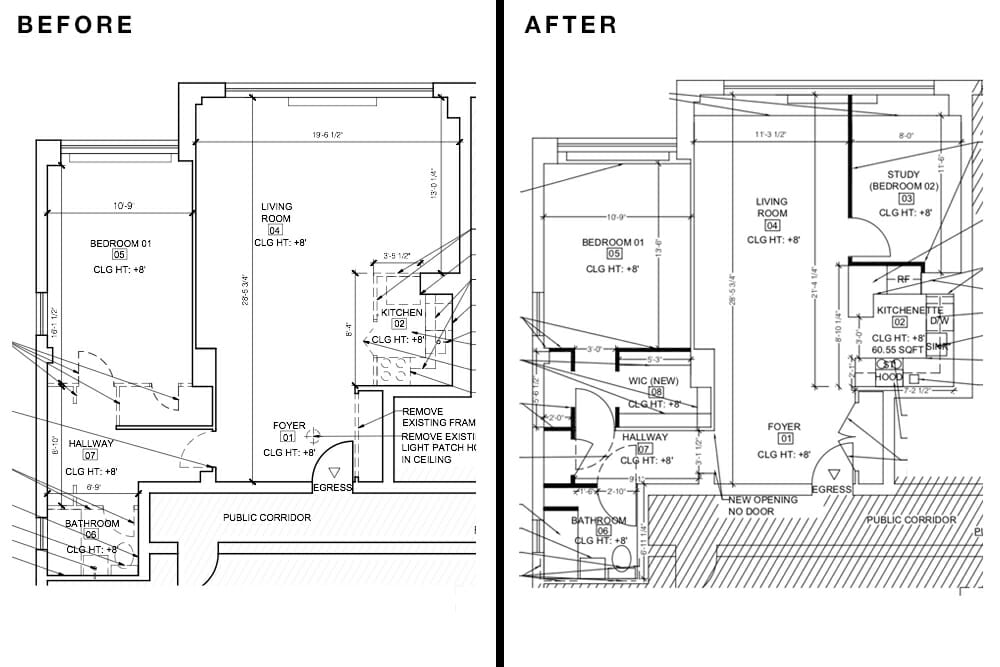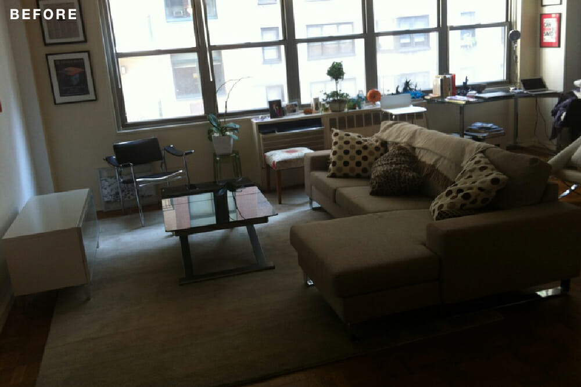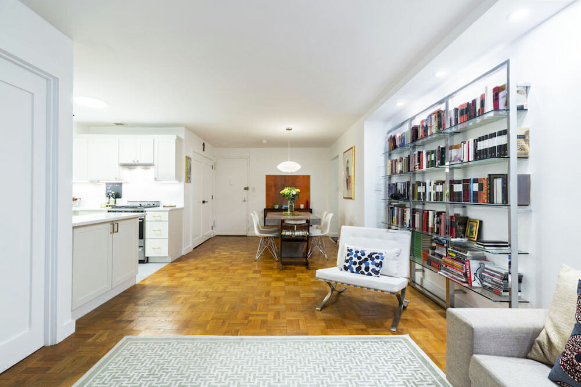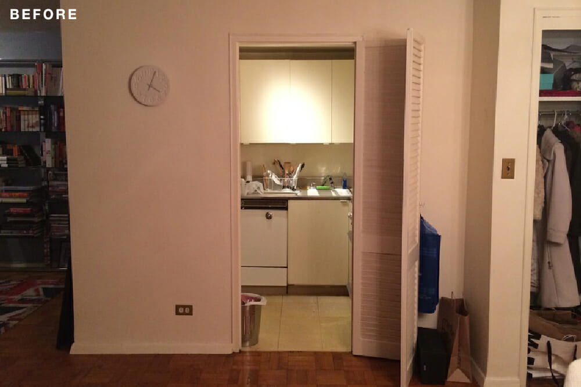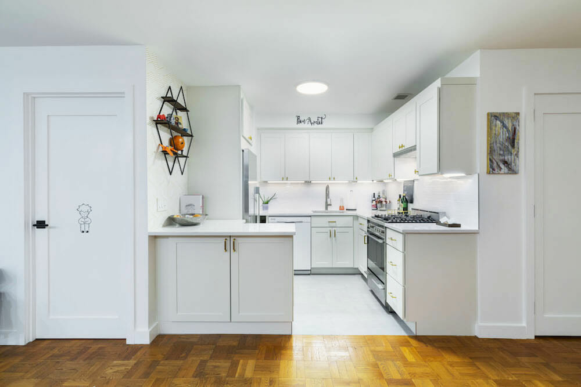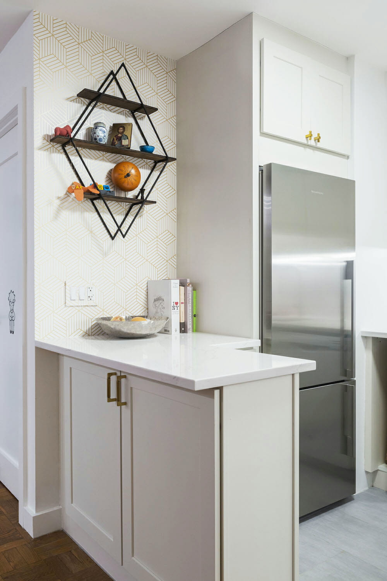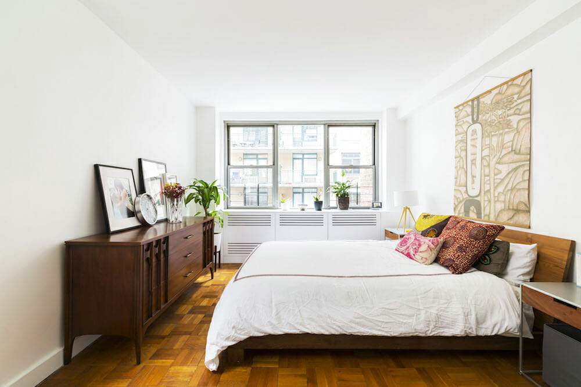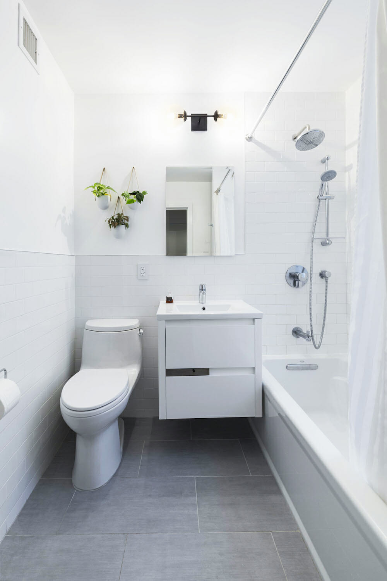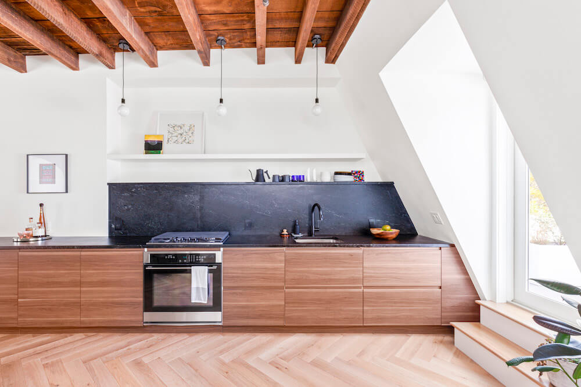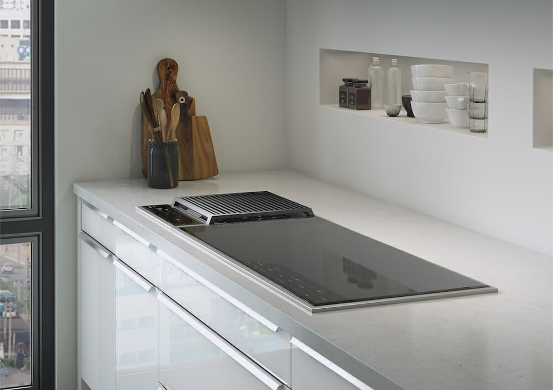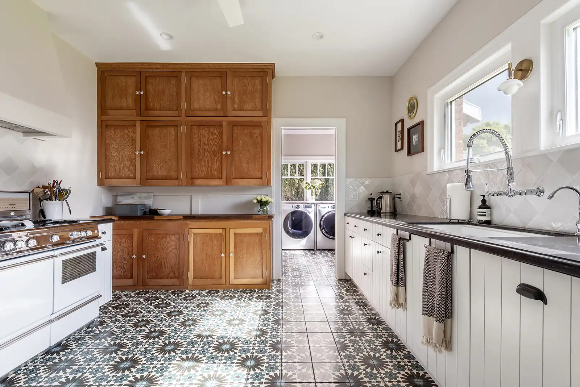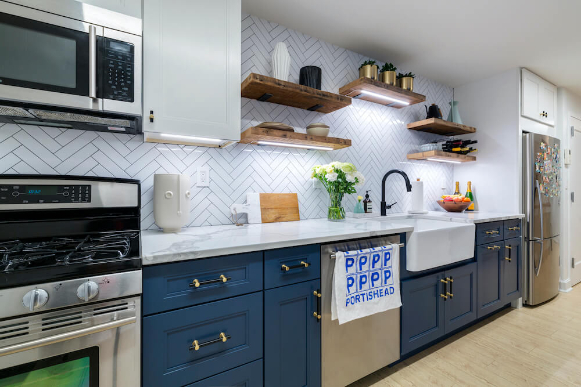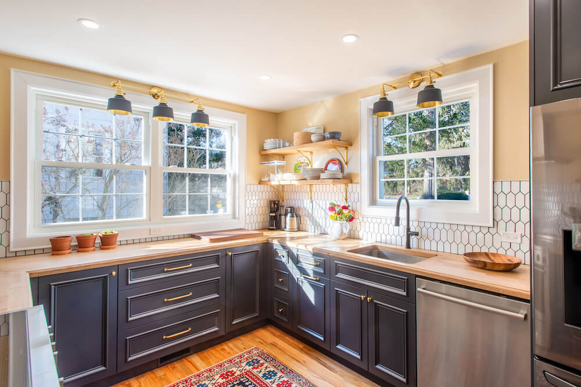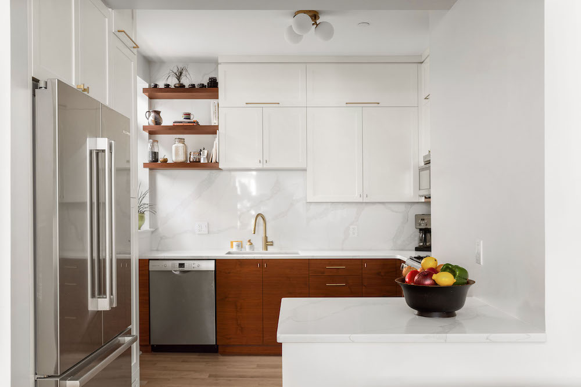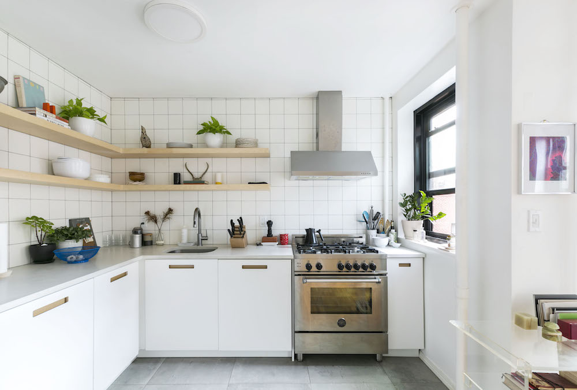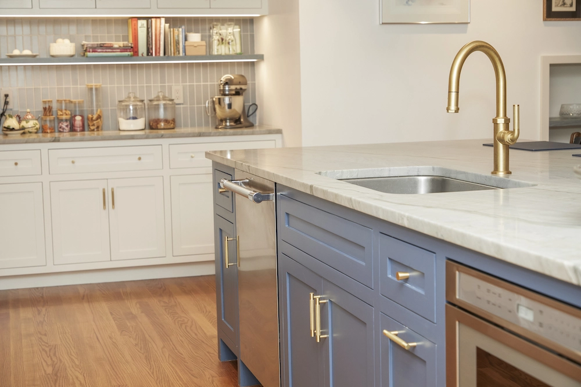A Second Chance for a Manhattan Apartment
A new layout reveals a design that is just right
When Ting and S. moved back to their New York co-op after four years of living abroad, Ting, an architect, had an opportunity to remodel the fixer-upper they had been renting out. They now had a 6-month-old, so not only did they need a second bedroom in their almost 1,000-square-foot space, but they also needed to make more efficient use of wide hallways and under-utilized closets. The couple posted their project on Sweeten, a free service matching renovators with vetted general contractors, to bring in additional bids to a few other contractors they found through friends. At decision time, the duo chose to hire a Sweeten contractor to begin building their new home.
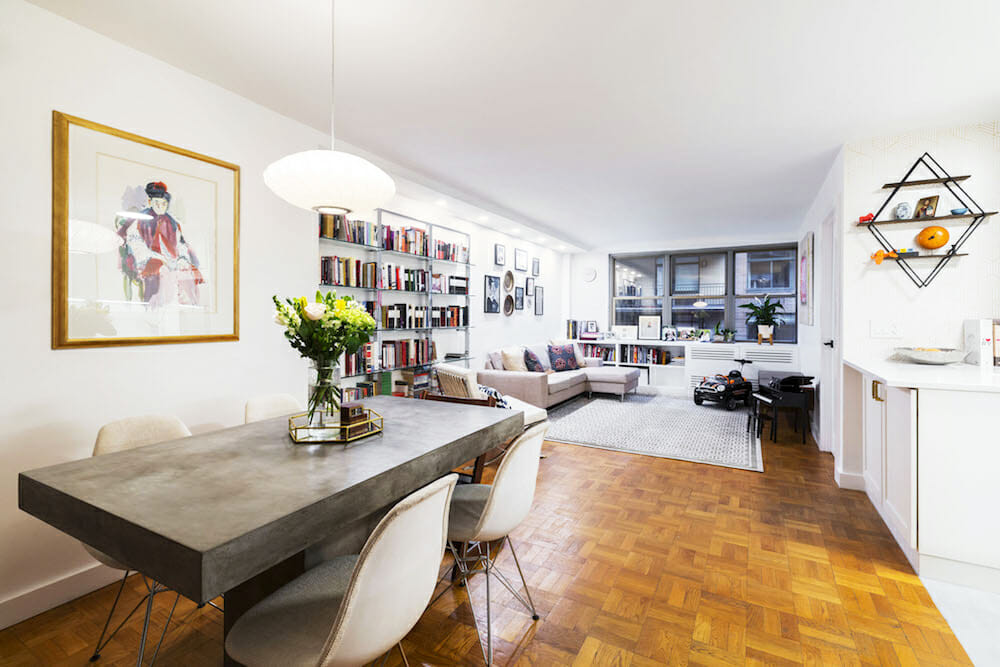
For an architect, renovating your own home is both a dream and a rite of passage. So when it came time to purchase our own apartment, I secretly hoped we’d find one with enough square footage but in desperate need of TLC.
We decided on Midtown Manhattan for the location, so we could both walk to work, and after months of searching, we found a large one-bedroom, one-bathroom co-op, nearly a thousand square feet in a postwar building that fit the bill perfectly: it had a smart layout that featured a windowed dining alcove; three poorly-utilized but large closets; and extra wide hallway with doors that just gathered dust. The finishes showed significant wear and tear as well: the kitchen was so outdated it had metal cabinets, its linoleum floor tiles were crumbling under our feet, and the bathroom’s blue tiles were screaming for a change.
But thanks to the 80/20 carpeting co-op rule, the parquet flooring was in great shape! In short, the original owner had not done much in the half a century she’d spent in the apartment, and we were happy to take on the challenge and make it our own. We’d decided to live in the apartment for a while before renovating it, but just a few months into our blissful home ownership, S. a journalist, was offered a job transfer to London. I hastily put away my plans, packed our bags, and moved across the pond.
Fast-forward four years and a tenant later, we came back to New York City with a 6-month-old in tow. We felt the urgency to renovate more than ever before. I knew I had my work cut out for me. I also had just started my own design practice to work from home—what better way to show my work than to live in my own design? Sweeten brings homeowners an exceptional renovation experience by personally matching trusted general contractors to your project, while offering expert guidance and support—at no cost to you. Renovate to live, Sweeten to thrive!
S. and I have similar tastes: we like clean lines, and simple, classic materials and color palettes. He has a penchant for mid-century and I have a soft spot for modern, but it was not difficult to marry the two. We chose a white base palette, accented with mix-and-matched metal hardware to create visual interest but not clutter. With the low ceilings in a postwar co-op, the color palette really helped to brighten the space. The real design challenge we faced was creating an additional bedroom and utilizing the storage spaces more efficiently.
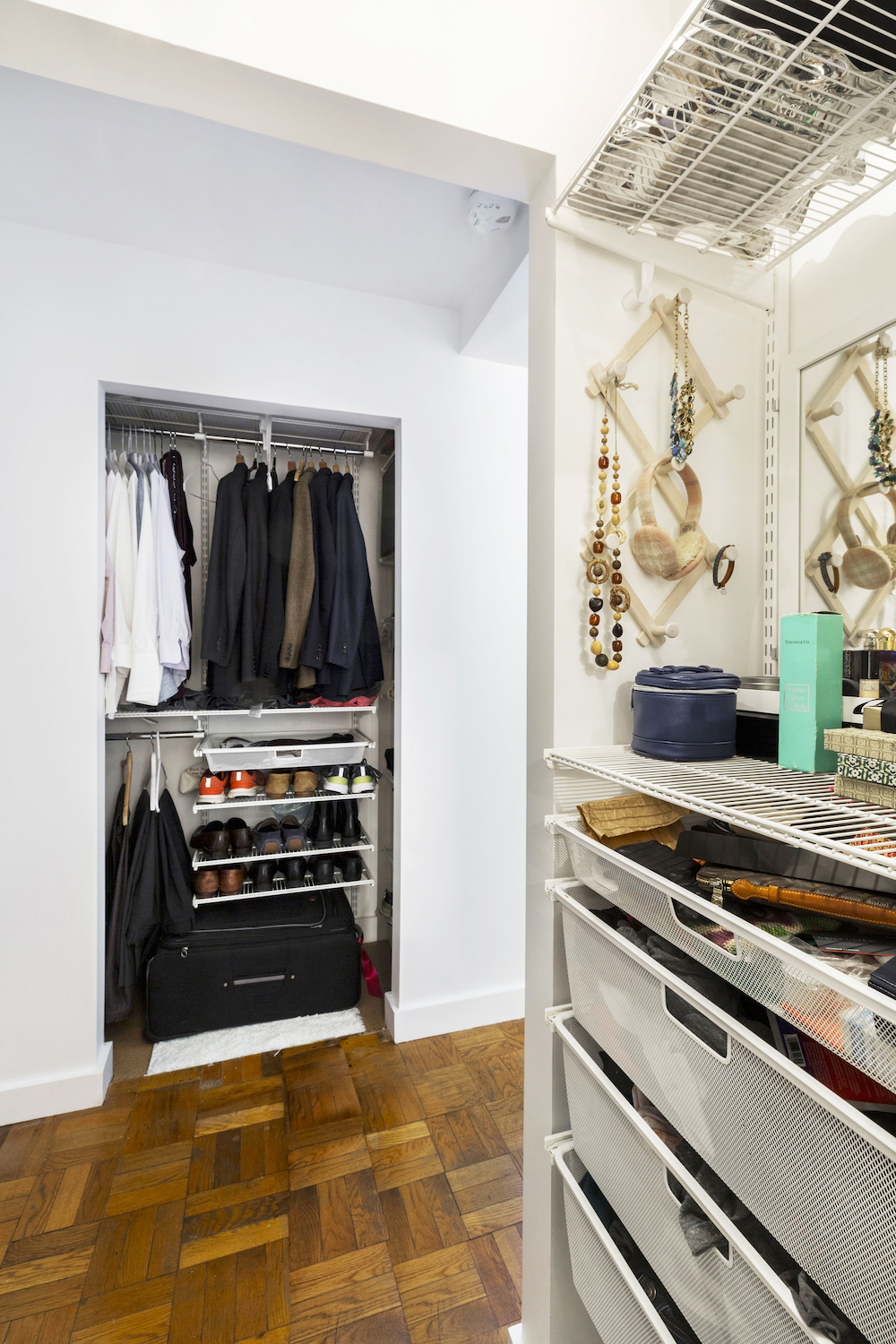
When it came time to selecting a contractor to carry out our dream-home renovation, I first asked my friends in the field to recommend contractors they have worked with. In the meantime, while searching online I came across Sweeten’s website and immediately thought, “What a good idea!”
After reading testimonials, I decided to post our project on the site. Why not get a few more bids to compare! Despite our relatively small scope (I only posted the kitchen and nursery as Phase One), we were matched with four contractors to start, and, after speaking with each one on the phone, I decided to interview two of them in person, along with a contractor recommended by a friend.
When I first met our Sweeten general contractor, his calm demeanor and knowledgeable answers stood out among the rest. Matching these qualities was his higher bid. Sweeten helped us level the bids across the final two, vouched for his quality, and we are glad we picked him! He acted as a true partner during this entire renovation, worked with my design challenges enthusiastically, and delivered a home that we couldn’t be prouder to call our own.
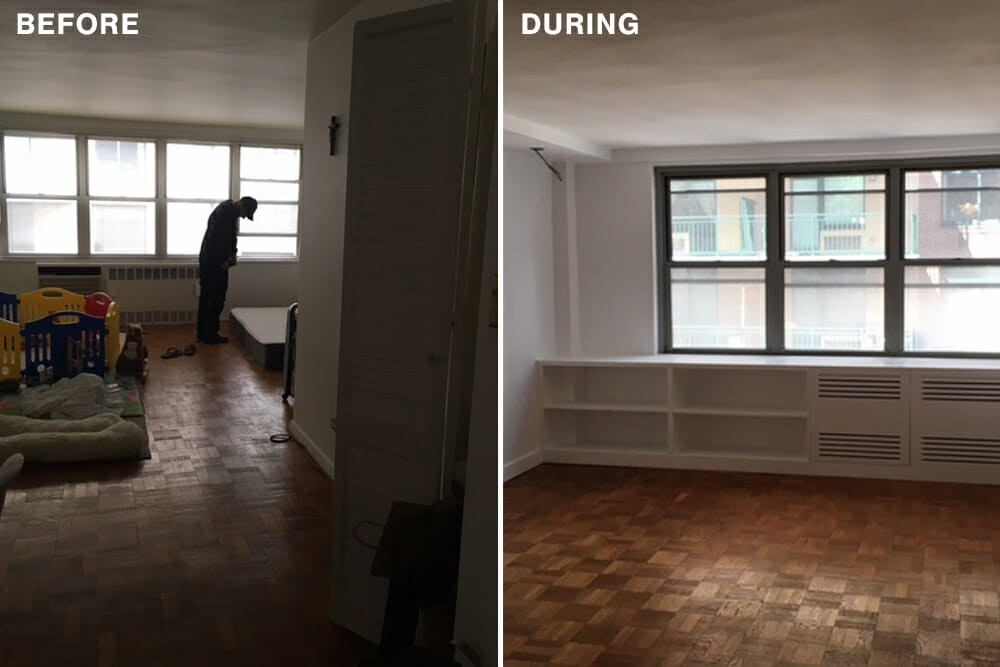
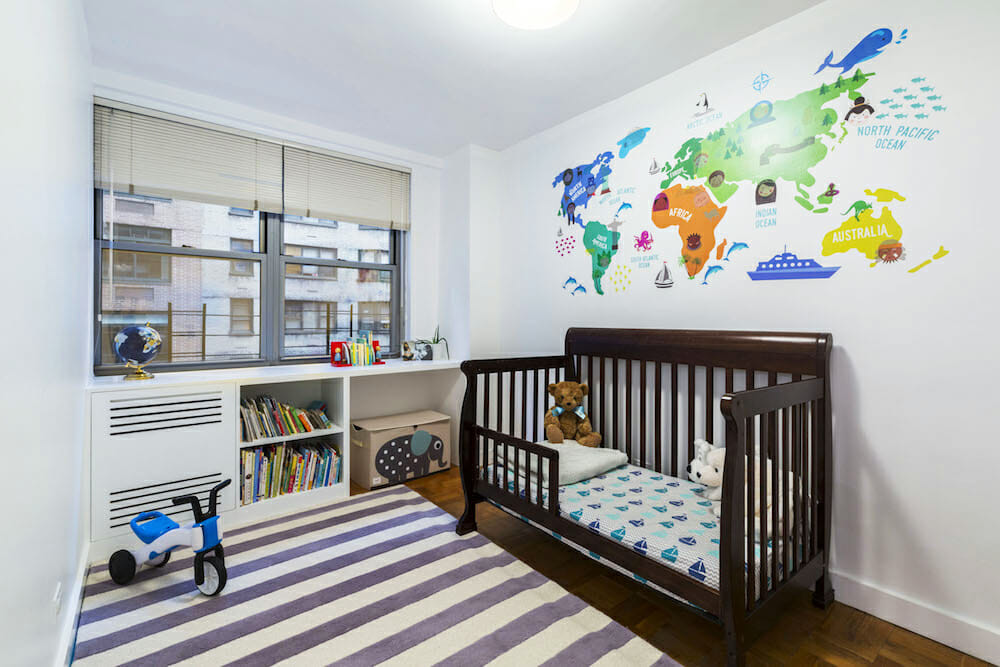
LIVING AREA RESOURCES: Dining area pendant lighting: Hayneedle.
KITCHEN RESOURCES: Premium Plus paint in Pure White: Behr. Cabinets in Linen White: CliqStudios. Floor tiles: Artistic Tiles. Cabinet hardware: Liberty Hardware. Calacatta Gold quartz countertop: Home Depot. White subway tile backsplash: Jeffery Court. Miseno sink and faucet, lighting: Build.com. Refrigerator and stove: Fisher & Paykel. Slide-in exhaust hood: Bertazzoni.
BATHROOM RESOURCES: Floor tile: Artistic Tiles. White subway wall tile: Jeffery Court. Grohe hardware and shower fixtures; Miseno sink, vanity, and medicine cabinet; Toto toilet; and Kohler tub: Build.com. Lighting: Wayfair.
—
Sherry renovated her family’s rental apartment turned full-time home in Midtown East.
Sweeten handpicks the best general contractors to match each project’s location, budget, scope, and style. Follow the blog, Sweeten Stories, for renovation ideas and inspiration and when you’re ready to renovate, start your renovation on Sweeten.
