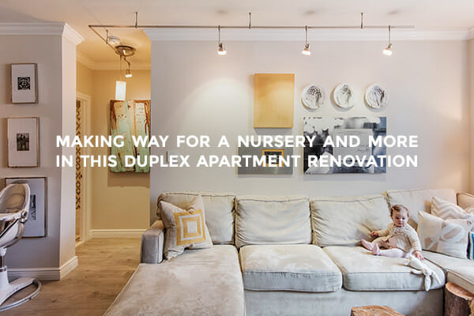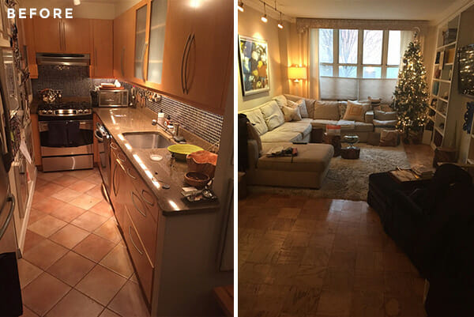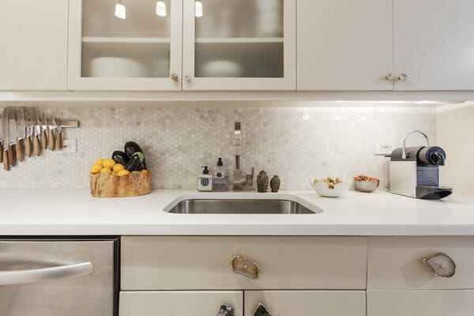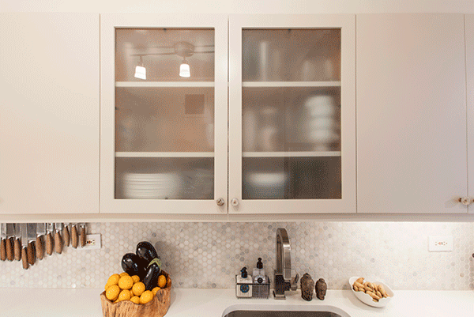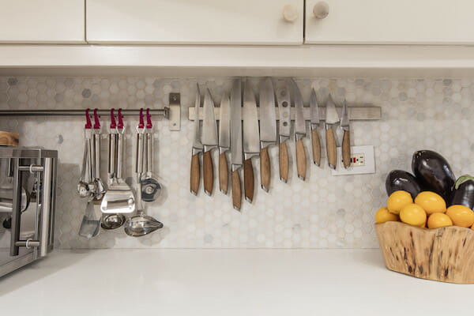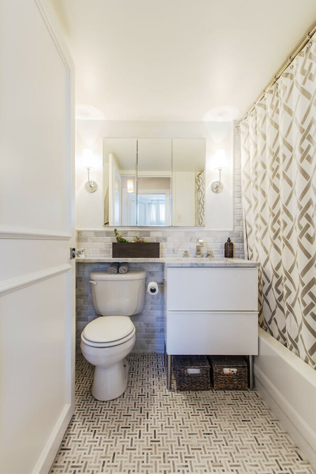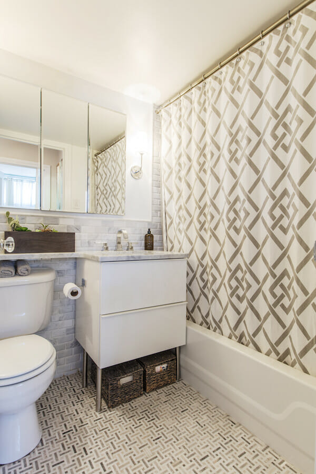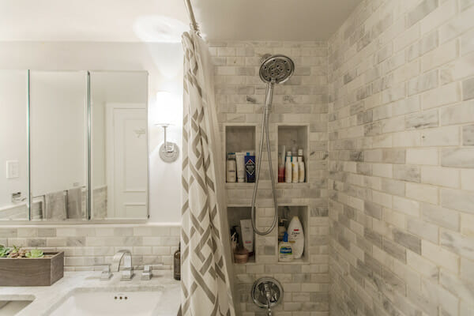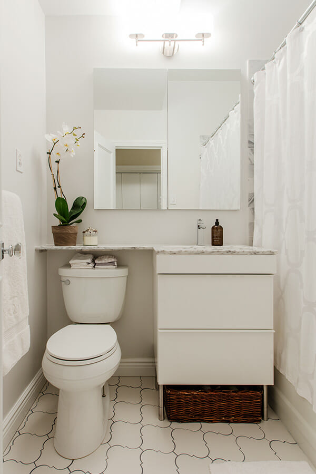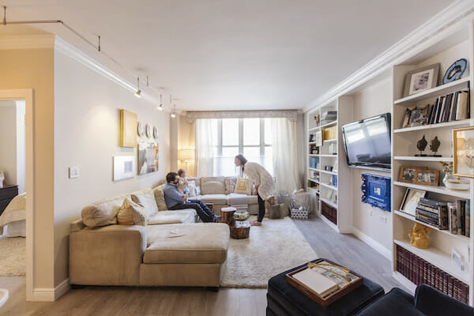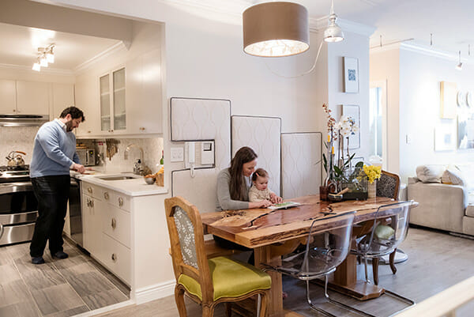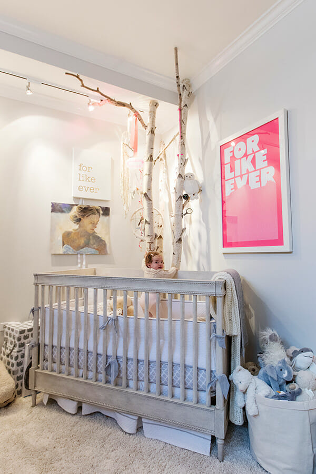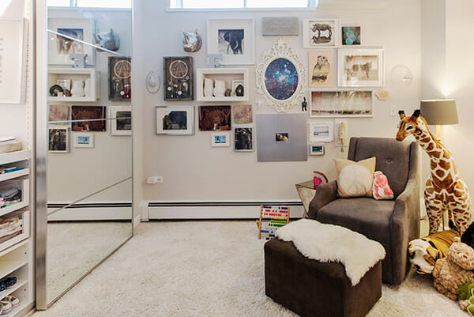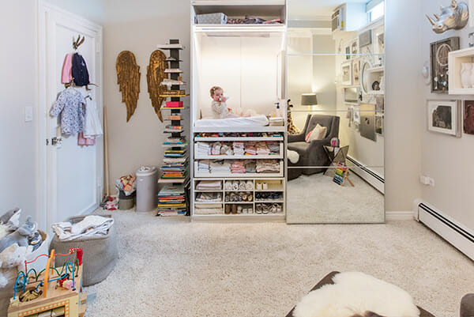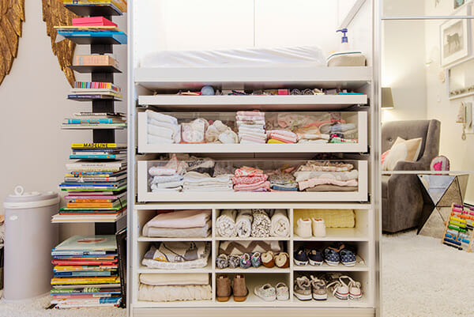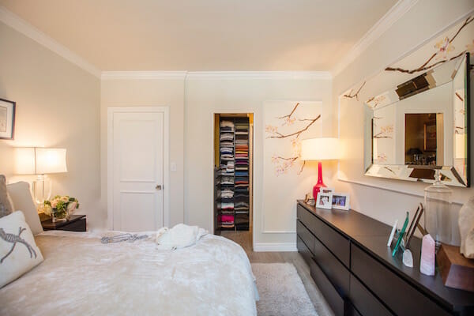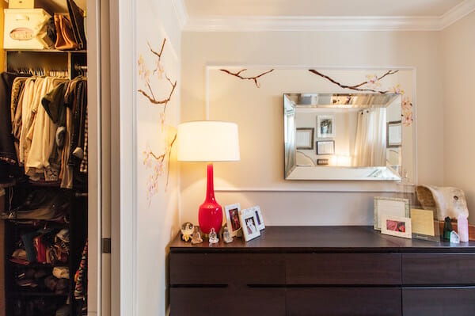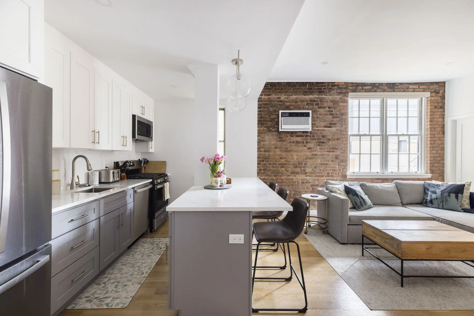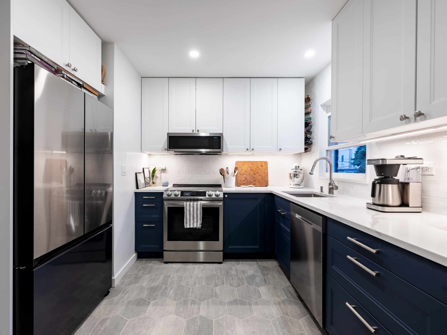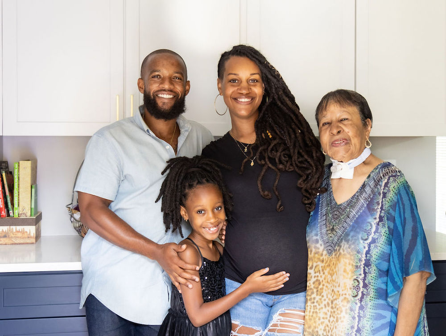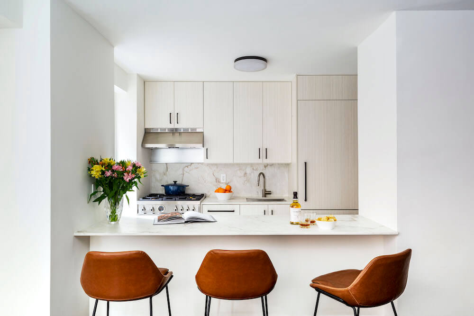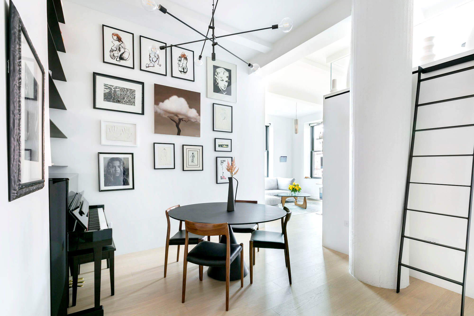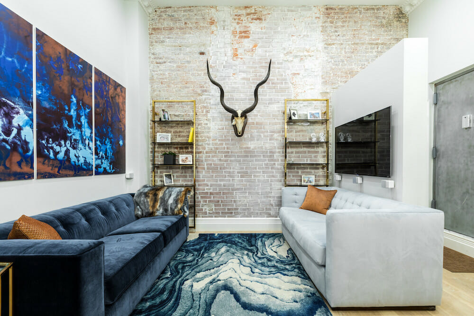Making Way for a Nursery and More in this Duplex Apartment Renovation
Weary of worn parquet floors and ready for updates in every room, these parents-to-be came to Sweeten to find a general contractor to renovate their duplex Manhattan apartment. Read on for Jenna’s take on white shag carpeting, agate accents, and custom bathroom storage!
Guest post by Jenna, Chelsea homeowner
We purchased our three-bedroom, two-bath home in Chelsea in 2008. At first, we painted and got rid of the popcorn ceiling but otherwise had a long, outstanding list of items to complete after our initial move in. My husband and I were expecting our first child six years later and thought: what better time to renovate a home than a few months before the baby is due! We posted our project on Sweeten and found our contractor. Upon our first meeting, it was clear that he was willing to indulge my creative side and workshop out-of-the-box ideas along the way.
I was eager to modernize and lighten the home. Over the years, I lost patience with the worn parquet maple floor and the mismatched color palette in the kitchen. Every surface in the home needed a facelift. And with a baby on the way, we had the very immediate challenge of creating a nursery and guest bedroom.
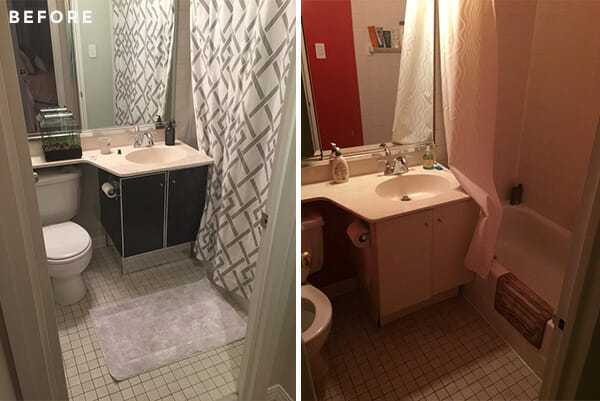
In the kitchen, we replaced the countertops, floors, cabinet doors, and backsplash. My goal was to create a soft, clean space—bringing in details like a slate floor and light gray marble backsplash to complement the natural floor tiles. I added agate and stone knobs on the cabinets and drawers. Sweeten brings homeowners an exceptional renovation experience by personally matching trusted general contractors to your project, while offering expert guidance and support—at no cost to you. Renovate expertly with Sweeten
I’m in the process of creating a “bucket list” installation for the remaining wall, though I’m enjoying the space the empty wall creates. I went with an all-white countertop with no veins as I simply couldn’t find a slab that I was excited about in my price range. Everything, even the natural granite, looked man-made.
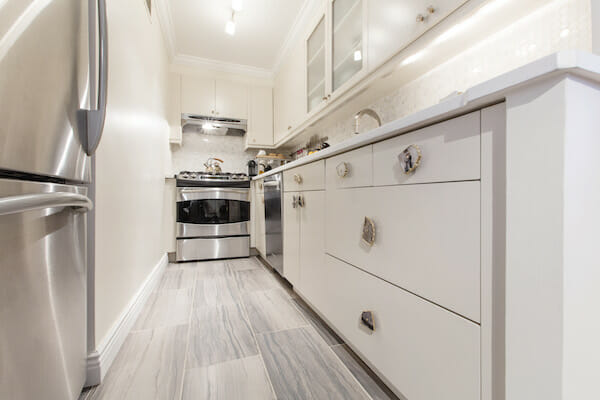
I wanted to feel like I was in a luxurious hotel bathroom when I was at home, so I opted for softer lighting and intricate tile work in both bathrooms. I hate seeing soap bottles from outside a shower, so our contractor’s team embedded four shelves into the wall along the shower structure. I purchased the sink base from IKEA but had custom marble tops made and chose sconces over harsh bathroom lighting.
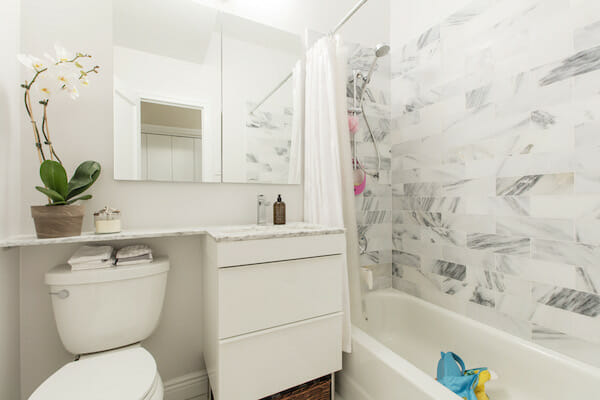
Gray floors are obviously in, but mostly because they substantially soften the weight of a room. In fact, it’s the first thing people notice when they see the ‘before and after’. We added taller baseboards which also add height to each room.
We re-carpeted the two bedrooms on the lower level, white shag in the baby’s room as I knew lots of people would be hanging out on the floor with the baby, and white patterned carpet everywhere else. My friends with kids told me I was crazy for choosing white but so far the baby has accommodated the need to keep it clean!
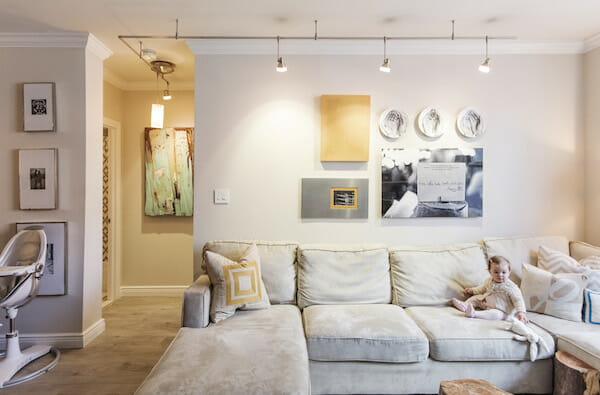
The baby’s room needed to be cozy, magical, and PRACTICAL. The tree that hovers over the baby’s crib is made of the tree trunks from the four posts of the huppah at our wedding. I’ve created and commissioned a series of dream catchers that float among the branches (not over the crib!) from treasures I’ve collected all over the world.
I was very grateful to our contractor for helping in the final details of the nursery—his team secured some elements of the changing table and helped hang some of the complicated wall hangings that I insisted on having.
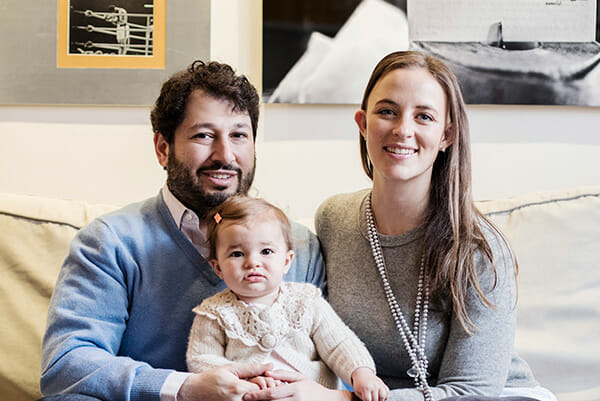
—
Sweeten handpicks the best general contractors to match each project’s location, budget, scope, and style. Follow the blog for renovation ideas and inspiration and when you’re ready to renovate, start your renovation on Sweeten.
