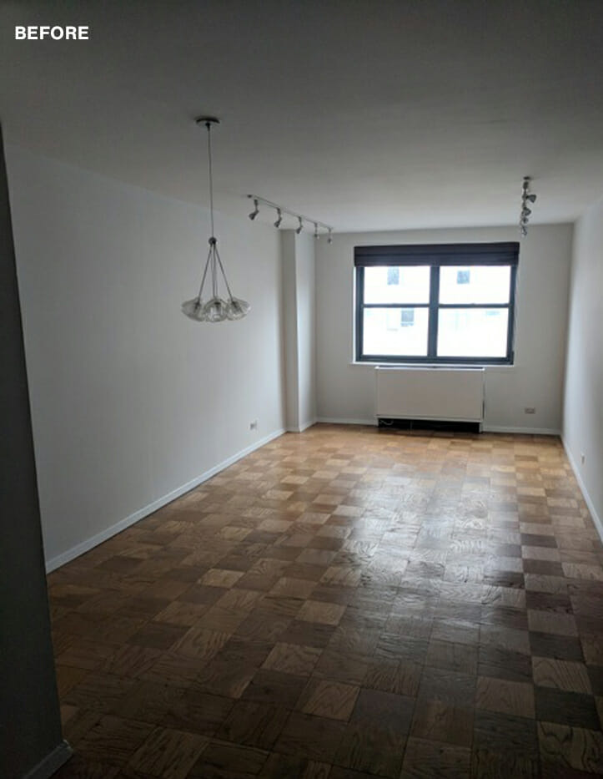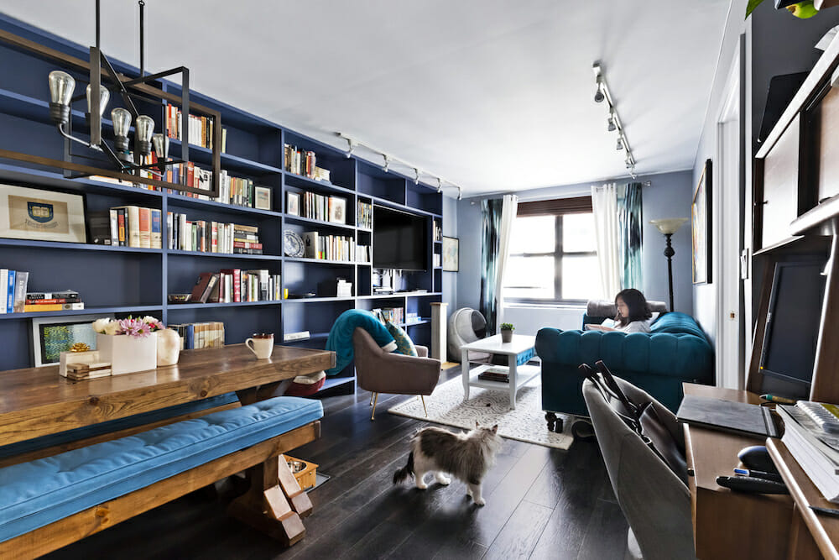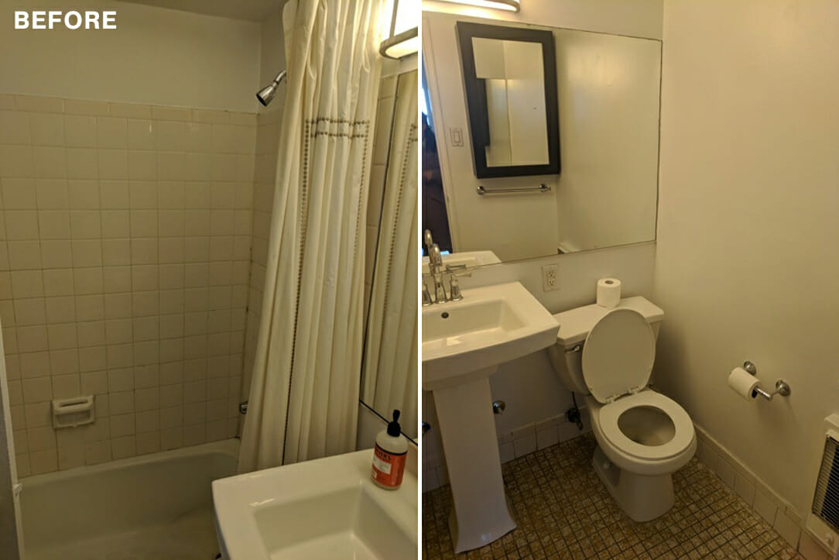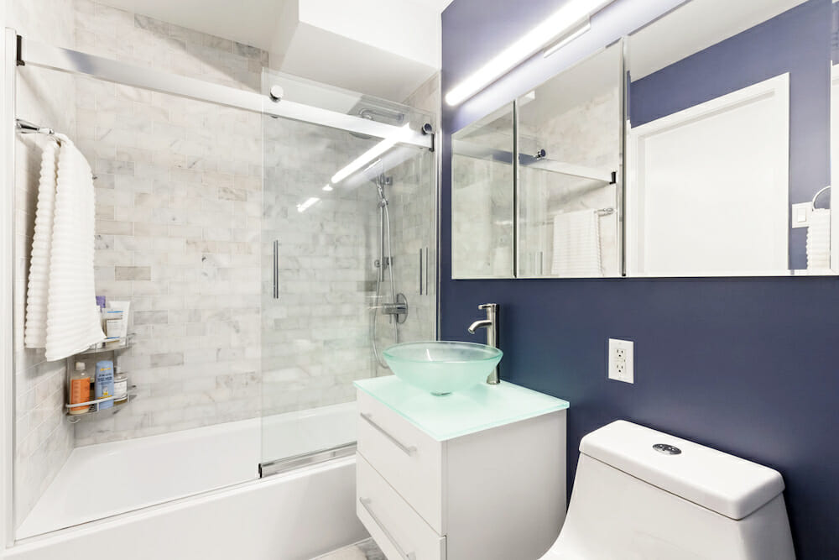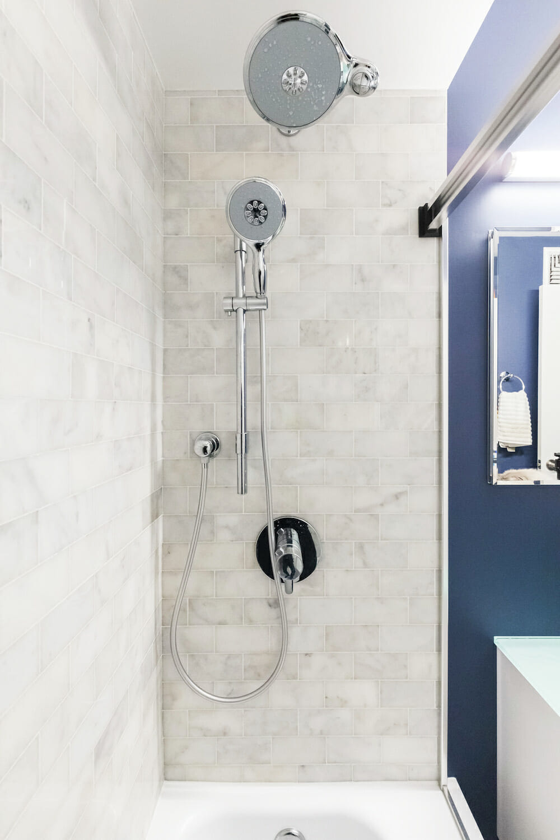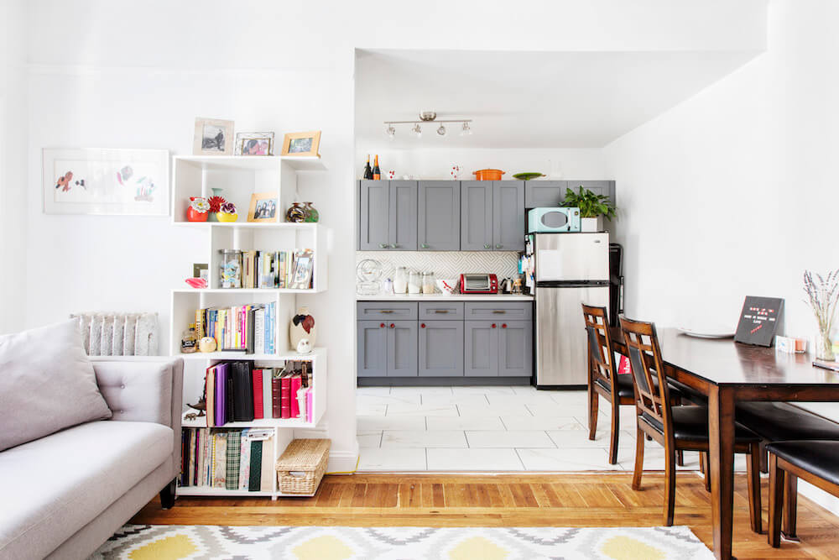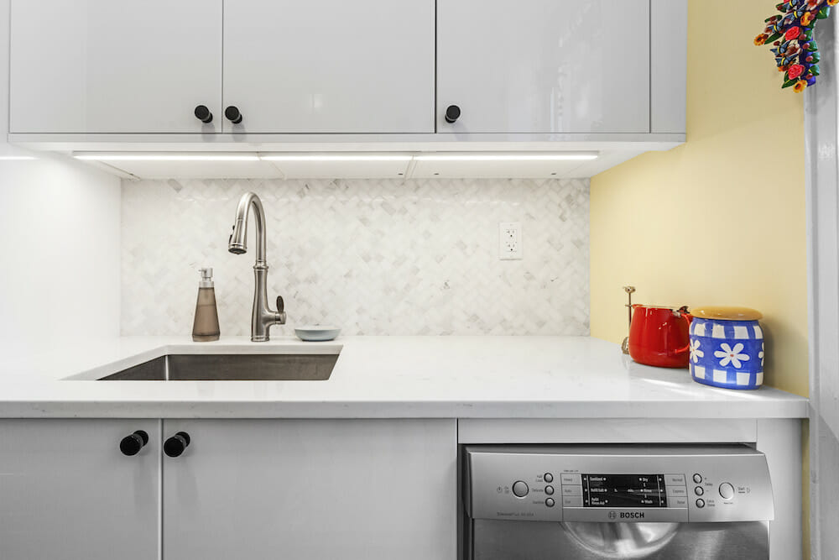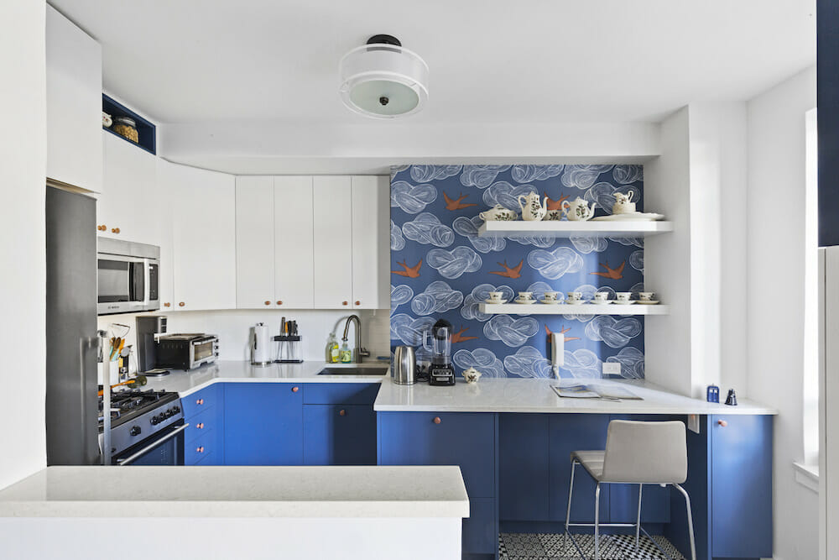A Twenty-Something Grabs a Reno by the Reins
A remodel brings major storage points and a new bath
Mimi’s new one-bed, one-bath apartment in Manhattan’s neighborhood of Gramercy checked off quite a few boxes. But revamping an outdated bathroom and installing new wood flooring would just be the start to making the 600-square-foot home the way she wanted. With an architect’s plans in hand, she needed help getting over the hump of the process of finding a general contractor. Mimi found one at Sweeten, a free service matching renovators with vetted general contractors, who turned the drawings into reality, including a walk-in closet and an 18-foot-long bookshelf. Read on to see how she even managed a vacation in the middle of her renovation.
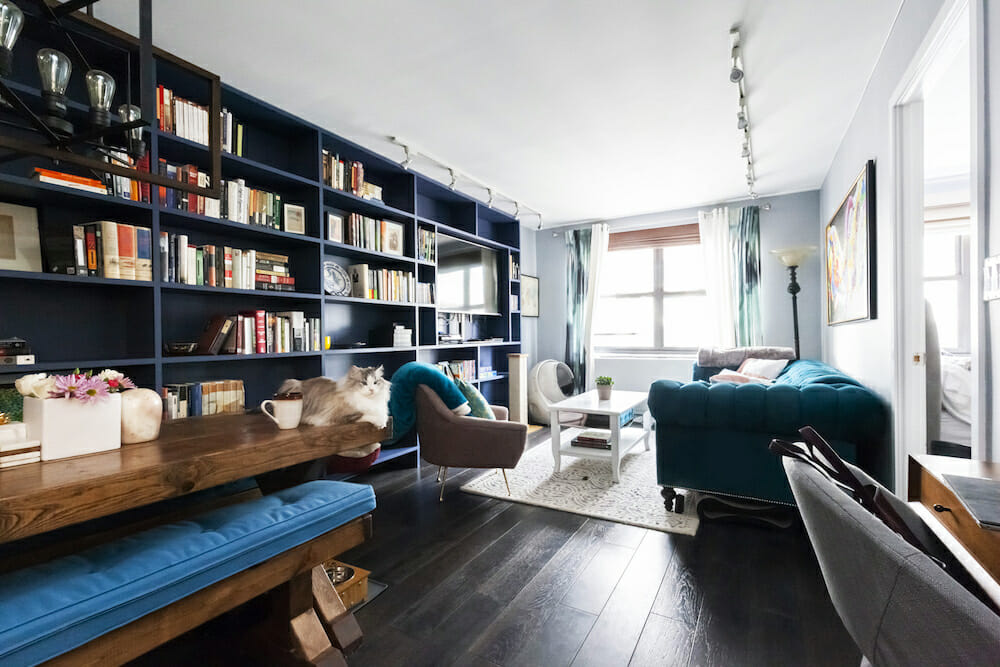
I had been looking for quite a while—nearly a year, on and off—before I found my apartment. For the longest time, I only viewed turnkey apartments because I was intimidated by the idea of renovating my own space and didn’t even know where I’d start. But no space had the exact features I was looking for, so I had to expand my search.
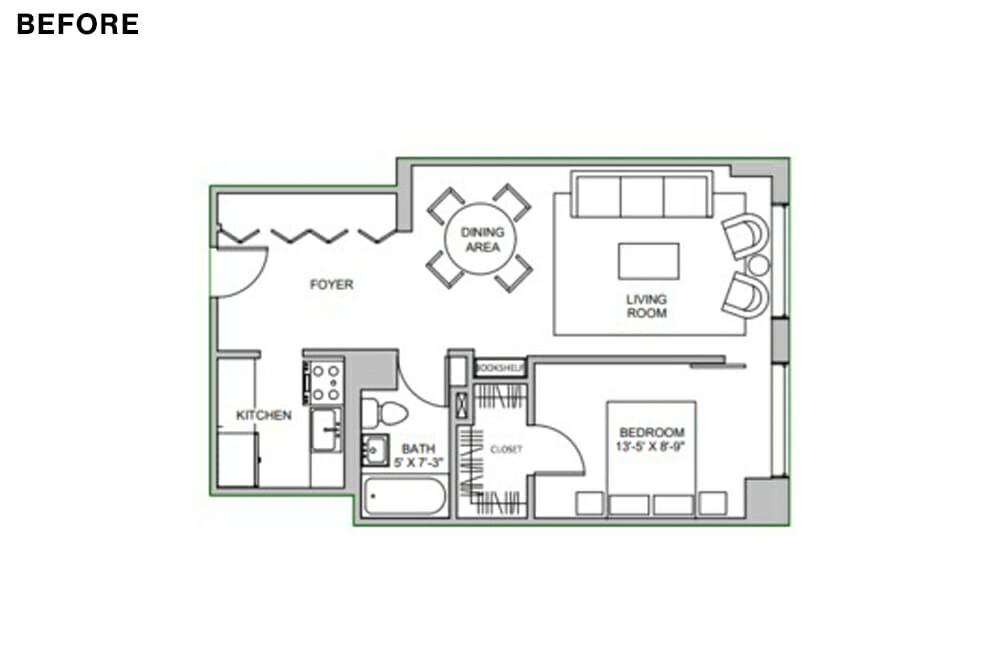
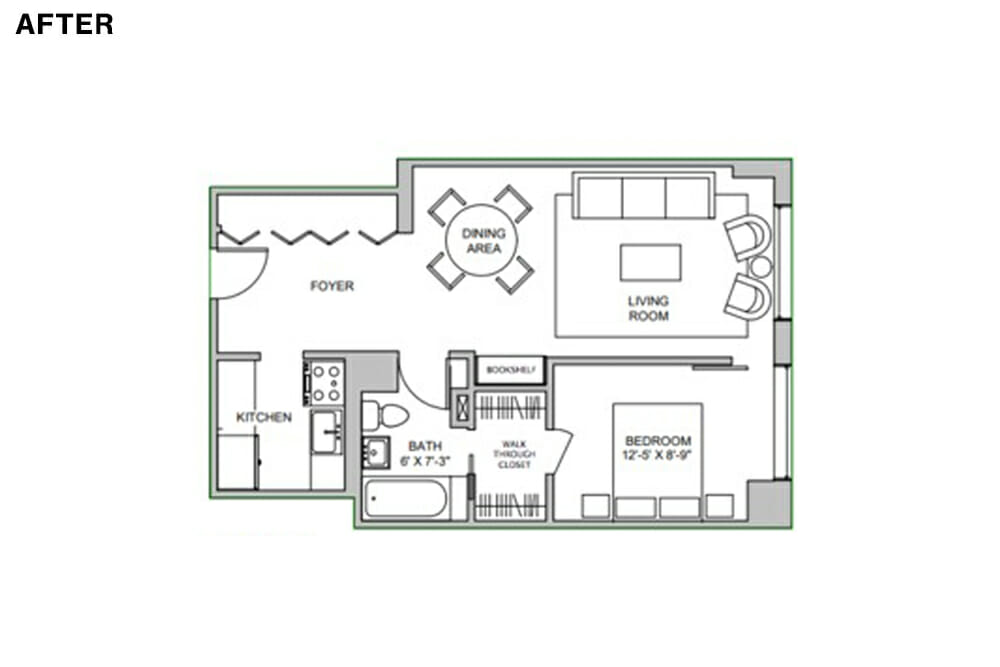
Finally, I found an apartment that felt like the right size and fit for me living as a single twenty-something in the city—great neighborhood and convenient to work, plenty of light (very important since my previous apartment was on the second floor and never saw any direct sunlight), previously renovated kitchen, and a good amount of closet space. There were just a few features I wanted to update before I moved in: the bathroom was old and hadn’t been touched in at least a decade, and I wasn’t a fan of the original ‘70s parquet floors. I had also been dreaming for years of having enough bookshelf space in my apartment to hold all the books I want to accumulate and, of course, I had to have a walk-in closet.
My contractor helped me design and create my dream floor-to-ceiling bookshelf and media center—an impressive 18 feet of bookshelf space.
Renovate expertly with Sweeten
Sweeten brings homeowners an exceptional renovation experience by personally matching trusted general contractors to your project, while offering expert guidance and support—at no cost to you.
Start your renovation
I put in an offer that was accepted shortly before Thanksgiving, so I knew that the closing process might take a while given the upcoming holidays. Because of that lag, I was anxious to get the renovation plans approved by the co-op board prior to closing so that I could start construction as soon as closing occurred. I decided to work with architect Liz Mickey, AIA to help me visualize and design the new layout of the apartment, as well as draw up floor plans so I had something concrete I could submit to the co-op board. She gave me some great ideas, so by closing, I had a very solid idea of how I wanted the apartment to look before I moved in.
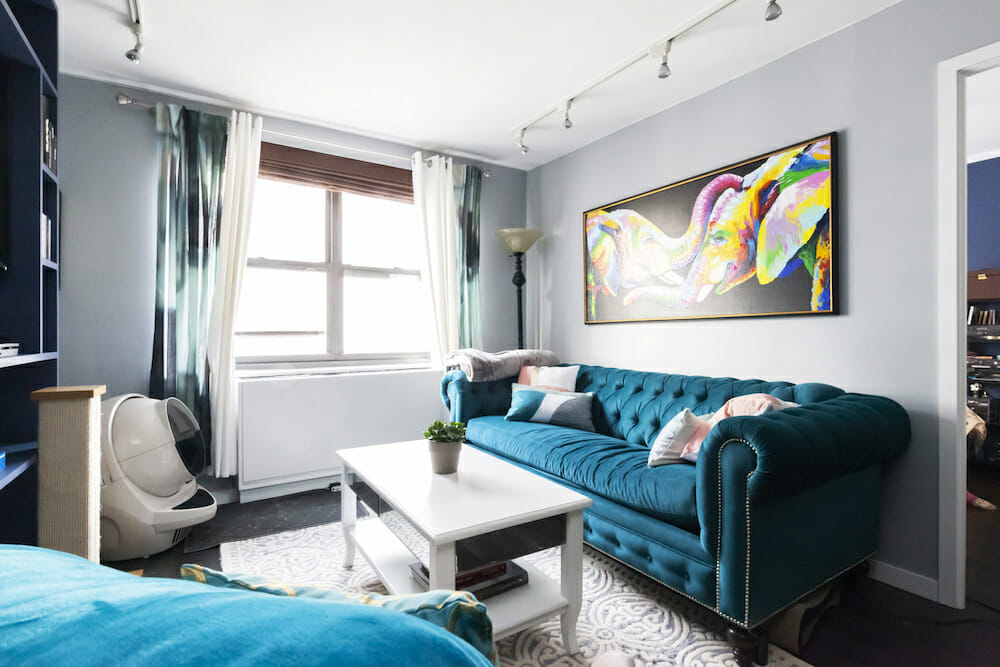
The process of being matched with and choosing a contractor on Sweeten felt seamless—I found someone who understood what I was looking for and was eager to make my vision come to life. The Sweeten contractor I chose helped me design and create my dream floor-to-ceiling bookshelf and media center, which spanned the entire length of the dining and living room wall—an impressive 18 feet of bookshelf space, which I expect I won’t be able to fill for many years.
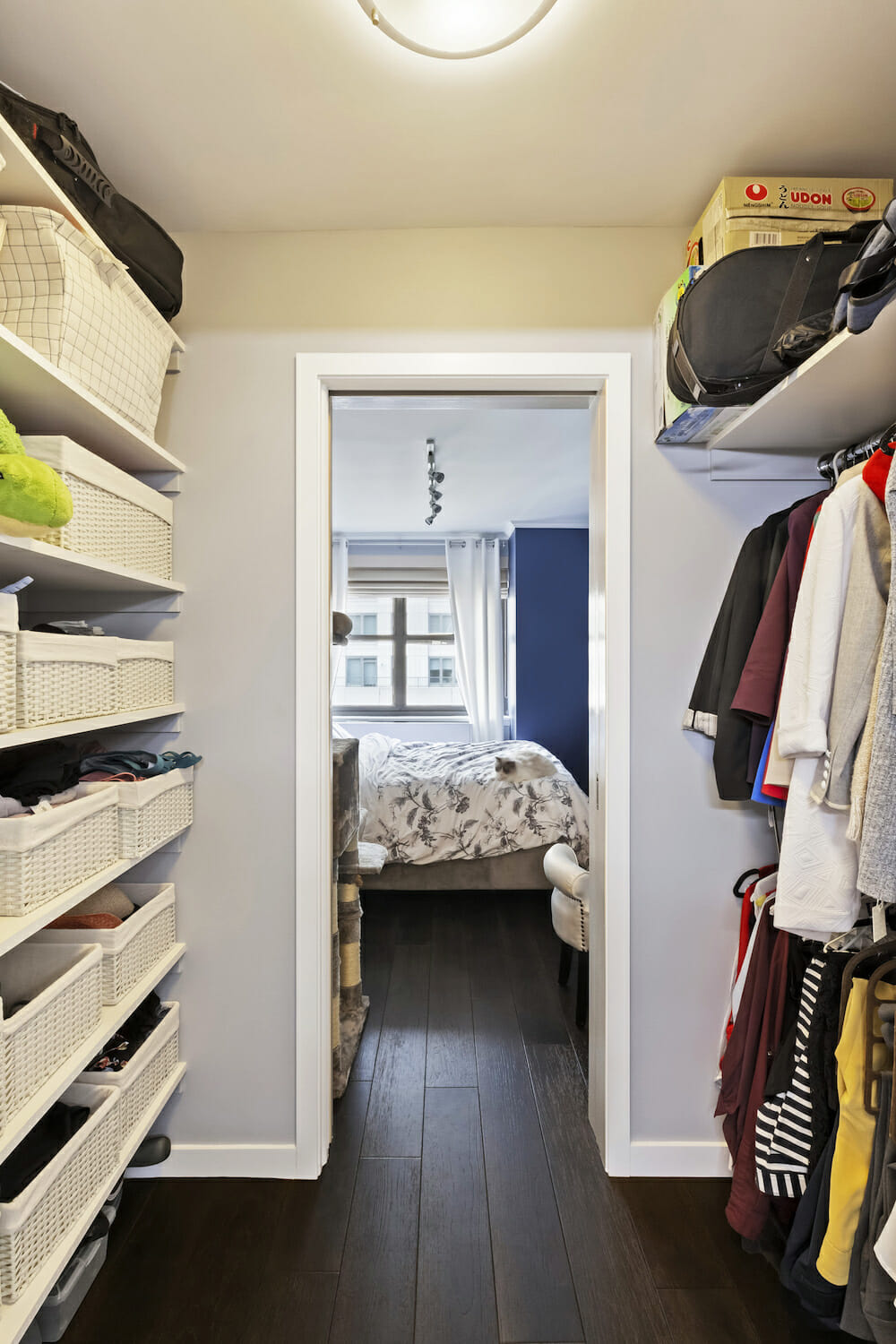
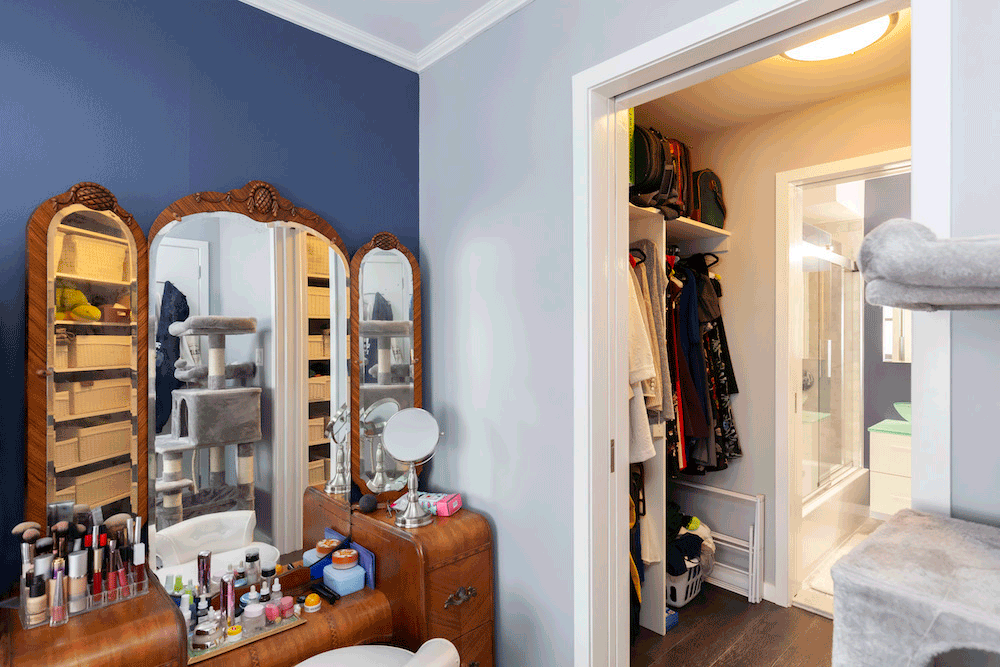
I was especially glad I found a contractor I could trust because I had actually preplanned a three-week long vacation overseas before I knew I was going to be in the middle of renovations (and ended up breaking my phone two days in!). I was a bit nervous leaving right in the middle of all of the construction, but my Sweeten contractor gave me a lot of confidence that the project could proceed without me. So I picked out all of the finishes I wanted, ordered the fixtures, packed my bags and left right in the middle of the project. Sure enough, by the time I got back, the job was nearly complete!

Thank you, Mimi, for sharing your story and your new home!
LIVING ROOM RESOURCES: Malibu wide plank hickory wood flooring in Scripps stain; BEHR bookshelf paint in English Channel Eggshell, #PPU14-19; BEHR wall paint in French Silver, #PPU18-05; Home Decorators Collection’s Palermo Grove gilded iron chandelier over dining table: Home Depot. Bookshelf: Custom by contractor.
BATHROOM RESOURCES: Carrara wall and floor tile: Stone Tile Depot. GrohFlex Cosmopolitan shower system in StarLight Chrome; Kohler Levity 60″ x 62″ Semi-frameless sliding tub door in silver with handle, #1000715289; Glacier Bay 1-piece 1.1 GPF/1.6 GPF high-efficiency toilet, #635675; Pegasus 48″ x 26″ medicine cabinet with beveled mirror, #1002545569: Lithonia Lighting 4-light chrome 4K LED vanity light, #206970480; Wall paint in BEHR English Channel Eggshell, #PPU14-19: Home Depot. Orren Ellis’ Prado 24″ wall-mounted sink /vanity set: Wayfair.
BEDROOM RESOURCES: Closet: Custom work by contractor.
—
Check out this first-time renovator’s abode in Midtown East.
Sweeten handpicks the best general contractors to match each project’s location, budget, and scope, helping until project completion. Follow the blog, Sweeten Stories, for renovation ideas and inspiration and when you’re ready to renovate, start your renovation on Sweeten.

