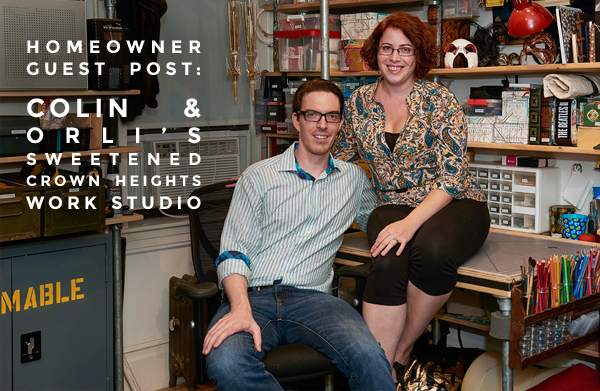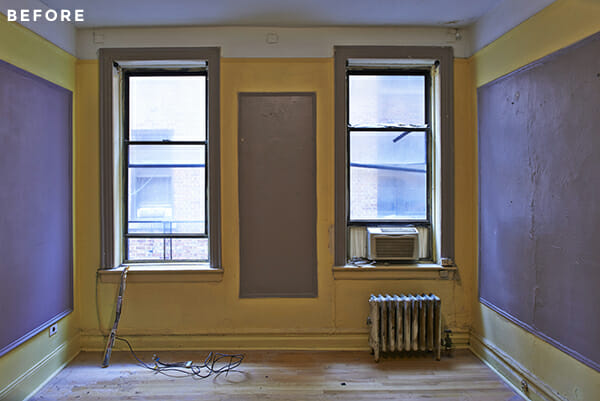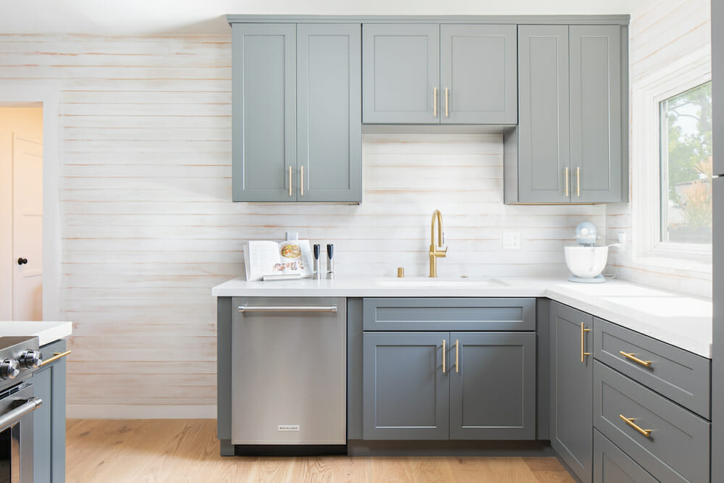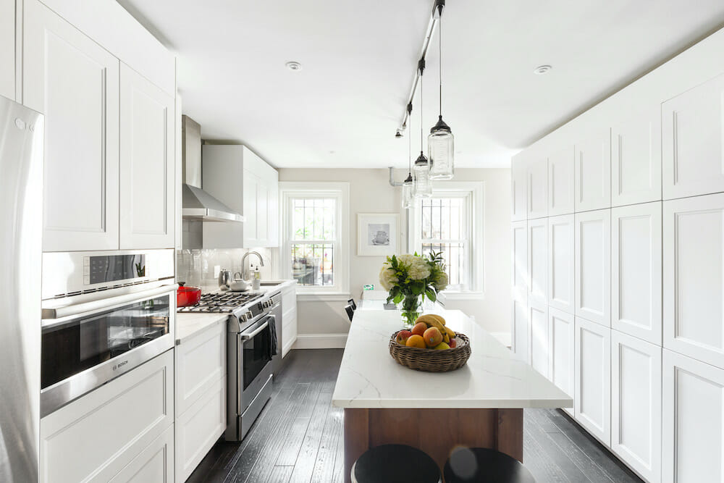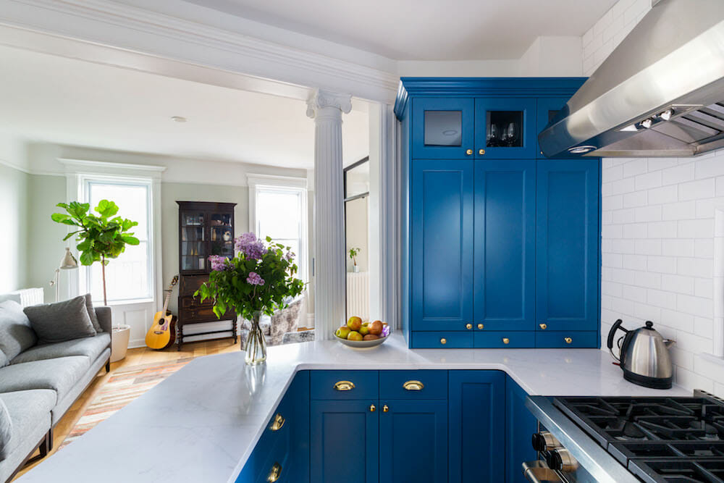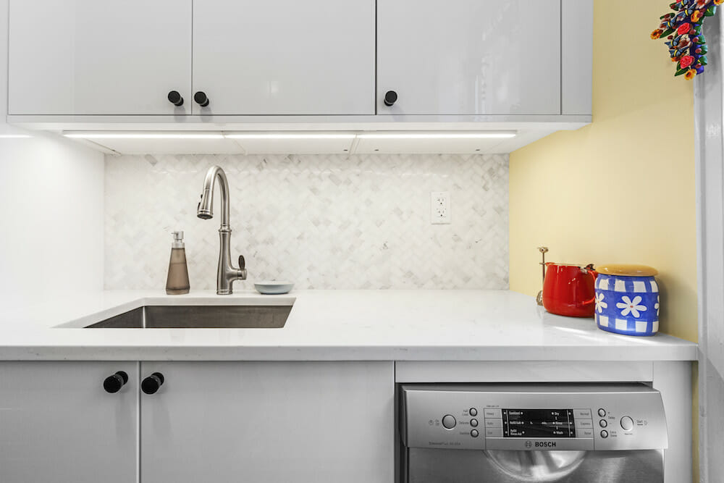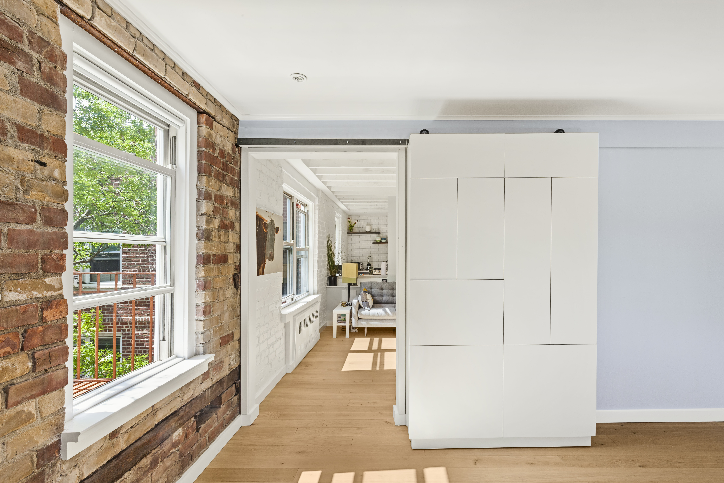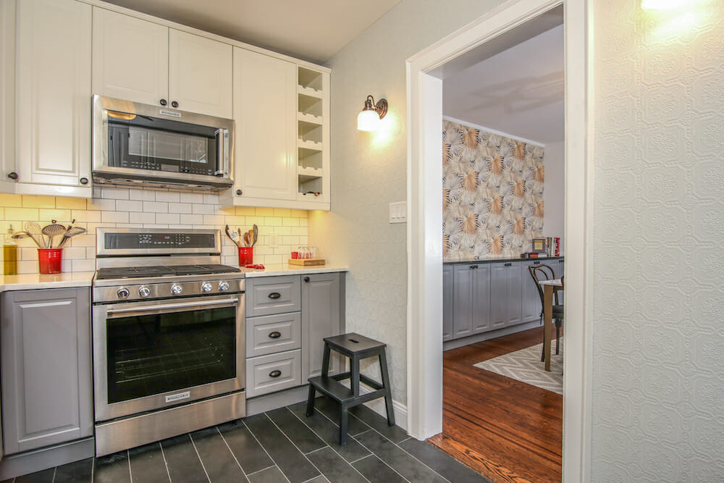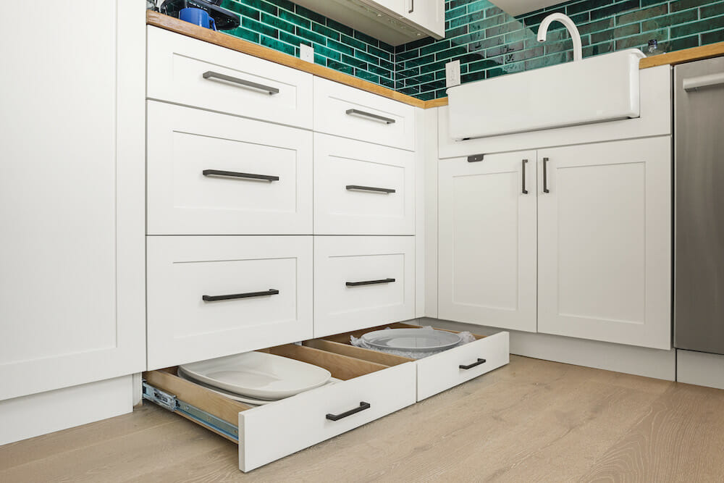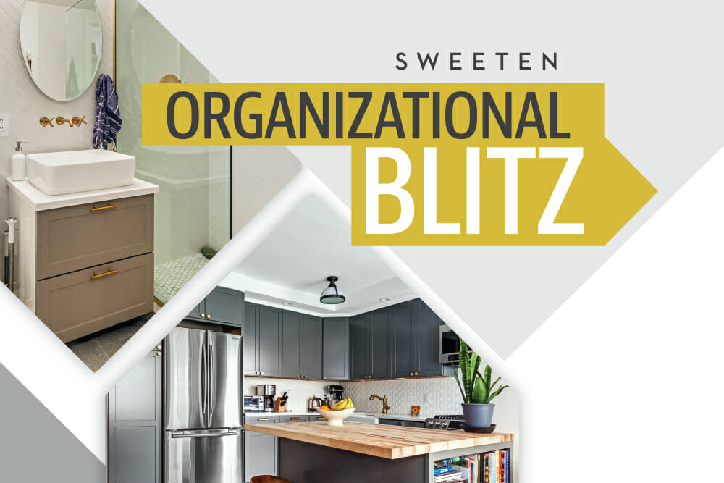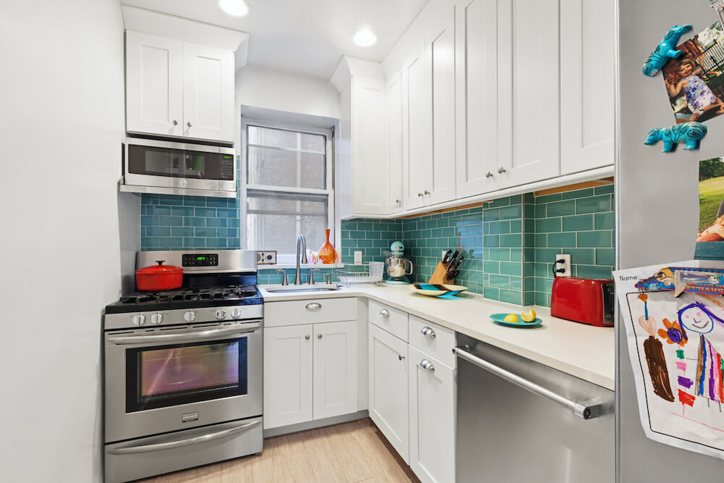Colin and Orli’s Sweetened Crown Heights Work Studio – Homeowner Guest Post
This week, we’re off to Crown Heights for a look at a rare creature in New York City – a full-blown, in-home work studio! NYC is known and loved for its talented artist and theater professionals, but not so much for apartments that can accommodate big thinking and creative work. Colin and Orli, scenic and costume designers in Brooklyn, posted their project on Sweeten to find a general contractor for a long list of upgrades throughout their apartment that would help them live and work in a creative and unconventional space. We introduced them to Sweeten Expert Pedro to set the stage for the renovation. Read on down for this artistic couple’s take on the process of bringing their work studio to life.
Guest post by Colin McGurk and Orli Nativ, homeowners in Crown Heights, Brooklyn
When we were looking for an apartment, we knew that we were going to need a second bedroom for a studio space for both of us. Scenic and costume designers are both prone to collecting materials, tools, supplies, books and “just in case” items, so when we moved, we discovered that we had more stuff that belonged in the studio than anywhere else in the apartment. We had to create a workspace that was both functional and flexible with a ton of storage. Colin needed an extensive digital workstation, a space to build set models, and a variable space to work on larger objects. Orli needed a completely flexible space where she could draw and paint costume sketches, handle sewing, crafts and sculpture projects, and organize her materials. We both needed the space to be able to handle tasks on a wide variety of scales without getting in each others’ way. We’re very hands-on and DIY people, and recognized a great opportunity to design a shared workspace that was both unusual and specific to our needs.
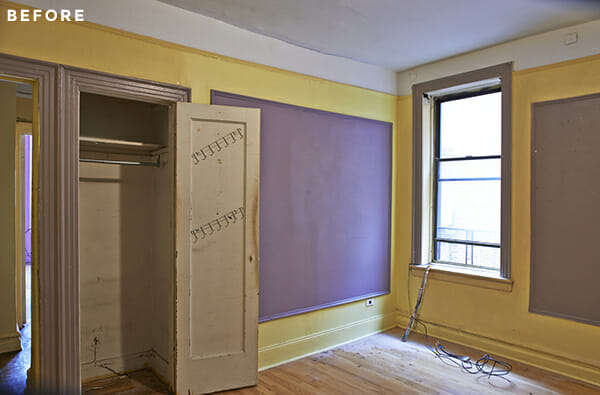
Sweeten brings homeowners an exceptional renovation experience by personally matching trusted general contractors to your project, while offering expert guidance and support—at no cost to you. Renovate expertly with Sweeten
We had extensive conversations about the various configurations possible in the room, really digging in and figuring out exactly how we wanted our work spaces to interact. Even before moving into the apartment, we had a working model of the space built in SketchUp (a digital modeling program) to support our conversations not only for the studio, but the rest of the apartment as well. We moved desks and work tables around until we had a basic configuration we liked, and then we filled in the shelving in all directions.
In our previous apartment, Colin had tested a pipe-and-board setup in a significantly smaller space to great effect. The shelves are made of standard pine, unfinished and unsealed, just sanded and wiped down. Some have angle-iron bars attached so that they remain rigid and straight under extra-heavy loads. The verticals are 1.5″ galvanized pipe; all available at any hardware store. One of the best parts of designing the shelving was that Simplified Building (who supplied all the hardware) has digital design models of most of the parts they sell. Colin then color-coded them for clarity so that when we finished the design process, we just counted up the parts in the model and placed the full order.
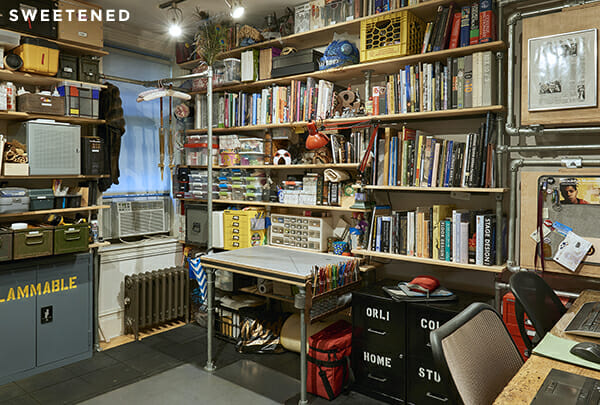
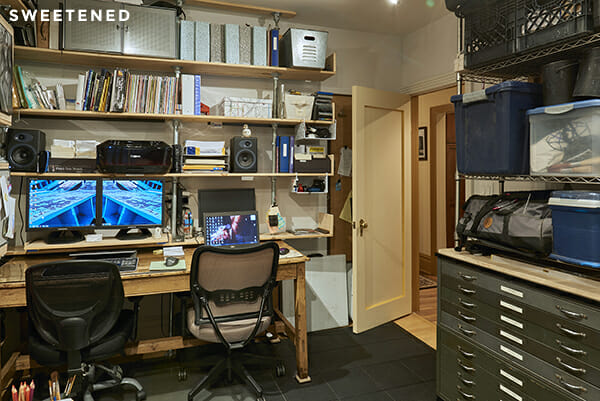
We kept the studio space very raw in the full apartment renovation because we knew that we were installing such extensive shelving. Our contractor, Pedro, and his team installed additional ceiling framing to support the shelves, as well as track lighting and lots of outlets, and then we built and assembled the shelving ourselves. One great thing about the design it that it has the ability to change because the shelves can be adjusted up or down after install. All the pipe units interlock and the main pipes are both tensioned and screwed into the floor and ceiling, making for an incredibly strong structure – you can actually climb on it! Another advantage of this modular framework is that parts can be used in unorthodox ways: Colin designed shelves that swing open to access his desktop and server cases for maintenance, and also added the removable costume bar off Orli’s worktable as well as a pull-out stand for his dual-monitor setup. We chose black rubber floor Rubbercal “Revolution” Interlocking Tiles with noise dampening in mind — not a budget pick at $31 a foot but it has proved to be a good stress-reducer for noisy (and standing!) projects.
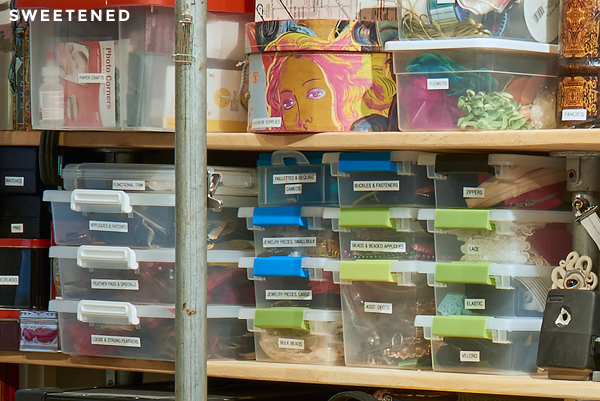
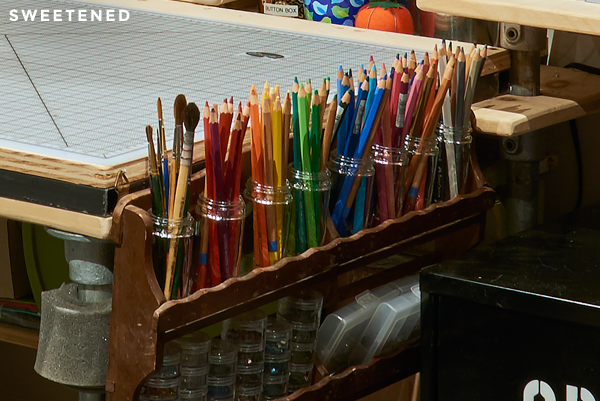
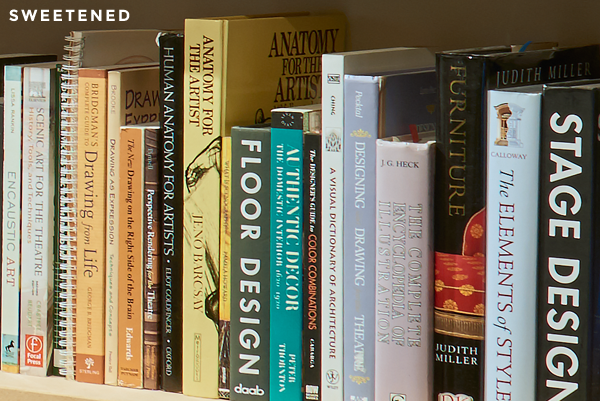
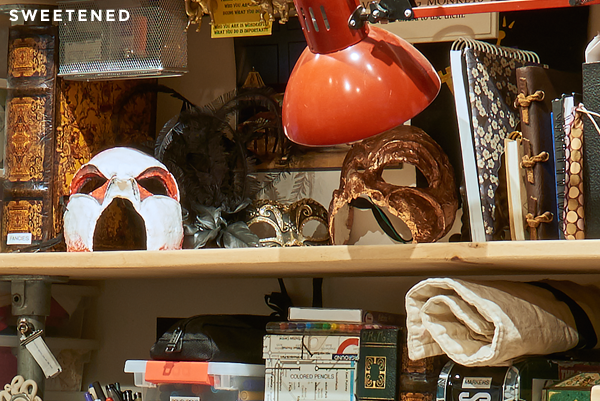
We love the industrial look of the shelves and Container Store galvanized cube cabinets in interaction with the “found” and reclaimed pieces in the room. The farmhouse table we use for a general office station was a piece Colin grew up with, and the spice rack with colored pencils in it belonged to Orli’s great-aunt. The flat files were purchased from a guy in Gowanus with a basement full of flat files and bowling alley flooring. It’s wonderful to have a workspace that’s such a custom fit for us — flexible, unique, and designed to make anything possible.
—
Bravo, Colin and Orli! Thank you for sharing this unique work space with us – we’re thrilled that Sweeten could play a small supporting role in your many creative projects. Sweeten handpicks the best design and construction experts for major renovations. Follow the blog for fun stories from real homeowners about creating spaces they love and when you’re ready to renovate, start your project.
