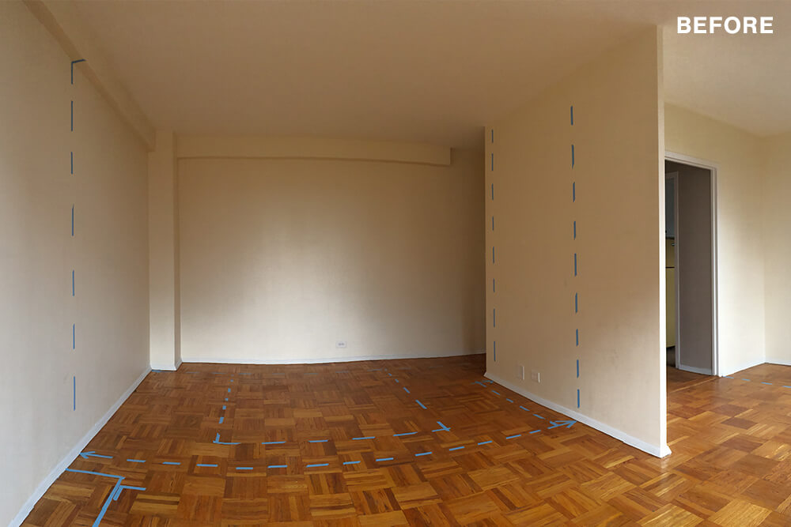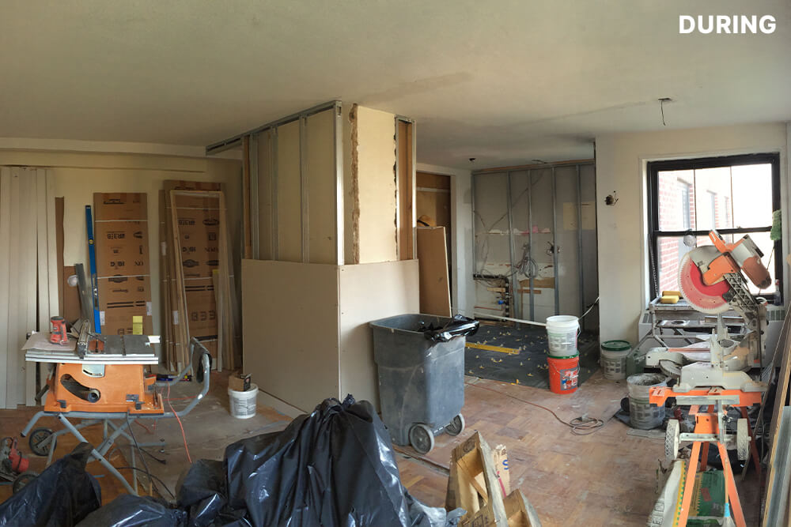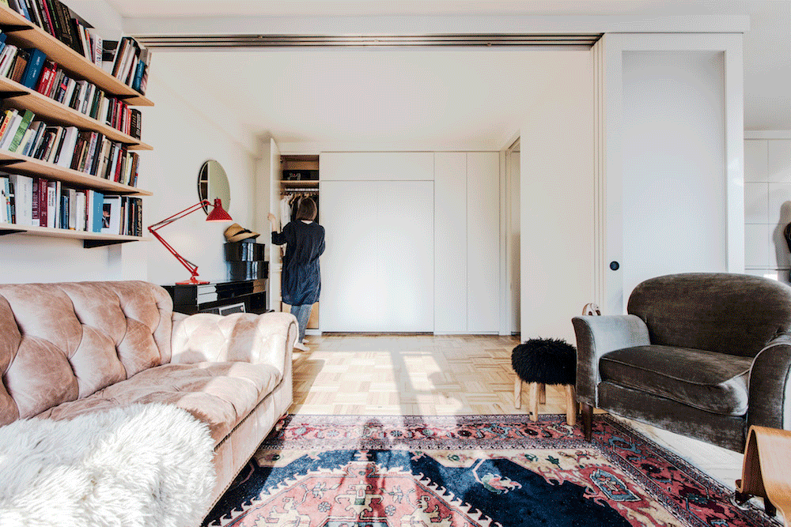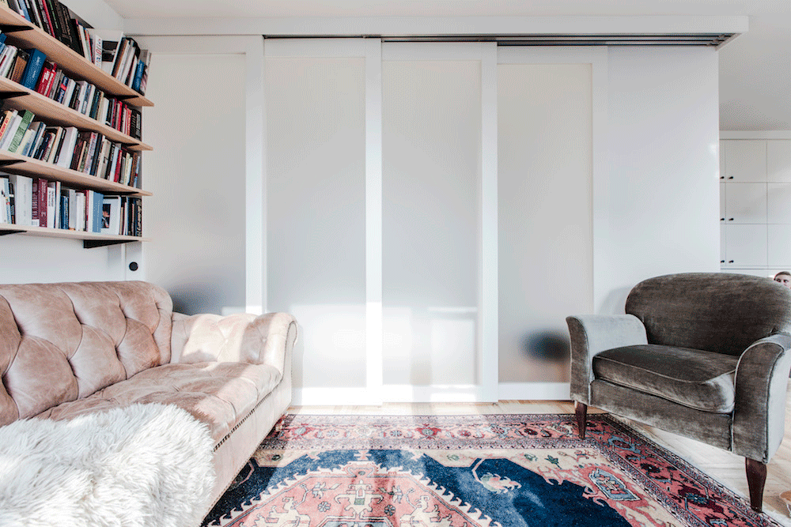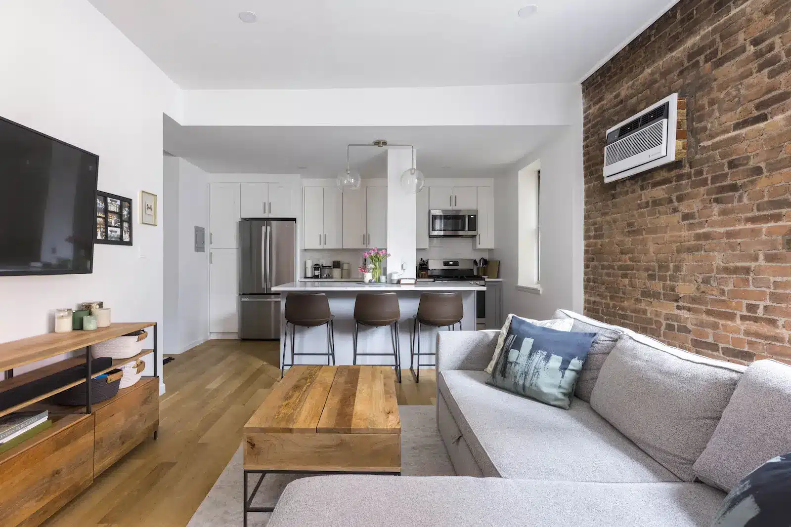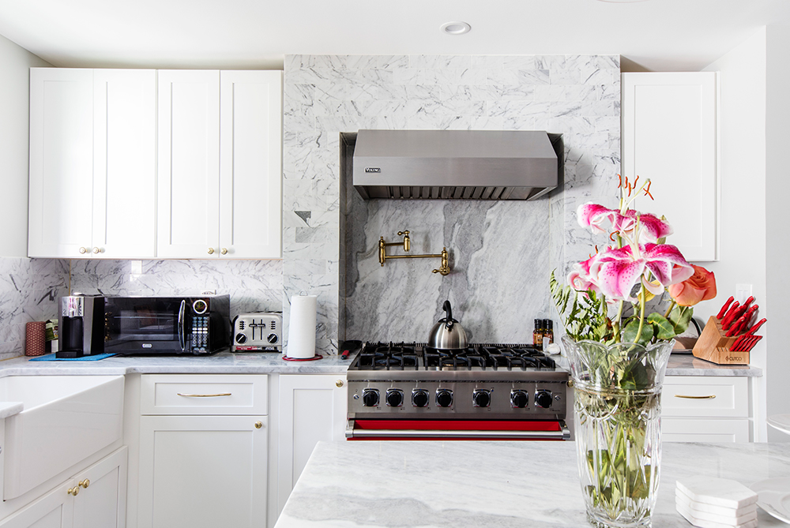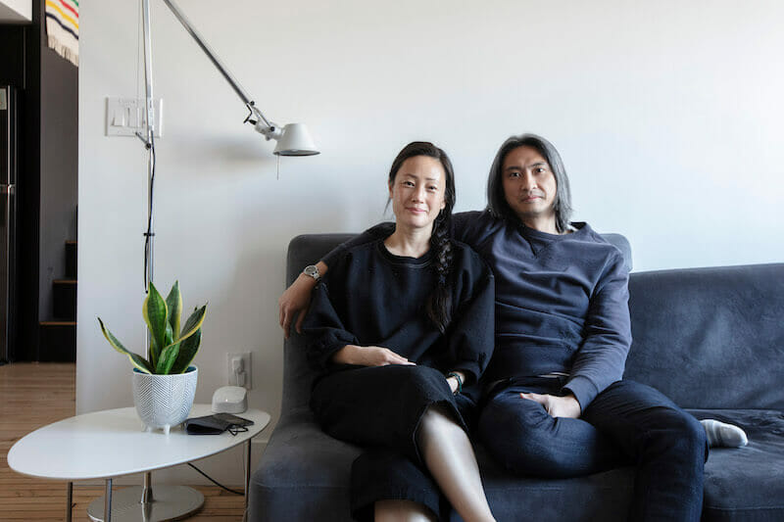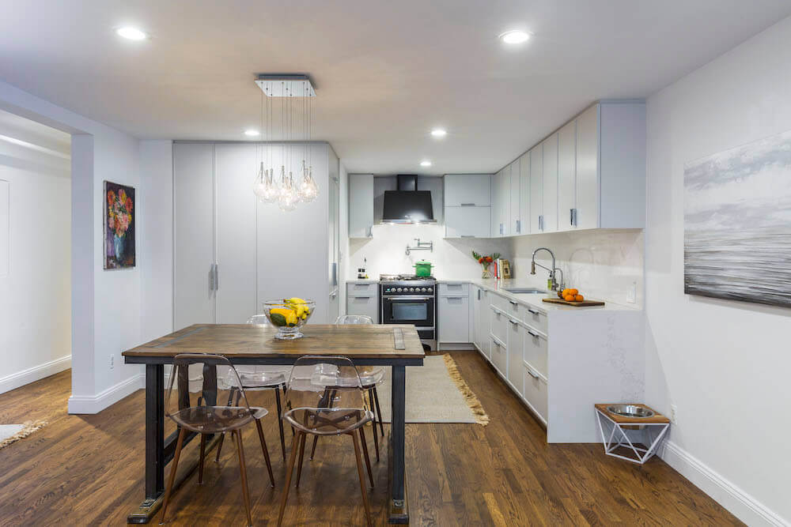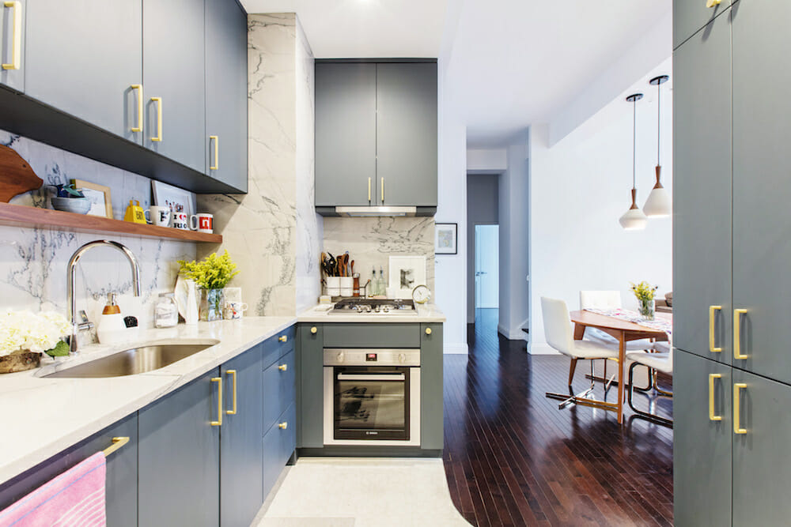A Multipurpose Room Lives Large in Brooklyn
A one-bedroom apartment works for a family of four
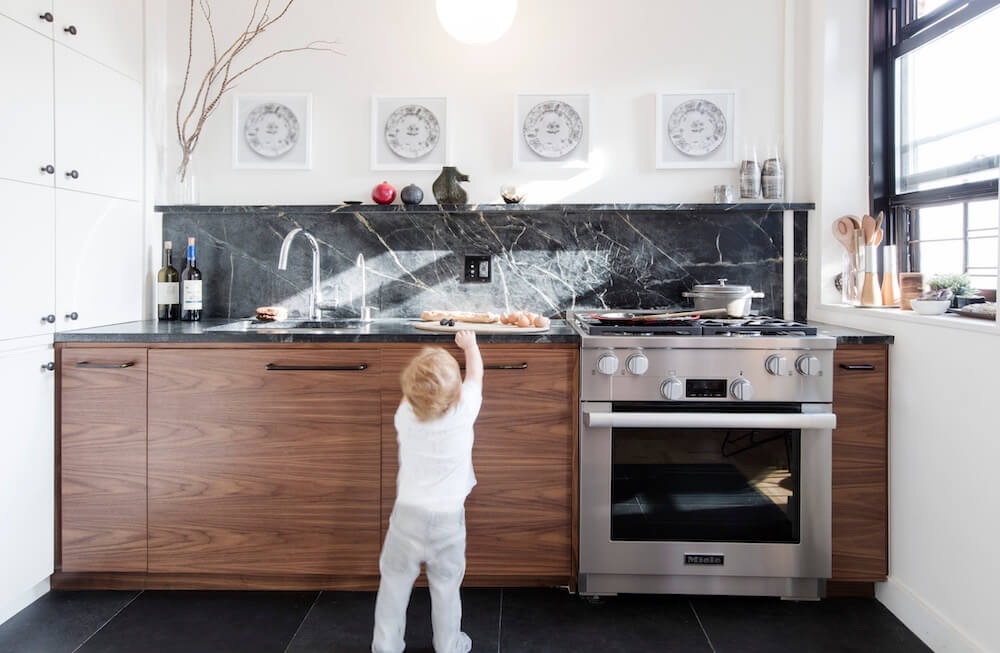
- Homeowners: Two designers, Casey and Kumar, posted their co-op renovation on Sweeten
- Where: Clinton Hill in Brooklyn, New York
- Primary renovation: Renovating a one-bedroom with multipurpose rooms in a 1940s co-op
- Sweeten’s role: Sweeten matches home-renovation experts with vetted general contractors, offering input, support, and up to $50,000 in renovation financial protection—for free.
Written in partnership with homeowners Casey and Kumar
Making a vision reality
Before buying, Casey and Kumar, who are both designers at Studio Miller Atre, thought whether they could find a home that would allow their family to stay in New York. Moving out of the city for more space seemed like the only option. Then they discovered a one-bedroom in Clinton Hill with a wall of south-facing windows.
Planning a multipurpose room
To make a one-bedroom work for their four-person family, Casey and Kumar closely examined routines and patterns in their daily lives. Their sons, Luc and River, needed quiet when they went off to bed early each night. Their toys and play area tended to colonize space so it made sense for the master bedroom to become the nursery.
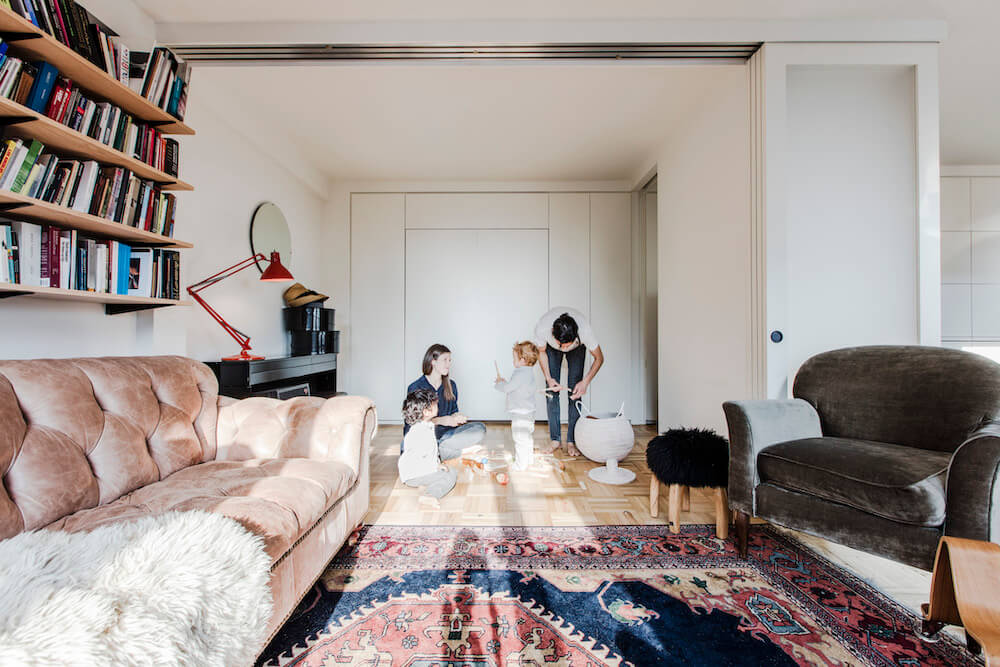
Casey and Kumar also focused on optimizing the living space. It needed to feel as open as possible, preserve natural light, and allow typically distinct spaces to share square footage and core functions. The designers posted their project on Sweeten. They were introduced to a Sweeten general contractor who helped bring the couple’s collaborative drawings to life.
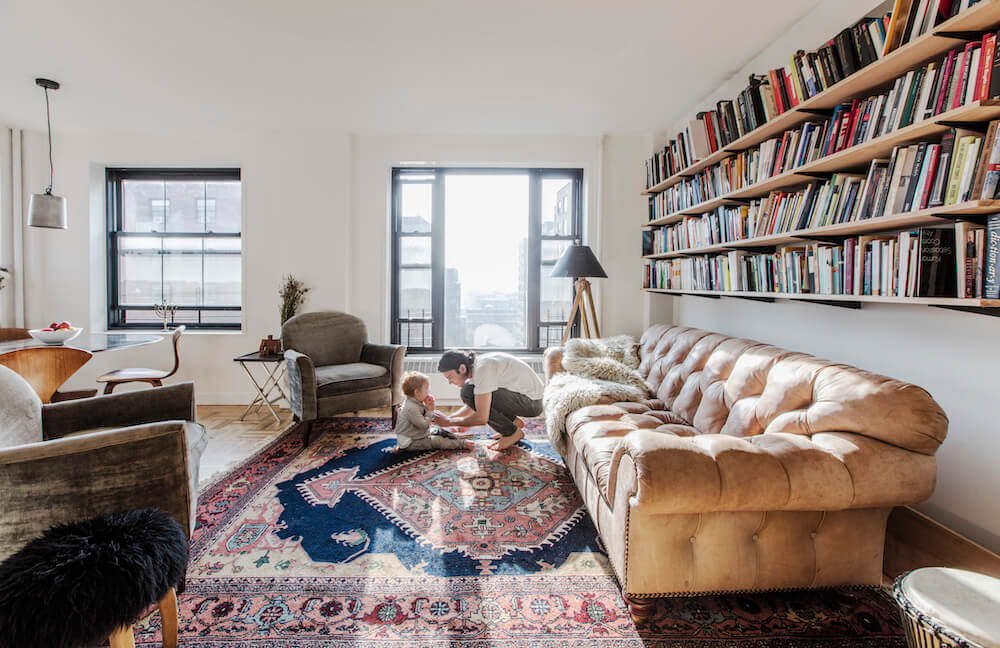
The biggest challenge, having assigned the only bedroom to their children, was locating their own. They designed a multipurpose room of custom millwork containing a pull-down bed. A surround of retracting walls allowed them to swap sleep space for play and work space as well as an entertaining area.
Renovate expertly with Sweeten
Sweeten brings homeowners an exceptional renovation experience by personally matching trusted general contractors to your project, while offering expert guidance and support—at no cost to you.
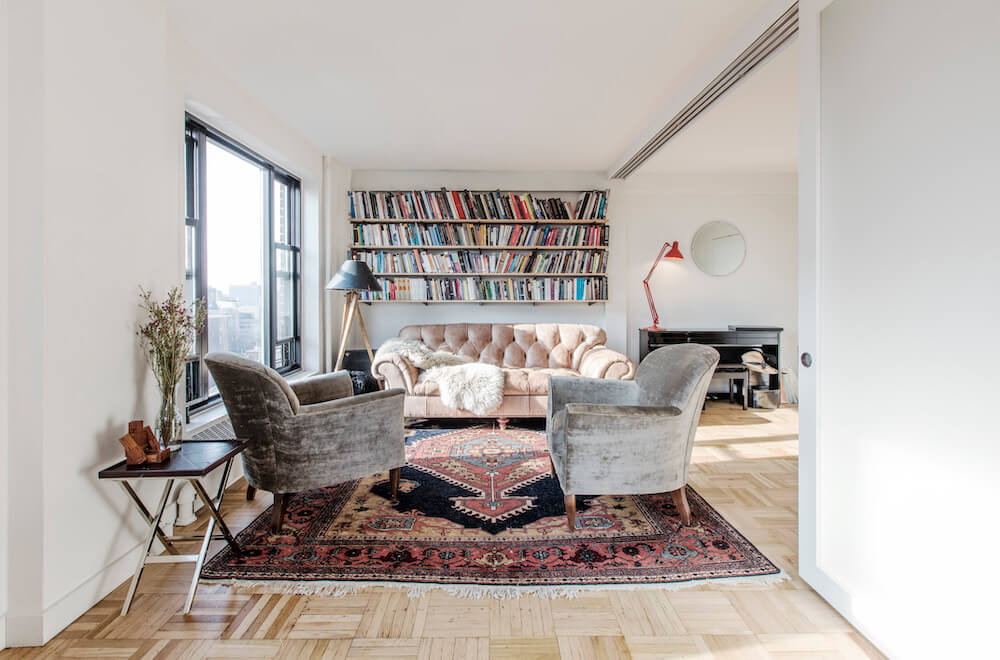
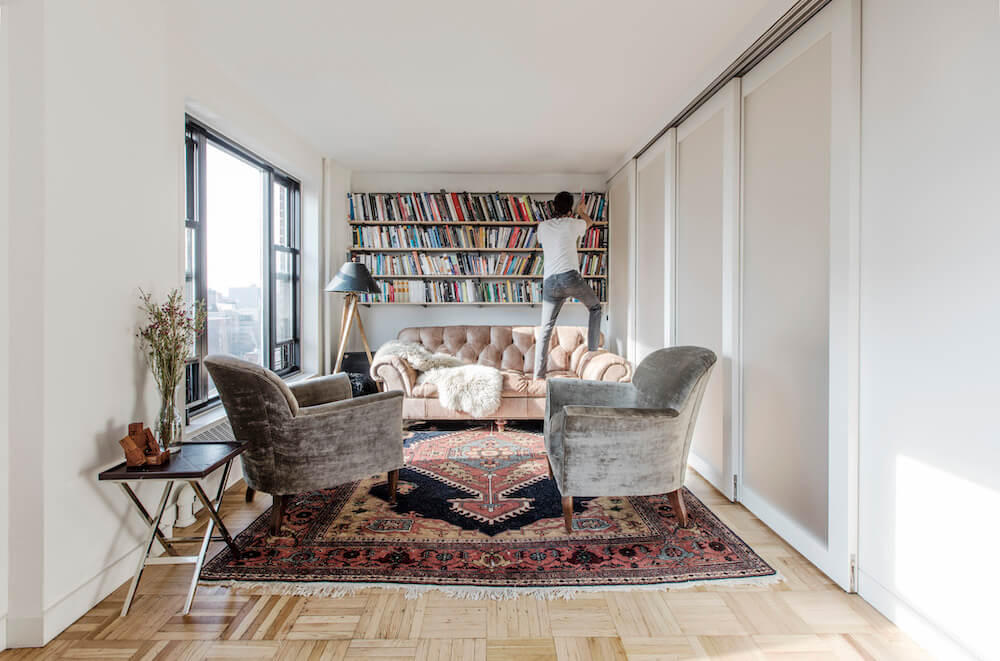
Integrating the kitchen
The designers envisioned an integrated kitchen as a central part of the main shared space. The prep and cooking utility would transition without making visual disruptions into the dining and living area. They decided to forgo upper cabinets to keep sightlines clear across the space. The millwork, in a striking combination of natural wood and stone materials, dressed up to resemble a piece of furniture. Soapstone countertops and backsplash and slate floor tiles added functionality and a dark tone.
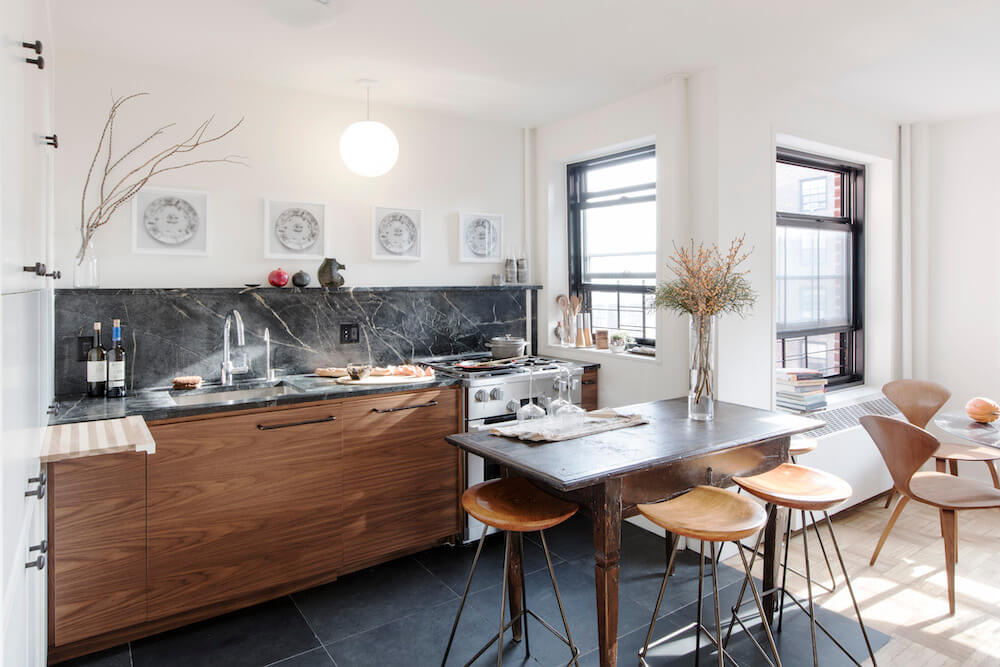
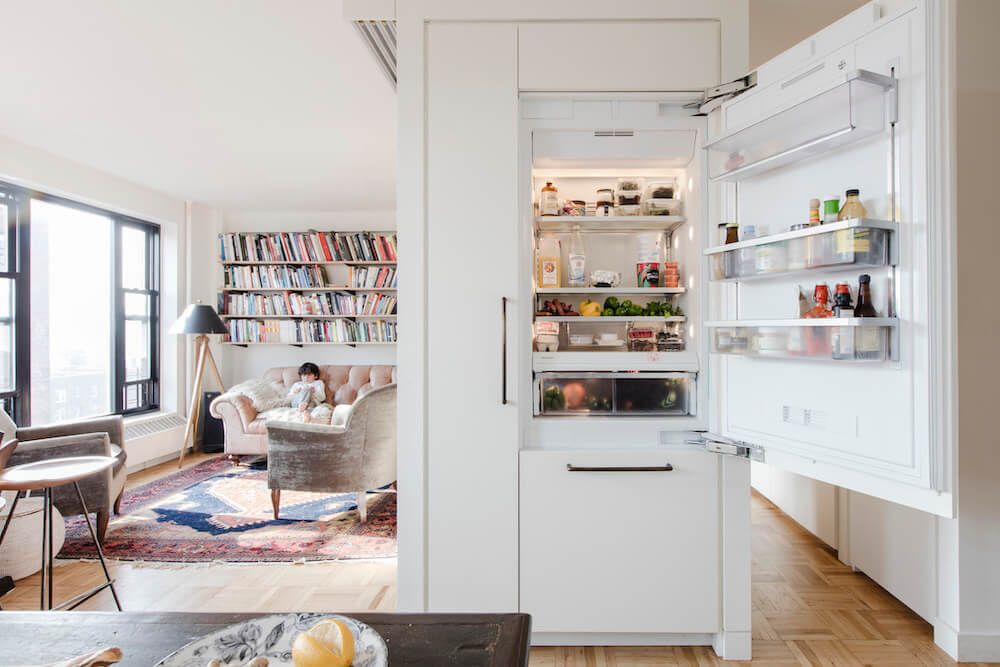
The ultimate kitchen pantry
The understated wall of square doors next to it opened an intricate array of pull-out compartments dedicated to specific uses. Before drawing the kitchen cabinets, Casey and Kumar documented the exact storage requirements they needed to accommodate, to guarantee a precise fit. Finally, they situated the panel ready refrigerator, freezer, and pantry just across from the kitchen, as a single integrated design. It also conceals the apartment’s only structural column.
All of this works together to allow the kitchen to be a social space. Or on display as a backdrop to the life of the dining and sitting areas.
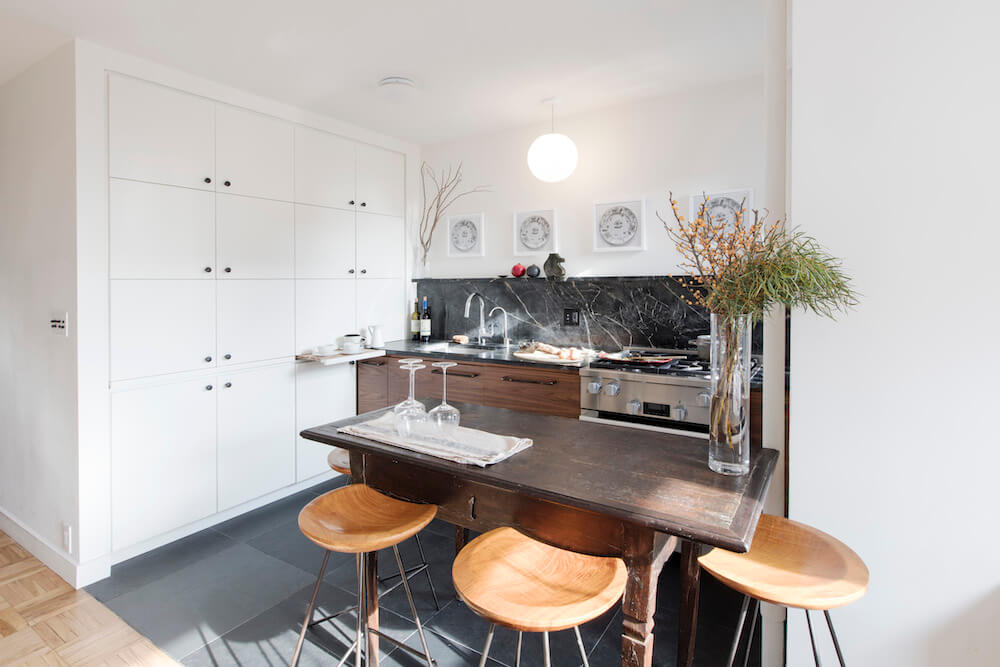
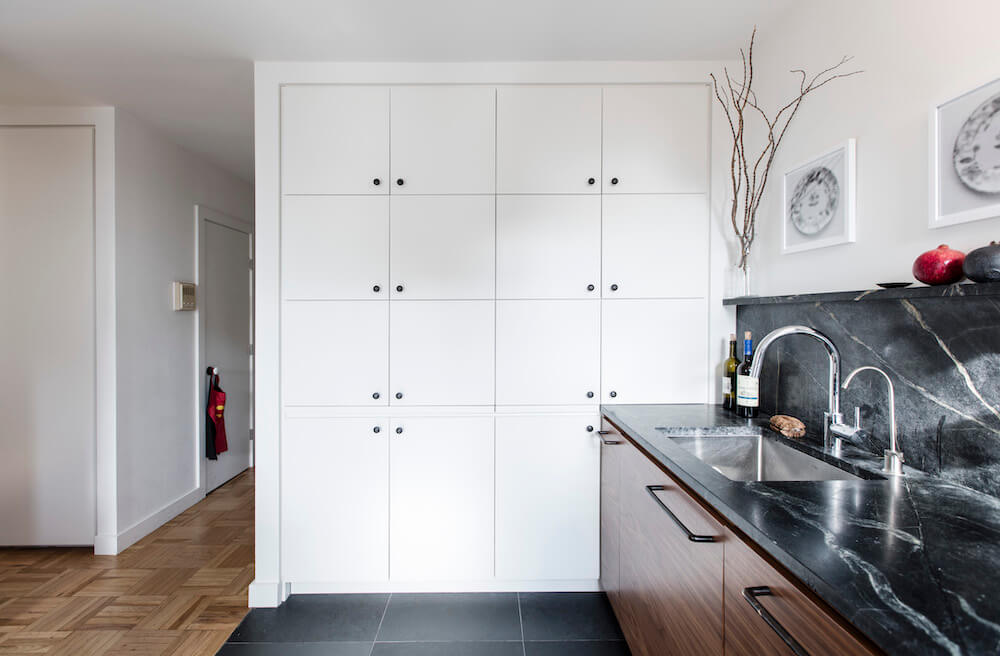
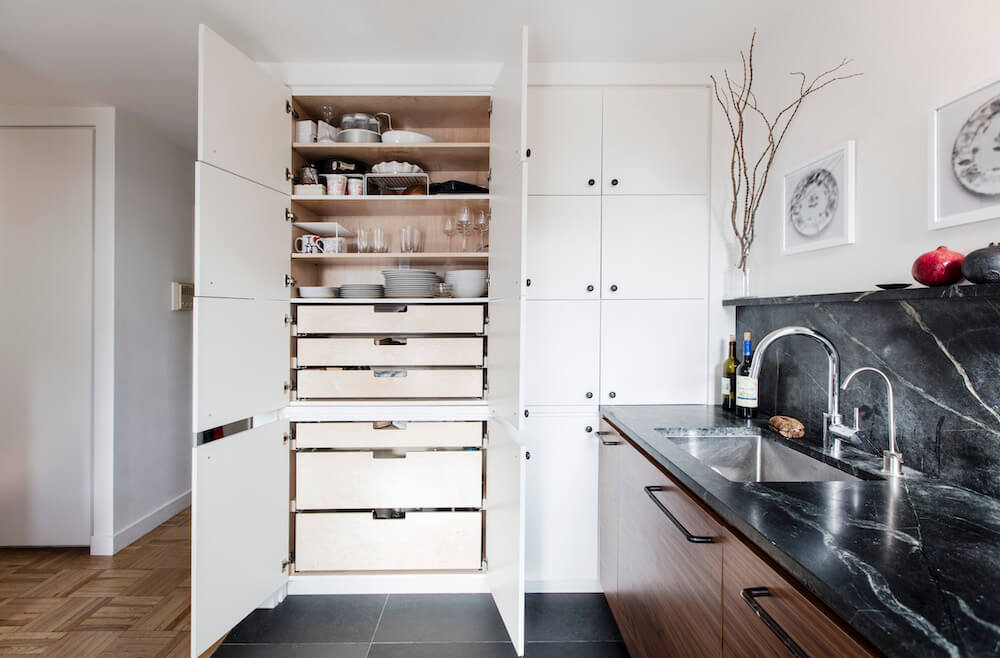
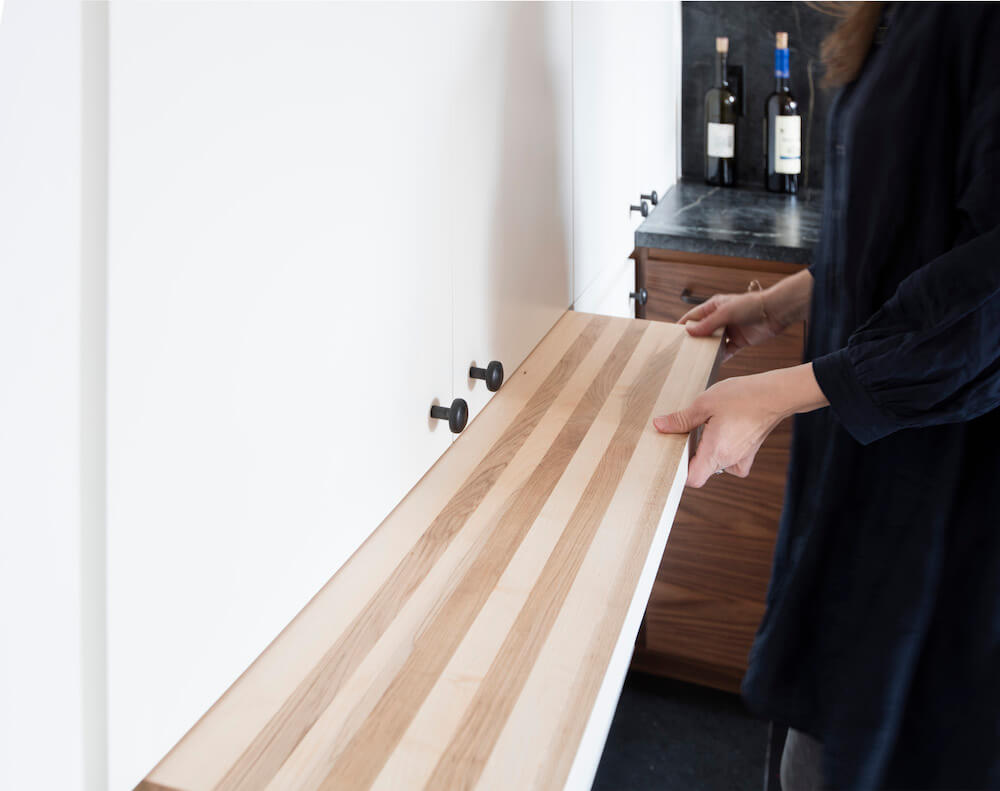
A classic and comfortable bathroom
In the bathroom, Casey and Kumar aimed for a general upgrade. It would complement the building’s modernist design origins. They chose classic fixtures with simple shapes and Inca black stone mosaic floor tile.
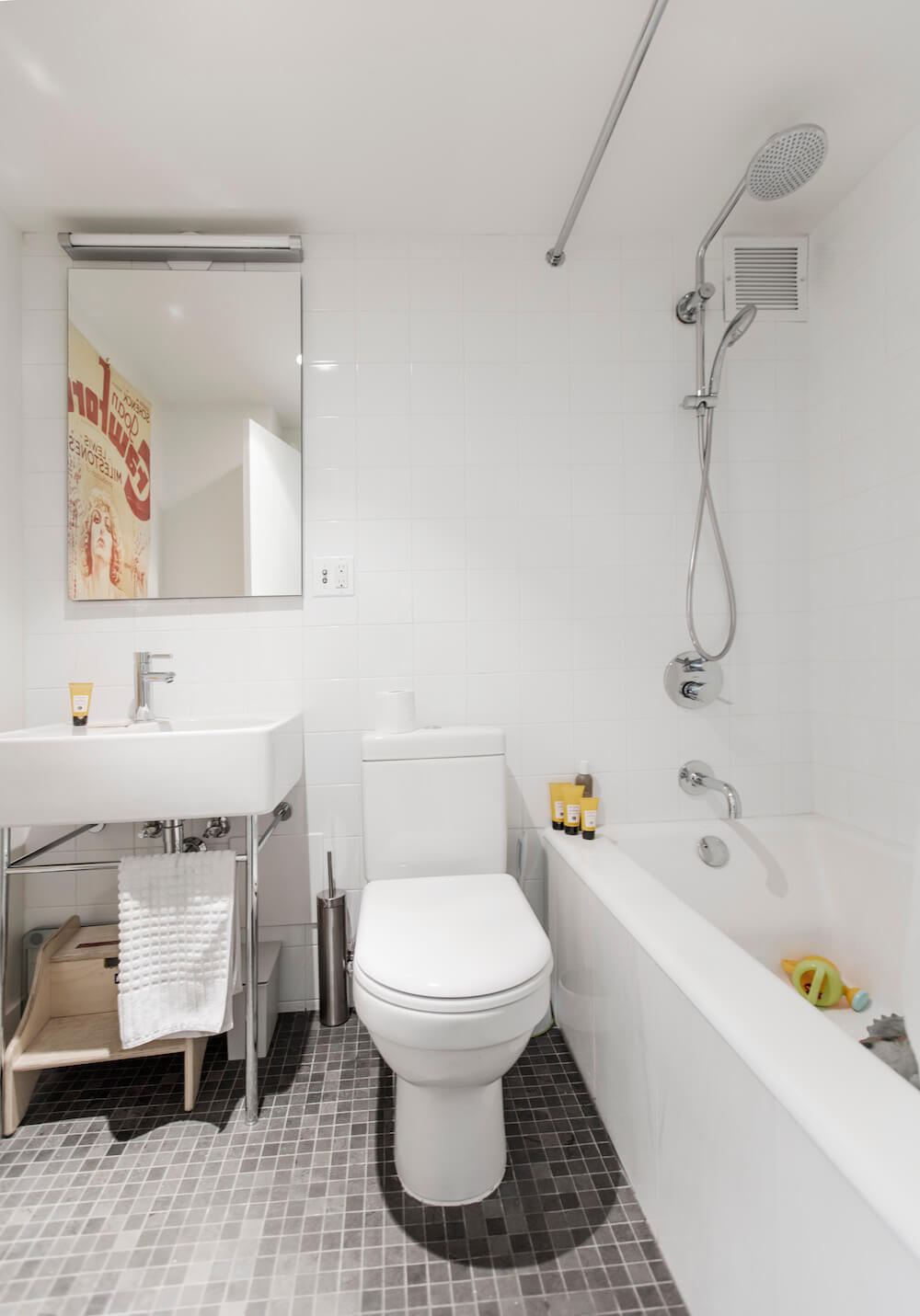
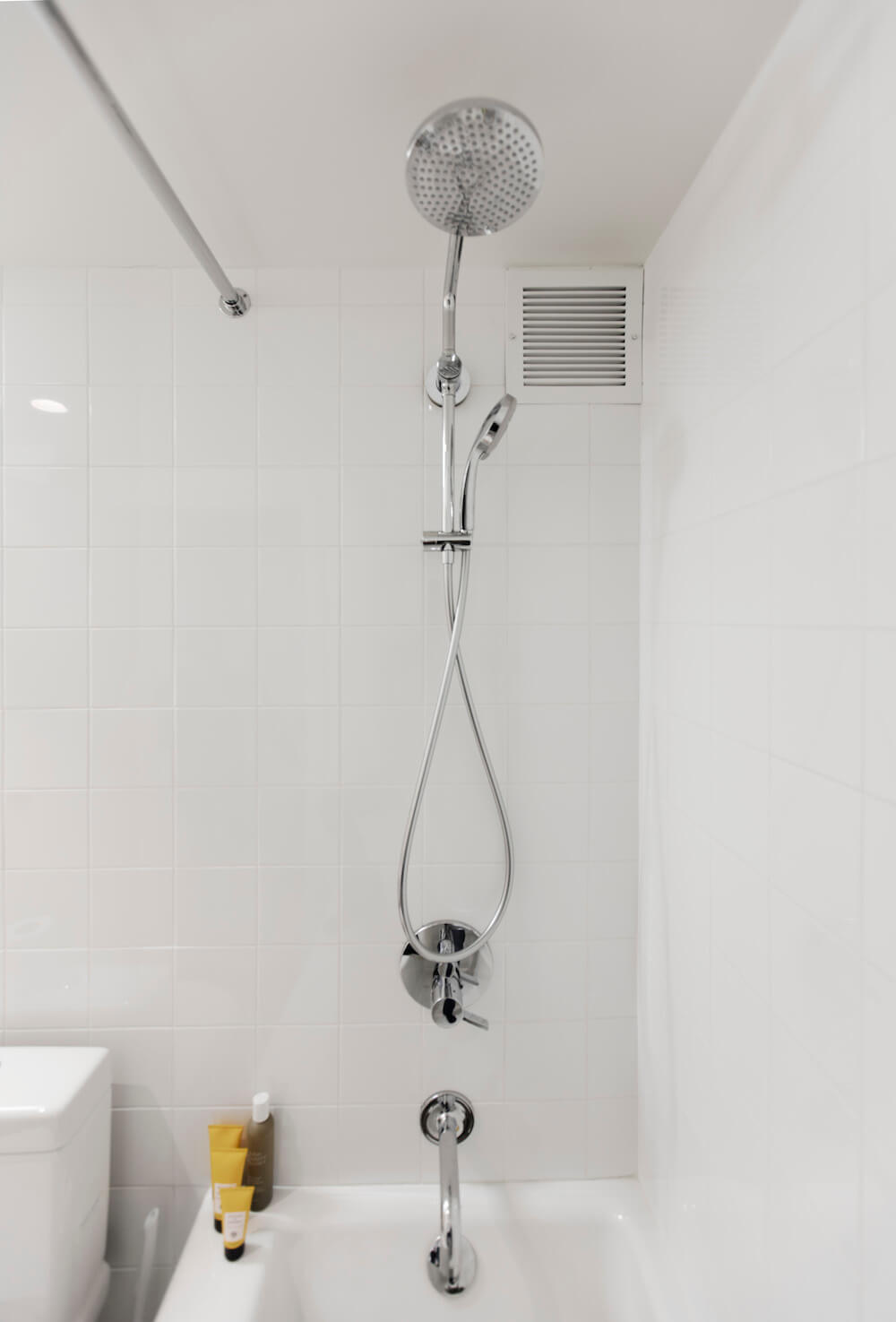
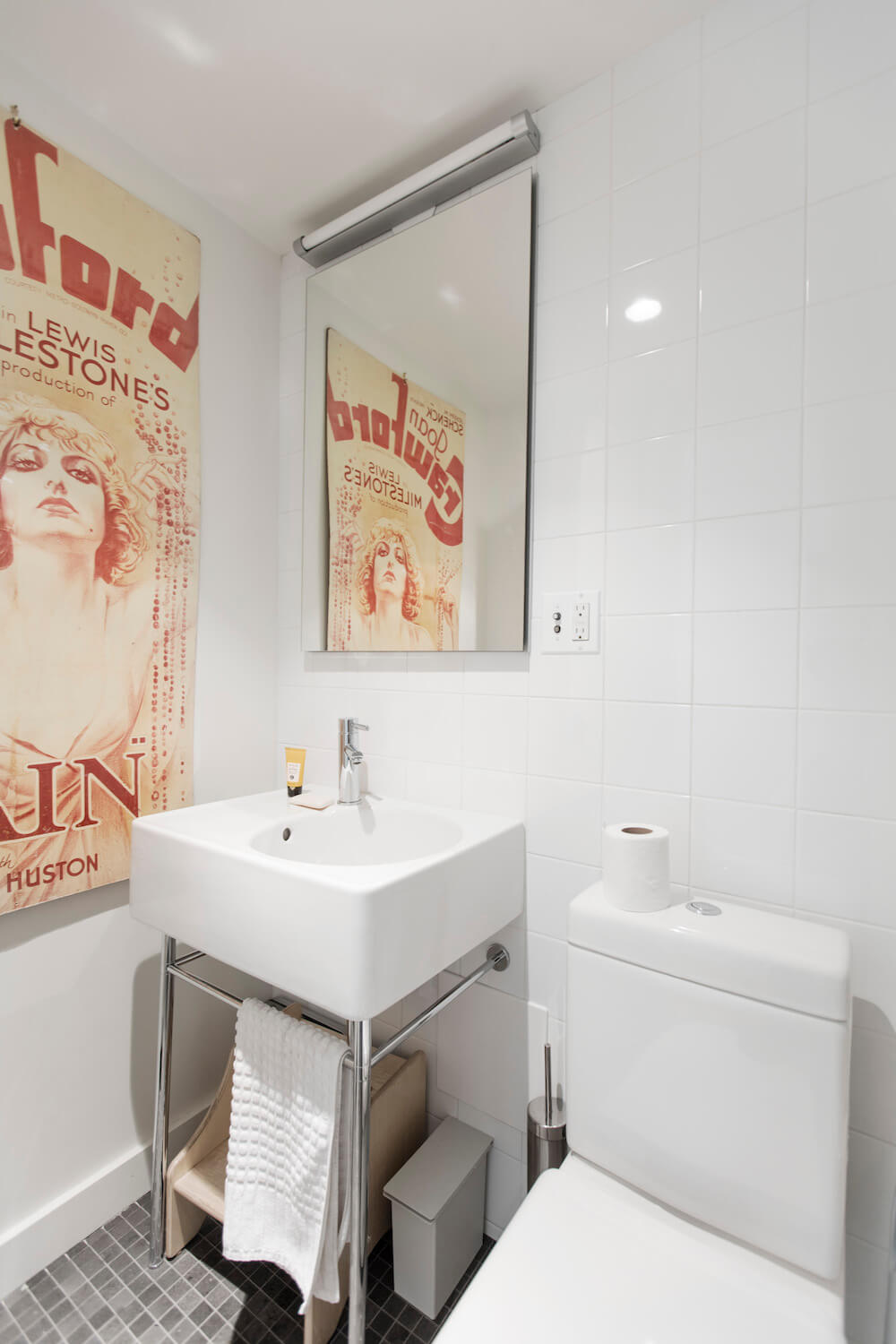
Modern and historical outcome
Across the board, Casey and Kumar wanted to avoid glossing over the history and character of their building with a layer of ‘newness’. They kept the finishes in line with what was there before. By picking up on material cues from their favorite furnishings, the family was able to infuse many technical design decisions with uncharacteristic and inspiring warmth!
Renovation materials
FLEX-ROOM RESOURCES: Black shelving brackets: Home Depot. Cut and sanded red oak boards: Prince Lumber. Paint for walls and millwork in White Dove (OC-17): Benjamin Moore. Custom cabinets, millwork, and sliding walls: Designed by Studio Miller Atre.
KITCHEN RESOURCES: Miele stove and fridge: Miele. Bosch dishwasher: Bosch.
BATHROOM RESOURCES: Duravit toilet and washbasin: Duravit. Kohler medicine cabinet and bathtub, drain, and spout: Kohler. Shower set: Hansgrohe.
A note on appliance deliveries: If you’re on a tight timeline, Appliances Connection has over 10,000 items in stock and ready to ship. In-stock items can be delivered to NY/NJ within 2 days.
—
Sweeten handpicks contractors to match each project’s location, budget, scope, and style. Follow the blog for renovation ideas and inspiration and when you’re ready to renovate, start your project on Sweeten.
