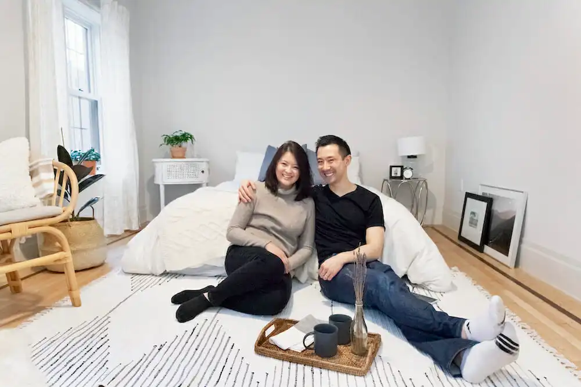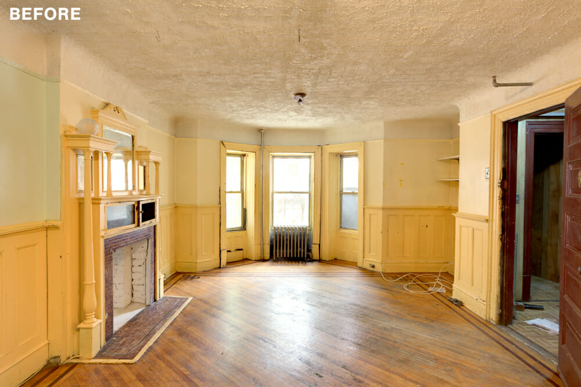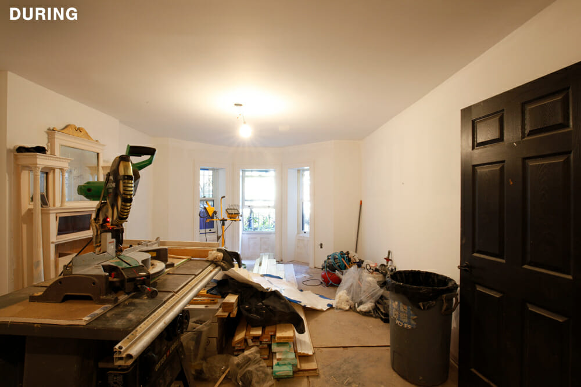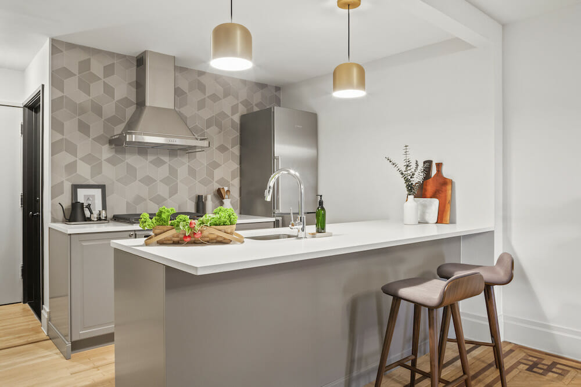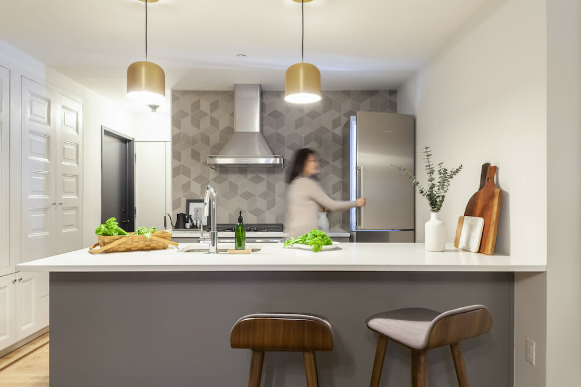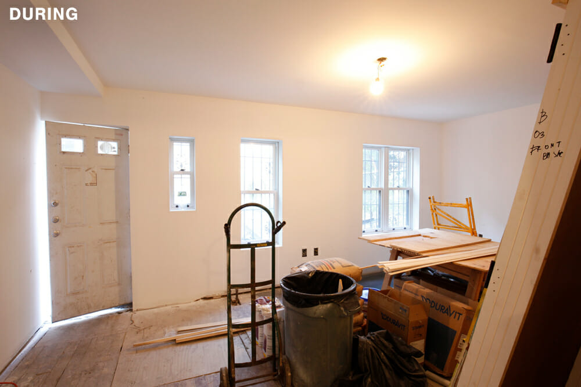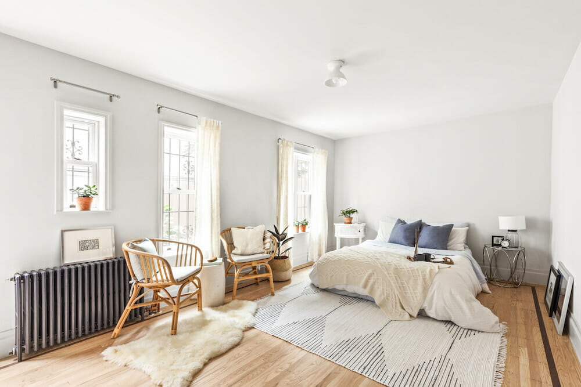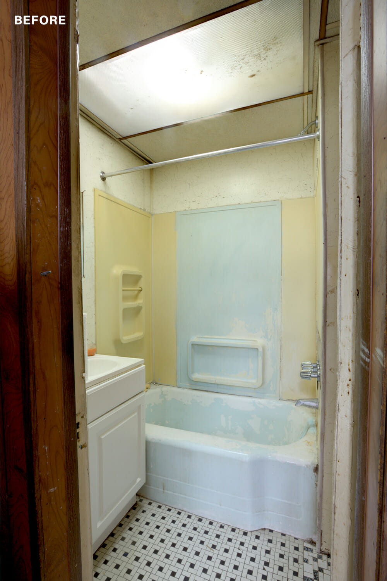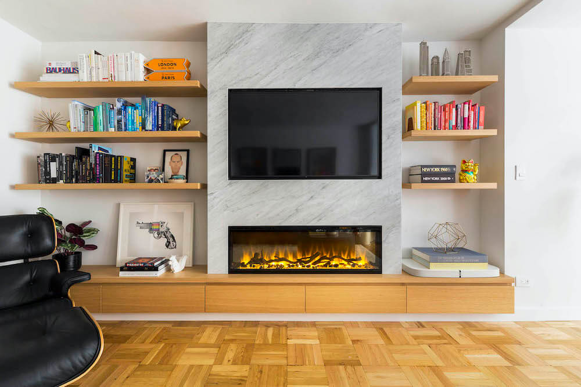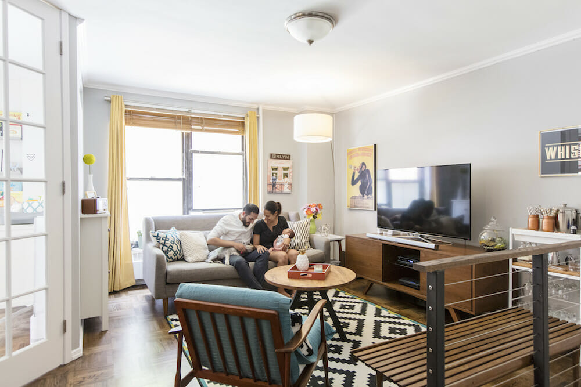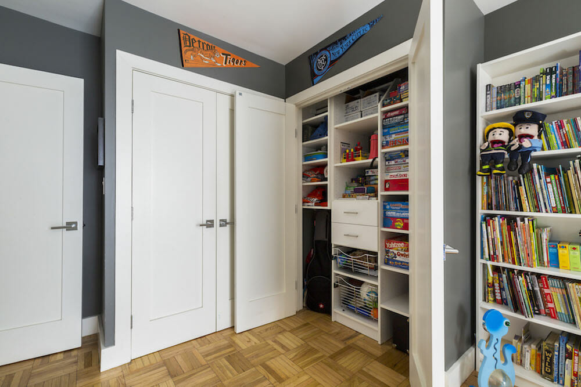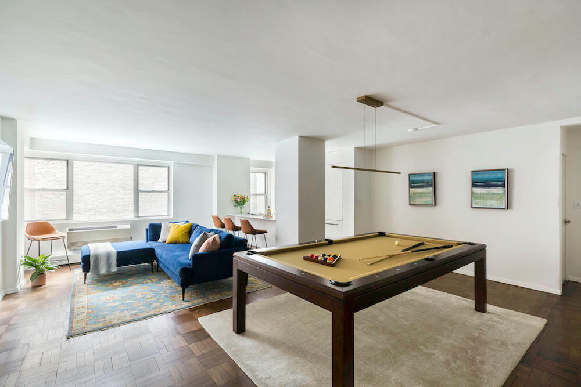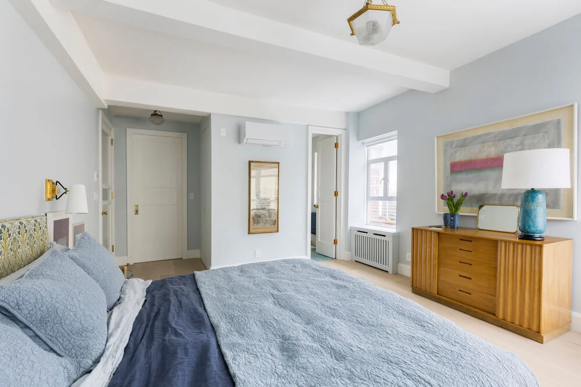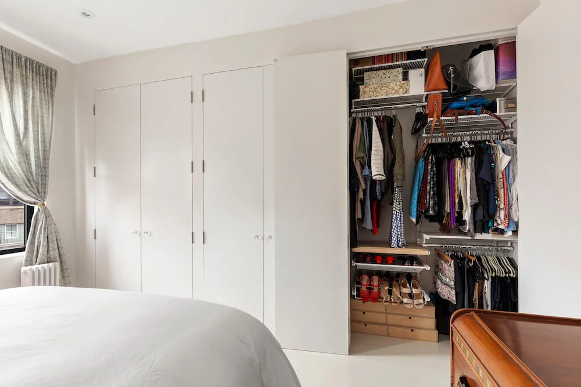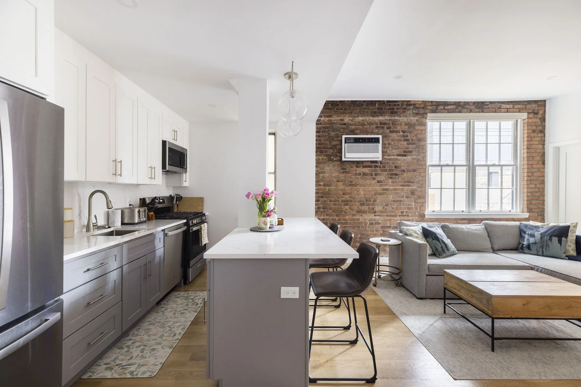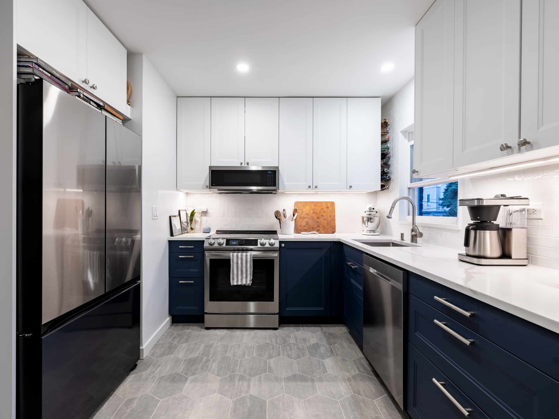A Brooklyn Brownstone Rental Nears Move-In Day
A couple’s Crown Heights garden floor apartment gets the finishing touch in phase two
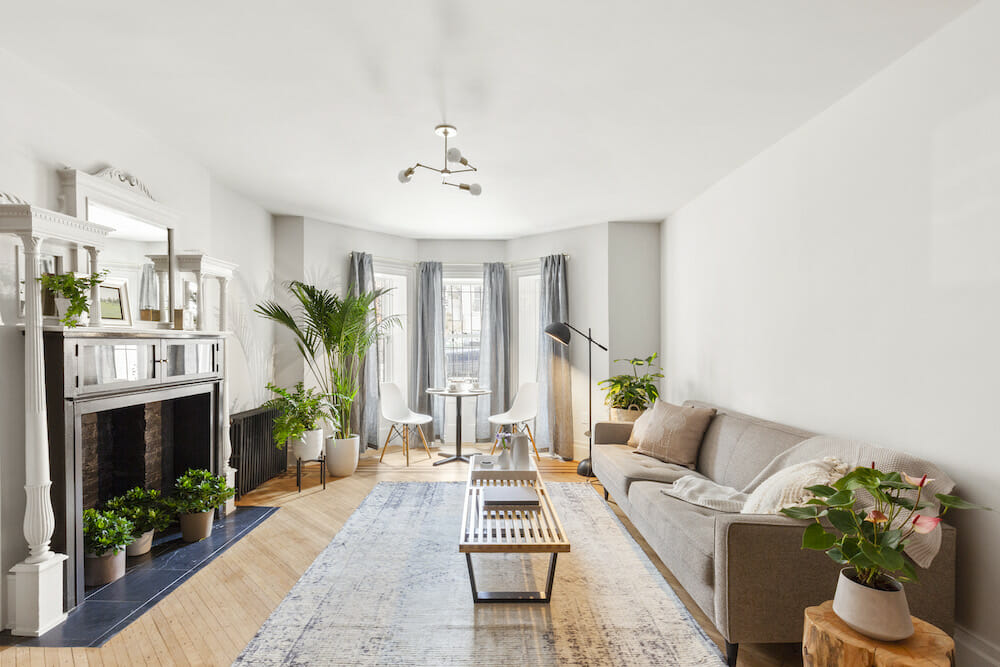
What they didn’t expect to learn was that the wooden beam that had brought essential stability to their brownstone for 100-plus years suffered from rot. They’d hired both a Sweeten architect and a Sweeten general contractor to drive the overhaul. Once the couple had installed the integral metal beam running through their long-sought brownstone, they were initiated. Moving walls, installing a kitchen, and replacing splintered floorboards were achievable tasks. They were pros.
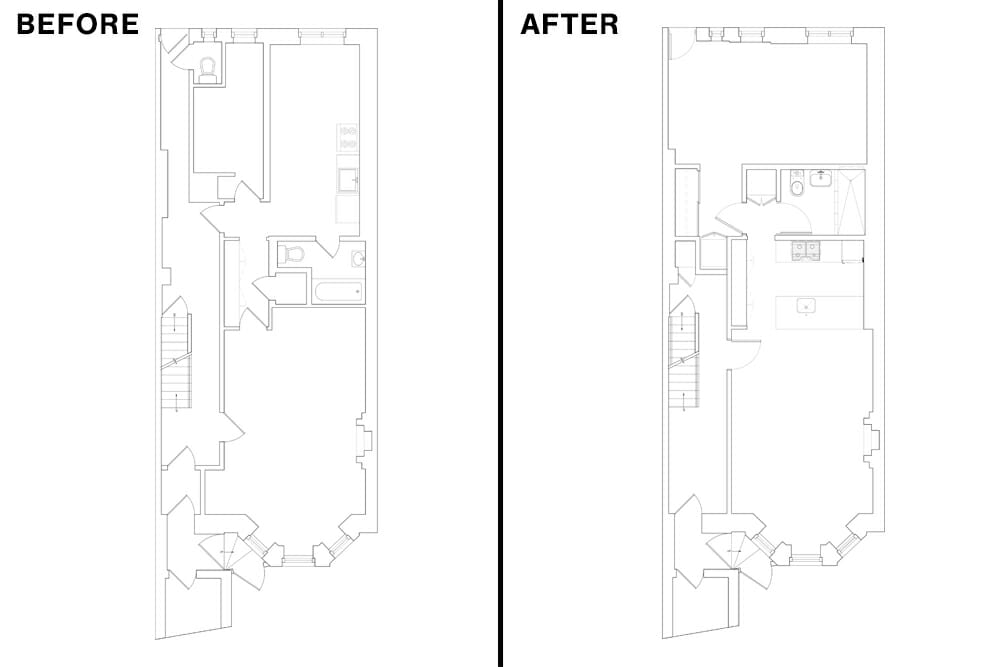
We kept and restored moldings, and employed skilled woodworkers to make new lookalike moldings and panels where they were missing.
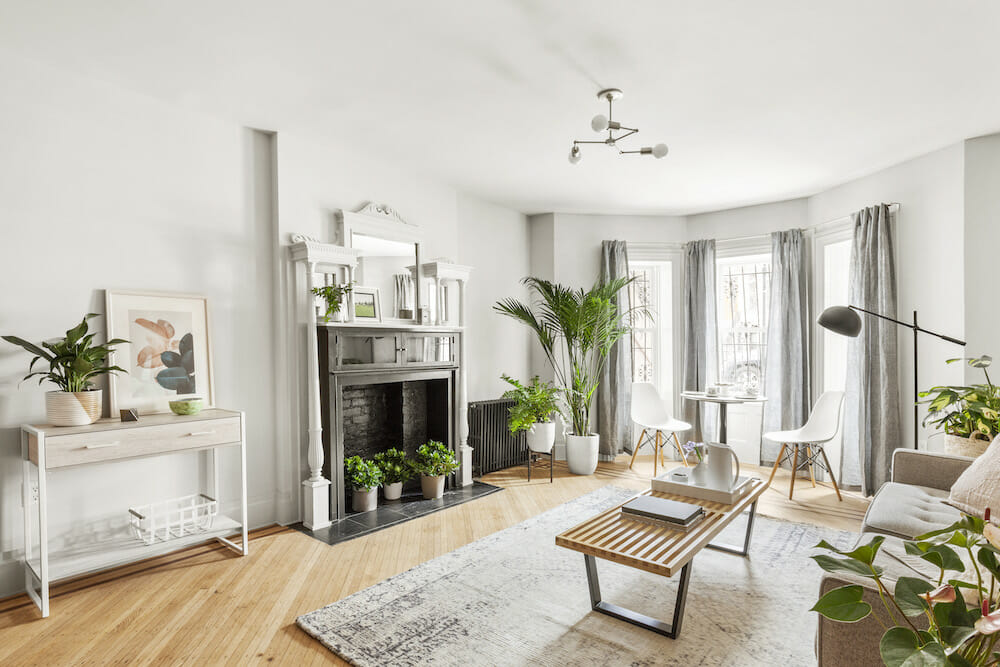
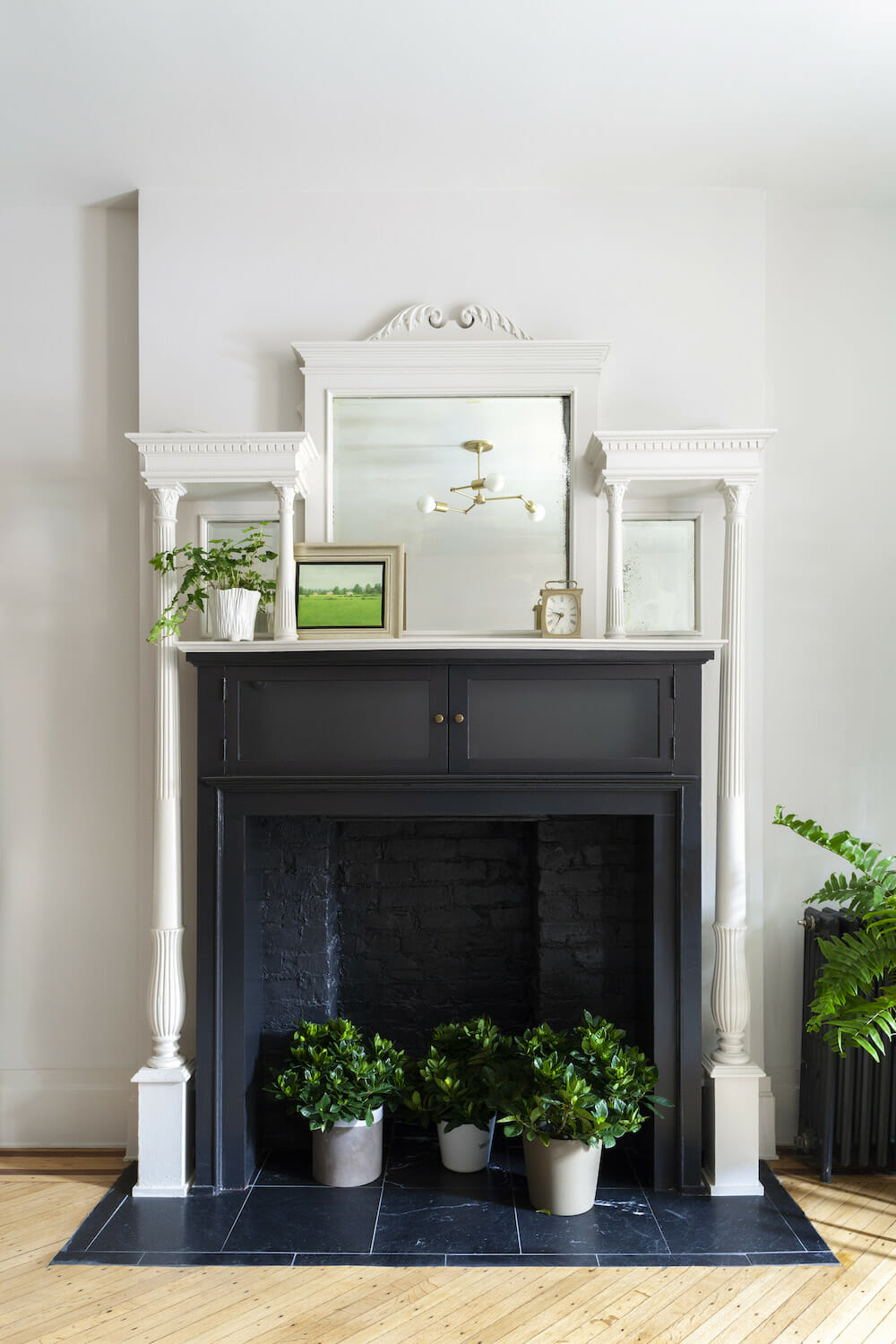
The initial plan for the fireplace was to remove it—although the mirrors were original and in good shape, it’s doors were damaged and the pillars didn’t suit their aesthetic. Their architect suggested they “repaint it and open it up to the brick in the bottom area, “Jerry said. “We really like how it turned out.”
They also preserved as much original wood flooring as possible which were stained and discolored, including the inlaid mahogany borders. “We were surprised when both our Sweeten architect and contractor said that the living room floors were salvageable,” he said. The width of the boards was no longer made but “the contractor went out of his way to find a warehouse with a supply of vintage floorboards to fill in gaps and match to the existing flooring,” Jerry said.
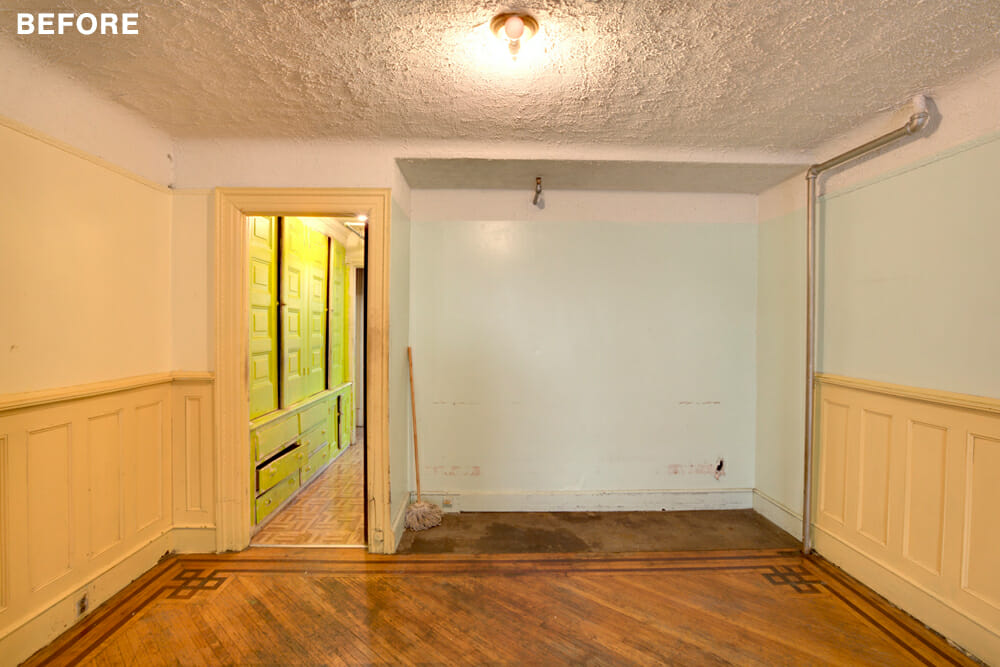
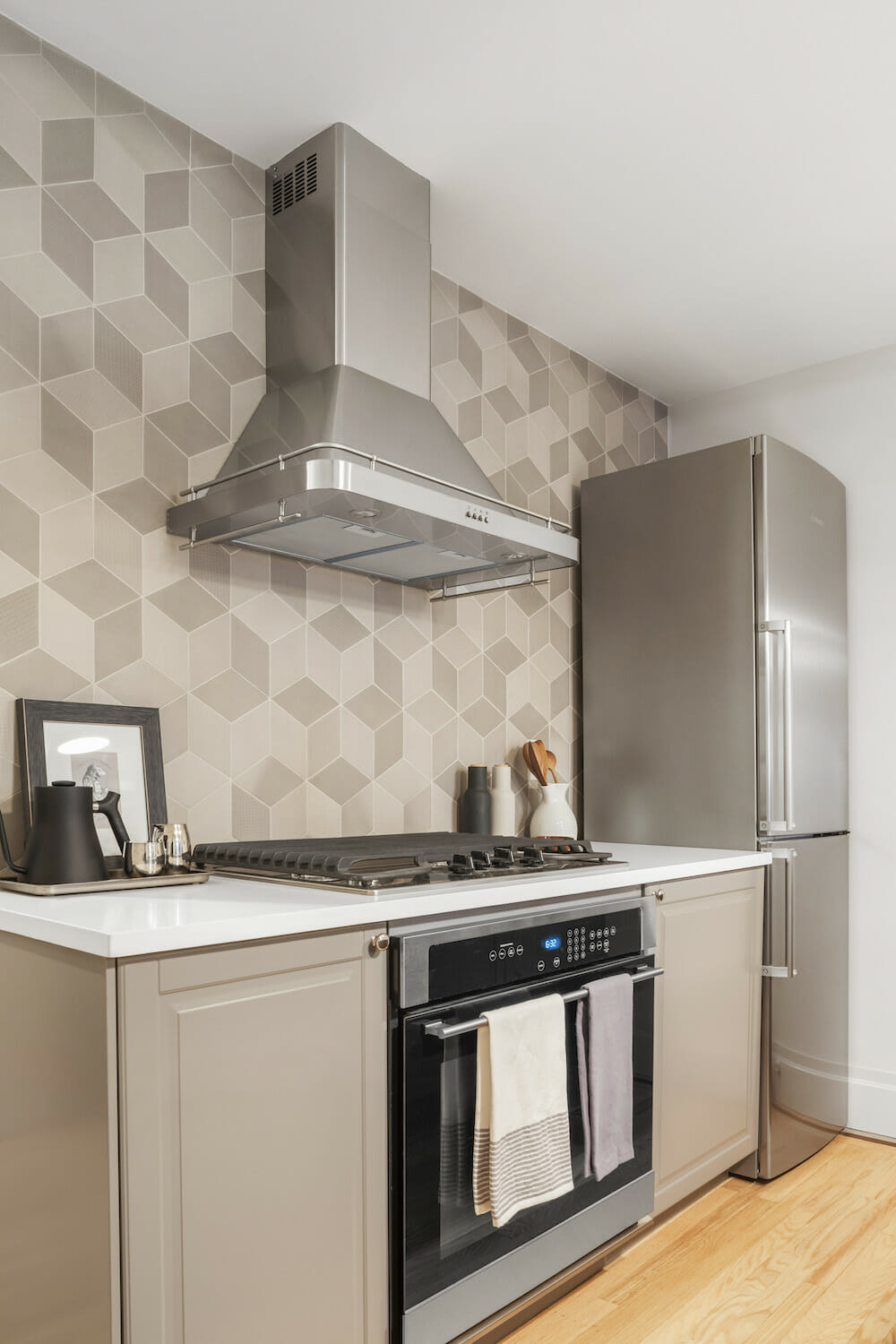
Sweeten brings homeowners an exceptional renovation experience by personally matching trusted general contractors to your project, while offering expert guidance and support—at no cost to you. 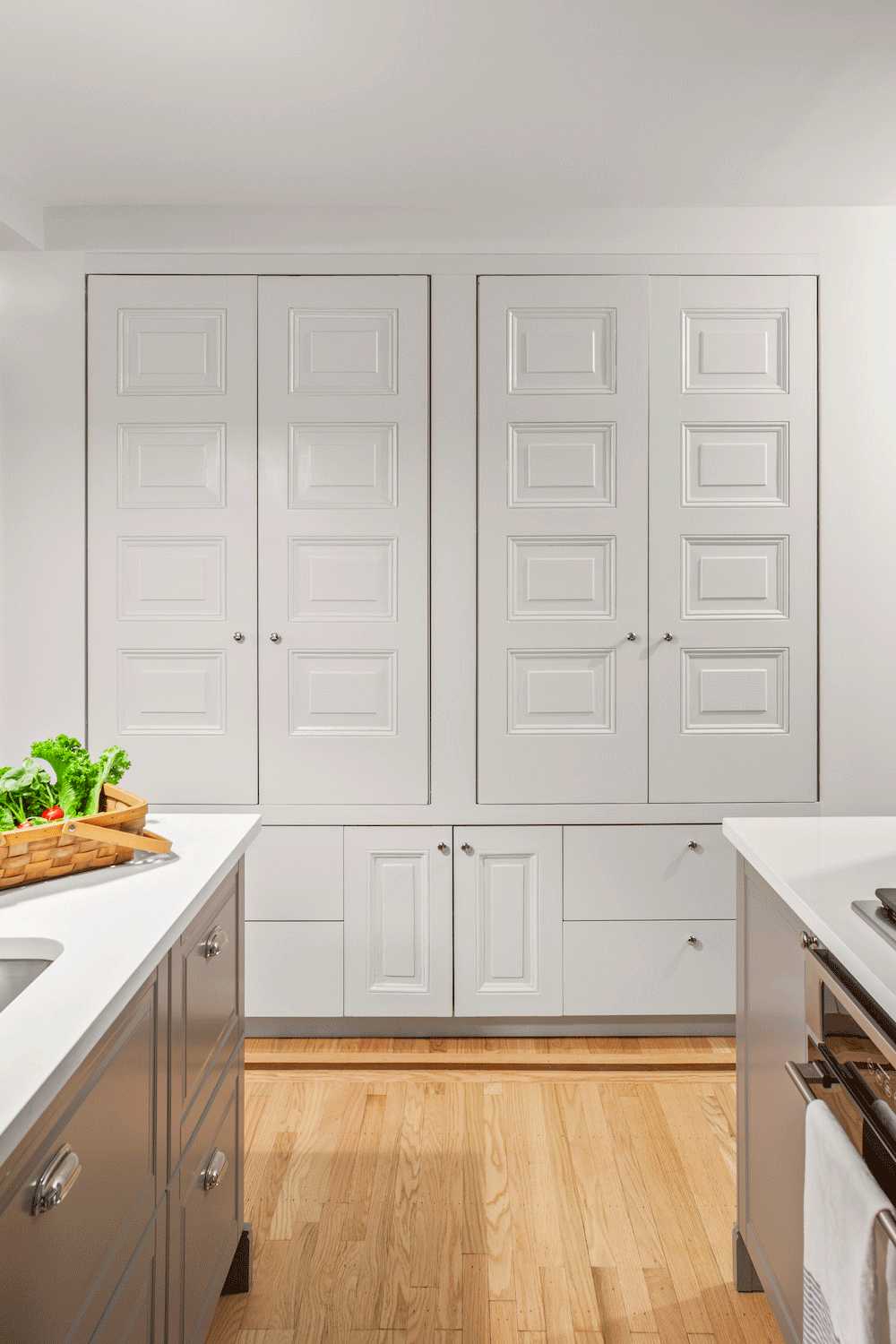
Renovate expertly with Sweeten
Janet loves how the original doors, now bright white, add a historic touch and some concealed storage to the wall facing the kitchen. The contractor installed new shelving and additional drawers, too, to increase the cupboards’ sleek functionality.
Going for a more open layout really worked in other ways, too, with their old-new aesthetic. The revamped kitchen’s modern appliances are a great contrast to the fantastic old fireplace that is the living room’s most notable feature. They kept it, had the contractor replace the broken display door and window with a very close match, and repainted its mirrored mantel.
The kitchen’s relocation also did wonders for the bedroom, which is at the apartment’s rear. Having opened up the space, they expanded it further by eliminating the rear portion of the apartment’s narrow floor-through hallway and a tiny water closet next to the garden door. When all those walls came down, they had a large, sunny bedroom, flooded with light but completely private. There was room as well to build a large, sliding-door closet with built-in shelving.
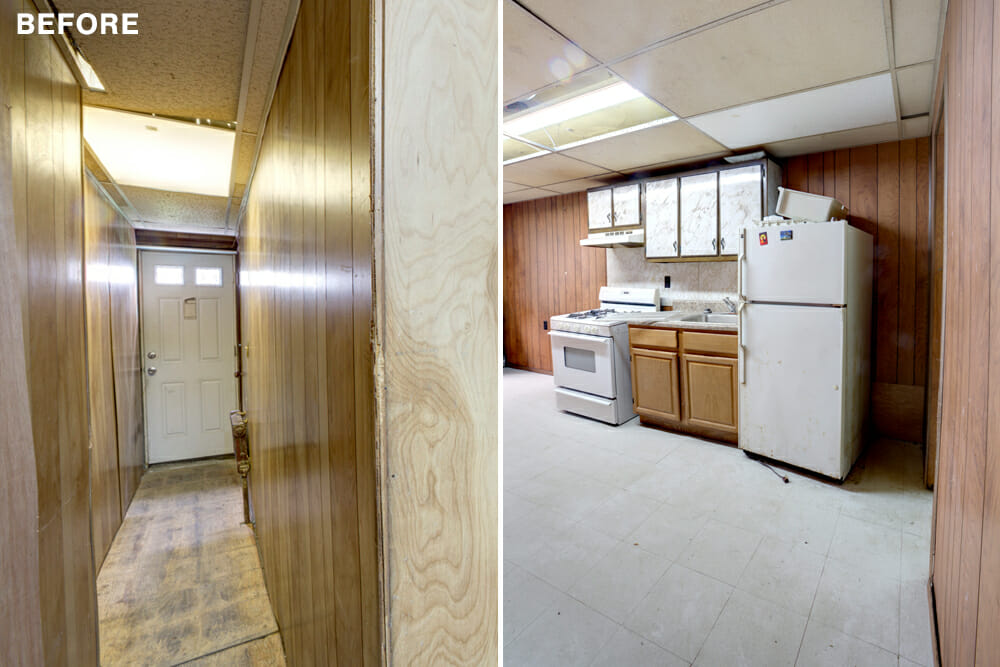

From the front door to back, the apartment came together beautifully, and Janet and Jerry have their Sweeten team to thank. Jerry recalls that the general contractor, who managed the timeline and the subcontractors from one phase into the next, did an excellent job communicating and keeping the project on schedule. “We found the company honest and responsible for the quality of all work,” he said. “At one point, when we felt like some of the workmanship was sub-par—some newly installed tiles in the bathroom were cracked—the contractor acknowledged our complaint and worked to fix the issue.”
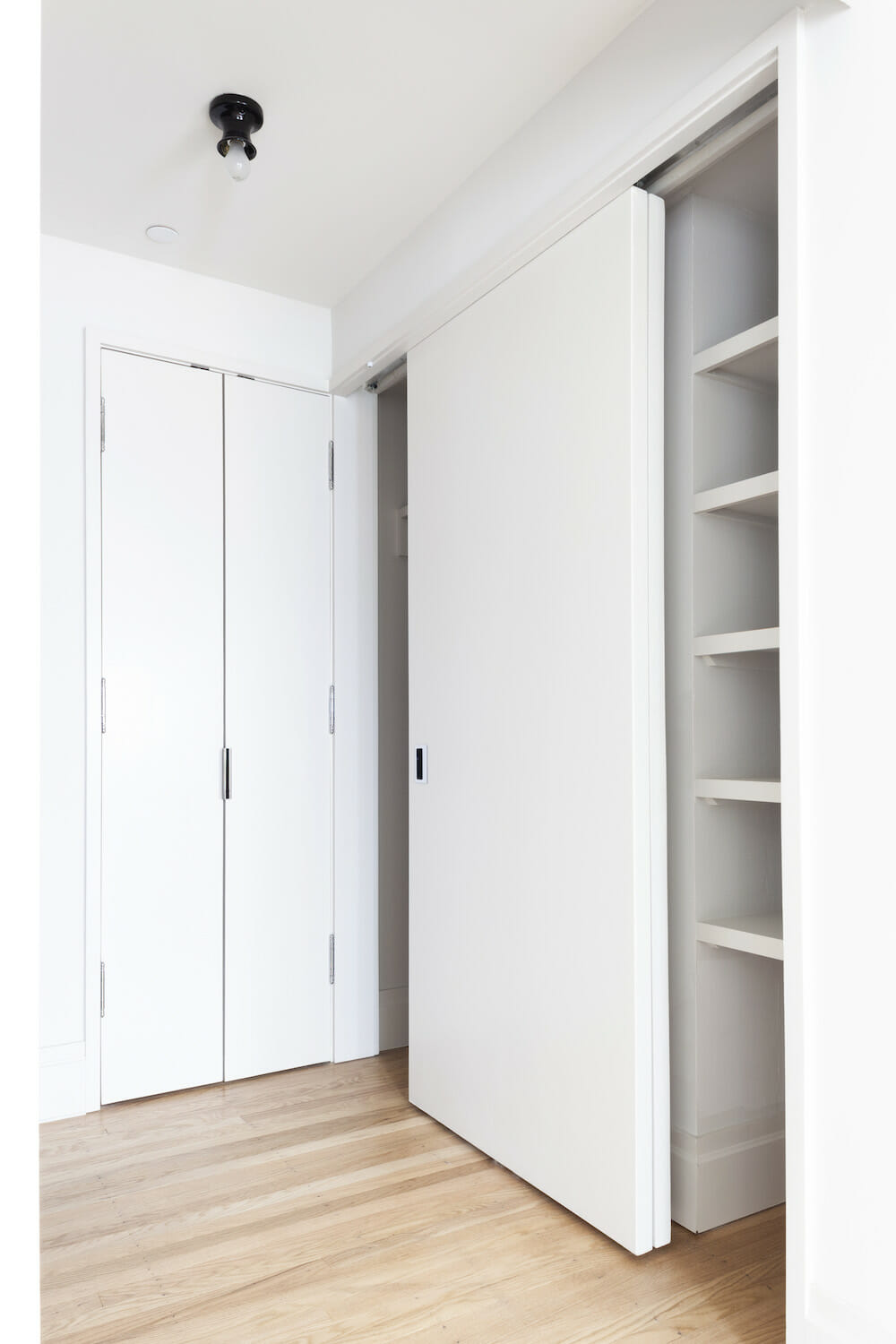
Sweeten also matched them with an architect. Prior to tapping the service, they were about to hire an architect they found on a chat forum only to discover the architect had a less than stellar reputation.
Jerry said that the fact that this has so far been such a smooth project is almost unbelievable, given that on closing day he’d had no idea where to start looking for a good, honest contractor. “Without Sweeten, I would have randomly chosen a company I found on my own,” he confesses—and may or may not have had success.
They had the peace of mind of having the service “be the middleman,” he said. “With Sweeten, the contractors are more accountable. Suddenly, my experience and satisfaction matter much more which is great.”
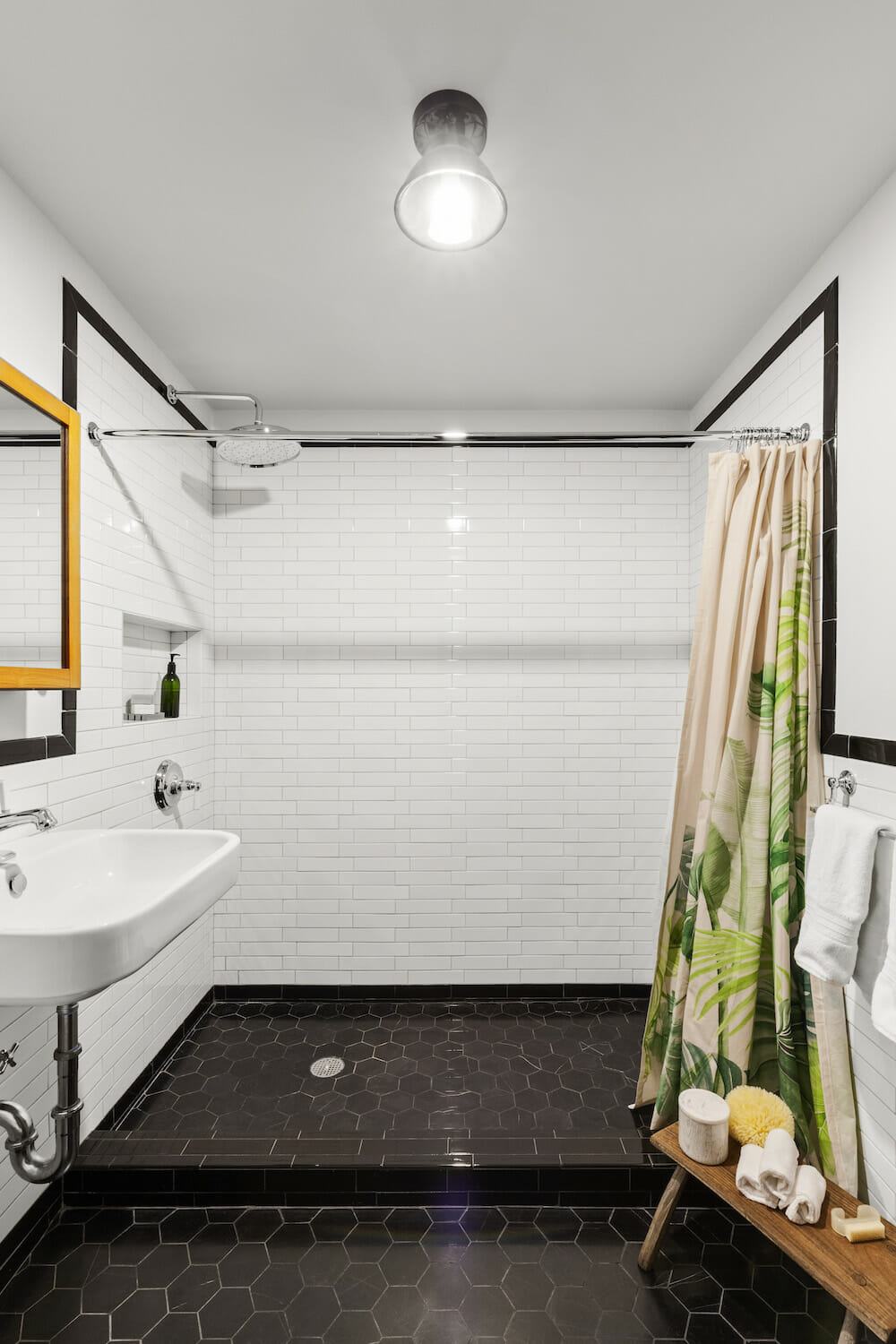
Thank you for sharing, Janet and Jerry, and we look forward to the next phase!
KITCHEN AND LIVING AREA RESOURCES: Wood flooring: Original oak hardwood mixed with replacement planks. Cabinetry, hardware, dishwasher, and sink: IKEA. Refrigerator: Bosch. Range: Whirlpool. Lighting: Schoolhouse. Tex backsplash: Mutina. Faucet: Delta Faucet. Wall paint in Balboa Mist, #OC-27CK and Classic GrayCK, #OC-23CK: Benjamin Moore. Quartz countertops in Pure White, #1141:Caesarstone.
BATHROOM RESOURCES: Hexagon Floors and Metro wall tile in white high gloss: Nemo Tile. Sink and toilet: Duravit. Faucet and shower fixtures: Kohler. Lugarno Trank Rack wall racks: Restoration Hardware. Lighting: Schoolhouse. Heartland medicine cabinet, #HEOC1724: FOREMOST. Knobs: IKEA. Wall paint in Intense White, #OC-51: Benjamin Moore.
OTHER RESOURCES: Doorknobs: Omnia.
—
Find out what you should know about purchasing a townhouse and planning for a renovation.
Sweeten handpicks the best general contractors to match each project’s location, budget, scope, and style. Follow the blog, Sweeten Stories, for renovation ideas and inspiration and when you’re ready to renovate, start your renovation on Sweeten.
