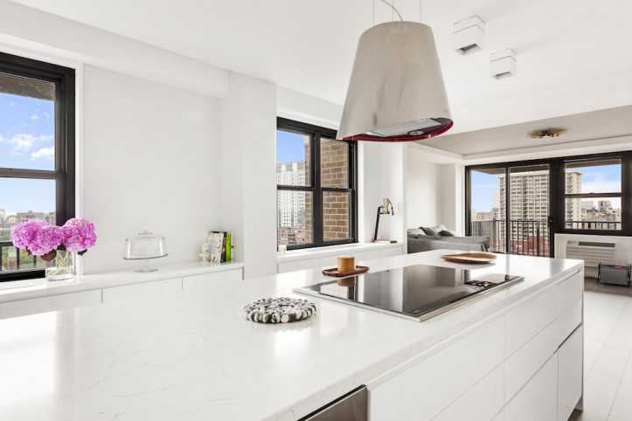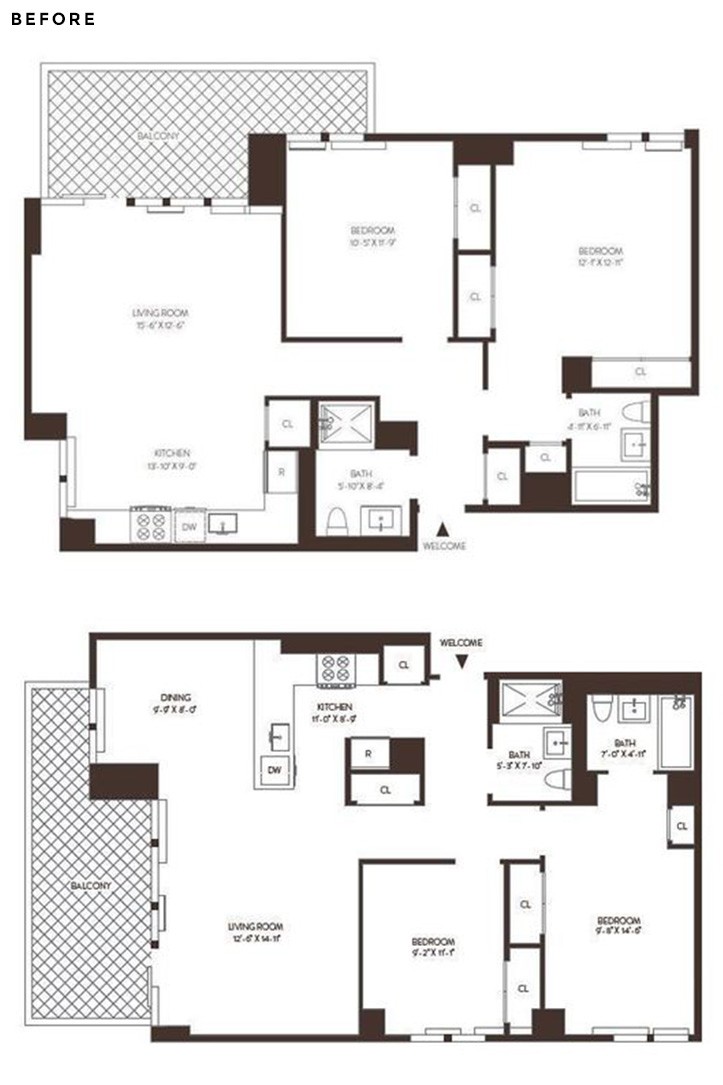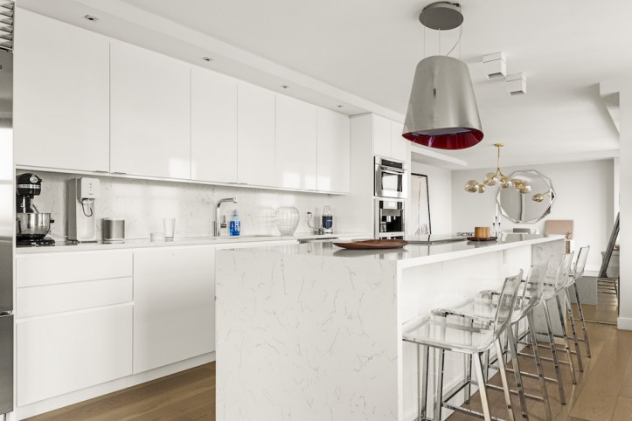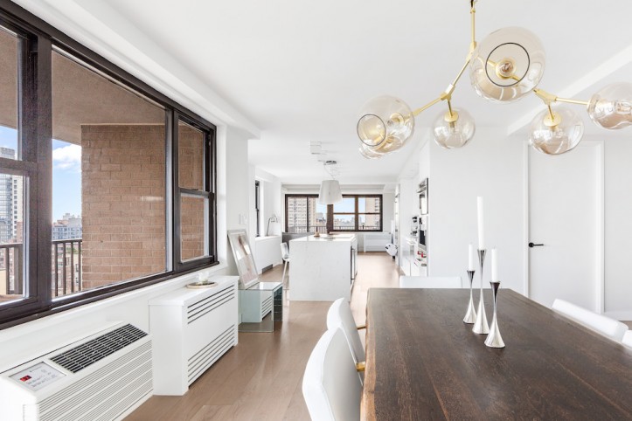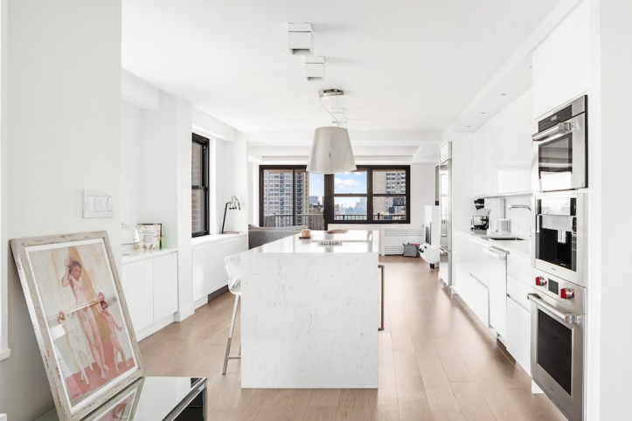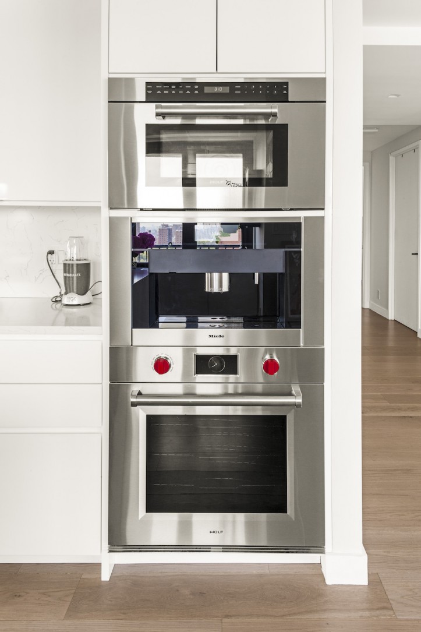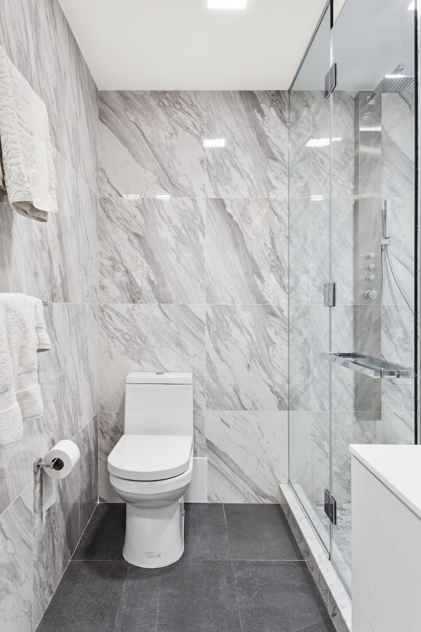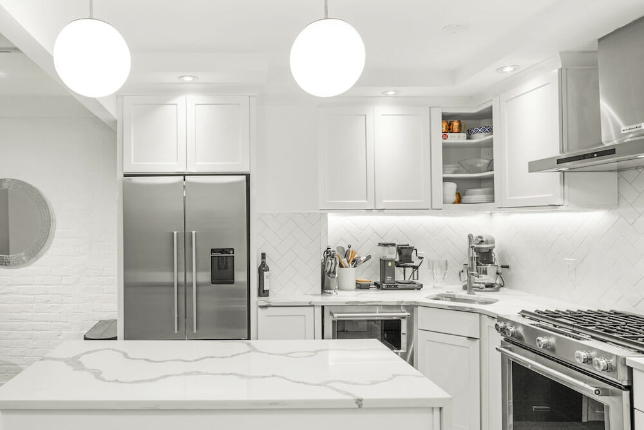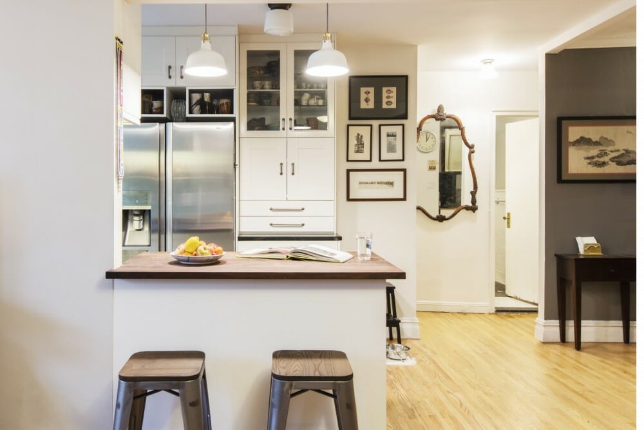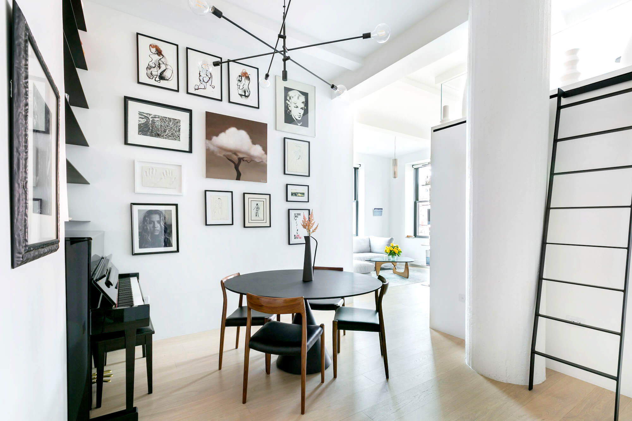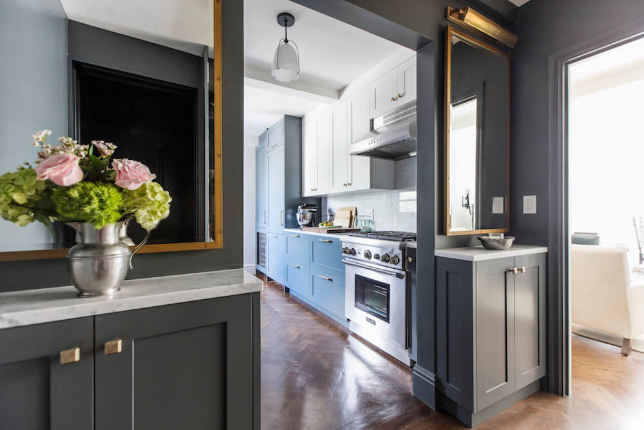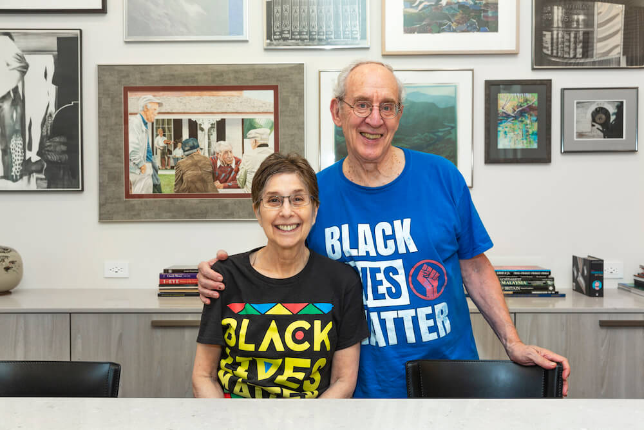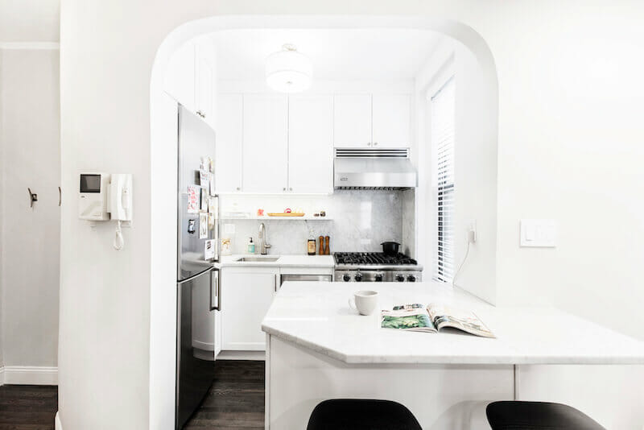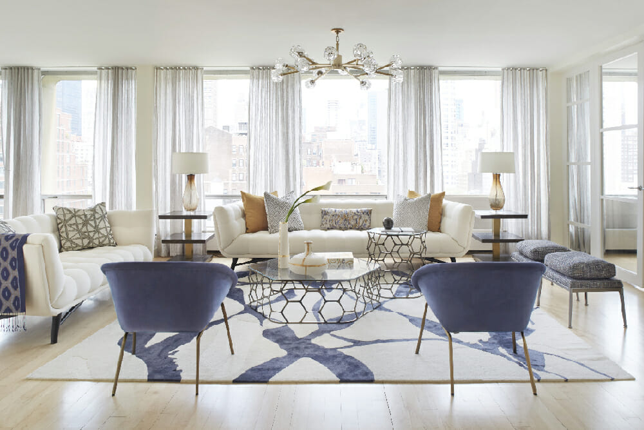An Apartment Combination with a View
Two units become an oasis—and include a fireplace
When the search for a 3-bedroom apartment on the Upper West Side left this homeowner disappointed, he decided to improvise. He purchased two units in a newly converted co-op building and planned to combine them, posting his project on Sweeten to find the right architect and general contractor for the job. Six months later, he had the home he’d been looking for, complete with a light-filled great room, premium appliances, and a state-of-the-art fireplace.
The building this homeowner decided to move into had been newly converted from middle-income housing to condos. While looking for a 3-bedroom apartment, he discovered that the available units that met his criteria were too small. When he approached the building’s management to see if there were any 2-bedroom apartments that could be combined into one, he learned that none of the units were eligible because of their shared walls. Instead of giving up, he asked them to double check with their architect. The architect came back with good news; units in the F and G lines could be combined. The homeowner bought units 22F and 22G, which are both located at the end of a hallway.
The apartments had been renovated in a style that he felt was acceptable, but not as sleek of an aesthetic that he had in mind. He set his sights on creating an efficient and modern home that was highly functional without sacrificing any comfort. The apartments were to be combined at the end of the hallway and through the walls that aligned with each unit’s kitchen.
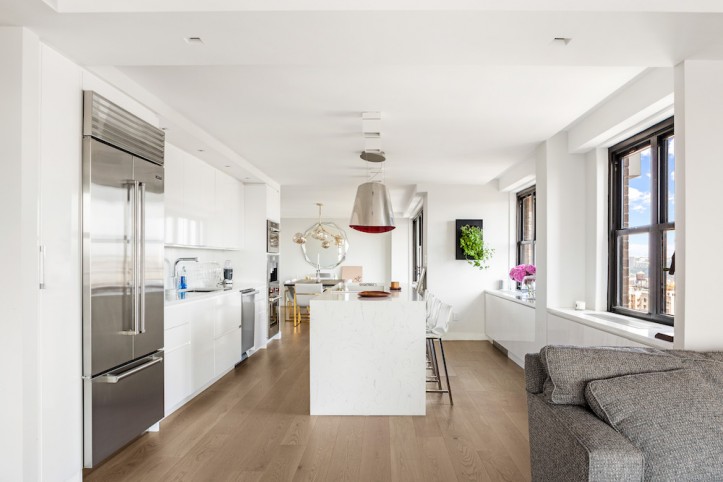
After realizing that designating one of the two entrances as the main entrance would create an awkward flow, he purchased 50 square feet of the hallway between the apartments to build a new entryway. “It was expensive,” he said, “but worth it.” Moving the entrance to the master exposed old wiring belonging to an outdated intercom system which was apparently still in use in a few of the much older apartments in the building. My Sweeten contractor had to hire an expert in this kind of wiring to reroute it, which he deemed a nuisance but not a huge deal.
For the main living space, he envisioned an open-plan kitchen, family room, living room, and dining room that would give the space a loft-like feeling. The major elements of the renovation included opening the walls to combine the apartments and demolishing the two existing kitchens to build a completely new one. He also expanded the size and layout of the master bedroom and bathroom.
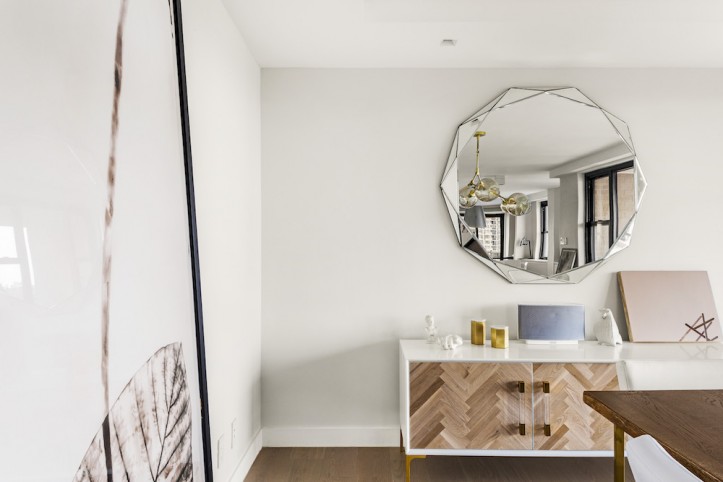
The homeowner, who likes to cook, found out that moving the gas line in the kitchen to accommodate a Wolf gas stovetop would be too big of a challenge, so he opted for a Wolf convection stovetop, which he’s grown to love. “It’s modern, sleek, and boils a pot of water in seconds,” he said. He also wanted to convert part of one of the old kitchens into a laundry room and install stackable washer and dryer units, noting that the overall process was seamless and easy. Sweeten brings homeowners an exceptional renovation experience by personally matching trusted general contractors to your project, while offering expert guidance and support—at no cost to you. Renovate expertly with Sweeten
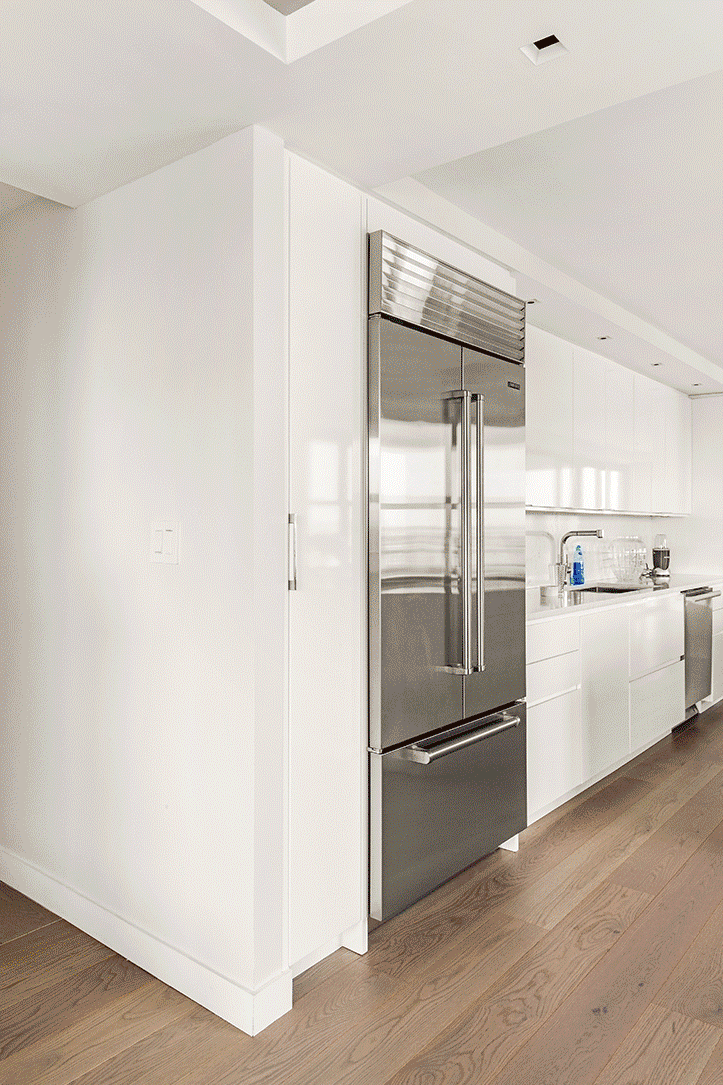
In the bathroom, he wanted to create a mini spa with a walk-in shower, slate floor tile, and marble walls. One of the challenges he faced was converting the bathtub into a walk-in shower because it required raising the floor underneath for the drain pipes to meet the code requirements. He expanded the bathroom by utilizing a nearby closet, which became difficult because he was placing a wet space over a dry space, and had to move the wiring to the main electrical box to make it work.
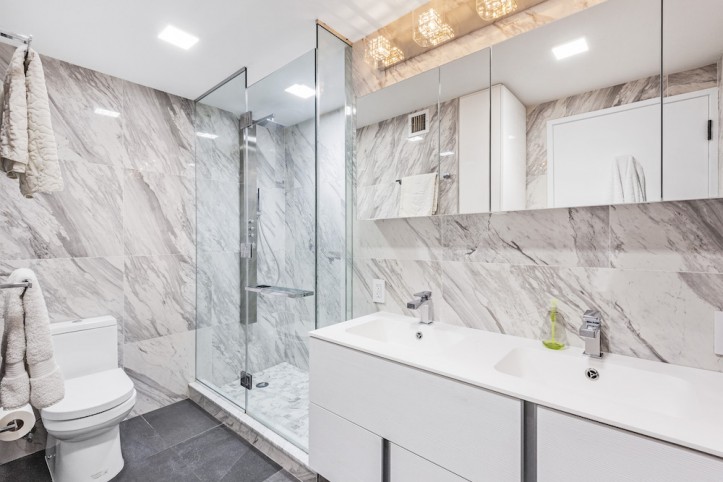
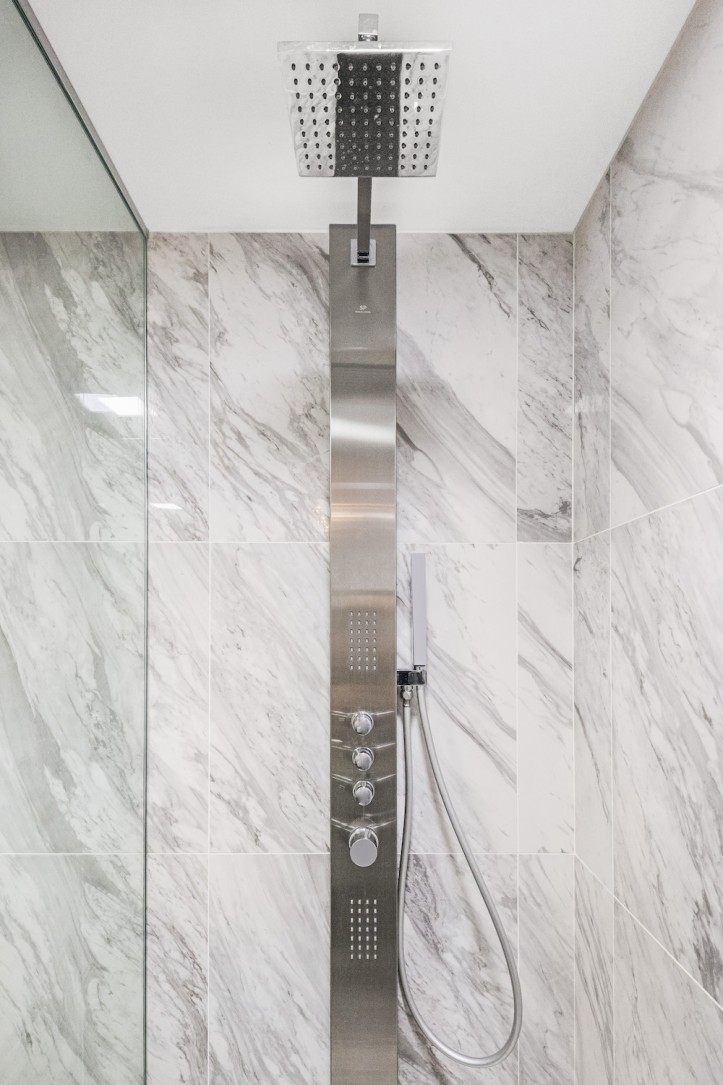
Throughout the apartment, he wanted to incorporate interesting design and architectural lighting. The fact that the building is postwar—built in 1971—meant that he couldn’t drill into the slab. To solve this problem, he decided to drop the ceilings in most of the apartment by 4” to 6” inches to allow for recessed lighting.
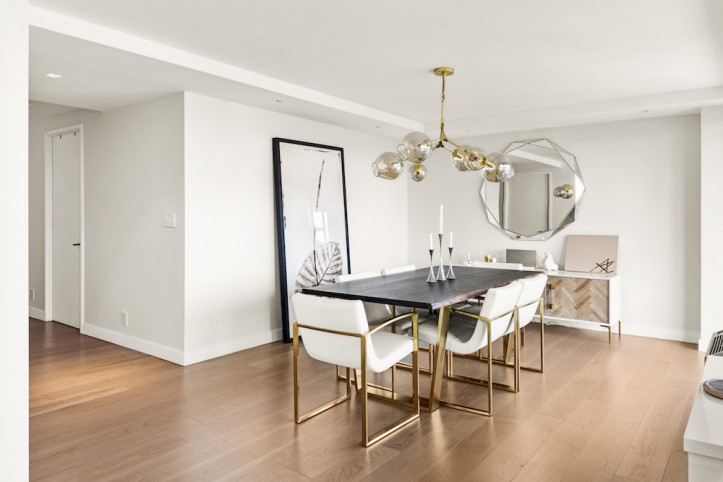
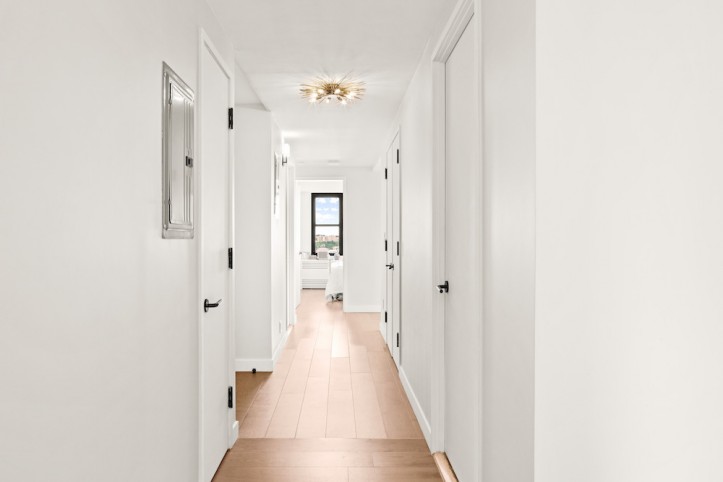
To warm up the family and living room part of the great room, he decided to add a fireplace that wouldn’t require board approval to install. His search led him to a company called Hearth Cabinets, which has a patented technology that uses sterno-like gel to create a very realistic-looking fire. The fireplace meets all required codes and didn’t require any sort of approval.
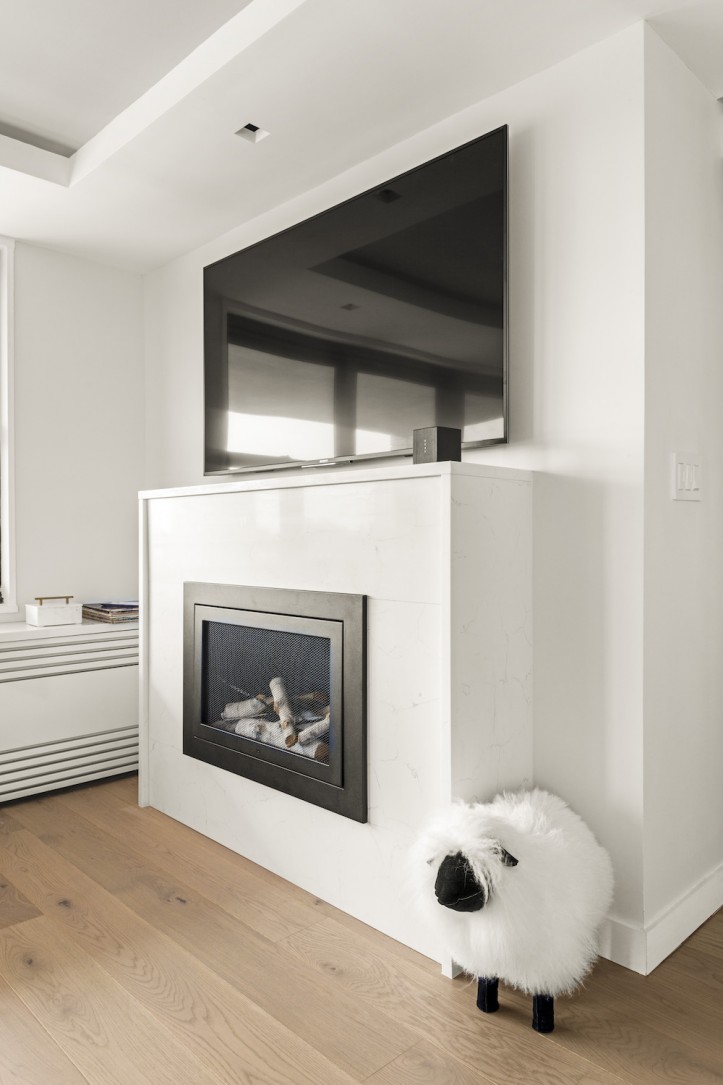
While renovating, he said he learned it’s important to dot your “i’s” and cross your “t’s.” “Don’t be casual about what fixtures you choose or what you allow the contractor to do without input, especially if, like me, you want to do a very custom, high-end project,” he said. Also, be nice to your neighbors. “One of mine complained about the noise and construction was shut down for two weeks.”
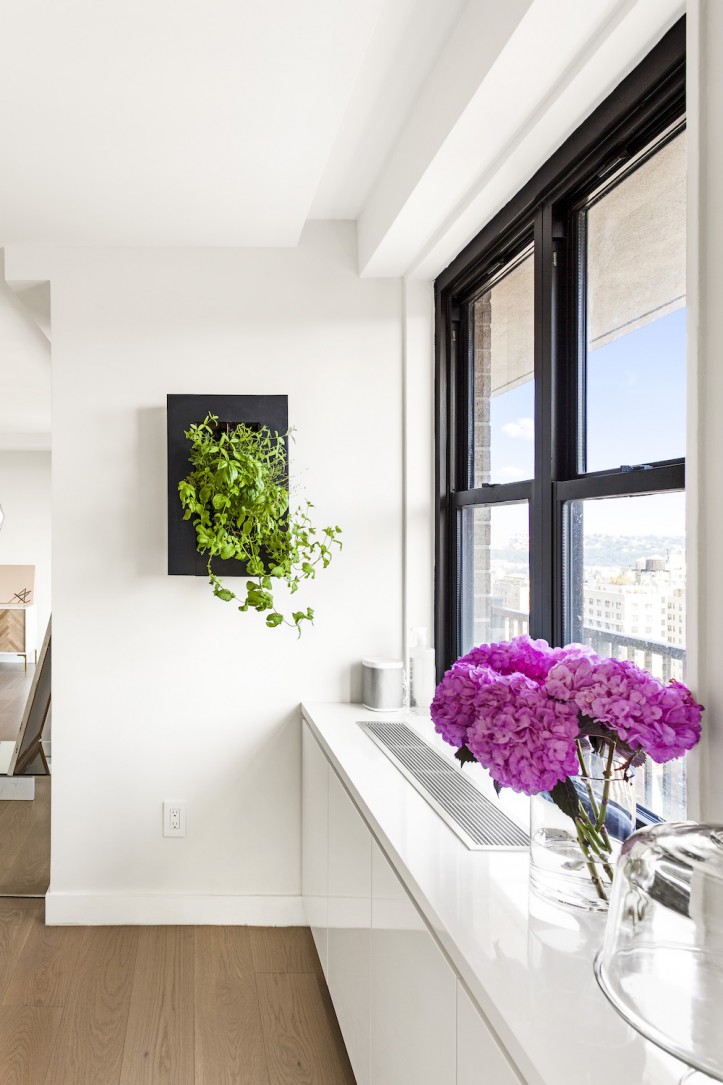
With construction starting in November of 2016 and finishing in April of 2017, the obstacles he encountered extended the job about two months. While he said he wouldn’t choose to live through another renovation, he’s thrilled with the end result of this one. Because the space is on the 22nd floor, it gets great natural light. The terraces, located on each end of the great room, provide a feeling of indoor and outdoor living. “Being in the room,” the homeowner said, “feels like living in a peaceful oasis above the city.”
—
Sometimes two units are better than one! Read our 3-part guide on planning, budgeting, and financing your apartment combination.
Refer your renovating friends to Sweeten and you’ll both receive a $250 Visa gift card when they sign a contract with a Sweeten general contractor.
Sweeten handpicks the best general contractors to match each project’s location, budget, and scope, helping until project completion. Follow the blog for renovation ideas and inspiration and when you’re ready to renovate, start your renovation on Sweeten.
