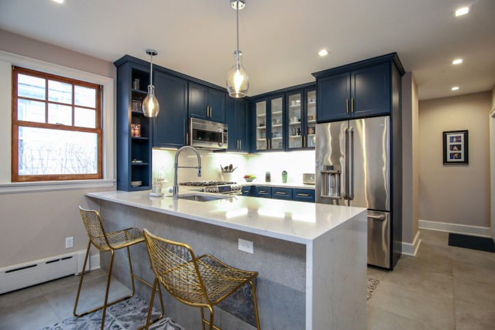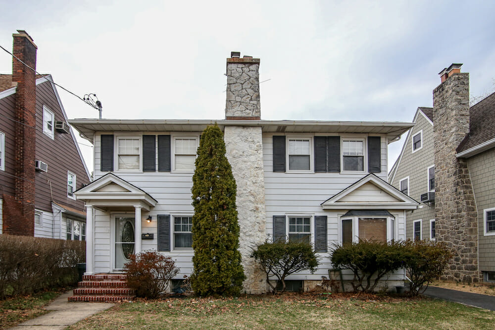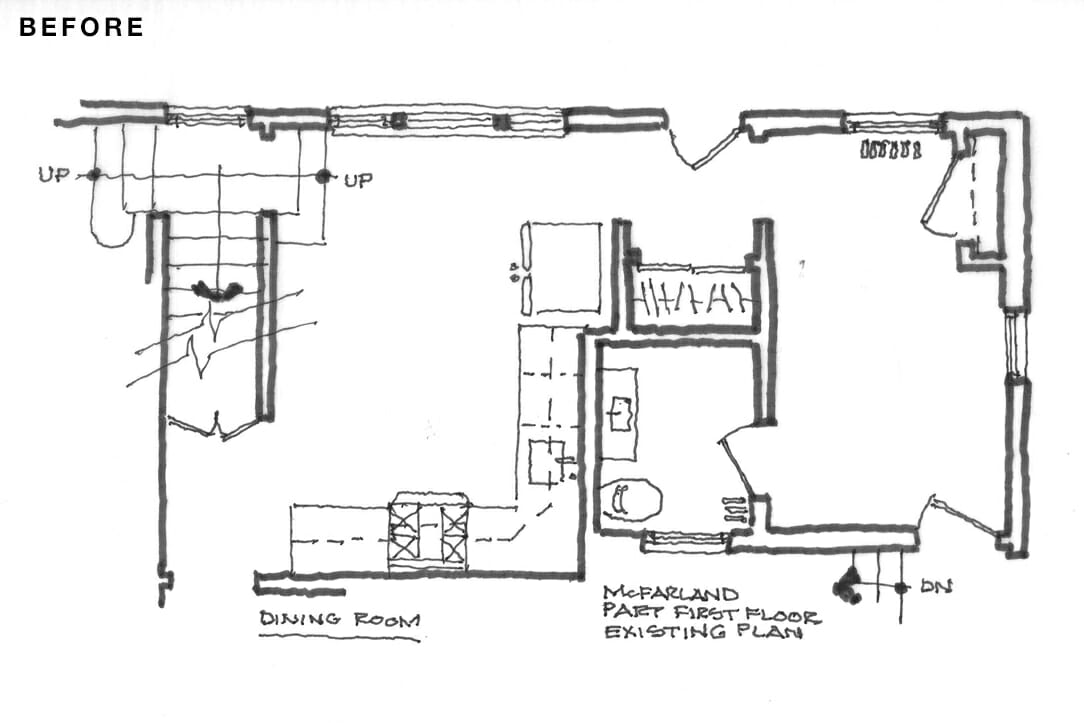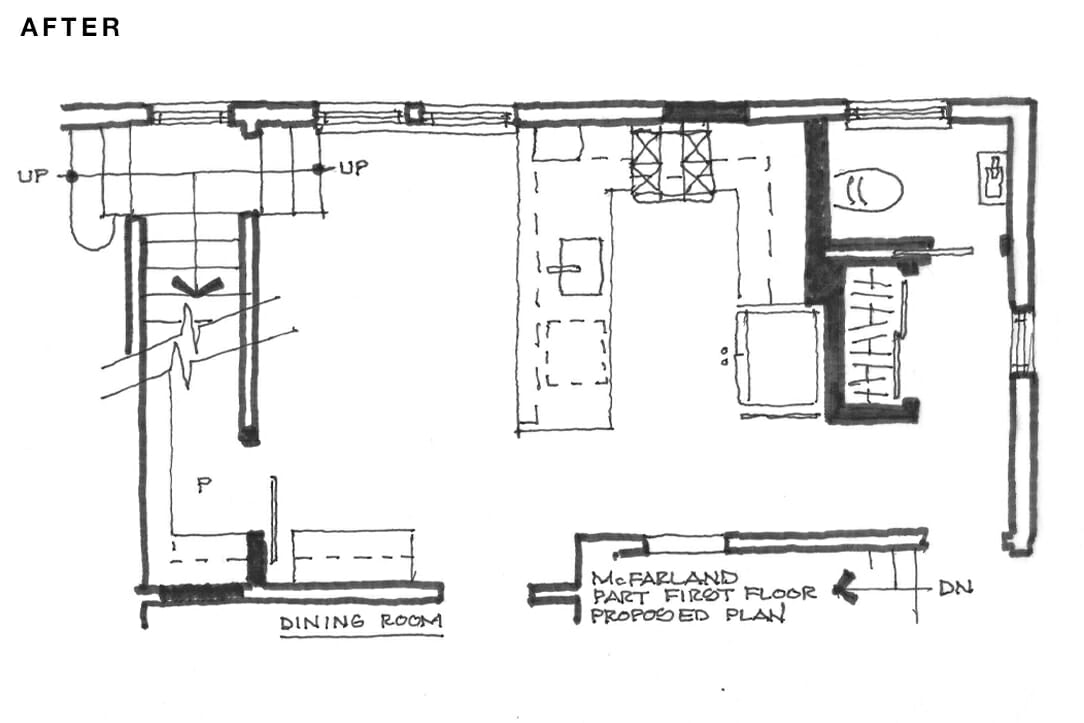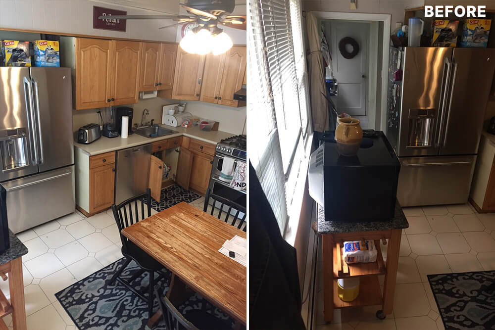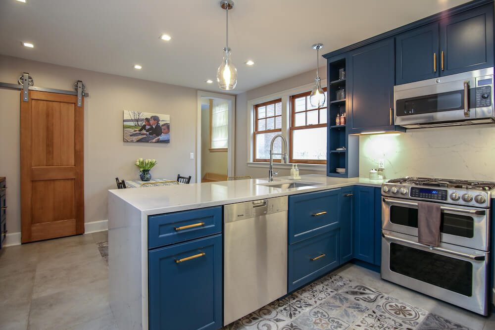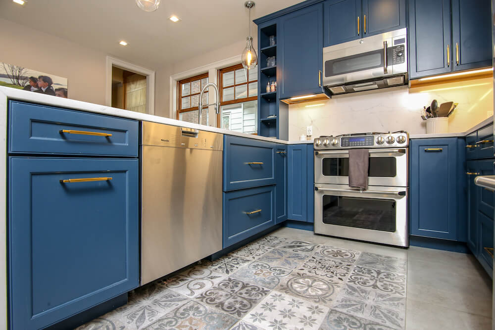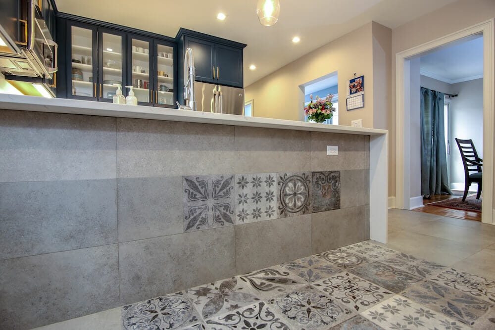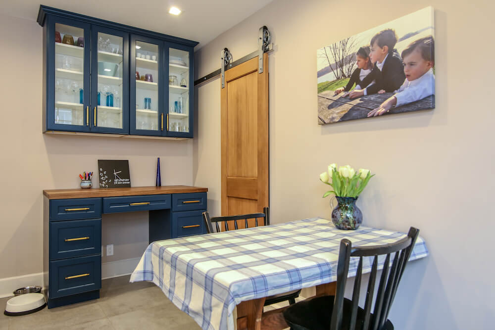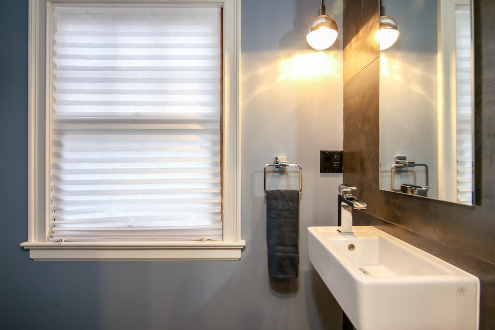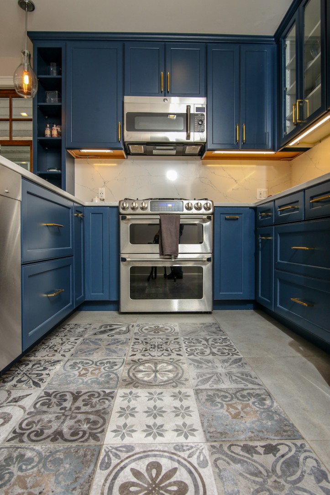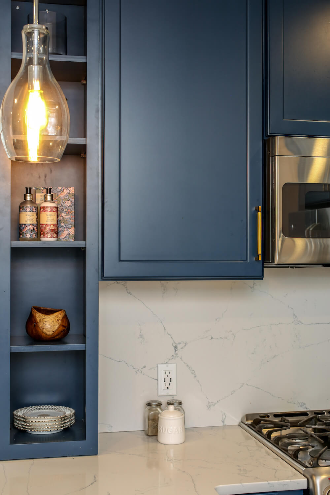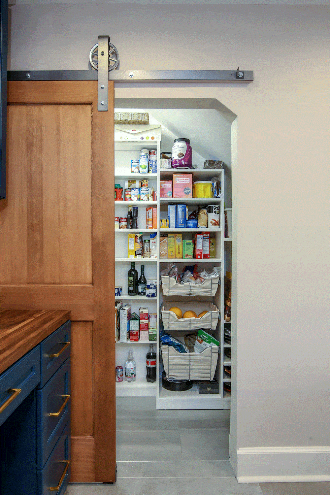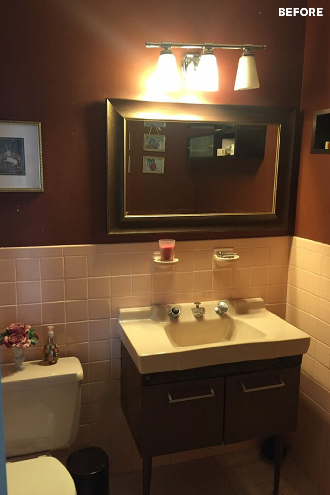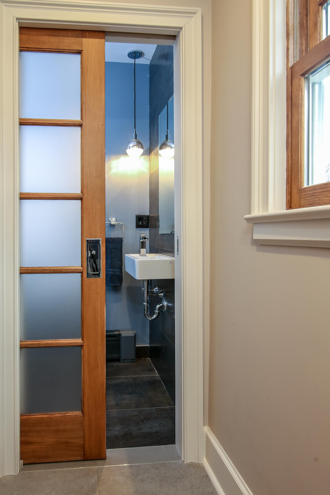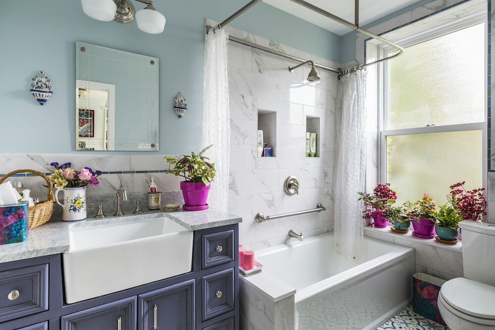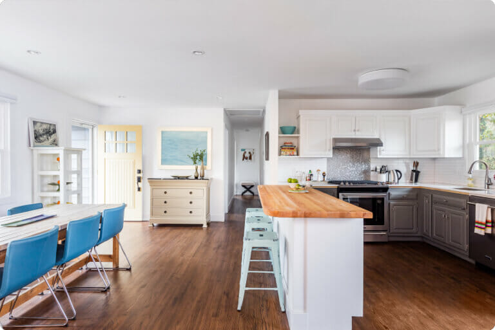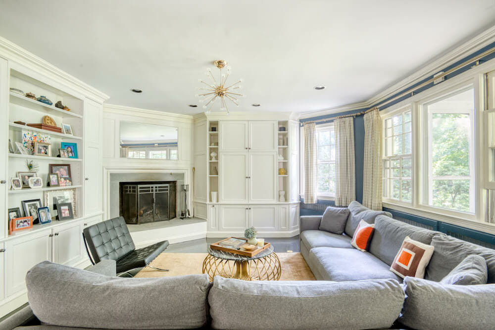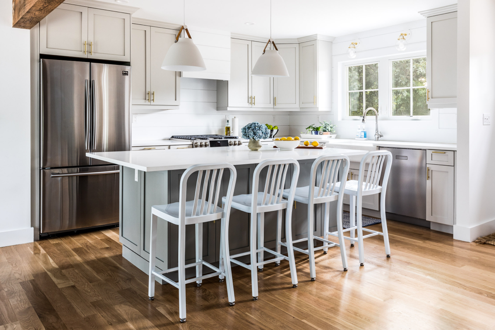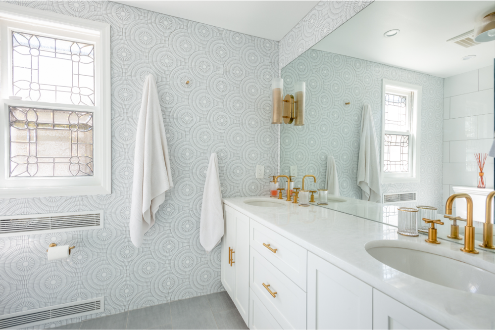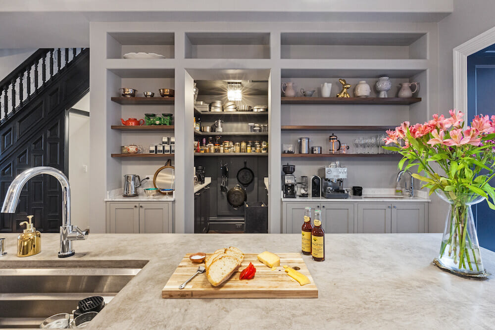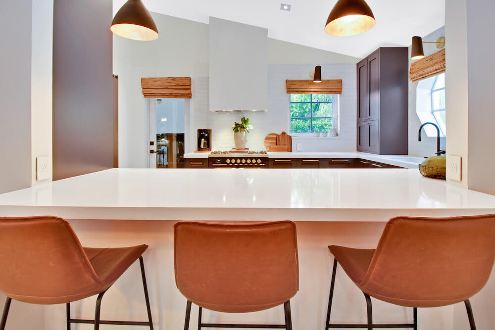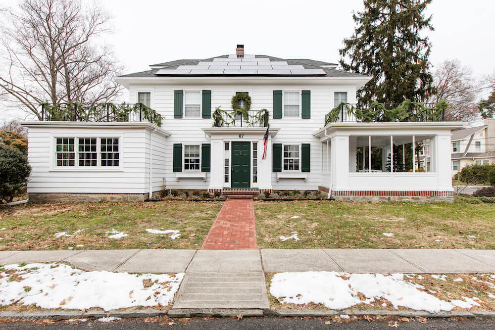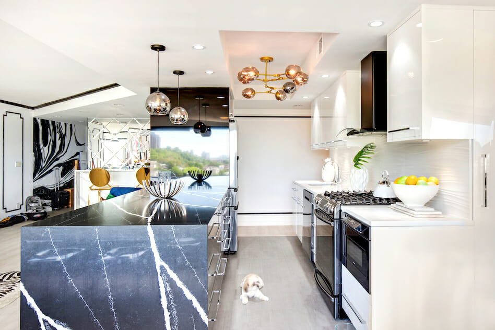A Major Westchester Kitchen and Bath Renovation (14 Years Later!)
After 14 years, two owners embark on a much-awaited project in Westchester: a kitchen and bath renovation to transform their home
- Homeowners: Tracey + Brian posted their Westchester kitchen & bath renovation on Sweeten
- Where: Pelham Manor, Westchester, New York
- Primary renovation: Kitchen and bath (powder room) in a 1920s Westchester house
- Notable: A kitchen flips to the other side of the room
- Result: More functional space with a better layout
- Sweeten general contractor
- Sweeten’s role: Sweeten matches home renovation projects with vetted general contractors, offering guidance, tools, and support—for free..
Guest post by Westchester homeowner Brian McFarland
The 14-year wait for a kitchen and bath renovation
We spent nearly 14 years in our house before taking on this renovation. We had talked about it for years, and finally just grew too tired of trying to hold the existing kitchen and powder room together as parts kept failing or wearing out. Really, the kitchen was on Tracey’s list from the time we first made an offer on the house. The property is a 2,300-square-foot home constructed in 1920. It’s not very typical of any identifiable style, but if a realtor were listing it, they’d probably misidentify it as a Colonial.
The flow of the ground floor of our house was a mix of the original ‘20s layout and alterations made in the last 20 to 30 years. Circulation was difficult and space-consuming. Also, the prior kitchen alterations were done with materials that had now outlived their reasonable life cycle. It had always wanted to be re-done and now it finally would be.
Finding a general contractor for their renovation
When we posted our project to Sweeten, we didn’t have a clear vision of a specific look or style—at least not a consensus. The focus was to simplify and yield more functional space. It was also important to create a working side of the eat-in area of the kitchen with storage and a pantry. We planned to keep the appliances but wanted new countertops, cabinets, floors, and backsplash. In an effort to improve flow, we also knocked down walls in a coat closet area and moved the powder room. Lastly, we planned to close up an exterior door that was never used. We chose this Sweeten contractor for the job with me doing the planning and sourcing of most of the materials, while Tracey handled most of the day-to-day communications with the contractor.
We were most excited about getting rid of the ceramic tile floor. It really was evil. Every time we cleaned it, it got dirtier.
A rocky (but successful) start to the renovation
The demolition was scheduled to begin on the first day of our summer vacation. We thought that the Village was going to permit that based on materials that had already been provided to them. We heard from our contractor that he needed signed-and-sealed drawings even to begin demolition. I served as the architect on our project and happened to be in Virginia Beach at the time. I really should have known better. Luckily, being the son of a fireman and a one-time Boy Scout, I’m always prepared for an architectural emergency. What architect worth his eyeglasses goes on vacation without his seal (and, yes, stamp pad) and an external drive with his current projects? After all, nowadays, you can architect from anywhere with an iPhone, Google Maps, and Kinko’s/FedEx.
Sweeten brings homeowners an exceptional renovation experience by personally matching trusted general contractors to your project, while offering expert guidance and support—at no cost to you. Renovate expertly with Sweeten
Planning the kitchen color
Blue is Tracey’s favorite color. We went through the Benjamin Moore fan deck looking for blues and expected to do a custom color. It turned out that Omega’s blue stock color for the cabinets was very close to a paint color swatch that we had chosen. We were very pleased to be able to save extra time and money. Originally, Tracey said she was thinking white upper cabinets and blue lower cabinets with wood floors, but I wanted something more uniform. In the end, we chose blue cabinets for both the upper and lower cabinets, but with a white interior and glass fronts, so we each got a little of what we wanted.
What’s the story behind the kitchen floor tile?
We were most excited about getting rid of the ceramic tile floor. It really was evil. Every time we cleaned it, it got dirtier. We tried an exorcist but, apparently, they don’t do floors. It certainly didn’t help that it was more of a painted clay tile than a glazed ceramic tile. Underneath the thin beige-y surface coat was a red clay body, and the finished surface didn’t have anywhere near the tensile strength to overcome the flex in the floor that had been caused by some crude cuts made in the joists below in a prior alteration. Not only was the surface always dirty, but there were always red clay particles roaming around the floor.
I had fallen in love with a Porcelanosa tile pattern in blue shades. Tracey said she was surprised as it was completely outside the box of what she expected me to pick. She loved it—and now loves it even more because it doesn’t show any dirt, she says. We both love the new sink base with deep drawers, in lieu of cabinet doors. No more bending and fishing through the growing variety of cleaning supplies hiding deep in the back of the cabinet.
The pantry is Tracey’s favorite part of the renovation. Hands down. She’s so proud of it, she keeps the door open all the time. And I close it every time I go by.
In the powder room, we went with a pocket door as a space-saving solution. We chose simple grey flooring, a compact modern sink, and a single hanging pendant. My favorite part of the renovation is the simplicity of the powder room with the glazed door, and the large window in it. Its remote location provides all the privacy it needs.
Surviving the renovation process
Importantly, Sweeten helped us find the right contractor, especially by knowing when to suggest, “Maybe if you increase your budget a bit….” The recurring calls by account managers to monitor progress were welcome evidence that Sweeten maintained an interest in the project being delivered successfully. Our Sweeten contractor did just what he needed to do and treated the project as a business venture, whereas we behaved as if it was our home and we wanted it to be just right. He always knew when to suggest a solution to coax a decision, and retained a remarkably even temper throughout, even when we probably didn’t deserve it.
In terms of advice to future renovators: decide EVERYTHING before you start. Trust me, there will be things you never even dreamed of, so the last thing you need is an outstanding to-do list when tradesmen are in your house, swinging tools, asking you new questions every day.
We feel our renovation was an even more dramatic change than we had expected. The whole flow of the house is better. Believe it or not, we see our teenagers more because the kitchen is now a pleasant, comfortable place where they sometimes linger for a few minutes before retreating back to their rooms. The only way I could be happier with it was if it was free!
Thank you, Tracey and Brian, for sharing your long-awaited renovation with us!
WESTCHESTER KITCHEN AND BATH RENOVATION: SHOPPING GUIDE
KITCHEN RESOURCES: Roche Acero floor tile; Antique Acero stenciled floor tile: Porcelanosa. Williamsburg kitchen cabinets in Blue Lagoon: Omega Cabinetry. Unique Venatino quartz countertops and backsplash: Compac. Pescara sink: Franke. Trinsic faucet: Delta. Range, refrigerator, and vented convection microwave, Café Collection: GE. Dishwasher: Miele. Everly lighting: Kichler. Pantry barn door: Simpson. Pantry door hardware: White Shanty.
POWDER ROOM RESOURCES: Porcelanosa Ferroker floor and wall tile: Tiles & Bathrooms. Ara bath accessories: Delta. Sink and toilet: DXV. Sonneman Mercury Orb lighting: Lamps.com.
—
Shaker-style simplicity transformed this Westchester kitchen from its dark ’70s-era vibe to a bright space with clean lines.
Refer your renovating friends to Sweeten and you’ll both receive a $250 Visa gift card when they sign a contract with a Sweeten general contractor.
Sweeten handpicks the best general contractors to match each project’s location, budget, and scope, helping until project completion. Follow the blog for renovation ideas and inspiration and when you’re ready to renovate, start your renovation on Sweeten.
