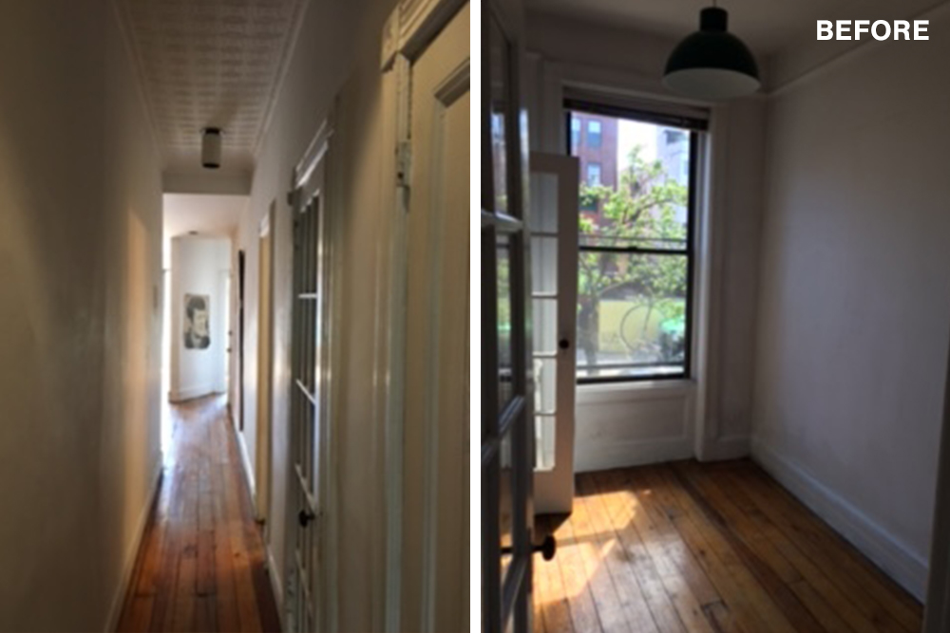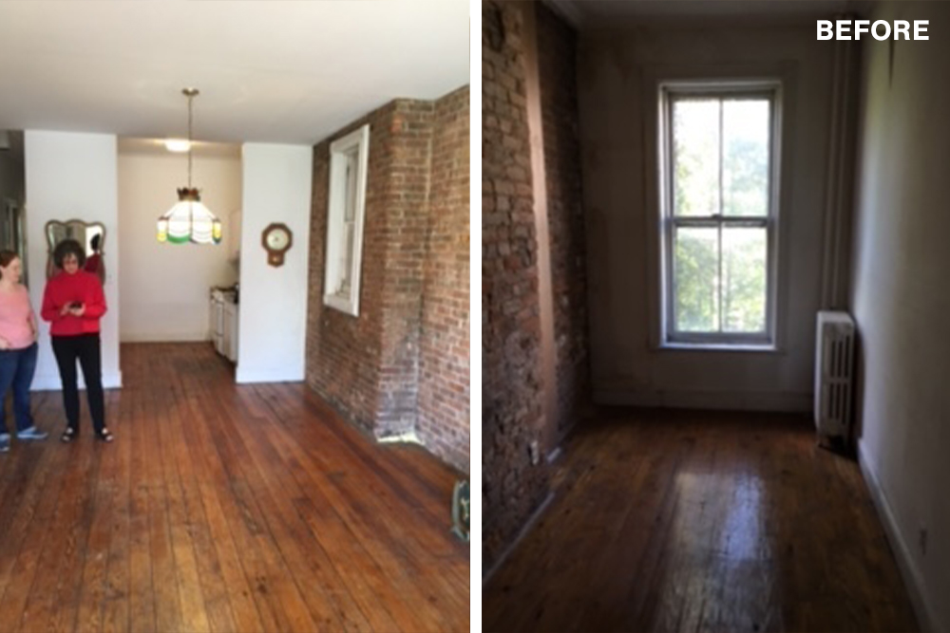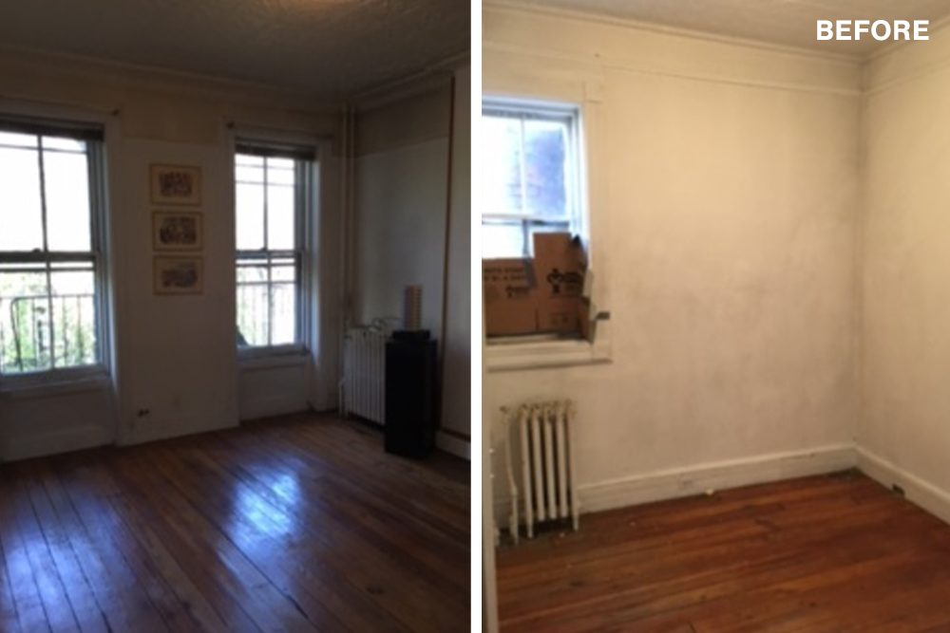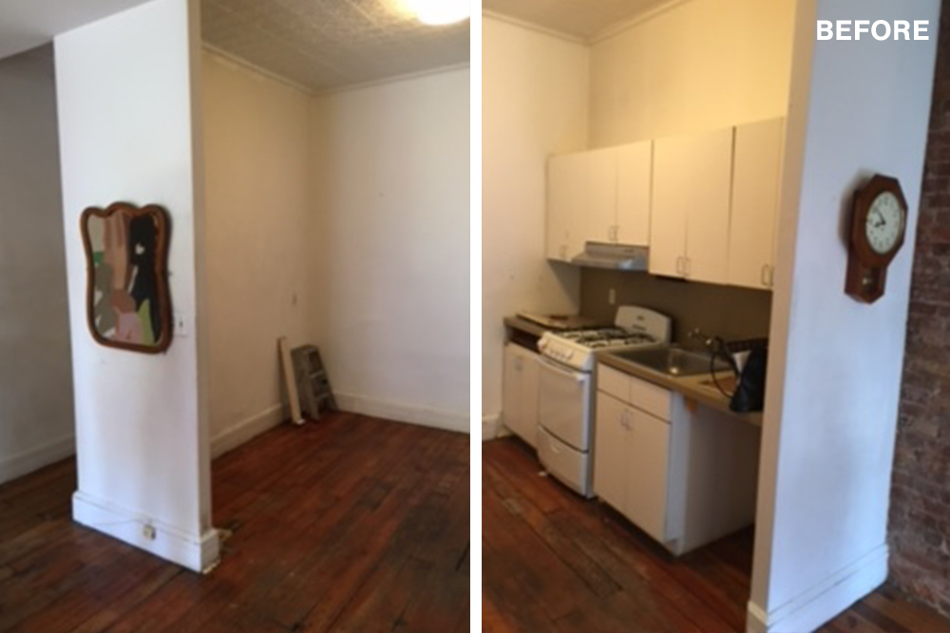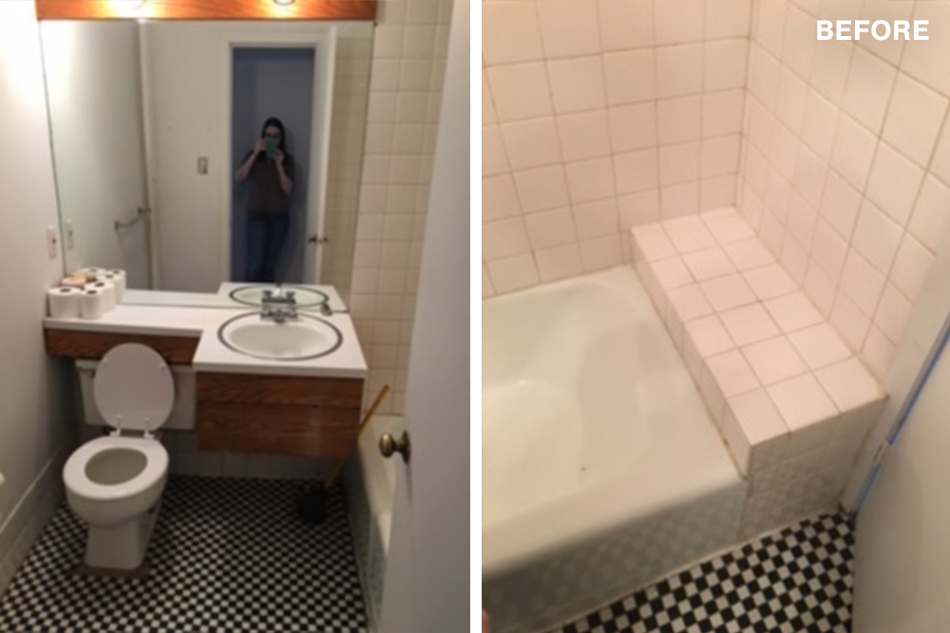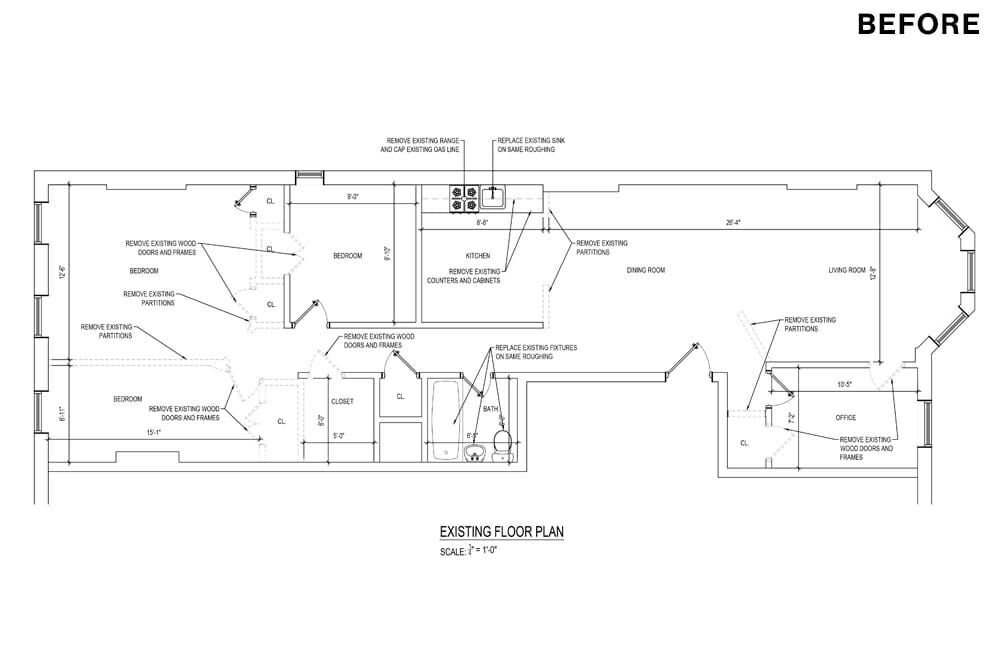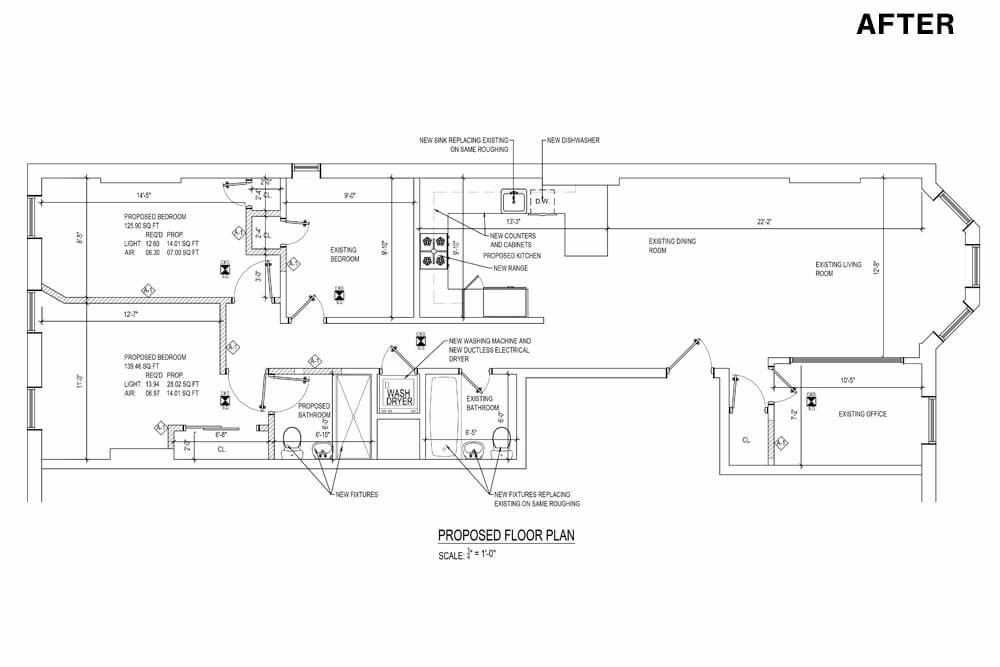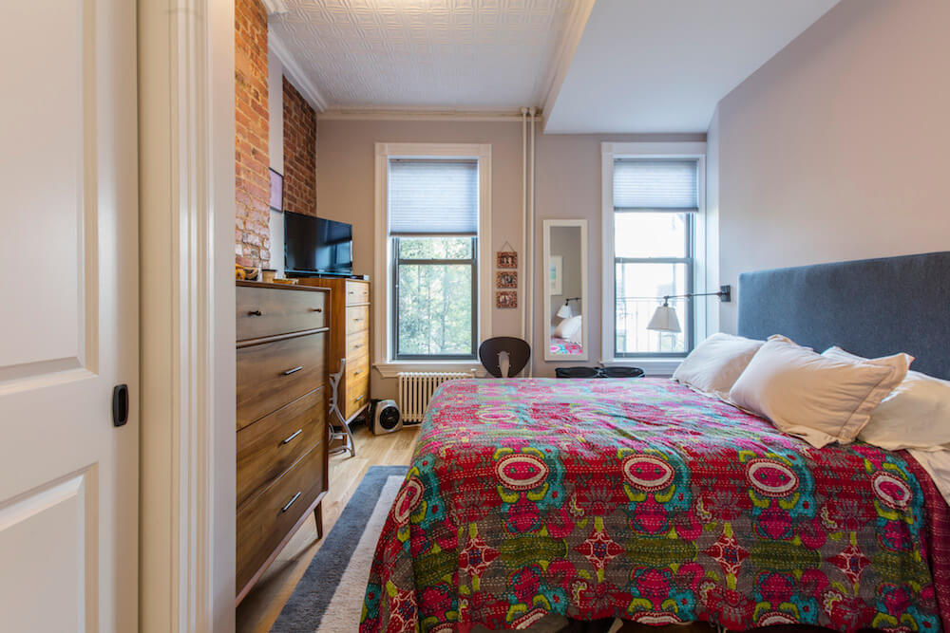A Creative Full-Home Renovation in Brooklyn
A couple’s fixer-upper find becomes a forever home in this Park Slope brownstone remodel
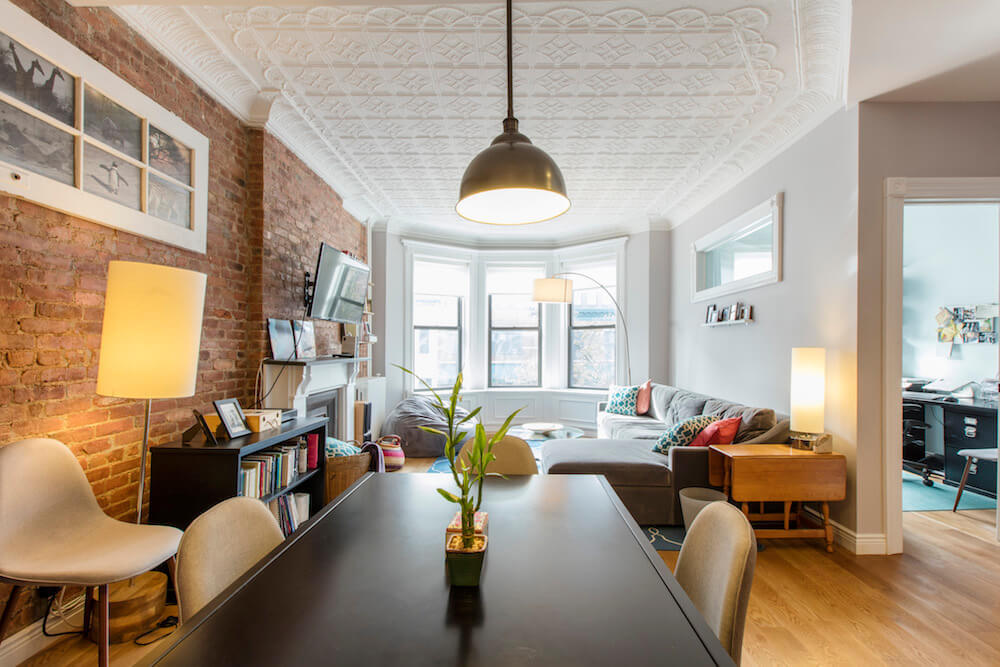
“After” photos by Miao Jiaxin for Sweeten
- Homeowners: Aimee and B posted their Park Slope brownstone remodel on Sweeten
- Where: Park Slope, Brooklyn, New York
- Primary renovation: Remodeling a co-op for a bigger kitchen and second bathroom
- Sweeten general contractor
- Sweeten’s role: Sweeten matches residential renovation projects with vetted general contractors, offering know-how, support, and up to $50,000 in renovation financial protection—for free.
Written in partnership with Sweeten homeowner Aimee
Remodeling a brownstone for the future
My wife B and I loved our little one-bedroom duplex in Hell’s Kitchen, but it had two drawbacks. It was small and the spiral staircase was a safety hazard we suspected would only worsen as we got older. Our budget was tight for the two-bed, two-bath apartment we wanted, but we felt it was time to make the move.
Focusing on Park Slope, we were outbid on two apartments: one that wasn’t perfect and another with a cute balcony. It became clear that we needed to look at apartments below our budget so we could bid higher, but there wasn’t much in that range.
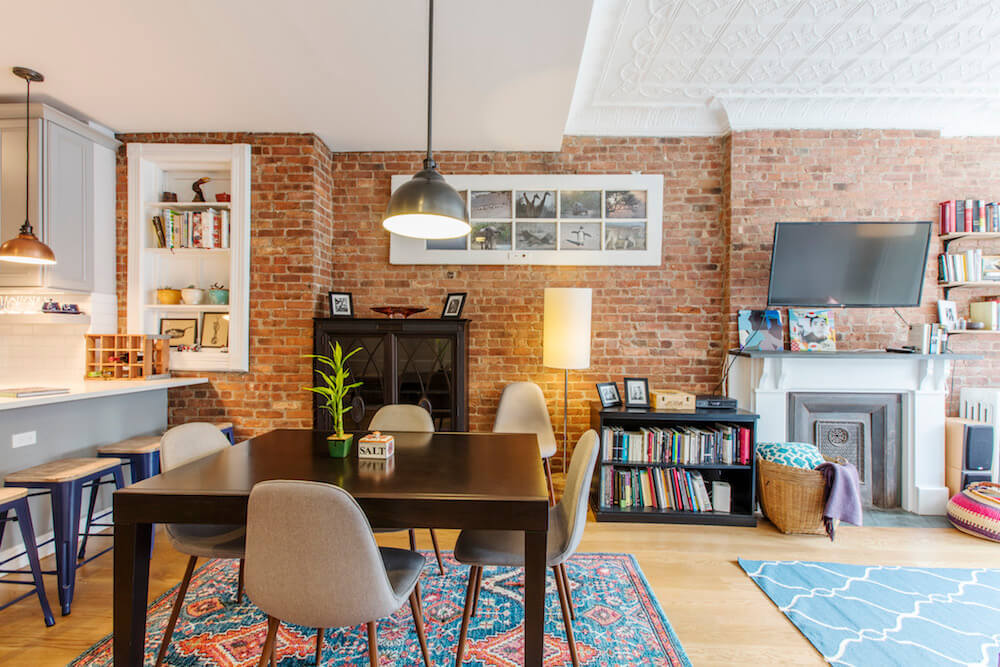
Finding a solution in a fixer-upper home
Finally, I expanded my search to include places with only one bathroom, and saw an apartment pop up that fit our budget—the listing said, “Bring your contractor.” It was a big mess, but at least it was big! I rushed to an early open house on a Wednesday morning so I could be one of the first to see it. As I left, I texted B, “It needs a lot of work, but it just feels like home.” She came back with me that Sunday and was equally smitten with the place. We had to outbid 11 other offers, but this time, we got it!
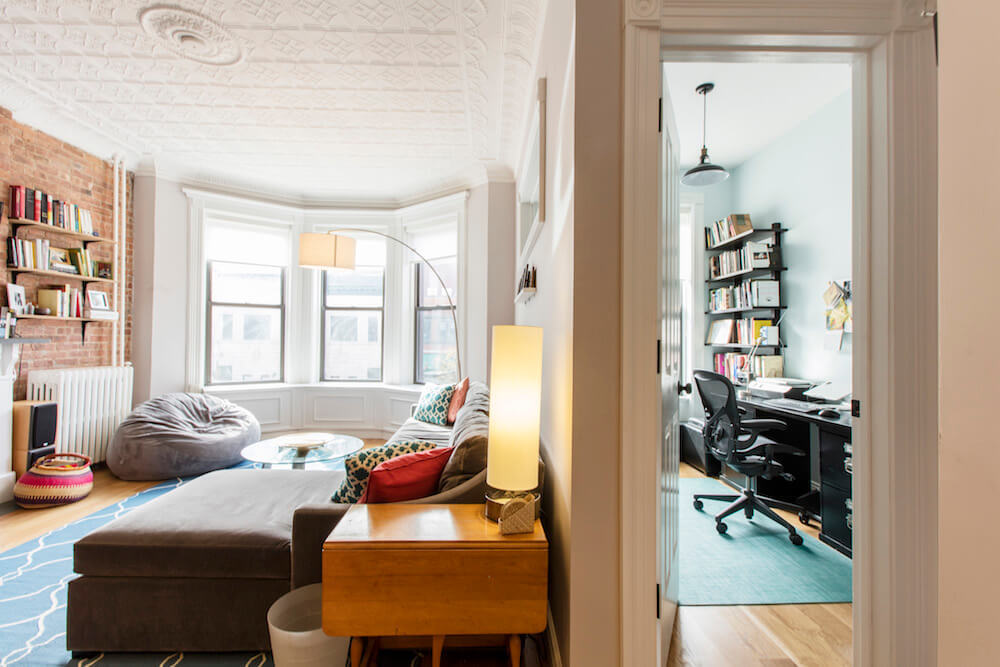
The three-bed, one-bath (now two-bath) co-op is on the 2nd floor of a brownstone building in the center of Park Slope. The bathroom was in desperate need of an update, and the kitchen was more or less non-existent (there were a few cabinets and a sink). We didn’t know if we needed an architect, a contractor, a designer, or all of the above. After speaking to a few of each, none thought they could complete the work we needed in the range of our budget. That’s when we posted our project on Sweeten to find a contractor who had the experience to take on the work. We were matched with a few and hired our general contractor.
Opting for a full-home remodel in Brooklyn
We decided to take the plunge and do a full-home remodel on the Park Slope brownstone apartment, including installing new 5″-wide oak floors in a cherry stain, replacing crumbling plaster walls with drywall, and adding a washer/dryer in the hallway closet.
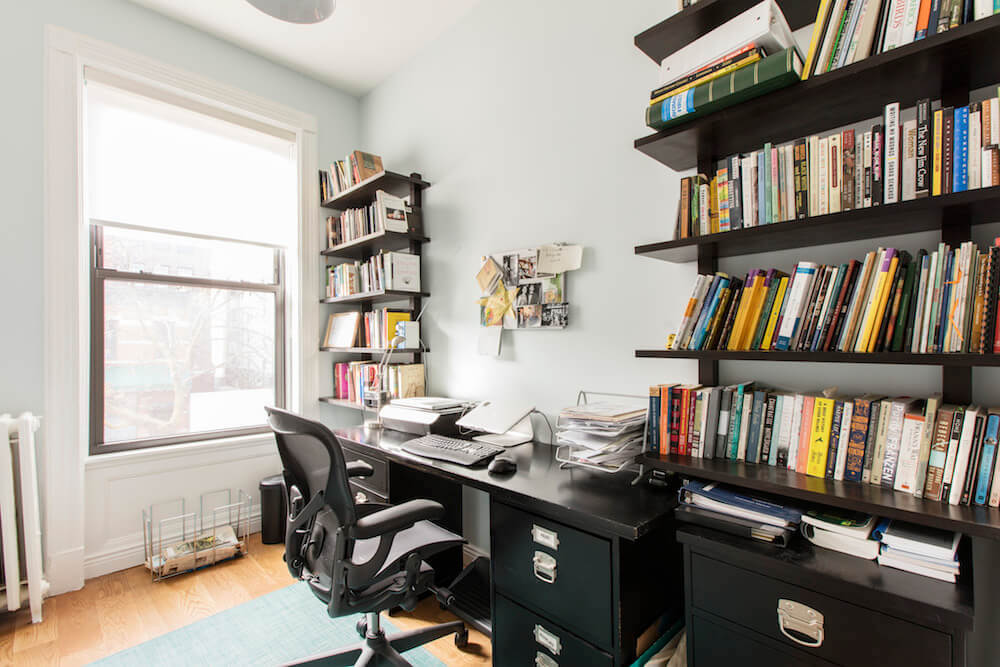
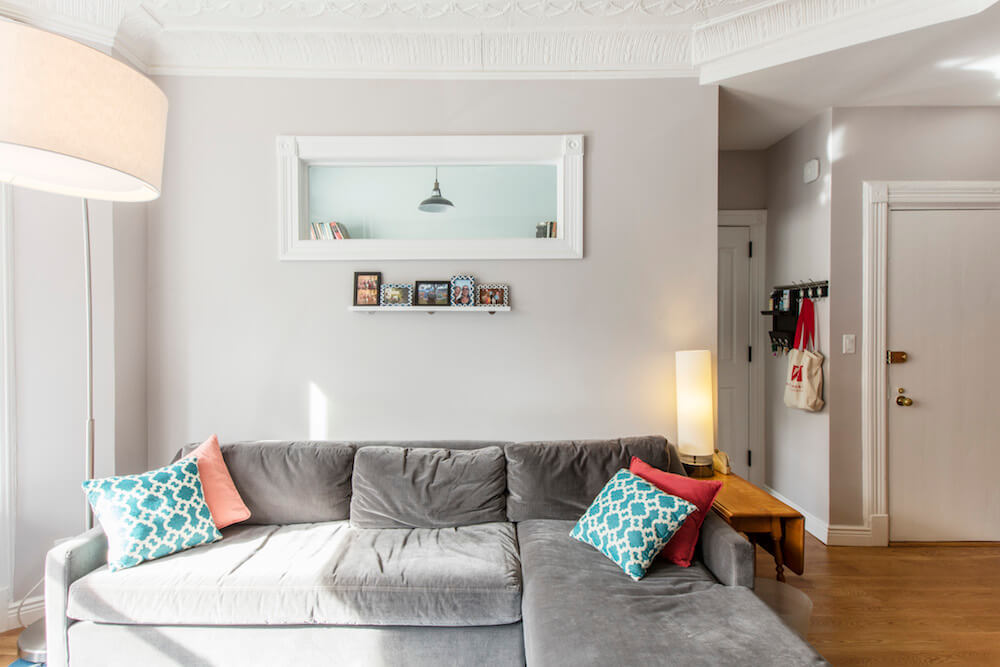
We loved the sense of history in the home and wanted to save as many of the original features as possible. Some molding was salvaged and matched as closely as possible. The majority of the tin ceiling was saved along with the exposed brick walls and the Deco-style fireplace in our living room. The fireplace has a fresh coat of paint. Sadly, we weren’t able to save the beautiful French doors, but one now hangs horizontally on the living room wall as a piece of art.
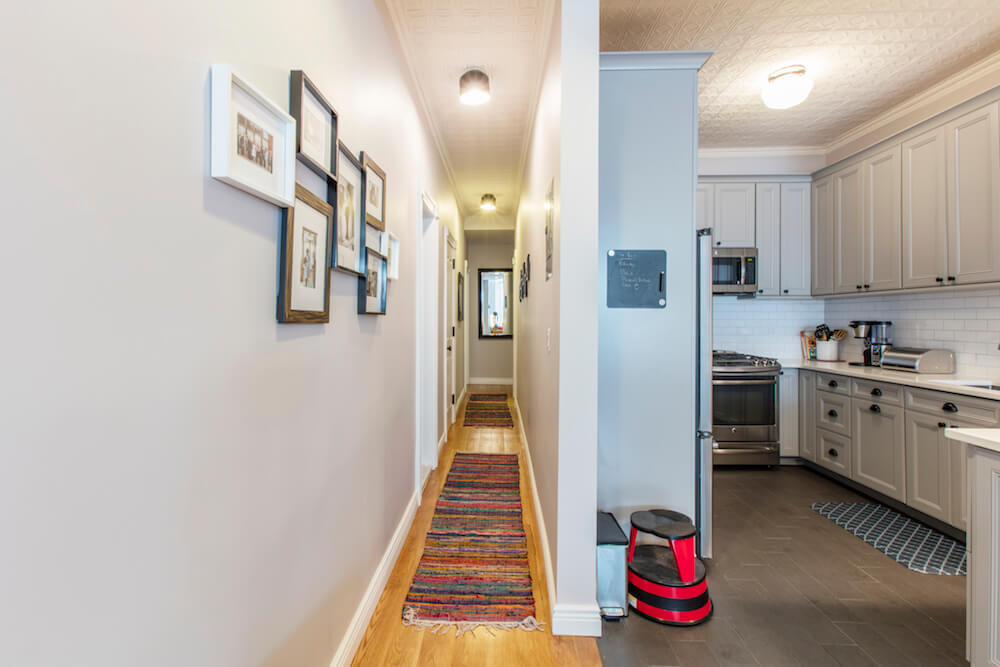
Making the space personal
Beyond matching the existing style, we wanted an apartment that felt cozy and creative. For me, as a writer, that meant lots of space for books. The existing small study, where one of the two doorways was removed and a transom was added, was the perfect spot for our collection. In addition, the writer in me also loved the bay window. I envisioned a banquette underneath for writing and lounging and storage as an added bonus. Sitting curled up on that bench with a book is now one of my favorite activities. (Editor’s note: the owners added the banquette after the photoshoot.)
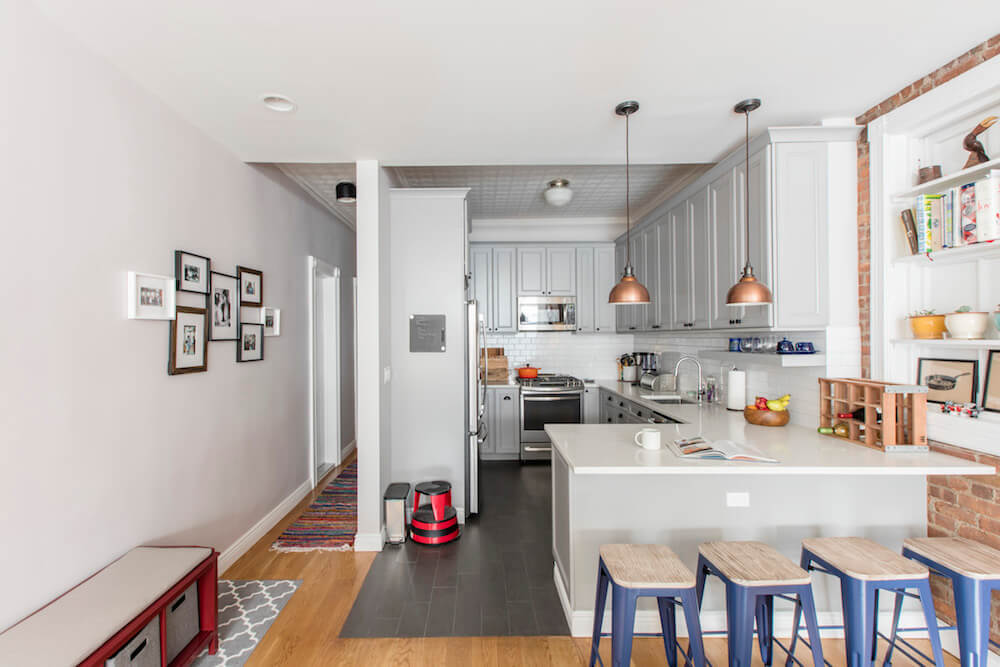
Renovate expertly with Sweeten
Sweeten brings homeowners an exceptional renovation experience by personally matching trusted general contractors to your project, while offering expert guidance and support—at no cost to you.
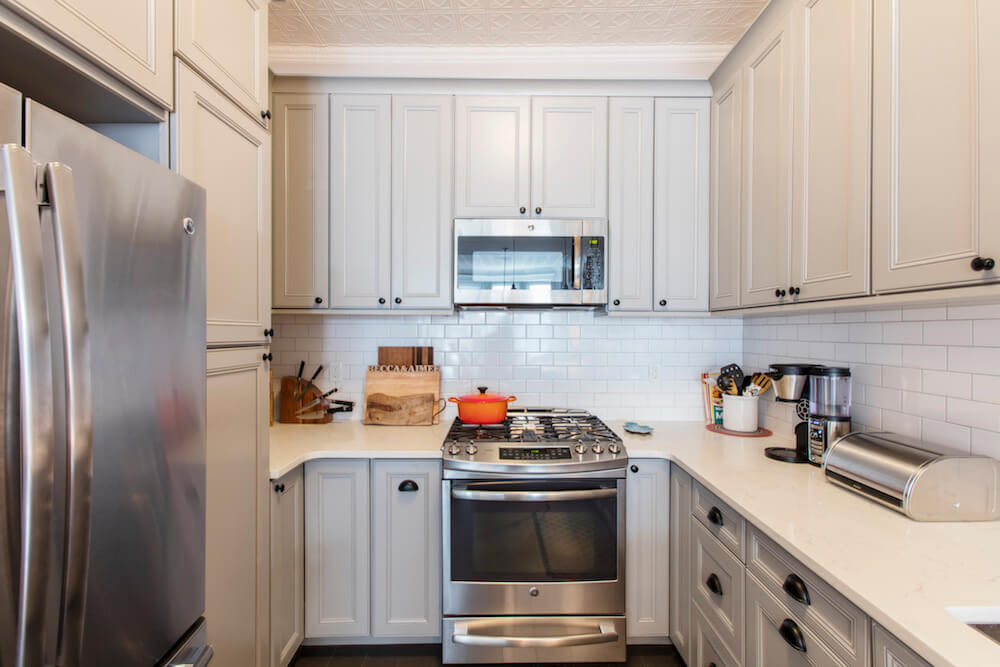
The kitchen was probably the biggest transformation. The only appliance in the kitchen was a small, cheap stove that the sellers brought in for the inspection, a small sink, and a few metal cabinets. Luckily, that area needed very little demo! Our contractor gave us a 3D rendering of our wishlist—a large peninsula for bar stools, ample storage space including deep drawers for our pots and pans, and the triangular configuration for our stove, sink, and fridge.
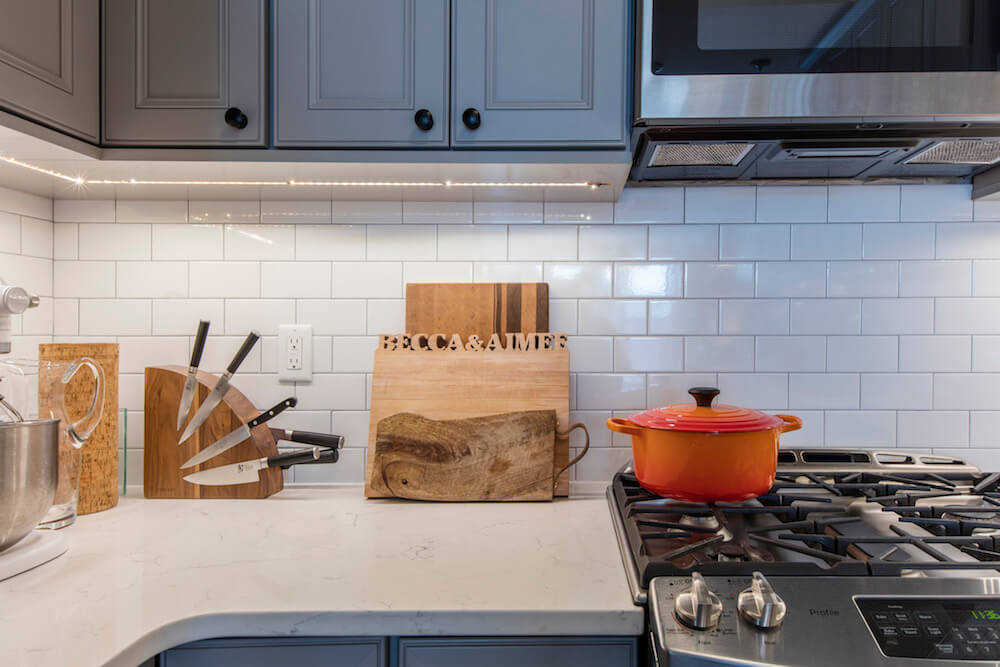
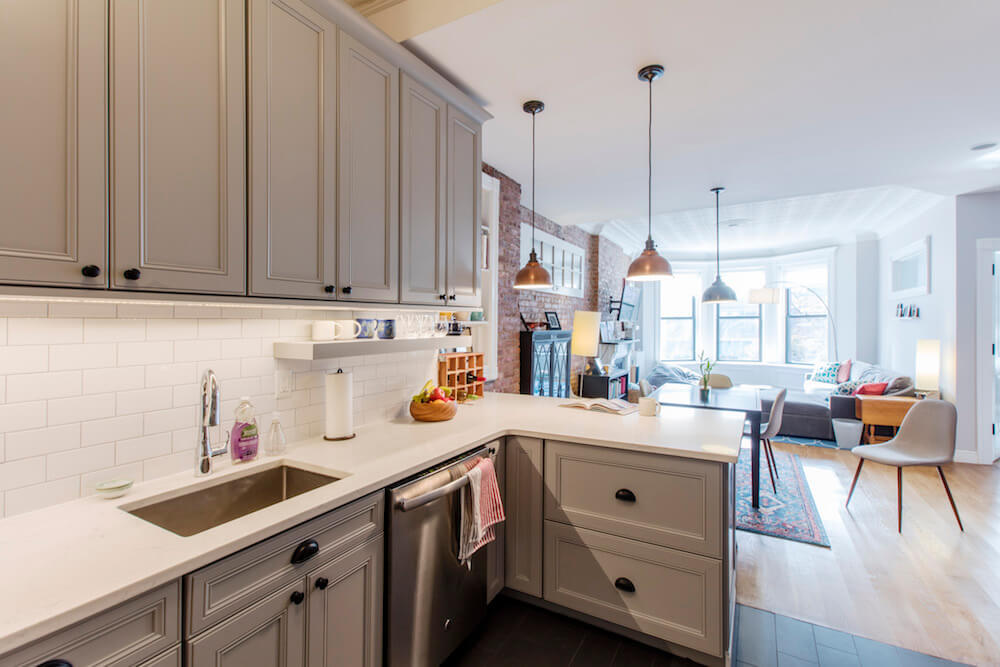
Finding the right accents and patterns
We tried to bring in our “cozy and creative” feel through the fixtures and furniture. Our contractor sourced most of our materials, besides the lighting and appliances. As a result, this gave us more time to focus on finding the right accent pieces.
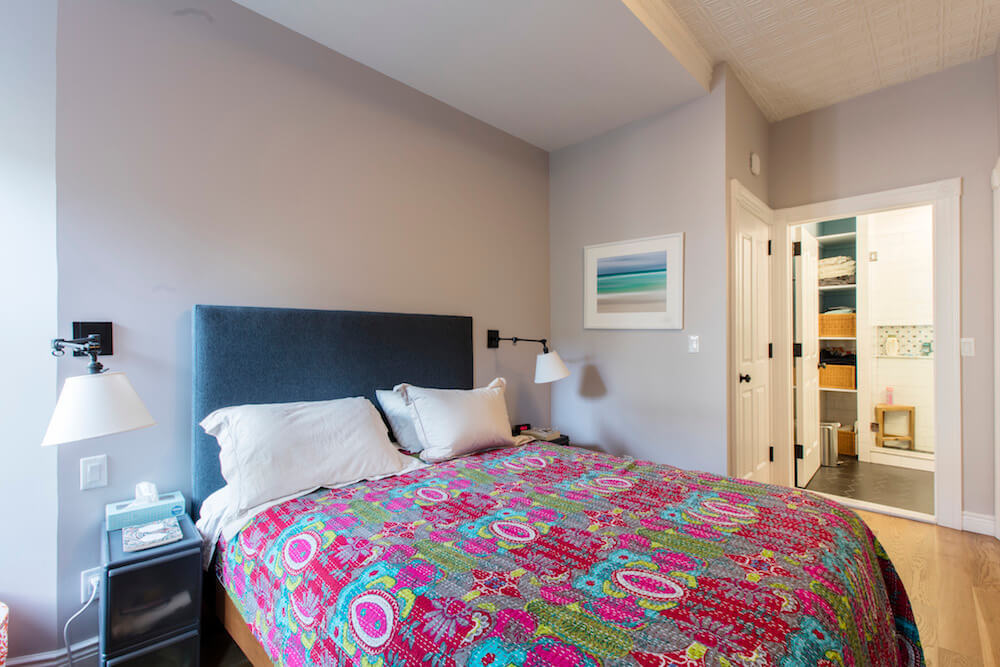
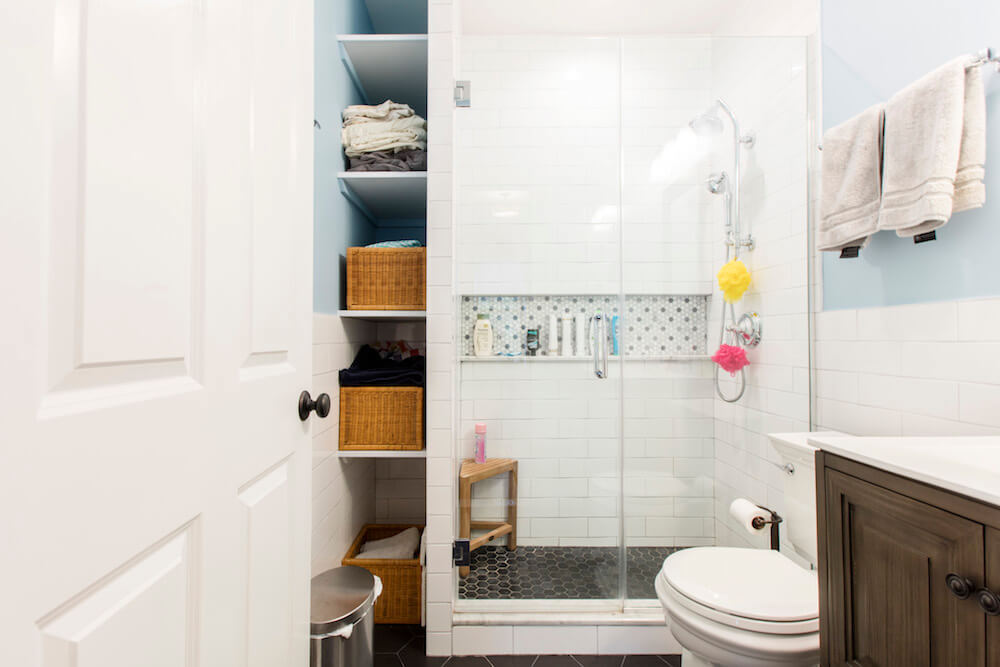
Our Sweeten contractor helped us to figure out the best layout in the apartment. Since we were planning to put in a second bathroom, we wanted to create an ensuite master bedroom. Consequently, we removed a wall between the two rear bedrooms so the master would be next to the large walk-in closet. That closet became the master bath. As a result, we were able to build a new clothes closet. This also enabled us to annex some hallway space.
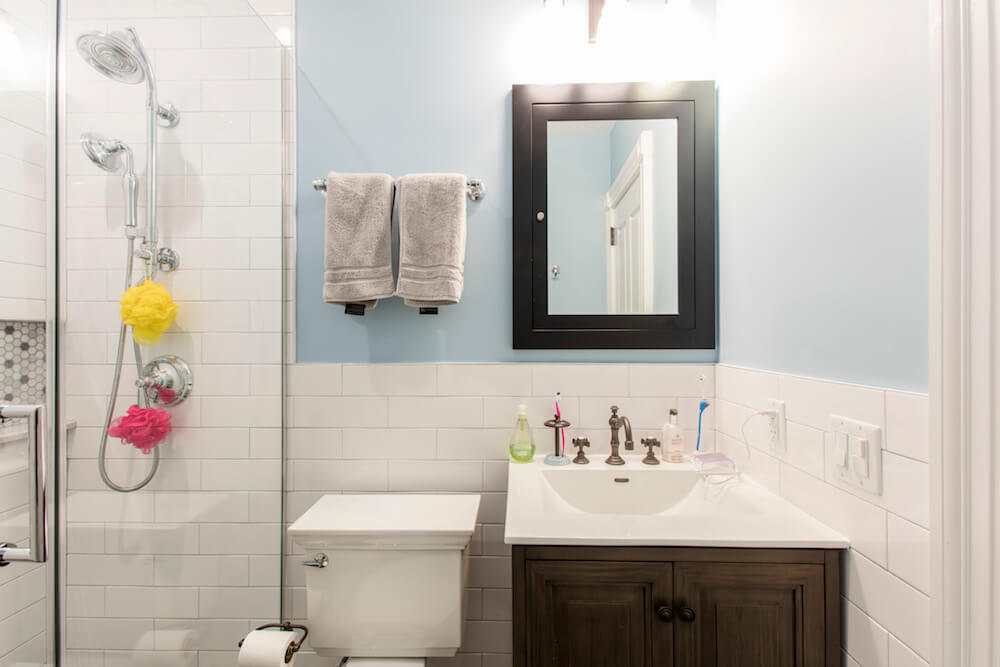
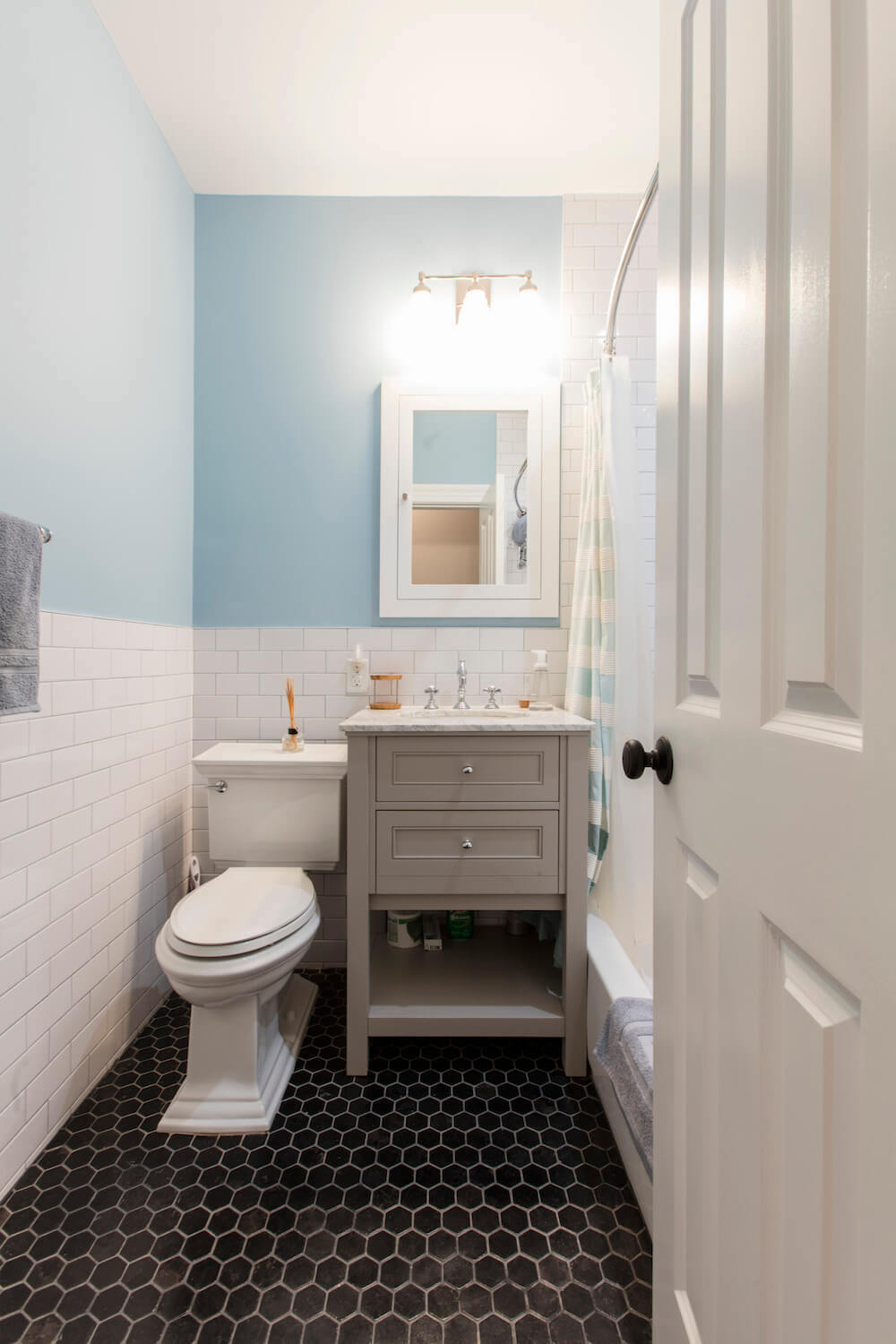
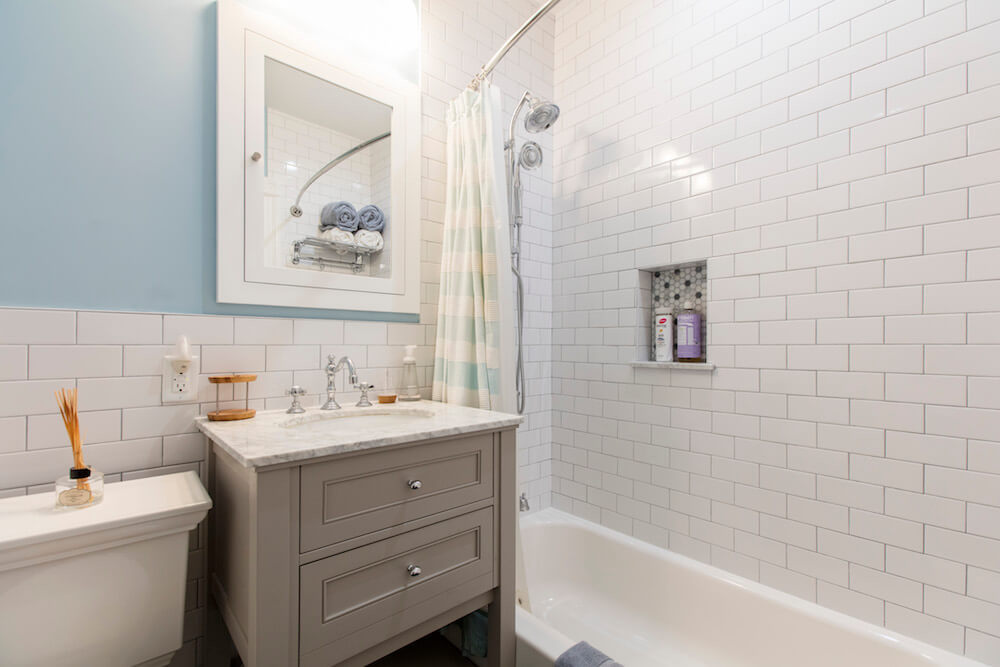
Rolling with the remodel process
Though we love the end result of our new home in Brooklyn, the full home renovation process took a lot longer than we had originally hoped. This was partly due to waiting for city permits, changes to our original plan, and the general busy schedule of our contractor. We were able to stay in our old apartment for some time because we had low carrying costs, and held off selling it as long as possible. When we finally put our old place on the market, it sold quickly and we moved into the new place with only a few weeks’ notice.
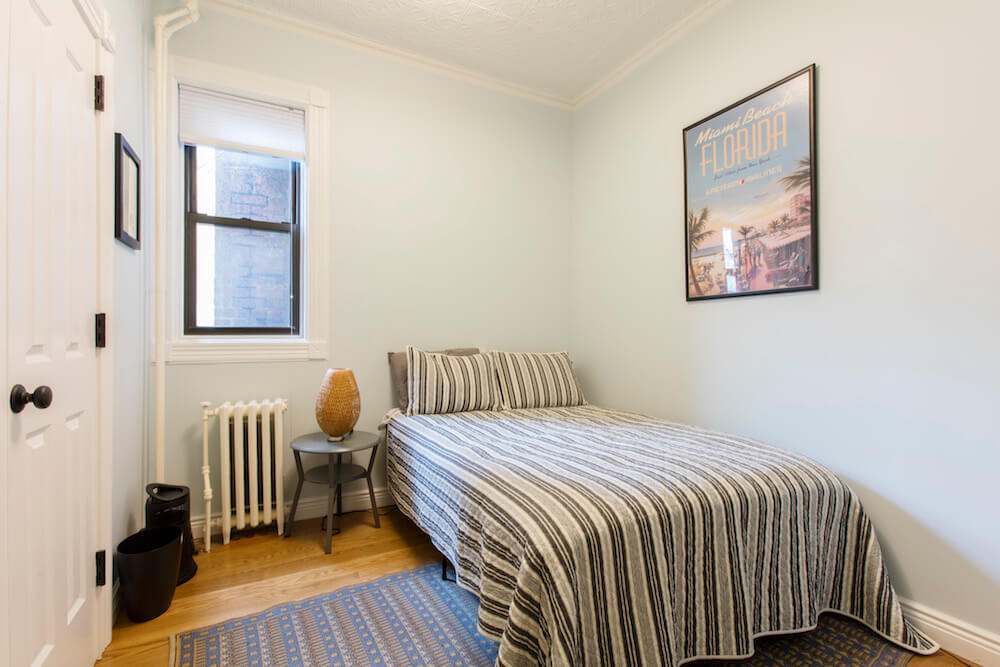
Our contractor’s team got it to a “move-in ready” state in time for our move, but we realized that our idea of move-in ready differed from theirs. The floors were dry enough to put our furniture down, but none of the kitchen appliances worked. We had one functioning toilet with the only working sink in the kitchen. B and I had an interesting experience making ramen with our coffee maker and eating tuna out of a pouch.
Ultimately, that rough patch just made us appreciate our wonderful new kitchen and the whole apartment even more. And we still love all the little details that make this apartment uniquely ours.
Thank you, Aimee and B, for sharing your cozy Park Slope brownstone remodel with us!
Renovation materials
KITCHEN RESOURCES: Gray 750 Series cabinets: Waypoint. Solid white quartz countertops: MSI. Stainless steel sink: Kraus. Simplice faucet: Kohler. Profile refrigerator, stove, dishwasher, and microwave: GE. Dark gray floor tile: Roca Tile. Thurman classic lighting: Lumens. Metal classic ball pendants: Pottery Barn. Hardware: Amerock. Navy Tabouret counter stool with wood seat: Overstock.
MASTER BATHROOM RESOURCES: HydroRail shower fixtures: Kohler. Toledo sink and vanity: Fairmont Designs. Langford cross-handle sink fixtures: Pottery Barn. Memoirs Stately round front toilet: Kohler. Antique bronze Benchwright triple sconce: Pottery Barn. Medicine cabinet: Ronbow.
SECOND BATHROOM RESOURCES: HydroRail shower fixtures: Kohler. Gray classic single sink with mini console: Pottery Barn. Langford cross-handle sink fixtures: Pottery Barn. Memoirs Stately elongated toilet: Kohler. Polished nickel Benchwright triple sconce: Pottery Barn. Medicine cabinet: Ronbow. Blue Greenhow paint: Benjamin Moore.
LIVING ROOM RESOURCES: Metal classic ball pendants: Pottery Barn. Angelica paint: Benjamin Moore.
HOME OFFICE RESOURCES: YOBO matte black industrial antique barn lighting with hanging pendant light and metal dome shade : Amazon. Constellation paint: Benjamin Moore.
—
Sweeten handpicks the best general contractors to match each project’s location, budget, scope, and style. Follow the blog, Sweeten Stories, for renovation ideas and inspiration and when you’re ready to renovate, start your renovation with Sweeten.
