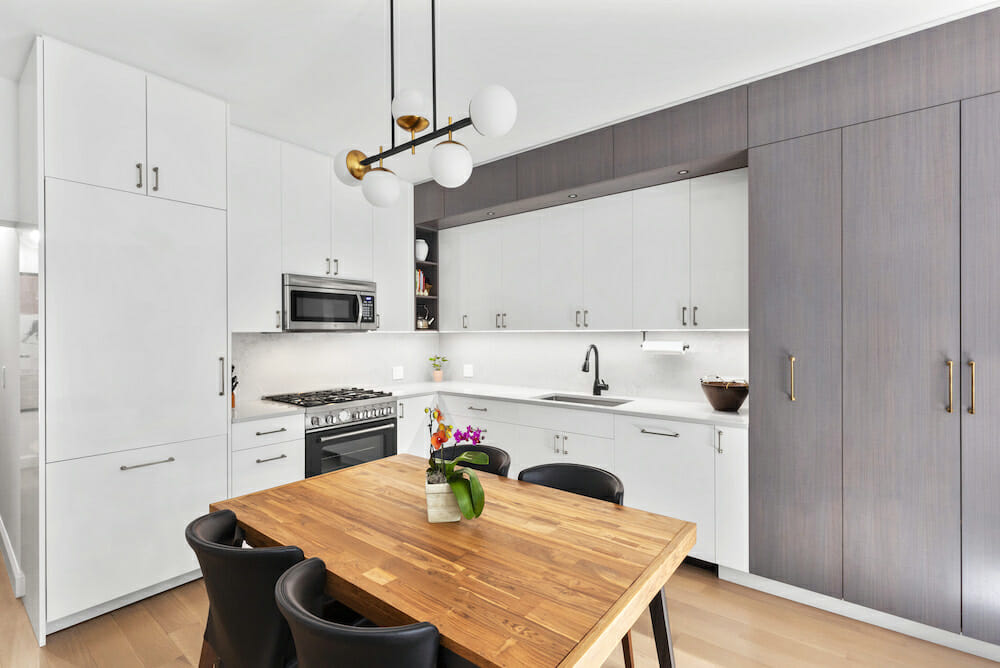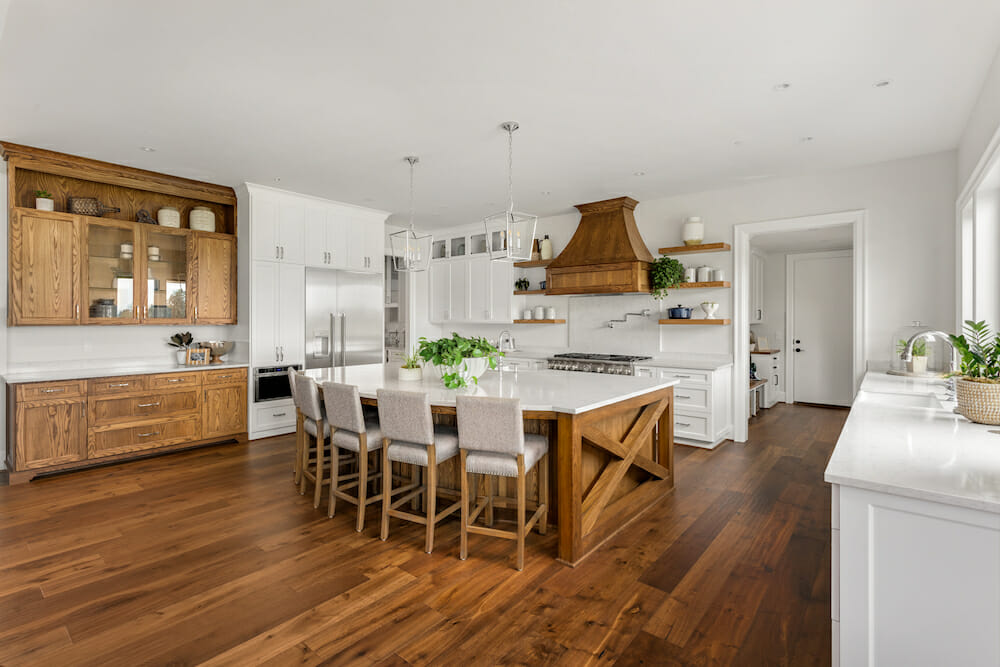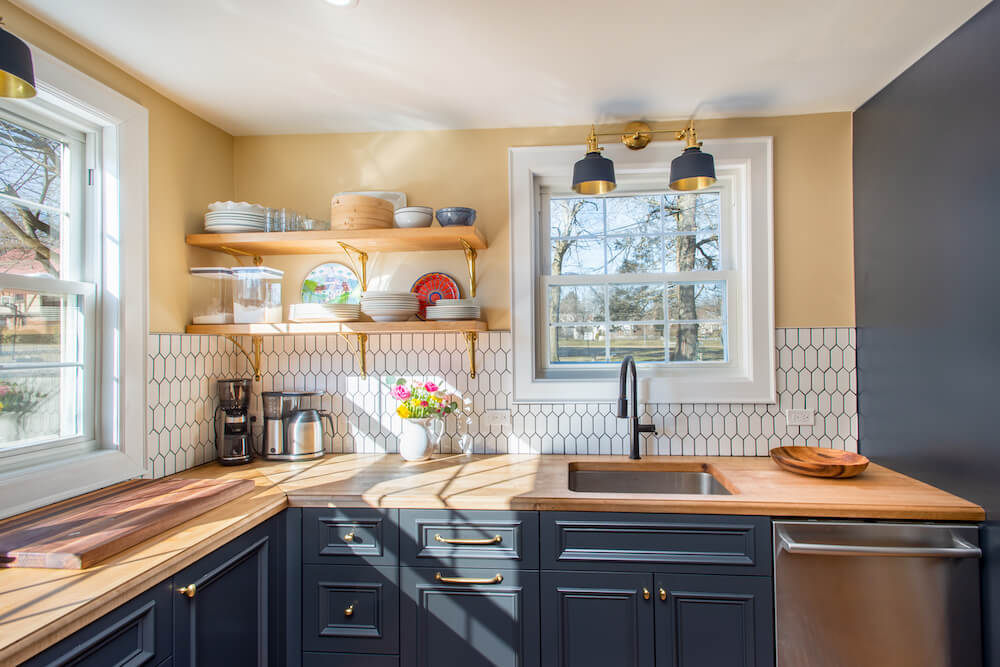The Best Gathering Spots: 7 Ways to Remodel a Dining Space
Craving more family time? These 7 dining space remodels by Sweeten are drawing crowds
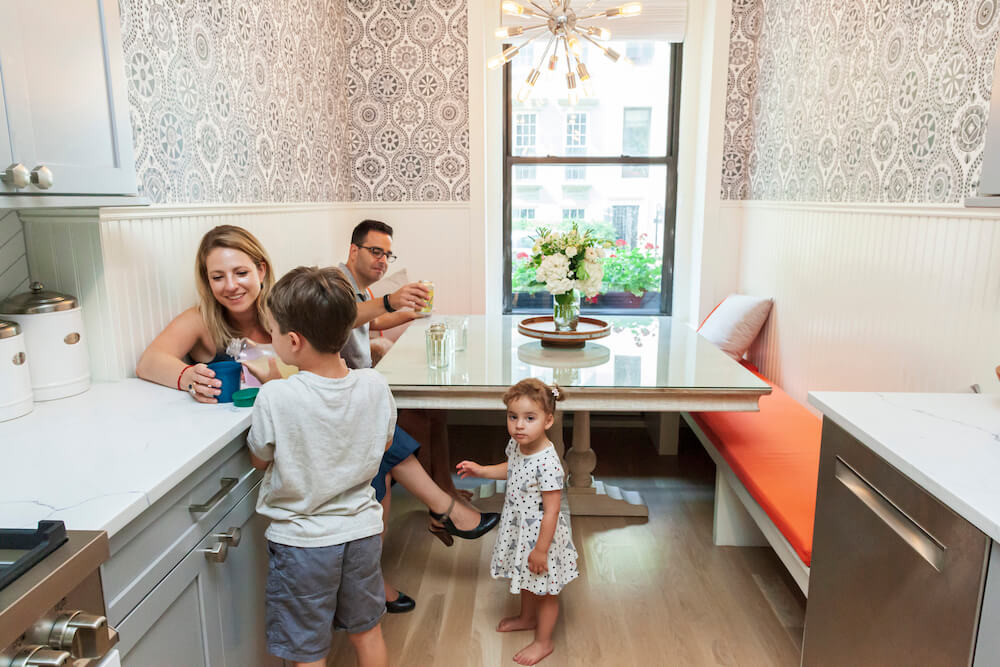
There’s a reason the saying “The home is where the heart is” is so popular. It is the epicenter of our family life and a break from the world around us. Plus, gathering together to share a meal is even more meaningful these days—even if it’s smaller this year. It’s more important than ever that your dining space works for you—and a remodel might be the key to achieving that goal.
Here, we share 7 stories from homeowners who turned to Sweeten to help remodel their dining spaces into inviting, special places to gather with family and friends.
Sweeten matches home renovation projects with vetted general contractors, offering guidance, tools, and support—for free.
A built-in banquette
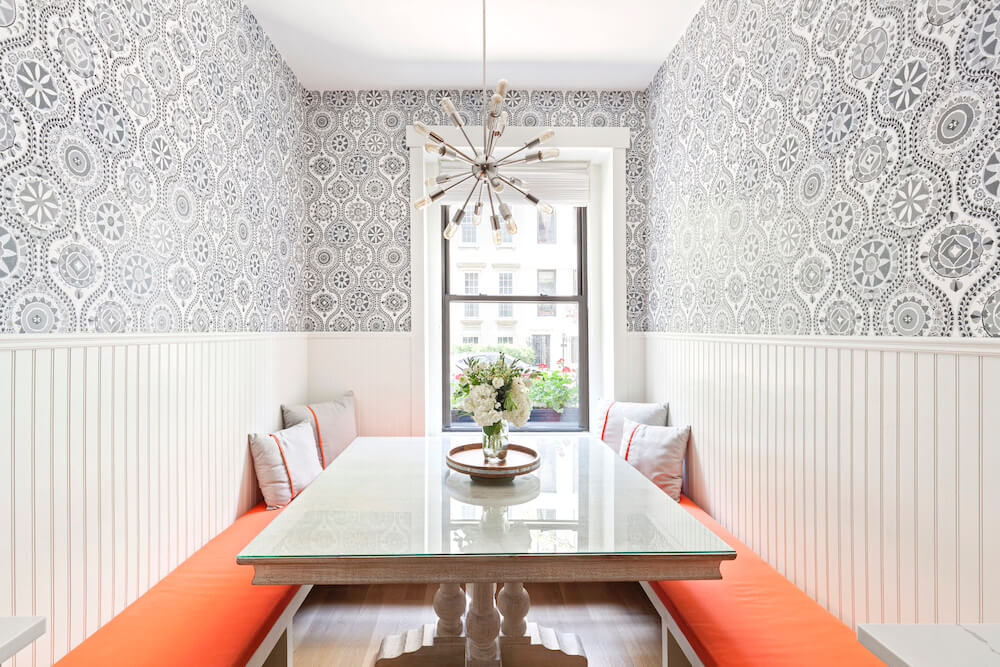
When Jenn and Jon bought their dream home in Yorkville, New York, they knew they would have to renovate. The kitchen was closed off and not family-friendly. They hired a contractor through Sweeten, who was able to open up the galley kitchen to let in more light. “Having a well laid-out space where we can cook and eat together as a family was one of our priorities,” Jenn said, “and we fulfilled it with everything from the U-shaped eat-in banquette to the pantry, where huge pull-out drawers let the kids access their own snacks.”
Kitchen peninsula with bar seating
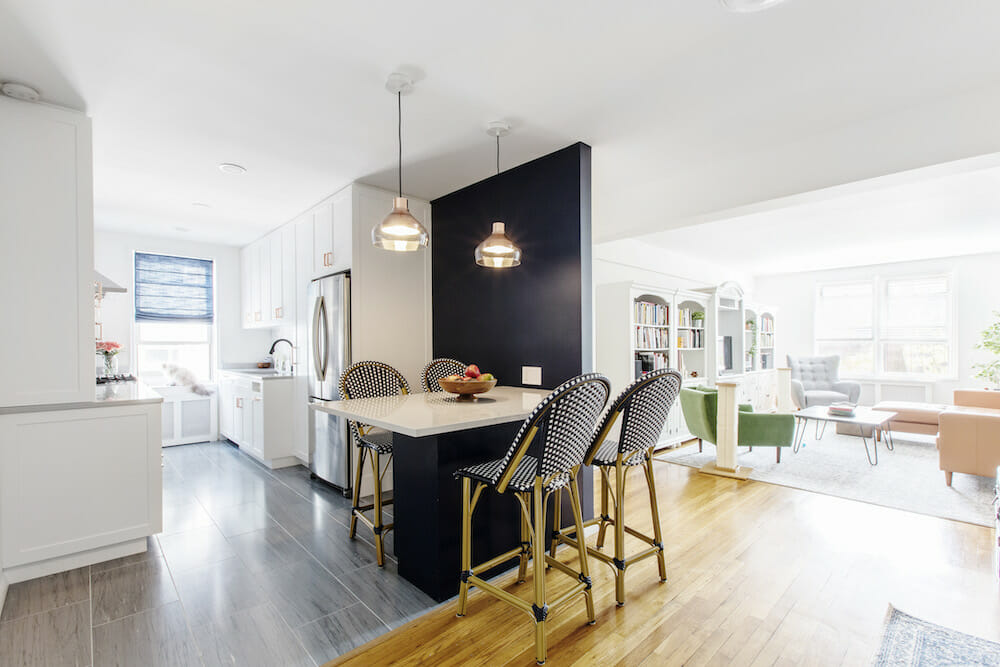
Elizabeth and Martin wanted to reimagine their kitchen so they enlisted the help of a Sweeten contractor and designer. They knocked down the wall between the kitchen and entryway to allow more sunlight. “We wanted to make the most of our floor space, have an open layout, and have comfortable dimensions for navigating the kitchen,” said Elizabeth. They added a breakfast peninsula as a dining area that fits four to six seats—perfect for gathering at breakfast, or any time of the day.
Eat-in kitchen dining table
Sweeten brings homeowners an exceptional renovation experience by personally matching trusted general contractors to your project, while offering expert guidance and support—at no cost to you. Renovate expertly with Sweeten
Katherine and Chris were excited to find a two-bedroom in the desirable Park Slope neighborhood of Brooklyn. What was not so exciting was the size of the renovation it needed. With the help of a Sweeten contractor, they were able to renovate the 1,000-square-foot space into the stylish home of their dreams. Their remodel impacted their dining space and kitchen; moving the kitchen from the back of the condo to the front. This allowed them to create an ideal open living room-kitchen space. The couple included a beautiful, natural wood table—an ideal eat-in kitchen that suits their lifestyle.
Peninsula seating
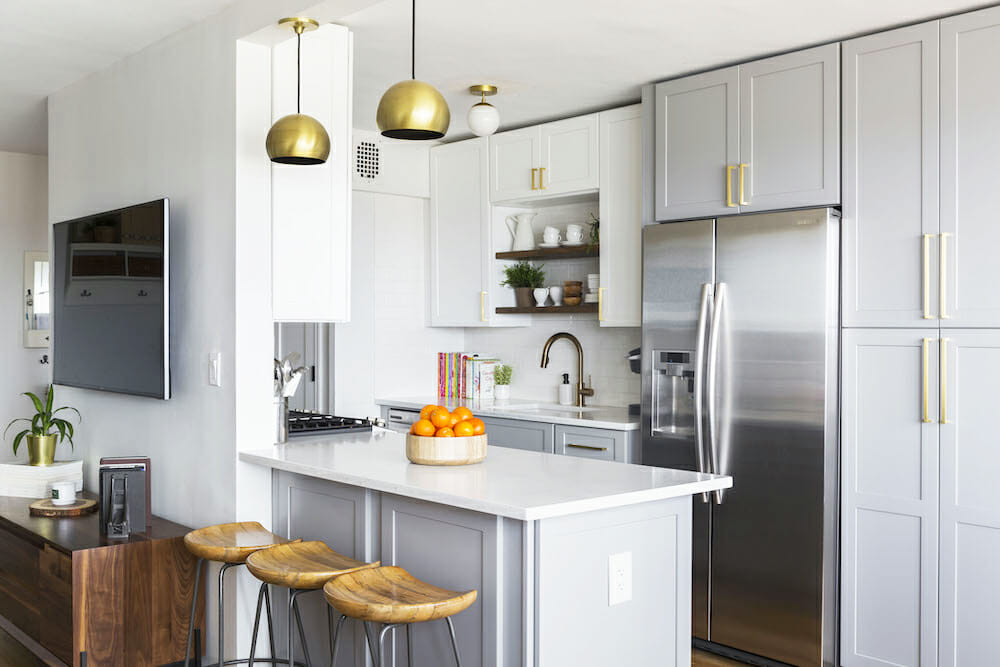
When Erin moved into her apartment, it was the kitchen that needed the most improvement. In her previous homes, the kitchen was always cut off from the living space so she found it difficult to entertain. So when she renovated her current place, she decided to partially open up the kitchen and put in a two-sided counter. “Pancake mornings are more Zen now that everyone has their own stool to sit on to help,” says Erin.
Window-seat table
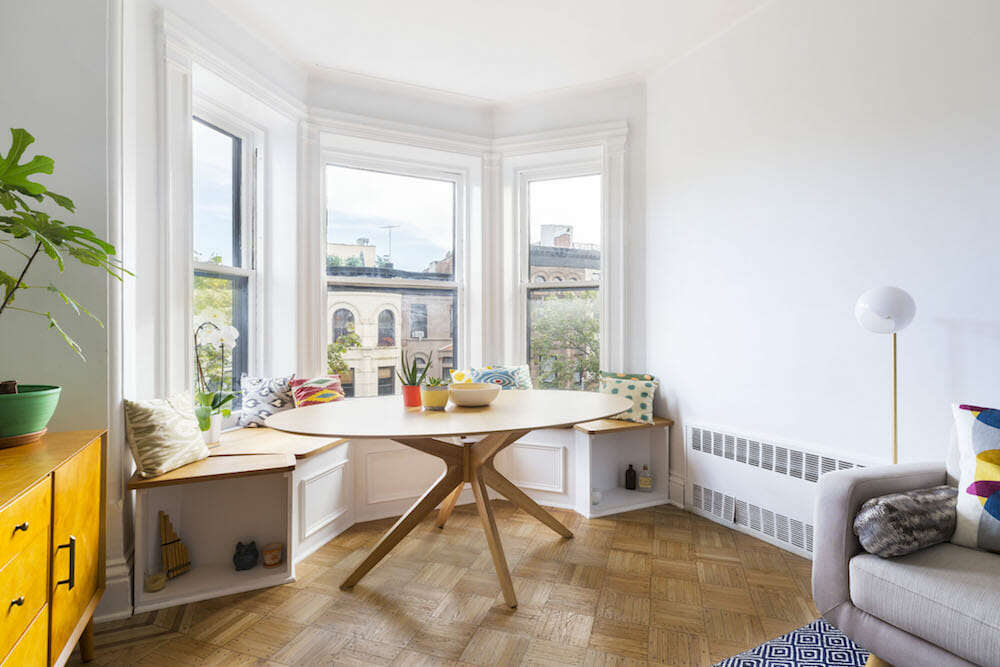
Talk about maximizing your space! Sweeten homeowner Giulia decided to have her window seats do double duty. Not only are they window seats, but they also serve as dining room “chairs.” Paired with a large, round dining table, it is the ideal place for friends and family to gather around.
A large kitchen island
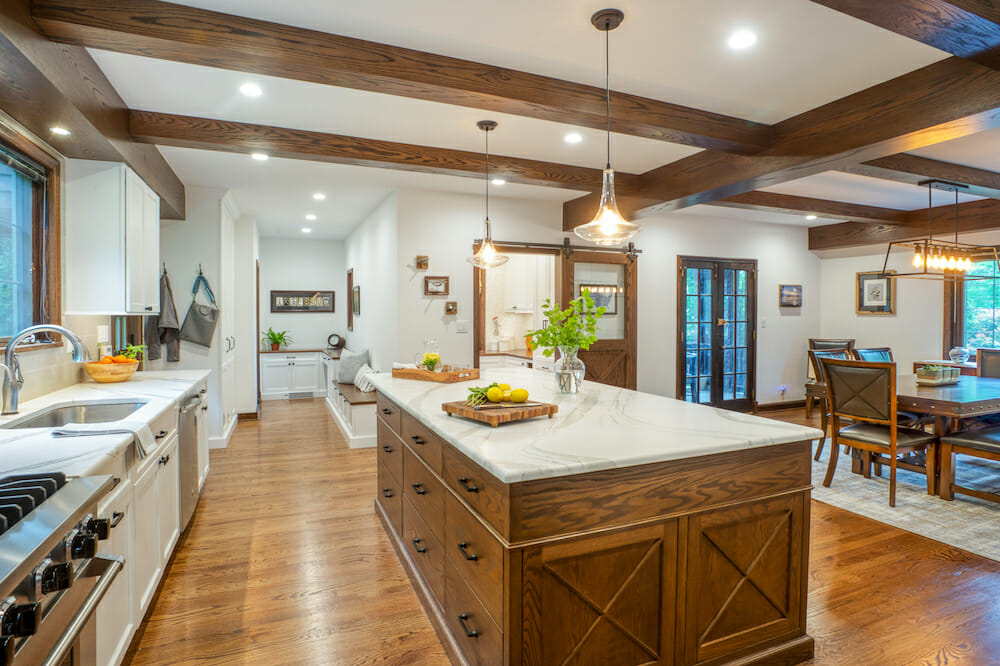
Sara and Mike knew when they bought their 100-year-old house that it would need work. So they hired a Sweeten contractor to re-envision most of their home. However, the pièce de résistance is the over-sized island that acts as an anchor to the cooking and dining areas. The counter extends fully over the stools so that “you don’t need to strain over the chairs to get to the island,” says Sara.
A wrapround peninsula
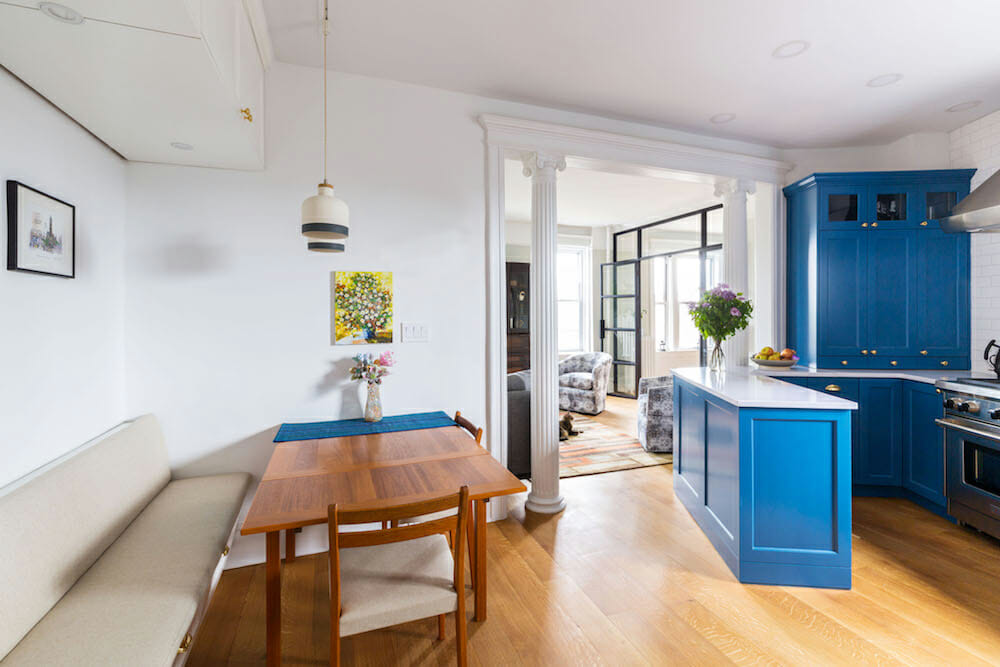
Laura and Walter were thrilled when their Sweeten contractor was able to figure out how to give them more space to entertain. Their contractor found a way to include both a peninsula and a dining nook. The bonus? At the end of the peninsula near the living room, they were able to place a small bookshelf. It stores their favorite cookbooks for those nights when they cook for family and friends.
Need an expert general contractor to remodel your dining space or kitchen?
—
Entertaining on your mind? Here’s how to renovate a kitchen and what it will cost.
Sweeten handpicks the best general contractors to match each project’s location, budget, scope, and style. Follow the blog, Sweeten Stories, for renovation ideas and inspiration and when you’re ready to renovate, start your renovation with Sweeten.
