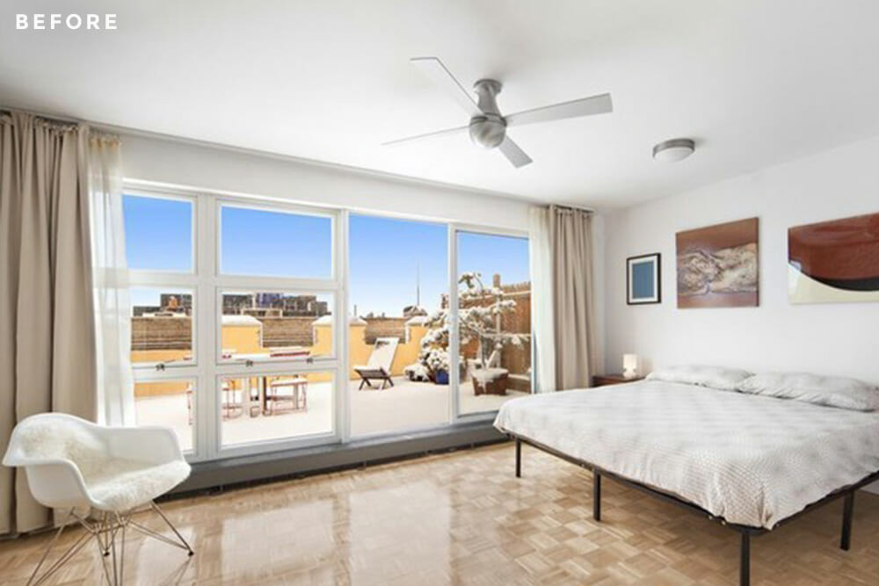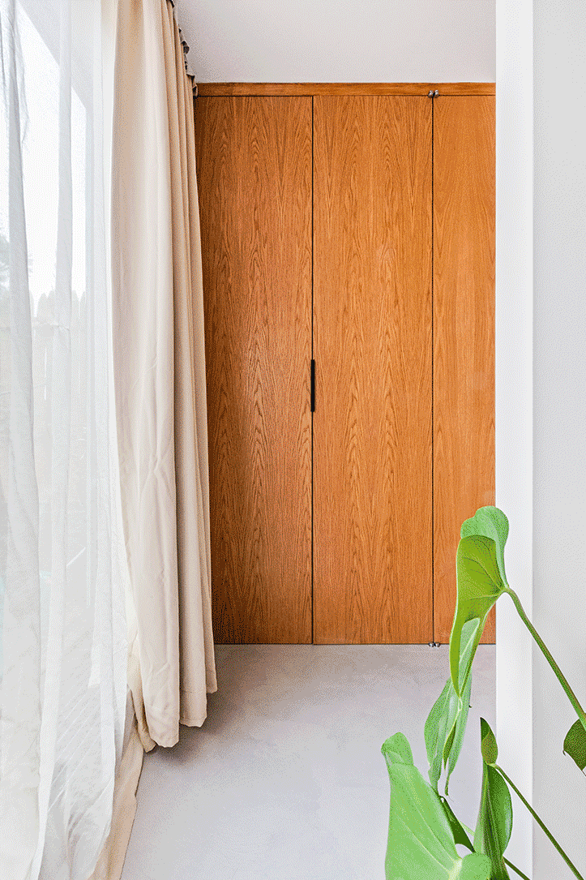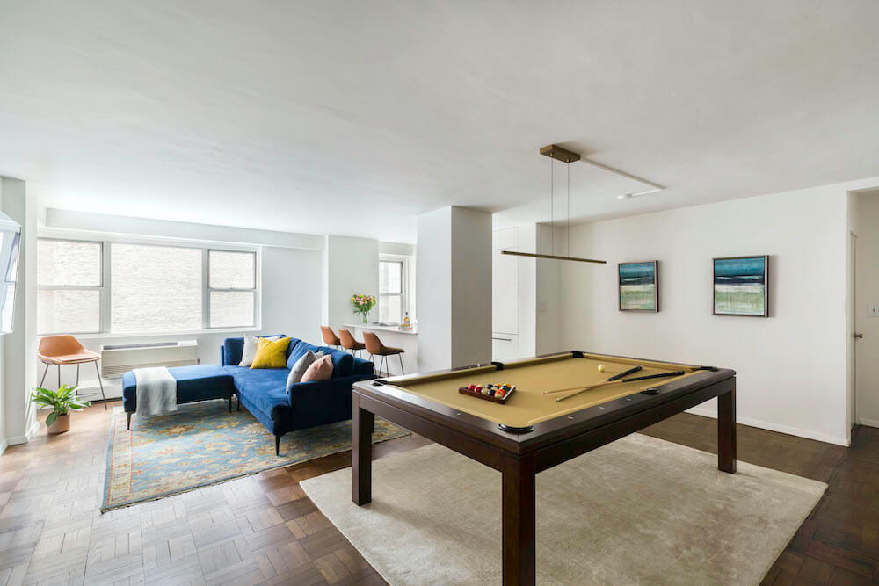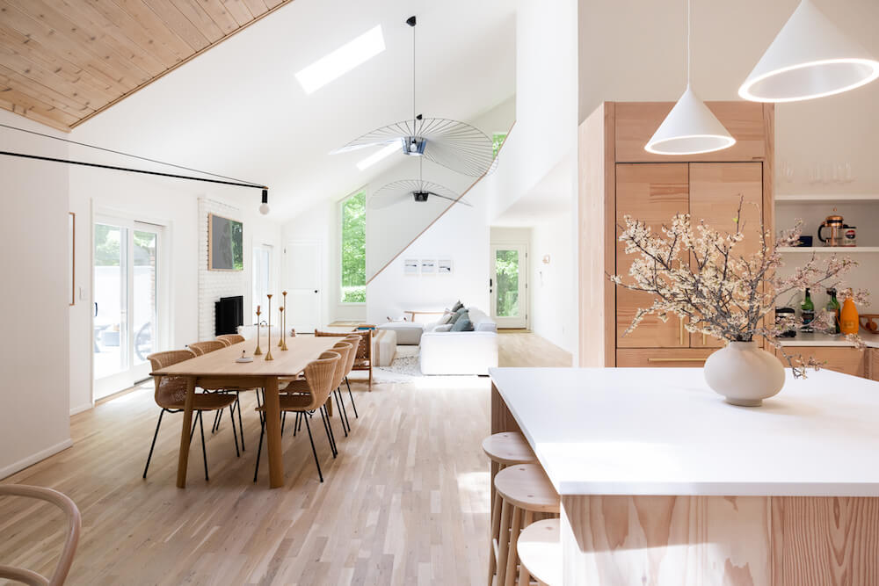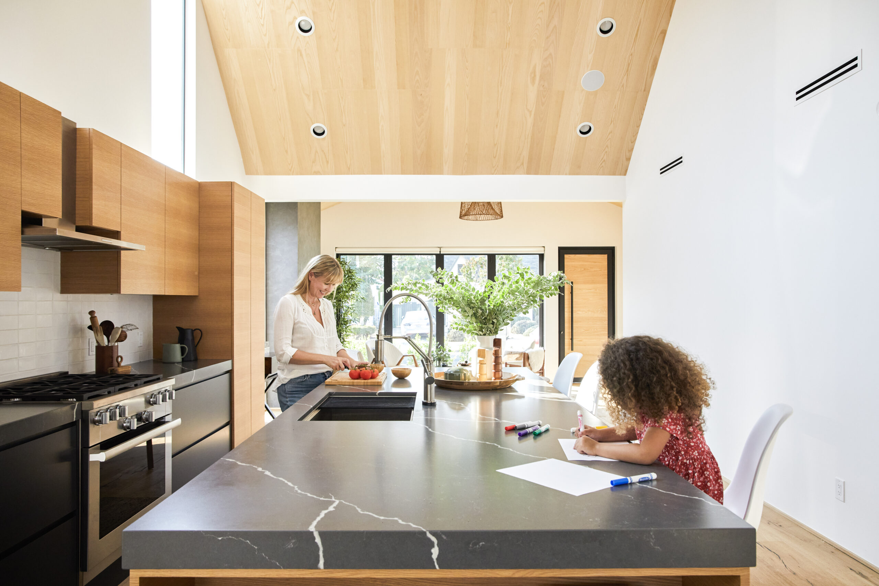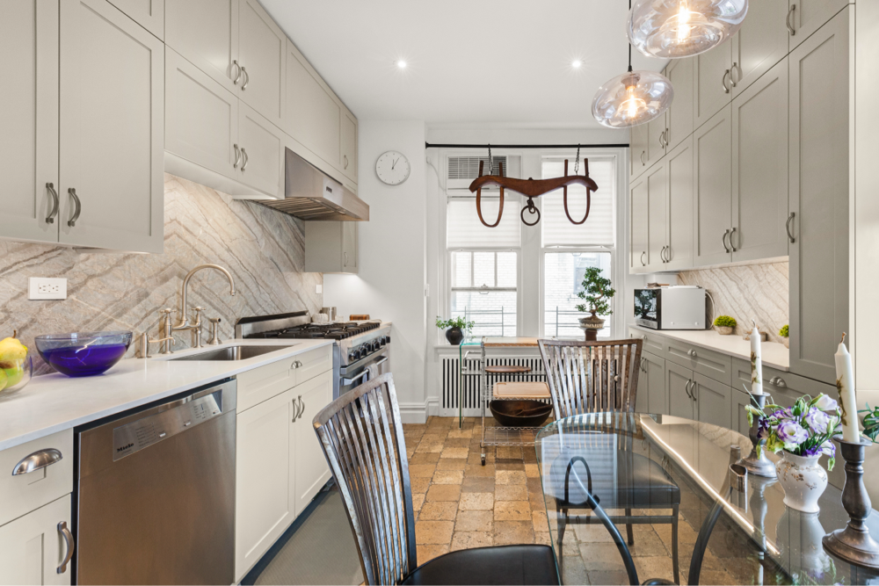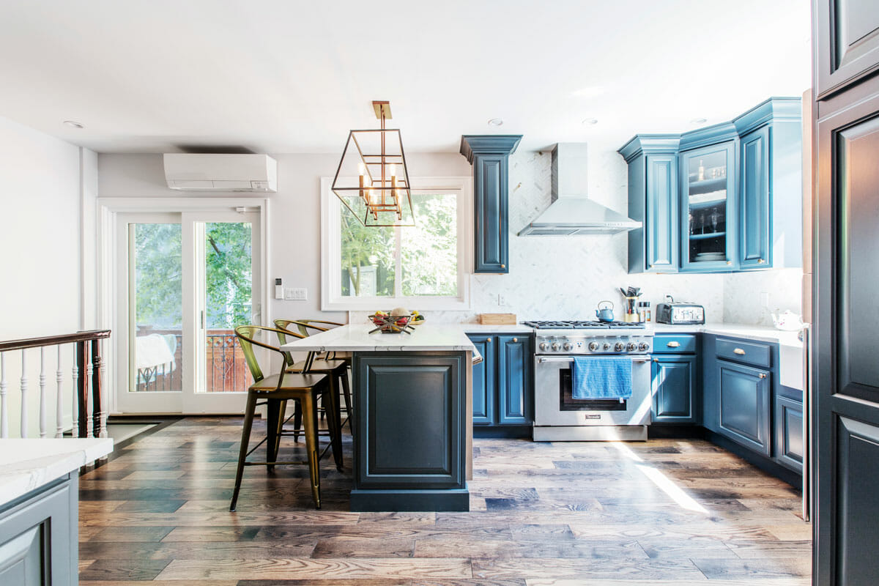Queens Couple Uncovers Industrial Elegance in Former Newspaper Building
Once the rhythmic clang of printing presses echoed through these walls, now, a serene minimalist aesthetic reigns. Michael, a sweater designer, and Chenta, a web design director, have transformed the former home of the Ridgewood Times, a storied Queens newspaper, into a haven of “modern Scandi style.”
Concrete floors and oak closets transform the former home of a storied local Queens newspaper
Post your project on Sweeten for free and make your dream renovation a reality. Sweeten simplifies home renovation by connecting homeowners with top-rated general contractors, handling the vetting process and project management. To learn more about how we can help, check out our home renovation services.
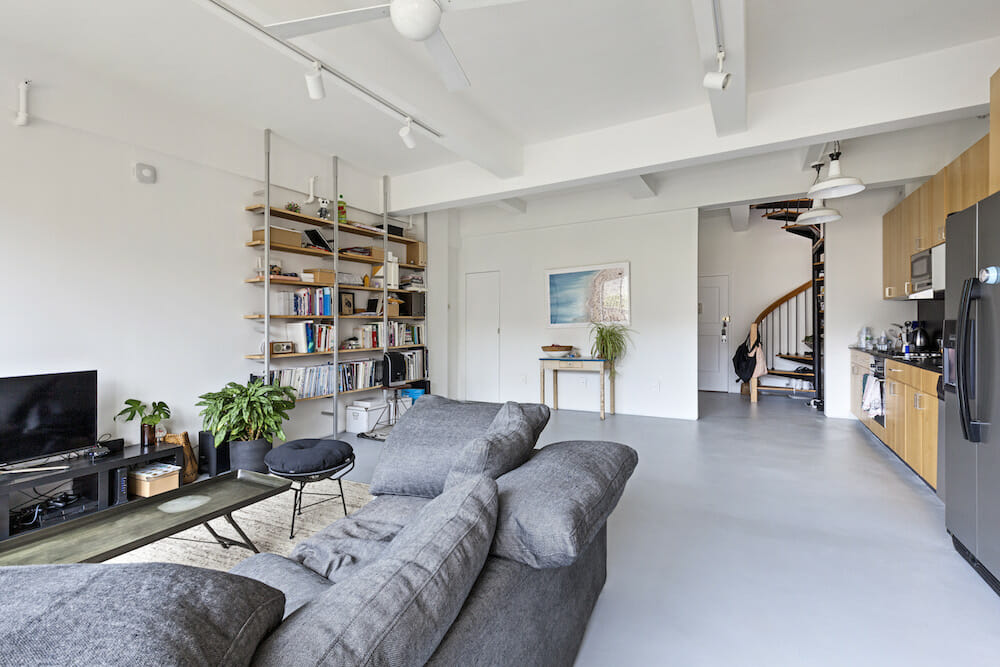
The 1932 prewar industrial building, a relic of local journalism, offered the couple a blank canvas with its preserved original features: soaring ceilings, expansive windows, and the hidden gem of concrete floors. “We saw the potential immediately,” Michael recalls. “It was everything we were looking for, with an interesting history to boot.”
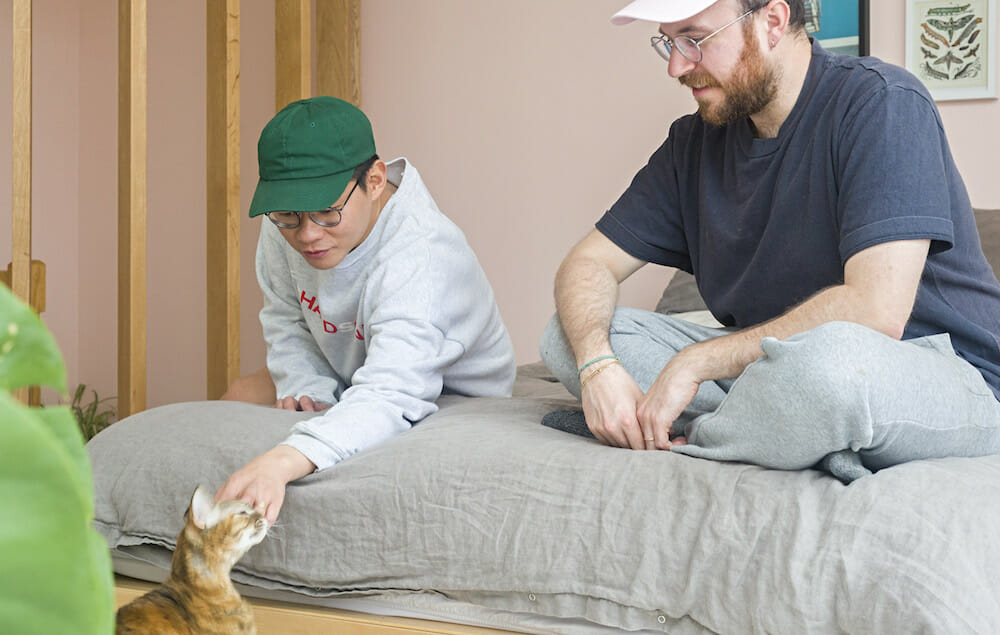
Their vision? To strip away the layers of time and reveal the building’s raw beauty. The first step: excavating the worn hardwood to unveil the concrete beneath. But this wasn’t just any concrete. They opted for Wall2Floor, an Italian mineral coating, hand-applied to create a seamless, luxurious finish.
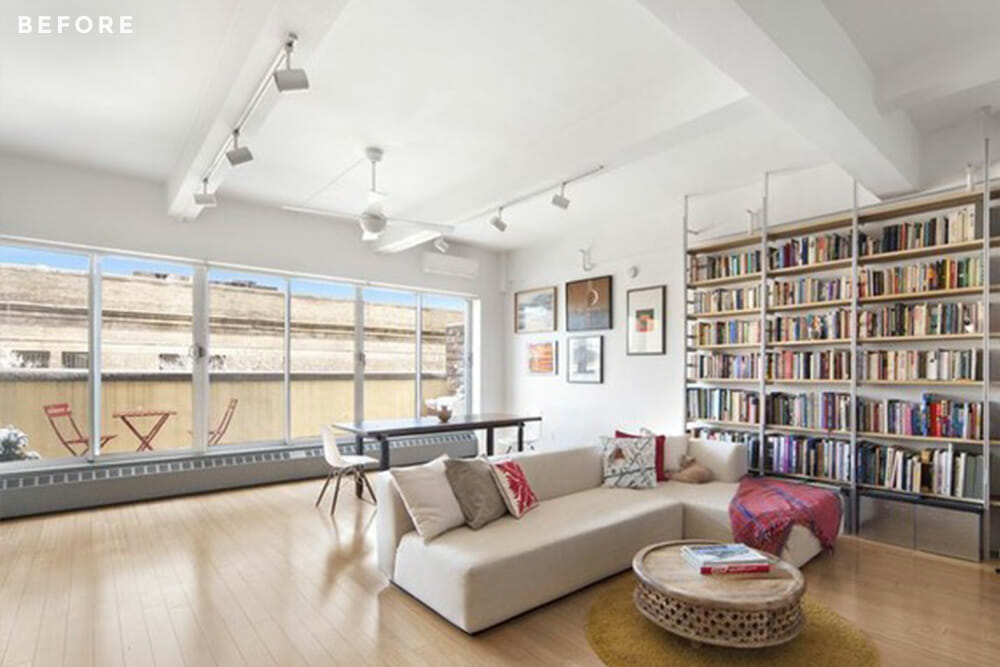
While they were in contract on the property, Michael and Chenta began reaching out to general contractors independently, but felt overwhelmed. They would call contractors and hear nothing back. Michael then posted his project to Sweeten’s site, explaining they wanted to reveal the concrete floors under beaten-up hardwood planks, and to create a new closet system for the master suite.
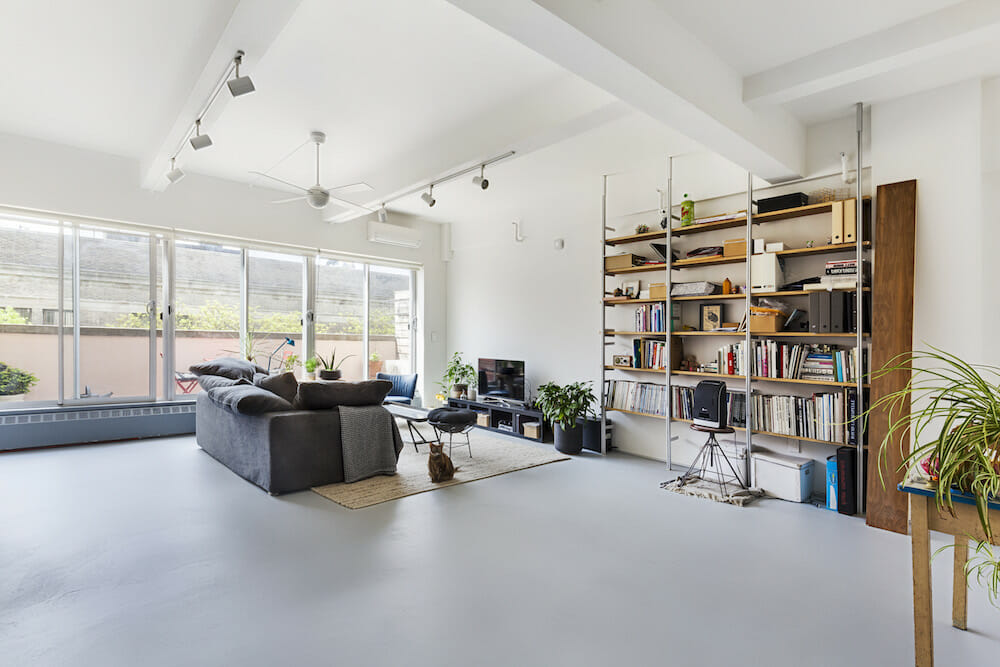
The couple was matched with several experts, and ultimately decided on their Sweeten general contractor. The contractor and her team worked with the duo to achieve the right combination of concrete, wood, metal, and paint colors to produce what Michael called a “modern Scandi style, but without the Boho elements.” They wanted “clean and simple lines, but we’re also trying to not make it look too cold or sterile.” Sweeten brings homeowners an exceptional renovation experience by personally matching trusted general contractors to your project, while offering expert guidance and support—at no cost to you. Renovate expertly with Sweeten
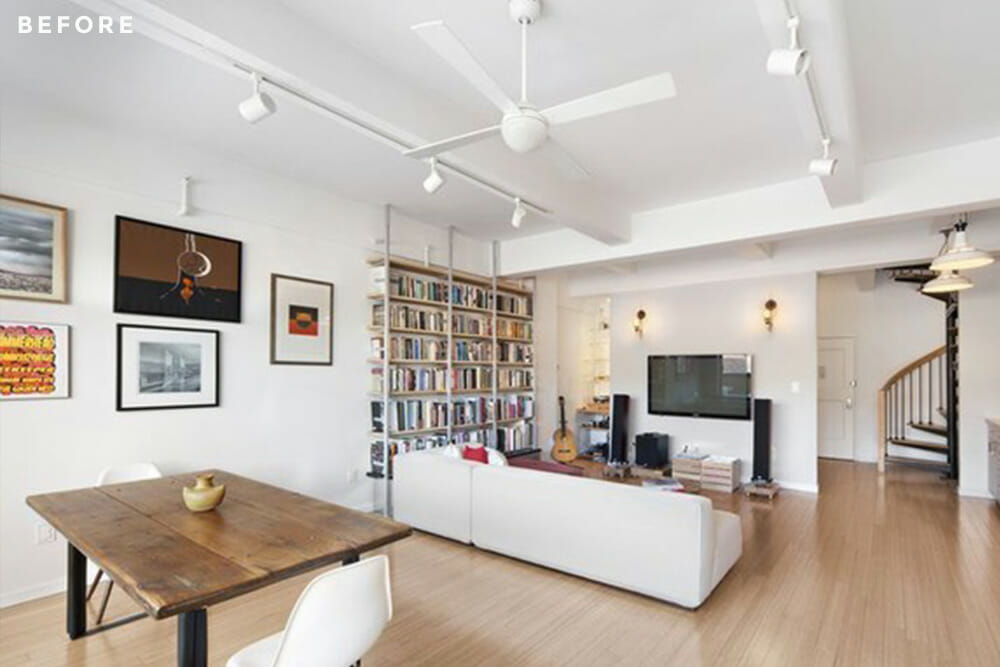
Here’s how Sweeten works: We pre-screen them for our network, carefully select the best ones for your remodeling project, and work closely with hundreds of general contractors every day.
In terms of the biggest changes, the contractor’s team first ripped up the wood flooring to expose the concrete floors underneath on both levels of the duplex. They next applied an Italian product called Wall2Floor, a concrete-based mineral coating that had to be applied by hand to the existing substrate. The application creates a seamless surface and is usually used in luxury spaces. It gave the apartment floor a polished, sleek texture and paired nicely with the wooden banister and kitchen cabinets.

To continue the streamlined effect, Michael and Chenta asked their Sweeten contractor to remove baseboard moldings and door frames. This accentuated the gallery-like feel of the loft space: walls were floated—meaning that the drywall stops short of the floor, and is not covered with base moldings, and when closed, doors were completely flush with the walls that surrounded them. Their choices of warm white paint in the living area and dusty pink in the living room provided a warm contrast against wood, metal, and concrete.
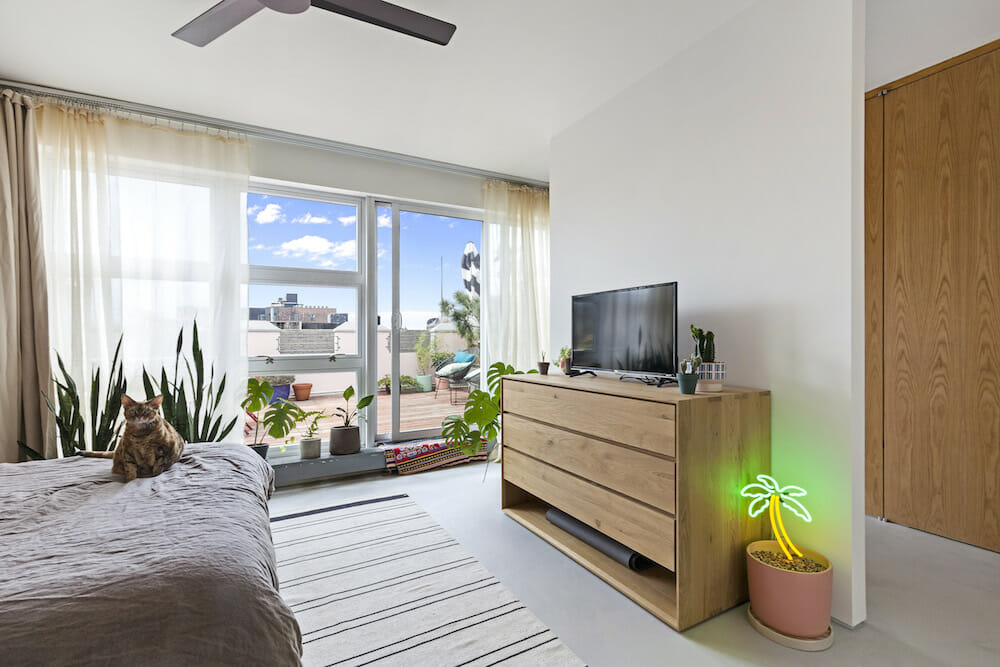
For the master suite, they made layout changes to accommodate a walk-through (rather than walk-in) closet. The existing closets on the left wall were demolished, and a floating wall was created to section off the closet area without closing it completely. “It’s all very open with a lot of natural light,” Michael explained.
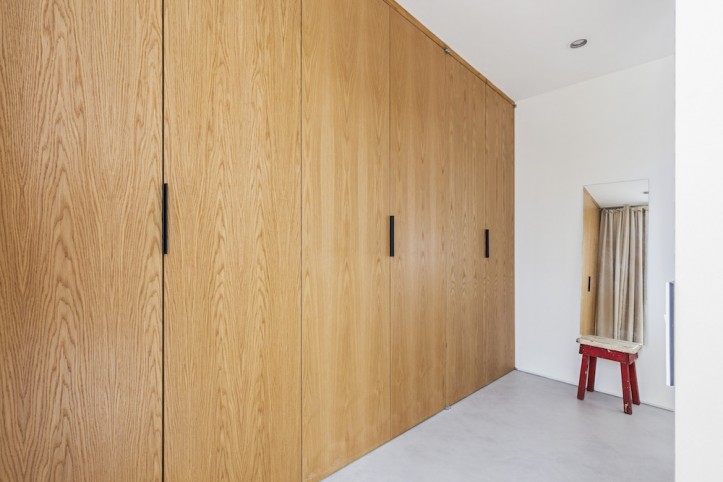
New custom closets were designed with metal framed interiors and floor-to-ceiling oak doors and placed to face the new wall. They also opted to paint the walls inside the closets dark gray for more depth. All the hardware was finished in a matte black. “We didn’t like any of the standard finishes, so our contractor made the changes to help us achieve the clean lines and simplicity that we were looking for,” said Michael.
Throughout the process, Michael and Chenta worked with their Sweeten team to ensure that each step was smooth. But like many renovations, there were some hiccups: they had to move in before the renovation was finished since they didn’t want to continue paying rent when they had started paying their mortgage. They waited until the concrete floors were finished (and protected with a plastic sheet), and then lived through the rest of the work.
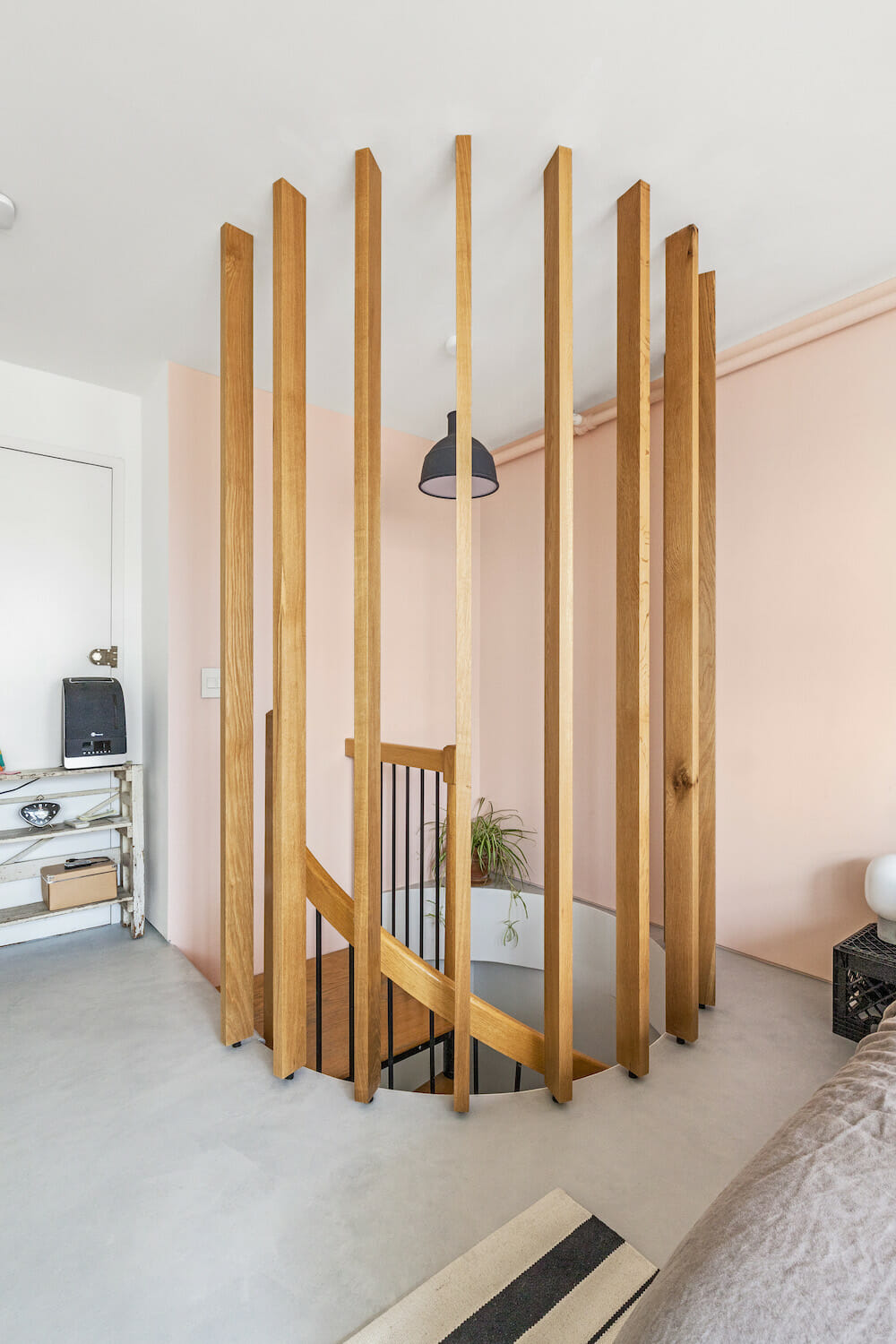
“All our moving boxes were stacked in the middle of the living room, and we were sleeping on an airbed in a construction site,” describes Michael. Despite this, the couple felt that their contractor “was great from the beginning. She understood our vision and always had great ideas. She was the kindest person and talked us thoroughly through the process, even when Chenta and I had meltdowns.”
Michael’s advice to would-be renovators? “Stay calm and put some money aside. It will work out in the end, but you will be over budget. It was a system that we weren’t familiar with, and although I understand how to create a product, I didn’t realize just how complex it would be to renovate an apartment. It takes so many steps to even properly paint a wall! And all these little things need to be done to create a great end result, although they seem unnecessary when you are not familiar with the process.”
Thanks to Michael, Chenta, and their cat Taiger for sharing their showcase apartment with us!
We can help plan your renovation
Find endless home renovation inspiration, detailed guides, and practical cost breakdowns from our blogs. You can also post your project on Sweeten today and get matched with our vetted general contractors and get estimates for free!
RESOURCES. Concrete floors: Wall2Floor. Oak closet doors: custom. Berenson black closet hardware: Berenson.
